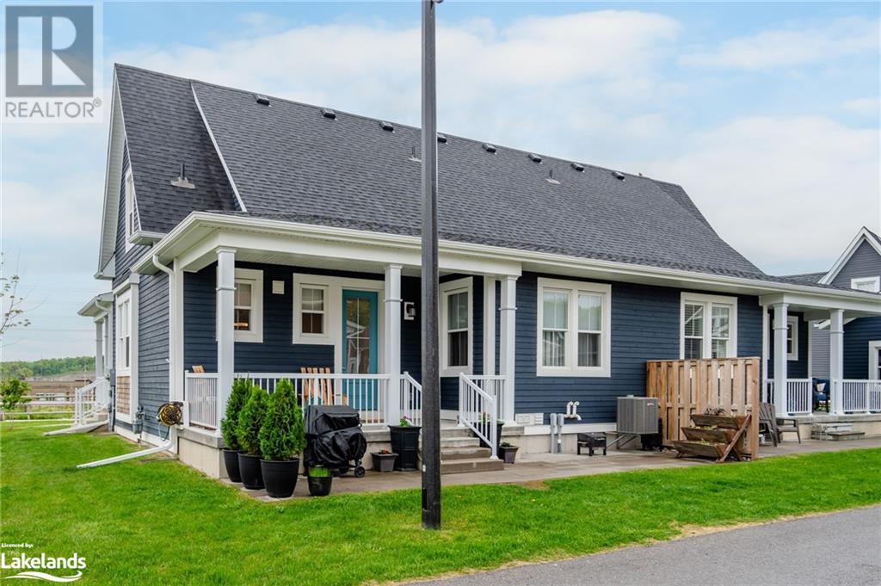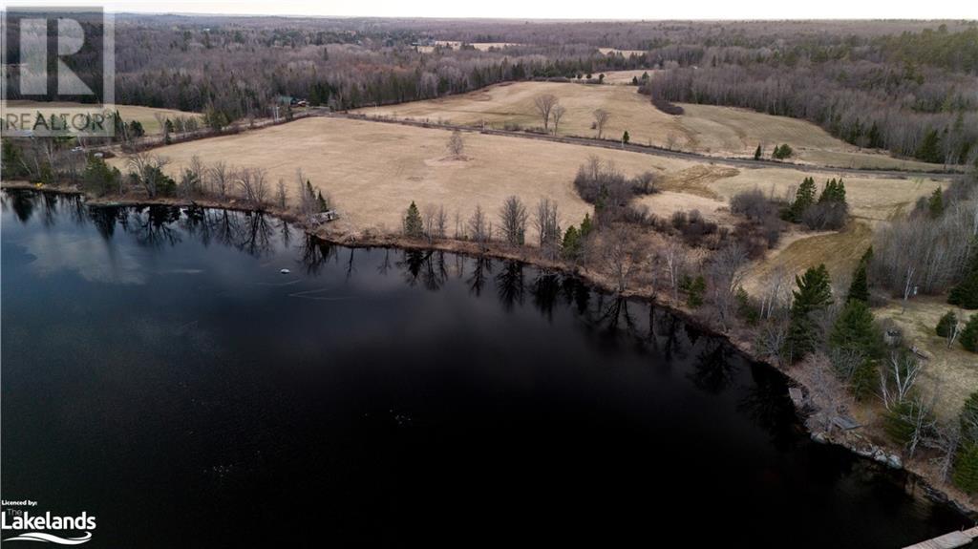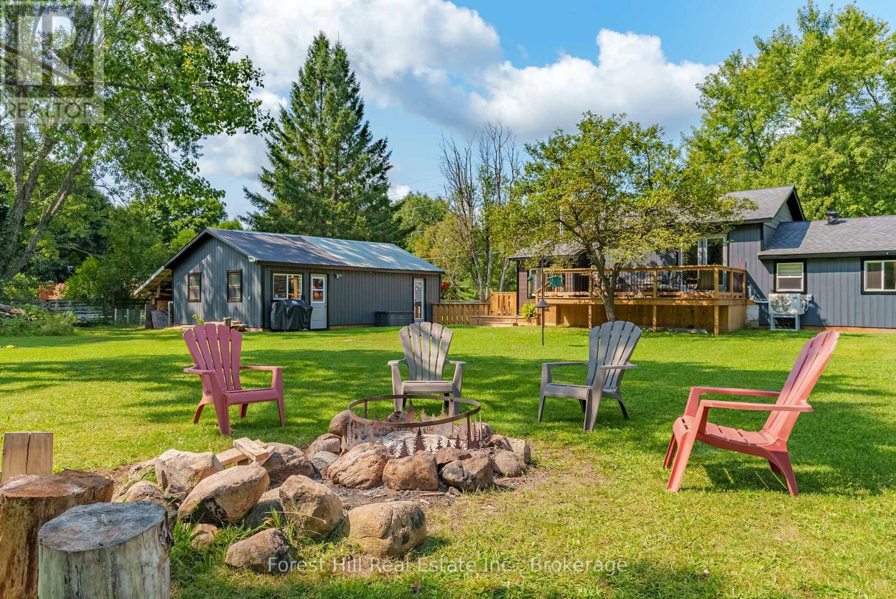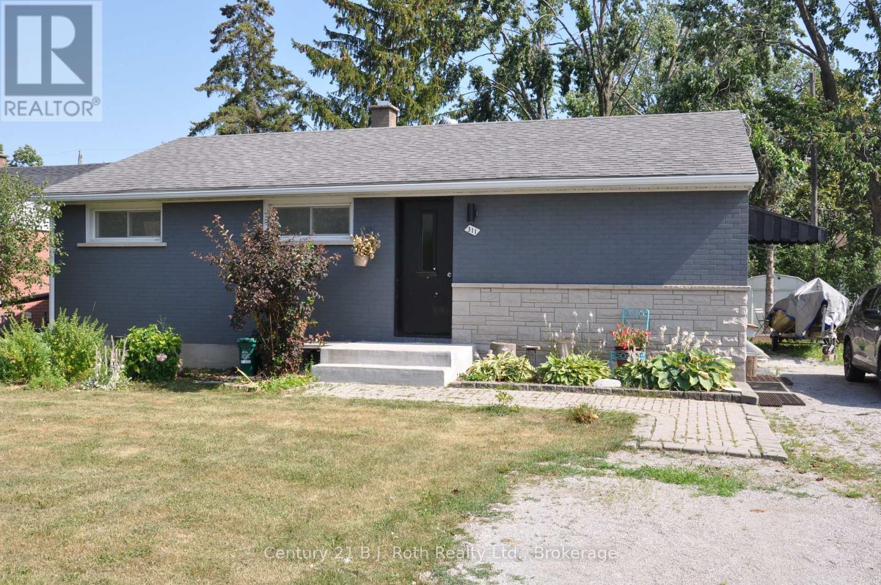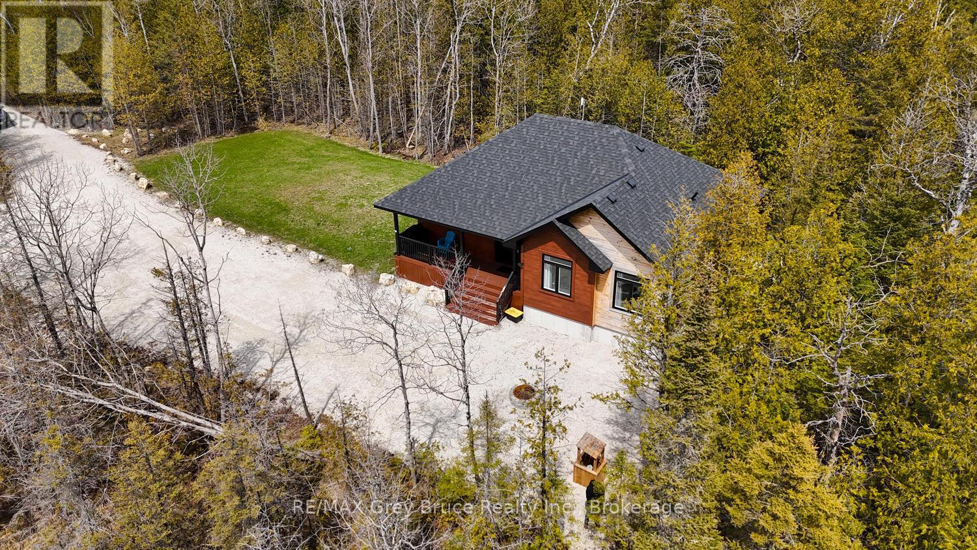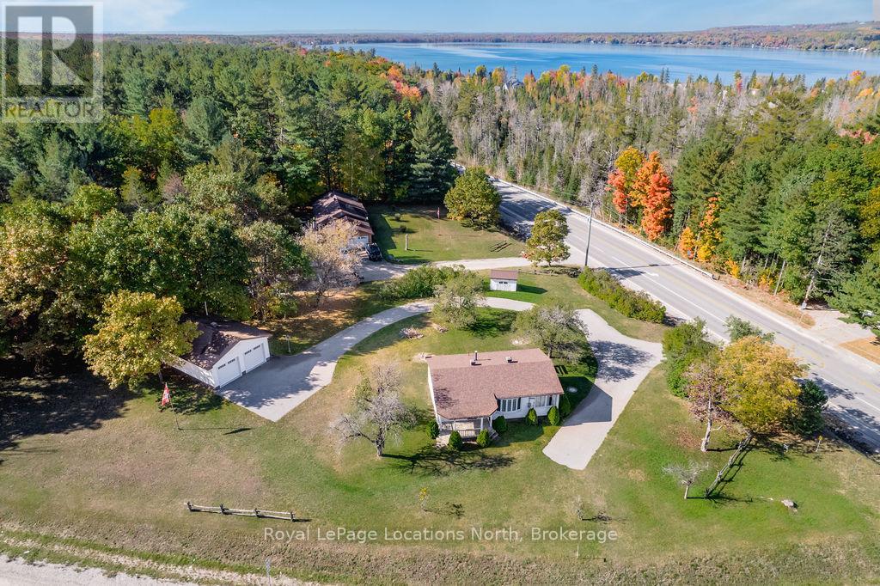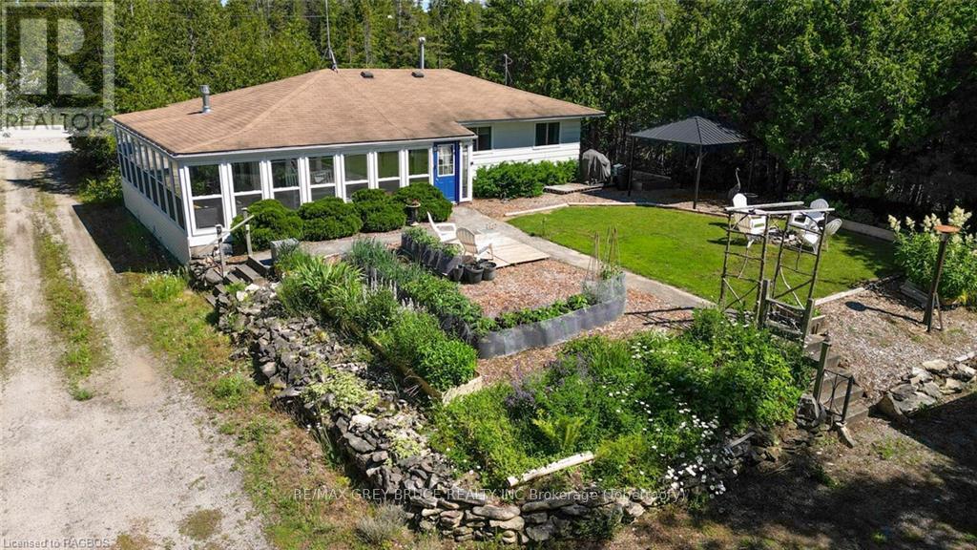21 Nyah Court
Kincardine, Ontario
The remaining end unit in this block of 6 freehold townhomes; only the garage wall is shared with the unit next door. This unit is 1199 sqft on the main floor with a full finished walkout basement. Features include hardwood and ceramic throughout the main floor, gas forced air furnace, 1 gas fireplace, concrete drive, completely sodded yard, 9ft ceilings on the main floor, partially covered deck 10 x 28'6, 2.5 baths, Quartz counter tops, and more. HST is included in the list price provided the Buyer qualifies for the rebate and assigns it to the builder on closing. This lot is unique in size, it is 19 feet wide at the front but 119 feet wide at the back. Prices are subject to change without notice. (id:51210)
RE/MAX Land Exchange Ltd.
30 Samantha Lane
Midland, Ontario
A rare premium end-unit lot, 3+1 beds & 3+1 baths, boasting main floor living, is a functionally designed and a fully finished anomaly of combinations available in this complex. You will experience luxury living in this exquisite townhouse which is a one-of-a-kind residence with a charming wrap-around porch coupled with a second patio on the rear of the property, both perfect for enjoying tranquil moments. Fully finished 2nd floor loft featuring another bedroom, bathroom, den and the cutest little kids play-area! The finished basement features a wet bar, workshop, living room, gym space and tons of storage. Impeccably crafted with high-end finishes, this home offers move-in readiness and convenience with a detached single-car garage. Say goodbye to lawn care and snow removal with maintenance-free living. The soon to be built community center will complete your experience with the addition of a pool, gym, party room and many more features just steps from your front door. (id:51210)
Keller Williams Co-Elevation Realty
515 Balsam Road
Whitestone, Ontario
Here is 591 feet of waterfront to enjoy and 7 sprawling acres. A blank canvas. Now it's up to you to bring your dream to life! (id:51210)
Royal LePage Team Advantage Realty
11 Wally Drive
Wasaga Beach, Ontario
Specifications as per iGuide report (id:51210)
Royal LePage Locations North
24 Dairy Lane Unit# 301
Huntsville, Ontario
Discover one of the largest and finest 3 bedroom Condo in Huntsville. This 1610 SQ/FT unit boasts a corner location, windows on 3 sides make it bright and airy feeling and featuring all new Laminate Flooring as of JUNE 2024. Features include a large open kitchen overlooking the 14’10 x15’10 Living Room which has a bay window and a generous walk out balcony facing south west for lovely sunsets and views. The Dining Room can accommodate a full dining suite and a large table. Between the kitchen and Dining room is a convenient Pantry. The Master Suite is on a corner with windows on 2 sides including a bay window, a good size 4pc Ensuite Bathroom and separate walk-in closet. There are 2 other generous bedrooms, both with closets and a 4pc Bathroom that services both bedrooms. Along a wide hallway, there are closet doors that conceal a convenient built in Laundry with sink, central Vacuum, water heater and a freezer plus storage. An In-suite Furnace is hidden in a separate closet for easy access. The designated Storage unit is directly outside the front door of this unit for easy access with lots of room for your out of season sports equipment or larger items for storage. A Huge Bonus with this suite is that it has 2 Deeded Parking spaces in the Heated Garage under the building. You can even keep your vehicle maintained with the convenient Car Wash station in the garage. This building is very centrally located near the Muskoka River with access to the extensive walking trails. Downtown Huntsville is just steps away for all your shopping and dining needs plus the beautiful waterfront with many of the amenities that Huntsville is known for. There is good visitor parking plus an outdoor covered BBQ area, Gazebo plus a Party room and Library for activities and your enjoyment. A unit like this one does not come on the market very often and therefore will not last long! Book a showing and feel the welcoming feeling of Dairy Lane Heights. (id:51210)
Royal LePage Lakes Of Muskoka Realty
1190 Winhara Road
Gravenhurst (Muskoka (S)), Ontario
Stunning newly renovated 2 bedroom, 2 bathroom home. Enjoy the country lifestyle with the convince of only 5 minutes from the charming downtown of Gravenhurst for all your amenities. This 1089 sq ft home offers a functional layout with open concept, kitchen and living room area with a deck overlooking the peaceful and spacious backyard (1.35 acres). Enjoy nights by the outdoor fire pit. Lots of room to entertain family and friends. There is a garage for storage or would make a great workshop for your hobbies and room to keep all your toys, boats or tools on the property. Close to public boat launches to enjoy what the Muskoka lakes have to offer. Easy access to Highway 11. There is a drilled well, septic system, roof (2024), efficient heat pump with propane back-up and air conditioning, updated doors and windows and garbage and recycling pick-up! Washer and dryer (2023) and are included in the sale. Book your private tour of this beautiful home today and see for yourself everything it has to offer! (id:51210)
Forest Hill Real Estate Inc.
Coldwell Banker Tall Pines Realty
311 James Street E
Orillia, Ontario
Charming Bungalow with Income Potential! This adorable & well-maintained 3-bedroom bungalow, Close to Highway 11 and 12 for easy commuting. Whether youre a first-time buyer, a retired downsizer, or an investor, this home offers the perfect balance of comfort, convenience, and opportunity. The Main Level is bright with inviting living space with cozy charm and modern updates. Three bedrooms provide plenty of room to grow, work from home, or simply relax. This home features a fully legal 2-bedroom apartment with a separate entranceideal for renting out and offsetting monthly expenses! Close to parks, walking trails, and both Lake Couchiching and Lake Simcoe just minutes away, perfect for outdoor lovers. A fenced-in backyard offers privacy and the perfect space for kids, pets, or backyard BBQs! Whether youre looking for a cozy forever home or a great income property, this bungalow is an opportunity you dont want to miss! (id:51210)
Century 21 B.j. Roth Realty Ltd.
Unit 10 Telford Trail
Georgian Bluffs, Ontario
Construction is well underway! With an expected closing for early 2025. New Freehold (common element) townhome, with a 2024 occupancy. Come live in Cobble Beach, Georgian Bay's Extraordinary Golf Resort Community. This Grove (interior unit) bungalow is 1,213 sq ft 2 bed 2 bath backing on to green space. Open concept Kitchen, dining, great room offers engineered hardwood, granite counters and an appliance package. Primary bedroom is spacious and complete with ensuite. Lower level is unfinished and can be finished by the builder to add an additional approx 1,000 sq ft of space. Single car garage, asphalt driveway and sodding comes with your purchase. One primary initiation to the golf course is included in the purchase of the home. All of this and you are steps to the golf course, beach, trails, pool, gym, US Open style tennis courts, and all the other amazing amenities. Cobble Beach is all about LIFESTYLE come see for yourself, you'll be amazed. (id:51210)
Century 21 Millennium Inc.
Unit 17 Telford Trail
Georgian Bluffs, Ontario
Construction will begin early 2025 with an expected closing late 2025. New Freehold (common element) townhome. Come live in Cobble Beach, Georgian Bay's Extraordinary Golf Resort Community. This Grove (interior unit) bungalow is 1,213 sq ft 2 bed 2 bath backing on to green space. Open concept Kitchen, dining, great room offers engineered hardwood, granite counters and an appliance package. Primary bedroom is spacious and complete with ensuite. Lower level is unfinished and can be finished by the builder to add an additional approx 1,000 sq ft of space. Single car garage, asphalt driveway and sodding comes with your purchase. One primary initiation to the golf course is included in the purchase of the home. All of this and you are steps to the golf course, beach, trails, pool, gym, US Open style tennis courts, and all the other amazing amenities. Cobble Beach is all about LIFESTYLE come see for yourself, you'll be amazed. (id:51210)
Century 21 Millennium Inc.
10 Miller Lake Road
Northern Bruce Peninsula, Ontario
FEEL AT HOMEThis 100ft. X 200ft. property offers plenty of parking as well as privacy from the surrounding trees. Located a short drive to Miller Lake and public water access for swimming, boat launching, as well as a campground with store and restaurant. Tobermory and Lions Head are both within 30km of the property for easy access to amenities, groceries, shops and more. Enjoy your morning coffee under the covered porch rain or shine. As you enter the home, you are greeted with a spacious foyer with large coat closet. The vaulted ceiling and treed views immediately pull you into the open concept living space. Comforts and convenience are found in the kitchen with the island, SS appliance package, quartz countertops and soft-close cabinetry. Easily enjoy family meals, games and entertaining here. Steps away are 3 bedrooms. Two bedrooms feature closets and large windows, sharing a 4-Pc bathroom. The primary suite offers a WIC as well as luxurious 3-Pc ensuite. Main floor living, separate laundry room, easy-clean flooring, central air conditioning & propane furnace. Come join this wonderful community and call Miller Lake your home, getaway or next adventure! **** EXTRAS **** Conveniently located just off Highway 6. Explore various hiking trails, caves, beaches, the National Park, and attractions across the Bruce Peninsula! (id:51210)
RE/MAX Grey Bruce Realty Inc.
5358 Penetanguishene Road
Springwater, Ontario
HEATED SHOP/GARAGE- This charming 2-bedroom + Den, 912 sq ft bungalow sits on nearly an acre of land near Orr Lake and backs onto Simcoe County Reforestation. This home offers an open concept living space that features a spacious family room and bright space just off this room that could be used as a dining area or sitting room. Included are two good sized bedrooms, a 4PC bathroom and kitchen with stainless steel appliances. Outdoors, enjoy a cozy covered front porch and a large rear deck, ideal for entertaining or relaxing. The expansive lawn offers plenty of room for games, campfires, and outdoor gatherings. The impressive, heated detached garage (5 years old) features epoxy floors, a TV, stainless steel fridge, built in bar and ample space for a workshop, storage or parking. Recent upgrades include a new roof (5 years), new furnace, stainless steel appliances (stove and fridge) and a brand-new washer and dryer. This property is ideal for storage of outdoor toys- snowmobiles, ATV's, boats, campers. Also amazing property for carpenters, with a heated shop and lots of outdoor space for equipment/materials. (id:51210)
Royal LePage Locations North (Wasaga Beach) Brokerage
1034 Dorcas Bay Road
Northern Bruce Peninsula, Ontario
Ahh the sunsets... Take in the stunning 100ft. of rocky Lake Huron shoreline featuring a gradual entry to the lake. You will love it for kids, pets or kayaking. With a lane to the shoreline, transporting water toys to the lakeside is a breeze! Enjoy all day by the water with the 8'x12' Bunkie nearby - perfect for storage. If you need extra storage space, the detached garage plus storage shed on site offer plenty of room! The garage is complete with a concrete floor and hydro, ready for your workshop. Do you enjoy gardening? There is plenty of sunshine to either sit and enjoy on the front lawn or cultivate your green thumb in the perennial gardens. The gazebo offers shade and a lovely place to dine outdoors. At night you can sit under a blanket of stars in this Dark Sky community, with the warmth of a campfire at your feet. Rain or shine you can enjoy the sunroom with a wall of windows to take in the views... and the gentle breeze! This 3 bedroom, 3 Pc bath home/cottage offers over 960sq.ft. of living space, plus the 360sq.ft. sunroom. A great escape for families, retirees or snow birds! The open concept kitchen and dining area features an additional walkout to the sunroom. Enjoy the ambiance of the propane fireplace in the living room. The updated flooring throughout is easy to clean. Peace of mind is afforded with the upgraded windows, baseboard heaters, UV system, spray foamed crawlspace and roof - to name only a few. Privately treed property with a beautiful shoreline! - An additional lot is available for sale across the road if you are looking for extra space or have friends/family who wish to be nearby! 1.8 Acres with driveway. - MLS®: 40548965. (id:51210)
RE/MAX Grey Bruce Realty Inc.


