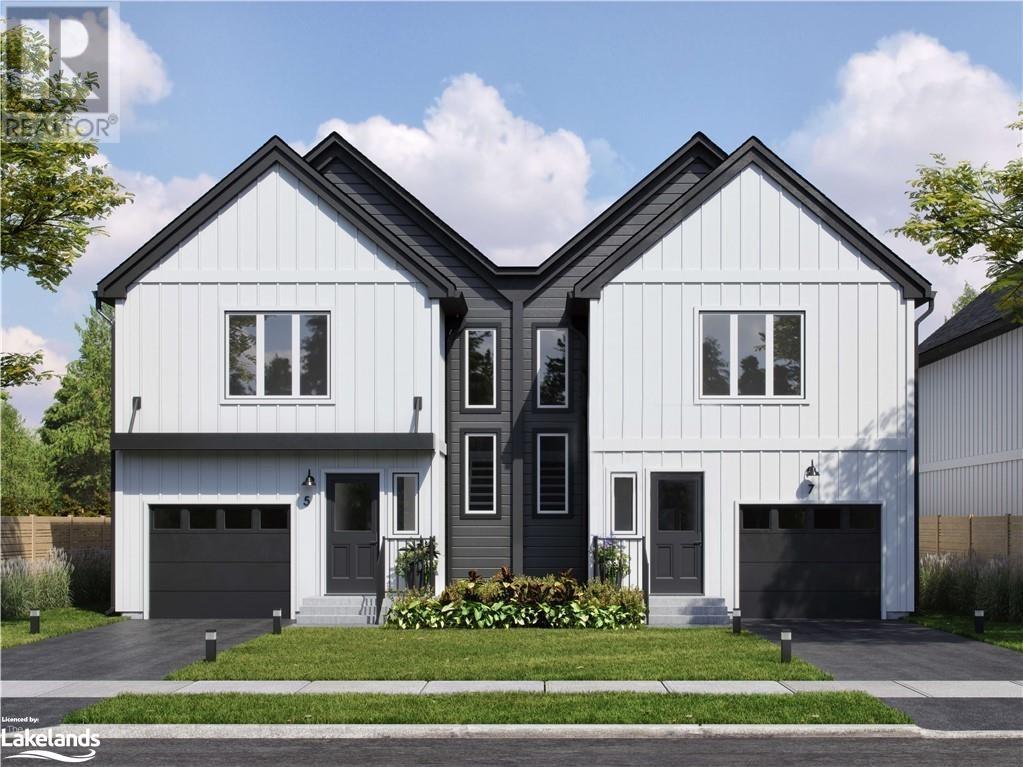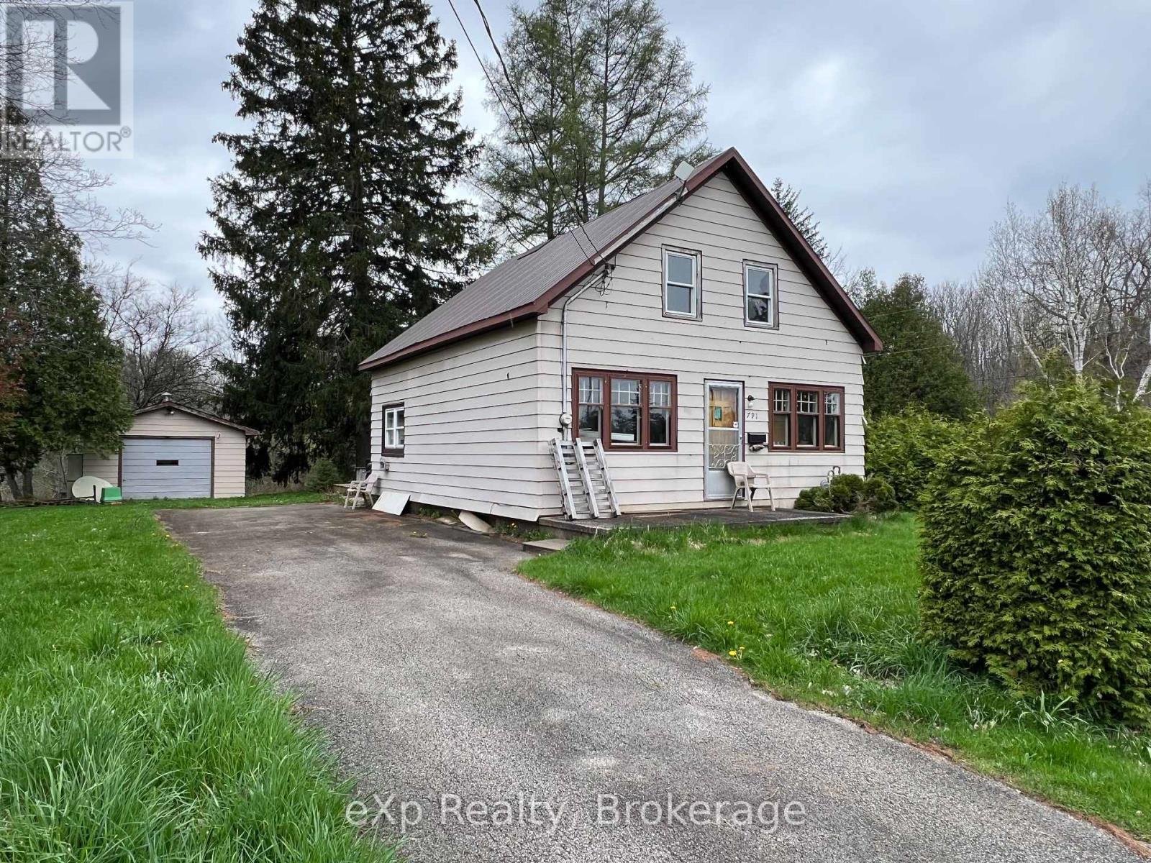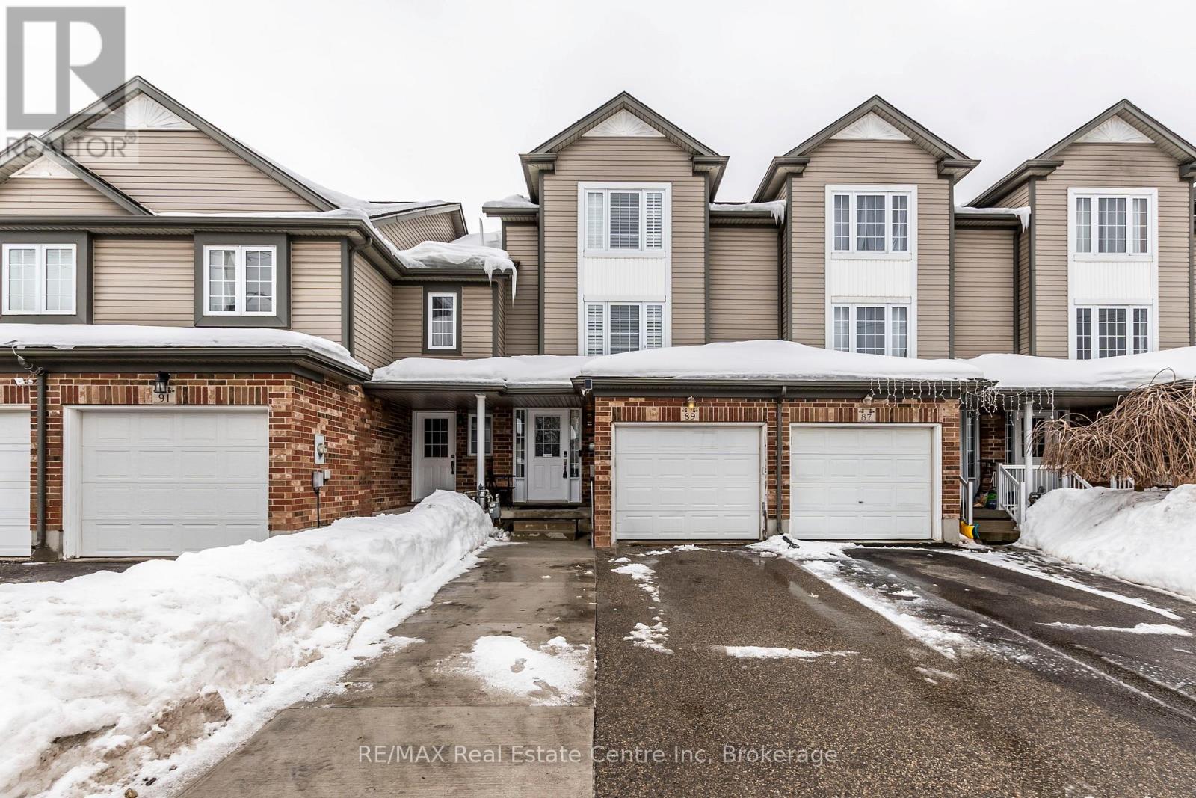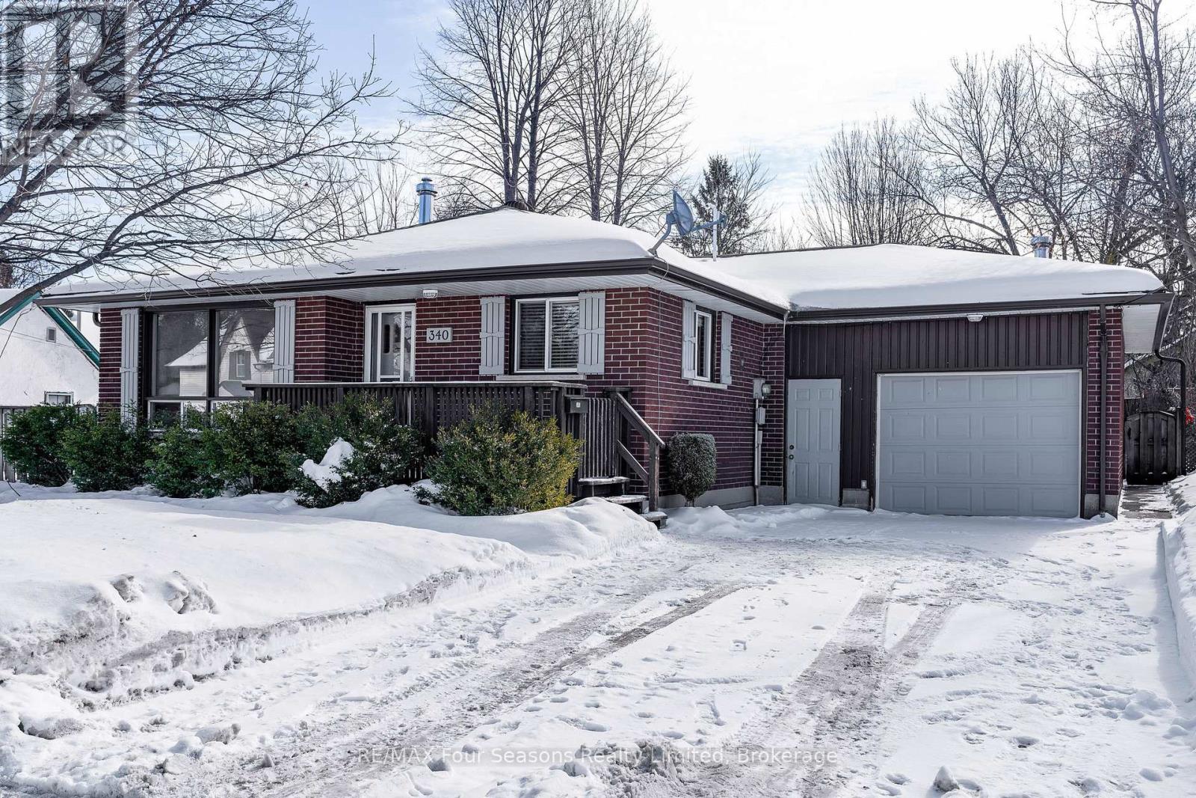362 Harmon Road
Orillia, Ontario
Top 5 Reasons you will love this home! 1) Prime North Ward Location - Located in one of Orillia's most sought-after neighborhoods, this 3-bedroom side split offers the perfect balance of peace and convenience. Minutes from downtown, walking distance to the Gordon Lightfoot Trail, grocery stores, and shopping plazas, this is the ideal setting for those who love an active yet peaceful lifestyle. 2)Unique Lot with Lake Views - Positioned on a premium oversized lot, this property boasts stunning backyard views of Lake Couchiching. Enjoy morning coffee or evening relaxation on your private deck while taking in the natural beauty that surrounds you. 3) Bright, Spacious Layout with Endless Potential - Large windows flood the home with natural light, complementing the generous layout. While the home is move-in ready, a simple refresh with new carpets will add your personal touch. Plus, the partially finished basement provides the opportunity to create an additional bathroom or living space to suit your needs. 4)Year-Round Comfort & Convenience - Say goodbye to scraping ice off your windshield! The attached garage with inside entry makes winter mornings effortless. The single-wide, extra-long driveway ensures ample guest parking, making entertaining a breeze. 5) Award-Winning Curb Appeal - This homes front garden is more than just landscaping its a statement. As a three-time winner of Orillia's Best Garden award in previous years, the meticulously maintained flower beds add charm and prestige, making every arrival home a delight. Don't miss this rare opportunity to own a home with location, space, and potential. Book your private showing today! (id:51210)
Royal LePage Quest
104 Sydenham Street
Grey Highlands, Ontario
Prime Commercial Property with Established Pizza Business! Located in the village of Flesherton, known for being the hub for arts, culture and food in southern Grey, this turnkey commercial property & business offers a unique opportunity to own a well-maintained brick building with an established and successful pizza business. The pizza business is fully outfitted with everything needed to continue its success, including 4 pizza ovens, a Hobart mixer, a walk-in cooler, multiple prep tables, and a modern POS system with large TVs. Additional updates include a security camera system and dining area improvements with newer tables and chairs. Significant investments made by the current owners ensure a turnkey experience for the next buyer, including a metal roof replacement, a new motor for the exhaust fan, and waterline upgrades. The property features municipal sewers, and a drilled well with a newly replaced water pump. Equipped with two electrical panels, natural gas forced air heating, and central air conditioning, the building is well-prepared for year-round operation. Recent renovations include upgraded entrances, new kitchen cabinets and sink, and an employee bathroom update.The lot is zoned C2, allowing for a variety of commercial uses, and provides ample parking with 10 spaces in the front and 20 spaces in the rear. The buildings location offers excellent visibility on Hwy 10 and accessibility, just 10 minutes from Markdale, 15 minutes from Dundalk, and 20 minutes from Durham. The proximity to scenic trails, waterfalls, and year-round recreational activities such as skiing, hiking, and boating not only enhances the property's appeal but also brings people to the area year-round, ensuring consistent local and visitor traffic. Whether you're looking to expand your business portfolio or step into a thriving venture, this property combines a prime location, established reputation, and well-maintained infrastructure. Call today for more information! (id:51210)
Century 21 In-Studio Realty Inc.
507 Joseph Street
Saugeen Shores, Ontario
Welcome to this spacious 4-level backsplit featuring 4 bedrooms and 2 bathrooms, perfect for family living! The eat-in kitchen is ideal for casual meals, while the large, cozy family room opens up to a stunning backyard. Step through the patio doors to enjoy an in-ground pool, a fully fenced yard, and a fun tiki pool bar – perfect for entertaining!\r\nThe main floor features a sunken living room with grand window flooding in natural light, while the ease of access for the laundry room on this level makes chores a snap. Even access to the garage is from this level as well. 3 of the good sized bedrooms are on the 2nd floor, while the 4th bedroom shares the lower level with that grand family room. \r\nThis home backs onto Northport Elementary School and is just minutes from downtown. Enjoy a short walk to nearby trails and the beach. A fantastic location for families and outdoor enthusiasts! Don’t miss out on this great opportunity! (id:51210)
RE/MAX Four Seasons Realty Limited
193 Equality Drive
Meaford, Ontario
The Fairmount Model A, features single level living including 2 main floor bedrooms and optional finished basement. Immerse yourself in the natural beauty of Meaford with endless hiking trails and the warm embrace of a vibrant and growing community, perfect for outdoor enthusiasts of all kinds. Discover the convenience of living in proximity to downtown Meaford, where quaint shops, delectable dining options, and local arts and culture beckon. Stroll to Meaford Hall and experience the creative heart of the town through live music and captivating performances. Your new home comes complete with the Tarion New Home Warranty to ensure your peace of mind. Don't miss your chance to be part of this burgeoning community and own a brand-new home that's a testament to modern craftsmanship and design excellence. The Fairmount Model A by Nortterra is your gateway to a life of comfort, convenience, and natural beauty in Meaford. (id:51210)
Sotheby's International Realty Canada
170 Equality Drive
Meaford, Ontario
The Woodford Model with 3 bedrooms and optional finished basement, crafted by respected local builder, Nortterra. Immerse yourself in the natural beauty of Meaford with endless hiking trails and the warm embrace of a vibrant and growing community, perfect for outdoor enthusiasts of all kinds. Discover the convenience of living in proximity to downtown Meaford, where quaint shops, delectable dining options, and local arts and culture beckon. Stroll to Meaford Hall and experience the creative heart of the town through live music and captivating performances. Your new home comes complete with the Tarion New Home Warranty to ensure your peace of mind. Don't miss your chance to be part of this burgeoning community and own a brand-new home that's a testament to modern craftsmanship and design excellence. The Woodford Model by Nortterra is your gateway to a life of comfort, convenience, and natural beauty in Meaford (id:51210)
Sotheby's International Realty Canada
791 23rd Street W
Owen Sound, Ontario
Uncover the potential of this prime real estate opportunity! Situated in Owen Sound, this expansive lot presents endless possibilities for renovation or development. With a stripped down house awaiting transformation, let your imagination run wild as you envision the ultimate dream home or lucrative investment property. Bring your vision to life and create a custom masterpiece tailored to your taste and style. Alternatively, take advantage of the ample space and municipal services available to develop the entire lot. Conveniently located near all amenities including schools, trails, and the marina, this property offers unparalleled convenience in a sought-after neighbourhood. Don't miss out on this rare opportunity to shape your future. Schedule a viewing today and unlock the potential of this one-of-a kind property. (id:51210)
Exp Realty
89 Max Becker Drive
Kitchener, Ontario
Attention first time buyers! This FREEHOLD townhome is located in the desirable Laurentian/Activa area. You'll love the spacious layout and modern finishes. This home offers more space than you would expect. With a bright kitchen with stainless steel appliances and large island with breakfast bar and a stone accent wall. The dining area has sliding doors out to a wood deck and fenced yard. The second level has a beautiful living room with cozy gas fireplace. The 3 bedrooms are all generous in size. The basement has a fully finished rec room, 3 piece bath and plenty of storage. Numerous upgrades, including a new roof (2020), California shutters, hot water heater 2021, new laminate flooring on the main and second floors and upper level carpet in 2022. Situated in a sought-after neighborhood, it provides convenient access to highways, schools, a gym, shopping centres, and various amenities, ready for immediate occupancy. (id:51210)
RE/MAX Real Estate Centre Inc
340 Ontario Street
Collingwood, Ontario
Close to downtown, on the bus route and with proximity to Georgian Bay, this 2 bedroom, 1 bathroom solid brick bungalow offers a fabulous location! Well-built and well-maintained, good things come in small packages. Flooded with light, this home features hardwood and ceramic floors, crown molding, solid wood doors, freestanding gas stove in living room, eat-in kitchen with lovely pine cupboards, whirlpool tub and granite vanity counter in bathroom, spacious laundry room, inside entry to attached, insulated garage on a large, private lot. The backyard is fully fenced and landscaped with perennials, complete with a 2-tiered deck and pergola. Improvements include a new Bosch dishwasher, new range hood in 2025, new light fixture above bathroom vanity in 2025, new forced-air gas furnace in 2023. With Residential Second Density zoning, Home Occupation is allowed and future plans could include a Duplex or a Semi-Detached Dwelling. (id:51210)
RE/MAX Four Seasons Realty Limited
246 Wellington Street
Stratford, Ontario
An 1885 Yellow Brick Ontario Cottage...character and charm of the original home with it's imperfections yet coupled with all the modern conveniences...steps from all the amenities await you at 246 Wellington St! The grand entrance welcomes you with high ceilings, gorgeous refinished wood floors throughout and a chance to step back in time for a bit! The original wood fireplace mantel boasts the refinished pine top and a gas insert similar in look to the original self contained unit. The primary and second bedrooms along with a three piece bath for your convenience are on the main floor. Generous living space with high ceilings, natural light and so much more await you. The kitchen cabinet color palette combined with the copper pulls, stunning custom maple hardwood butcher block counters, refinished maple hardwood floor and the beautifully refinished sink from the home era sets this room off and as a bonus 6 new appliances included! A $5000 cash credit for landscaping on closing as well...you will not be disappointed so call your REALTOR today and come see this beauty!! (id:51210)
RE/MAX A-B Realty Ltd
309 Lorne Avenue E
Stratford, Ontario
FOR SALE Well-established, successful Renovation Business that specializes in supplying hardwood and ceramic flooring and kitchen and bathroom cabinets, including many products that are exclusive in the Stratford area. RENOVATION HOMES BY CERAMICA, has a well-established clientele, with loyal repeat customers. It is ideally suited to a contractor or renovator who wants to expand or someone who wants an exciting new opportunity ready to go. The business is already well set up in its own showroom of 3700 square feet and includes an extensive and well-displayed sample inventory to demonstrate its product lines to all your customers. It comes with all the tools, equipment, and as much training and support as needed, including financing if required. It is sited in a Great Location, on a customer-accessible street at the edge of Stratford with its own easy parking, and features two large signs for excellent exposure. The chance to earn a great living is just waiting for you and ready to go. Call today for more information. (id:51210)
Peak Realty Ltd
51 Dales Drive
Mapleton (Drayton), Ontario
Welcome to this beautifully updated 3-bedroom, 1.5-bathroom semi-detached home in the charming community of Drayton! Nestled on a family-friendly, quiet street in a mature neighborhood, this home offers tons of modern updates with a warm, inviting feel. Enjoy a recently renovated kitchen featuring sleek granite countertops, stainless steel appliances, and stylish finishes. The bright and spacious bedrooms provide plenty of room for rest and relaxation, while the carpet-free design makes for easy maintenance. A fully finished basement offers additional living space, perfect for a rec room, home office, or play area. Outside, you'll find brand-new front and back decks (2024), perfect for relaxing or entertaining while soaking in the breathtaking views of open fields. The widened driveway, upgraded with stamped concrete, provides plenty of space for your vehicles. The thoughtful upgrades continue throughout the home, as these home-owners have ensured all the work has been done for you, just move in and enjoy! This is a rare opportunity to own a beautifully maintained home in a welcoming community. Don't miss your chance, schedule a viewing today! (id:51210)
Royal LePage Royal City Realty
741 Hollinger Avenue
North Perth (Listowel), Ontario
Quality Finishes in this three year old two storey Townhouse. Open concept Kitchen, Dining, Living room, 9' ceilings on main floor, four bedrooms, 2.5 baths. Upstairs you will find large primary bedroom with 3 pc bath and walk-in closet, with 3 more bedrooms and 2nd floor laundry room for your convenience. Featuring a full basement with on demand hot water heater, gas furnace roughed in bathroom. Call your REALTOR® today so you don't miss out. (id:51210)
Royal LePage Don Hamilton Real Estate












