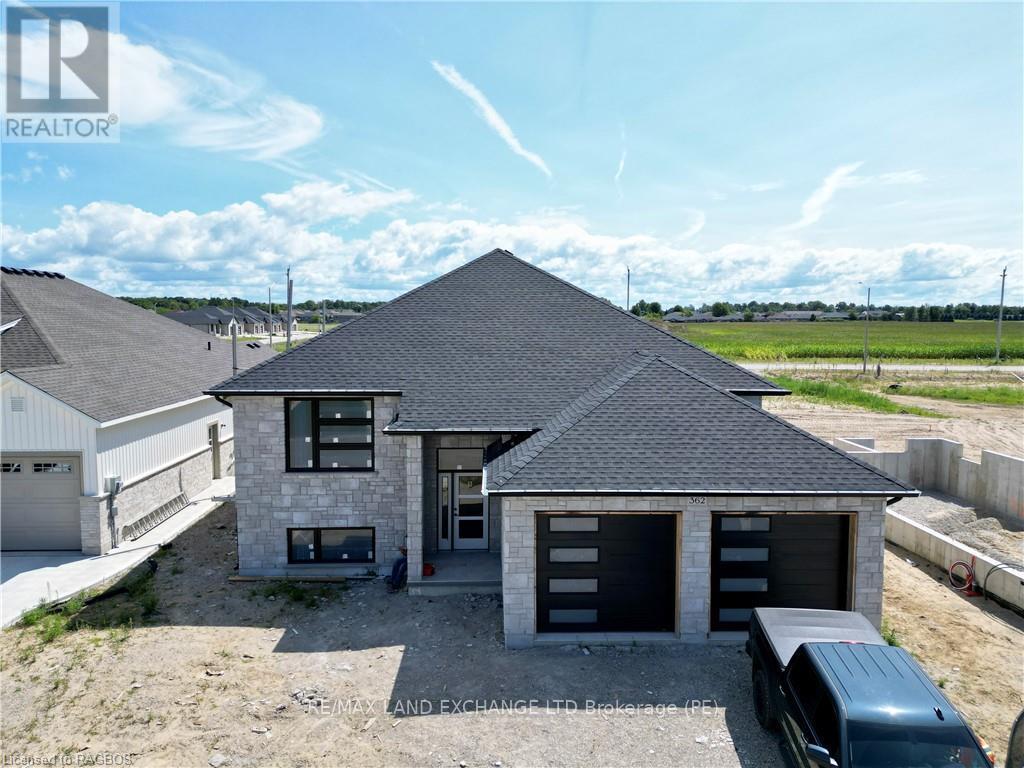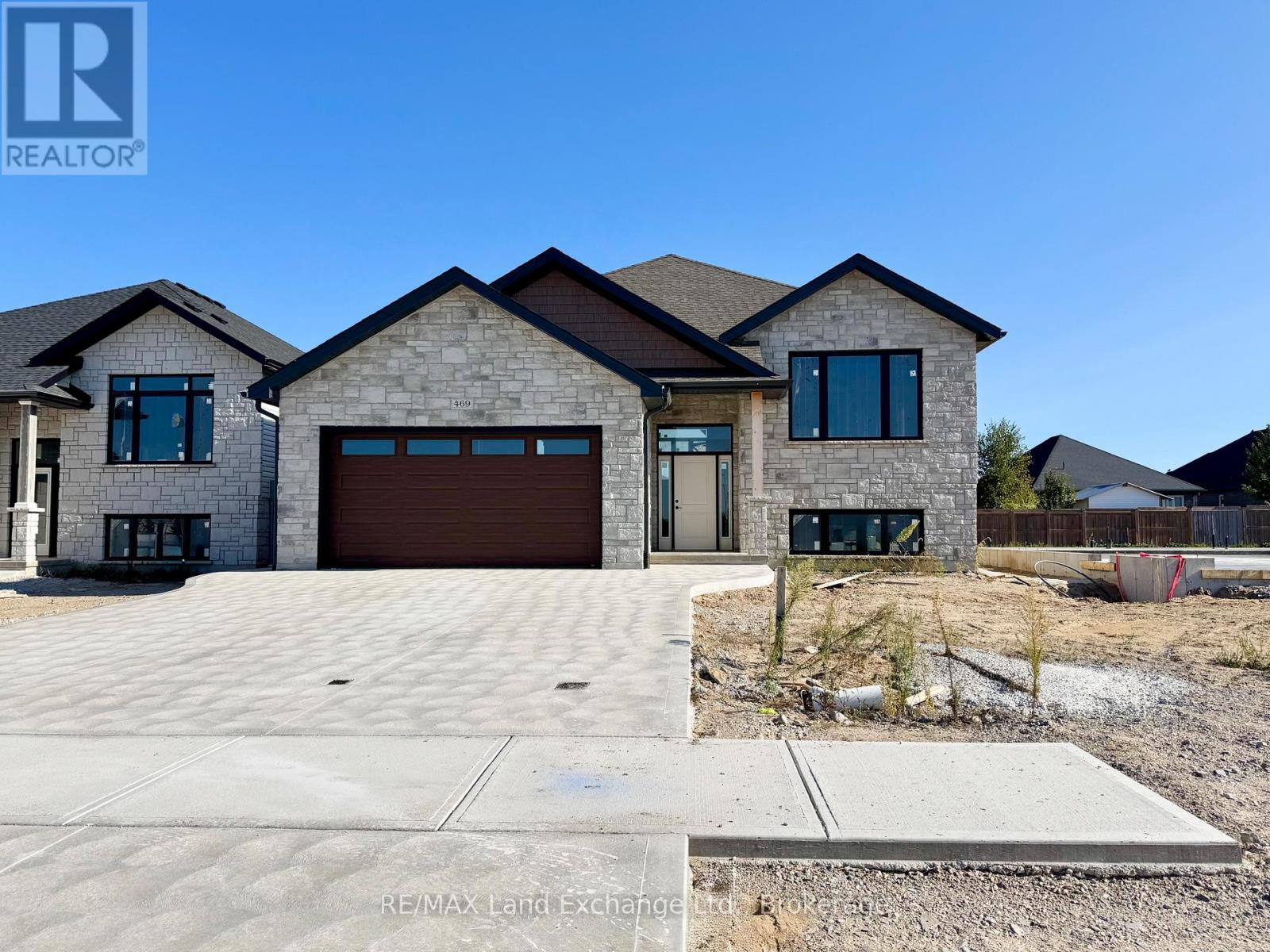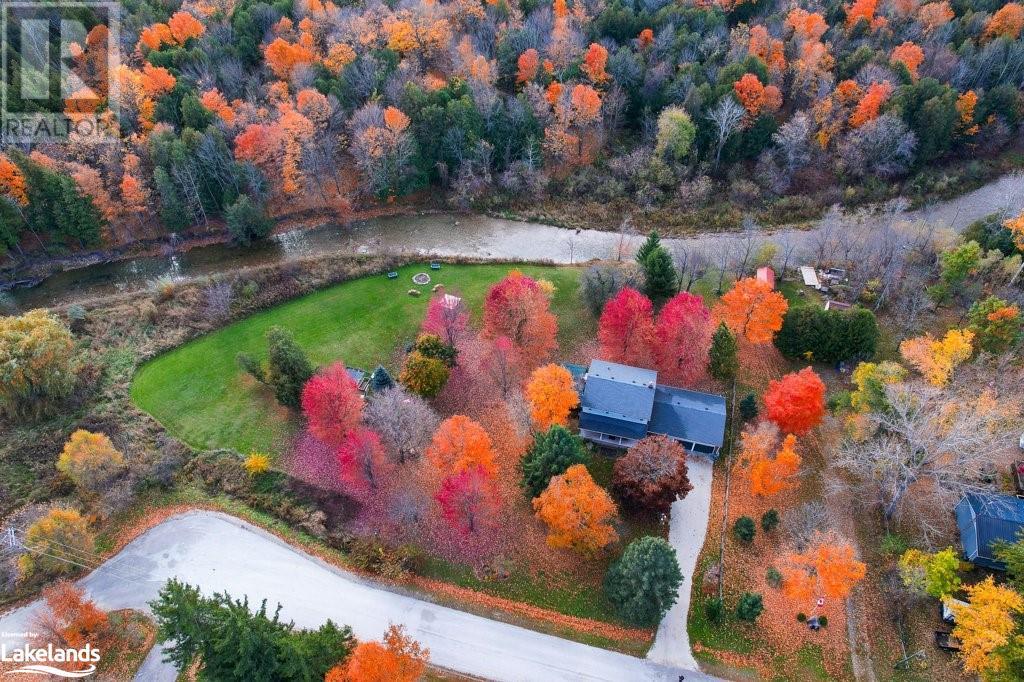15 Clearview Street
Guelph (Two Rivers), Ontario
Where do I even begin with this truly unique listing for home or business! The inside: 15 Clearview is FULLY renovated home with a LEGAL lower-level apartment. Engineered hardwood floors throughout create a seamless, sophisticated ambiance. The kitchen is a chefs dream! Carefully CUSTOM crafted by Paragon Kitchens, youll create culinary perfections in a space filled with Silestone countertops, top-of-the-line Fisher & Paykel appliances, and a 25,000 BTU BlueStar range top. Enjoy morning coffees or evening cocktails at the wet bar/coffee nook. With a stunning 3-piece bathroom adjacent, and an easy, open-concept flow through the dining room into the living room, this area of the home, along with a cozy custom-built electric fireplace, truly is the epitome of entertaining. The primary king bedroom and ensuite bathroom could be taken out of a magazine! The custom European-style wet room styled bathroom features his & hers showers, a standalone tub, and a concrete double vanity. Youll also find a walk-in closet/laundry combo with a shower niche for the appliances. Upstairs are two more spacious bedrooms with lots of natural light and views of the surrounding mature trees. Through the hall off the kitchen, which could be finished as an expansive pantry/mudroom, are stairs that lead to a private unit with a separate entrance. Featuring a custom Paragon kitchen flowing into the living room, a spacious bedroom with large windows, and a 3-piece bathroom with LAUNDRY. Luxury vinyl plank flooring throughout. New A/C, water heater, furnace and plumbing. The outside: A 1/4 acre of B.4 commercially zoned land, overflowing with possibility and mature trees (including two fruiting apple trees!) in the newly fenced backyard with patio. Room for 10+ cars in the driveway is ideal for entertaining or business. An attached 4+ car garage/shop with ~1000sqft of space is the cherry on top, packed to the brim full of potential for your future business! Come check out the possibilities! (id:51210)
Red Brick Real Estate Brokerage Ltd.
47 Market Street
Collingwood, Ontario
This well maintained two-storey residence, featuring three bedrooms and one and a half baths, boasts an enviable location with C1 zoning. Situated within walking distance of downtown Collingwood, the YMCA, Curling Club, local shopping outlets, dining establishments, and the trail system, this property presents a wealth of opportunities. The main floor showcases a charming sunroom at the front, a formal dining room, main-floor laundry, a convenient two-piece bathroom, and an eat-in kitchen leading to a spacious deck and backyard. Upstairs, you will find a four-piece bathroom and three bedrooms. The main floor and second level features laminate flooring throughout. The expansive backyard includes a sizeable 24X30 garage/workshop with a upper area with separate entrance that could potentially be converted into an accessory apartment. Additionally, two garden sheds offer extra storage space, while the outdoor area provides ample room for customization. Noteworthy is the C1 zoning, allowing for both commercial and residential use. (id:51210)
Chestnut Park Real Estate Limited
362 Ivings Drive
Saugeen Shores, Ontario
SECONDARY SUITE - NEW BUILD - The exterior is nearing completion; new home featuring 2 bedrooms and 2 baths on the main floor along with a completely self contained basement apartment with 2 bedrooms and 1 bath. Perfect setup for family members to share, rental income to help pay the mortgage while you live upstairs, or 2 separate rental units to add to your investment portfolio. Price includes, hardwood and ceramic throughout the main floor, vinyl plank and ceramic in the basement, Quartz counter tops in the main floor kitchen, laminate in the lower kitchen and all baths, and central air. There are laundry hookups in both units and there is a room in the lower level for the use of the main floor occupant. Exterior finishes include sodded yard, concrete drive and partially covered deck measuring 17'8 x 12 off the main floor kitchen. The house will be heated with a gas forced air furnace and one gas fireplace. HST is included in the asking price provided you qualify for the rebate and assign it to the Builder on closing (id:51210)
RE/MAX Land Exchange Ltd.
6 Hollyberry Place
Guelph (Parkwood Gardens), Ontario
Don’t miss this opportunity! Rarely do homes come up for sale on this private, family orientated West End cul-de-sac. This large three bedroom, one owner, Brazolot built side split is on a generous, mature, fenced lot. Features include primary bedroom with four piece ensuite, upper five piece bathroom, and main floor two piece powder room. Main floor eat in kitchen overlooks family room with wood burning fireplace and walk out to large deck. Main floor also features dining room, large living room and large laundry room with access to double car garage with opener. Lower level features rec room with built in cabinets, rough in bath, loads of storage room and fruit cellar. New roof in 2023, furnace, 2013, heat pump/central air, 2015 and asphalt driveway in 2018. Roof and windows are well maintained and have been replaced as noted. Close proximity to West End Rec Centre, Costco, Zehrs, transit, Taylor Evans Public School, Saint Francis Elementary School and a convenient commute to Kitchener, Waterloo and Cambridge. Make this your family home and add your personal touches. (id:51210)
Royal LePage Royal City Realty
469 Northport Drive
Saugeen Shores, Ontario
This raised bungalow at 469 Northport Drive is currently being finished on the outside; and has 2 + 2 bedrooms and 3 full baths. The main floor is 1397 sqft; with an open concept living room, dining area and kitchen through the center that walks out to a partially covered deck measuring 12 x 24. The entire main floor with be hardwood and ceramic with Quartz counter tops in the kitchen, gas fireplace in the great room and tiled shower in the ensuite. The basement features a family room, 2 bedrooms, 3pc bath and laundry room with access to the 2 car garage. HST is including in the asking price provided the Buyer qualifies for the rebate and assigns it to the Builder on closing. Prices subject to change without notice. (id:51210)
RE/MAX Land Exchange Ltd.
18 Macarthur Drive
Bracebridge (Monck (Bracebridge)), Ontario
Introducing an exquisite property that offers the perfect blend of luxury, convenience and tranquility. This remarkable property is equipped with modern features and amenities that ensure a comfortable and enjoyable living experience. This property offers four bedrooms, three bathrooms, recreation loft along with the upgraded kitchen features like quartz counter tops, stainless steel appliances, professional 6 burner gas stove with dual oven perfect for culinary enthusiasts. The focal point of the backyard is its beautifully landscaped Muskoka Stone fire pit with adjacent patio with convenient gas BBQ and gas fire table to provide warmth and ambiance for the perfect outdoor entertaining experience. Surrounding the outdoor entertainment area is 60 feet of lush greenspace, adding a touch of nature to your outdoor experience. (id:51210)
Chestnut Park Real Estate
301 Bethune Crescent
Goderich (Goderich (Town)), Ontario
**Stunning Lake Huron Retreat in South Cove Subdivision, Goderich, Ontario** Discover a rare gem nestled in the highly sought-after South Cove subdivision of beautiful Goderich, Ontario. This spacious bungalow boasts breathtaking views of Lake Huron, ensuring that you can enjoy the serene beauty of the water year-round. With 2+1 bedrooms and 3 full bathrooms, this property offers ample living space and extra room for guests. The main floor welcomes you with an open layout that enhances natural light and maximizes stunning lake views. The primary bedroom, along with the sunroom, offers a perfect setting to soak in the picturesque scenery, creating a tranquil retreat right at home. The lower level additional living space, ideal for entertainment or relaxation. Situated adjacent to a scenic path leading directly to the beach, this home is perfect for beach lovers and outdoor enthusiasts alike. Imagine leisurely strolls along the shore or enjoying summer afternoons with family and friends by the water. An added bonus of this community is the low-maintenance lifestyle it offers. For just $141.25 a month, residents enjoy comprehensive lawn maintenance, snow removal, and access to the community’s recreation center. This means you can unpack your bags and start living without the hassle of upkeep. Experience the best of Goderich living with this exquisite property that combines comfort, convenience, and captivating views. Don't miss out on this opportunity to make it yours! (id:51210)
Royal LePage Heartland Realty
358 Ivings Drive
Saugeen Shores, Ontario
The finishing touches are going on this 1483 sqft stone bungalow at 358 Ivings Drive in Port Elgin. The main floor features 2 bedrooms, 2 full baths, laundry off the 2 car garage and an open concept dining room, kitchen and living room. The living room walks out to a covered deck 15 x 11 and sodded yard. The basement is finished with a family room, 2 more bedrooms and full bath; there's a nice size utility room for added storage. Included in this home; 2 gas fireplaces, central air, concrete drive, 9 ft ceilings on the main floor, automatic garage door openers, Quartz kitchen cabinets and more. HST is included in the list price provided the Buyer qualifies for the rebate and assigns it to the Builder on closing (id:51210)
RE/MAX Land Exchange Ltd.
401 6th Avenue W
Owen Sound, Ontario
Discover the comfort and stylish living in this beautifully designed 1394 square foot bungalow located in the heart of a desirable neighborhood. This home features 2 bedrooms on the main floor and an additional 2 in the fully finished lower level, providing ample space for everyone. Upon entering, you'll immediately feel the warmth of the space, enhanced by 9' main floor ceilings and hardwood flooring throughout. The main floor also includes a direct vent fireplace, surrounded by a painted mantel, creating a cozy atmosphere for gatherings. The fireplace can be placed either on the main floor or in the basement, offering flexibility. The kitchen, the heart of the home, showcases a quartz countertop island and seamlessly flows into the partially covered 10’ X 25’ back deck, perfect for both casual and formal entertaining. The master ensuite is a sanctuary with a tiled shower and a freestanding acrylic tub, providing a relaxing retreat. This property offers additional features that enhance its appeal, such as a fully finished insulated 2-car garage, concrete driveway, and walkways. The combination of designer Shouldice stone and vinyl board and batten exterior adds to the curb appeal, while practical details like rough-in central vac and a heat recovery ventilation system contribute to the home's functionality. The lower level of the home is a haven unto itself, with carpeted bedrooms, a family room, and an 8'6"" ceiling height, creating a welcoming space for relaxation. Attention to detail is evident throughout, with a cold room below the front covered porch and concrete walkways from the driveway to the front porch and side garage door. This home offers more than just a living space; it provides a lifestyle. With a high-efficiency forced air natural gas furnace, central air conditioning, and a fully sodded yard, every aspect of comfort and convenience has been carefully considered. (id:51210)
Sutton-Sound Realty
113 Lake Rosalind Road 1
Brockton, Ontario
There is no greater view!! Whether you take it in from the large front porch, the front rooms of the house, or on your very own dock lakeside, you just won't be disappointed. This hard-to-find Lake Rosalind property offers clear water right across the road, deep enough for your boat, and ideal for swimming with 4 new matts around the dock area to keep the sea weeds away. This home is no cottage, built in 2003, this Quality Home offers 3920 square feet of living space, plenty of room for many friends and family to enjoy. With 1350 square feet on the main level, you'll find the primary bedroom with ensuite, open concept kitchen/living area with nook for dining, as well as a large island. Formal living room at the front of the home and laundry and two piece bath just off the double car garage. Garage is insulated and heated with gas furnace. The second level offers two very spacious bedrooms, and another as well as a renovated 4 pc bath. Lower level was completed in 2019 and offers more room than you'll know what to do with - Billiards? Bar? Toy Room? Endless opportunities! Upgrades include roof shingles, hardwood floors, kitchen and bath, fenced & landscaped back yard, furnace, AC, water softener and more. Second garage is perfect for workshop or storage, also insulated and heated. Don't miss your chance to be Lake Rosalind's newest resident! Waterfront road between. (id:51210)
Keller Williams Realty Centres
80 Mary Street
Creemore, Ontario
Beautiful Riverfront Home in the Picturesque Village of Creemore. Welcome to your private oasis with approximately 200ft of river front on the banks of the Mad River. This serene property, almost an acre, offers privacy and a picturesque setting within walking distance to village amenities, artsy shops and trendy restaurants. A spacious, well-maintained 2-storey brick home offers a great view, large bay windows, wide plank wood floors, wrap around deck, great space for entertaining with family and friends. Manicured lawn, fenced-in raised garden beds, firepit, and mature trees and lots of room to play! The great room and country kitchen are perfect for gatherings, with an open-concept dining area featuring a cozy gas fireplace with brick surround. A generous mudroom/laundry, two full baths, and 2 bedrooms with a library (or home office space) easily convertible back to a third bedroom – make this home as practical as it is inviting. Oversized double-car garage and private driveway with space for 6+ vehicles and entry to the basement for hobbies, workshop, a family room or great for storage. Recent roof replacement and survey available. Nestled in the scenic Niagara Escarpment, Creemore Village is known for its charming shops, friendly neighbours, and an active lifestyle amid stunning landscapes, rolling hills and Creemore Nature Preserve. This property is ideal for young retirees or an active family ready to embrace a life surrounded by nature, community, and endless outdoor adventure. (id:51210)
Century 21 Millennium Inc.
1735 Queenston Road
Cambridge, Ontario
Welcome to your charming new home in the heart of Preston South, Cambridge! This delightful detached side-split residence combines comfort, style, and convenience, located just steps from the picturesque Grand River. As you enter, you're welcomed by a spacious and inviting interior featuring a beautifully designed chef’s kitchen. Outfitted with stainless steel appliances and an expansive island with a built-in cooktop, this kitchen is a dream for any culinary enthusiast. A door off the kitchen leads to a back deck, ideal for morning coffee or summer gatherings. The stylish tile backsplash adds a modern flair to the space. Upstairs, you’ll find three cozy bedrooms and a central bathroom equipped with dual sinks, making busy mornings more manageable for the whole family. The lower level provides extra living space, including a comfortable family room and a well-appointed bathroom for added convenience. The basement offers a perfect retreat for relaxation and entertainment, featuring a spacious rec room that’s perfect for movie nights or a play area. It also includes a generous laundry room and a charming wine cellar for the connoisseur. Outside, the property is a true oasis. Enjoy a large yard perfect for outdoor activities, a patio for al fresco dining, a deck for sunbathing, and a convenient garden shed for storage. The meticulously landscaped garden enhances the home's curb appeal and provides a tranquil setting. Located just a short 5-minute walk from the nearest trail entrance, you’ll have easy access to nature and scenic walks along the Grand River. This home offers the best of both worlds: urban conveniences and the serenity of natural surroundings. Only a short drive to the 401 Highway makes for easy commuting. Don’t miss the chance to make this exceptional property yours. Schedule a showing today and imagine the possibilities of living in this sought-after neighborhood! (id:51210)
Royal LePage Royal City Realty













