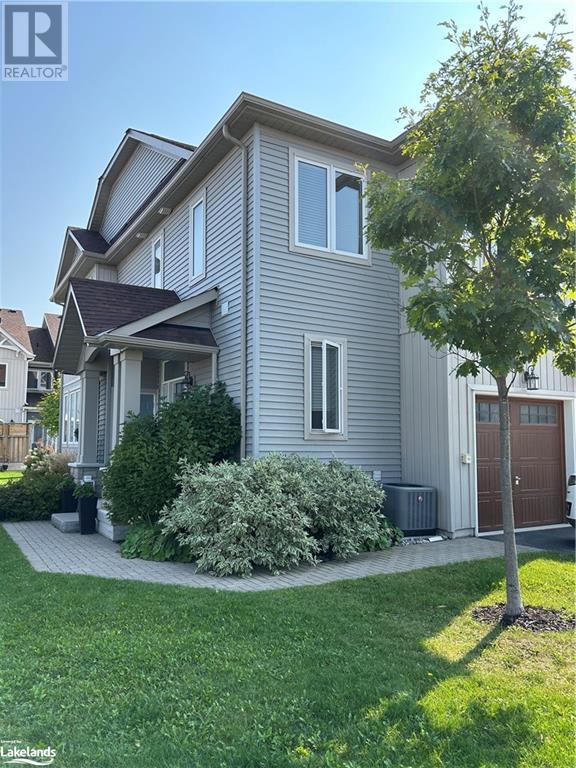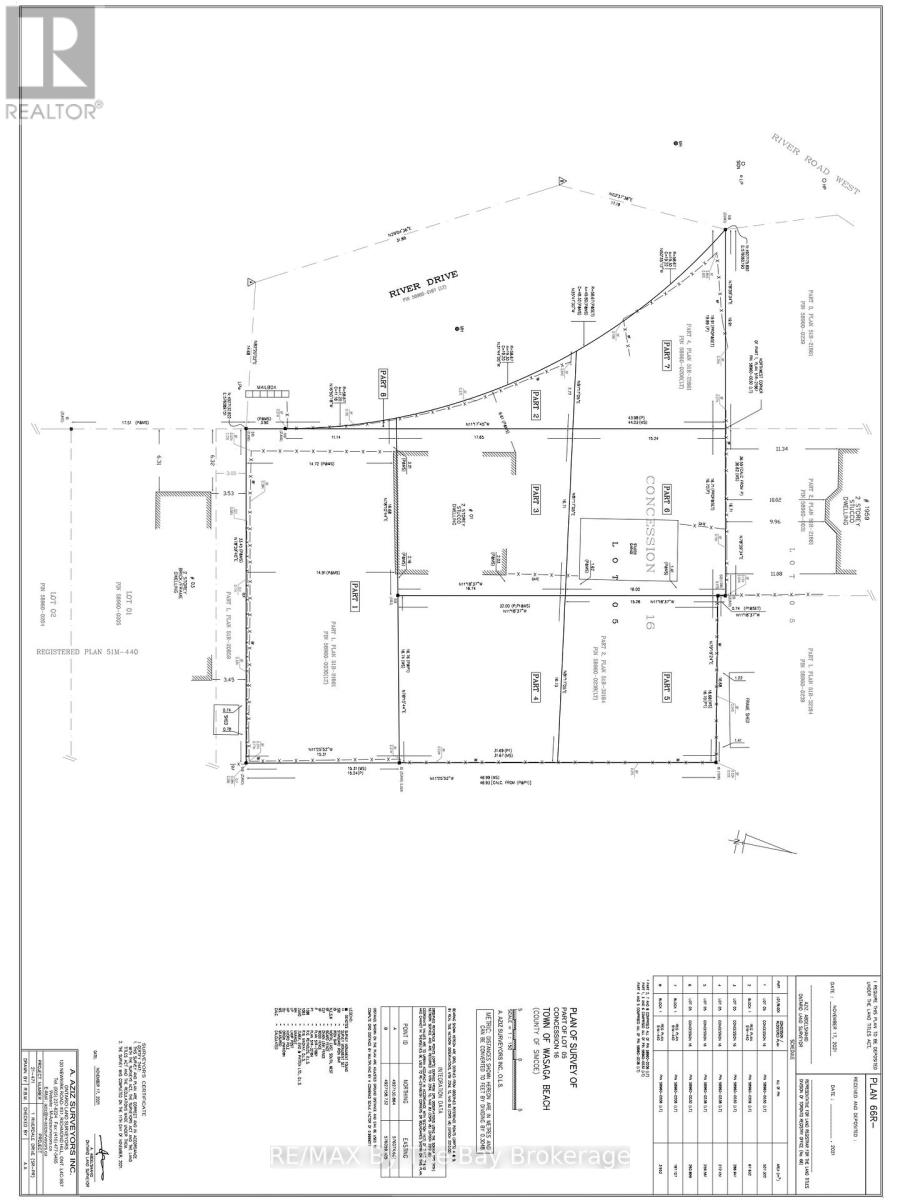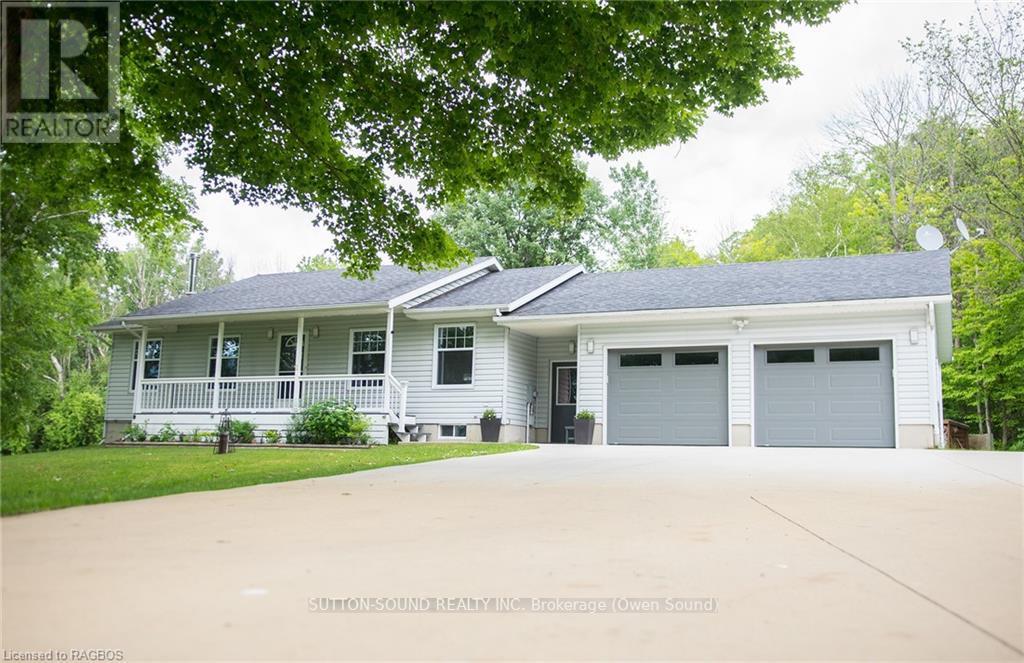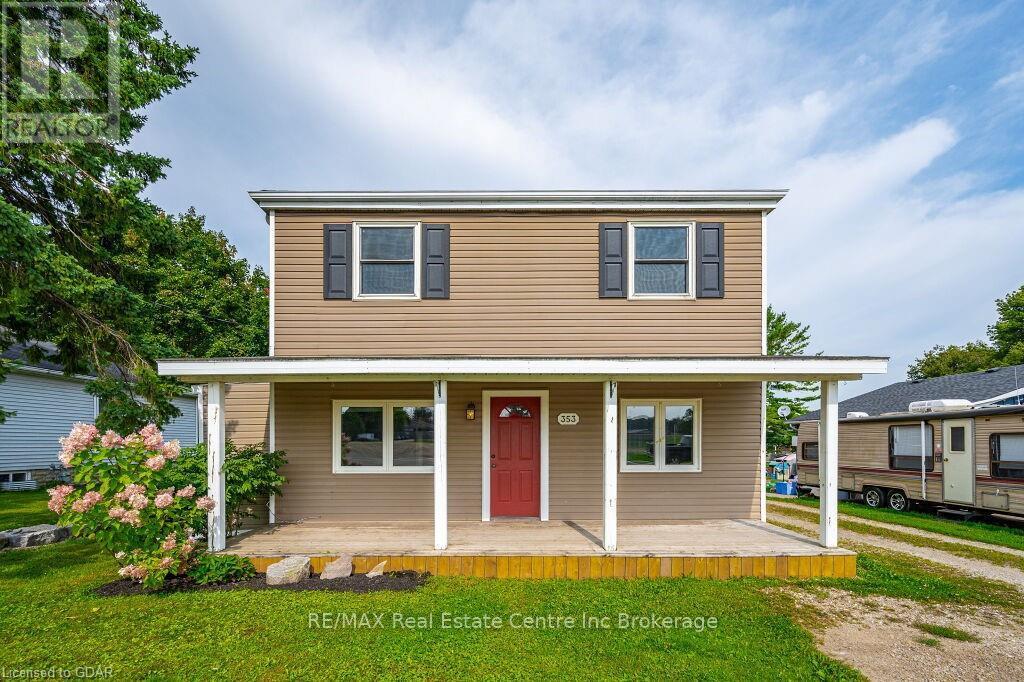2 Lett Avenue
Collingwood, Ontario
Welcome to your new home in beautiful Collingwood, Ontario! This spacious and bright 3-bedroom, 3.5-bath townhome offers the perfect blend of comfort, convenience, and style. Situated in a quiet, family-friendly neighbourhood, this property is ideal for anyone looking to enjoy the best of Collingwood living. Step inside to find a modern open-concept layout, featuring a large living room perfect for entertaining and a sleek, upgraded kitchen with stainless steel appliances, ample storage, and a breakfast bar. The main floor flows seamlessly to a private backyard patio. Upstairs, you’ll find three generously sized bedrooms, including a master retreat with a walk-in closet and an ensuite bathroom. The additional bedrooms are perfect for a growing family, guests, or a home office. Located just minutes from Collingwood’s charming downtown, with its shops, restaurants, and cafes, this home is also a short drive to the scenic Blue Mountain, Georgian Bay, and endless outdoor recreation opportunities. Whether you’re into skiing, hiking, or simply enjoying the local culture, this townhome offers it all. The complex also offers a seasonal outdoor pool, small gym and playground. Don’t miss out on this fantastic opportunity to own a beautiful home in one of Ontario’s most desirable communities. Schedule your viewing today! (id:51210)
Century 21 Millennium Inc.
1 Riverdale Drive
Wasaga Beach, Ontario
Unparalleled investment opportunity in the heart of Wasaga Beach with three fully serviced vacant lots, ready for development. With the ongoing housing shortage in Ontario, these rare properties, priced under $750,000, offer significant value compared to the 12-month average sale price of a residential vacant lot in the area, which hovers around $350,000. 3 lots 52 x 115 feet, providing ample space for three custom homes or the development of multi-unit residences. There is a chronic shortage of affordable rental properties and duplexes or triplexes may be the highest and best use. Wasaga Beach is rapidly evolving with major developments like the new Casino and Twin Pad + Library facility already in place, anticipating a population growth to 30,000 within six years.Strategically located less than a five-minute drive from Stonebridge Town Centre, this development will offer residents the convenience of nearby amenities including Walmart, Boston Pizza, and Tim Hortons. A short two to three-minute drive to the beaches will appeal to prospective buyers or tenants. Additionally, Wasaga Beach's redevelopment plans promise further enhancement of its iconic beachfront with projects that include a 150-room boutique-style hotel and commercial spaces, balancing living spaces with family-friendly public areas. Investors can align with these future growth plans and benefit from both the commercial and community advancements.This unique offering of a triple lot, already severed into three, is nearly impossible to find. Whether you're a sophisticated developer or an individual with a vision, this is an exceptional chance to contribute to and benefit from the promising future of Wasaga Beach. (id:51210)
RE/MAX By The Bay Brokerage
109 Shepard Lake Road
Georgian Bluffs, Ontario
Meticulous, move-in ready 3 bedroom bungalow on a private 2+ acre lot centrally located between Hepworth and Wiarton, and only a short drive to Sauble Beach! Over 1800 sq ft of tastefully decorated living space offering 2 baths, an open concept layout, a partially finished basement, ensuite privileges, and even garden doors off the primary bedroom to the back deck. The deck is easy maintenance made with composite decking, and offers a hot tub overlooking the private back yard and even outdoor speakers! Attached two car garage, gas heating and central air. Plus, a concrete driveway offers ample parking. The school and golf course are nearby. The perfect opportunity to live in the country with town amenities just minutes away! **** EXTRAS **** Hot Tub in \"as is\" condition,, Gazebo, Mirror in primary bedroom, 3 t,v, brackets, white shelves in family room (id:51210)
Sutton-Sound Realty
353 Wellington Street E
Wellington North (Mount Forest), Ontario
AWESOME NEW PRICE!!!! Beautifully updated 4 bedroom 2 bath two storey on one of the biggest properties in the entire town. The massive country style kitchen featuring deep toned cabinets and enough counter space for everyone to help out at the Thanksgiving Dinner. This space is only beat by the size of the open concept dining room that would easily seat 20 for every occasion. Cozy den with living room welcomes the whole family to movie night and yet not too big to miss cuddle time. The three big bedrooms all feature great space and plenty of closets but the primary bedroom not only fits all the furniture but still leaves room for a reading nook all to yourself not far from the walk-in closet and private entrance to the space like main bathroom. The party time covered deck extends your summer way into fall and still do your barbecuing all the way through winter with ease. Two plus car garage is big enough to fit the boat on the trailer and still have room for the winter project to take shape. We even have room for the kids to stretch their legs on the incredible 66X279 lots and another three acres across the street to the park complete with splash pads, walking track and ball diamonds. Ready to move in right away and at $729,900.00 and two more interest rate changes on the horizon, the time has never been better to buy. Let's negotiate today! (id:51210)
RE/MAX Real Estate Centre Inc
4 - 8 Golf Links Road
Kincardine, Ontario
Bradstones Mews is the newest upscale townhome development in Kincardine, consisting of 36 residences located just a short distance to the beach and the downtown core. The homes will range in size from 1870 sq.ft. for the 1.5 storey home to 2036 sq.ft for the 2 storey style. Compared to other available options , these homes will be much larger and feature full basements. The basements can be finished (at additional cost) to provide almost 3000 sq.ft. of finished living area. Take a look at the Builder's Schedule A to see all the features that home buyers have come to expect from Bradstones Construction. This development will be offered as a ""vacant land condominium"" where you pay a common element fee (condo fee) of $180 per month to maintain the roadways and infrastructure and still have exclusive ownership of your lot and building. Call today for the best selection in this exciting new development. Some photos are Artist Rendering, final product may differ. (id:51210)
RE/MAX Land Exchange Ltd.
1 Simcoe Street
Penetanguishene, Ontario
Exciting Investment Opportunity Available for Immediate Acquisition and Move-In! Located on the charming historic Main Street in downtown Penetanguishene, this well-maintained three-unit corner building boasts high ceilings and original features as well as character from its original use. Positioned centrally in town, it offers excellent visibility for a variety of businesses, while the upper residential unit offers convenience of location to multiple in-town amenities. All units are currently vacant and available for new tenants at market rates, allowing you to maximize your investment by selecting your tenants and revenue; or to capitalize on an ideal live-work opportunity for you and your business. Unit A features a spacious open-concept commercial area on the main level, complete with a separate office and a dry, full-height basement for storage, along with a bathroom. Unit B includes two large rooms, two basement storage areas, and a bathroom, ensuring great visibility from Main Street for both commercial units. Unit “C” has been transformed into a generous 2-bedroom, 2-bath apartment expanding through the entire floor. Featuring high ceilings, original hardwood floors and a large living area with a gas fireplace. Natural light floods the space with windows on all sides of this expansive apartment. There’s also potential to redevelop the space into two separate units, to significantly boost rental income.Don’t let this unique opportunity to own a remarkable building in a lovely small-town environment pass you by! (id:51210)
Keller Williams Experience Realty
20 Salt Dock Road Unit# 209
Parry Sound, Ontario
Spacious two bedrooms plus den, two bathrooms open concept condo capitalizes on the abundance of natural light and breathtaking unobstructed views of Georgian Bay. Contemporary kitchen and Chef ready with upgraded appliances makes this space ideal for everyday dining or entertaining. The primary bedroom enjoys water views, walk-in closet and ensuite bathroom with tile shower and waterfall head. The second bedroom is of similar size as the master. Complete your day relaxing to sunset views on the private balcony enhanced with natural gas hook up and glass railings. Natural forced air heating, HRV unit, central air, smart home technology, heated underground parking and heated storage add convenience and streamline your lifestyle. The Parry Sound region is rich in amenities for all levels of outdoor enthusiasts, and a haven for year round activities. Don’t miss your opportunity to witness the spectacular fall colours and start enjoying luxury living on the shores of Georgian Bay. Some images are virtually staged (id:51210)
RE/MAX Parry Sound Muskoka Realty Ltd
38 Sproule Avenue
Collingwood, Ontario
Welcome to 38 Sproule, this charming home with legal accessory suite is located in one of Collingwood's most sought-after neighbourhoods. This property is a rare opportunity for investors or those looking for a versatile home that accommodates multi-generational living. Situated within walking distance to schools, daycares, parks, scenic trails, and public transit routes, this duplex offers the perfect combination of convenience and accessibility. Nestled in a quiet, family-friendly area, it provides a welcoming community vibe that makes it an ideal place to call home. Whether you're seeking an income-generating investment or a property to share with extended family, 38 Sproule delivers on both comfort and potential. Schedule your private viewing today and discover everything this incredible home has to offer. 24hrs notice required for all showings. (id:51210)
Royal LePage Locations North
7 Sandy Pines Trail
South Bruce Peninsula, Ontario
BUNGALOW WITHIN WALKING DISTANCE TO SOUTH SAUBLE BEACH Lake Huron. Updated bungalow offers main floor living at its best! Three bedrooms, two bathrooms, a beautifully updated kitchen. The photos speak volumes of the impeccable pride of home ownership in this little beauty. Enjoy morning coffee on your covered front porch over looking the perennial flower beds while enjoying the peacefulness of this little neighbourhood. Or enjoy entertaining in the private back yard on a large entertainment size deck. Or enjoy paddle boarding, fishing or kayaking with in a 5 minute walk to access Silver Lake or if you want to sun bathe and enjoy the pristine shores of Lake Huron you can take a 15 minute walk to south Sauble Beach entrance. (id:51210)
Sutton-Sound Realty
1922 Highway 141
Utterson, Ontario
Welcome to 1922 Highway 141 conveniently located between Huntsville and Bracebridge. This bright, well-maintained home offers you the best of relaxed country living. It offers three good-sized bedrooms with a full bathroom, open concept living space and bright walkout to the newly finished side deck. This will offer you the best spot for morning coffee or an evening beverage as you look out over the meadow and relax in a peaceful setting. The large kitchen offers stainless appliances and spacious dining area. If you want to have main floor laundry, you can have it here! We have hookups on the main level as well as the existing laundry in the lower level. There is hardwood flooring on the main level and laminate in the lower level. The lower level offers storage, rough-in for second bathroom, workshop, laundry, rec room and so much opportunity to accommodate your families needs. Updates include a new propane furnace and manifold is ready for radiant in floor heating in the future. The property offers your family numerous opportunities for public launches to some of the areas lakes or take a hike in some of the local hiking trails. This beautiful setting in Muskoka offers your family the advantage of local rural schools and the ability to have out of class trips to explore the Muskoka landscape. If you are a winter enthusiast, snowmobiling and skiing are not difficult to enjoy in the winter months. This is a peaceful setting in Muskoka with an amazing home and a flexible layout to accommodate every family situation. Don’t miss the opportunity to tour this today! (id:51210)
Royal LePage Lakes Of Muskoka Realty
B207-10 Wahsoune Island
Archipelago South, Ontario
Welcome to B207-10 Wahsoune Island, your future escape from all the hustle and bustle in life. Upon your arrival at this little gem of a cottage property you will surely be impressed with the new docks (2019-20), new ramp (2024) and new shore deck(2020) where countless hours will be spent at the waters edge enjoying the sunshine, breeze and water activities. With approximately 20' of water depth at the end of the dock, your watercraft won't have any issues. Added bonus to dock locations is the clear westerly open view out to the bay and keep in mind its only a minute or so boat ride to enjoy the stellar sunsets the Bay is known for. This cozy Pan-abode style 2 bedroom, 1 bathroom cottage is situated among the trees creating a private setting but still provides a view of the water. You will appreciate the warm authentic Georgian Bay cottage feel, serenity and location. The 2 bedroom bunkie nestled on the shore provides added space and privacy for guests or family as well as storage for water toys or tools. There are numerous improvements completed in the past several years: new stairs & upper deck (2008), new double wall chimney (2009), new septic tank & bed (2014), all windows & patio door replaced (2015), re-shingled west half of main cottage (2016) re-shingled east half of main cottage (2021), second dock location (2019), swimming raft (2020), roller rack (2020), metal roof on bunkie (2020). The heart of Sans Souci is only minutes away at Frying Pan Island where amenities can be enjoyed such as the Sans Souci Copperhead Association grounds with tennis & pickleball (membership required), a restaurant & marina. The location is only a 15-20 minute boat ride from the marina located in Woods Bay. (id:51210)
Royal LePage In Touch Realty
2512 Honey Harbour Road
Honey Harbour, Ontario
Two buildings for the price of one. You will find this gem of a property (almost 1 acre) right in Honey Harbour. A full brick bungalow that has an open living area with 3 bedrooms and 2 bathrooms. This home has large rooms and is also handicap friendly with easy access to the inside. The exterior measurements of house - 33' x 39' equaling 1287 square feet. Recent updates on the main home are, new windows - 2017, 2021 - thermal windows in the sunroom, new door upgraded attic insulation and propane fireplace. On this same property is a second large building that could be a store/shop/garage and is commercially zoned. (C1) The 2nd) grey building is 30' x 66' equaling 1980 square feet. This is an opportunity for you to put your ideas to work. Both buildings are in excellent condition and have their own electrical service with separate meters. There are endless possibilities; live in the home and run your business next door; or run your business and rent the house. It is a great investment property. This location is close to stores, a park, pickle ball courts and marinas. It is a family friendly area, with ATV and snowmobile trails as well as skiing nearby. Honey Harbour has everything you could ask for. (id:51210)
Buy The Shores Of Georgian Bay Realty Inc. Brokerage














