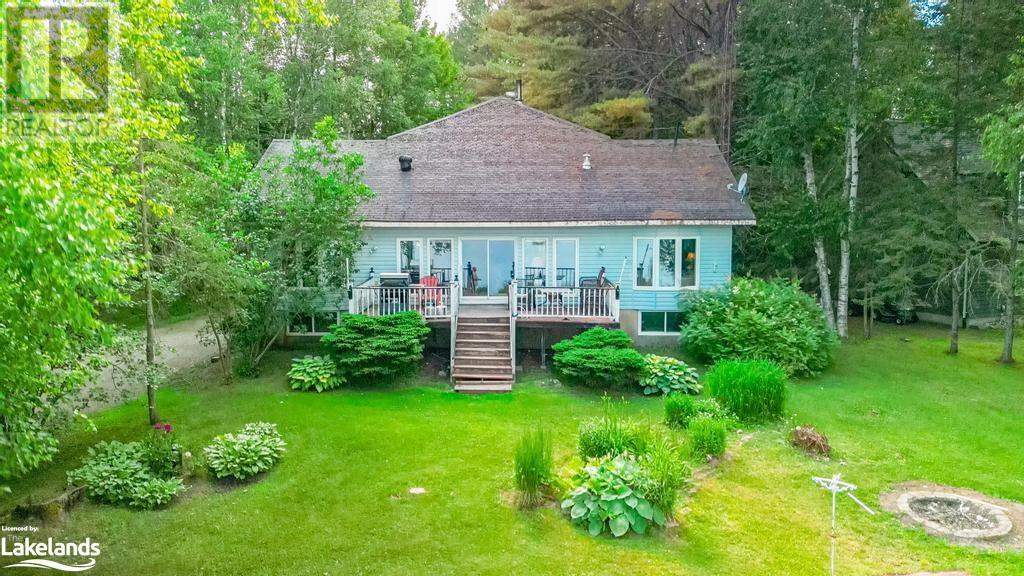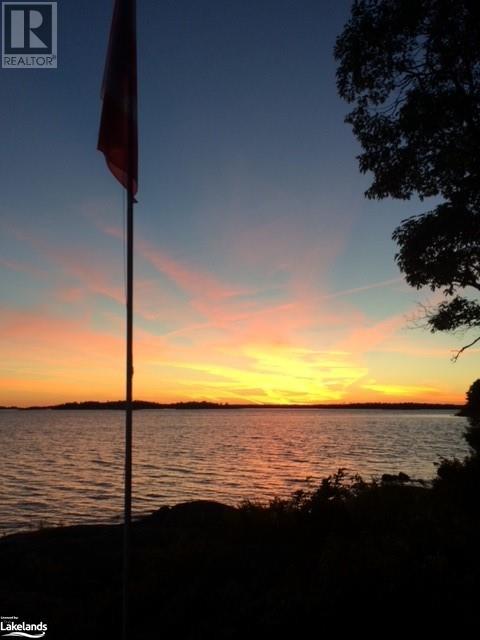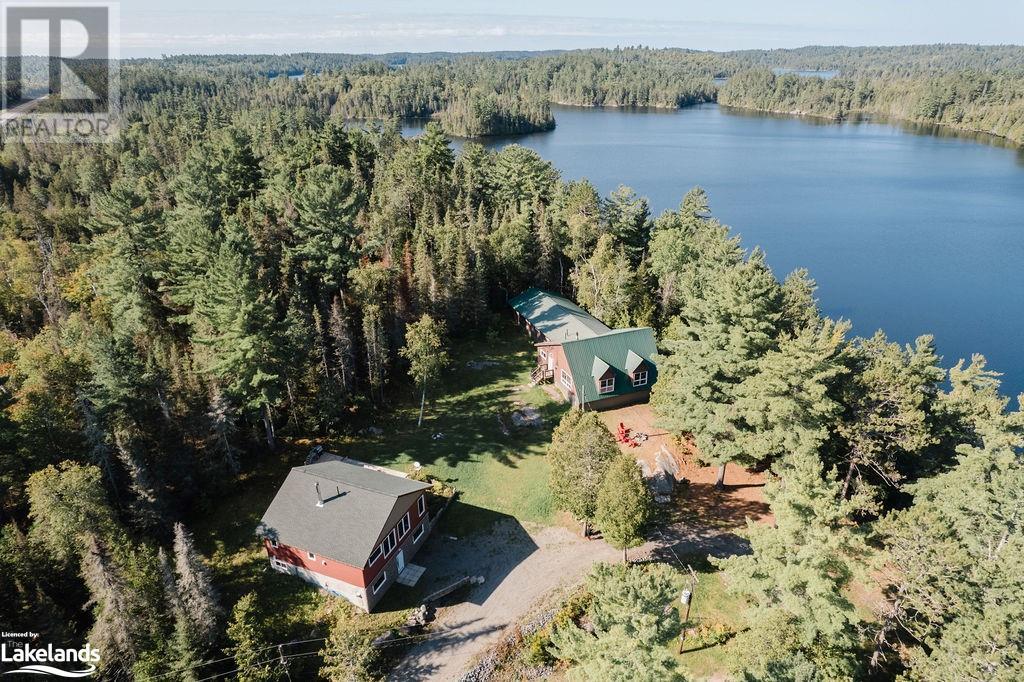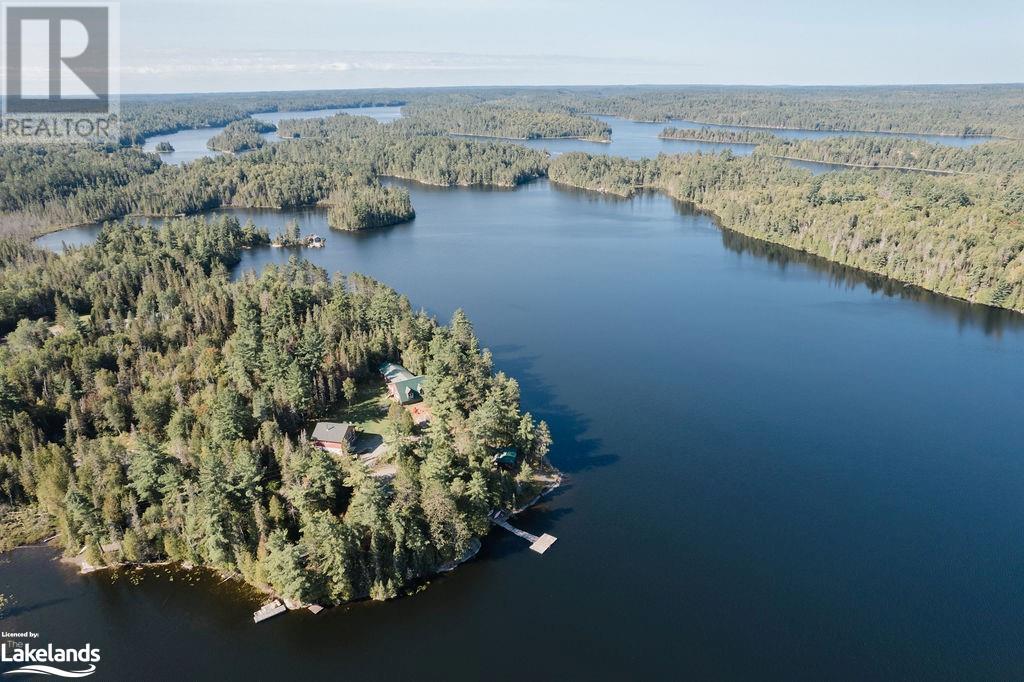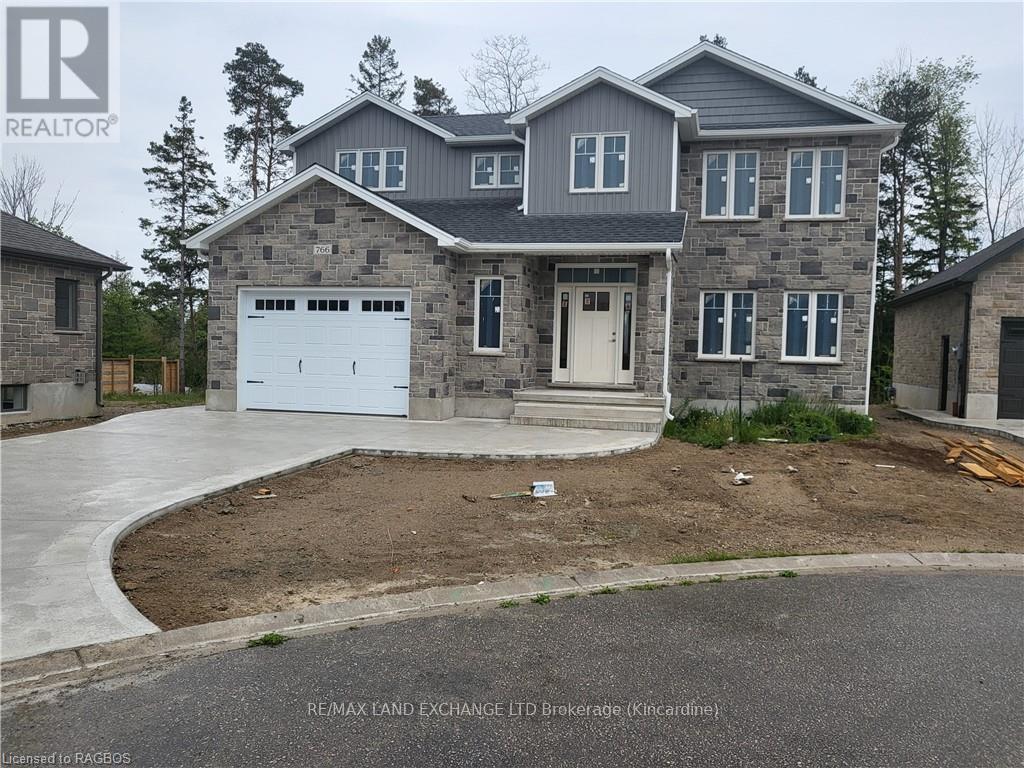1015 Blackberry Lane
Minden, Ontario
Wake up every morning to the outstanding sunrises over your view of the highly desired Little Boskhung Lake. Miles and miles of boating, fishing, swimming on this prestigious three lake chain-- Little Boshkung, Twelve Mile and Boshkung. Enjoy the easy to maintian level lot with gentle lake entry, ready for your dock and playing on a sand beach. Lots of living space, ideal for family living with possible 4-6 bedrooms, plenty of entertaining space on both the main and lower levels. The primary bedroom features a massive walk-in closet as well as a full washroom. Updating and TLC is a must, but when you are done this can truly be a dream home. Quickly take this opportunity to make this gem yours! (id:51210)
RE/MAX Professionals North
788070 Grey Road 13
Clarksburg, Ontario
Welcome to your expansive country retreat, where space, comfort, and rustic charm blend seamlessly to create the perfect haven for a large family. With over 3300 sq ft of finished living space, this spacious family home features FOUR elegant living room spaces with three gas fireplaces, 5 bedrooms, 3 bathrooms, breakfast nook, heated sunroom and a gazebo. An abundance of natural light pours through the expansive windows, accentuating the stunning hardwood floors throughout every room on the main floor. The exterior of the home features a wrap around covered porch and large back deck. The tree-lined private back yard features a workshop and large garage with enough space to park 4 cars inside. The primary bedroom has its own separate stair case and features a large ensuite bathroom fully equipped with a jacuzzi tub and walk-in shower. The back addition could easily be converted into a separate apartment, many options for multi-family living. Located in desired location just outside Clarksburg/Thornbury. Close driving distance to schools, shopping, restaurants, golf courses, ski hills & the Beaver River. New roof and many other improvements! Book your showing today! (id:51210)
Royal LePage Locations North
1 A71 Eyewahay Island
Pointe Au Baril, Ontario
POINTE AU BARIL BEAUTY. THIS BEAUTIFUL ISLAND HAS IT ALL INCLUDING HYDRO! PRIVACY, EXPOSURES IN ALL DIRECTIONS AND BREATHTAKING WESTERN SUNSET VIEWS OVER WATER ACROSS SHAWANAGA BAY. PROTECTED DOCKAGE ON EAST SIDE OF ISLAND WITH 2 SLIP BOATPORT. THIS 3 BEDROOM 1 BATH PROPERTY HAS A VICEROY MAIN COTTAGE AND TWO BUNKIES AT WATER'S EDGE, ONE WITH A BATHROOM AND SAND BEACH IN FRONT. PLENTY OF LEVEL LAND FOR OUTDOOR GAMES. EASY DIRECT ACCESS TO SHAWANAGA BAY FOR SAILING, CANOEING AND WATERSPORTS; A LARGER BOAT CAN BE MOORED BEHIND THE ISLAND IN PRIVACY AND SHELTERED WATERS. THE COTTAGE & BUNKIES ARE ALL OLDER (ONE BUNKIE NEEDS IMMEDIATE ATTENTION). THE POTENTIAL HERE FOR FOR REDEVELOPMENT IS FANTASTIC DUE TO THE VIEWS AND LOCATION. 10 MINUTES BY BOAT FROM POINTE AU BARIL BASIN MARINA, NURSING STATION W/AMBULANCE BAY, HOME HARDWARE, COMMUNITY CENTRE WHERE THERE IS A LIBRARY AND DINNER THEATRE IN THE SUMMER, KIDS PLAYGROUND & PICKLE BALL, LCBO, TRANSFER STATION FOR GARBAGE WITH DOCKSIDE PICKUP, POST OFFICE AND GROCERIES AT CCY HOME HARDWARE. THE HISTORIC OJIBWAY CLUB IS ONLY 10 MINUTES AWAY BY BOAT FOR TENNIS, DINNERS, WALKING TRAILS, GIFT SHOP, GROCERIES, GAS, BRIDGE, BOOK CLUB. THIS IS AN EXCELLENT LOCATION FOR GOING ON BOATING TRIPS IN ANY DIRECTION WHETHER IT BE NORTH TO KILLARNEY OR SOUTH TO PARRY SOUND OR SNUG HARBOUR. ALL FURNISHINGS AND APPLICANCES INCLUDED - EVEN A LUND ALUMINUM BOAT W/40HP YAMAHA MOTOR WITH FLAT FLOOR SYSTEM! THIS PROPERTY CAN MEET YOUR CURRENT AND FUTURE NEEDS. NOTE: FIREPLACE INOPERABLE; NEEDS REPAIR. (id:51210)
RE/MAX Parry Sound Muskoka Realty Ltd
51 Stevens Road
Temagami (Tctdar Outside), Ontario
Live, Work, and Play at Northland Paradise Lodge! After 38 years of catering to families, anglers, hunters, ATV riders, and snowmobilers, the owner of Northland Paradise Lodge is retiring, offering a unique opportunity to take over this thriving, well-established business. This 2.45-acre property features 120 feet of water frontage on the crystal-clear Snake Island Lake, which is part of the Cassels-Rabbit Lake system. With over 30 kilometers of navigable waterways, it offers incredible boating and exceptional fishing, making it a popular destination for outdoor enthusiasts. Northland Paradise Lodge includes seven guest suites, each fully equipped with kitchens and bathrooms, plus a cozy 2-bedroom seasonal cottage. The property also boasts a recreation room complete with a pool table and shuffleboard, and a dining room for 18 guests. The lodge also includes a spacious 1,236 sq. ft. private residence for the owner, featuring three bedrooms, a fully equipped kitchen, a comfortable living room, and breathtaking views of the lakefront. The sale includes all the necessary equipment to continue operations, including boats, motors, canoes, and everything needed to welcome guests year-round. The lodge has 2025 bookings, an established client list, and a website and email address that will transfer to the new owner. Financial statements are available for qualified buyers. Northland Paradise Lodge is a turnkey business opportunity with a strong reputation for delivering memorable experiences to outdoor enthusiasts. Located directly across from White Bear Forest Conservation Reserve, home to a stunning 400-year-old red and white pine forest, the lodge offers popular guided nature hikes and photography tours. Guests particularly enjoy wild orchid and mushroom tours, as well as the peaceful tranquility of the surrounding wilderness. This is your chance to own a successful, year-round business. Visit northland-paradise.com and discover the magic of Northland Paradise Lodge. (id:51210)
Chestnut Park Real Estate
2645 St Amant Road
Coldwater, Ontario
Escape to the tranquility of this 3-bedroom home nestled on a sprawling 110-acre property. This is a rare opportunity to own your own piece of paradise with the potential to subdivide and sell for future investment. The possibilities are endless. Explore, expand, and create your vision on this vast canvas. Potential for severance, approx. two fifty acre lots. (id:51210)
Team Hawke Realty
4574 Highway 11 N
Temagami, Ontario
Welcome to your new home on Angus Lake in Temagami. This 5.45 acre point has over 1050' of natural shoreline with clear, deep water and panoramic views. Breathtaking sunsets and remarkable fishing. The small beach is perfect for little ones and there is deep water off the dock for swimming and fishing. The beautiful 2015 custom built, year-round, 2+1 bedroom, 1.5 bathroom raised bungalow is nestled among the mature pines and overlooks Angus Lake. Gorgeous pine cathedral ceilings, custom cabinetry, open concept kitchen, diningroom, livingroom, and a walkout basement. There is lots of space to entertain family and friends in the Guest Lodge with 8 spacious bedrooms, 1.5 bathrooms, a kitchen and an 800 square foot great room. This property can be a year round family home, multi-family recreational property, or short term rental property. It is currently registered with Airbnb and has exceptional income potential. If your family is looking for a year round waterfront property, up north, you will want to check out this Temagami Gem! Many upgrades to the Guest Lodge in the past 2 years including new propane fireplace , boiler heating system, hot water tank, renovated kitchen with new appliances, spray foam insulation in the crawlspace, new acrylic tug/shower, and a laundry closet. New Security System and Starlink Internet Service. This incredible property is 45 minutes north of North Bay and 15 minutes south of Temagami. 4.5 hours from the GTA. HST is in addition to the Purchase Price. (id:51210)
Chestnut Park Real Estate
4574 Highway 11 N
Temagami, Ontario
Welcome to Resort Living on Angus Lake in Temagami. This 5.45 acre point has over 1050' of natural shoreline with clear, deep water and panoramic views. Breathtaking sunsets and remarkable fishing. The small beach is perfect for little ones and there is deep water off the dock for swimming and fishing. The beautiful 2015 custom built, year-round, 2+1 bedroom, 1.5 bathroom raised bungalow is nestled among the mature pines and overlooks Angus Lake. Gorgeous pine cathedral ceilings, custom cabinetry, open concept kitchen, diningroom, livingroom, and a walkout basement. There is lots of space to accommodate guests in the Guest Lodge with 8 spacious bedrooms, 1.5 bathrooms, a kitchen and an 800 square foot great room. Zoned Tourist Commercial this property can be a year round resort, short term rental property, family home, or multi-family recreational property. Renovate the 2 bunkies for more accommodations or add more cottages to the property. It is currently registered with Airbnb and has exceptional income potential. If your family is looking for a year round waterfront property, up north, with an income on the side, you will want to check out this Temagami Gem! Many upgrades to the Guest Lodge in the past 2 years including new propane fireplace , boiler heating system, hot water tank, renovated kitchen with new appliances, spray foam insulation in the crawlspace, new acrylic tug/shower, and a laundry closet. New Security System and Starlink Internet Service. This incredible property is 45 minutes north of North Bay and 15 minutes south of Temagami. 4.5 hours from the GTA. HST is in addition to the List Price. (id:51210)
Chestnut Park Real Estate
766 Campbell Avenue
Kincardine, Ontario
Ravine location - Will have three levels fully finished - new home under construction just five blocks from Kincardine's downtown. Home backs onto Robinson Park and the Kincardine Trail system - the back yard goes right down the hill to the park. Also about five blocks from arena / community centre; Kincardine District Secondary School; Huron Heights senior elementary and St. Anthony's elementary Catholic School. AYA kitchen with granite or quartz countertops and 3' X 6' island.\r\nHome has three bedrooms up and 2nd floor laundry. Master bedroom has 3-piece ensuite and huge walk-in closet (approximately 13' X 6').\r\nFull, finished basement with 3-piece bath and corner unit gas fireplace in family room. Also office / extra bedroom.\r\nYard will be sodded when weather permits. (id:51210)
RE/MAX Land Exchange Ltd.
179048 Grey Road 17 Road
Georgian Bluffs, Ontario
Brand New Construction & Luxury Modern Living Close to Nature!! Discover this stunning 2,600 sq. ft. custom-built home located just 5 minutes from the Fabulous Cobble Beach Golf Course. Perfectly situated just 10-15 minutes from Owen Sound and Wiarton, and a short 20-minute drive from the beautiful shores of Sauble Beach. Boasting its Impeccable Design and Craftsmanship, Step into a home where contemporary elegance meets comfort. The kitchen and bathrooms are adorned with hard-surface quartz countertops, complemented by custom cabinetry, and equipped with high-end Bosch appliances. A thoughtfully designed coffee bar and built-in laundry space add convenience and style to everyday living.\r\n The master suite is a true retreat, featuring a custom-built walk-in closet and a luxurious ensuite with a freestanding soaker tub and a custom walk-in shower. Throughout the home, premium plumbing fixtures and a propane fireplace add touches of refinement, while vaulted ceilings create a grand sense of space. Engineered wood flooring and sleek tile complete the sophisticated interiors. With four spacious bedrooms, including a large loft area with a separate entrance, perfect for a guest suite or home office this house is designed to accommodate both relaxation and function. Enjoy the ease of main-floor living, with the added benefit of a loft for extra versatility. Sitting on just over 2 acres you'll find it beautifully landscaped with concrete aprons, sidewalks, and fresh topsoil with grass. Enjoy the privacy of a treed lot, featuring charming apple trees. The exterior of the home is as striking as the interior, with prefinished steel siding and an insulated three-car garage, ideal for storage and workspace.\r\nA full water treatment system is included and the builder provides peace of mind with a Tarion Warranty.\r\n\r\nThis high-end home offers the perfect blend of modern luxury and serene country living—don’t miss your chance to make it yours. (id:51210)
Royal LePage Royal City Realty
358 Mclean Crescent
Saugeen Shores, Ontario
Brand new raised bungalow crafted by Snyder Development in 2023! Seeking a newly constructed home without the wait? Look no further than 358 McLean Crescent, a 1624 sq. ft. raised bungalow with 1265 sq. ft. of finished basement space. This beautiful home boasts an open-concept layout that maximizes natural light and provides ample space for family living and entertaining. The main floor features 3+2 bedrooms, 3 full baths, including a stunning ensuite in the primary bedroom with a walk-in closet. The kitchen is the focal point, showcasing sleek countertops, stainless steel appliances, and a central island that doubles as a breakfast bar. The finished basement includes two additional bedrooms, ideal for guests or extended family members. This space can also serve as a recreation area or home office, providing flexibility to suit your lifestyle needs. Enjoy the completed deck accessible through sliding doors from the dining area- perfect for summer BBQs and gatherings, or just relaxing in the sun. This property offers a convenient blend of modern design + spacious living in a family-friendly neighbourhood. Whether you are looking for a family home with room to grow, or a place to entertain guests in style, this property is sure to impress! Includes central air, concrete driveway and fresh sod, new appliances, and solid surface countertops throughout. (id:51210)
RE/MAX Land Exchange Ltd.
4228 Hogback Road
Glencairn, Ontario
Lovely 5-Bedroom Ranch-Style Bungalow with In-Law Suite Potential in Glencairn. Discover the charm of country living in this spacious 5-bedroom, 3-bathroom bungalow, perfectly set on a picturesque 1.05 acre lot in the tranquil community of Glencairn. This home offers ample space both inside and out for a growing family or multi-generational living. Main floor highlights include a spacious living room with a cozy gas fireplace, perfect for family gatherings. A formal dining room designed for hosting and entertaining, large kitchen with a breakfast area, walk-out to a deck, and views of the expansive backyard. Inviting primary bedroom featuring a private ensuite and a walk-in closet. Bright and spacious fully finished basement offering direct access to the double garage, offering excellent potential for an in-law suite or separate living area, includes a large family/rec room, games/exercise area, wet bar/kitchenette, two bedrooms, a full bathroom, laundry facilities along with ample storage space for all your needs. Heated by forced air propane, complemented by two gas fireplaces, and cooled by central air for year-round comfort. Nestled in a quiet country setting, this home combines the best of rural living with modern conveniences. Whether you’re looking for space to accommodate a large family or seeking the flexibility of a home with in-law potential, this property delivers. Don’t miss out on making it yours—schedule a viewing today! (id:51210)
Royal LePage Locations North
595863 Forth Line
The Blue Mountains, Ontario
Welcome to country peace and quiet on this little over an acre property located 5 minutes from the top of the ski hills and scenic caves. Custom built by the owners this home features a large open concept living rm and kitchen with an eating bar and extra dining area surrounded with crown mouldings. There is also a main floor den that could double as an office or hobby area. The 4pce ensuite and main bath boast quality finishes and the primary bedroom with it's walkins also offers patio doors to the covered porch which extends down one side of the house and all across the front. Be sure to check the virtual tour. (id:51210)
Royal LePage Locations North

