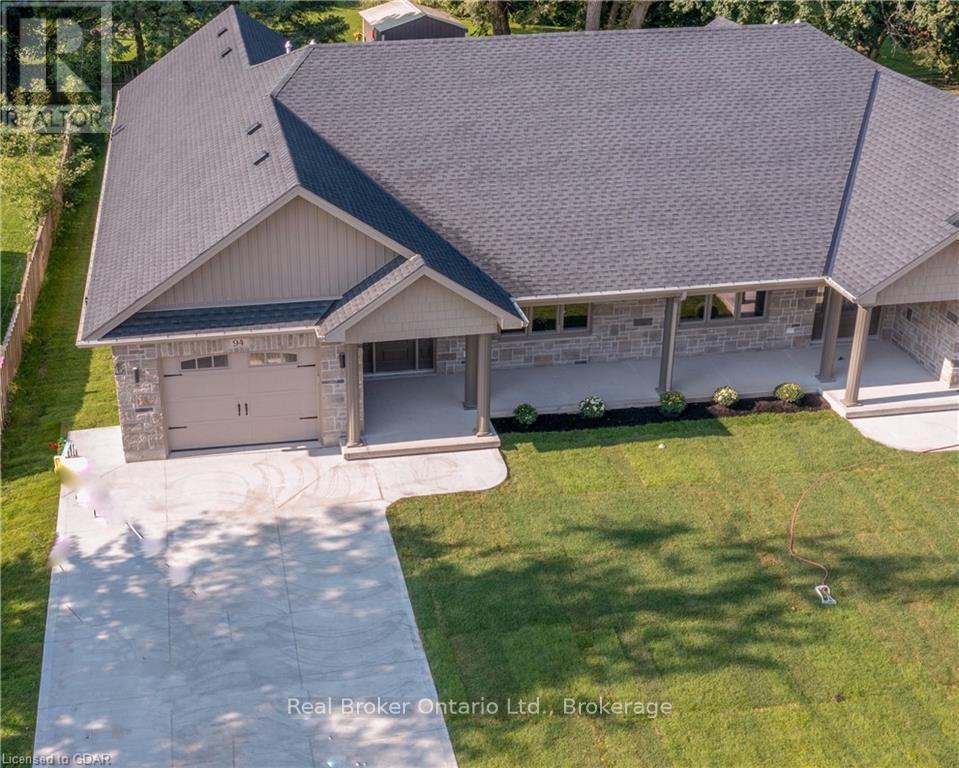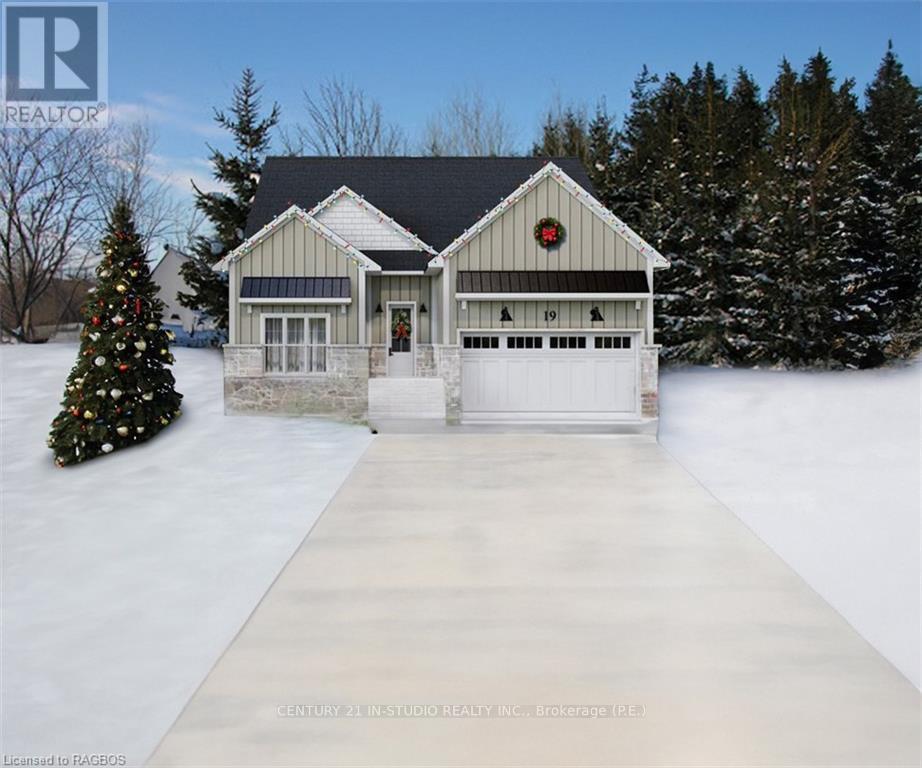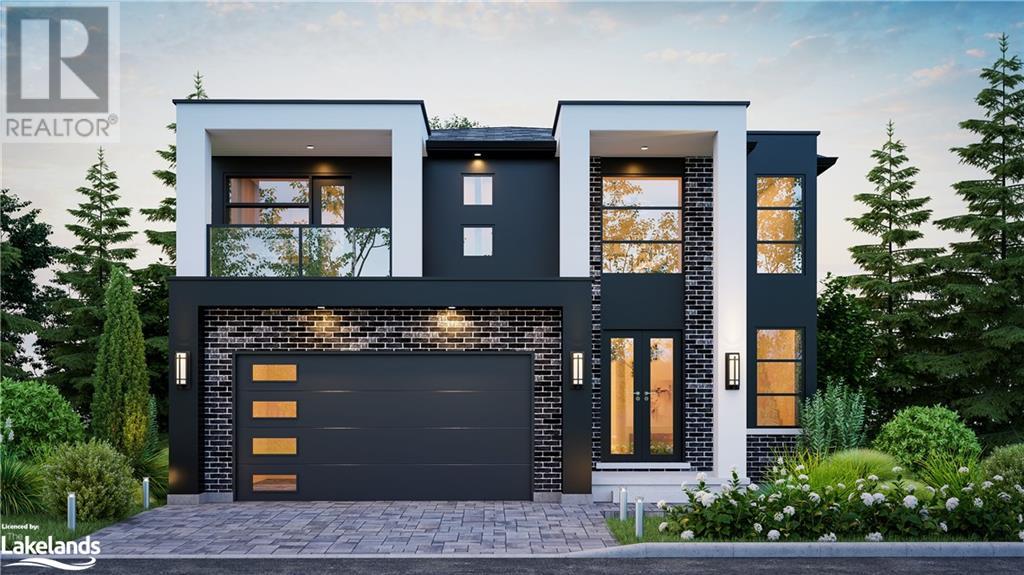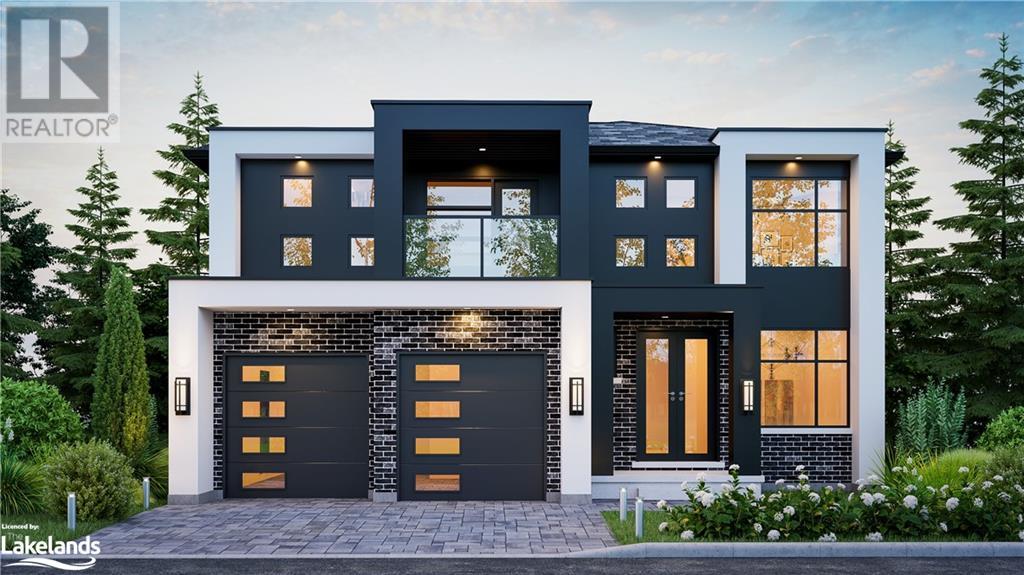92 & 94 King Street S
Minto (Harriston), Ontario
Discover this stunning side-by-side duplex bungalow in the heart of Harriston! Nestled in a peaceful neighborhood, this\r\n property is just steps away from a park, public pool, and scenic trails—perfect for outdoor enthusiasts. Each\r\n unit features a concrete driveway leading to a welcoming entrance. The backyard boasts a large, covered\r\n patio with pot lights, providing a private oasis for relaxation or entertaining. Inside, every detail has been\r\n meticulously crafted, from the luxury of in-floor heating to the warm ambiance created by the gas fireplace in\r\n the spacious living area. The primary bedroom is a true retreat, complete with a large walk-in closet and a\r\n generous ensuite bathroom. The recessed ceiling with elegant pot lights adds a touch of sophistication,\r\n enhancing the overall finish of the home. Plus, rest easy knowing your new home comes with the assurance of\r\n a Tarion warranty. This versatile property is perfect for those looking to live close to family, with one side for\r\n you and the other for loved ones. It’s also an excellent investment opportunity—live in one unit and rent out\r\n the other for additional income. Whether you're seeking a multi-generational living arrangement or a savvy\r\n real estate investment, this duplex is the ideal choice. Vendor Take-Back options available! (id:51210)
Real Broker Ontario Ltd.
19 Birch Street
Guelph (Hanlon Creek), Ontario
Located on a peaceful, tree-lined street in one of Guelph’s most sought-after neighbourhoods, this warm and inviting backsplit offers the perfect blend of charm and modern convenience for families. The open-concept living and dining area is a standout feature, where natural light pours in through two large windows, highlighting the gorgeous gas fireplace—ideal for cozy evenings. The main level also features a delightful eat-in kitchen equipped with newer appliances, providing a separate space for family meals. Upstairs, you'll find two good-sized bedrooms and a full bath, plus a primary suite featuring its own private two-piece ensuite for added comfort. A few steps down from the main level, you’ll find a cozy family room complete with a second wood burning fireplace, an additional bedroom, and a convenient two-piece bath, providing flexibility for guests or family. The separate entrance on this level offers potential for duplexing, while the lower level provides even more space for a rec room, home office, or den. The expansive 70-foot-wide lot is a dream for outdoor lovers, featuring mature landscaping, a dedicated garden area, fruit-bearing pear and apple trees, and thriving raspberry and blueberry bushes. With an EV charger, a two-car garage, and centrally located near a wealth of amenities—including the university, shops, restaurants, and groceries—this home is perfect for families seeking comfort and space. (id:51210)
Coldwell Banker Neumann Real Estate
66 Moon Bay Way
Loring, Ontario
Discover your executive Dream Home, a 3.52 - acre retreat offering unparalleled privacy and tranquility. Set on the scenic shores of Bain Lake, this exclusive property ensures peace and quiet, with only a select few owners sharing access to the lake. Breathtaking property boasts 213’ of private shoreline, perfect for those who cherish nature and tranquility with natural rock outcroppings dotting the property for the complete Muskoka feel. Completed in 2023 this 3 bdrm, 3 bath, bungalow with 3600 sq ft of finished living space enjoys impressive open concept living area with chef’s kitchen featuring large island w/granite counter tops, stunning appliance package & under cabinet lighting, cozy wood burning fireplace in the living room open to the dining providing access to over 1,000 sq ft of Trex decking overlooking the lake wrapping around to the front entrance. Master bedroom with stunning ensuite & WI closet opens up to a 4 season vaulted hot tub room overlooking the lake where you can unwind and fully immerse yourself in nature and your serene surroundings. Additional features include: main floor laundry, side entrance mudroom w/huge walk in closet, fully finished lower level w/spacious recroom, 3 pc bath, huge 27’6”x 24’ Bonus Room which could be used as extra bedrooms or long term guest accommodations with walk out to yard, plus on demand hot water, HRV, 200 amp service, central air, automatic Briggs & Stratton backup generator, lakeside storage and docking, etc. Home provides a hassle-free lifestyle with maintenance-free exterior ICF foundation and security system already installed. The 40’x36’ detached Dream Garage/shop to store the toys completes this impressive, turn-key package. Located in an unorganized township allowing you to further develop this property as you choose & secures that the property taxes remain affordable. This is more than just a Home - it’s a Private Oasis. Contact today and step into the Lifestyle you've always envisioned. (id:51210)
RE/MAX Crown Realty (1989) Inc. Brokerage
350297 Concession A
Meaford, Ontario
Discover your dream home nestled on a 1.8-acre lot, just 15 minutes from Owen Sound. This stunning 4-bedroom, 2.5-bathroom residence, built in 2018, seamlessly blends modern comforts with the tranquility of nature, making it the perfect haven for families and outdoor enthusiasts alike. As you step inside, you'll be greeted by a bright and open floor plan that effortlessly connects the kitchen, dining room and living room. The contemporary kitchen is a chef’s delight, equipped with stainless steel appliances, sleek countertops, and ample cabinetry, perfect for meal prep and entertaining. The home boasts four bedrooms, including a primary bedroom complete with a walk in closet and ensuite bathroom. The additional bedrooms are versatile, perfect for guests, children, or even a home office. Step outside to your expansive backyard, where endless possibilities await. With plenty of space for gardening, outdoor activities, or simply relaxing under the stars, this property offers a serene escape from the hustle and bustle of daily life. The surrounding trees and natural beauty create a peaceful atmosphere, ideal for unwinding after a long day. Convenience is key, with Owen Sound just a short drive away. Enjoy easy access to local shops, restaurants, and recreational opportunities, including hiking trails, parks, and waterfront activities. This location strikes the perfect balance between rural charm and urban accessibility. Additional features of this exceptional home include a three-car garage, energy-efficient systems, and a welcoming front porch where you can sip your morning coffee or enjoy the beautiful sunsets over Georgian Bay. Don’t miss the opportunity to own this well-maintained home in a picturesque setting. Whether you’re looking to raise a family, retire in comfort, or simply escape to nature, this property is ready to welcome you. (id:51210)
RE/MAX Grey Bruce Realty Inc.
Lot 56 - 19 Marshall Place
Saugeen Shores, Ontario
Introducing the newest DUPLEX model in the sought-after Southampton Landing development. This Sherbrooke model, a charming two-story structure, will consist of two distinct units, each with its own private entrance, separate services, and individual garages. The primary level suite spans 1,477 square feet and comprises two bedrooms and one bathroom. On the second level, you'll find a more spacious suite spanning 1,685 square feet with three bedrooms and two full bathrooms. This project is in collaboration with the exclusive builder, Alair Homes, known for their dedication to tailoring homes to match the unique preferences of each buyer. Southampton Landing is renowned for its well-crafted custom homes, nestled within a community boasting open spaces, preserved natural areas, and scenic trails. If this floor plan doesn't align with your vision, no worries. You have the flexibility to select from our array of house plans or even bring your own. Alair Homes is committed to working closely with you to realize your dream home and meticulously oversee your project. You have the freedom to choose your lot from our array of standard and premium options. This Lot is a rectangular lot adorned with mature trees at the rear. Southampton Landing is a community that caters to individuals of all ages. Situated along the stunning Lake Huron shoreline, it encourages an active lifestyle with an array of walking and biking trails, beautiful beaches, a marina, tennis club, and excellent fishing spots. Additionally, the area offers convenient access to various amenities, including shops, dining establishments, an art center, a museum, and a thriving business sector. For those with healthcare and education needs, there are nearby hospitals and schools. Architectural Control & Design Guidelines are in place to enhance the overall appeal and quality of life in Southampton Landing. Buyers are encouraged to inquire about the HST rebate application. (id:51210)
RE/MAX Land Exchange Ltd.
106 Neerhof Lane
Georgian Bluffs, Ontario
Rare opportunity to own in an exclusive rural subdivision! This impressive 5-bedroom, 3-bathroom bungalow with a walk-out basement sits gracefully on an expansive acre of land. The exterior boasts maintenance-free Shouldice designer stone, an asphalt driveway, and a spacious two-car garage. Enjoy ample deck space and a generous yard area. The main floor features convenient one-floor living, including a primary bedroom with a walk-in closet and ensuite, a second bedroom, and a full 4-piece bathroom. The open concept living area is perfect for entertaining, complemented by main floor laundry and abundant storage space. Downstairs, the basement offers three additional bedrooms, a full bathroom, a spacious rec room, and ample storage options, complete with a walk out to the yard as well as stairs up to the garage. This property combines rural tranquility with modern comfort, offering an ideal retreat for discerning buyers. Centrally located with easy access into Owen Sound, Sauble Beach or just a 50 minute commute to Bruce Power. (id:51210)
Sutton-Sound Realty
19 Grenville Street N
Saugeen Shores, Ontario
MOVE IN FOR CHRISTMAS 2024! Welcome to ""The Chantry"". A 3 bedroom, two storey home crafted by Launch Custom Homes in the Easthampton development only 2 blocks to beautiful downtown Southampton! Enjoy the open concept kitchen, dining room and great room with 9' ceilings streaming with natural light. The gourmet kitchen has a huge island with breakfast bar, quartz countertops, walk in pantry and custom cabinetry. Patio door to the oversized covered back porch from the dining area. Eat in or out? Your choice! The great room is anchored by the gas fireplace. Main floor primary suite with walk-in closet plus a 4 piece ensuite bath featuring a glass and tile shower. The Family entry from the garage walks to the main floor Laundry and 2 piece powder room. The second floor has an open area at the top of the stairs perfect for a computer nook, home office or reading area. Two additional bedrooms and a full bathroom. There is plenty of useable storage space in the eaves! The Unfinished basement has a separate entrance from the garage with options additional living space, 2 bedrooms and a full bath. The utility room boasts lots of storage space. Start packing to celebrate Christmas in your new home! (id:51210)
Century 21 In-Studio Realty Inc.
236 Ironwood Road
Guelph (Hanlon Creek), Ontario
Welcome to 236 Ironwood in the vibrant city of Guelph where you are nestled in the heart of a highly desirable neighbourhood. This home offers a blend of comfort and convenience, you will be close to walking trails, great schools and main roads for easy access to all the surrounding areas. Having 4 bedrooms and 4 bathrooms is ideal for families. As you step inside you are greeted by a bright and spacious open concept layout featuring a large kitchen with stainless steel appliances, granite countertops, and ample room for storage. The living and dining rooms are perfect for entertaining with large windows allowing lots of natural light. Upstairs you will find 3 spacious bedrooms including a primary with a beautiful 4 piece ensuite and a large walk-in closet. The finished basement, complete with a bedroom and amazing entertainment/theatre room is a cozy space to get away and relax with family or friends. If you have an extended family or desire extra living space, the fully finished basement with its own separate entrance could provide additional living accommodations. Don't miss your chance to own this wonderful property in Guelph. (id:51210)
Royal LePage Royal City Realty
137 Equality Drive
Meaford, Ontario
Discover modern elegance with The Alcove, another remarkable creation by Northridge Homes. This 2,220 sq ft home will feature clean lines, sleek finishes, and an open-concept layout, creating an environment that resonates with contemporary living. With an option to add a 977 sq ft finished basement, you'll have the opportunity to customize your living space to your liking. Northridge Homes' commitment to quality and customization is evident in every detail of The Alcove. Nestled in the charming Town of Meaford, your future home offers not just a house but a vibrant lifestyle. Meaford is a growing community on the shores of Georgian Bay, known for its welcoming atmosphere and year-round seasonal festivities. Whether you're drawn to the town's breathtaking natural beauty, its vibrant arts scene, or its friendly community spirit, Meaford has something for everyone. Combine the appeal of Meaford with the reliability and quality of Northridge Homes, and you have the perfect recipe for a life well-lived. (id:51210)
Sotheby's International Realty Canada
26 Daly Avenue
Stratford, Ontario
Nestled on a quiet street just a short walk to downtown, Stratford Intermediate School and the TJ Dolan Train, this charming historic home with nearly 3500 finished s/f offers a seamless blend of classic elegance and modern comforts. With its striking architectural details and beautifully landscaped yard, this property presents an exceptional opportunity to live in a refined, character-filled home with the added benefit of a fully functional secondary suite.\r\nThe main residence boasts 3 spacious bedrooms and 2 bathrooms, including a luxurious primary suite with a heated floor in the full piece bathroom. Gracious 11 foot ceilings and original details, such as intricate crown moldings, generously sized trim, and stained-glass windows, exude timeless charm. Elegant French doors with beveled glass lead into light-filled living and dining areas that invite both intimate gatherings and large celebrations.\r\nThe lower level features a tasteful one bedroom, one bathroom (with heated floor,) secondary suite with gas fireplace. The suite offers ample storage space and a private, comfortable living area as well as outdoor space.\r\nRecent updates include luxury carpet on the stairs and second storey, renovated bathroom, high end roman blinds, painting throughout, basement waterproofing with lifetime warranty. This home offers character, functionality and peace of mind.\r\nOutside, the fully fenced yard is a gardener’s dream, featuring lush, well-maintained landscaping with Japanese maples, dogwoods, and raised flower beds. From spring to fall, something is always blooming! Relax or entertain on the two-tier deck, where you can enjoy the tranquil surroundings in privacy.\r\nThis home harmonizes historic charm with comfortable living, offering both a gracious living space and an unbeatable location. Whether you're hosting gatherings or simply enjoying the serene atmosphere, this remarkable property is a rare find. (id:51210)
Royal LePage Hiller Realty
135 Equality Drive
Meaford, Ontario
The Bight by Northridge Homes, a spacious 2,023 sq ft retreat designed for modern comfort and convenience. As you enter this inviting home, you'll be greeted by a generously sized living room with oversized windows that flood the space with natural light, creating an atmosphere of warmth and openness. This modern oasis will feature 3 bedrooms and 2.5 baths, with the option to add a fourth bedroom to the second floor, providing flexibility for your family's needs. Northridge Homes, a builder known for their reliability and commitment to excellence, has designed The Bight to offer a comfortable and well-crafted living space that caters to your lifestyle. Nestled in the charming Town of Meaford, your future home offers not just a house but a vibrant lifestyle. Meaford is a growing community on the shores of Georgian Bay, known for its welcoming atmosphere and year-round seasonal festivities. Whether you're drawn to the town's breathtaking natural beauty, its vibrant arts scene, or its friendly community spirit, Meaford has something for everyone. Combine the appeal of Meaford with the reliability and quality of Northridge Homes, and you have the perfect recipe for a life well-lived. (id:51210)
Sotheby's International Realty Canada
19 Kastner Street
Stratford (22 - Stratford), Ontario
Welcome to Stratford's vibrant northwest end, where Feeney Design Build is proud to present one of its newest offerings: a 2156-square-foot, four-bedroom, two-storey home. Featuring a spacious layout, enjoy an open kitchen and living room plan, ideal for modern living and entertaining guests. The laundry is conveniently located on the main floor, ensuring practicality without compromise. On the second floor, retreat to the large primary bedroom suite complete with an ensuite bathroom and a walk-in closet. Upstairs also features 3 additional bedrooms and another full bathroom. Feeney Design Build understands the importance of personalization. When you choose our homes, you have the opportunity to complete your selections and tailor your new home to reflect your unique style and preferences. Committed to delivering top-quality homes with upfront pricing, our reputation is built on craftsmanship and attention to detail. When you choose Feeney Design Build you're not just choosing a builder, but a partner in creating your dream home. Whether you're looking for a spacious family home, a cozy bungalow or a charming raised bungalow, Feeney Design Build is here to make your dream a reality. Don't miss out on this opportunity to own a top-quality product from a top-quality builder! (id:51210)
Sutton Group - First Choice Realty Ltd.












