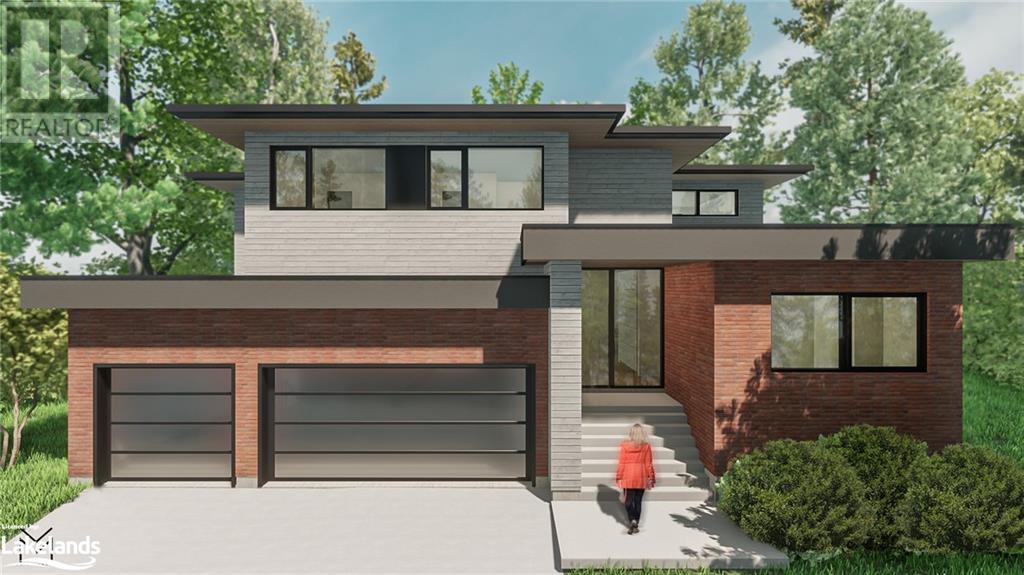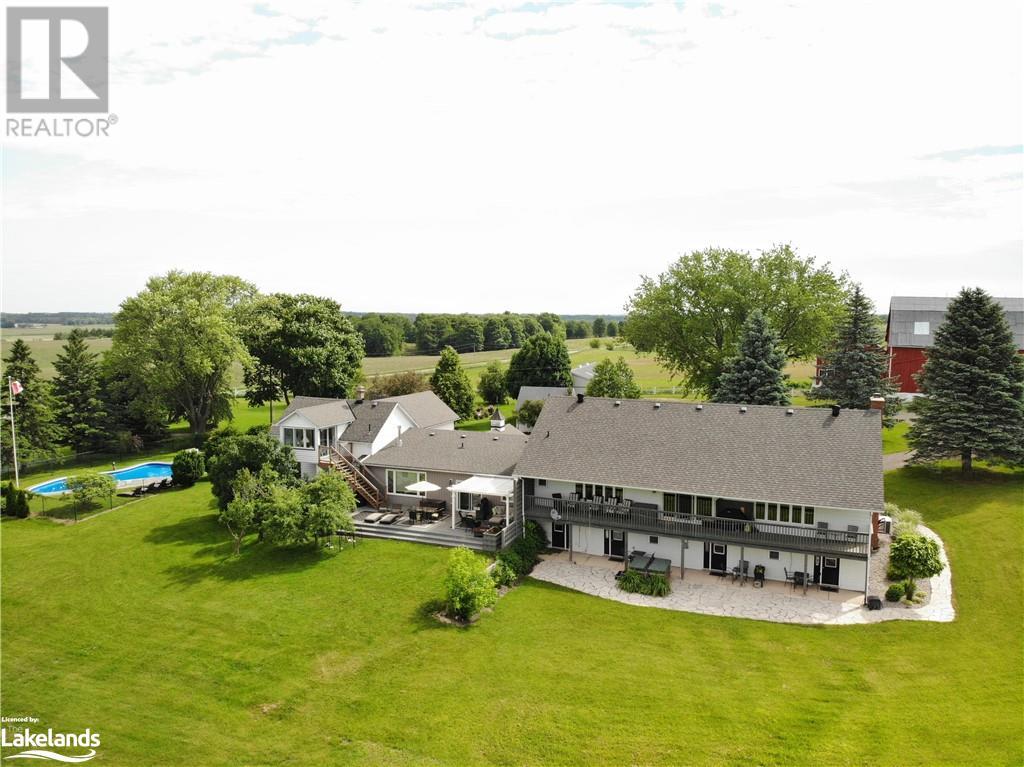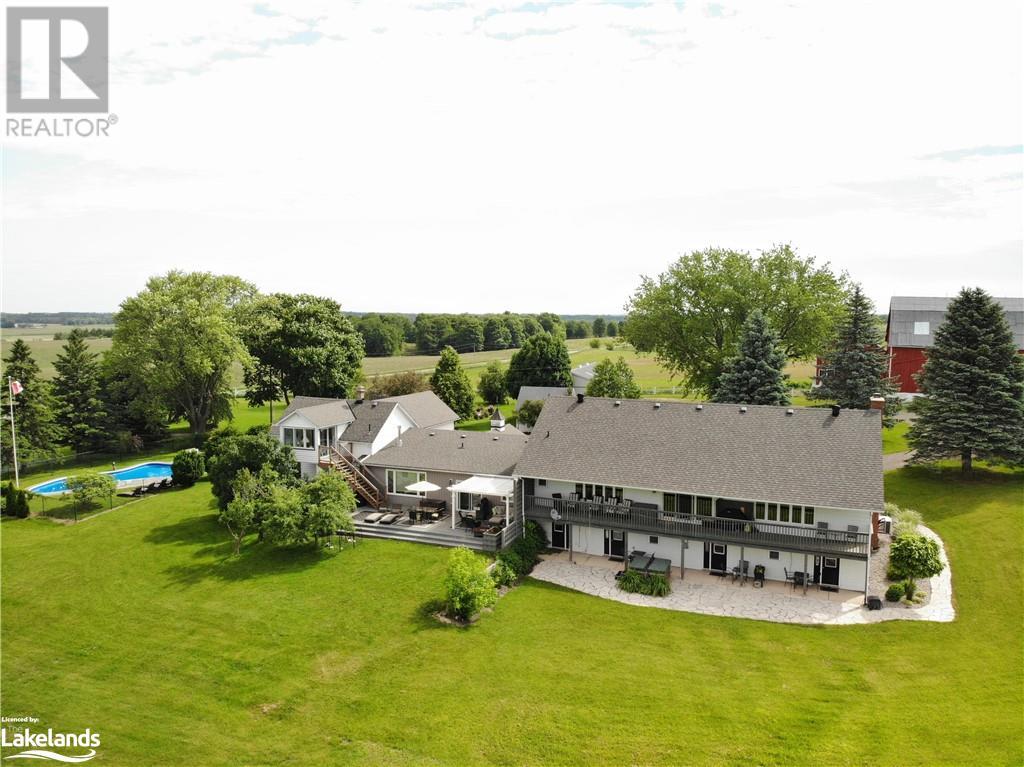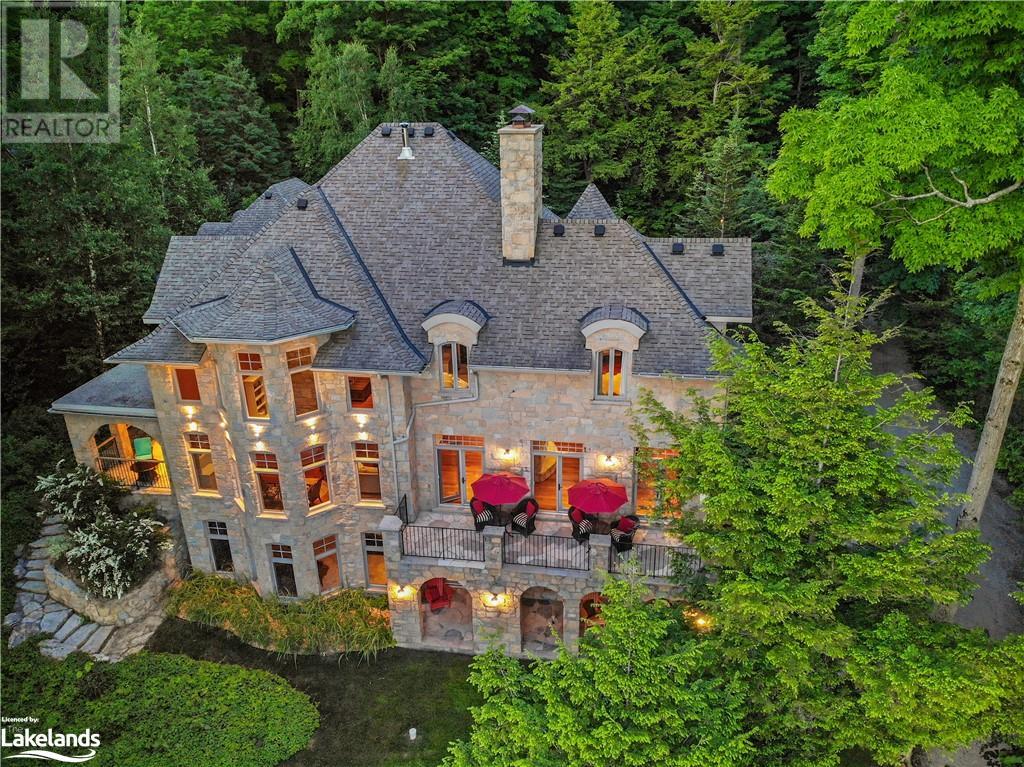104 Grindelwald Court
The Blue Mountains, Ontario
Rare Opportunity: Spectacular 2yr old home on impressive lot w over 156' along the back overlooking lush green space, stunning views of nearby ski hills that feel like they are just steps away. Within walking distance to both Alpine + Craigleith Ski Clubs, this is a dream for outdoor enthusiasts. Backyard is an oasis, featuring 16x38 inground saltwater pool + 2 hot tubs-one w direct access from the primary & the other with a soothing waterfall feature by the pool. Unwind as the sun sets behind the escarpment, creating a truly tranquil atmosphere. Spanning over 6,100 sq. ft., this 6-bedroom, 6-bathroom home boasts heated floors throughout. The main living area impresses with soaring ceilings that reach 16 ‘ and slope to 15’ towards the back, with floor-to-ceiling windows framing the picturesque yard, hills & pool. Gourmet kitchen equipped w JennAir appliances, including 30/24 refrigerator, smart dbl oven, induction cooktop (convertible to gas) w hidden fan, along w 120-btl Liebherr wine fridge & porcelain countertops. Living & dining rooms connected by three-sided Spartherm wood-burning fireplace. Main + upper floors feature European white oak flooring, adding warmth & elegance throughout. Main-floor primary bedroom offers a retreat with a spacious 5-piece ensuite, steam shower, walk-in closet, gas fireplace + walk-out access to back deck w private hot tub. Office + one of two laundry areas also on main. Upstairs, a TV room + two additional bedrooms w ensuite bathrooms & walk-in closets provide a private haven for kids. Lower level is designed for entertainment, w large recreational area, thick + luxurious wool carpeting, underfloor heating. Gas fireplace, 3 more bedrooms + 2 x 3-piece bathrooms complete this level. Additional features: Spacious two-car garage w workbench, storage, third garage door opening to backyard for easy access to lawn equipment, rough-in for EV plug, wired for full generator. Situated on quiet court, offering both privacy + tranquility. (id:51210)
RE/MAX Four Seasons Realty Limited
395910 11th Line
Clarksburg, Ontario
Welcome to Ridge House, a stunning blend of minimalist architecture and modern living, set on 25 acres of pristine land in the tranquil hamlet of Ravenna. Designed to the exacting Passive House Standards by the renowned firm Superkul and built by John W. Gordon Custom Builders, this home seamlessly integrates with its natural surroundings of towering evergreens and peaceful woods. Nestled just below the property’s highest ridge, Ridge House emerges naturally from the landscape, creating a sense of calm and seclusion. As you approach, the driveway disappears into the forest, and the distinctive roofline, floating among the trees, captures the eye. This thoughtful and intentional design makes Ridge House both visually striking and highly functional, a serene retreat where every detail enhances a connection to nature. Inside, the clean, open-concept layout highlights a relaxed, uncomplicated lifestyle. Natural light floods the living and dining areas, which flow effortlessly into the outdoors, blurring the lines between interior and exterior spaces. A dedicated office offers a peaceful work or relaxation space, while the spa-like bathroom, complete with a soaking tub that opens to a zen garden, provides a luxurious retreat. The single-level floor plan enhances the home’s minimalist ethos, eliminating stairs for a smooth, fluid living experience. The primary bedroom, positioned at one end of the house, offers a private sanctuary, while guest rooms on the opposite side ensure privacy and comfort. A chef’s kitchen, which blends functionality with beauty, anchors the space. A two-way STUV fireplace adds warmth and elegance, serving as a centerpiece that connects indoor and outdoor spaces. Ridge House isn’t just a home; it’s an invitation to experience a harmonious blend of modern design and natural beauty, where simplicity and sophistication meet. (id:51210)
Sotheby's International Realty Canada
693 Arkell Road
Puslinch, Ontario
Stunning 4-bedroom custom home with high-end finishes & impressive features situated on private 2-acre property, located less than 5-min drive to all the amenities Guelph has to offer! Stick with the proposed plan or customize the design with the Builder to create your dream home accommodating all of your needs & desires! Built by Bellamy Custom Homes known for its attention to detail, high-quality construction & outstanding customer service. The 3-car garage, stone & brick exterior, timber beams & charming front porch greets you in. Great room with vaulted ceilings & floor-to-ceiling gas fireplace. Wine connoisseurs will appreciate elegant B/I glass wine cellar. Glass doors open to 20' X 18' ft covered porch with vaulted ceilings, timber beams & glass railing providing unobstructed views of backyard. The kitchen offers quartz counters, custom cabinetry & high-end S/S appliances. There are 2 islands one with an extra sink for add'l prep space & a 10 X 8 ft island for casual dining & entertaining! Breakfast nook with large window & garden door to secondary 12 X 12 ft covered porch providing easy access for BBQing. Dining area offers massive window allowing plenty of natural light to shine into the room. French doors lead to primary suite with vaulted ceilings & fireplace nestled between 2 windows overlooking the yard. Spa-like ensuite offers free-standing soaker tub, his & hers vanity with quartz counters, massive W/I glass shower & private room for toilet. There are 2 enormous W/I closets & one has a dressing island. There are 3 other bedroom with his & hers double closets, huge window & one bedroom has a stunning ensuite with double glass shower & large vanity. Completing this level is 2pc bath, mud room/laundry with ample storage & front office with multiple windows & gas fireplace. Only 10-mins to 401 allowing an easy commute to Milton in 20-mins & Mississauga in 30-mins! Adjacent To Starkey Hill Conservation Area & West of 711 Arkell Rd. (id:51210)
RE/MAX Real Estate Centre Inc
101 Deer Lane
The Blue Mountains, Ontario
From the grand foyer to the luxurious principal suite, every detail seems meticulously designed to provide a sense of lavish living in this custom home. The transitional architecture is timeless, showcasing traditional and modern elements such as floor-to-ceiling windows, a Stuv two-sided wood-burning fireplace, and vaulted ceilings throughout, adding depth and character to the bungalow and creating a truly unique living experience. The emphasis on premium materials like stone, marble, slate, quartz, and reclaimed wood further highlights the commitment to quality and craftsmanship. The integration of natural elements, such as the Indiana limestone finished fireplace and the engineered bleached white oak floors throughout, adds warmth and sophistication to the interiors. A gourmet kitchen awaits, equipped with high-end appliances, an oversized island, walk-in pantry, and servery, providing ample space for culinary endeavors. Adjacent to the kitchen, a separate dining area offers an elegant setting for formal meals, complemented by vaulted ceilings and views of the stunning fireplace. The seamless transition between indoor and outdoor spaces is particularly enticing, allowing residents to enjoy the best of indoor and outdoor living. The custom 1000sf floating design NewTech wood deck and saltwater pool provide the perfect setting for outdoor entertaining and relaxation. Additional amenities include a glass-enclosed exercise room, main floor sauna, and dog bathing area, demonstrating a thoughtful approach to modern living. With its proximity to prestigious recreational amenities like The Georgian Peaks Ski Club, delicious dining spots, Georgian Bay, and local trails, this property offers not just a wonderful living experience, but also convenience and access to a plethora of leisure activities. This exquisite bungalow epitomizes luxury living at its finest, promising a lifestyle of elegance, comfort, and unparalleled beauty in a highly desirable location. (id:51210)
Sotheby's International Realty Canada
Sotheby's International Realty Canada Brokerage
Lot 20 Barton Boulevard
The Blue Mountains, Ontario
TO BE BUILT - This stunning, custom built 5 bed, 6.5 bath home in a prestigious community and surrounded by panoramic views of the Escarpment. Steps to the Georgian Bay Club, minutes to skiing, Georgian Bay Thornbury and Collingwood makes this a truly fabulous location. The contemporary design steps into the large foyer and walk through to the majestic open Great Room with soaring ceilings, where you can relax and watch TV, read a book or entertain in front of the floor to ceiling, fireplace. The walk-out from the Great Room extends your living space through the oversized doors onto a large, covered outdoor entertainment area, looking onto the large pool sized lot with escarpment views. The beautiful gourmet kitchen has quartz countertops, an oversized island with waterfall edges, a large separate pantry, high-end built-in appliances and a dining area both with views of the escarpment. The large, customized mudroom has lots of built-in cabinetry, perfect for large families. A luxurious main floor primary suite offers a wonderful retreat with a walk-out to a private patio with views of the escarpment, an over-sized walk-in closet and a spa-like ensuite, with a soaker tub and steam shower, for that luxury spa feel. Up the elegant open stairs, the second floor has a large family room and 4 more bedrooms, all with their own ensuites. The fully finished lower level has an extensive entertaining space with a lovely wet bar, perfect for entertaining guests or a large family. Completing the lower level is a gym/fitness room, your own golf simulator or media room, another bedroom, a large bath and a sauna and change room. Contact the listing agents for more information on this Four-Season home as it has too many features to mention! (id:51210)
RE/MAX Four Seasons Realty Limited
828350 32 Side Road Glencairn
Mulmur, Ontario
Mountain Ash Farm - Gracious country estate with magnificent escarpment views. Minutes to Creemore. Easy commuting distance to Barrie, Collingwood, Alliston. Has been operated as spa / B&B. Perfect for multi-generational family. 2 bed owners suite with upgraded kitchen (Sub Zero fridge, Wolf Ovens), screened in porch overlooking pool & tennis court. South wing with 3 +2 bedrooms, Spa bath with adjacent sauna, 2nd kitchen, great room with games area and pool table and wood burning fireplace. Separate coach house with 1 bedroom suite. Bank barn, Drive Shed / workshop and 87 workable acres. Potential for lot severance. (id:51210)
Sotheby's International Realty
Sotheby's International Realty Canada
415040 10th Line
Ravenna, Ontario
Escape to a serene sanctuary where nature's beauty blends seamlessly with modern luxury. Set on a breathtaking 100-acre property, this fully renovated bungaloft offers the ultimate retreat. With 2 kilometers of private trails meandering through lush, wooded landscapes, it's a perfect haven for hiking or biking adventures. A tranquil pond serves as the heart of this peaceful oasis, featuring modern landscape lighting, a soothing fountain, and a brand-new dock—ideal for relaxing by the water’s edge or enjoying a quiet afternoon swim. Step inside to be greeted by a wall of floor-to-ceiling 20x40-foot windows and 9-foot sliding doors, framing the stunning views of the pond and surrounding landscape. This thoughtfully updated home seamlessly connects indoor and outdoor living, creating a space that invites relaxation. Outdoor enthusiasts will relish the property’s proximity to adventure, with downhill ski hills just 15 minutes away and cross-country skiing and snowshoe trails at the Kolapore Uplands less than 5 minutes from your doorstep. Pristine beaches and the charming downtown of Collingwood are just a short drive away.For guests, a separate bunkie provides additional accommodations, complete with 2 cozy bedrooms, a 2-piece bathroom, and a wet bar. Perfect for hosting family and friends while maintaining privacy.Additional highlights include a new steel roof with skylights, a freshly laid gravel driveway, and an upgraded HVAC system with air conditioning, ensuring comfort in every season. With 200-amp service and a newly installed sump pump, this home is not only beautiful but equipped for modern living. Embrace the peaceful life in your own private paradise—your ultimate escape awaits. (id:51210)
Royal LePage Signature Realty
828350 32 Side Road Glencairn Townline
Mulmur, Ontario
Mountain Ash Farm - Gracious country estate with magnificent escarpment views. Minutes to Creemore. Easy commuting distance to Barrie, Collingwood, Alliston. Has been operated as spa / B&B. Perfect for multi-generational family. 2 bed owners suite with upgraded kitchen (Sub Zero fridge, Wolf Ovens), screened in porch overlooking pool & tennis court. South wing with 3 +2 bedrooms, Spa bath with adjacent sauna, 2nd kitchen, great room with games area and pool table and wood burning fireplace. Separate coach house with 1 bedroom suite. Bank barn, Drive Shed / workshop and 87 workable acres. Potential for lot severance. (id:51210)
Sotheby's International Realty
Sotheby's International Realty Canada
190 Melissa Lane
Tiny, Ontario
Welcome to 190 Melissa Lane, a charming custom built French Inspired waterfront retreat nestled in the prestigious community of Cedar Ridge, Tiny, Ontario. This high end home is (approx.) 5,300 sqft and has 155ft of west facing beach on a 2 acre lot, surrounded by majestic trees with recently renovated landscaping and outdoor lighting for added privacy and ambiance. You will fall in love with views from every room of the deep turquoise water of Georgian Bay. 4 Bdrms + 4 Bthrms in main house & 2 Bdrms + 1 Bthrm in the Coach House above the heated 2 car garage. This home offers plenty of living space for added quests or extended family. The fully finished basement includes travertine floors, antique brick themed walls, custom bar, wine cellar, gym, sauna, bathroom/change room, large wood burning fireplace, family room and walkouts to the lake. Radiant floor heat through out keeps this home warm and cozy during the winter months. Additional heat pumps/ac's located in the coach house and basement gym for added guest comfort. Embrace the lakeside Tiki Hut with 3 different grilling BBQ's, 100amp power for future hot tub and added shore power, bar sink, bar fridge, fire pit and multiple sitting areas to soak in the incredible Georgian Bay sunsets. This property offers the perfect blend of rural tranquility and modern conveniences. Explore nearby hiking trails or discover quaint shops and restaurants in Lafontaine, Penetang or Midland. Boating enthusiasts have easy access to some of the best boating/anchorages in Southern Ontario. This picturesque property, offers an unparalleled opportunity to embrace the beauty of waterfront living on Southern Georgian Bay. (id:51210)
Sotheby's International Realty Canada
3757 Mossley Drive
Thames Centre (Mossley), Ontario
A rare opportunity to own a piece of countryside close to major routes yet surrounded by tranquility!\r\n\r\nBuild your dream home on this breathtaking 100 acres of property just 3.5 km from Highway 401! With 65 acres of workable farmland, complemented by bushland, three scenic stocked ponds, and a peaceful setting, this property is ideal for creating a private retreat or family estate. Enjoy wide-open spaces, natural beauty, and endless possibilities for personalizing your own slice of paradise. Whether you envision a modern farmhouse, a country estate, or a tranquil homestead, 3757 Mossley Drive offers the perfect canvas to bring your home to life. (id:51210)
Coldwell Banker Neumann Real Estate
53 Birdwood Drive
Mcdougall, Ontario
IMAGINE THE POSSIBILITIES with 283 acres and 8,700 ft of stunning shoreline on Harris Lake! This expansive property includes 4 lots and a private 10-acre island offering endless opportunities for development, family compound, events or private estate. Main Residence: The charming 1952 seasonal cottage features 3 bedrooms, 1 bathroom, a kitchen, living/dining area and a wrap-around deck. Cozy up by the original stone wood-burning fireplace. Extra accommodations include a guest bunkie, space above the dry boathouse and a private campsite. A bath house with a 3-piece bathroom, laundry and extra fridge space completes the setup. Private Island: Accessible only by boat, the 10-acre island is a tranquil getaway with breathtaking views ideal for your dream retreat. Outdoor Paradise: With open pastures and easy water access, enjoy farming, water sports or simply unwind in nature. The property operates under a forest management plan promoting sustainability, improving wildlife habitats and reducing property taxes. Experience the beauty, space and privacy—it's more than just a property; it's a lifestyle. (Additional structures in Realtor Remarks.) (id:51210)
Royal LePage Team Advantage Realty
47 Block Road
Kincardine, Ontario
Rare find R3 serviced land for zoned for 56 condominium, town home lots, in exciting new up scall subdivision in Kincardine Priced at $65,000 per lot. Walk trails near by, beach and downtown short distance. (id:51210)
Royal LePage Exchange Realty Co.












