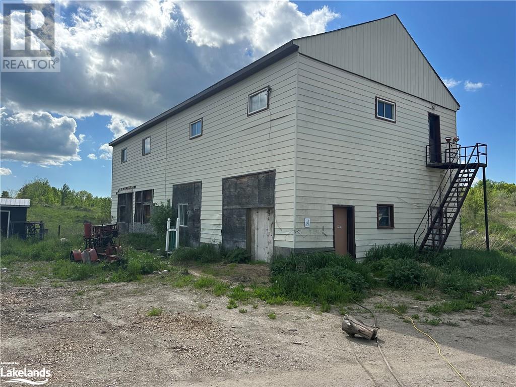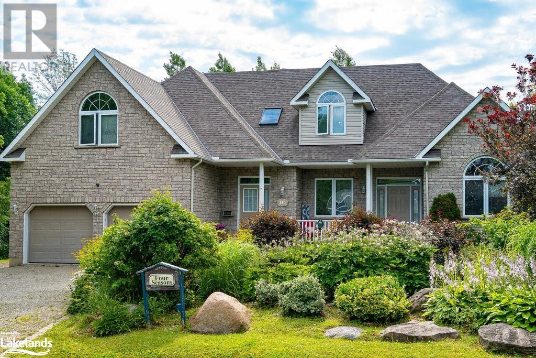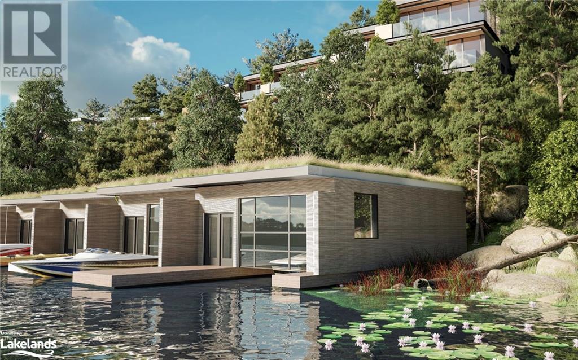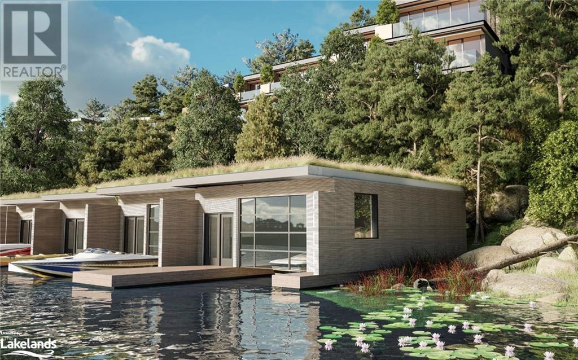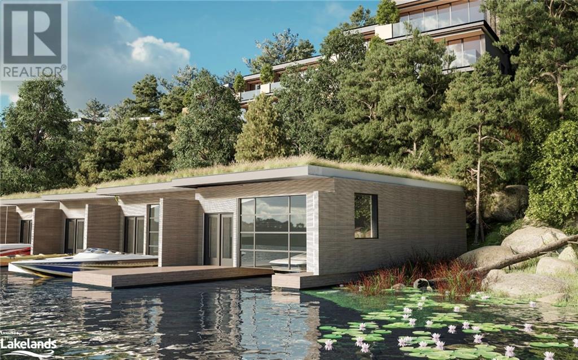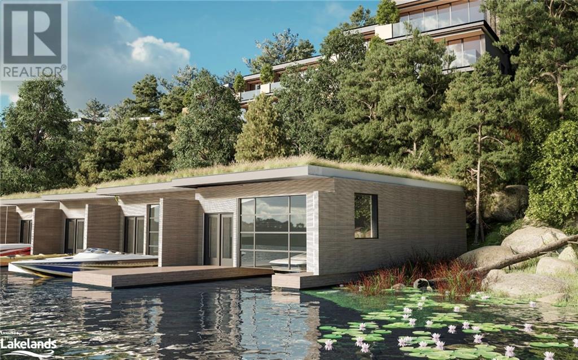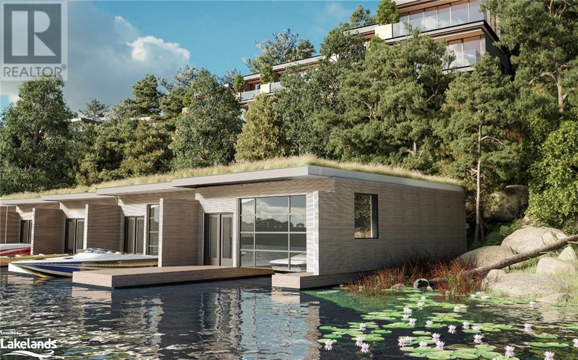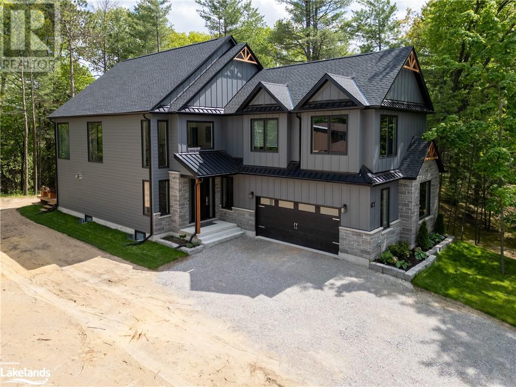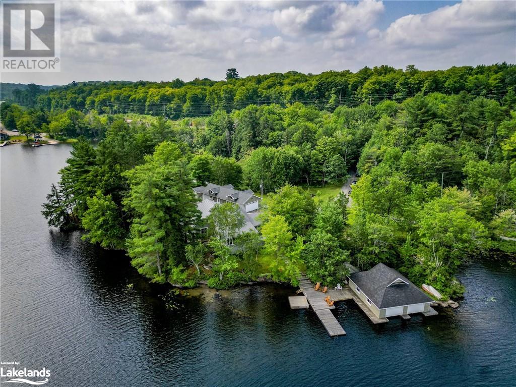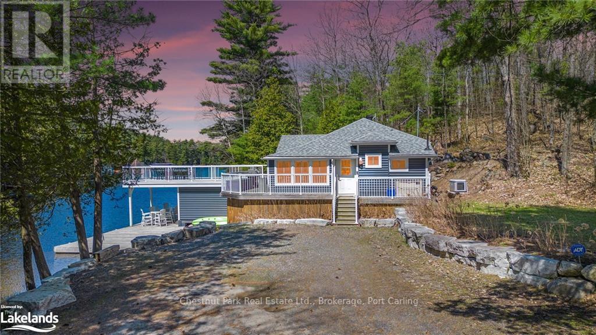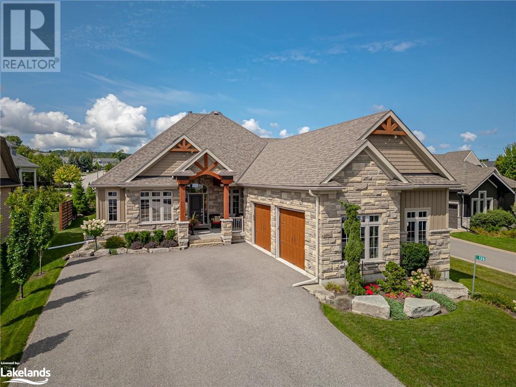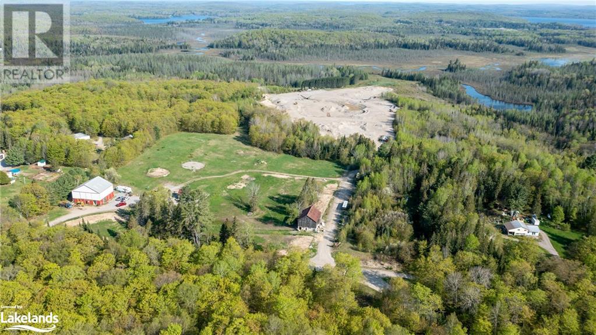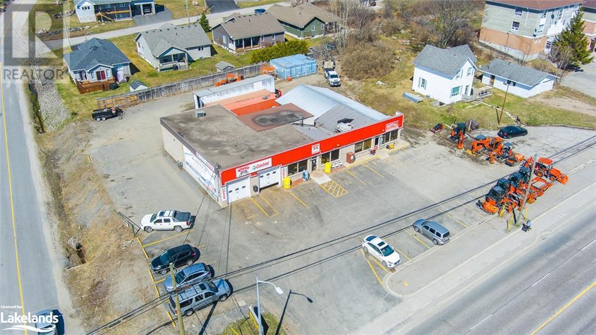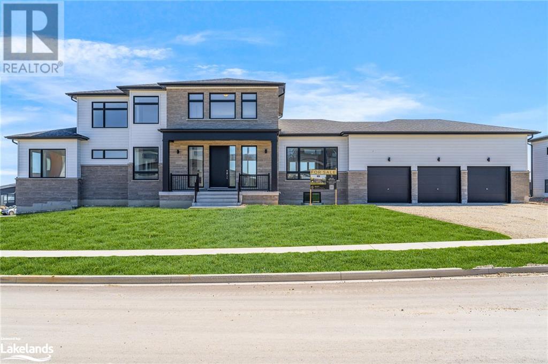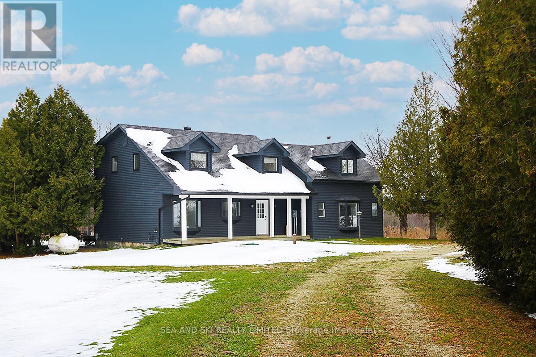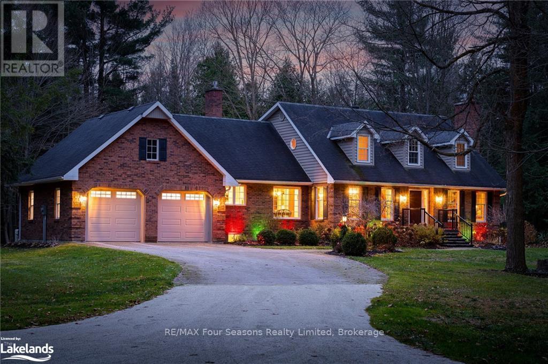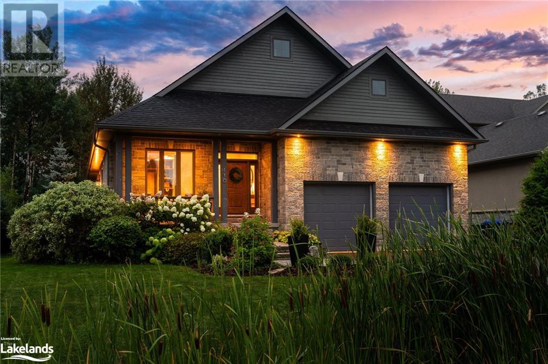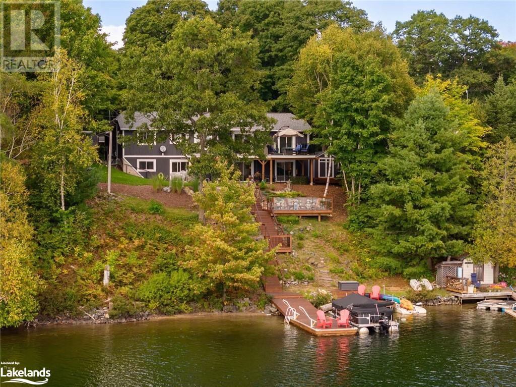2664 Old Fort Road
Tay, Ontario
The possibilities are endless with this 124+- acres zoned RU, C5, M1-6, MAR, EP only minutes from the town of Midland current use is a gravel pit A licence and top soil processing also recycling old concrete and asphalt into useable material. Approximately 18.5+- Acres zoned MAR gravel pit with room for expansion with ministry approval. Approximately 6.1+- acres zoned M1-6 that will allow for many uses including commercial self storage, possibility of severance for residential lots, vtb available. There are 2 large shops on the property one 2 story shop 30x 60 with horse stalls, a scale house 30x30 The property also has several horse pastures fenced in. You can build a new home on property and the owner stats that severing a lot is a possibility also Ask your agent for list of permitted zoning uses (id:51210)
Royal LePage In Touch Realty
9201 Highway 118
Minden, Ontario
Seeking a premier opportunity to tap into the vibrant Haliburton County dining scene? Look no further than this exceptional commercial gem, synonymous with exquisite culinary refinement and local charm. Famed as a top-tier destination for fine dining, this renowned establishment boasts an unparalleled reputation for quality, serving contemporary dishes with the freshest ingredients, sourced directly from local farmers and area producers. Envision your culinary enterprise within 4700+ square feet of elegant space, spread across two levels, including an enchanting enclosed patio. Diners can savour the spectacular ambience with mesmerizing views overlooking the serene Mirror Lake. The property benefits from significant exposure, courtesy of its prominent positioning at the bustling intersection of Hwy 118 and 35 – one of the most highly travelled intersections in the County. Patrons can enjoy the benefit of the EV charging station in the parking lot. Amidst the heartland of cottage country, this venue is surrounded by the picturesque lakes of Boshkung, Kushog, Twelve Mile, Redstone, Kennisis, and more. This spot is a year-round magnet for both cottagers and local patrons who have cherished the establishment's legacy for years. The recent addition of a seasonal Tapas Bar, complete with a lakeside patio, has elevated the dining experience, ensuring that this venture remains the pinnacle of the culinary industry in the region. Offered exclusively to serious inquiries, viewing is available by private appointment. This is a unique chance to helm an establishment that is loved by the community – a true gastronomic haven in Haliburton County. (id:51210)
RE/MAX Professionals North
67 West Street N Unit# Th17
Kawartha Lakes, Ontario
First Time on MLS! 3/5 Already SOLD – Rare And New Waterfront Townhomes on Cameron Lake! Welcome to Fenelon Lakes Club’s exclusive waterfront townhomes on beautiful Cameron Lake. This rare opportunity offer luxury townhomes, combining lakeside tranquility with modern comfort, just over an hour from the Greater Toronto Area. Enjoy breathtaking sunset views over the lake from your own home. Each townhome features a spacious, open-concept layout with soaring 10-foot ceilings, creating a bright, airy ambiance. A stunning double-sided fireplace separates the living and dining areas, adding elegance and warmth. With three generously sized bedrooms and three modern bathrooms, these homes provide ample space for family and guests. Step out from the living room onto your private terrace, perfect for outdoor dining or simply relaxing while enjoying panoramic lake views. Every home comes with a double-car garage offering storage space and easy access. The outdoor space includes a gas BBQ hookup, ideal for lakeside cooking and dining. Residents have exclusive access to the Club House, which includes an in-ground pool, gym, lounge, and kitchen, all surrounded by landscaped outdoor areas. A private tennis and pickleball court is under construction, adding more recreation options. Located just 20 minutes from Lindsay and Bobcaygeon, these townhomes offer the perfect blend of lakeside living, luxury, and convenience. Don’t miss your chance to make unforgettable memories by the lake! (id:51210)
Psr
4711 Watson Road S
Puslinch, Ontario
Discover the charm of 4711 Watson Road South—a picturesque 10-acre estate nestled in the peaceful countryside of Puslinch. This unique property blends the tranquility of rural living with convenient access to both Guelph and Highway 401, making it an ideal retreat that’s still close to modern essentials. As you arrive, a scenic, tree-lined driveway welcomes you, setting a tone of exclusivity and calm.\r\n\r\nThis spacious bungalow is crafted with comfort and practicality in mind, offering three well-sized bedrooms and two full bathrooms. The primary bedroom serves as a serene haven with ample natural light, while the additional bedrooms are perfectly suited for family or guests. The finished basement extends your living area, offering versatility for a family room, home office, entertainment space, or storage with a dedicated workshop. A two-car garage provides convenient access to the home and plenty of room for additional storage.\r\n\r\nOutside, a true oasis awaits. Surrounded by trees for privacy and natural beauty, the backyard is perfect for relaxation or recreation. A pool brings a luxurious touch, ideal for enjoying summer days, while the expansive grounds offer space for gardening, outdoor dining, or potential future expansion.\r\n\r\nThis property is conveniently located near Guelph’s top amenities, including excellent schools, shopping centers, dining, and recreational spots. Whether you’re seeking a peaceful retreat, a family-friendly home with room to grow, or a beautiful space for entertaining, 4711 Watson Road South offers it all. Schedule your viewing today and experience the ultimate blend of rural charm and urban accessibility! (id:51210)
Coldwell Banker Neumann Real Estate
110 Aberdeen Court
The Blue Mountains, Ontario
Welcome to Georgian View Estates, a coveted enclave surrounded by towering trees. Discover the allure of this family-friendly, 5bdrm, 5bath home boasting over 4000 sqft of living space. Ideally situated minutes from Thornbury, Craigleith, Blue Mountain Village, Collingwood & walking distance to the shores of Georgian Bay at Council Beach. Tucked away amidst mature trees, this property offers unparalleled privacy. The residence showcases impeccable construction with a maintenance-free, all-stone exterior. 2 outdoor back decks beckon, perfect for hosting family & friends. 1 deck features a motorized awning, creating an inviting space for outdoor living & alfresco dining. Step inside to discover a thoughtfully designed interior, where cathedral ceilings grace the Great Room, seamlessly connecting to the Kitchen, Dining Nook, & sunlit Sunroom. 9ft ceilings enhance other rooms, while an oversized Office could double as an additional bdrm. 4 of the 5 Bdrms offer ensuites, including the main floor Primary Bdrm with a walk-in closet & spacious 5pc ensuite with soaker tub. The Lower level is a haven for entertainment, offering a rec area, pool table, fireplace, & a convenient kitchenette for family gatherings. The wired Media Room awaits your personal touch, creating the perfect in-home theater experience. Indulge in outdoor living within the expansive landscaped backyard, adorned with flower beds, gardens, & a charming firepit area for roasting marshmallows on starry nights. This is not just a home; it's a sanctuary for year-round, quality living or a weekend retreat at the base of the escarpment, conveniently close to fine dining, shopping, recreational activities. Embark on a short drive to The Peaks Ski Club, other private ski clubs on the escarpment, Lora Bay, Raven Golf Course, local marinas & Georgian Bay, Beaver Valley, Georgian Trail & prime hiking & biking trails. This is your ticket to a lifestyle of relaxation, entertainment, & natural beauty. (id:51210)
Chestnut Park Real Estate Limited
34 St Georges Court
Huntsville (Chaffey), Ontario
A golf-side executive retreat! Discover craftsmanship and modern luxury at this custom-built home in the prestigious enclave of Deerhurst Highlands. Nestled on a quiet cul-de-sac and backing onto the renowned golf course, this home offers a seamless blend of elegance and functionality spanning over 5,000 square feet of carefully planned living space. The exterior showcases Maibec siding with cedar accents, complemented by an inviting fire feature at the front entrance. Inside, the list of features include two cultured stone natural gas fireplaces and large windows with premium golf course views. The main floor provides flexibility for everyone's needs, offering an optional bedroom primary suite and office space/library for added versatility. Upstairs, discover well-appointed bedrooms, each with ensuite priveleges, while the lower level walkout basement is an entertainers dream with space for a workout area, pool table and bar to name a few. A standby Generac generator ensures peace of mind year-round, while municipal water and sewer connections provide modern convenience. This executive home's location is as convenient as it is serene, situated minutes from downtown Huntsville’s amenities and recreation like Hidden Valley Ski Hill and the 4 chain lakes. With its timeless Muskoka style, 34 St Georges Court promises a lifestyle of peace, fun and low maintenance comfort. (id:51210)
Chestnut Park Real Estate
26 Trails End
Collingwood, Ontario
Luxury Ranch Bungalow at 26 Trails End, Collingwood! Discover your dream home nestled just minutes from both downtown Collingwood and the slopes, offering the perfect blend of modern comfort and serene living. This home is an impeccably recently updated ranch-style bungalow where no detail has been overlooked. This stunning property features- 4 Beds + office, 3 full Baths, main floor living at its best! Beautifully updated throughout, every room radiates sophistication and comfort. The Open-Plan Living concept makes for a bright and airy space, designed for seamless flow between living, dining, and kitchen areas. Perfect for entertaining or simply enjoying family time. The chefs kitchen is completely redone with new appliances, modern finishes, and a spacious island for casual dining or meal prep. The Private Backyard Oasis is expansive with mature trees, ideal for both relaxation and recreation. Whether you're soaking in the hot tub under the stars or hosting a barbecue, this yard offers ultimate privacy and tranquility. The 3-Car Garage means plenty of room for your vehicles and extra storage, ensuring all your needs are met. Also boasting a Separate Entrance to the Finished Basement- A versatile space that can be customized to meet your needs—whether it's an in-law suite, a rental unit, or a personal retreat. Set on a large, private lot in a peaceful and sought-after neighborhood, this home combines the best of rural charm and urban convenience. With its ideal location just minutes from town amenities and ski hills, 26 Trails End is perfect for those seeking a peaceful lifestyle without sacrificing convenience. This property is truly a rare find. Experience modern living in a serene, nature-filled setting. Enjoy shared ownership of a 6+acre parcel of private forested land with trails, a pond, and the sparkling Silver Creek. Come live the 4 season lifestyle to it's fullest at 26 Trails End—schedule a viewing today! (id:51210)
Royal LePage Locations North
94 Colborne Street W
Orillia, Ontario
PRIME LOCATION FOR SUCCESS: Situated just steps from Soldier’s Memorial Hospital and within walking distance to Downtown, this corner lot offers unmatched visibility and accessibility. Your business will thrive in a location where healthcare, culture, and commerce converge. VERSATILE AND FUNCTIONAL DESIGN: With 5,920 sq. ft. of space, this property features multiple offices, open workspaces, a boardroom, and a kitchen/dining area. The layout is designed to accommodate a variety of business needs, from medical offices to professional services or even convert to mixed Residential and Commercial. MODERN MECHANICAL SYSTEMS: Enjoy peace of mind with new HVAC units (Fall 2023) and a recently inspected sprinkler system, newer roof. The building is equipped with a wired alarm system and key card entry, ensuring security and efficiency. AMPLE PARKING AND ACCESSIBILITY: With 12 dedicated parking spaces and one accessible spot, plus multiple entry points and a ramp on the main floor, this property is designed to be easily accessible for all clients and employees. ZONING FLEXIBILITY: Zoned as HEALTH CARE TWO (HR2), this property allows for a wide range of uses, including medical facilities, personal services, and even multi-unit dwellings. The proximity to the hospital and downtown core makes it ideal for both immediate use and long-term investment. (id:51210)
Royal LePage Quest
49 Glenn Burney Road Unit# 11
Seguin, Ontario
Welcome to The Lodge at Glenn Burney. A collection of twelve uniquely designed private villas overlooking the rugged shores of Georgian Bay. This distinctive community boasts grand western sunset views surrounded by mature 100' windswept pines conveniently located minutes south of the growing town of Parry Sound. This is truly the very best Parry Sound has to offer with floor to ceiling windows enhancing views & natural light, open concept main floor living features chef inspired kitchens & cozy fireplaces. The villas offer spacious walk-in closets, private terraces with protected views of Georgian Bay, spa-like ensuites & the ability to individualize the villas with the Developer's selections & finishing details package. To ensure absolute comfort in your villa, a state-of-the-art lift can be added to ease any mobility concerns as well as a funicular to allow for easy access & enjoyment throughout the entire property without the need to use stairs. Resort-inspired amenities include concierge service, on-site rental management for owner's use at their discretion, housekeeping & the renowned Glenn Burney restaurant will anchor the community & provide room-service to all residents. 2.5 hrs from Toronto & only 15 minutes from nearby Parry Sound Airport. Designed by the internationally renowned firm BBB Architects. Construction to start Fall of 2023. This is turn-key living at its finest. Welcome to The Lodge at Glenn Burney, welcome home. (id:51210)
Engel & Volkers Parry Sound
49 Glenn Burney Road Unit# 10
Seguin, Ontario
Welcome to The Lodge at Glenn Burney. A collection of twelve uniquely designed private villas overlooking the rugged shores of Georgian Bay. This distinctive community boasts grand western sunset views surrounded by mature 100' windswept pines conveniently located minutes south of the growing town of Parry Sound. This is truly the very best Parry Sound has to offer with floor to ceiling windows enhancing views & natural light, open concept main floor living features chef inspired kitchens & cozy fireplaces. The villas offer spacious walk-in closets, private terraces with protected views of Georgian Bay, spa-like ensuites & the ability to individualize the villas with the Developer's selections & finishing details package. To ensure absolute comfort in your villa, a state-of-the-art lift can be added to ease any mobility concerns as well as a funicular to allow for easy access & enjoyment throughout the entire property without the need to use stairs. Resort-inspired amenities include concierge service, on-site rental management for owner's use at their discretion, housekeeping & the renowned Glenn Burney restaurant will anchor the community & provide room-service to all residents. 2.5 hrs from Toronto & only 15 minutes from nearby Parry Sound Airport. Designed by the internationally renowned firm BBB Architects. Construction to start Fall of 2023. This is turn-key living at its finest. Welcome to The Lodge at Glenn Burney, welcome home. (id:51210)
Engel & Volkers Parry Sound
49 Glenn Burney Road Unit# 8
Seguin, Ontario
Welcome to The Lodge at Glenn Burney. A collection of twelve uniquely designed private villas overlooking the rugged shores of Georgian Bay. This distinctive community boasts grand western sunset views surrounded by mature 100' windswept pines conveniently located minutes south of the growing town of Parry Sound. This is truly the very best Parry Sound has to offer with floor to ceiling windows enhancing views & natural light, open concept main floor living features chef inspired kitchens & cozy fireplaces. The villas offer spacious walk-in closets, private terraces with protected views of Georgian Bay, spa-like ensuites & the ability to individualize the villas with the Developer's selections & finishing details package. To ensure absolute comfort in your villa, a state-of-the-art lift can be added to ease any mobility concerns as well as a funicular to allow for easy access & enjoyment throughout the entire property without the need to use stairs. Resort-inspired amenities include concierge service, on-site rental management for owner's use at their discretion, housekeeping & the renowned Glenn Burney restaurant will anchor the community & provide room-service to all residents. 2.5 hrs from Toronto & only 15 minutes from nearby Parry Sound Airport. Designed by the internationally renowned firm BBB Architects. Construction to start Fall of 2023. This is turn-key living at its finest. Welcome to The Lodge at Glenn Burney, welcome home. (id:51210)
Engel & Volkers Parry Sound
49 Glenn Burney Road Unit# 2
Seguin, Ontario
Welcome to The Lodge at Glenn Burney. A collection of twelve uniquely designed private villas overlooking the rugged shores of Georgian Bay. This distinctive community boasts grand western sunset views surrounded by mature 100' windswept pines conveniently located minutes south of the growing town of Parry Sound. This is truly the very best Parry Sound has to offer with floor to ceiling windows enhancing views & natural light, open concept main floor living features chef inspired kitchens & cozy fireplaces. The villas offer spacious walk-in closets, private terraces with protected views of Georgian Bay, spa-like ensuites & the ability to individualize the villas with the Developer's selections & finishing details package. To ensure absolute comfort in your villa, a state-of-the-art lift can be added to ease any mobility concerns as well as a funicular to allow for easy access & enjoyment throughout the entire property without the need to use stairs. Resort-inspired amenities include concierge service, on-site rental management for owner's use at their discretion, housekeeping & the renowned Glenn Burney restaurant will anchor the community & provide room-service to all residents. 2.5 hrs from Toronto & only 15 minutes from nearby Parry Sound Airport. Designed by the internationally renowned firm BBB Architects. Construction to start Fall of 2023. This is turn-key living at its finest. Welcome to The Lodge at Glenn Burney, welcome home. (id:51210)
Engel & Volkers Parry Sound
49 Glenn Burney Road Unit# 4
Seguin, Ontario
Welcome to The Lodge at Glenn Burney. A collection of twelve uniquely designed private villas overlooking the rugged shores of Georgian Bay. This distinctive community boasts grand western sunset views surrounded by mature 100' windswept pines conveniently located minutes south of the growing town of Parry Sound. This is truly the very best Parry Sound has to offer with floor to ceiling windows enhancing views & natural light, open concept main floor living features chef inspired kitchens & cozy fireplaces. The villas offer spacious walk-in closets, private terraces with protected views of Georgian Bay, spa-like ensuites & the ability to individualize the villas with the Developer's selections & finishing details package. To ensure absolute comfort in your villa, a state-of-the-art lift can be added to ease any mobility concerns as well as a funicular to allow for easy access & enjoyment throughout the entire property without the need to use stairs. Resort-inspired amenities include concierge service, on-site rental management for owner's use at their discretion, housekeeping & the renowned Glenn Burney restaurant will anchor the community & provide room-service to all residents. 2.5 hrs from Toronto & only 15 minutes from nearby Parry Sound Airport. Designed by the internationally renowned firm BBB Architects. Construction to start Fall of 2023. This is turn-key living at its finest. Welcome to The Lodge at Glenn Burney, welcome home. (id:51210)
Engel & Volkers Parry Sound
4330 Marr Lane
Coldwater, Ontario
Situated on renowned Canadian Shield granite along a serene channel of the Severn River, 4330 Marr Lane is designed to embrace its stunning surroundings. The 5 Bedroom, 2955 sq ft home/cottage has a light filled, open-concept main level featuring a well appointed kitchen with breakfast island and dining area with access to an L-shaped deck with water view. Snuggle up to the wood burning stove in the spacious living room with cathedral ceiling and expansive floor-to-ceiling windows which frame the breathtaking views of water and trees. Just off the living room lies the master bedroom, with 4-piece ensuite and access to a cozy deck. A second bedroom and bathroom are also located on this floor. Up the stairs, you'll find an additional pair of twin beds in the loft/games area. The walkout lower level features another living area with river views, 3 additional bedrooms, bathroom, laundry room and walkout to firepit area. Outside, a staircase leads you down to the water’s edge where you'll discover a remarkable view down the channel, reminiscent of a canyon or fjord. Since this location is off the main river, you’ll only encounter local boat traffic; however, you can easily venture into the main river and beyond. A beautiful, road access waterfront property with endless outdoor opportunities and year round enjoyment. (id:51210)
RE/MAX By The Bay Brokerage (Honey Harbour)
1143 Leonard Lake Rd 1
Muskoka Lakes, Ontario
Nestled along 105 feet of pristine water frontage on the serene Leonard Lake, this charming waterfront home offers a rare opportunity for tranquil living. Originally owned and thoughtfully expanded in 2000, this residence features a perfect blend of comfort and natural beauty. Step inside to discover a warm and inviting atmosphere, enhanced by multiple heat sources including an airtight woodstove, a cozy propane fireplace, baseboard heaters, and a propane furnace paired with air conditioning for year-round comfort. The home’s layout is designed for relaxation and entertaining, with spacious living areas that seamlessly connect to the outdoors. Enjoy the beauty of nature from the enclosed Muskoka room, a perfect spot for morning coffee or evening relaxation. For those who cherish wellness, the property boasts a cedar sauna, offering a luxurious retreat just steps from your door. The eco-friendly septic system and advanced water purification contribute to a sustainable lifestyle. Whether you’re looking for a year-round residence or a seasonal getaway, this beautifully landscaped waterfront home is a haven of peace and beauty, waiting for its next loving owners. Don’t miss your chance to own a slice of paradise on Leonard Lake! (id:51210)
Chestnut Park Real Estate
17 West Street N
Huntsville, Ontario
Welcome to 17 West Street North, a downtown Huntsville gem with incredible commercial and investment potential. This century-old home stands as one of the oldest stately residences in town, offering a modern heritage vibe within its spacious, renovated interior. What sets this property apart is its ground level, currently providing individual office spaces for lease. With ample parking and a level horseshoe driveway, convenience is assured. Outside, you'll discover multiple entertaining and gathering areas on its generous downtown double lot. Step inside the elegantly re-imagined main living spaces featuring three generous bedrooms, three bathrooms, and a separate home office space with built-ins. The primary suite is a true delight with a large adjoining second-floor deck overlooking the river, park, and downtown area. From the inviting lounge to the stylish eat-in kitchen and the charming back deck, every inch of this building exudes luxury and comfort. Don't miss out on this unique chance to own a piece of Huntsville's history with full commercial and residential prospects! The property is currently partially rented, generating income, with additional spaces on the lower level for potential added income. Whether you're seeking a dream home or a savvy investment opportunity, this property's prime location will surely exceed your expectations. (id:51210)
Chestnut Park Real Estate
17 West Street N
Huntsville, Ontario
Welcome to 17 West Street North, a downtown Huntsville gem with incredible commercial and investment potential. This century-old home stands as one of the oldest stately residences in town, offering a modern heritage vibe within its spacious, renovated interior. What sets this property apart is its ground level, currently providing individual office spaces for lease. With ample parking and a level horseshoe driveway, convenience is assured. Outside, you'll discover multiple entertaining and gathering areas on its generous downtown double lot. Step inside the elegantly re-imagined main living spaces featuring three generous bedrooms, three bathrooms, and a separate home office space with built-ins. The primary suite is a true delight with a large adjoining second-floor deck overlooking the river, park, and downtown area. From the inviting lounge to the stylish eat-in kitchen and the charming back deck, every inch of this building exudes luxury and comfort. Don't miss out on this unique chance to own a piece of Huntsville's history with full commercial and residential prospects! The property is currently partially rented, generating income, with additional spaces on the lower level for potential added income. Whether you're seeking a dream home or a savvy investment opportunity, this property's prime location will surely exceed your expectations. (id:51210)
Chestnut Park Real Estate
468147 12th Concession B
Grey Highlands, Ontario
Welcome to a unique property offering 50 acres of highland serenity with the opportunity to satisfy a multi-generational dream or provide your guests their own private space. The setting offers a primary residence (2007) designed for family living with four bedrooms, four baths, a generous kitchen with eat-in area, dining room, family room, sun room, main floor primary with ensuite, and much more, approximately 3260 sqft of living. There is an attached two car garage. The cottage style bungalow (2023) has a spacious open concept living area affording tranquil views of the countryside. Incorporated in the design is an efficient kitchen with dining area, laundry room, as well as two spacious bedrooms with a 'jack & jill' bathroom all contained in approximately 1100 sqft. A cedar walled sunroom provides a different atmosphere with its sweet Ulefos woodstove. There is a separate workshop with a single bay door and two side workshop areas. Both residences are complimented with country-style landscaping and gardens. Both homes are comfortably heated with radiant floor systems. You can take advantage of the trails and stroll through the forest, even visit the natural pond nestled in the forest. Minutes to all area amenities, shopping and recreational options. Check out the photos and video, once you fall in love, hurry and contact your local REALTOR® to book your tour today. (id:51210)
Chestnut Park Real Estate Limited
7032 Highway 6
Northern Bruce Peninsula, Ontario
5.7 ACRES – HIGHWAY COMMERCIAL! – Located minutes to Tobermory with 320 ft. of highway exposure you’ll find many opportunities await the commercial investor or business owner looking to expand your operations. 27,000sq.ft. of building space with the potential for expansion! The property features a 40’x160’ heated main building, 26’x100’ Storage unit building, 30’x120’ Coverall PLUS an impressive 60’x240’ Coverall structure. The Highway Commercial & Industrial (HCM) zoning classification allows for a variety of uses, including but not limited to automobile service, car wash, recreational vehicle repair & sales, light manufacturing, hotel, marine repair and fabrication, and mini storage units. The 6400 Sq. Ft. main building with reinforced concrete floor, 19’ interior ceilings and large roll up doors provides space for a variety of business opportunities. The front section is currently used for retail, with concrete floors, 2Pc bathroom plus a 2Pc accessible bath (currently used as an office/storage area). The mezzanine provides additional storage space. Interior walls and ceilings are finished with a fire-resistant material, which is easy to clean! The back section provides a wide-open floor space. Various man doors provide easy access to the exterior. The propane furnace with radiant tube heating keeps the space efficiently warm. Looking for income right off the start? The 28-Unit storage building offers additional revenue. The structure is concrete block with steel roofing for low maintenance. Large coverall structure measuring 60’ x 240’ provides ample space for storage. Constructed of a steel frame with the tarp replaced in 2021. Additional 30’ x 120’ coverall structure with hydro for potential workspace, storage or more! Opportunity Awaits! (id:51210)
RE/MAX Grey Bruce Realty Inc.
183 Woodland Drive
Wasaga Beach, Ontario
Discover the epitome of luxury living in this stunning modern custom-built home on the river, where breathtaking views greet you through the large and plentiful windows in every room. The main floor features an amazing kitchen space, fully equipped with top-of-the-line appliances and a spacious walk-in pantry, perfect for any culinary enthusiast. Upstairs, you'll find three generously sized bedrooms, each boasting its own beautiful ensuite, ensuring privacy and comfort for all. With a total of 4.5 baths, this home offers ample convenience. The basement is a haven of versatility, featuring a bonus kitchen, an additional bedroom, a bath, and a flexible room that can be tailored to your needs. Plus, enjoy the added benefit of heated bathroom floors, an attached double garage with inside entry. Every detail of this home has been meticulously crafted with high-end finishes and no expense spared, creating a sanctuary of elegance and sophistication.-- (id:51210)
RE/MAX By The Bay Brokerage
1078a Lake Joseph Road
Seguin, Ontario
LAKEHOUSE & BOATHOUSE on Horseshoe Lake. 3.26 acres with 1093 ft. waterfront. Enjoy the privacy at this year-round waterfront home/cottage. Spacious for the whole family and more with 6 bedrooms and 2 bathrooms. Main floor entertaining kitchen with walk-in pantry, Muskoka room and multiple decking. Find a place to sit alone or all together. Dock parties welcome with the 2 slip oversized boathouse with loft storage. The immaculately maintained property is situated on a large private peninsula of land on Horseshoe Lake. Enjoy swimming, fishing and boating for hours on the lake. There is no shortage of storage space for all the toys and vehicles. There’s a double slip boathouse, 3 car garage, workshop and a garden shed. Close proximity to Highway 400, OFSC and walking trails, a short drive to the quaint villages of Humphrey, Rosseau and the Town of Parry Sound. The Parry Sound municipal airport is just around the corner. Escape the city to your own piece of paradise, just over 2 hours north of the GTA. Check out the 3Dtour and drone. taxes $4084/2023. (id:51210)
Royal LePage Team Advantage Realty
1017 Dark Bay Road
Muskoka Lakes (Wood (Muskoka Lakes)), Ontario
This gem ticks all the boxes! Waters edge living with sunsets on Lake Muskoka. Charming three plus two bedroom fully winterized lake home mere minutes to Bala on Lake Muskoka. Turn key offering that shows pride of ownership. Open concept kitchen/dining & living area. Expansive outdoor living space with 15 x 30 entertaining deck. Extensive perennial gardens and landscaping. Great privacy. Sand cove and deeper water off the dock nestled in a quiet bay. Opportunity for expansion. Income potential with existing summer renters if so desired. This prize offering won’t last! (id:51210)
Chestnut Park Real Estate
126 West Ridge Drive
Thornbury, Ontario
Welcome to Lora Bay, where refined living and an active lifestyle seamlessly blend. This exceptional 5 years new custom bungalow is crafted to optimize space and luxury. As you enter the foyer, a versatile den awaits to the left, while straight ahead, the open-plan Great room, kitchen, dining areas captivate with hardwood floors, cathedral ceilings, Napoleon wood burning fireplace and high-end finishes. The gourmet kitchen flows effortlessly into the dining area, which opens through sliding patio doors to a private covered porch, enveloped in lush landscaping for ultimate privacy. The main floor features a sumptuous primary suite with oversized vanity and a marble-clad shower. Completing the main floor is a spacious mudroom/laundry area off the kitchen. Enter and exit to your oversized garage, which is perfect for storing all your year round gear. The lower level offers a large family room with a gas fireplace, 9-foot ceilings, and large windows. This lower level has plenty of space with two additional bedrooms, a bonus room (currently used as work out room with an extra queen bed), craft/office area, 4-piece bath, a wet bar/kitchenette, providing ample space for relaxation and creative pursuits. Beyond your doorstep, Lora Bay presents an exclusive golf course community, complete with a clubhouse that features a dining room, members' lounge, golf simulator, gym, and pro shop. The community's vibrant calendar of social events ensures a lifestyle that is both dynamic and sophisticated, perfectly tailored to your discerning tastes. Be sure to check out the full video showcasing all that Lora bay has to offer! (id:51210)
Royal LePage Locations North
169 Trillium Drive
Saugeen Shores, Ontario
Beautiful custom-built home situated on a generous private lot in one of Saugeen Shores’ most sought-after neighbourhoods. Welcome to 169 Trillium Drive, an elegant two story home with 3+1 spacious bedrooms, including a primary suite with walk-in closet and luxurious 5pc. ensuite, and 4 baths (ensuite included). This sprawling home offers more than 3900 square feet of living space including the finished basement which has the 4th bedroom and a full 3pc bathroom and a rec room. The very large storage area/utility room has a walkup to the triple car garage. There is also a bonus area over the garage that has additional office or family room space and additional sleeping area for guests or extended family. On the main level, enjoy a gourmet kitchen with separate formal dining room with access to the newer sunroom, a formal sitting room, large living room, and a den/office (possible main level bedroom). There are two walkouts leading to a private pool area with updated decking and fencing. The attached triple car garage provides tons of extra storage space and stairs to the basement along with a triple wide driveway with parking for 6 vehicles. This home truly must be seen to be appreciated! (id:51210)
RE/MAX Land Exchange Ltd.
1302 Garage Road
Armour, Ontario
RARE CLASS A LICENSED GRAVEL PIT WITH UNLIMITED TONNAGE, over 92 acres with 76.6 acres licensed for gravel pit area with 58.6 acres for extraction. Site plan is available. Approximately 50% river rock; pea stone, 1""-3"", 3""-6"", 6""-12"" plus oversized and 50% sand products. Test holes were taken by Township when road was put in and varied from 80% rock to 50% rock. Lots of room for overburden. Creek crosses the back side of the property and on the east side for water access for washing river rock. Older scale house on site that needs repair, scale equipment should not take much to update. Zoned Extractive Industrial with creek/river (apron) zoned as Wetlands. The property is taxed as commercial, Industrial and Residential. The property abuts a 66' unopened road allowance (concession) that is zoned rural, therefore, the rehabilitation plan could be lucrative to a developer. OVER 10 MILLION TONNES OF UNTAPPED RESOURCES AVAILABLE. Outbuildings for equipment storage on site, steel building 48'x60' and barn approximately 40' x 40'. Original log home shell with new roof and septic on site, all buildings have hydro and water. Two driveways in to the property, one to the steel building and log home area and the other to barn, paddocks and scale house to gravel pit. So if your kids want some horses on site, the paddock and barn awaits. Located on year round Town maintained Road with access to Burk's Falls or Katrine via Three Mile Lake Road to Hwy 11 corridor. Star Link internet works great here! This area is up and coming for future development, people are coming further north to the Almaguin Highlands. Main listing, duplicate listing #40594131 (id:51210)
Chestnut Park Real Estate
2a West Steet
Muskoka Lakes (Medora), Ontario
Live, Work and Play at Port Carling House! Welcome to the """"Port Carling House"""". This property offers year-round road access, located at the busy intersection of West St and Muskoka Rd 118W, and is just minutes away from Highway 118, making it a prime investment opportunity! This brand-new guest/staff house features dual-level accommodations with 15 beds, 10 baths, and two spacious common rooms designed for both entertainment and cooking. Additional facilities include an office, a vending/breakfast room, a utility room, a laundry room, a storage room, and a large linen room. This modern yet cozy property is equipped with RFID security fobs, ensuring privacy for all guests and enhancing safety for everyone who stays. PCH is conveniently situated in the heart of Port Carling, only minutes from the golf course and within walking distance of Foodland, LCBO, shops, and restaurants. Key building features include town sewer and water, fire-rated material including steel doors, a commercial HRV LifeBreath system, radiant propane heating (with a 220,000 BTU tankless hot water heater), and a security/camera system. Each unit meets fire and sprinkler codes and has a commercial STC sound rating & much more. The property is zoned R1, permitting a multitude of primary and accessory uses. The current development is at 18% lot coverage with 35% lot coverage permitted under zoning, offering more room to explore additional amenities such as a pool, hot tub, spa, accessory structures, and much more. Join our community and take advantage of the vibrant tourism opportunities in the area! Call, text, or email for more information. (id:51210)
Cottage Vacations Real Estate Brokerage Inc. Port Carling
393 Tiny Beaches Road S
Tiny, Ontario
One of a kind! Executive Custom Home with access to Beautiful Beach across the street, great for summer days and walks on the beach at night. Professionally Designed 3,364 Total Square Foot. Open Concept Home great for entertaining. Large Kitchen, Living Room and Dining Room, 9’ Ceilings, Crown Molding throughout, Wall to Wall floor to ceiling windows on main and second floors, gas fireplaces (all levels). Custom Designed Kitchen, Cabinets with Top/Under Lighting, Built-In Ovens, large Island with Gas Cooktop, Italian Granite Countertops. High end Kitchen Aid appliances. Master bedroom/ensuite on main level, walkout to back deck. Upper level has Open Concept Family Room/Game Room with Gas Fireplace, 2 bedrooms, large bathroom with soaker tub, walkout to covered 10’ x 30’ porch with ceiling fans with beautiful sunset and water views. In-law suite potential with large basement windows, rough-in bathroom, private entrance. Basement is 100% above ground. (id:51210)
Century 21 Millennium Inc.
72 Bowes Street
Parry Sound, Ontario
Introducing a prime commercial real estate opportunity! This spacious property boasts a generous floor plan with ample room for vehicle repair, painting, and maintenance. The building features high ceilings, large bay doors, and plenty of natural light, providing the perfect environment for working on cars and trucks. Located on one of Parry Sounds busiest streets providing plenty of foot and vehicle traffic. It offers ample parking for customers and employees alike, making it convenient for all. With multiple workstations and plenty of storage space, this property has everything you need to get started in the industry or take your existing business to the next level. Second half of the building is leased out to AAA tenant. Don't miss out on this incredible opportunity to own a prime commercial real estate property for your auto body shop! (id:51210)
Royal LePage Lakes Of Muskoka Realty
845064 Deviation Road
Grey Highlands, Ontario
A stunning property on a scenic 100 acres, this elegant century home offers a private and serene retreat near Meaford. The grandeur of this home is beautifully enhanced by its gardens and pastures. This is an executive rural oasis for family and friends, a home designed for entertainment and enjoyment. The house features high ceilings, original woodwork, and is a time capsule of its era with charming character throughout. From the custom stained glass windows to pocket doors between the formal dining and living rooms, this home showcases many exquisite elements. Care for detail shines through from the hemlock beams in the sunroom to the butternut kitchen cabinets. The second floor offers four bedrooms with a gracious primary presenting beautiful views from every window. The third floor is a showstopper, with natural light streaming in and offering endless possibilities. Even the basement, with its high ceilings, ample space and walkout, can be utilized in so many ways from workshop to storage. With 80 acres workable and a bank barn, this is not only a gorgeous home but a functioning farm. The many mature pines and maples offer seclusion and privacy as do the towering cedar hedges which line the drive and surrounding gardens, invoking a storybook feel. With longevity in mind, approximately 6 acres were planted in 2023 with 4,800 mixed species trees (pine, spruce, maple, larch, cedar). A short drive to Meaford, Thornbury and Owen Sound, and in close proximity to farm shops, you won't be missing anything living in this rural paradise! (id:51210)
Exp Realty
1144 North Bay Drive
Kirkfield, Ontario
Discover your own lakeside paradise in this luxurious, fully renovated year-round bungalow on Balsam Lake. This exquisite home has been meticulously upgraded with high-end finishes such as leathered granite on the sizeable kitchen island, natural stone surrounding the fireplace, and marble countertops in the bathrooms. The main kitchen is a chef’s dream, featuring two large pantries, built-in disposal bins, stainless steel appliances, and elegant cabinetry. Enjoy the perfect ambiance with new lighting, including dimmable pot lights throughout. The open-concept living and dining area flows effortlessly onto a large deck, providing breathtaking views of the lake. Imagine waking up to serene water vistas from your primary bedroom, complete with its own walkout access. The lower level offers an in-law suite, complete with a full kitchen, its own set of new stainless steel appliances (Spring 2024, Refrigerator 1 yr new), and a separate entrance — perfect for multi-generational living or hosting guests in style. Step outside and take in the beauty of this private oasis. With a dock stretching out into the shimmering waters of Balsam Lake, you can jump right in for a swim or enjoy kayaking, canoeing, paddle boarding, or fishing in the tranquil bay. In the winter, create your own ice rink or hop on nearby snowmobile trails. After a day of fun, relax in your Hydropool hot tub as the sun sets over the lake. This home also features the warmth & comfort of in-floor heating, a modern boiler system, a 200-amp electrical panel, and a direct propane BBQ hookup for your culinary adventures. Nestled on a peaceful, dead-end road leading to Balsam Lake Provincial Park, this rare gem invites you to embrace a four-season lifestyle of tranquility and adventure! All reasonable offers will be considered. (id:51210)
Keller Williams Co-Elevation Realty
Lot 32 Sladden Court
The Blue Mountains, Ontario
MOVE IN READY in phase 4 of the MASTERS series of homes in Lora Bay. Discerning home buyers are being offered this fabulous new spec built bungalow loft in this Thornbury Community. The HOGAN model is 2,771 sq. ft. above grade: 4 bed, 3 bath, plus an additional 2 bedrooms and 1 bath in the lower level with lots of space for a gym, family media area and sitting room with wet bar. This home is part of the Calibrex Masters collection and is sure to please with its fabulous open concept design with 10 ft ceilings throughout the main floor and soaring 2 storey ceilings in the great room, open to the fabulous chef inspired kitchen, a main floor master with spa inspired ensuite. The Masters at Lora Bay is a testament to fine residential design, with distinguished exteriors and exquisitely appointed interiors to match. This home also boasts a 3 car garage to keep all your extra toys. This property truly has it all with access to a private beach on Georgian Bay and the fabulous amenities offered at Lora Bay including a gym, private members Lodge as well as the Lora Bay Golf Course and Grill Restaurant right at your doorstep. The Town of Thornbury and all it has to offer from the fabulous eateries and all the amenities to look after your needs is right at your doorstep. Book an appointment today. Come see all that the town has to offer! All HST is included in the price for buyers who qualify. (id:51210)
Century 21 Millennium Inc.
627506 Grey Road 119
Blue Mountains, Ontario
Welcome to your dream escape, a luxurious residence nestled in the heart of the Blue Mountains, close to Thornbury, Collingwood, and the Blue Mountain Village. This stunning 2-storey home, surrounded by 58 acres of picturesque landscape, offers a\r\nserene retreat reminiscent of a Tuscan countryside estate. Step inside the 3-bedroom, 4-bathroom renovated haven and be greeted by high ceilings and abundant windows that bathe the space in natural light. The lower level includes an additional Family room, Bathroom and two overflow playrooms all with a walk out to the back 40. Breathtaking views from every window and deck. The open concept spacious living area on the main floor is an entertainer’s dream. It features a bar and ample room for a long harvest dinner table, perfect for hosting friends, family, or clients. From here, a smooth walkout leads to the scenic back deck, where you can enjoy time with family and friends while taking in the sprawling acreage with views to the horizon. Sunsets are not to be missed! Don't miss the opportunity to make this extraordinary property your own. Contact your Realtor® today to schedule a showing and experience the feel for yourself. Close to Ravenna, the top of Blue Mountain Resorts and Thornbury (id:51210)
Sea And Ski Realty Limited
206 Perry Street
Stayner, Ontario
Great central location for this Commercial Investment Property in Stayner. High traffic area offering great exposure for your business. Fully rented with great tenants. Main floor has 4 commercial tenants. Upper level has 4 two bedroom apartments. All upper level windows have been recently replaced. All upper level entry doors have been replaced with fire rated doors. Front and back door entries to the upper level. One of the owners is a registered REALTOR®. (id:51210)
RE/MAX Four Seasons Realty Limited
1059 Torpitt Road
Severn Bridge, Ontario
Welcome to Sparrow Lake, part of the Trent-Severn Waterway, offering endless boating opportunities. This property spans just over 2 acres, surrounded by mature trees that provide the privacy you desire at the cottage. Located on a municipally maintained road, it ensures seamless year-round access. The house is fully winterized, making it perfect for enjoying all four seasons the north has to offer. In recent years, this property has been both a cherished family retreat and a successful rental investment. The structure, built entirely above grade, features two separate entrances, each leading to distinct living spaces with their own kitchens, living areas, bedrooms, and bathrooms. This design offers maximum privacy for renters, guests, or even a large multigenerational family. The custom steel-pile dock is virtually maintenance free and offers a boat slip and large gazebo to relax in. Numerous important and thoughtful updates and renovations have been made to the house and property, including a septic system, retaining wall, steel siding and roof, two gas fireplaces, updated kitchens, a Generac generator, water filtration system,decks and dock, two new A/C mini-split units with a new compressor, some windows and doors, and a primary bedroom with stunning views of Sparrow Lake and abundant natural light. Book a viewing today and experience this incredible property and stunning sunrises for yourself. (id:51210)
Sotheby's International Realty Canada
84-85 Wilson Lake Crescent
Port Loring, Ontario
Prime Investment Opportunity in Port Loring on Wilson Lake! Ideally situated on the renowned Pickerel River system, this property offers a blend of waterfront living and rental income potential. The owner’s residence is located at the lakeside, providing scenic views and direct access to the water. In addition to the main residence, the property includes a mobile home (owner occupied) and eight rental cottages—four of which are winterized for 4-season use and 4 furnished, seasonal cottages. Nestled on 2+ acres, you'll enjoy approximately 140ft. of water frontage with a sandy beach area providing gentle access to the water and a common BBQ area. The public boat launch is located nearby. Serviced by municipal water, a commercial septic, and hydro, the property is well-equipped to handle multiple occupants. Additionally, it features 16 boat slip rentals, adding an extra source of income. The main residence is equipped with solar panels under a microFIT contract, offering additional revenue. Conveniently located within walking distance to amenities such as restaurants, hardware stores, convenience stores, LCBO, and a credit union. Seize this incredible opportunity to own a versatile property with multiple income streams in the beautiful Port Loring area. Located in an unorganized township. Convert to your very own waterfront family compound or carry on as a business. Schedule your tour today! (id:51210)
Exp Realty Brokerage
426155 25th Sideroad
Mono, Ontario
This beautiful 4+1 bedroom, 3-bathroom bungalow offers the perfect blend of luxury and nature on a serene 6.34-acre lot. Surrounded by mature trees, the property includes two picturesque ponds stocked with fish, providing opportunities for swimming, skating, and fishing. Built in 1996, the 1,999 sq ft main level boasts a spacious family room with vaulted shiplap ceilings, cathedral windows, and a stunning double-sided Ledgerock stone fireplace. The modern white kitchen, updated with quartz countertops and stainless steel appliances, flows into a cozy dining room with walkout access to a large deck, perfect for entertaining. 3 bedrooms on the main floor including a stunning primary suite with walk in closet, 2nd double closet and 3-piece ensuite, plus beautiful oversize windows and walkout to the front deck with views of the ponds & property. Convenience of office and laundry room on the main floor as well. The finished basement features a bright living area with above-grade windows, a wood stove, and an additional bedroom and bathroom, plus a walk-up to the 3-car garage & walkout to the front yard, offering in-law suite potential. The brick exterior, composite decking, metal roof and perennial gardens, make this home low maintenance so you can spend your summer enjoying your property instead of maintaining it. Beautiful outdoor pavilion with views of both ponds, outdoor fireplace & entertainment area. Enjoy nearby trails, parks, and the vibrant community of Mono while being just minutes from Orangeville and Shelburne. (id:51210)
Exp Realty
25 Main Street N
Bluewater (Bayfield), Ontario
Built in 1870 and known as The Graham Building, this solid brick two story building is located on the desirable Main Street in the Historic Village of Bayfield on the shore of Lake Huron and just steps to boutique shopping, a host of great restaurants, parks, marinas and more. The building encompasses over 4,000 Sq Ft of retail space plus a large nearly 2000 Sq Ft 2 Bedroom 2 Bathroom apartment (easily add a 3rd Bedroom) with very generous rooms and just steps from all that the Main Street has to offer. In addition to the upper living quarters there are 6 retail stores fully occupied with great businesses and excellent tenants. If you have been looking for a long term investment in Bayfield Ontario these buildings don't come available often. Solid building, dry basement, separate hydro meters, natural gas generator back up for apartment and one store. Main brick portion of building and ice cream shop professionally painted in 2021-2022. All electrical and plumbing updated in the 90's (breakers, copper, ABS). 2024 Wooden / chain link fencing with wrought iron gates. (id:51210)
Dale Group Realty Corp Brokerage
6123 27/28 Nottawasaga Side Road
Clearview (Stayner), Ontario
Luxury Custom-Built Home in Clearview -Ultimate Four Season Retreat Nestled on 20.97 Acres in a Peaceful Rural Setting~ Prime Ski Area, Close Proximity to the Sparkling Blue Waters of Georgian Bay, Hiking/Biking Trails and Championship Golf Courses. \r\nThis Impressive 5 Bed/ 4 Bath Home, 3718 sq. ft (Finished Living Area) Boasts Exquisite Craftsmanship and Enhancements Throughout! Features Include~ * Walk out to Private Back Yard Oasis with Extensive Decks, *Chefs Kitchen~ Upgraded Appliances/ Granite Countertops *Eat in Kitchen *Separate Dining Room *Custom Millwork *Family Room with Cozy Stone Fireplace and Walk Out *Living Room with Fireplace *Main Floor Bedroom with Walk Out *Main Floor Laundry *Spacious 2nd Level Primary Bedroom with Ensuite *2 Additional Bedrooms with Ample Storage *Lower Level Recreation Room with Fireplace and Games Room *Lower Level Bedroom/ Office *Large Mudroom/ Ski/Bike Tuning Room *Music Room *Workshop * Entrance to Basement from Oversized (25.7 X22.8 s.f.) Double Garage *Interlock Drive (Partial) *Generac Generator *Storage Shed. \r\nThis Home Provides the Perfect Balance of Privacy and Convenience~ Potential for Generational Living. Enjoy the Best of Both Worlds~ Seclusion with Easy Access to Historic Collingwood, Blue Mountain Village, World's Longest Fresh Water Beach, Quaint Town of Stayner and Village of Creemore. Plus, just 104 km to Toronto International Airport. \r\nLive your best life in Clearview! (id:51210)
RE/MAX Four Seasons Realty Limited
13416 Fourth Line
Milton (Nassagaweya), Ontario
Welcome to 13416 Fourth Line, Nassagaweya, Milton—a picturesque 10.02-acre property offering the perfect blend of rural tranquility and modern comfort. This beautifully updated 3+2-bedroom bungalow boasts stunning views and is designed for a lifestyle that embraces both relaxation and productivity. Step into a bright, inviting main floor with large, updated windows that frame serene views of your private expanse. The living room features a cozy wood stove, perfect for chilly evenings, while the adjacent dining area opens onto a 12 x 18 raised deck—ideal for al fresco dining and soaking up the landscape. The fully finished walk-out basement offers additional living space, complete with a wood-burning fireplace outfitted with a Regency propane stove insert, creating a warm and welcoming atmosphere. This home is equipped with central vac, updated furnace and AC, and new septic and well systems, ensuring worry-free, modern living. Outdoors, the property is fenced front to back with agricultural fencing, making it ready for various uses. A remarkable 2,600 sq ft steel barn awaits equestrian enthusiasts or hobby farmers, featuring 10 stalls, a tack/tool room, a wet area, and convenient roll-up doors at both ends. The barn is fully serviced with 40 amp electrical and water supply with a frost-free tap. An expansive 35.5 x 28-foot detached garage with electrical service and a 30-amp RV plug offers space for vehicles, tools, and additional storage needs. Embrace sustainable living with a custom-built, authentic sugar shack, a Planta greenhouse complete with raised beds and electrical, and two charming chicken coops. The fully fenced front and rear yards offer peace of mind for children and pets alike. Recent updates, including windows, patio doors, shingles, and other essential upgrades, add to the home’s move-in ready appeal. This property is a rare find that combines functional agricultural facilities, beautiful living spaces, and a serene, private setting. (id:51210)
RE/MAX Escarpment Realty Inc
73590 Irene Crescent
Bluewater (Hay), Ontario
Welcome to Irene Cres., nestled on a 1 acre lot in the serene beauty of Bluewater. Presented by Earth Park Homes (MJM) Ltd., this brand new 2,300 sq ft bungaloft offers a perfect blend of modern luxury & tranquil lakeside living; breathtaking views of Lake Huron. From the moment you step inside, you'll appreciate the open concept design that effortlessly integrates living & entertaining spaces. The heart of the home, a stunning kitchen, features built-in appliances, an expansive island, and elegant finishes. Adjacent to the kitchen is a separate dining area, ideal for family gatherings. The master bedroom is a private retreat, complete with a walk-in closet & an ensuite bath. For added convenience, the main floor also includes a laundry room. The living room is a cozy haven, centered around a beautiful gas fireplace that adds both warmth and charm. Mornings are best enjoyed in the breakfast area, where natural sunlight streams through sliding doors leading to a covered rear deck. This outdoor space offers views of the picturesque surroundings, perfect for relaxing! Upstairs, the versatile loft is ideal for accommodating guests. It includes a family room overlooking the main floor, 4-piece bath, media room, and 2 additional bedrooms. The unfinished basement, with in-floor heating, awaits your creative touch, offering endless possibilities for customization. Situated on an acre, the expansive lot invites you to bring your imagination to life—whether that means building a workshop, installing a pool, or creating lush gardens. This property features an Easy Shake steel roof, a 3-car insulated garage, and a 24 KW Generac Generator. Additional amenities include central air, an on-demand water heater, and a reverse osmosis water system, along with a concrete driveway. Experience the epitome of lakeside living, where you can start your days watching the sunrise from the back deck and end them admiring the breathtaking sunsets over Lake Huron from the covered front porch. (id:51210)
Sutton Group - First Choice Realty Ltd.
32 Nelson Street E
Meaford (Municipality), Ontario
Amazing opportunity! This beautiful home is presented as a purpose built B&B, preserving many historic details combined with a unique post and beam addition providing the owners suite. Currently used as a multi-generational residence. 5 bedrooms, 4 bathrooms, 2 laundry areas, 3 gas fireplaces (one in studio), 2 kitchens, theatre room, generous gathering spaces and a salt water pool with deck surround and BBQ area. Many original leaded and stained glass windows, a unique Oriel window, lots of original wood trim and flooring and so much more. The location is ideal with Meaford Hall, amazing restaurants within steps, shops, banking, the river, harbour and beaches! (id:51210)
Royal LePage Locations North
32 Nelson Street E
Meaford, Ontario
Bed & Breakfast opportunity in downtown Meaford. 5 bedrooms, 4 bathrooms, huge kitchen and living spaces, swimming pool, deck and patio, covered porch, theatre room, garage/games room parking for 5 cars and additional parking nearby. Amazing location next to the brand new Station 87 restaurant and market, 30 steps to nationally acclaimed Meaford Hall Arts and Cultural Centre and 1 block to the harbour and marina on Georgian Bay. You will not find a better situation anywhere. Meaford is active and friendly so make your next move the smart move and start your business here! Call for more information. (id:51210)
Royal LePage Locations North
110 Mary Street
Collingwood, Ontario
Experience timeless sophistication in this exquisite custom home by L. Patten & Sons, perfectly situated in the heart of Collingwood amidst lush nature and scenic trails. Located in a prestigious and highly sought-after neighbourhood, this residence embodies the essence of modern luxury living. Spanning over 3,600 square feet, on an impressive 65x165ft lot, this extensively renovated home leaves no detail overlooked, showcasing high-end finishes and thoughtful design. The kitchen, the heart of the home, features premium appliances, including a commercial-style gas range, and a magnificent island ideal for entertaining guests. The open- concept space spills into the grand family room with vaulted ceilings, and a floor-to-ceiling fireplace flanked by built-ins. Effortlessly transitioning between indoor and outdoor spaces, the private backyard can be accessed from the living room & dining room, framed with oversized windows, sliding doors, and vaulted ceilings. The primary suite offers a sanctuary of relaxation, complete with a walk-in closet and a luxurious en-suite bath featuring a soaker tub. The lower level is designed to impress, providing the perfect space to après in style with a fully equipped bar, a spacious rec room, and a full bathroom. Two additional bedrooms, an exercise room, and ample storage complete this level. Outside, the backyard is a tranquil retreat, featuring a large south-facing two-tiered deck surrounded by majestic trees. With exceptional comfort, polished fixtures, and refined finishes throughout, this home truly sets itself apart. (id:51210)
Bosley Real Estate Ltd.
11 Woodview Drive
Clearview, Ontario
This stunning 4-bedroom 4 bathroom home, with an additional bonus room above the garage including 3 pc main floor bathroom, offers 3162 sq. ft. of beautifully finished living space in the desirable Collingwoodlands neighbourhood. Just minutes from Osler Bluff Ski Club, Oslerbrook Golf and Country Club and a quick drive to Blue Mountain Village shops and restaurants, this property provides the perfect location for those who love four-season activities. The bonus room above the garage, complete with a kitchenette, offers ideal overflow accommodation for kids, friends, cozy movie room or potential in-law suite. Situated on a private oversized half-acre lot, the property boasts an inground saltwater pool and separate hot tub on the back deck, surrounded by mature trees that create a serene, secluded atmosphere. The large back deck, perfect for BBQs and entertaining, extends off the family room and kitchen, offering plenty of outdoor living space. Inside, the open floor plan is both functional and inviting, with the dining room and great room featuring a vaulted ceiling with a stunning wood-burning fireplace as the focal point. The extensive upgrades over the years have transformed both the interior and exterior of the home, with large windows flooding the space with natural light, making you feel connected to the outdoors even when you're inside. A double car garage and ample parking for six cars in the driveway add to the convenience of this family-friendly retreat. This home is perfect for large families and visiting guests, providing a private and peaceful oasis just five minutes from the shops, restaurants, and charm of downtown Collingwood. Enjoy the many directions you can go road biking from this home through the Beaver Valley and neighboring countryside. Don't miss this rare opportunity to own a beautifully upgraded home in a prime location. (id:51210)
Chestnut Park Real Estate Limited
524 Homeland Drive
Emsdale, Ontario
A Stunning Lakefront Retreat awaits! Discover your dream year-round waterfront home nestled in a tranquil cul-de-sac with minimal traffic, offering the serene escape you’ve been yearning for. This exquisite property is situated on the pristine shores of Clear Lake, renowned for its crystal-clear water. Located in “Big Bay”- an ideal location for waterskiing, kayaking, canoeing and peaceful pontoon boat rides. The extensive glass-infinity decking, safe steps to the lake, sandy shoreline & shallow entry provide perfect lakeside enjoyment for all members of the family. Substantial recent landscaping including granite, sod, plantings & gardens. Embrace the meticulously renovated interior that boasts beautifully finished living spaces on both levels. This home features a versatile layout with 4 bedrooms & 4 baths (2 bedrooms & 2 baths plus kitchen & living areas on each level). The potential for an in-law suite or ample space for guests offers flexible living arrangements to suit your needs. The elegant main floor primary bedroom suite has a private walkout balcony & deck overlooking the stunning lake views, along with a sumptuous 4-piece ensuite adding a touch of luxury to your everyday routine. The heart of the home is the cozy inviting double-sided living room fireplace, enhancing the ambiance of the sunny southern exposure of this space. Convenience meets luxury with parking for up to 4 vehicles in heated garages including a separate spectacular man-cave/garage/workshop complete with numerous built-in cabinetry, custom flooring & a large storage loft area above. Just minutes to the charming towns of Huntsville and Novar, you’ll have easy access to a variety of amenities while still enjoying the peace and quiet of lakeside living. With marvelous lake views from most principal rooms and ample outdoor spaces to savour, this waterfront home is a perfect blend of modern updates and natural beauty. Embrace the ultimate lakeside lifestyle in this extraordinary property! (id:51210)
Royal LePage Lakes Of Muskoka Realty
112 Goldie Court
Blue Mountains, Ontario
Surrounded by natural beauty this stunning home built in 2021 is ideally located to enjoy a Four-Season Lifestyle in a prestigious new community of estate homes. This four-bedroom open-concept home backs onto greenspace and has an abundance of natural light and many up-graded features. Enjoy picturesque views of the escarpment and Georgian Peaks from the comfort of your own home. For outdoor enthusiasts you have access to the Georgian Trail which takes you into the charming Village of Thornbury. A few minutes away is the Georgian Bay Golf Club and Georgian Peaks Ski Club. From the moment you walk in you enjoy the feeling of openness with a spacious entry that takes you through to an open-concept lifestyle. This four-bedroom home has an abundance of natural light with floor to ceiling windows across the back of the house including an upgraded 10-foot sliding door for outdoor living. A gas fireplace and vaulted ceilings complement the living room, dining room and kitchen and of course the large granite island will be the focal point of many gatherings with family and friends. The main floor consists of the primary bedroom and ensuite, a second bedroom with full bathroom, laundry room and access to a double garage. The loft, with views of the escarpment and Georgian Peaks, has two additional bedrooms with large closets, a sitting area and another full bathroom. (id:51210)
RE/MAX Four Seasons Realty Limited
8 Willow Drive
Tiny, Ontario
Imagine waking up every day to the tranquil beauty of Georgian Bay as you step into this splendid 4,000 sqft waterfront haven. This 5-bedroom masterpiece seamlessly combines contemporary luxury with timeless elegance, inviting you to embrace a lifestyle of ultimate comfort and style. Irresistible Features Include: *Open Concept Kitchen- Enjoy cooking and entertaining in a space that boasts new countertops, expansive cupboards, and a wall-to-wall pantry, all flowing effortlessly into the inviting living room complete with a cozy gas fireplace. *Stunning Family Room-Bask in the grandeur of large windows that frame panoramic views of the Bay, offering unforgettable sunsets that you’ll cherish forever. *Main Floor Primary Suite- Indulge in the convenience of a walk-in closet and ensuite bathroom, designed for your relaxation and ease. *Upper Level Delight- Three spacious bedrooms and a dedicated office space that opens onto a rooftop deck—perfect for savoring morning coffees or evening cocktails as you overlook the serene waters of Georgian Bay. *The fully finished basement? It’s an entertainer’s paradise! With two entertainment rooms, a bar, an additional bedroom, and a bath, you’ll be ready to host family and friends like a pro. Ideal for guests, extended family stays, teenagers or live in elderly parent *Outdoor Paradise- Enjoy a newer lower deck by the water’s edge, your front-row seat to nature’s incredible show. *Plus, Outstanding Amenities: New septic bed (2023), generator, central vacuum, central air, and a forced air gas furnace ensure your comfort. Newer roof adds peace of mind. Custom “catio” for pet lovers! Situated conveniently close to Wasaga Beach and the Blue Mountain slopes, this home offers a unique mix of peaceful waterfront living and easy access to exciting activities. Embrace waterfront living at its finest with this meticulously crafted property. Ready to dive into your new lifestyle? (id:51210)
Revel Realty Inc
47 Blackburn Avenue
Nottawa, Ontario
WOW what a price for this 4 bedrooms (3+1), 3 bath raised bungalow on 1 acre in sought after McKean Subdivision in Nottawa! The home is highlighted with cathedral, tongue & groove ceilings with wood beams, floor to ceiling wood burning fireplace, birch hardwood floors, quartz counters, eat-in island, soft close drawers and stainless steel appliances with gas stove. Your primary bedroom features a walk-in closet and 4pc ensuite and there are two additional good sized bedrooms and 4pc bath on the main floor. The finished basement offers plenty of space for the kids to play or for you to entertain with room for a pool table, separate office/play area, space for a bar, an additional bedroom, den, fireplace, laundry and 3pc bath. Outside continues with the WOW factor and a backyard you won't want to leave with a multi-level deck featuring hot tub, in-ground pool, mature trees, 3-car detached shop with pot lights, central vac and 12 foot ceiling on the east side. Both the shop and double garage that is attached to the home feature epoxy floors, insulated and aluminum doors. Above the 3 car garage is a bonus storage loft with 3pc bath. The landscaping throughout the property does not go unnoticed, which features an in-ground sprinkler system. You will not be disappointed here calling 47 Blackburn home and as a bonus, you're walking distance to desirable Nottawa Elementary School and the park is just down the road. (id:51210)
Royal LePage Locations North

