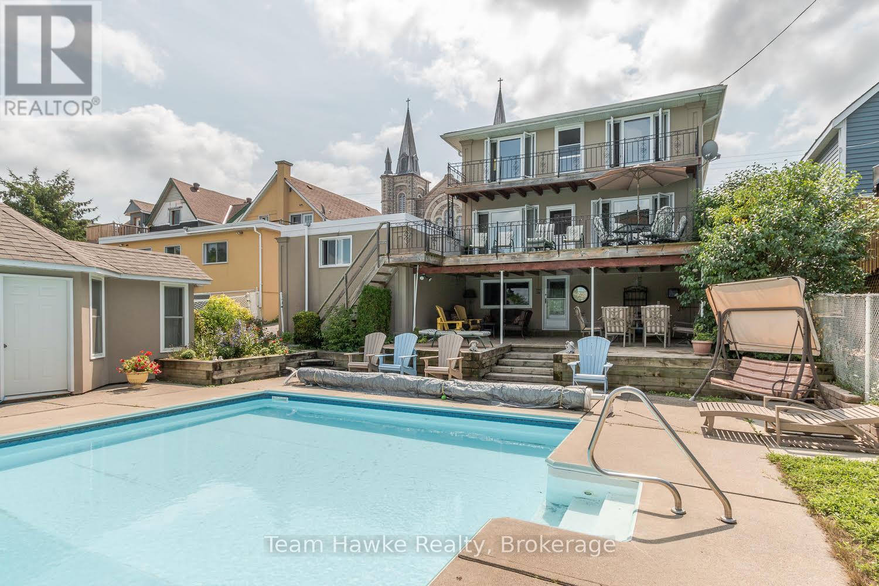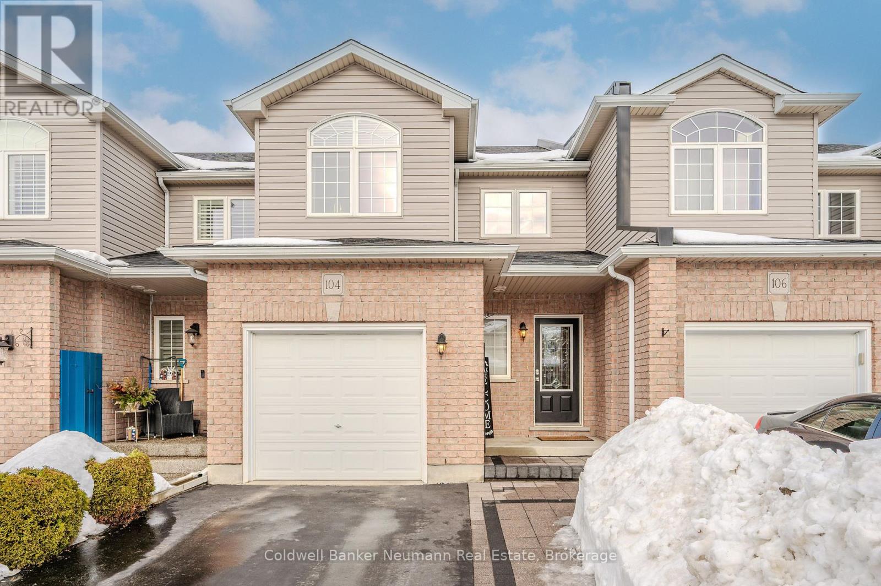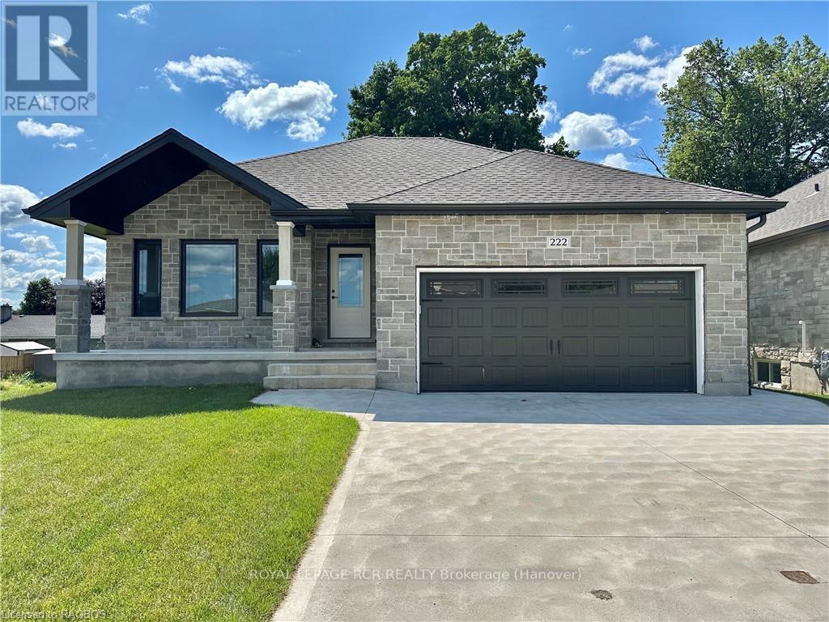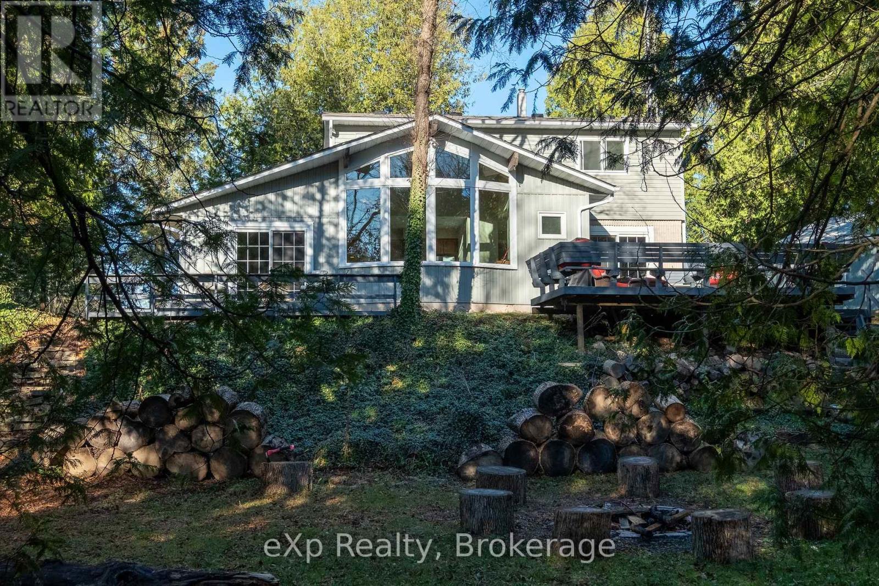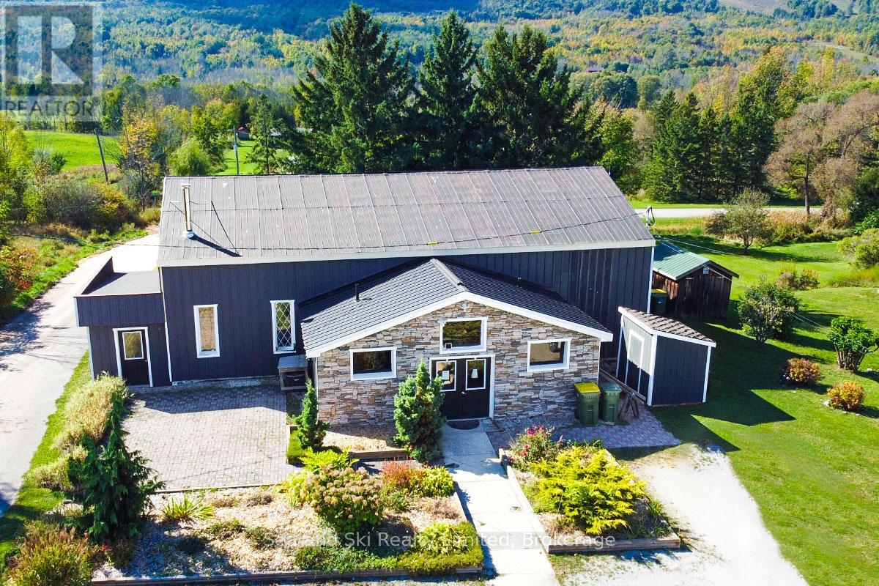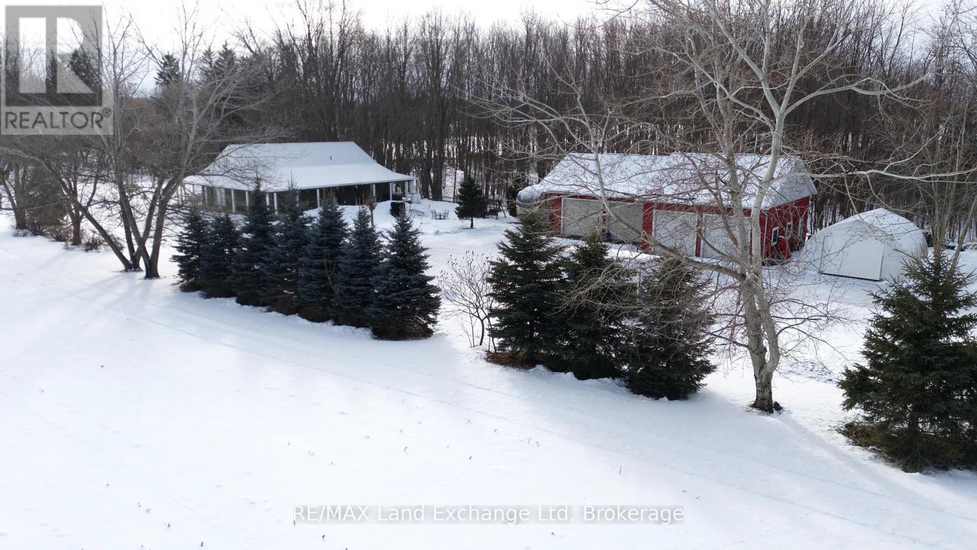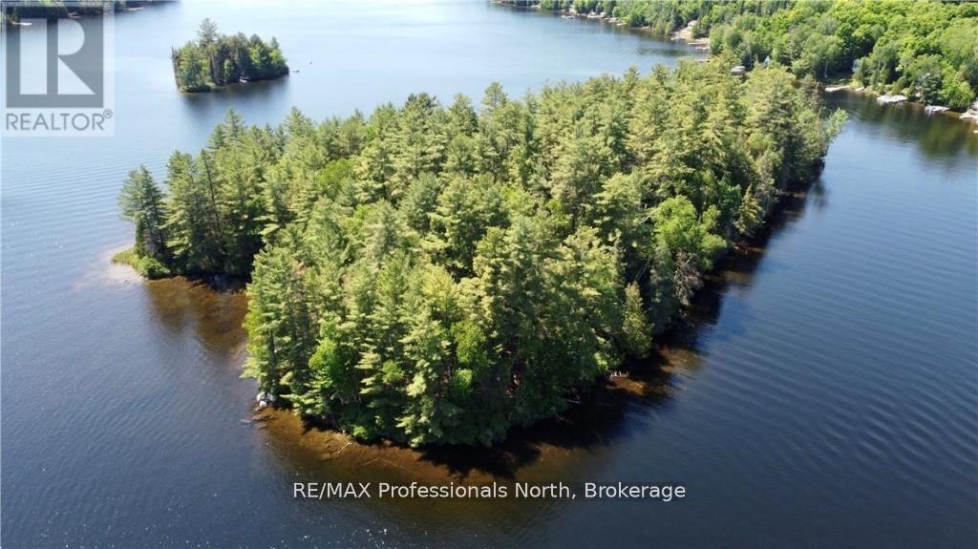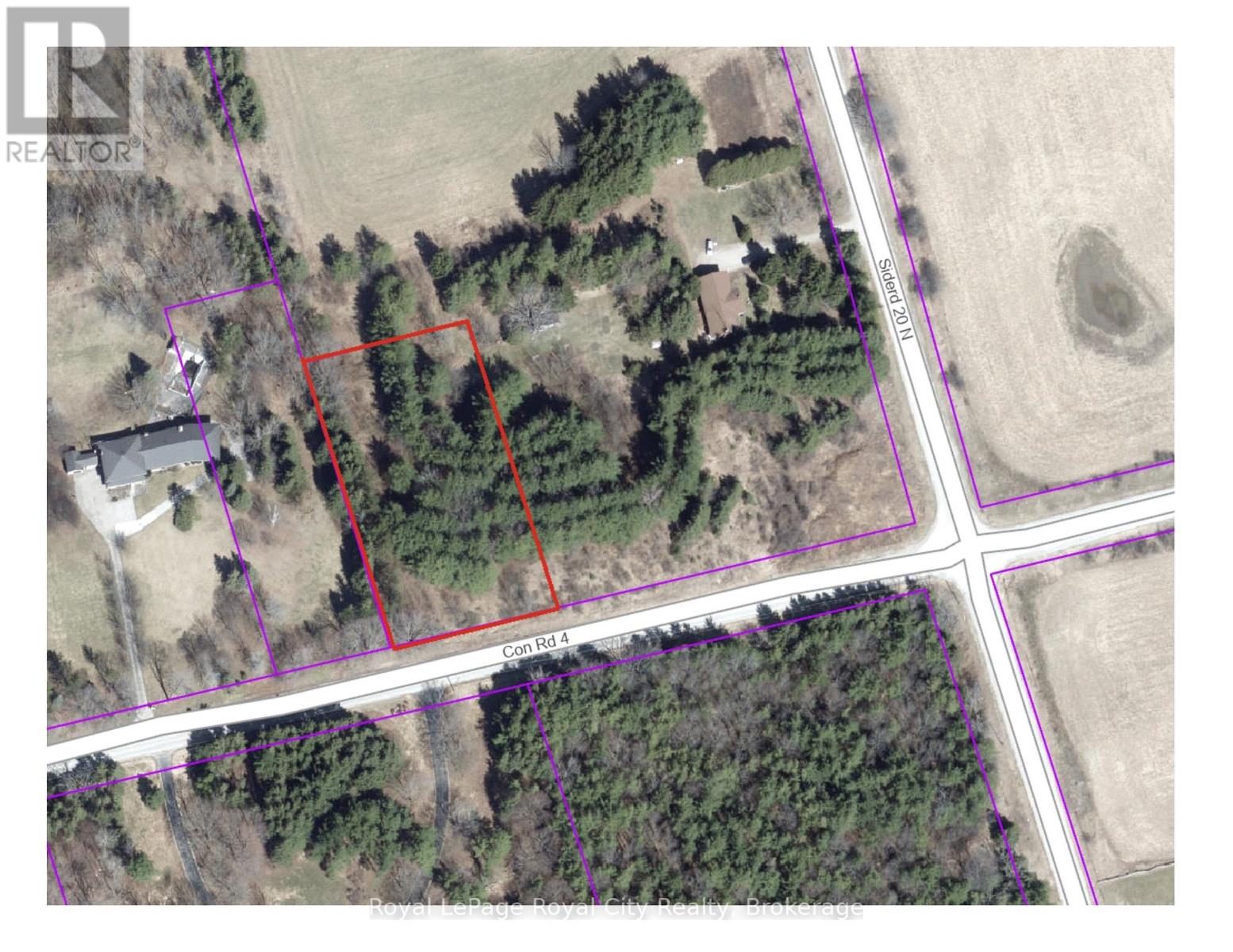25 Robert Street W
Penetanguishene, Ontario
This unique well built home screams yours, mine, ours and in laws. This amazing 3,950 square foot home boasts six bedrooms, 4 baths and is a stones throw to Penetanguishene waterfront park, walking trails and all amenities. The main outstanding feature of this stunning home is the panoramic waterfront views of Georgian Bay from all 3 levels of this home. The main floor boasts spacious eat-in kitchen, dinning room and living room with a walk-out to balcony and water view. In addition, there is a main floor in-law suite with private entrance from the street. Upper level has 6 bedrooms (YES 6!!), with impressive main bedroom, amazing views, double closets and gas fire place, oversized windows and walk out to second balcony with breathtaking views! Lower level boasts family room with a wet bar, and walk-out to beautiful in-ground pool and again with an amazing view. Extra features include new shingles (2018), new pool liner(2023), 3 gas fireplaces, detached garage, 3 hydro meters. This home is a lifestyle of the rich and famous waiting to be unveiled. (id:51210)
Team Hawke Realty
104 Mussen Street
Guelph (Brant), Ontario
This stunning freehold townhome is in pristine condition and features a spacious, open-concept main floor with breathtaking views of greenspace. The kitchen is expansive and has a ton of counter space, perfect for meal prep and entertaining. The stainless steel appliances stay. The living space is flooded with natural light, it has hardwood flooring and easy access to the large back deck, where you can enjoy the peace of having no neighbors behind you. It is ideal for relaxing, birdwatching and taking in the beauty of nature. The second floor includes a spacious primary bedroom with ensuite, glass shower and a walk-in closet. There is also a laundry room (washer & dryer included), a second 3 pcs bathroom, two additional bright bedrooms and no shortage of storage with the large linen cupboard and big closets. The fully finished basement is a standout feature, complete with luxury vinyl flooring, a cozy gas fireplace, and a 2-piece bathroom. The shop area features durable epoxy-finished floors, ideal for hobbies, plus a cold cellar for storage. This area was finished with permits, ensuring top-quality craftsmanship. It is equipped with a HYBRID FURNACE + HEAT PUMP (recently installed April 2024), offering energy-efficient heating and cooling with a smart thermostat. It also boasts a heat recovery ventilation system, a water softener, central vacuum, and a new hot water heater. The property includes total parking for 2-3 in the driveway, along with a single-car garage that is commercially insulated and finished with epoxy/anti-slip floors. Located in a family-friendly area, this home is close to walking trails, the Guelph Lake Conservation Area, sports fields, schools, transit and numerous amenities. You'll have access to everything you need while enjoying this beautiful setting. Don't miss your chance to own this remarkable townhouse! Kudos to the current owners, the original owners, for meticulously maintaining this property. (id:51210)
Coldwell Banker Neumann Real Estate
222 16th Avenue Crescent
Hanover, Ontario
FULLY FINISHED NEW HOME with WALK OUT BASEMENT. This brand new 2 + 2 bedroom home is currently under construction waiting for you to call it home. The main floor is 1434 sq. ft. and features an open concept living room, dining area & kitchen, gas fireplace and patio doors to leading to a deck. Features include master bedroom with walk-in closet & ensuite, second bedroom, powder room, main floor laundry. Additional features include fully finished lower level with walk out basement, family room, 2 bedrooms, bathroom, F/A gas furnace, central A/C attached double car garage and close to new school. The price includes a concrete drive, sodded yard, HST and Tarion Warranty. Call to find out more details on finishes. (id:51210)
Royal LePage Rcr Realty
19 & 23 Front Street
South Bruce Peninsula, Ontario
Welcome to 19 and 23 Front St, a home where memories are made and connections are nurtured. Nestled near Hepworth and just minutes from Sauble Beach, Southampton, and the Bruce Peninsula. Step inside to feel the gentle embrace of home. The main floor is filled with soft natural light, creating an atmosphere of peace and tranquility. The sunken family room, with its warm wood flooring and vaulted ceilings, is the perfect place to gather for cozy evenings, share stories, and create lasting moments. The heart of the home, the kitchen, exudes charm and comfort, with a vintage touch and porcelain tile flooring. As you look out the windows, you'll be greeted by the calming sight of the surrounding trees and the soothing flow of the Sauble River. Imagine mornings spent sipping coffee by the wall of windows, watching nature awaken with your loved ones. The formal living room, with its inviting gas fireplace, flows effortlessly into the dining area, making it easy to host family dinners, celebrations, or quiet evenings filled with laughter and conversation. Upstairs, you'll find three uniquely designed bedrooms, each with ample space to offer comfort and privacy for family and guests. The primary bedroom is your own serene retreat, featuring an ensuite and a walk-in closet. The freshly painted basement level offers room for kids to play, create, and explore while giving the whole family space to thrive. Outside, the magic continues. The extra lot provides space for guests to stay or the opportunity to create a private retreat The deck is the ideal place to relax, breathe in the fresh air, and enjoy the peaceful surroundings. With the Sauble River at your fingertips, afternoons can be spent kayaking, exploring, or simply sitting together, listening to the gentle sounds of the water. A detached garage/workshop and shed complete the property, adding practical value to this enchanting home. Don't miss the chance to make this home the setting for your family's next chapter. (id:51210)
Exp Realty
235296 Grey Road 13 Road
Grey Highlands, Ontario
Commercial opportunity in one of the crown jewels of Ontarios Best 4 season recreation and retirement playgrounds. Located on the back side of Blue Mountain Resorts south of Thornbury in the heart of the beautiful Beaver Valley, this commercial site offers great exposure to Cyclists, Hikers, Skiers and many families that use this region as their playground or retirement home. Kimberley is quickly becoming a trendy destination with easy access to Collingwood, Blue Mountain, trails, the Beaver River, The Beaver Valley Ski Club and many other attributes. Tourists galore travel through the Beaver Valley which makes this location great for a retail option. Private ski club with approximately 800 professional Families just minutes away. Potential uses include professional offices, retail store or possibly a restaurant. Nicely finished inside with a large open space, board room with propane fireplace, storage areas, full kitchen with 3 sinks and a grease trap already installed. Upper floor included office space, bathroom and common area. Flagstone floors through the entrance and main portion of the open space can handle heavy traffic and includes a wood burning stand alone airtight stove/fireplace for additional heat. Mens and ladies bathroom on the main floor. Propane forced air furnace and central air conditioning make this four season building quite versatile. Large parking lot fits many vehicles for customers or staff. Buyers to verify any future use through the municipality. Sellers are licenced Real Estate Agents and will not be representing any buyers, Buyers to bring their own Real Estate Agent (id:51210)
Sea And Ski Realty Limited
47 Whitechurch Street
Huron-Kinloss, Ontario
Stunning 2000 sq. ft. Home on Almost 4 Acres of Paradise* Discover your slice of tranquility in this beautifully maintained 2000 sq. ft. house, perfectly situated on just under 4 acres of picturesque land. This property offers the ideal blend of spacious main floor living and serene outdoor surroundings, making it a true retreat from the hustle and bustle of everyday life. As you enter, you'll be greeted by a bright and airy layout, featuring a large rec room that provides ample space for relaxation and recreation. This versatile area has the potential to be transformed into one or two additional bedrooms, catering to your familys needs. The property boasts a substantial shop equipped with concrete floors, heating, and air conditioning, making it perfect for hobbyists or those in need of extra storage and workspace. The expansive outdoor space is adorned with mature trees, offering both beauty and privacy, while the paved road access ensures convenience and ease of travel. Whether you're looking for a peaceful escape or a place to create lasting memories, this home is a perfect choice. Embrace the tranquility and charm of country living without sacrificing modern comforts. Dont miss the chance to make this paradise your own! (id:51210)
RE/MAX Land Exchange Ltd
455 Woodridge Drive
Goderich (Goderich (Town)), Ontario
This is not just a bungalow: this is a Coast Goderich built by Heykoop Construction bungalow. Which means a thoughtfully configured two bedroom floor plan that ensures effortless living, with a covered porch, a spacious two-car garage and a stunning stone and board and batten exterior. An ensuite bathroom and walk-in pantry rounds out the amenities, making the Coastal Breeze bungalow not just a house, but your perfect home. The finer details are taken care of with stunning upgrades already included in the price: from tray ceilings to decorative gable beams and tiled bathrooms to a broom-finish concrete driveway. Luxury comes as standard including sleek quartz countertops, vinyl plank flooring, Gentek windows, potlights, and more. This is an incredible opportunity to work with an interior designer to put the finishing touches on your home, your way. Located in south Goderich, the new Coast subdivision looks out over the lake with stone’s throw access to the water. Surrounded by hiking trails and green space, it’s lakeside living at its best. Don’t miss this moment - get in touch for a showing now. (id:51210)
Royal LePage Heartland Realty
695 Mill Street
Saugeen Shores, Ontario
ATTENTION INVESTORS! Fully rented Tri-plex with a very strong income stream and small operating expenses. The property has wonderful curb appeal, landscaped grounds and a concrete driveway with parking for 5. The building is a yellow brick century home that has seen many upgrades in recent years, including shingles, windows, doors, and forced-air gas heating. The interior has been well maintained and features 3 - 2 Bedroom apartments with soaring ceilings, and updated kitchens and baths. This Triplex is in a great location that's close to downtown amenities which is a great draw for tenants. There is also a large 20’x25’ storage building with hydro at the back of the property and shared laundry in the basement. This is an investor's dream..fully rented, with good income, low expenses, and an excellent location! Call today for in-depth information on this exceptional opportunity (id:51210)
RE/MAX Land Exchange Ltd.
499176 Concession 6 N
Meaford, Ontario
Scenic Retreat with Stunning Views of Georgian Bay! Nestled on two acres of breathtaking landscape, this stunning 3-bedroom, 3-bathroom home offers a tranquil retreat with panoramic views of Georgian Bay and endless sunsets. Located just outside Annan, minutes from Owen Sound and the town of Meaford, this property provides the perfect balance of privacy and lifestyle. Set back from the road, this secluded haven is ideal for nature lovers and gardening enthusiasts. Enjoy easy access to Leith for swimming, fishing, and watercraft adventures, or explore nearby hiking trails, including #KeeferFalls. Lovingly maintained by just its second owner, this home boasts a spacious main floor with a bright and inviting formal living and dining area. The eat-in kitchen features stunning custom cabinetry and is further enhanced by large windows and patio doors leading to an expansive deck, offering the perfect setting for indoor-outdoor entertaining. The main floor also includes a laundry room and a convenient 3-piece bathroom. Upstairs, you'll find three generously sized bedrooms (the primary includes an ensuite), providing ample space for family and guests. The spa-like bathroom features a therapeutic bathtub, perfect for unwinding at the end of the day. The full basement includes a walk-up to the double-car garage, and an office/fourth bedroom. The freshly updated rec room features new carpeting and paint, making it a cozy and versatile space. Whether you're gardening, hiking, or simply soaking in the beauty of the land, this property is a true sanctuary. Don't miss this incredible opportunity to own a piece of paradise. Call today to schedule your private tour! (id:51210)
Exp Realty
821346 1 Side Road
Chatsworth, Ontario
This stunning 50-acre property in Grey County offers the perfect balance of open space and natural beauty. With approx. 35 acres of fertile, workable Elderslie Silty Clay Loam farmland, its ideal for crops, pasture, or even a hobby farm. The remaining approx. 15 acres feature a peaceful mix of hardwood bush, providing a tranquil forest setting with mature trees and abundant wildlife. Whether you're looking to start a farm, build your dream home, or enjoy a private retreat, this property offers endless possibilities. Located in the heart of Grey County, 15 mins from Owen Sound, 45 minutes from Blue Mountain, and just minutes from the famous Keady Market, it combines the convenience of being close to local amenities with the serenity of rural living. Don't miss this rare opportunity to own a versatile piece of land in one of Ontarios most picturesque regions. (id:51210)
RE/MAX Grey Bruce Realty Inc.
0 Bucktooth
Perry, Ontario
Looking for an amazing Airbnb property with privacy and acreage? This spectacular island property has beautiful walking trails where you can absorb the aroma of the pine forest. Look up at the majestic pines towering above - HUGE trees! There are two rustic cottages on opposite sides of the island. With gorgeous hard-sand bottom beaches - you can walk in the water from the east to the west sides around the south end all on sand bottom. This beautiful property offers 3.8 acres & 1856 feet of water frontage & needs to be walked to be appreciated. Well-worn trails link the main areas. The main log cottage has a large living room with wood stove, kitchen, two bedrooms and a full washroom. The small cottage has one bedroom and a large veranda overlooking the west, which is currently used as a large second bedroom. The whole island is easily accessed via a short paddle or row from the mainland dock, where there is parking for two cars on North Bay Lake Rd. A large shed beside the main cottage can store all of your outdoor belongings or convert to a recreation building. With quick access from Hwy 11 in Emsdale you are only minutes from Huntsville with all the amenities the town offers. Bucktooth Island is a summer and winter paradise on beautiful Bay Lake, just imagine the memories you will make at this fabulous property! This property has received 5 star reviews from Airbnb guests. Bay lake has terrific fishing and water sports opportunities with a wonderful community and cottage association. A new septic was installed in 2023. (Buyers are required to visit the property with their agent to respect the privacy of the owners and their guests!) (id:51210)
RE/MAX Professionals North
Pt Lt 20 Concession 4 Road
Puslinch, Ontario
The rural retreat you have been dreaming of awaits you with this fine offering; 1.12 acres with easy access to the 401 and only minutes from Cambridge or Guelph, making it the perfect spot to build your dream home with the serenity of country living, yet be close to schools, shopping and activity centres for the kids. Come see this beautiful building site, and bring your dream home Blue Prints. (id:51210)
Royal LePage Royal City Realty

