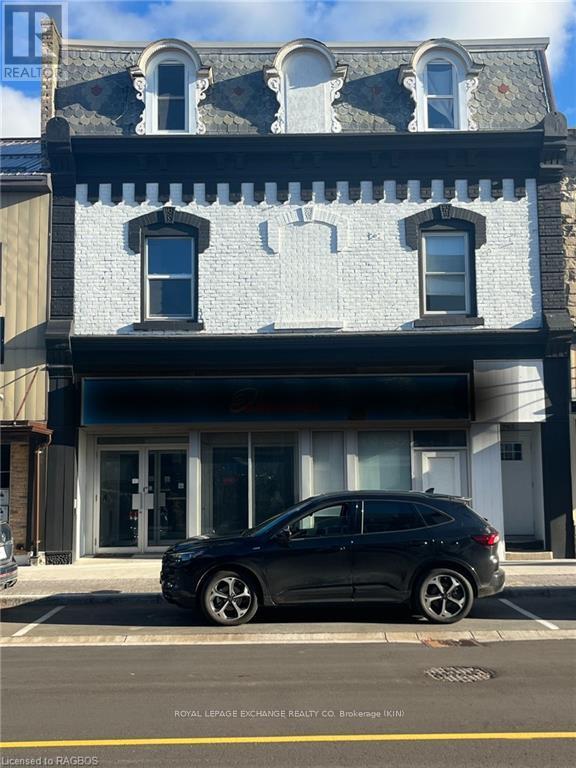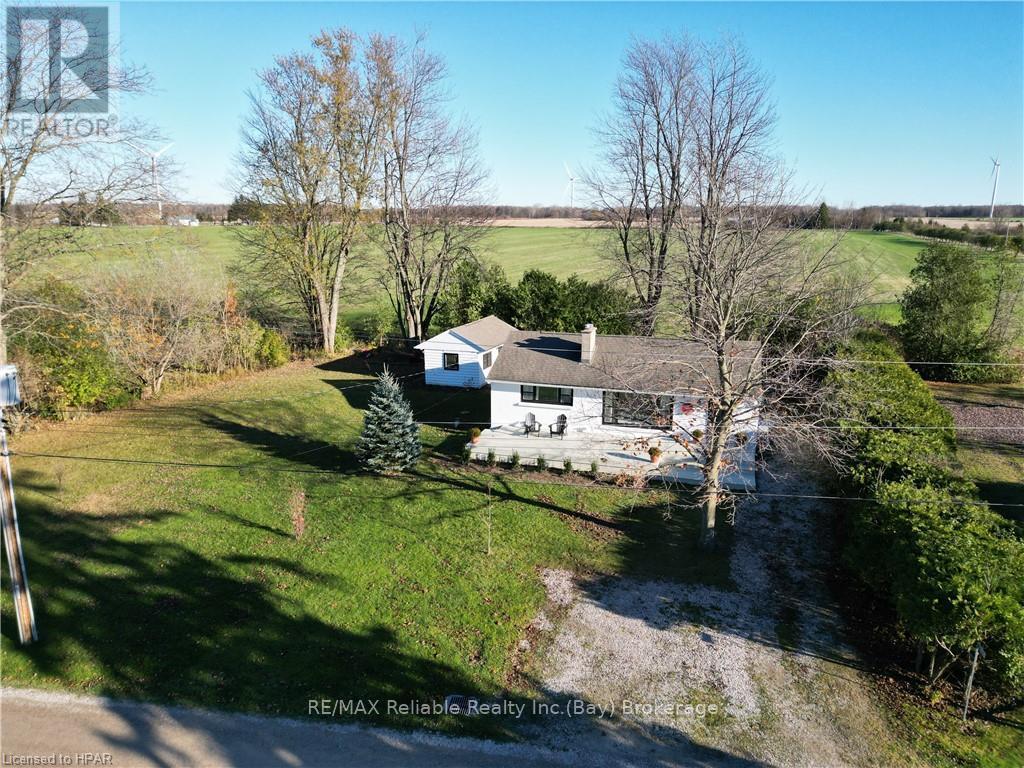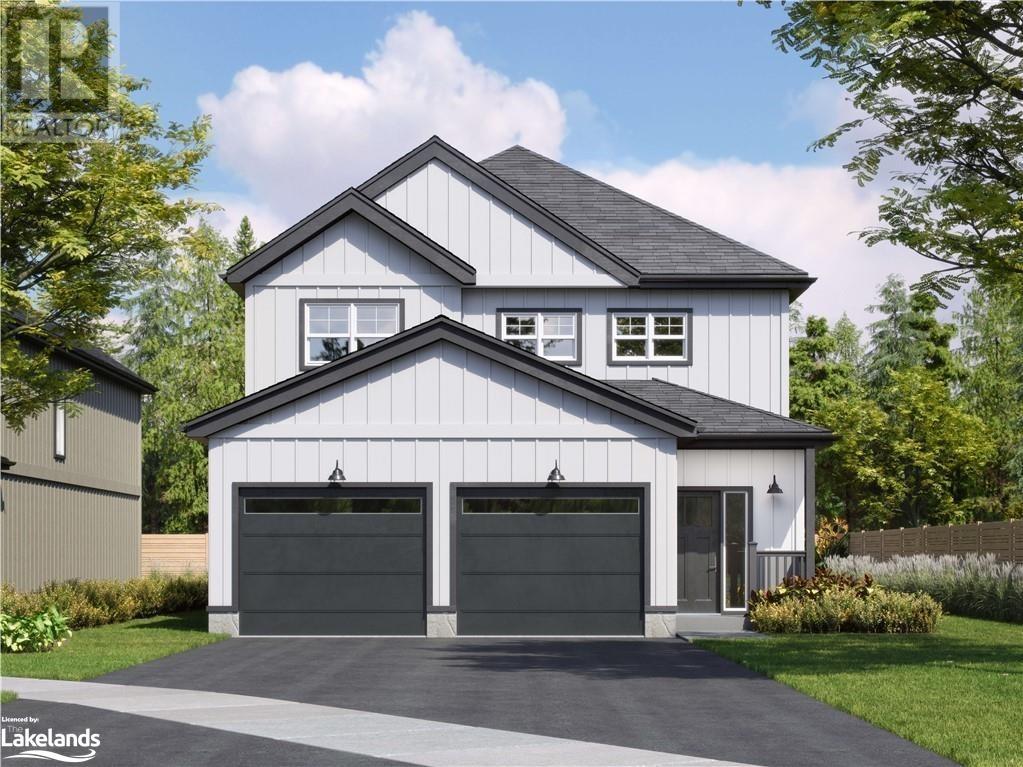1658 Peninsula Point Road
Severn, Ontario
Stunning WESTERN views! Welcome to your dream waterfront retreat on Sparrow Lake, nestled within the picturesque Trent Waterway System. This stunning property offers captivating Western views that paint the sky orange with breathtaking sunsets, setting the perfect backdrop for serene evenings by the water's edge. Convenience meets tranquility with easy access off the highway, ensuring your escape to paradise is effortless. And as you arrive, you'll be greeted by the charm of a quiet & friendly area. Also enjoy the convenience of Lauderdale Marina just minutes away offering snacks, ice cream and a new LCBO/Beer Store! This meticulously maintained home boasts 3 bedrooms and 2 bathrooms, providing ample space for relaxation and hosting guests. Step inside to discover a move-in ready oasis, adorned with numerous upgrades designed to enhance your living experience. Recent renovations have transformed this cottage into a haven of comfort and style. Now fully winterized, you can enjoy year-round escapes without compromising on coziness. The addition of a ductless heating/cooling split system ensures personalized climate control for ultimate comfort in any season. Relish the convenience of a new drilled well offering reliable access to fresh water throughout the year. Step outside onto the back deck, where you can savour your morning coffee or entertain friends against the backdrop of tranquil waters and lush greenery. New attic insulation, pine tongue and groove ceiling and back windows are just a few more notable upgrades! (ask your realtor for the full list of upgrades attached to listing). Whether you're seeking a peaceful retreat or an entertainer's paradise, this waterfront gem offers it all. Don't miss your chance to own a slice of paradise in this coveted area. Your waterfront dream awaits on beautiful Sparrow Lake! ALL THIS for under $1mill - schedule your viewing today! (id:51210)
Sotheby's International Realty Canada
504329 Grey Road 1 Street
Georgian Bluffs, Ontario
Opportunity awaits! This rare and remarkable waterfront lot has an outstanding view. Property is being sold as is where is. Total living space of 122 square feet. Call today to book a personal showing. (id:51210)
Century 21 Heritage House Ltd.
797 Queen Street
Kincardine, Ontario
Mixed-Use Commercial & Residential Building in Downtown Core\r\nThis prime mixed-use building is located in the heart of downtown Kincardine, offering endless potential for both residential and commercial uses. With its versatile layout and strategic location, this property is ideal for business owners, entrepreneurs, or investors looking to capitalize on a rapidly growing community. Located in the bustling downtown core, steps from Lake Huron.\r\nThe ground floor commercial space is perfect for businesses that require high visibility and foot traffic.\r\nThe upper level is currently configured with 3 residential apartments, ideal for live/work arrangements or rental income.\r\nOn-site parking available for both commercial and residential tenants.\r\nThis building has been carefully maintained with modern upgrades while retaining its historic charm. Large Windows offer plenty of natural light and street views. Private entryway for residents and businesses maintains privacy and a professional setting. C1 zoning allows for a wide range of commercial uses including office, medical clinic, college or school, convenience store, child care, dry cleaning or laundromat, fitness center, funeral home, museum, retail, research facility, vet clinic and many more.\r\nThis property offers a unique opportunity to invest in a growing community. Whether you’re looking to start your own business, lease out commercial space, or create a multi-unit residential income property, this versatile building allows for a wide range of potential income streams. For Lease Also - MLS 40673883 (id:51210)
Royal LePage Exchange Realty Co.
53 Concession 6th
Brockton, Ontario
Experience the charm of country living on this spacious one-acre lot with stunning countryside views! This home has undergone major upgrades over the past few years, including extensive foam insulation on all exterior walls, new drywall, updated electrical and plumbing, flooring, kitchen and bathrooms. New septic/weepers, well pump and a high efficiency furnace were installed in 2022.\r\nA picturesque covered front porch leads into a bright modern kitchen/dining area with a massive quartz countertop island and farm house sink. On the main level you'll also find the living room, a 4-piece bath, as well as, a newly added sunroom, used as a mudroom for additional storage! A stunning staircase leads you up to 3 sunlit bedrooms, and another 4-piece bath with laundry! The renovated lower level offers two additional rooms, an additional washer/dryer hook up as well as a separate entrance. Outside, a 40' x 50' shop and 8’ x 12’ shed provide ample room for your projects and storage needs. Move-in ready and waiting for you to call it home! (id:51210)
Exp Realty
71658 Old Cedar Bank Lane
Bluewater (Hay), Ontario
Introducing a stunning, newly renovated, 4 season home, that has two beach access\r\npoints only steps away. This home is second row from the lake and only 5 minutes\r\nto Grand Bend and 15 minutes to Bayfield. It sits on a large double lot at 130ft x\r\n125ft. Over the last year, this home has been renovated with modern finishes and\r\nopen concept living, including engineered hardwood floors, a new kitchen with\r\nquartz counter tops, an island with contrasting cabinets to elevate the space,\r\nupdated bathrooms, as well as a fresh coat of paint and new light fixtures\r\nthroughout. With 3 bedrooms + a den there is plenty of space for your family. The main floor has 3 bedrooms, a 4 piece bathroom and an abundance of\r\nwindows to invite the natural light to fill the main floor. Walk out of the living\r\nroom and onto your front deck to enjoy the evening sun, or to your back patio\r\nthrough the kitchen for the morning sun. This bungalow offers a fully finished\r\nbasement with a den which would be perfect for a home gym, an additional family\r\nroom and 3 piece bathroom with laundry. The furnace, A/C and heat pump were\r\nupdated in 2023. Step outside and find the perfect backyard retreat with a new\r\npatio, mature trees, a fully renovated bunkie that is the ideal work from home\r\nspace, and a new fire pit area. Fibre optics. Year round living. (id:51210)
RE/MAX Reliable Realty Inc
34 Hunts Road
Huntsville (Chaffey), Ontario
This beautiful family home or cottage is just under an acre of level property with a gentle slope to the natural sandy shore and dock. This property offers a welcoming open concept living/kitchen/dining area, 3 main floor bedrooms and bathroom with laundry offering one floor living. The living room opens to a full length deck with roof overhang to enjoy every day of the year! The basement is partially finished with two exits, one leading to the oversized garage, in-law suite potential. The high ceilings and room development complete with a 4 piece bathroom makes it close to completion. Outside there is an expansive lawn for using with the kids playing soccer, badminton, trampoline or just appreciate the privacy from the road. There is a second single car garage that is great for storage as well as a well appointed fire pit area for creating smores and late night conversation! Palette has a nearby boat launch and the cottage is close to the beginning of the cottage road so access is easy. The lake itself is healthy and does not restrict boating. This amazing retreat is only minutes to the town of Hunstville and all of its Restaurants, theatre, shopping, library and nightlife. Huntville is a beautiful year round cottage town offering all kinds of local entertainment and events. Don't hesitate to start your cottage dreams or move to the lake in this affordable offering on Palette Lake today!! (id:51210)
Sutton Group Incentive Realty Inc.
70 Big Tub Road
Northern Bruce Peninsula, Ontario
BIG TUB HARBOUR – 132ft. of GEORGIAN BAY WATERFRONT! Enjoy views of Big Tub Harbour and the Lighthouse in your back yard! Located in Tobermory, you can easily walk to the village for amenities, dinner, or to stroll through the shops. With a stunning 132ft. of deep-water shoreline and crystal-clear Georgian Bay waterfront. This rare find offers a 3-season cabin in the woods! You’ll feel secluded with plenty of privacy offered by the mature evergreen trees – yet right in the action! This cottage is basic yet has everything that you will need! The Living room and kitchen have beautiful original wood floors, spacious bedroom with walkout to a private deck, 3-piece Bathroom with shower. Most windows have been replaced and the roof over the last 8 years. Well Maintained, spotless and ready for you! The setting is one of the most amazing, offering fantastic views of the famous Tobermory Lighthouse. Enjoy your spacious deck overlooking the water, gentle stairs to the lake and a dry boat house at shore (7x16) - a great spot to store all the toys! Fantastic hiking, swimming, kayaking, canoeing & more! The community is known as the ""freshwater SCUBA diving capital of the world"" because of the numerous shipwrecks that lie in the surrounding waters, especially in Fathom Five National Marine Park. The park has 20 islands, including Flowerpot Island, which you can visit by ferry or boat. Tobermory is a small community located at the northern tip of the Bruce Peninsula. Tobermory and the surrounding areas are a popular vacation / retirement community. Make your own family memories in Tobermory! It's time to take the plunge. Dreams do come true, don't miss this opportunity to own this fantastic property! (id:51210)
RE/MAX Grey Bruce Realty Inc.
324310 Sideroad 27 Road
Meaford (Municipality), Ontario
Incredible value is being offered on this tastefully renovated 3 bedroom, 2 bathroom, over 2,000 square foot home which resides on a stunning 4 acre parcel. An abundance of natural light pours into this beautiful home bringing the outdoors within. Enjoy these sweeping views over the country landscape from most rooms in the home, along with captivating sunsets. Cozy up beside your fireplace in your open concept living area, relax in your sunroom, sit outside on the inviting front porch, or enjoy the large backyard and deck area, just off the kitchen. The oversized garage provides excellent space for all your toys and tools and with plenty of beautiful lawns, gardens and apple trees to call your own. This beautiful countryside property is located near the Coffin Ridge Winery, downtown Meaford and Owen Sound. Book your showing to learn more about this excellent opportunity. (id:51210)
Chestnut Park Real Estate
Royal LePage Locations North
165 Equality Drive
Meaford, Ontario
The exquisite 4 bedroom 2000 sq ft Kimberley Model boasts a walkout basement, crafted by respected local builder, Nortterra. Immerse yourself in the natural beauty of Meaford with endless hiking trails and the warm embrace of a vibrant and growing community, perfect for outdoor enthusiasts of all kinds. Discover the convenience of living in proximity to downtown Meaford, where quaint shops, delectable dining options, and local arts and culture beckon. Stroll to Meaford Hall and experience the creative heart of the town through live music and captivating performances. Your new home comes complete with the Tarion New Home Warranty to ensure your peace of mind. Don't miss your chance to be part of this burgeoning community and own a brand-new home that's a testament to modern craftsmanship and design excellence. The Kimberley Model by Nortterra is your gateway to a life of comfort, convenience, and natural beauty in Meaford. (id:51210)
Sotheby's International Realty Canada
Lot 33 Dorothy Drive
The Blue Mountains, Ontario
Design and build your custom home in the exclusive PEAKS MEADOWS community! This prime four-season location, ready for permits and construction, offers year-round activities. Surrounded by multimillion-dollar estates, prestigious clubs, and panoramic Escarpment views, it’s the perfect setting for your dream home. Ideally situated between Collingwood, Blue Mountain Village, and Thornbury, and just steps from Georgian Peaks Ski Club and The Georgian Bay Golf Club, you’re in the heart of Ontario’s premier four-season region. With water, sewer, and utilities at the lot line, this property is fully equipped to accommodate your vision. HST in addition to. (id:51210)
RE/MAX Four Seasons Realty Limited
119 Inverness Street N
Kincardine, Ontario
Introducing the ""The Meribelle"" as the newest member to the My Seashore family located in Kincardine's newly discovered lakeside development. This 3 bedroom, 3 bathroom, 2 storey carefully crafted home by Beisel Contracting provides over 2100 square feet of luxurious living space. Ideally situated steps from the sandy beaches of Lake Huron, Kincardine Golf & Country Club, KIPP Trails to Inverhuron & downtown shopping, The Meribelle offers an ultra modern exterior with its Milano coloured Brampton Brick Stone, Arctic White coloured Hardie Cedarmill Lap Siding, Arctic White trim and a covered front portico producing the most incredible curb appeal. The interior offers a dream like kitchen/living/dining great room with Acacia custom cabinets and luxury vinyl plank flooring that flows effortlessly to a large 20' X 19' rear covered loggia off both the great room and primary bedroom overlooking the backyard and giving you a glimpse of beautiful Lake Huron. The upper level boasts 2 bedrooms, media room, 4pc bathroom and a covered south facing upper balcony. Homes at Seashore are designed to be filled with light. Balconies beckon you out to the sun, and porches and porticos welcome visitors with wooden columns and impressive arched rooflines. When architecture reaches this inspired level of design in a master planned community like Seashore, the streetscapes will be matchless and memorable. Call to schedule your personal viewing today! (id:51210)
RE/MAX Land Exchange Ltd.
23617 Wellburn Road
Thames Centre (Wellburn), Ontario
Welcome to 23617 Wellburn Road, St. Mary's! This amazing country property located in a quiet hamlet offers an all brick one floor brick ranch style home The minute you open the door there is this large entertaining living room opened to a good sized dining room with patio doors to walk out to this great covered patio area overlooking this gorgeous manicured lawns. The main level has this great den with fireplace, eat in kitchen with good cabinetry, 2 piece and 4 piece bath plus 3 bedrooms finish off the main level. The basement shows off this awesome family room, great for entertaining with bar and fireplace plus a fourth bedroom on lower level. The home is heated with hot water gas and has a direct powered generator. The attached full double car garage has loads of storage but also a hobby sized barn for more storage or toys. The magazine style yards are lined with trees that have lots of shade plus a pond. This amazing property is ready to move in and enjoy the country like space (id:51210)
Coldwell Banker Dawnflight Realty













