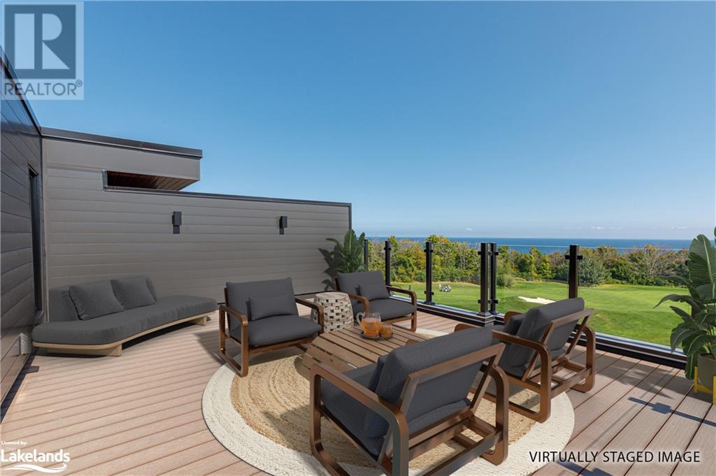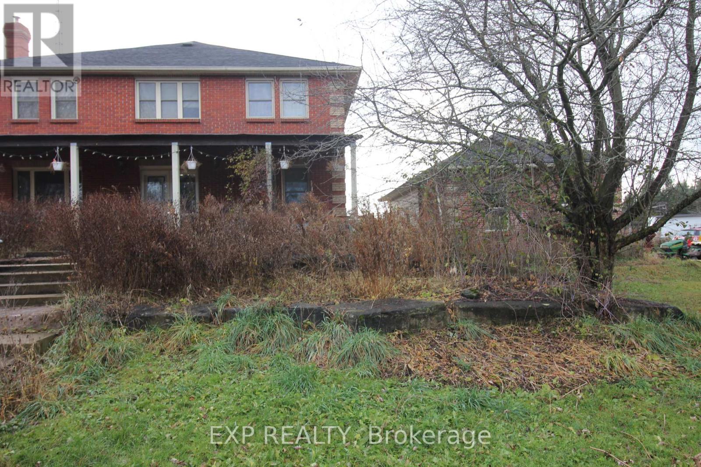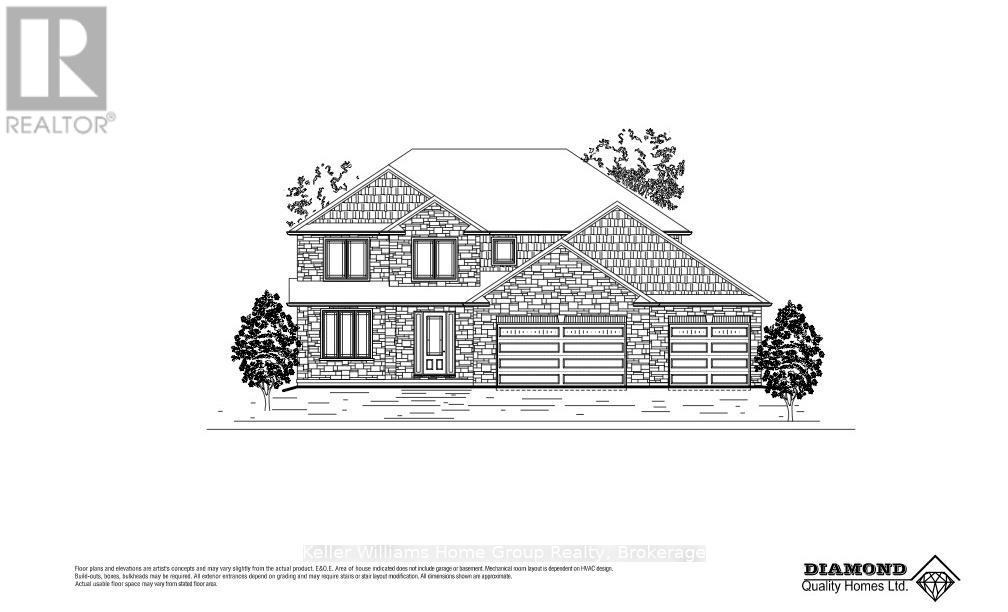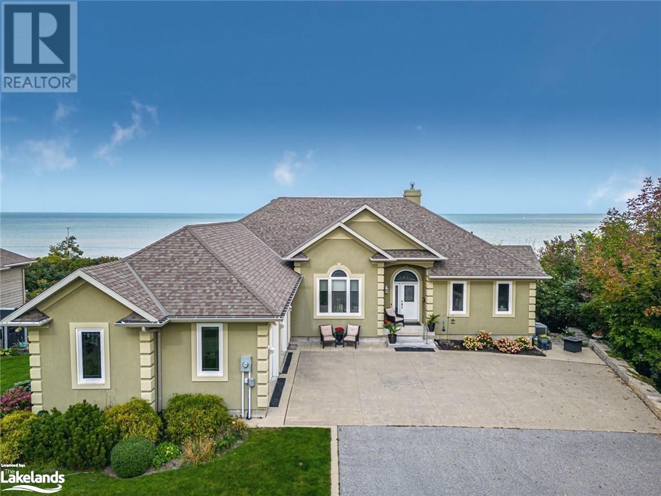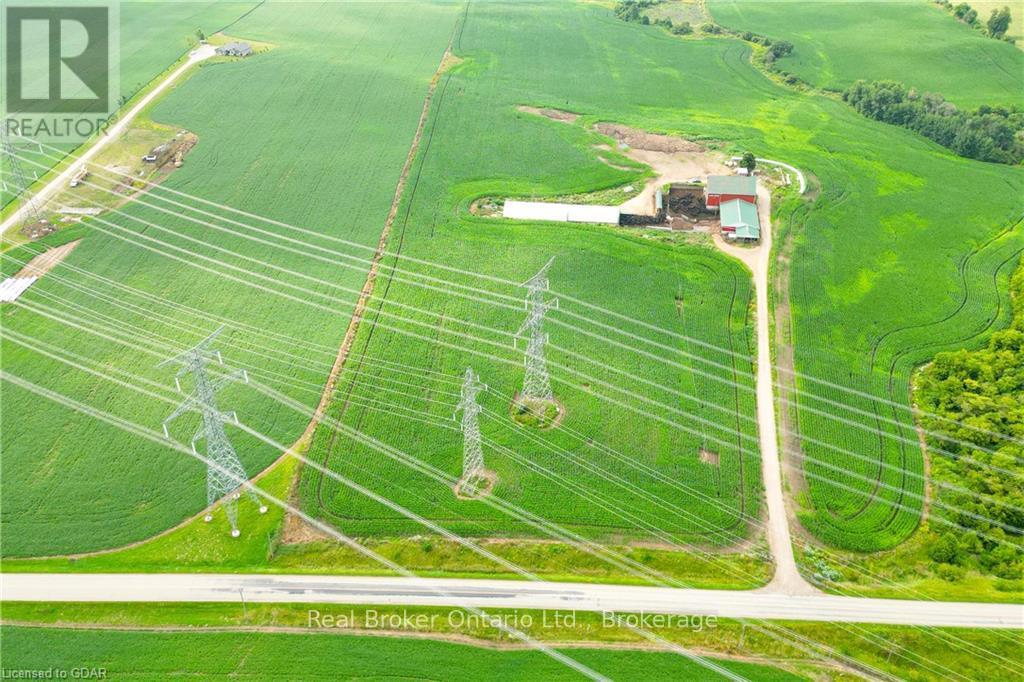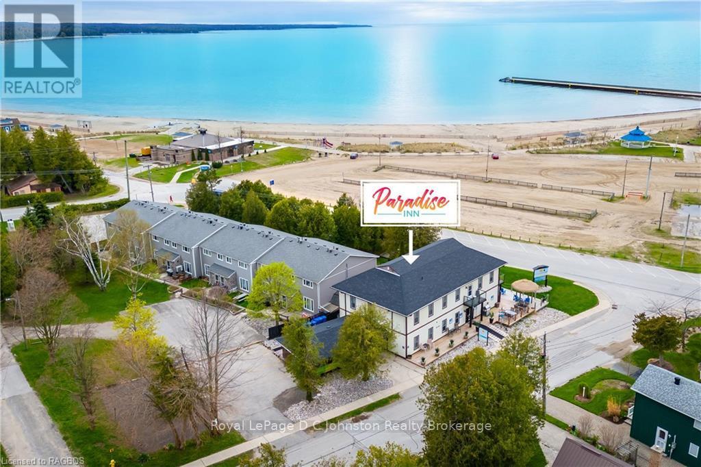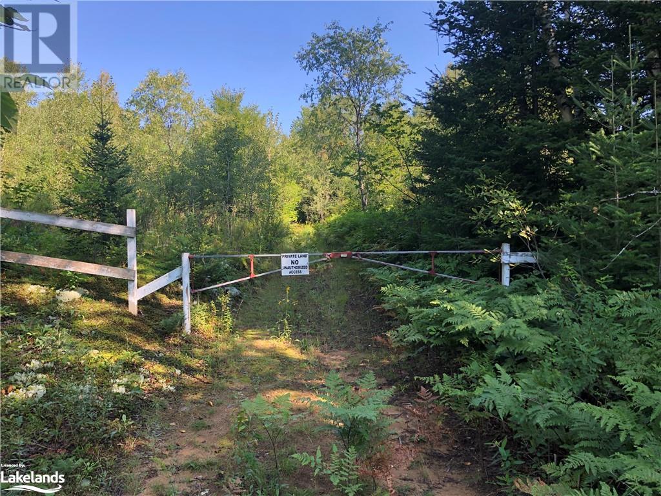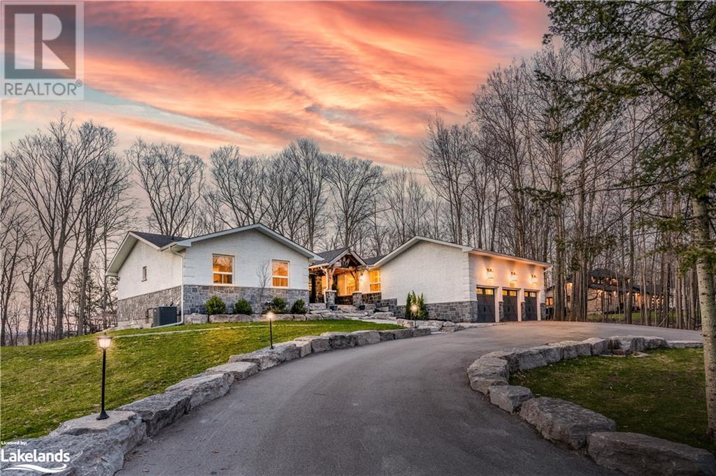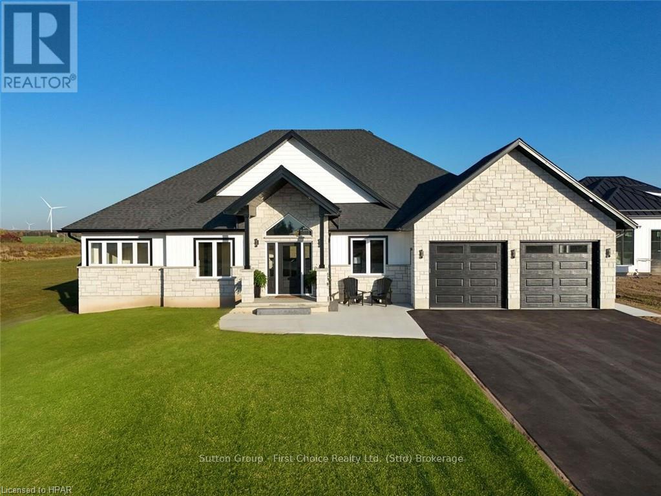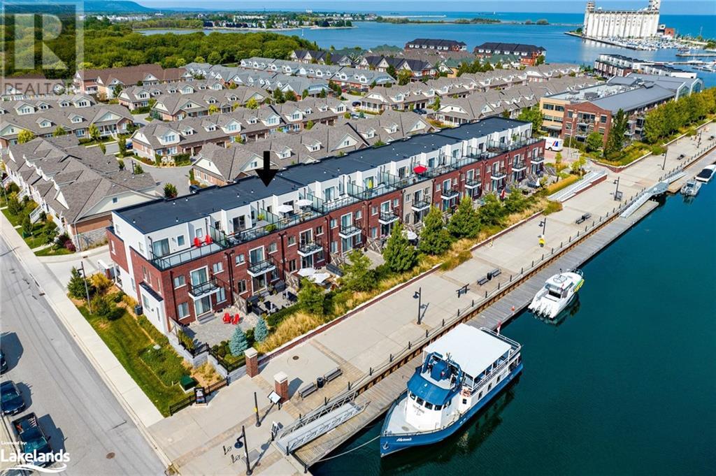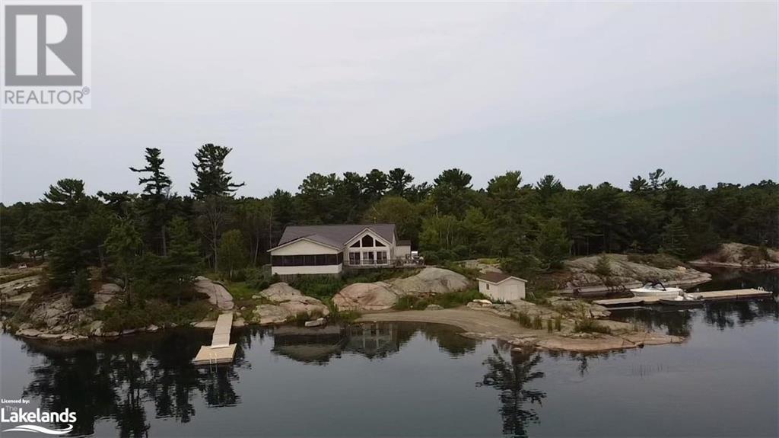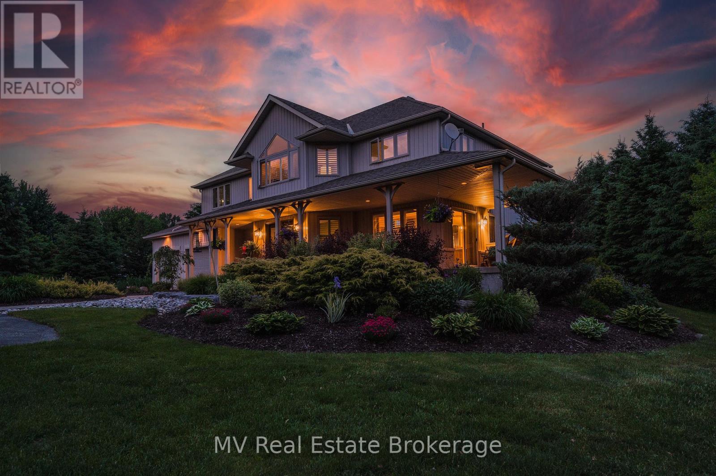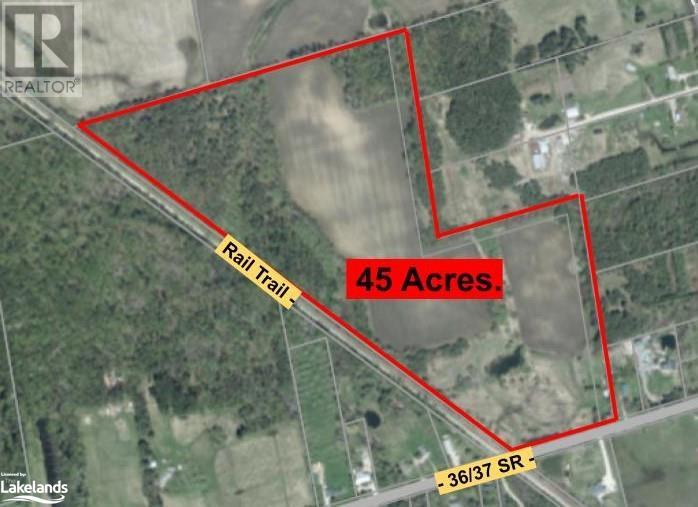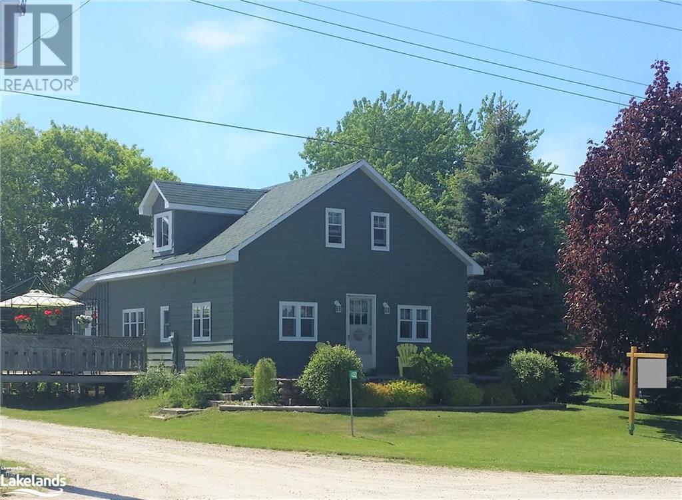111 Sunset Boulevard
Georgian Bluffs, Ontario
Nestled along the serene shores of Colpoy's Bay on Georgian Bay, and just minutes from the vibrant shops and restaurants of downtown Wiarton, this stunning waterfront residence is the perfect retreat for both active families and those seeking a peaceful retirement. Offering 3,815 sq. ft. of beautifully finished space, the home features 5 bedrooms and 4.5 baths, with an open-concept main floor encompassing a Great Room, Dining Room, and Kitchen. The main floor Master Bedroom boasts a 4-piece ensuite, while a spacious 3-season Sunroom with decks on either side provides panoramic water views. The second floor offers 2 bedrooms, each with its own ensuite, and a cozy sitting area with access to the front deck. The lower level includes a generous Family Room, 2 additional bedrooms, and a large 3-piece bathroom, with a walkout to a lower deck. Venture down the hill to the charming 2-storey dry boathouse, complete with quaint living quarters above. This property is perfect for outdoor living, with a stone patio for alfresco dining, a large front lawn for games, and direct access to the Bay for kayaking, paddle boarding, swimming, and boating. Don’t miss this exceptional opportunity to own a piece of waterfront paradise. Schedule your viewing today! (id:51210)
Chestnut Park Real Estate Limited
1070 592 Highway N
Emsdale, Ontario
The Blue Jay presents a prime opportunity for investors seeking stable returns in a high-demand rental area. This well-maintained 10-unit building features six 850 sq ft 2-bedroom units, two 1-bedroom + den units, and two 1-bedroom units. Each unit is thoughtfully laid out to maximize space and functionality, appealing to a wide range of tenants. Located just a short walk from lake access and nestled against a serene forested backdrop, The Blue Jay offers a natural setting that attracts tenants looking for both tranquility and proximity to outdoor activities. The property currently generates $156,000 in annual rental income with low annual operating expenses, providing immediate cash flow for prospective buyers. The new building constructed in 2019 is not subject to rent control. With solid rental income and a desirable location, The Blue Jay is an investment opportunity you don’t want to miss. Come and explore the potential this property offers for your portfolio! (id:51210)
Royal LePage Lakes Of Muskoka Realty
117 Sladden Court Unit# 20
Thornbury, Ontario
Welcome to the Sands Townhomes, where your dream lifestyle awaits in the heart of Lora Bay! This exquisite new (2024) community offers a harmonious blend of luxury and comfort, featuring stunning rooftop decks that provide unobstructed views of the Lora Bay Golf Course and the sparkling waters of Georgian Bay. Imagine sipping your morning coffee as the sun rises, or hosting sunset gatherings with friends against a backdrop of breathtaking seasonal scenery. Step inside to discover an open-concept kitchen and dining area designed for both functionality and warmth, complete with a spacious island and a delightful balcony that invites you to savor meals while overlooking the golf course and picturesque escarpment. The inviting living room, featuring a gas fireplace, is bathed in natural light thanks to large windows that frame the ever-changing beauty of Georgian Bay. The primary bedroom is your personal sanctuary, boasting a walk-in closet, generous windows that let in soft, natural light, and a luxurious 5-piece ensuite for your relaxation. Each day will feel like a retreat as you take advantage of exclusive access to the Lora Bay clubhouse and private beaches. Located just minutes from Thornbury, you'll find charming boutiques, delightful restaurants, and a vibrant community waiting to welcome you home. The Sands Townhomes are more than just a place to live—they're a lifestyle where every day feels like a getaway. Come experience the perfect blend of luxury, comfort, and community in your new home! (id:51210)
RE/MAX Four Seasons Realty Limited
126 Forest Creek Trail
West Grey, Ontario
Live a healthy stress-free lifestyle at Forest Creek Estates, where hiking trails, Kayaking, ATVing, and the outdoors surround you everywhere you look. \r\nThis high-quality custom owner-built house was constructed in 2020 & features high quality construction & energy efficiency. With over 5,000sqft of finished living area, including 3 bathrooms, 5 bedrooms, 2 kitchens and an extra-large garage creates welcoming space. From the heated driveway/sidewalk & floors to the spray foam and BIBs insulation you get a TRUE R24 energy rating. 9ft ceilings and large windows on both levels provide an exceptional open feel along with custom hard wood cabinetry & high-quality flooring throughout, making this modern design a delight to entertain or cozy up to stay in. Enjoy the large covered rear patio/hot tub through the day and star gaze at night around the amazing stamped concrete outdoor campfire. Need a secondary suite, no problem, there is one in the basement perfect for ageing parents or tenants with its separate entrance. Storage will never be an issue with a large shop located to the rear, having its own laneway, in floor heating makes it a comfortable hideaway. This large 1.03-acre corner lot is professionally landscaped, with irrigation & nestled amongst mature maple and pine trees creating your own private retreat. Worried about living in the country, don’t be, with one of the fastest fiber optic internet speeds, surface treated roads, and back up whole house generator, makes working from home with ease. Walk down to the lake and jump in your Kayak for some RNR and take in the beauty of the Escarpment Biosphere Conservancy. Nicely located 15 mins from 3 hospitals, and all your shopping/grocery requirements. Move in and connect yourself to this smart home and destress. (id:51210)
Peak Edge Realty Ltd.
0 Maplehurst Road
Seguin, Ontario
Nestled on the shores of Lake Rosseau, this newly severed vacant parcel of land offers rare opportunity to create your dream lakeside retreat. Spanning nearly 12 acres with 423 of frontage, this untouched piece of paradise is surrounded by nature's beauty, offering unparalleled tranquility and privacy. With a flat level lot to access the water's edge, the property boasts views of the lake and mature trees that provide natural seclusion. Wake up to the soothing sounds of bird songs and the gentle rustle of leaves, with the calm waters of Lake Rosseau just steps away for you to enjoy.Whether you're looking to build a cottage, a year-round home, or a peaceful getaway, this property offers the perfect canvas. Embrace the calm and stillness of nature while being just a short boat ride away from all the amenities and recreational opportunities that Muskoka is known for. (id:51210)
Royal LePage Lakes Of Muskoka - Clarke Muskoka Realty
1130 Parsons Road
Haliburton, Ontario
Discover waterfront living with this custom-built executive home on the shores of Eagle Lake, this property offers 136 feet of pristine, sandy shoreline, with stunning southwestern views, on an oversized, well treed lot, the home provides a private retreat that invites year-round enjoyment. The chef-inspired kitchen is both functional & stylish, featuring stainless-steel appliances, granite countertops, a large island with sink and pendant lighting, soft-close drawers and beautifully crafted cabinetry. The kitchen flows into a bright dining area that opens onto a waterside deck, while a screened porch offers an inviting spot to enjoy the outdoors with the comforts of indoor living. The living room, showcases picture windows that frame the lake and stone fireplace that creates a warm, inviting ambiance, a lower level recreation room features another stone fireplace & walkout to the waterfront, providing flexible space for relaxation and entertainment. This home features 3 spacious bedrooms and 3 bathrooms. The main floor primary suite offers a walkout to a private deck ,large walk-in closet, and a 5-piece ensuite with a jet tub. Rich in detail and craftsmanship, the home includes premium European hardware, rounded drywall corners, main floor laundry, wide wood trim and a unique metal roof with the aesthetic of clay tiles. The exterior pre-stained wood siding is durable and visually stunning. Includes 200-amp hydro, programmable lighting, security system, and a newer heating system, comfort is elevated with central air and in-floor heating in the basement, foyer, and all bathrooms. Accessible year-round via a township road, this property offers privacy without sacrificing convenience. Parsons Road owners also enjoy 165 acres of managed forest and scenic trails($150/year),located near Sir Sam’s Ski & Bike Resort and Spa, a public beach with playground, and a licensed convenience store, this home is ideally situated for both relaxation and recreation. Turn key set up! (id:51210)
Royal LePage Lakes Of Haliburton
80 Mccann Street
Guelph (Village), Ontario
This will likely be your last house purchase. 6 massive bedrooms and 6 bathrooms. Over 5700 sqft living space.High ceiling on each floor. This Fusion designed home gives the feeling of a French country estate but with City living convenience. It has all the advantage of South-end Guelph shopping and leisure; while still retaining the feel of Muskoka as it backs onto conservation land. Spend your mornings and evenings immersed within the contemplative feel of the massive back deck. 4 luxury bedrooms upstairs, with the primary and 5pc en-suite being larger than some Hong Kong apartments. His and hers sinks which overlook the verdant greenery\r\nin the back. Two of the other bedrooms also have their own ensuite or cheater ensuite. Moving to the main level from the upstairs, we come into the huge dining area with its abundance of light. Then through the attached living room with its accent walls and coffered ceiling into a chef's kitchen that's almost everyone's dream kitchen. Quartz countertops, stainless appliances, and a Haier gas stove with a dual exhaust range hood. The walk-in pantry leads through to the main floor laundry, which then flows into the two-car garage. The garage even has space for a tidy workshop along two of the corners. The cavernous walkout basement is fully finished 2024. There's space to put in a home theatre and a snooker table, or perhaps a wet bar and conversation area? (id:51210)
Keller Williams Home Group Realty
84 Mccann Street
Guelph (Village), Ontario
This executive, Fusion built family home is filled with opulence - absolutely move-in ready and featuring\r\ncountless upgrades throughout and backing on to conservation land. This stunning two-storey boasts over\r\n4,000 sq ft of above grade living space, and is inundated with plenty of natural light throughout. Backing onto\r\na rear green space, the feeling of nature is seamlessly welcomed indoors. This home offers 5 bedrooms, 5.5\r\nbathrooms, and has in-law capability in the basement for multi-generational families. The gourmet kitchen\r\nfeatures stainless steel appliances, plenty of elegant white cabinetry, and a huge island with seating. There\r\nare grand principal rooms and sophisticated elements, like coffered ceilings in the living room and upper\r\nhallway, a wide split-staircase, high ceilings, pot lights, hardwood floors throughout most of the main level,\r\nand gas fireplace. The primary bedroom upstairs faces the rear green wall of trees, offering the utmost\r\nprivacy, and has a beautiful 5pc ensuite bathroom, its own laundry, and walk-in closet. The other bedrooms\r\nupstairs are sizeable as well, and have their own respective Jack and Jill or ensuite bathrooms. The spacious,\r\nfully finished basement area with walkout offers so many potential options. The upper covered deck area is\r\nthe perfect spot to lounge and entertain, with a fireplace/TV wall, seating area and built-in outdoor\r\nkitchen/BBQ area - this is where you'll spend most summer nights. Below is an additional entertaining space\r\nwith a stone, gas-fired fire pit, and concrete patio. Tons of room to park vehicles and store tools/equipment in\r\nthe oversized garage with 10’ and 12 insulated doors as well. So much space for everyone. This home is close\r\nparks, great schools, easy access to HWY 6, and all of the modern amenities the south end of Guelph has to\r\noffer. (id:51210)
Royal LePage Royal City Realty
690 Concession Road 2 Side Road
Brock, Ontario
For the first time at this price, this captivating 78-acre property is available, blending picturesque landscapes, abundant wildlife, and a spacious, welcoming home. With 40 acres of workable farmland and 38 acres of scenic woodland and trails, this property also features a beautiful 5-acre spring-fed pond, creating an outdoor oasis and a refuge for deer and other wildlife.Built in 1988, the 4-bedroom home offers over 3,000 square feet of thoughtfully designed space with timeless charm. Rich hardwood floors extend throughout, complementing the cozy atmosphere, while an impressive floating oak staircase adds a distinctive architectural touch. Two natural wood fireplaces provide warmth and ambiance, perfect for cozy winter evenings.The open-concept main floor offers a bright, inviting kitchen with ample counter space and cabinetry, flowing effortlessly into spacious living areas. Large windows fill every room with natural light and provide sweeping views of the surrounding countryside, enhancing the peaceful, connected-to-nature experience.Upstairs, each bedroom is generously sized with ample closet space, and an oversized storage closet offers additional convenience. Outside, explore trails through the mature forest, work the farmland, or unwind by the serene pond.This property represents the essence of country livingcomplete with privacy, tranquility, and abundant natural beauty. Dont miss this rare opportunity to own a one-of-a-kind property offered at this price for the first time. (id:51210)
Exp Realty Brokerage
8218 Wellington Rd 18
Centre Wellington, Ontario
Stunning 2 storey home to be built by Diamond Quality Homes, a premium, local builder known for meticulous finish, exceptional quality and an upstanding reputation over many years. Are you looking to build your dream home? Call now to make your own choices and selections for this 2 storey, 4 bedroom, 3 bathroom home with a walk out basement. Backing onto the majestic Grand River on a 1.48 acre (100' x 589') lot with mature trees, privacy and the most special serene setting only 5 minutes from Fergus on a paved road. A country, riverfront setting only minutes to town, you cannot beat the convenience of this amazing property. Commuters will enjoy the short drive to Guelph, KW or 401. Interested in building your own custom home? (id:51210)
Keller Williams Home Group Realty
71 Earls Road
The Archipelago, Ontario
It is not everyday that you get a chance to see a true Muskoka cottage on an\r\nincredible point of land like this one, let alone TWO cottages, fully\r\nself-sustaining, each with their own overflow sleeping cabins!! Welcome to\r\nHealey Lake. This exquisite point of land has outcroppings of Canadian\r\nshield, unparalleled privacy, multiple outdoor enjoyment locations despite\r\nwhich way the wind is blowing! The sunsets on the end of the point are\r\nindescribable and they are all yours!! There is a bonfire pit for each\r\ncottage, sandy beach entry on the south shore, docking on the south and\r\nnorth sides and full generator power for each cottage. One cottage is a\r\npanabode with vaulted ceiling and every amenity from the sub zero fridge to\r\nthe custom wood fireplace. Three bedrooms and a custom bath. The second\r\ncottage is fully winterized with heated water cable and is a custom build as\r\nwell with slate tile, and every amenity in the 3 bed, 1 bath design. The\r\nbonus here is a Muskoka room with drop down windows for the enjoyment in the\r\nbug season. Each cottage has a full furnace, bbq area, private deck,\r\nprivate dock, bunkhouse with kitchenette, outhouse fit for a king and too\r\nmuch to describe. The cottages are all fully furnished and ready for your\r\nfamilies use or as rentals. There is too much to describe on this property,\r\nbut suffice it to say, you have NEVER seen this kind of private land before. (id:51210)
Royal LePage Lakes Of Muskoka Realty
133 Lakeshore Road E
The Blue Mountains, Ontario
Breathtaking views of Georgian Bay from this stunning 4 bed/4.5 bath raised bungalow situated in the heart of recreation. Enjoy close proximity to Northwinds beach, the Georgian Trail, area ski hills & ski clubs, the Village at Blue Mountain & more. Offering some of the best views of Georgian bay in the area this incredible home is the perfect place to raise your family or spend your retirement years in. Features include a spacious, open concept great room w/wood burning fireplace, walk-out to a large deck overlooking the private backyard with in-ground salt water pool (gas heated). Gourmet kitchen w/large island, luxury appliances & plenty of cupboard space. Separate dining room for entertaining family & friends. Inviting primary bedroom with ensuite & private dressing room. Incredible all seasons studio or den with water views & walk-out to deck (could also make a wonderful office or additional bedroom suite). Expansive, fully finished lower level with recreation room, multiple walk-outs to patio overlooking in-ground salt water pool (gas heated), 2 additional bedrooms, (one with 3 pc ensuite), work-out room, cold cellar, additional 3 pc bathroom & large office with convenient access to garage. Forced air gas & in-floor radiant heat, central air, central vac. Private backyard oasis with in-ground salt water pool (gas heated), cabana, extensive decking & patio area for entertaining & fully fenced yard. Attached double car garage with in-floor heating. Short drive to amenities in both the town of Collingwood & Thornbury. (id:51210)
Royal LePage Locations North
467370 12th Concession B Road
Grey Highlands, Ontario
RETREAT LOCATED ON 50 ACRES WITH PRIVATE LAKE!\r\n\r\nWelcome to your peaceful luxury retreat! This stunning 6 bedroom log-sided home is fully furnished both inside and out, offering a haven for a serene getaway, the ideal family compound. Situated on 50 acres of private land enveloped in lush greenery, it boasts a prime location backing onto a tranquil spring-fed lake with island, complete with two beaches for relaxation.\r\n\r\nStep inside to discover a chef’s kitchen with built in appliances, brick arch detailing, walkout to the deck and a large island, perfect for entertaining friends and family. Gather around the floor-to-ceiling stone fireplace in the spacious living area, adorned with cathedral ceilings for an expansive ambiance. Every corner is beautifully decorated, ensuring a warm and inviting atmosphere. The bedrooms are great sizes and can accommodate a large family and guests. The expansive main floor primary is situated on one side of the home with an ensuite bath, double doors leading out to the deck and plenty of closet space.\r\n\r\nThe second floor features a bedroom overlooking the main level and 3pc ensuite with jacuzzi tub.\r\n\r\nThe lower level has ample space for entertaining including a rec room with walk out to the deck and lake, kitchenette and 5pc bathroom.\r\n\r\nOutside the wrap around deck expands down to the waterfront and creates a beautiful space with views of the lake, island and acreage. Nature enthusiasts will delight in the myriad outdoor activities, including hiking, ATV, and snowshoe trails right at your doorstep.\r\n\r\nConveniently located just 1 hour and 30 minutes from Toronto, 1 hour from Barrie, 20 minutes from Blue Mountain and Collingwood, and a mere 10 minutes from Beaver Valley Ski Club, this property offers both seclusion and accessibility. Approved for short-term rentals, an ideal revenue-generating asset as well as family compound. (id:51210)
Royal LePage Locations North
155 Aspen Way
The Blue Mountains, Ontario
Escape to this serene retreat! This fabulousl log home offers the perfect blend of rustic charm and modern comfort, nestled on a spacious private lot with a heated detached garage/workshop, the perfect place for working out, woodworking or to tune your skis and best of all, the home comes with all of the furniture! Entering the main level you will notice the impressive wide plank floors that flow through to the bright and inviting great room with its lovely post and beam vaulted ceiling, large feature window, cozy floor to ceiling wood-burning fireplace, and a convenient walkout to the deck. Enjoy seasonal views of Georgian Bay from the comfort of your great room or step out to the hot tub for relaxation. The custom kitchen boasts a breakfast bar, Subzero refrigerator, Jen-Aire stove, Miele dishwasher and Panasonic microwave. Heated floors in all bathrooms, the mudroom and lower level will keep your toes warm in the winter. Flooded with natural light the main floor primary bedroom with a walk-out to the deck and hot tub, features a 3-piece en-suite. The numerous built-ins add functionality to this cozy retreat, including the wall to wall mudroom storage and built-in beds with trundle bed pull outs. Experience the ultimate winter getaway in this inviting log home – your serene escape awaits! (id:51210)
RE/MAX Four Seasons Realty Limited
107 Tekiah Road
Clarksburg, Ontario
THE PRESTIGOUS BAYSIDE COMMUNITY is where you want to reside. This beautifully appointed ALTA model consist of 2287 square feet above grade plus another 1393 Square feet below grade, includes an open concept kitchen dining area with soaring ceilings and fireplace, it has a main floor primary bedroom as well as a main floor guest room that could also be used as a den or office. The laundry mud room entrance from the garage is a wonderful asset to have. The upper floors consist of two more bedrooms and loft area. The finished lower level adds another two bedrooms to the home and a large family room with fireplace. The six bedroom 4 bathroom home with many upgrades needs to be seen to be appreciated. The home backs onto green space allowing privacy in the back yard. The home is located steps from Council Beach and Georgian Bay as well as the Georgian Trail and you are only minutes from Georgian Peaks Ski Club. Bike along the Georgian Trail or drive to the charming Town of Thornbury which offers many fine dining establishments as well as all the amenities for your immediate needs. This is a great opportunity to get into this brand new community and enjoy its location and all it has to offer. (id:51210)
Century 21 Millennium Inc.
Lot 3 Farrell Drive
Kincardine, Ontario
PRIME VACANT INDUSTRIAL LOT AT THE BRUCE ENERGY CENTRE. This lot is ready for your development. Strategically and conveniently located at this well-established industrial hub adjacent to Bruce Power. Water, Sewer, Hydro and Natural gas at lot line. This lot can be subdivided based on you specific requirements and providing flexibility in your development plans. The Build-to-Suit option is available for long term lease needs and will be tailored to your business operation, maximize efficiency and productivity. Contact your agent today to get in touch with us for further discussion on your requirements and explore the possibilities. (id:51210)
RE/MAX Land Exchange Ltd
161 Huron Road
Huron-Kinloss, Ontario
Dream of living on the Lake? Here is an extremely rare opportunity to own a NEW HOME, currently being constructed on the waters edge in the sought after community of Point Clark. This stunning 2-story home has been meticulously designed to take full advantage of the breathtaking views of some of the nicest sunsets in the world, along with everything else that you’d expect from a new home on the beach. Not only will you have picturesque views from the main floor primary bedroom, the kitchen/dining room, and the great room, the home also consists of an upper level balcony off of one of the additional bedrooms (which would make for a great home office). Boasting 4 bedrooms & 4 full bathrooms & 2659sf of finished living space, this home is perfect for a wide variety of potential buyers, especially those who appreciate living in luxury by the water. The Tarion certified builder is well known for his attention to every detail & you won’t be disappointed with the carefully selected interior finishes throughout. Key features you can expect inside the home is “main-floor living” with the mudroom off the attached 2-car garage, 4pc bathroom, large primary bedroom along with the 4pc ensuite & walk-in closet, laundry room, den, open concept kitchen/dining equipped with island & stainless steel appliances offering direct access to the expansive patio space, perfect for BBQ, walk-in pantry, and a spacious great room with cathedral ceiling, open stairwell & a charming natural gas fireplace. The upper level consists of a large open loft space, a junior suite bedroom with 3pc ensuite, 2 additional bedrooms & a 4th full bathroom. The finished product will include natural gas FA heating & cooling with heat-pump, spacious crawl space for storage, a private double-wide asphalt laneway, a side deck off the north side of the house, & the perfect blend of deck/patio and green space only steps away from the sandy shores of Lake Huron. This is a special opportunity, don’t miss out. (id:51210)
Royal LePage Exchange Realty Co.
N 1/2 Lt 20 3rd Line C
Grey Highlands, Ontario
Immerse yourself in the natural beauty of this 100-acre property, within the scenic Niagara Escarpment and overlooking the Beaver Valley. This piece of paradise offers a striking combination of open meadows, a tranquil wooded valley with a spring-fed creek, and a thriving hardwood forest. The property boasts panoramic views that are truly second to none, with Old Baldy to the south and the distant, sparkling waters of Georgian Bay to the north, providing an ever-changing landscape that will take your breath away in every season. This land exudes peace and tranquility, making it the perfect canvas for your dream country escape. Whether you envision building your private estate or simply enjoying the unspoiled beauty of the wilderness, this land offers many possibilities. Beyond its sheer beauty, this property is an outdoor enthusiast’s dream. Located just outside the quaint hamlet of Heathcote, you can access the Beaver River for endless kayaking, canoeing, or fishing adventures. The nearby Bruce Trail provides miles of hiking opportunities through some of Ontario's most scenic landscapes, where you can explore lush forests, dramatic cliffs, and hidden waterfalls. In the winter, the adventure doesn’t stop. Blue Mountain Resort is just a short drive away, offering skiing, snowboarding, and après-ski experiences. If you prefer off-road excitement, there are numerous ATV and snowmobile trails winding through the property and nearby countryside, ensuring year-round thrills and exploration. This 100-acre treasure is truly a rare opportunity to own one of the finest pieces of land in Grey Highlands. Don’t miss the chance to make this valley paradise your own (id:51210)
Grey County Real Estate Inc. Brokerage
731 Princes Street N
Kincardine, Ontario
Attention investors! Don't miss out on the opportunity to own this high income generating multi-residential building in Kincardine, an area that has strong economic growth for years to come! Just a short drive to Bruce Power, currently at full capacity with a waiting list! The original structure was a large Queen Anne revival, free-standing house built of brick with sandstone detailing and wood embellishments including a porch and slate roof. Located right next to picturesque Victoria Park in Kincardine with views of Lake Huron's famous Sunsets! Originally built in 1895, this 3 story stately Victorian building has 27 self contained bachelor apartments with full bath and kitchenette (plus a 1bedroom unit). Interior also offers a cozy common room with fireplace, kitchen/dining room, fire alarm, 600 amp service, 5 year old natural gas boiler, 2 exercise rooms, staff laundry and coin operated laundry. Many use options are available eg; retirement home, short term rentals, Air B&B, etc. Perfectly located down town Kincardine! (id:51210)
Lake Range Realty Ltd.
793 Vindin Street
Midland, Ontario
Opportunity isn't knocking, it's kicking in the front door! Outstanding once in a lifetime opportunity to step into this very successful, turn key operation. Ideal for an entrepreneurial family to take this business to the next level, with the possibility to dramatically increase sales on the very first day! A superior level of corporate support will assist you in achieving your rapid growth goals. Facility consists of 4 fuel pumps/ 8 hoses with one high volume diesel pump, one of the few propane refill sites in the community/ a brand new cardlock auto propane pump. 2 year old canopy with high intensity LED lighting, a 6 bay coin operated DIY car wash w/heated floors, 2 coin operated vacuums and 2 air driers, detailing bay, recently resurfaced asphalt lot, small convienience store/ office, lottery, etc.,located on a main artery leading to the downtown corethat sees average weekly traffic of 17,000+ vehicles. Located close to areas 2 largest employers and new residential.DO NOT allow your family's better future to pass you by and call today! (id:51210)
Exp Realty
639 8
Brockton, Ontario
Welcome to 639 Concession 8 in Elmwood, a prime agricultural property ideal for beef and cash crop farming. This expansive land offers a unique blend of fertile fields, and spacious barns. The property features extensive fields of rich soil perfect for growing a variety of cash crops, and the sale includes the 2024 corn crops, providing immediate revenue for the new owner.\r\n\r\nThe beef farming facilities are equipped with spacious barns designed to accommodate a significant number of cattle, organized feeding areas to ensure easy access for livestock, and necessary infrastructure for safe and effective cattle handling. A profitable beef feeder operation is available, providing a substantial and steady income stream.\r\n\r\nAdditional highlights of the property include ample storage facilities for feed, equipment, and harvested crops, keeping everything secure and in optimal condition. Conveniently located near major roads, the property allows easy transportation of livestock and crops to market. The picturesque surroundings offer a peaceful and serene farming environment, enhancing the property's appeal. (id:51210)
Real Broker Ontario Ltd.
188 Mill Street
Saugeen Shores, Ontario
Fall into Ownership! Secure Your Dream Boutique Hotel Before Spring! Imagine welcoming guests to your very own charming boutique hotel as the flowers bloom and the sun shines bright in beautiful Port Elgin. Now is the perfect time to purchase the Paradise Inn, perfectly situated at Port Elgin's main beach and harbour, and be ready to hit the ground running by Spring. This boutique hotel offers effortless operations with the cutting-edge ""Cloudbeds"" hospitality management system, ensuring a seamless guest experience, full training included. Enjoy peace of mind with top-notch security features, including coded entrances and surveillance cameras. Enhance revenue potential by taking advantage of the included kayaks, SUPs, and fat bikes to boost revenue or provide an unforgettable experience for your guests. With freshly decorated suites, individual climate control, and stunning lake views from private balconies, The Paradise Inn caters to couples and families alike. Unbeatable Location & Amenities. As the only hotel directly on the beach in Port Elgin, Paradise Inn boasts: Commercial Recreational zoning, a rare find, breathtaking world-class sunsets right from the hotel or at the beach, nearby proposed development featuring boutique shops, fine dining, volleyball courts, ice skating, and more, emergency backup natural gas generator for added peace of mind. Act now to secure your dream boutique hotel and capitalize on the upcoming Spring season. Coded entrances and surveillance cameras for top-notch security, included kayaks, SUPs, and fat bikes for enhanced guest experience. Explore floor plans, walkthroughs, and more through the MULTIMEDIA or VIRTUAL TOUR button. Secure your piece of paradise today and get ready to welcome guests to your charming boutique hotel in the Spring! (id:51210)
Royal LePage D C Johnston Realty
Lot 6-10 Moon Road
Haliburton, Ontario
Excellent and rare opportunity to own approximately 780 acres of vacant land in the heart of Haliburton County’s cottage country (approximately 5 minutes west of Haliburton Village). Two separately deeded vacant lots boasting rolling acres filled with beautiful open hardwood (including an abundance of maple and ash). Many forested areas with no low brush that provide site lines down the clear hillsides which are great for hunting. Established trails for ATV’s or you could even comfortably drive a side by side in most areas. Some older trails require some grooming for complete access around the entire properties to enjoy the full adventurous experience. Awesome venue for any outdoor enthusiasts providing kilometres of opportunities for sporting such as hunting, hiking, snowmobiling, snowshoeing, cross country skiing etc. without leaving your own property. Further, these properties are easy access with the perfect terrain for a possible sugar shack. FANTASTIC prospect for a family retreat! Lakes, golf courses, hospital and amenities/services nearby. (id:51210)
Century 21 Granite Realty Group Inc.
10 Nottawa Side Road
Collingwood, Ontario
Unique commercial opportunity in Collingwood. This expansive 8-acre property, located at 10 Nottawa Side Road, offers excellent visibility and easy access near Highway 26. Historically operated as a recreational facility, the site features multiple structures including a main building and separate maintenance building. With approximately 347,276 square feet of land, this property presents various possibilities for commercial ventures, subject to local zoning and use regulations. The property benefits from its corner lot position in a high-traffic area, providing significant exposure. Its strategic location between Collingwood and Wasaga Beach adds to its appeal. The site includes a gravel driveway and is serviced by a well and septic system. Previously utilized for outdoor entertainment purposes, this versatile property could potentially suit a range of commercial applications. However, prospective buyers should consult with the Town of Collingwood to confirm current zoning restrictions and permitted uses. The property's specific current use, allowed activities, and any required permits or licenses must be verified independently. Given its size and location, this property represents a notable commercial real estate opportunity in the Collingwood area. Interested parties are advised to conduct thorough due diligence and engage with local authorities to fully understand the property's capabilities and restrictions. (id:51210)
Royal LePage Locations North
53 Victoria Street
Centre Wellington (Elora/salem), Ontario
COMMERCIAL ZONING IN PRIME LOCATION!! Welcome to your dream home & business opportunity combined in the heart of Elora! This exceptional 6 bedroom, 4 bathroom century home perfectly blends luxury living with versatile commercial potential, making it a truly unique find in one of the most sought-after locations in town. Step inside to discover an expansive layout filled with natural light and thoughtful details. The main residence features a well-appointed kitchen, multiple living spaces, and generous bedrooms, making it ideal for a large family or as a luxurious owner-occupied business. For entrepreneurs and investors, the commercial (C1) zoning opens the door to endless possibilities. Whether you're envisioning a boutique, bed & breakfast, or wellness centre, this property will accommodate your dreams. \r\n\r\nThe highlights don’t end there! The attached Airbnb offers an incredible income opportunity, with its own private entrance and cozy amenities that will delight your guests. The outdoor oasis is equally impressive, featuring a sparkling saltwater pool and a soothing sauna, all set within an expansive, private backyard. Perfect for entertaining or unwinding after a long day, this space is sure to become your personal retreat. With its unbeatable location just steps from Elora’s vibrant shops, restaurants, and the picturesque Grand River, this property is truly a rare find. Don't miss out on the chance to own a piece of Elora’s history with this unique offering. (id:51210)
Red Brick Real Estate Brokerage Ltd.
54 Pine Ridge Trail
Oro-Medonte, Ontario
Lifestyle upgrade! Stunning custom-built home in Horseshoe Valley! With a footprint of nearly 9,000 sq. ft., you will have space for all of your lifestyle wants and needs as well as space to store all of your vehicles and accessories. Impressive 5 bedrooms & 3 baths. Exquisite details and finishes. You are welcomed home by a wall of waterfall. Soaring ceilings in the Great Room with wood burning fireplace to cozy up on the cooler nights. Open concept gourmet kitchen perfect for entertaining! No detail missed with hand selected finishes from around the world. Front door from Eqypt is not to be missed! This luxury property features radiant in-floor heating with zone controls throughout the home, garage, and shop, soaring 14' ceilings, and a breathtaking Clear Douglas Fir front porch. Additional 1,400 sq. ft. of potential living space (In-Law Suite) in the unfinished loft above the garage. Stamped concrete patios. High-definition camera system for added security. This home is a masterpiece of comfort and style. See for yourself the exceptional craftsmanship and luxury details that will captivate your discerning clients. Wooded backyard sitting on more than half an acre, allows for privacy while you enjoy the outdoors. Close to ski hills, golf courses, shops and restaurants. Perfect location for your new home or a getaway retreat out of the City. Opportunity to add your personal touch on some finishes! This is the home that will impress! (id:51210)
Keller Williams Experience Realty
132 Marshall Heights Road
West Grey, Ontario
Discover your dream home in the desirable Marshall Heights Estate subdivision, just minutes from downtown Durham. This stunning over 4,400 square foot custom residence sits on a picturesque 1.6 acre lot, featuring a serene wooded area that offers a tranquil, rural feel. Built by Candue Homes, renowned for their commitment to quality and craftsmanship, this home embodies a vision of light and airy spaces blended with rustic farmhouse charm. Designed for both entertaining and cozy living, the efficient layout flows seamlessly throughout, allowing for easy movement between spaces. Enjoy the convenience of a main floor primary suite, laundry, and office, which enhance daily life. The entertainer’s kitchen, adjoined by a butler's pantry just steps from the garage, features custom cabinets and stone counters, complemented by a large island and open area perfect for gatherings. Ideal for family visits, the spacious lower level includes two bedrooms with en suite baths, a gym, and a large casual sitting area with a bar and game zones. Elegant design details abound, including an abundance of leaded windows, hand-hewn beams in the soaring living room ceiling, and transom windows that elevate the farmhouse aesthetic. Each room showcases the work of skilled artisans, with custom closets and unique live edge features that add character. . This residence is not just a home; it’s a testament to thoughtful design and quality construction. Don’t miss this rare opportunity to own a beautifully crafted home in a fantastic location—schedule a showing today! (id:51210)
Coldwell Banker Peter Benninger Realty
1814 Quantz Crescent
Innisfil, Ontario
Welcome to 1814 Quantz Crescent, where a welcoming circular drive & 3 car garage invite you into this newly updated 5,000 fin sq.ft. executive bungalow. The home is situated in an enclave of upscale residences and nestled on a private 2.3 acre estate ravine lot, minutes to Friday Harbour. This 5 bed, 5 bath home has been fully updated and renovated head to toe, inside and out. Refer to Feature Sheet for full list of upgrades. Hardwood flooring throughout and a custom kitchen feat. stunning quartzite counters, 14' island, and high end stainless appliances. The main floor opens to views of lush private yard from fully screened Muskoka room. The choice is yours to use the main floor primary bedroom or the secluded lower level primary bedroom suite with gorgeous 6-pc ensuite and large walk-in closet. Fully-finished walkout basement with games room, quartz wet-bar, and pool table. Cozy up to a movie in the second living room. Kick back in your backyard oasis feat. in-ground pool and covered outdoor Bar/BBQ combo with TV & fireplace. Private lot offers views of treed ravine property complete with your own walking trails! Brand new 12-zone Bluetooth irrigation system and tasteful landscape lighting. Epoxy floors in garage and 300 SF gym addition. New eaves/soffit/gutters and extensive concrete landscaping completed in 2021. Furnace, roof, windows/doors all replaced in 2017. Just minutes to several public and catholic schools, GO station, and downtown Barrie. (id:51210)
Chestnut Park Real Estate Limited
484 Carlisle Street
Saugeen Shores, Ontario
STORE BUILDING NOW LEASED WITH $5000+ MONTHLY!! Explore this exceptional investment opportunity with multi-building potential, offering financial assistance upon request. Envision owning a versatile estate in the heart of picturesque Saugeen Shores, blending the potential for various business ventures. This property has been suggested for hosting elegant weddings, operating as a high-end Airbnb, and functioning as a fully licensed inn, appealing to boutique motel investors and entrepreneurs. Strategically located for the perfect balance of serene countryside charm and convenient access to major Ontario towns and attractions, this property stands out as a prime venue for weddings or corporate gatherings. Its expansive, beautifully kept gardens provide an idyllic setting for special occasions, while its potential for high-end accommodations meets the growing demand in the lucrative short-term rental market. For boutique motel investors, this offers a unique chance to create a distinctive hospitality experience, thanks to extensive customization opportunities. The property's appeal is magnified by the stunning natural scenery and cultural richness of the of Grey-Bruce, making it a captivating destination for travelers and a promising investment. Step outside to be mesmerized by the Saugeen River, mature trees, a large spring-fed pond, and entertainment quarters featuring a large 11-person hot tub and magnificent fireplace. Adding to this sophisticated and well-maintained space is an outdoor adventure store complete with retail front, website, shuttle buses, trailers, and equipment. This turnkey opportunity is not just a business venture but a chance to become part of a community, a local elementary school nearby enhancing its family-friendly appeal. This adds a layer of attractiveness for investors and entrepreneurs looking to tap into a market that values educational convenience, making it a fully furnished home & business opportunity awaiting your personal touch. (id:51210)
Keller Williams Realty Centres
73588 Irene Crescent
Bluewater (Hay), Ontario
Welcome to lakeside living with this brand new custom home with 4 Bedrooms, 3 Bathrooms, office, main floor laundry and stunning views. With 2,560 square feet of living space on the main floor plus an additional 2550 square feet in the basement of potential living space left for your personal touch that could include a home gym, more bedrooms, movie theatre room and more- finish it yourself or have the builder finish it before you move in! \r\n\r\nOn the main floor you will find a Master Bedroom with walk-in closet, spa like ensuite with custom tile shower and freestanding soaker tub and patio doors. There are plenty of custom features including built ins around the gas fireplace, wall accents in the front entry and dining room, custom built ins in the office, a stunning laundry/mud room off the garage and more! \r\n\r\nBeach Access is located between across the road between Lot 2 & 3 and features a gradual well appointed pathway for ease. Spend the day enjoying the sandy shores of Lake Huron and capture the stunning sunsets every evening. (id:51210)
Sutton Group - First Choice Realty Ltd.
670 Concession 20 W
Tiny, Ontario
This incredible historic estate has one of the best views of Georgian Bay in all of Tiny Township, Ontario. The original Log home was built in 1938, subsequent log additions were added in 1958, 1998 and 2008. Pride of ownership is seen everywhere as the owners have upheld a regular maintenance program every year of ownership. This beautiful estate offers an idyllic blend of privacy, nature, and convenience, making it the perfect escape for those seeking a tranquil lifestyle. Set on a generous 32 acre lot, and supported by the ONTARIO MANAGED FOREST PROGRAM, surrounded by mature trees and natural landscapes, you will never want to leave. Visitors are consumed by the stunning views from every angle. With ample outdoor space, you can enjoy gardening, outdoor activities, or simply relax under the spell of Georgian Bay. This is a nature lover’s dream, with opportunities to explore nearby trails, enjoy wildlife, or take in the peace and quiet of rural living. This 2800 sqft home has a lot of living space with 4 bedrooms, 3 bathrooms, a partially finished basement and open concept living with vaulted ceilings. The home is perched on the Nipissing Ridge Escarpment. Every room is flooded with natural light and incredible views of Christian and Beckwith Islands and the ski hills of Blue Mountain, Collingwood. The heart of the home is centred around the magnificent west facing picture window and stunning Muskoka fireplace. The heated out building offers a very spacious 2 car garage & workshop along with additional fully serviced living space above the garage. Extra sleeping quarters are found in the bunkie near the main cabin. Don't miss out, create your own family legacy, Book your showing today. (id:51210)
Sotheby's International Realty Canada
209733 Highway 26
The Blue Mountains, Ontario
Your search for the perfect waterfront sanctuary combined with the luxury of 4 season living at the foot of the Blue Mountains is over! Where the beauty of autumn on the breathtaking shores of Georgian Bay, and the thrill of winter sports converge. This exquisite property offers 60 feet of sandy beachfront and an ever-changing tapestry of seasonal splendor. In the fall, enjoy the vibrant hues of the surrounding foliage as they reflect off the Bays waters, creating a mesmerizing panorama of color. As winter approaches, the nearby Blue Mountain and private ski clubs transform this tranquil escape into a winter sports paradise, with slopes just minutes away. The home's natural light-filled interiors from every room allow you to embrace the magic of the changing seasons. Picture yourself waking up in the main floor primary bedroom to the crisp morning air and the glistening frost on the shoreline, or spending winter evenings cozying up in front of the fireplace after enjoying a full day of winter sports. Featuring three beautifully appointed bedrooms and two spacious bathrooms, this residence effortlessly combines elegance with comfort. Step outside onto the expansive deck to take in the autumn sunsets or the pristine winter scenery, perfect for apres-ski gatherings or simply relaxing after a day on the slopes. Only 1 hour and 45 minutes from Toronto airport by multiple routes, this property offers the best of both worlds: the peaceful ambiance of a Georgian Bay waterfront retreat and world-class winter sports. Whether seeking a year-round residence or a luxurious seasonal getaway, this Georgian Bay sanctuary provides an unmatched lifestyle of beauty, adventure, and serenity. (id:51210)
Sotheby's International Realty Canada
2038 15 Sideroad
Milton, Ontario
Stunning re-modelled 3+2 bedroom, 3 bathroom back-split home on a one acre country lot only 10 minutes from Milton. Starting from the long tree-lined driveway, you will fall in love with your private estate lot complete with beautiful landscaping, inground salt water pool and cabana, large composite deck with gazebo and hot tub. The inside transformation has just been completed with new gleaming oak floors throughout the main and upper levels, brand new open custom eat-in kitchen, hidden wet pantry with ample storage and wine fridge, quartz counters and large windows overlooking the gardens. Off the kitchen is a new large laundry/mudroom with direct access to the garage. The living/dining room with vaulted ceiling has a wood burning fireplace and space for a large dining room table. Upstairs renovations include new flooring, custom built-ins throughout all three generously sized bedrooms including a custom built-in linen closet. You will also find a 5-piece main bathroom and 4-piece primary ensuite. The lower level boasts a family room with a gas fireplace, new broadloom, new 3-piece bathroom, 2 bedrooms/gym/office and walk-out to the beautiful private backyard oasis. This 'Muskoka cottage' property is in the quaint Hamlet of Moffat only minutes to Hwy 401, Milton and Guelph! Extras:Efficient Geothermal heating/cooling system, Large shed with garage door, in-ground salt water pool, large insulated double car garage with epoxy floors, side entrance to yard and direct access to the mudroom. (id:51210)
RE/MAX Professionals Inc.
31 Emerson Mews
Collingwood, Ontario
Nestled within the vibrant new master-planned waterfront community, The Shipyards, this spectacular property offers 3100 sq ft of living space and an unparalleled lifestyle on the shores of Georgian Bay. With panoramic views of the Niagara Escarpment and Blue Mountain's ski hills, this 3-bedroom, 2 full and 2 half bathroom home is designed to captivate. Start your mornings on the 3rd floor east-facing terrace, watching the sunrise, and unwind in the evenings on the 3rd floor west-facing terrace, where sunset views stretch across the bay towards Collingwood's iconic grain elevator. The open-concept main floor is perfect for entertaining, featuring a gas fireplace in the living room, upgraded kitchen and a seamless flow between the living, dining, and kitchen areas. For added convenience, a private elevator provides easy access to all levels of the home. A spacious primary bedroom with 5 pc ensuite and oversized walk in closet is a perfect retreat with your own deck and views of Georgian Bay. 2 more spacious bedrooms and a 4 pc bath round out this floor plan. A double car garage and parking for 2 more cars in front is another sought after feature in the downtown core. Step out your door and onto the water—perfect for kayaking and paddleboarding—or take a short stroll to downtown Collingwood's charming shops, restaurants, art galleries, and entertainment venues. A stones-throw from your back terrace is the pick-up point for Collingwood Charters, offering sightseeing, sunset, and entertainment cruises. Plus, all the four-season recreational activities you could wish for—golfing, skiing, marinas, hiking, and biking trails—are just a short drive away. Get in now at today’s pricing as this highly sought-after waterfront community continues to grow with exciting new developments. Don't miss your chance to live in one of Collingwood’s most desirable neighbourhoods. (id:51210)
Chestnut Park Real Estate Limited
1 B844 Island
Pointe Au Baril, Ontario
AMAZING RARE TURN-KEY ISLAND OPPORTUNITY IN POINTE AU BARIL! This is a true turn key opportunity in quiet Fredric Inlet with an island that is very private with many walking paths. This 6 Bedroom, 3 Bathrooms and 2 Shower Cottage can sleep up to 14, is well kept with a new last year solar system and generator and almost new steel shake roof. Two sheltered docks. 20 mins to Pointe au Baril marinas and ten to the historic Ojibway club. Island has a private beach and great sunset and Shawanga Bay views. All furnishings, appliances and finishes are top drawer. Crown Verity BBQ on deck, 4 propane tanks, Jotul air tight wood stove keeps cottage cozy Spring and Fall. Bunkie has two bunk bedrooms and bathroom between them. There is a separate building with a shower and washing machine. New submersible water pump. Boat shed is 3 years old. Dock decking replaced 2 years ago. 7KW Honda EU Generator is two years old, as is solar system. Cottage totally mouse proofed when built. Cottage has 3pc. bath, 4 generous bedrooms and bunkie can sleep 6 with two bunk bedrooms a Jack and Jill bathroom. The kitchen appliances are all new as are the granite counter tops and soft close drawers. This is a real gem separate island cottage in a great private location for watersports and deep easy access from Pointe au Baril! Island is surrounded by Crown Land! (id:51210)
RE/MAX Parry Sound Muskoka Realty Ltd
134 Louisa Street E
Blue Mountains (Thornbury), Ontario
Fantastic, low maintenance 5800sqft home in the heart of Thornbury, offering the perfect blend of convenience and luxury living. Situated within walking distance to downtown restaurants, coffee shops, and boutique stores,this property is ideal for a weekend retreat. Boasting ample space for guests with 5 bedrooms, 4 bathrooms, and an office space, this residence is ideal for families and those who love to entertain. The lower level adds valuable living space and an opportunity to create even more square footage with the unfinished area. The expansive main floor impresses with its open-plan layout, featuring a spacious kitchen/dining area complete with an island/bfast bar, granite counters, upgraded cabinets, stunning coffered ceiling over dining space and walkout. The great room has floor-to-ceiling windows, stone surround gas fp, and abundant natural light. Additionally, the main floor features a large primary suite with 5pc ensuite bath with heated floors and WIC, laundry/mudroom with access to the oversized 2-car garage, office space &guest bed. Upstairs, a family room offers a cozy retreat and Bay views, accompanied by a bedroom and bath, perfect for accommodating guests. The lower level has a generously sized rec room with gas fp, 2 beds and bath. Additional entrance from the garage. Outside, your own private oasis awaits, enveloped by mature trees for privacy. A covered patio with power and privacy screen provides an ideal setting for outdoor entertaining. The front of the house boats a covered front porch and ample parking space. Embrace modern living with the NEST smart thermostat, ensuring optimal comfort and energy efficiency with every season.Rest easy under the protection of heavy 45-year fiberglass roof shingles, providing durability and peace of mind for years to come. This residence is ideally located close to the areas private ski and golf clubs, offering year-round recreational opportunities. (id:51210)
Royal LePage Locations North
44 Trails End
Collingwood, Ontario
Welcome home to 44 Trails End. A stunning and grand custom-built log home, nestled on a quiet cul-de-sac of a sought after, family friendly neighbourhood, Mountain View Estates. A stones throw from Blue Mountain and the areas Private Clubs. Only an 8 minute drive to the Georgian Bay beaches and 9 minutes to Downtown Collingwood, this chalet/full time residence is perfectly located for 4 season living. An entertainer's dream with over 4300 sq ft of finished living space and plenty of room for family and friends to enjoy. Boasting 5 bedrooms and 3.5 bathrooms, two large rec/bonus rooms (one in the finished basement and one above the garage). Big and bright open concept kitchen/living/dining areas with floor-to-ceiling windows allowing the sun to shine through with SW exposure. Walk-out to a beautiful cedar deck with hot tub and lots of room for outdoor entertaining. On cool winter nights cozy up around the stone gas fireplace in the Great Room. Convenience of a double car garage, leads to a large mud room, with cork floor and ski closet/storage. There is so much value in this home and no detail has been overlooked with heated floors throughout the finished basement, heated floors in the kitchen, front entrance and bathrooms. Other features include sump pumps, back up Generac Generator, humidity control systems, smart-home capability and professionally landscaped gardens and lighting. Such a pleasure to show. A true retreat. (id:51210)
Chestnut Park Real Estate Limited
53 Victoria Street
Centre Wellington (Elora/salem), Ontario
COMMERCIAL ZONING IN PRIME LOCATION!! Welcome to your dream home & business opportunity combined in the heart of Elora! This exceptional 6 bedroom, 4 bathroom century home perfectly blends luxury living with versatile commercial potential, making it a truly unique find in one of the most sought-after locations in town. Step inside to discover an expansive layout filled with natural light and thoughtful details. The main residence features a well-appointed kitchen, multiple living spaces, and generous bedrooms, making it ideal for a large family or as a luxurious owner-occupied business. For entrepreneurs and investors, the commercial (C1) zoning opens the door to endless possibilities. Whether you're envisioning a boutique, bed & breakfast, or wellness centre, this property will accommodate your dreams. The highlights don't end there! The attached Airbnb offers an incredible income opportunity, with its own private entrance and cozy amenities that will delight your guests. The outdoor oasis is equally impressive, featuring a sparkling saltwater pool and a soothing sauna, all set within an expansive, private backyard. Perfect for entertaining or unwinding after a long day, this space is sure to become your personal retreat. With its unbeatable location just steps from Elora's vibrant shops, restaurants, and the picturesque Grand River, this property is truly a rare find. Don't miss out on the chance to own a piece of Elora's history with this unique offering. (id:51210)
Red Brick Real Estate Brokerage Ltd.
471 North Shore Rd
Georgian Bay, Ontario
Discover 2+ acres of prime waterfront land on the stunning shores of Georgian Bay, perfectly poised for you to build your dream retreat! This exceptional property at prestigious Moore Point features 240 feet of prime waterfront, providing serenity with expansive views. With a shoreline that offers favourable slope and depth for docking, your boat can be conveniently kept and set to cruise the 30,000 Islands. Imagine endless days filled with lakefront activities and breathtakingly beautiful sunsets over the bay. Just five minutes from Highway 400, this property combines the beauty of secluded lakeside living with the convenience of an easy commute. Located only 1 to 2 hours from Toronto, this is the ideal setting for a getaway or year-round residence. Embrace the best of both worlds with peaceful, private, waterfront living along with accessibility to urban amenities. Make Georgian Bay your paradise today! (id:51210)
Corcoran Horizon Realty
22418 Georgian Bay Shore
Honey Harbour, Ontario
Amazing Development Opportunity to build a family compound with the ultimate privacy on Georgian Bay in the highly coveted Longuissa Bay. The property is boat access only and boasts stunning granite formations, mature pine trees, a perfect blend of natural beauty and tranquility that makes it all a dream come true. Featuring : Two separately deeded lots on a Peninsula with a total of over 2000 feet of waterfront on 5.8 acres. Enjoy both Sunrise and Sunsets with water on both sides, west facing Georgian Bay and on the East is the outlet from the Musquash River. There is a 900 sq. ft. Panabode 3 bedroom cottage with its own beautiful sandy beach and waterfall pump so water flows down the rocks to the Lake. Relax in the hot tub and enjoy parties around the Tiki Hut and firepit by the waterfront. Lots of storage space at shore and a large Quonset shed for toys at the back. The boat dock is extra long, at 60' and can handle a large yacht with its 30 ft. depth at the end - and at 12' wide is great for relaxing or entertaining at. There is also a secondary 18' x 13' swim dock. The infrastructure was upgraded, with 400 amp service ( 200 amp at dock ), one 50 amp and three 30 amp hubble plugs. A Boaters' Dream!! The vacant lot next door has 958 ft. of combined waterfront and amazing views with west exposure. There is a perfect spot to build a secondary cottage with its own beach and docks next door. The highlight of this property is the 2 km of scenic walking paths that weave through the forest with extra wide trails that allow you to even ride a 4 wheeler. Kids love the property. Must be seen to appreciate the natural beauty and privacy. Call soon as winter is coming. Boat taxi arrangements from Honey Harbour. (id:51210)
Sotheby's International Realty Canada
487 Anderson Street S
Centre Wellington (Fergus), Ontario
Welcome to 487 Anderson St., Fergus. Follow the long, treed laneway to find a beautifully updated six-bedroom, four-bathroom estate home situated on 1.5 acres in one of the most highly sought-after neighbourhoods in Fergus. The main-level great room is the heart of this impressive home, with vaulted ceilings and expansive windows that bathe the space in natural light and showcase the beautiful surroundings. This space extends up into the lofted second floor, creating an open and inviting atmosphere that highlights the scale of these grand features. The recently renovated custom kitchen with all new appliances will impress even the most discerning culinary enthusiast. Gather in good company or relax and enjoy the serene views of this property on the spacious outdoor patio. The second floor features 4 large bedrooms, including a primary suite with an ensuite bathroom and walk-in closet. The basement provides additional functional space, including a recreational area, storage space, 2 bedrooms and a 4-piece bathroom. The attached heated workshop and large two-car garage provides ample room for hands-on projects, vehicles, and storage. Nestled on 1.5 acres of landscaped grounds featuring mature trees and well-established gardens, this property offers the privacy and natural splendour of a rural retreat with the convenience and ease of in-town living. Located just minutes from Downtown Fergus and amenities, walking distance to John Black Public School, the banks of the Grand River, Pierpoint Fly Fishing and Nature Reserve, and the Cataract Trail. An easy drive to the soon-to-be-updated Belwood Golf Course. Schedule your private viewing today. (id:51210)
Mv Real Estate Brokerage
83 Mccann Street
Guelph (Village), Ontario
This stunning, luxury home is situated on a quiet south-end crescent, Plenty of room for the whole family in the expansive dining room centred by grand staircase. The dream kitchen showcases a stunning island and comes fully equipped with luxury built-in appliances and walk-in pantry. Enjoy the private master bedroom suite offering access to private balcony, a 5pc ensuite with stand alone tub, large frameless glass shower. Your 4 season wardrobe will fit perfectly in the oversized walk-in closet/dressing room. 4 bedrooms and 4 ensuite bathrooms upstairs along with a family room, completes the space. So many upgrades throughout including a luxury appliance package, central air, control 4-in audio, quartz counters, wood stairs and 10ft ceiling on main level and 9ft on upper and basement. Basement has been designed for entertaining and family gathering. Did I mention the oversized 2.5 garage and three car parking in driveway. Call to view today (id:51210)
RE/MAX Real Estate Centre Inc
1136 Bruce Road 86
Huron-Kinloss (Lucknow), Ontario
Welcome to an exceptional opportunity to own a modern, spacious, energy-efficient office & shop situated on 2 acres at the edge of town. This expansive property boasts over 11,000sf of versatile, turn-key space, designed to meet the needs of your business while promoting sustainability & comfort. The main building features two large workshops, with a combination of in-floor & forced-air heat & AC, ensuring a comfortable working environment year-round. Complementing these workshops is a well designed two-story office & showroom. A large unheated warehouse offers space for storage or expansion opportunities. The main building includes 5 bay doors (3x14’ & 2x10’), 600volt 3-Phase power, 3 washrooms, a boardroom & a staff kitchen. It was designed with the potential to separate spaces if desired. The expansive paved parking lot is ideal for employees & customers alike. With energy conservation in mind the main structure is built with ICF wall construction providing excellent thermal & sound insulation & a high fire safety rating. It is equipped with two WaterFurnace geothermal units providing a reliable & cost-effective climate control solution without the use of fossil fuels. A drilled well on the property provides the water for the HVAC system. Summer cooling costs are reduced by the white, standing seam steel roof which reflects the sun. Rainwater from the roof collects in a 5500gallon underground cistern & is filtered to provide a source of non-potable water that is used where appropriate, while municipal water is available for the kitchen & public bathrooms. Behind the main building, you will discover a secondary four-bay detached workshop (two heated bays), ideal for additional equipment storage or project space, enhancing the overall functionality of the property. This rare opportunity is conveniently located 25 mins from Kincardine & Goderich. It's a great time to invest in an energy-efficient workplace that embodies functionality, sustainability and versatility. (id:51210)
Royal LePage Exchange Realty Co.
615796 3rd Line
Blue Mountains (Blue Mountain Resort Area), Ontario
51 Acre FARM! Discover your dream home atop the stunning escarpment in the Blue Mountains. Built in 2016/17, this modern farm home spans on just over 50 acres and is a short 3.5-minute drive from the top of the Blue Mountain Ski Resort chairlift. With 5 bedrooms and 3.5 baths, it’s perfect for both family living and entertaining guests. The open-concept main floor features a large kitchen with a sit-up counter, a dining room, and a living room with abundant natural light and picturesque views of tree-lined fields. The main floor includes a primary bedroom with an ensuite bath and laundry. Upstairs, find two spacious bedrooms and a full bath, while the basement offers two additional bedrooms, a full bath, and a cozy family room. The attached two-car garage is insulated, wired for an electric car charger and provides access from both the basement and main level. Outside, enjoy the covered composite deck with serene sunset views and an above-ground pool for warm months. The home is equipped with a 200 amp electrical panel and convenient HDMI outlets. The property includes a drive-shed, four farmed crop fields, and two acres each of hardwood and softwood forests. Currently rented by a local farmer, the farmland offers a tax discount. This beautiful, move-in-ready home awaits you. Experience modern comfort and rural charm in the Blue Mountains. Schedule a visit today! (id:51210)
Royal LePage Rcr Realty
35 Queen Street
Guelph (Central East), Ontario
Nestled on one of Guelph’s most coveted streets, this classic storybook home exudes the charm and elegance of the European countryside. Set high above the city, the property offers hillside views over the quaint downtown, making it a rare find in this vibrant community. Accessed via a quiet laneway, the home features a detached carriage house garage with potential for an accessory dwelling unit, providing endless possibilities for expansion or income generation.\r\n\r\nWith its one-of-a-kind design, this home boasts the kind of craftsmanship and character that simply can’t be replicated today. The spacious, well-proportioned rooms and grand principal areas offer unlimited potential for a growing family or anyone seeking both comfort and style. Double doors open into the formal dining room, where you’ll find easy access to the covered front porch and lush gardens — an idyllic setting for entertaining or enjoying quiet moments in nature.\r\n\r\nBeautifully updated kitchen, completed in 2015, seamlessly blends modern convenience with the home’s classic aesthetic. Outfitted with top-of-the-line appliances, a large island, and an oversized breakfast area, the kitchen is both functional and charming — the perfect heart of the home.\r\n\r\nThe primary suite is a true sanctuary, offering an exceptional amount of space, a cozy seating area with stunning views of downtown, a generous walk-in closet, and a luxurious 5-piece ensuite bathroom. For ultimate family convenience, a rare second-floor laundry room and a dedicated family room make everyday living effortless.\r\n\r\nAble to accommodate up to seven bedrooms, with the flexibility suited to your needs - whether it's turning additional rooms into home office, a gym, or a library.\r\n\r\nThis stately residence is situated on an extraordinary lot, providing an unparalleled living experience in the city. A once-in-a-lifetime opportunity, this home offers a unique blend of history, character, and modern upgrades in a location t (id:51210)
Coldwell Banker Neumann Real Estate
Eve Claxton Realty Inc
Lot 1-6 36/37 Nottawasaga Side Road
Clearview (Nottawa), Ontario
Great opportunity to build your dream home on 45 acres in the Village of Nottawa, just south of Collingwood. In an area of estate homes (this street is known as ""Doctor's Row"") and also has some rural farms. Or bank the property as an investment for it's future development potential. It's located just south of the proposed site of the Poplar Regional Health and Wellness Village and proposed site of the new Collingwood Hospital. That corner of Poplar Sideroad & Raglan St is already the current home of the Georgian College South Georgian Bay Campus. Features of this 45 acre property include a pond located on the south portion, potentially a great location for your building site and the popular Clearview/Collingwood Train Trail which borders the entire west side of this property. (Previously a rail line, but now a maintained trail where you can bike or walk to downtown Collingwood or to the town of Stayner to the south). The Clearview Planning Department has reported that it can likely be split into two building lots based on the zoning and the size of the road frontage, to be confirmed by the Buyer. There are approximately 10 wooded acres for good privacy, including a beautiful stand of white birch trees in the NW corner. Reduce your property taxes with the Farm Tax Credit, as the current owners have, by having a farmer use the property. Currently about 20-25 acres are farmed in this manner on the north part of the property, with another 10-15 acres of workable land available. High Speed Fiber Optics is installed on the street. Visit the Realtor website for further information about this listing. (id:51210)
Royal LePage Locations North
6783 Gerrie Road
Centre Wellington, Ontario
So, you've always dreamed of owning your own lovely hobby farm that may have some income potential? Well, look no further! With its charming century Ontario gingerbread farmhouse, situated on 7+ rolling acres and surrounded by pastoral farms just 5 minutes from historic Elora Ontario, Irvineside Farms is a little slice of paradise. With a 28' x 38' barn (currently converted to an entertainment venue) and 24' x 38' drive shed, there are infinite possibilities. Whether you want to own this stunning property for your own enjoyment, or you want to take over the exisiting Irvineside Farms Air B&B Glamping business, Buyers will have a number of interesting options. Opportunities to own a property like this are extremely rare; do not miss out on this one! (id:51210)
Keller Williams Home Group Realty
4352 124 County Road
Clearview, Ontario
7 PLUS ACRES ON THE NORTHERN EDGE OF NOTTAWA. CLOSE TO COLLINGWOOD AND THE SKI AREAS. UNIQUE ZONING!! FEATURES INCLUDE A GREAT LITTLE STARTER HOME, SMALL POND ON SITE, OPEN SIDED STORAGE SHED. THIS WOULD BE AN EXCELLENT PROPERTY TO BUILD YOUR DREAM HOME ON AN ESTATE LIKE SETTING IN THE QUAINT LITTLE VILLAGE OF NOTTAWA. (id:51210)
Century 21 Millennium Inc.



