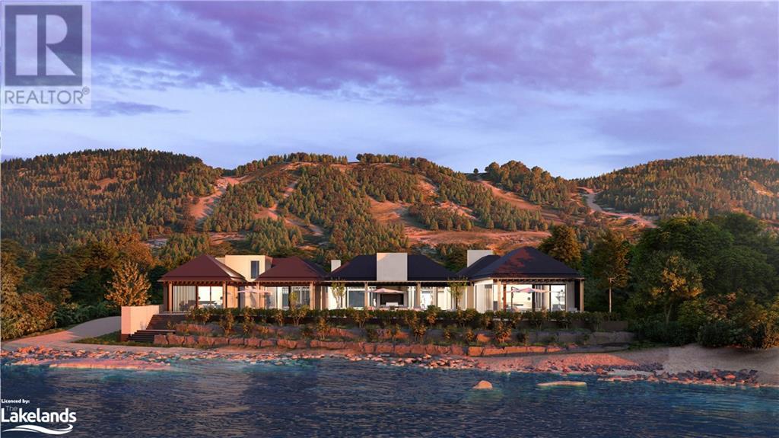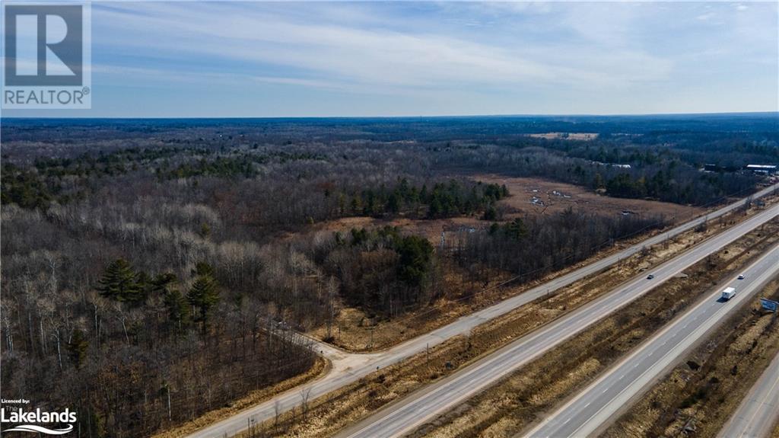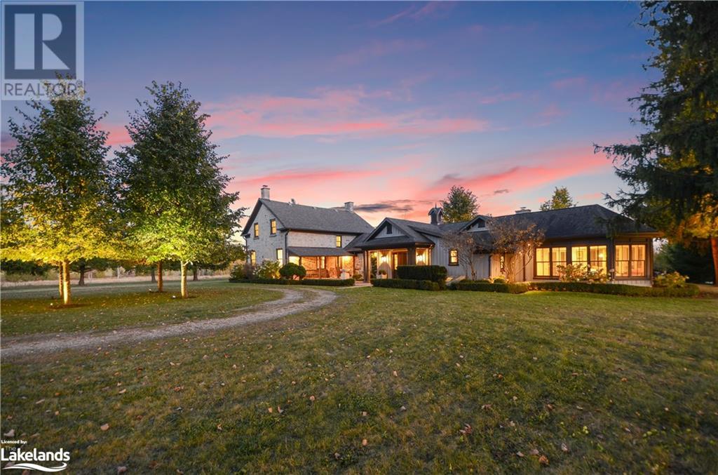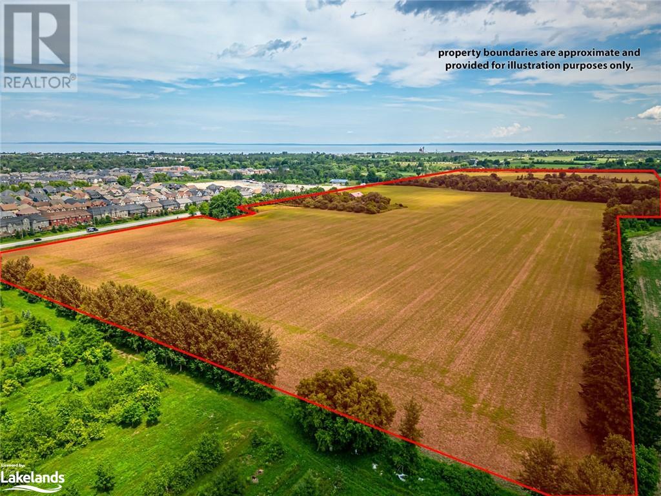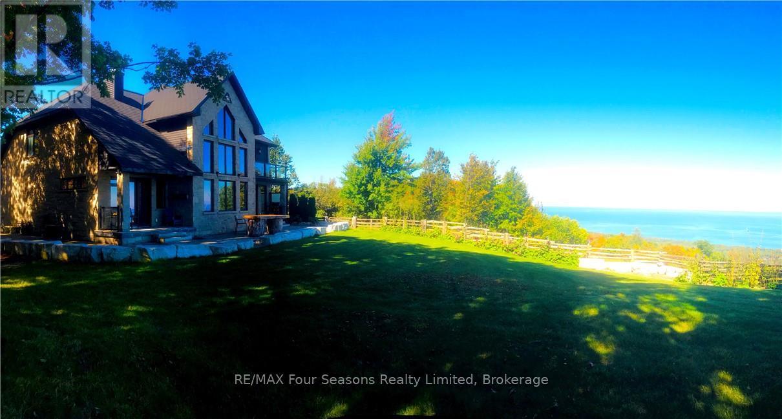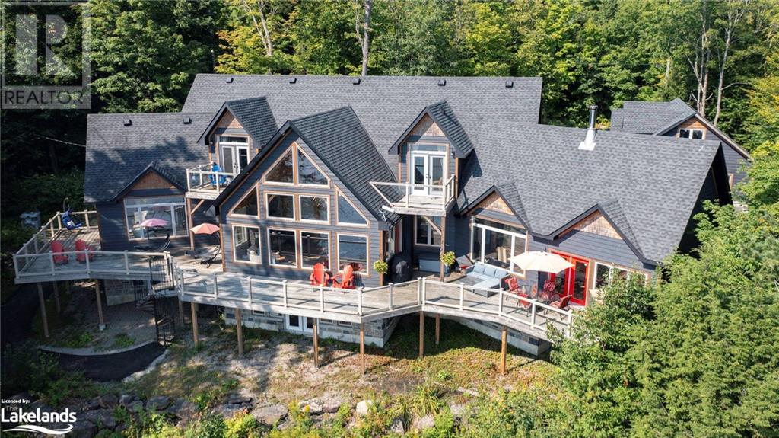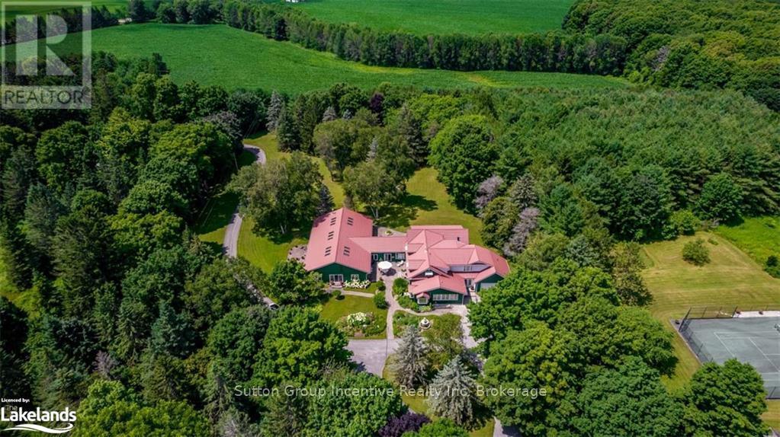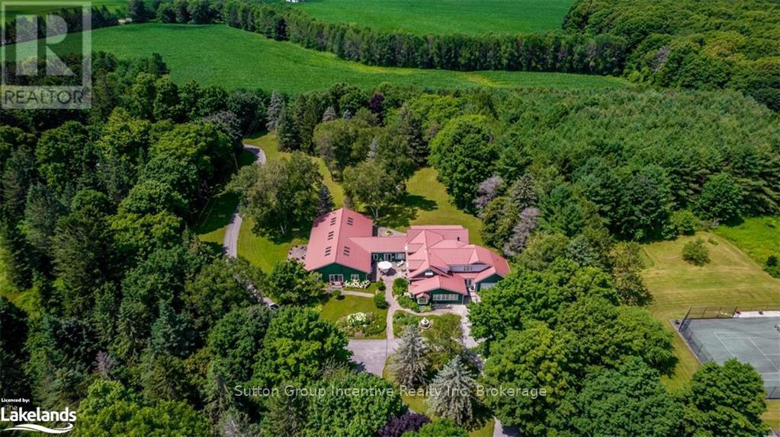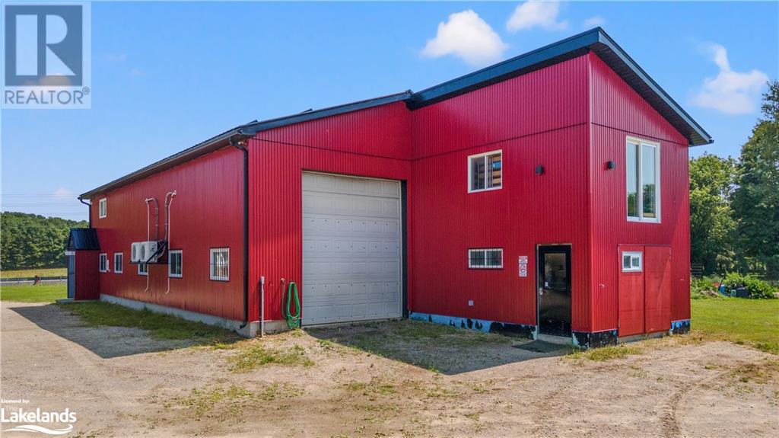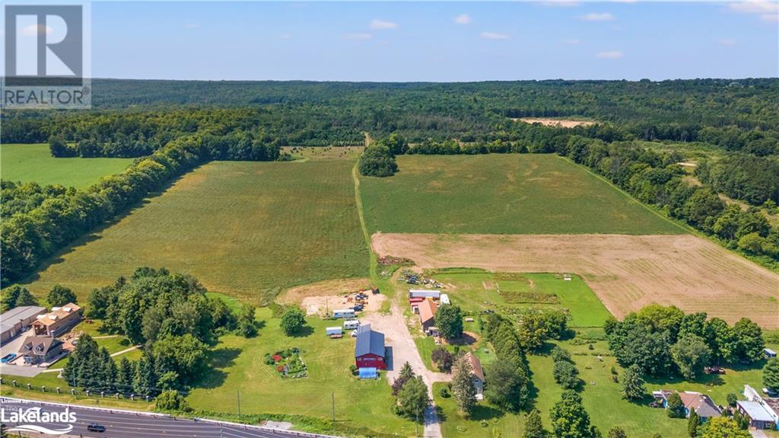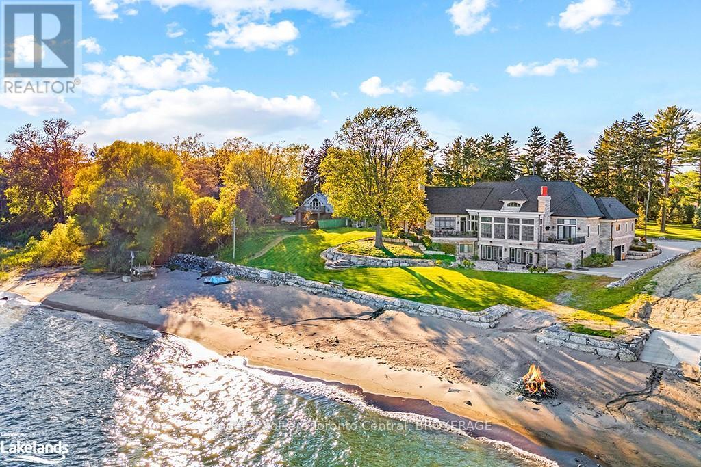3841 Muskoka Road 118 W
Port Carling, Ontario
Unique business opportunity in Muskoka! This is a rare moment in time for you to own and continue to operate a very successful, natural resource based business: from mining and processing to distribution of some of Canada's valuable resources. Since 1990 the company has produced varied materials such as stone, aggregates, red granite (chips to screenings), granite for boulders, flagstone and gravel of all sizes. Golf course and playground sand is also available. This is high quality mineral, mined from the company's own properties and sold to an affluent and unique market along with municipal and governmental customers in Muskoka and surrounding areas. Brent Quarries is a well established, reputable business and runs a first class operation in each of it's locations: Ullswater Pit Quarry, Rosseau Quarry and the Port Carling Quarry. The total licensed acreage is 600+ acres and the total of all the properties is just under 800 acres. There are enough reserves to last well into the next 100 years! (id:51210)
Royal LePage Locations North
1316 East Bay Road Unit# 4a
Torrance, Ontario
Discover this stunning 7,500 sq.ft luxury new build, nestled on 4.8 acres of beautifully landscaped private land with 306 feet of Lake Muskoka frontage. This 7+2 bedroom, 7-bathroom estate was designed and masterfully built by Cottage Country Builders with interior finishes by Hilltop Interiors. Enter through a granite rock cut that reveals your private waterfront residence. Enjoy sunsets and long lake views year-round from your matching two-storey boathouse with thoughtful cupola. This immaculately landscaped property offers flagstone pathways connecting the cottage to the inviting fire pit area and spa that overlooks the waterfront. Enjoy a natural sandy walk-in and deep water off the dock. Upon entering the great room, the full-height granite fireplace and floor to ceiling windows are breathtaking. The alluring kitchen is equipped with upscale Subzero and Wolf appliances, also featuring beautiful countertops and built-in coffee bar. Adjacent is the dining area with bi-fold lakeside doors and deployable screen. Spend time on the lakeside deck or in the expandable Muskoka room featuring gas fireplace and automatic screens. The main floor master features spacious accommodation, spa-like en-suite, and enchanting lake views. Upstairs find a second master, multiple suites, and private study. The lower lounge features walk-outs to the patio and spa, quartz accents, a pool table, sophisticated wet bar, romantic winery, and an opulent home theater room perfect for family movie nights. The property is equipped with advanced home automation perfect for entertaining friends and family in the boathouse, the cottage, or at the bar with the 20-zone sound system. Enjoy a 2-car attached garage for winter weather, security system and outdoor lighting. Additionally, build your dream garage and sports court by utilizing the existing permit and prepared land. Seize this opportunity to acquire a rare new build on the Muskoka Lakes. (id:51210)
Sotheby's International Realty Canada
595474 4th Line
The Blue Mountains, Ontario
Welcome to Pearson's Pastures, a 99-acre estate surrounded by managed forests & open fields just 10 mins from Collingwood & 5 mins from Osler Bluff Ski Club. Striking exterior contrasts with natural landscape, while floor-to-ceiling windows flood home with light & offer breathtaking views. Designed by an expert in energy-efficient living, this sanctuary blends sustainability with elegance. Italian-imported micro-cement floors & Shou Sugi Ban wood accents throughout. The 11,000+ sq. ft. main residence is divided into three wings. In the east wing, culinary excellence awaits with dual kitchens—one for entertaining & the chef’s prep kitchen. A lofted indoor garden above eating area with two banquettes creates an exotic, tropical ambiance. Dining room for wine collectors. Central wing living space, “The Cube,” offers 360-degree views, with a cozy fireplace & a reading bench for quiet moments. The west wing, private quarters offer serene retreats. Three king-sized bedrooms, each with Juliet balconies & ensuite baths, provide personal havens. The primary suite, with a 270-degree view, features a luxurious ensuite with a soaking tub, walk-in shower, & custom-designed furniture. The lower level offers a world of entertainment & relaxation, featuring a games room, home theatre, office & a private gym. For guests, 4 additional bedrooms, each with their own ensuite, provides ample space & privacy, making it ideal for extended stays. Outside, the luxuriously designed outdoor space invites you to indulge in the sun-soaked, pool & hot tub. Adjacent courtyard, perfect for hosting gatherings, features a high-end outdoor kitchen, creating the ultimate setting for al fresco dining & entertaining under the stars. 1 km of private trails, & 2 ponds enhance the outdoor experience. Every detail of this estate offers unparalleled sustainability, luxury & a deep connection to nature. (id:51210)
Sotheby's International Realty Canada
Lots 1-4 Deer Lane
The Blue Mountains, Ontario
Nestled within a gated development designed by Hariri Pontarini Architects, this exclusive 2.5-acre waterfront retreat is a testament to luxury living. Inspired by the open-concept charm of Bali, the property features two distinctive homes, a grand 12,000 sq ft residence, and a more intimate 6,000 sq ft retreat, each exuding bespoke design. Surrounded by tranquility, the estate offers easy access to recreational activities such as skiing, golf, and hiking. Notably, a Transport Canada-approved helicopter landing pad adds a touch of convenience. With the frame and roof completed, this property provides a unique opportunity for customization by the new owners, with architectural design and project management already in place, you have the freedom to choose your own style and finishes. The package also includes a vacant lot for potential expansion, allowing for an additional house, tennis court, or pool. Positioned for seclusion yet accessibility, this waterfront retreat offers a harmonious blend of nature, luxury, and personalization in an unparalleled setting. (id:51210)
Sotheby's International Realty Canada
1376 Hansler Road
Thorold (562 - Hurricane/merrittville), Ontario
ATTENTION DEVELOPERS AND INVESESTORS. 46.34 Acres Land Property is located in the center of NIAGARA PENINSULA. Minutes' drive to St. Catherines, Weland and Niagara Falls. This property is in Secondary Development Plan of Thorold which is one of the fastest growing cities in Canada. Please call for Details (id:51210)
RE/MAX Real Estate Centre Inc
Pcl 5-1 Concession Road 2
Kincardine, Ontario
First time offered for sale over 3 acres of land close to Bruce Power and the Industrial park. Buyer to due Diligence current zoned ECI1-. Zoning on page 163 of Kincardine zoning by-law (id:51210)
Royal LePage Exchange Realty Co.
3105 Narrows Road
Port Severn, Ontario
Here is a chance to own 119 acres with frontage on Hodgins Road and direct visibility on highway 400. The highway frontage is in an area of other Commercial properties, but this property would need to go through a rezoning to be used commercially as it is currently zoned Rural with a portion being Environmentally Protected. There is also the possibility that the back portion of the property could be rezoned into Residential allowing for the subdivision into multiple residential estate properties. The property is well forested with a rolling landscape, large pine trees and granite outcroppings. Located adjacent to Highway 400 and only 1.5 hours from the G.T.A. (id:51210)
Sotheby's International Realty Canada
848 Clearwater Lake Road
Port Sydney, Ontario
Once in a while OPPORTUNITY KNOCKS - and that is definitely the case with this EXCEPTIONAL turn-key business investment and development opportunity - a MUSKOKA WATERFRONT RESORT set on over 6,095 FEET of water frontage on a SEMI-PRIVATE LAKE. DEVELOPERS TAKE NOTE - great opportunity with over 100,000 square feet of buildable space for expansion plans. Already well established as a PREMIER WEDDING DESTINATION with over 500 weddings hosted over 15 years, and having had a HALLMARK MOVIE filmed on site. You will find this property to have been IMPECCABLY MAINTAINED and improved, boasting both a splendidly spirited NATURAL WATERFALL and a RARE BEACHFRONT SETTING complete with pergola, boathouse and fire pit. The MAIN LODGE, which serves as the heart of the resort, provides a welcoming reception area and guests can enjoy the cozy lounge with multiple seating areas, bar and IMPRESSIVE LAKEVIEW DINING ROOM with vaulted ceiling. Additional on-site AMENITIES INCLUDE: spa, fitness centre, boardroom, 50’x30’ in ground swimming pool, 6-person commercial hot tub, wood burning barrel sauna, plus a tennis court and 6km of hiking trails showcasing the pristine natural beauty of this 104 ACRE PROPERTY. Be sure to explore the comprehensive iGuide virtual tour with 360 degree viewing of floor plans for most of the buildings. There are 11 single and duplex cottages with a total of 18 units, and the beautiful 2-storey OWNER’S RESIDENCE also offers separate entry to the spacious lower walk-out level so EVEN MORE POSSIBILITIES ABOUND. Call today for more details. (id:51210)
Chestnut Park Real Estate
69 Centre Street N
Huntsville, Ontario
Extremely important corner location in the Urban area of Huntsville for Developers and Builders within a mixed multiple residential commercial zone! Easy access to the downtown core as well as highway 11, this is a prestigious and most sought-after location! Surrounded with several multi-residential condos and commercial buildings. Currently there is a National brand automotive dealership as well as a multi unit commercial building and a free standing home on the site. The site is fully serviced, level with multiple entrances and exits. Call with any questions. (id:51210)
Forest Hill Real Estate Inc.
234520 Concession 2 Wgr Road
Durham, Ontario
Discover tranquility across 486 acres of historic countryside, anchored by a beautifully preserved 1850s stone farmhouse, cherished by just five previous families. Designed by Oakville/Toronto architect Gren Weis, the residence combines modern luxury with timeless character, featuring a chef’s kitchen, a spacious great room, a sunroom, a screened-in outdoor summer room, and a heated dining gazebo. A short stroll leads to the lakeside guest house, passing the original 1919 barn and shed, and the remains of a century-old barn foundation, transformed into a charming garden for gatherings. This timber-frame guest house offers sweeping lake views, three bedrooms, two full bathrooms, and a finished lower level with a walkout. Wander through scenic trails that wind through fields and forests. Recreational highlights include a private tennis court, an inviting in-ground pool, and a firepit for starlit evenings. Complete privacy awaits, with meticulously maintained gardens blending modern landscaping with classic architecture. As you enter under a canopy of mature spruce trees, the secluded beauty of the property unfolds. Endless views and breathtaking sunsets make this retreat truly rare and cherished. Sq Ft includes Guest House (id:51210)
Sotheby's International Realty Canada
7475 Poplar Sideroad
Clearview, Ontario
Future Development Opportunity on 84.6 acres on Poplar Sideroad with the Pretty River flowing through the land and abutting the Train Trail. A very busy location with lots of residential development recently being completed and still ongoing on the North side of the road with future development still to come. Buyer to do their own due diligence regarding the future development potential and timeline(s). A great location being close to Downtown Collingwood, steps from Georgian College, minutes to Highway 26 and fifteen minutes to either Blue Mountain Village or sandy Wasaga Beach! Property is on the Clearview side of the road. Land is currently being farmed and you could look at a potential income stream from Billboards while you wait to one day develop. (id:51210)
Royal LePage Locations North
7475 Poplar Sideroad
Clearview, Ontario
Future Development Opportunity on 84.6 acres on Poplar Sideroad with the Pretty River flowing through the land and abutting the Train Trail. A very busy location with lots of residential development recently being completed and still ongoing on the North side of the road with future development still to come. Buyer to do their own due diligence regarding the future development potential and timeline(s). A great location being close to Downtown Collingwood, steps from Georgian College, minutes to Highway 26 and fifteen minutes to either Blue Mountain Resort or sandy Wasaga Beach. Property is on the Clearview side of the road. Current home and barn does not bring value to the land. Also listed as MLS® 40628814 (id:51210)
Royal LePage Locations North
107 Maple Lane
Blue Mountains, Ontario
This is a truly unique opportunity to own an exceptional property, boasting breathtaking, close-up views of the seemingly endless Georgian Bay. Spanning 10.66 acres, including 5 acres of manicured grounds & a stream, this estate sits atop Blue Mountain & offers panoramic views over the Town of Collingwood. The custom-built estate home exemplifies the finest quality/craftsmanship, featuring ski hills right at your doorstep. Sitting on solid rock, and a spacious 3,711 sq. ft. of living space, the home is constructed entirely with ICF (Insulated Concrete Form) 8"" concrete forms with steel, for superior insulation + durability. Inside, you'll find 4 bedrooms, including 2 primary suites-one on the main floor with patio access and one on the upper floor with a balcony. The home includes 3.5 bathrooms and abundant natural light through large windows, all of which showcase views of Georgian Bay. There is also the potential to add two more bedrooms with a minor renovation. Key interior features include a striking two-storey tile fireplace with chrome detailing, a Caesarstone waterfall island in the kitchen & a climate-controlled wine cellar adjacent to the kitchen. The dining room opens to a covered flagstone patio, perfect for entertaining. The homes exterior is clad in hand-honed local limestone with an Enviroshake roof. Beyond the main residence, the property features a custom-built saltwater pool, a pool house, and a massive 3-car garage with an attached heated studio-ideal for a gym, with natural light and more views from a large window. Additional features include a propane back-up generator, buried Hydro cables + a 165' deep well for emergencies. The gated stone entry leads to a long driveway, surrounded by mature maple & pine trees, enhancing privacy and natural beauty. At the far end of the property, youll find access to the renowned Bruce Trail, ideal for outdoor enthusiasts, + skiing, hiking, biking and multiple additional activities in the immediate vicinity. (id:51210)
RE/MAX Four Seasons Realty Limited
112 Stone Zack Lane
Clarksburg, Ontario
Chic, bold, timeless. This striking custom-built residence stands apart with its clean lines, dark grey concrete panels, and warm natural wood accents. With expansive windows and bright, airy spaces, this home evokes an air of grandeur and sophistication. Every element of the design is a testament to masterful craftsmanship, where building materials, fixtures, and accessories have been meticulously chosen to achieve a sense of balance and refinement. This home is not just a place to live it's a lifestyle, offering the perfect balance of luxury, leisure, and connection to nature. Nestled in a prime location that grants access to world-class golfing, skiing and hiking. Jump on your golf cart and head to the exclusive Georgian Bay Club. Upon stepping through the imposing ten-foot-high front door, you arrive at the lounge, which opens to a beautifully landscaped backyard oasis.Whether hosting summer soirees or intimate gatherings, this space has it all:a sparkling pool,inviting hot tub,cozy outdoor fireplace,state-of-the-art BBQ and heat lamps to ensure comfort during cooler nights.At the heart of the main floor is a modern culinary kitchen with matte black cabinets, top-of-the-line appliances, and an 18-long island with a Dekton countertop.The fully equipped prep kitchen/ butler's pantry discreetly concealed behind the main kitchen has been designed with entertaining at a grand scale being top of mind.On cold winter evenings, cozy up in front of the fireplace in the comfortable sunken living room reminiscent of a mid-century modern home in L.A. Sumptuous main floor primary retreat for ultimate privacy and convenience complete with his/her walk-in closet, spa/like ensuite bath.The lower level is designed with family fun and relaxation in mind with State-of-the-art indoor golf simulator,gym and recreation room.Adjacent to this space is a live music room.Property is exempt from the Foreign Buyer Ban in Canada.Listed with Christian Vermast and Paul Maranger. (id:51210)
Sotheby's International Realty Canada
425 River Road W
Wasaga Beach, Ontario
Unlock Endless Possibilities: 20.8 Acres of Prime Institutional and District Commercial Land in Wasaga Beach, formerly home to the Wasaga Stars Arena from 1973 to 2024. This expansive property features a versatile main building with approximately 31,405 square feet of usable space, including a 19,200 square foot open rink area and a stunning 4,900 square foot second level banquet hall—perfect for events, community gatherings, or potential redevelopment. The main level of the arena boasts essential amenities such as 6 change rooms, 6 bathrooms, a concession stand with a kitchen, spectator seating, office, elevator, utility room, and additional storage at the back of the building. Upstairs, discover an open event space that offers elevated views over the rink, a kitchen area, 3 more bathrooms, and office facilities. Enhancing the property’s appeal further are 10 outbuildings, totalling 7,673 square feet, which include 8 cabins, a washroom building, and a recreation hall, these structures are a mix of seasonal and year-round use. Engage in recreational activities with on-site pickleball courts and explore the beautiful forested areas with scenic hiking trails. Within the forest is approximately 2 acres of District Commercial land with its own 50ft frontage on River Road West. It total the property offers an impressive 805 feet of frontage on River Road West with high visibility and traffic, making it an ideal location for your business ventures. The location is directly across from a proposed subdivision and a newly proposed K-12 Simcoe Muskoka Catholic District School, and within walking distance to a newly built $60 million twin pad arena and library. It is an area poised for growth and community engagement. Don't miss out on this rare opportunity to transform this exceptional property into a thriving hub of activity in the heart of Wasaga Beach! (id:51210)
RE/MAX By The Bay Brokerage
Royal LePage Locations North
Century 21 Millennium Inc.
15 Gordon Point Lane
Seguin, Ontario
Situated on the prestigious shores of Lake Joseph in Muskoka, 15 Gordon Point Lane offers a luxurious retreat for those seeking the ultimate cottage experience. Boasting breathtaking views, crystal clear water, and access to a myriad of water activities, this property is a haven for relaxation and recreation. Crafted in a blend of traditional Timber frame style with stone and wood siding influences, this stunning Lake Joseph lakefront property has been meticulously designed to offer a seamless indoor-outdoor living experience. The fully-furnished cottage features an expansive dock, a three-car garage, and over 200 feet of private waterfront, providing ample space for swimming, boating, and watersports. Each bedroom offers picturesque water views of Lake Joseph, making it one of the top 5 views in all of Muskoka. With multiple fireplaces and a cozy wood stove, this cottage exudes warmth and charm, creating a true haven for all seasons. Don't miss the opportunity to own this exquisite piece of Muskoka paradise. (id:51210)
Sutton Group Incentive Realty Inc.
4361 12 S
Ramara, Ontario
This 123 acre estate, is currently a Family Compound. Or Live Work on this property. Change of use has been approved for a Treatment/Health Centre, Yoga Retreat, Possible Equine Therapy. You choose. Each property is separately deeded but being ""sold as a package"". This Estate is private and secluded. Includes Four Houses, stables with 20 box stalls (can be increased), a large Workshop, and an Equipment Barn. Indoor swimming pool, outdoor swimming pool, tennis courts, dog pen and pond. Trails throughout the estate and forest. Property is 10 minutes from Orillia, shopping and marinas, within 40 minutes to airports, ski hills and golf course. Easy access to 3 major highways. (id:51210)
Sutton Group Incentive Realty Inc. Brokerage
4361 12 S
Ramara, Ontario
This 123 acre estate, is currently a Family Compound. Or Live Work on this property. Change of use has been approved for a Treatment/Health Centre, Yoga Retreat, Possible Equine Therapy. You choose.\r\nEach property is separately deeded but being ""sold as a package"". This Estate is\r\nprivate and secluded. Includes Four Houses, stables with 20 box stalls (can be increased), a large Workshop,\r\nand an Equipment Barn. Indoor swimming pool, outdoor swimming pool, tennis courts, dog pen and pond.\r\nTrails throughout the estate and forest. Property is 10 minutes from Orillia, shopping and marinas, within 40\r\nminutes to airports, ski hills and golf course. Easy access to 3 major highways. (id:51210)
Sutton Group Incentive Realty Inc. Brokerage
4361 12 S
Ramara, Ontario
This 123 acre estate, is currently a Family Compound. Or Live Work on this property. Change of use has been approved for a Treatment/Health Centre, Yoga Retreat, Possible Equine Therapy. You choose. Each property is separately deeded but being ""sold as a package"". This Estate is private and secluded. Includes Four Houses, stables with 20 box stalls (can be increased), a large Workshop, and an Equipment Barn. Indoor swimming pool, outdoor swimming pool, tennis courts, dog pen and pond. Trails throughout the estate and forest. Property is 10 minutes from Orillia, shopping and marinas, within 40 minutes to airports, ski hills and golf course. Easy access to 3 major highways. (id:51210)
Sutton Group Incentive Realty Inc. Brokerage
8870 County 93 Road
Midland, Ontario
Introducing an unparalleled investment opportunity within the town of Midland, Ontario, strategically positioned with direct access from Hwy 93. This expansive 115+ acre parcel boasts prime visibility and seamless connectivity to major transportation arteries, making it an irresistible prospect for astute developers seeking a foothold in a strategic growth area. Presently zoned rural with an exception permitting machine shop operations across the entire property. By-Laws allow for up to 35% lot coverage, unlocking vast expansion prospects such as a sprawling fabrication hub. At the core of the property lies a fully operational machine shop, celebrated for its precision CNC machining, milling, welding, and fabrication capabilities. Boasting a 3600 sq. ft. workshop, complete with a 16 ft door facilitating ground level access for large-scale equipment and machinery. Essential amenities including bathrooms, two expansive offices, and a dedicated lunchroom ensure optimal operational efficiency. Additionally, a modernized 3-bedroom residence spanning 2,500 sq. ft. affords the unique opportunity for onsite living and working. The property's potential is further accentuated by a 66-foot unopened laneway at the rear, poised to enable future access from Marshall Road, paving the way for additional development prospects. With a strategic zoning adjustment, the site could seamlessly transition into a lucrative residential subdivision, further enhancing its investment appeal. Conveniently situated mere minutes from key amenities, including Georgian Bay and Huronia Regional Airport, and offering swift access to Hwy 400, Barrie, the GTA, Toronto International Airport, and the US Border. The seller is open to facilitating the transaction through a Seller Take Back Mortgage, subject to mutually agreeable terms and buyer credit worthiness approval. Don't miss your chance to capitalize on this prime investment prospect in one of Ontario's most promising growth corridors. (id:51210)
Sotheby's International Realty Canada
8870 County 93 Road
Midland, Ontario
Introducing an unparalleled investment opportunity within the town of Midland, Ontario, strategically positioned with direct access from Hwy 93. This expansive 115+ acre parcel boasts prime visibility and seamless connectivity to major transportation arteries, making it an irresistible prospect for astute developers seeking a foothold in a strategic growth area. Presently zoned rural with an exception permitting machine shop operations across the entire property. By-Laws allow for up to 35% lot coverage, unlocking vast expansion prospects such as a sprawling fabrication hub. At the core of the property lies a fully operational machine shop, celebrated for its precision CNC machining, milling, welding, and fabrication capabilities. Boasting a 3600 sq. ft. workshop, complete with a 16 ft door facilitating ground level access for large-scale equipment and machinery. Essential amenities including bathrooms, two expansive offices, and a dedicated lunchroom ensure optimal operational efficiency. Additionally, a modernized 3-bedroom residence spanning 2,500 sq. ft. affords the unique opportunity for onsite living and working. The property's potential is further accentuated by a 66-foot unopened laneway at the rear, poised to enable future access from Marshall Road, paving the way for additional development prospects. With a strategic zoning adjustment, the site could seamlessly transition into a lucrative residential subdivision, further enhancing its investment appeal. Conveniently situated mere minutes from key amenities, including Georgian Bay and Huronia Regional Airport, and offering swift access to Hwy 400, Barrie, the GTA, Toronto International Airport, and the US Border. The seller is open to facilitating the transaction through a Seller Take Back Mortgage, subject to mutually agreeable terms and buyer credit worthiness approval. Don't miss your chance to capitalize on this prime investment prospect in one of Ontario's most promising growth corridors. (id:51210)
Sotheby's International Realty Canada
8870 County 93 Road
Midland, Ontario
Introducing an unparalleled investment opportunity within the town of Midland, Ontario, strategically positioned with direct access from Hwy 93. This expansive 115+ acre parcel boasts prime visibility and seamless connectivity to major transportation arteries, making it an irresistible prospect for astute developers seeking a foothold in a strategic growth area. Presently zoned rural with an exception permitting machine shop operations across the entire property. By-Laws allow for up to 35% lot coverage, unlocking vast expansion prospects such as a sprawling fabrication hub. At the core of the property lies a fully operational machine shop, celebrated for its precision CNC machining, milling, welding, and fabrication capabilities. Boasting a 3600 sq. ft. workshop, complete with a 16 ft door facilitating ground level access for large-scale equipment and machinery. Essential amenities including bathrooms, two expansive offices, and a dedicated lunchroom ensure optimal operational efficiency. Additionally, a modernized 3-bedroom residence spanning 2,500 sq. ft. affords the unique opportunity for onsite living and working. The property's potential is further accentuated by a 66-foot unopened laneway at the rear, poised to enable future access from Marshall Road, paving the way for additional development prospects. With a strategic zoning adjustment, the site could seamlessly transition into a lucrative residential subdivision, further enhancing its investment appeal. Conveniently situated mere minutes from key amenities, including Georgian Bay and Huronia Regional Airport, and offering swift access to Hwy 400, Barrie, the GTA, Toronto International Airport, and the US Border. The seller is open to facilitating the transaction through a Seller Take Back Mortgage, subject to mutually agreeable terms and buyer credit worthiness approval. Don't miss your chance to capitalize on this prime investment prospect in one of Ontario's most promising growth corridors. (id:51210)
Sotheby's International Realty Canada
175 Pineway Park
Kingsville, Ontario
Custom built home on the shores of Lake Erie. 239 feet of sand beach. This is a smart home built with hi tech. Main floor is a dream. Large primary bedroom suite with its own balcony with hot tub and fireplace overlooking the lake. Custom professional kitchen with double islands of granite. Fireplaces in family room, in lanai, in lower level family room and in exterior covered porch. Take the stairs or the elevator. Stairs to the 2nd floor reveal more bedrooms and bathrooms for family and guests. Soaring 25 ft and 14 ft ceilings. In-floor heating in garages and porches. Gate house for security and overflow. Custom designed and built. This home features everything you could want and need in an estate. The waterfront and sand beach are second to none in the area. Limestone features are an exclusive finish for this home. A Must See! (id:51210)
Engel & Volkers Toronto Central
6 Sunset Court
Port Mcnicoll, Ontario
Privacy, Sunset Views and Luxury sums up this one-of-a-kind Georgian Bay property. This stunning lakefront estate is located on Midland Bay and the gateway of the 30,000 Islands (known as the best fresh water cruising in the world). Keep your yacht at the 5 star marina around the corner and have it parked out front on the dock. This recently developed home comes complete with 180’ of shoreline, 100’ dock, boat lift and 5,200sq ft home and a 850 sq ft bunkie. Home features: Open concept main floor with spectacular west views of Midland Bay. The north corner suite includes; dressing room with marble island, 5 piece ensuite with Toto Neorest comfort station and balcony door. Eat in kitchen includes: Wolf appliances, Sub Zero Fridge and a generous island. Quartz countertops throughout the home. State of the art Autonomic Controls sound system inside & out. Walkout lower level includes; heated hydronic floors, wet bar, family room, screened in Georgian Bay room with heated floors, hot tub patio with ice melt, bay view gym & equipment with rubber flooring, infrared Sauna, 2 bdrms, 3 pc bath and kids hockeyroom/playroom. The enormous composite deck runs alongthe back of the house with Inviisirail glass railing for unobstructed views. Plenty of room for vehicles with aheated inside entry 3 car garage includes floor drains and a double car garage in the bunkie. Natural Gas Generac 20KW generator, high speed fibre internet and impeccable landscaping with automated lake fed irrigation. (id:51210)
Sotheby's International Realty Canada




