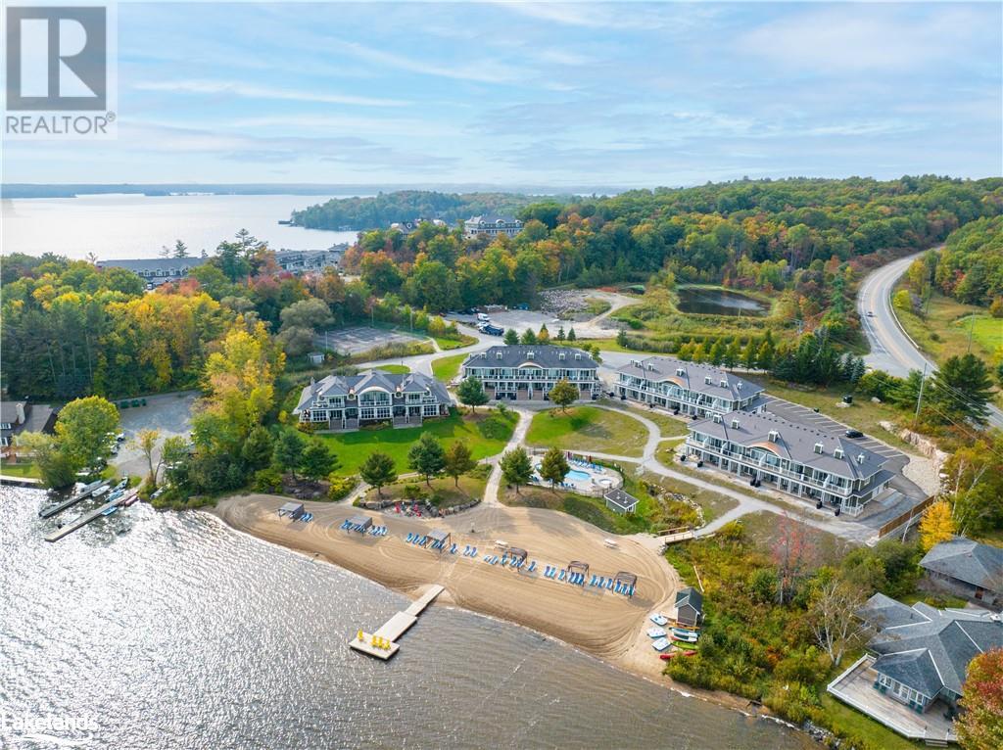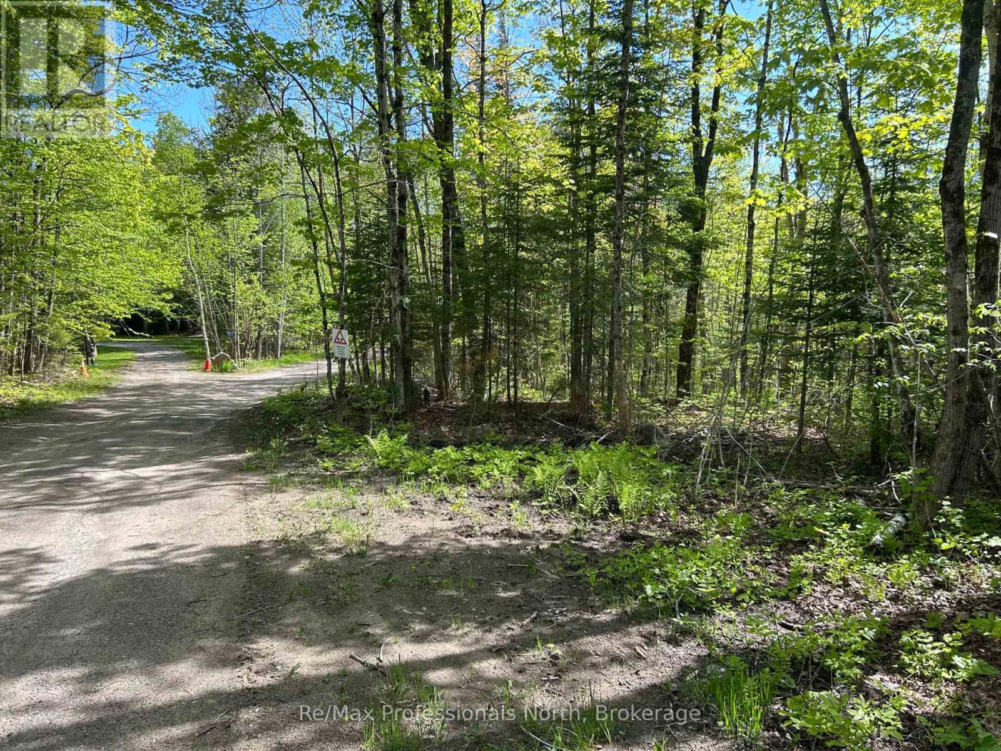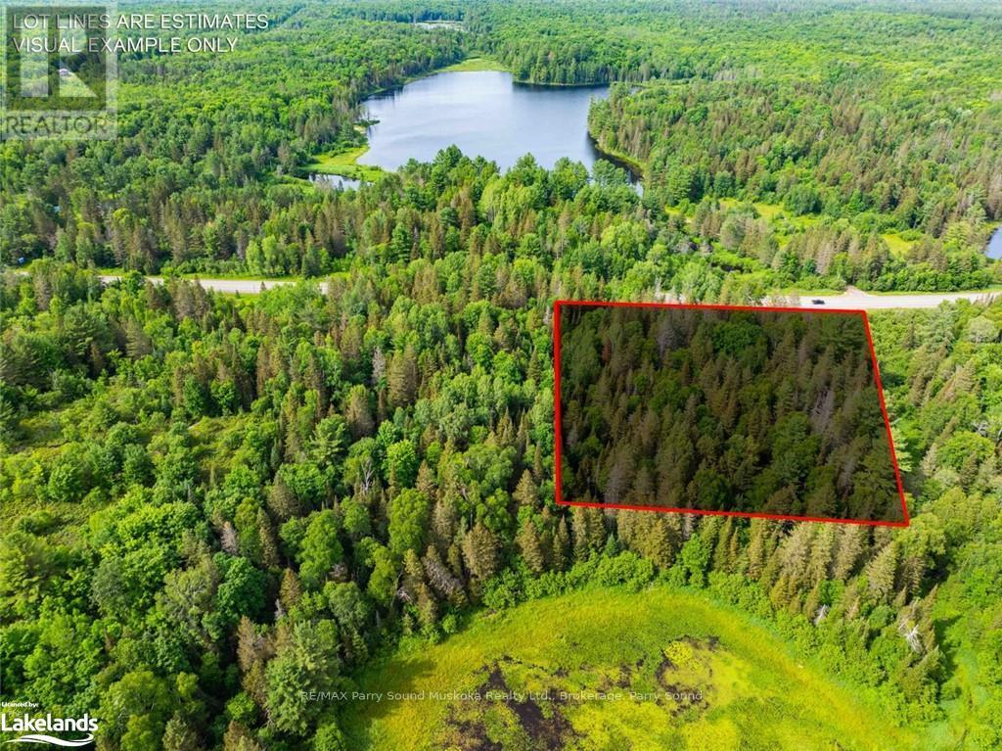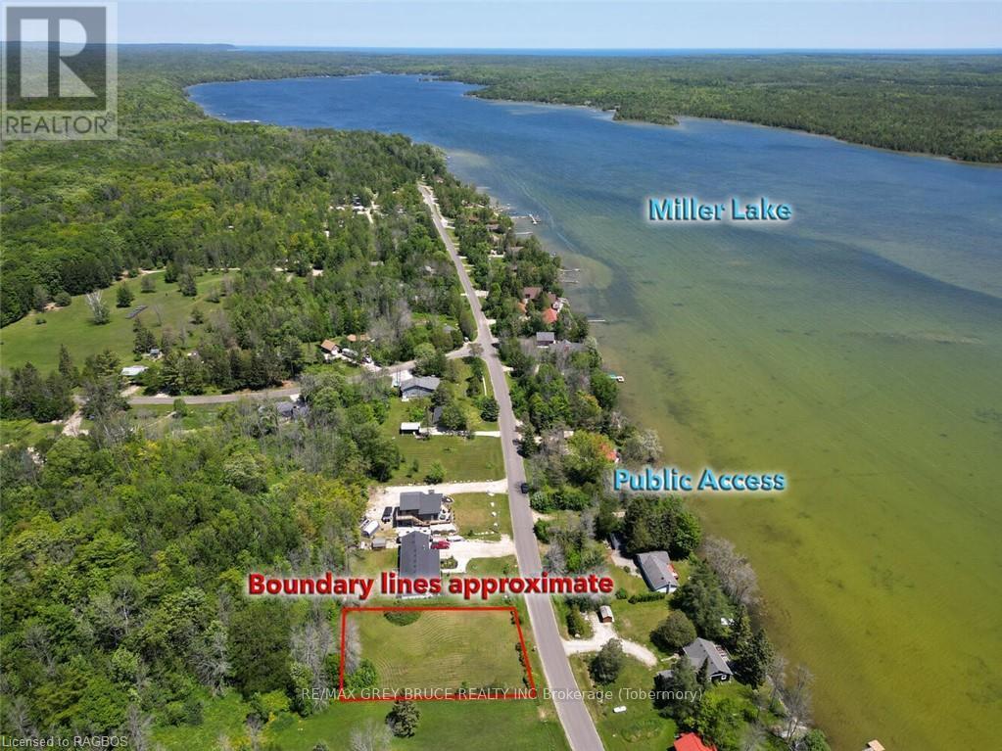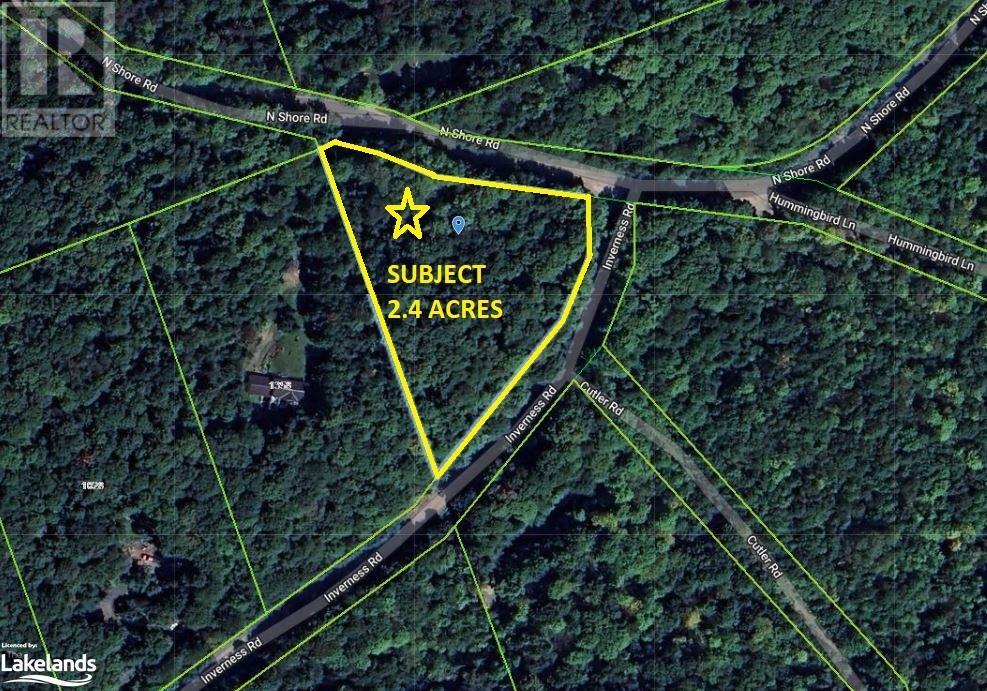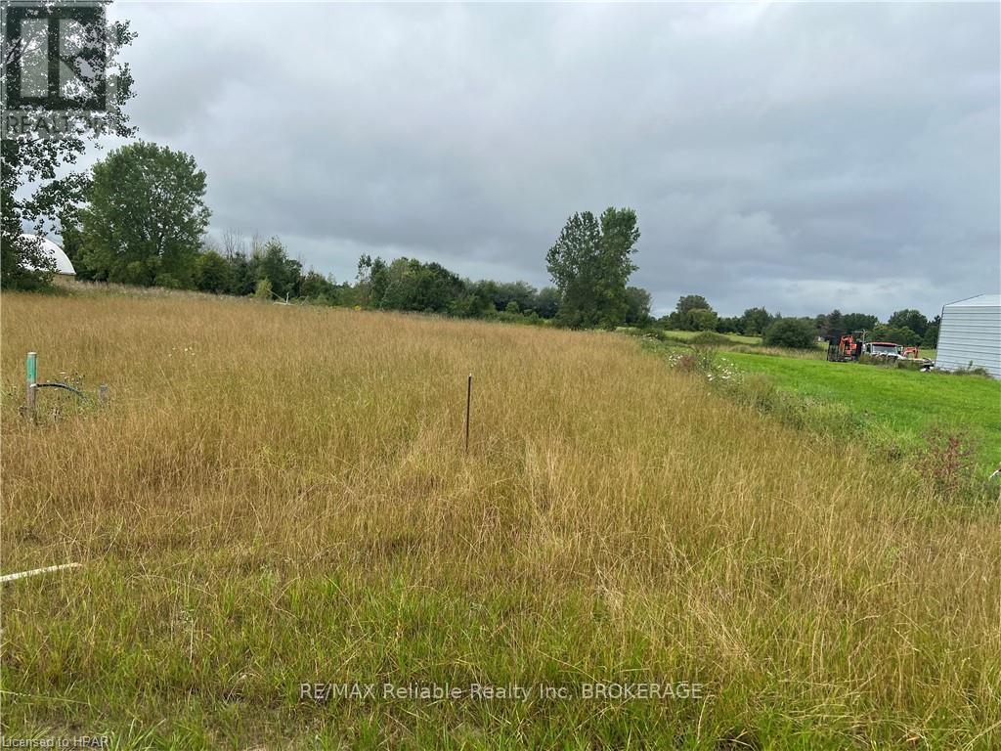Lot 2 Moore Drive
Whitestone, Ontario
Beautiful newly created and approved building lot in Whitestone municipality. Located in a great area, only seconds from the elementary school and minutes from the public beach, Duck Rock Resort and gas station, Whitestone nursing station LCBO and the municipal office to name a few of the amenities in the area. Located on a municipal road build you dream home or your cottage country get away with year round access and enjoyment! There is HST on the purchase price. (id:51210)
RE/MAX Parry Sound Muskoka Realty Ltd
1869 Muskoka 118 Road W Unit# G103- A1
Bracebridge, Ontario
Welcome to Touchstone Resort, low maintenance Muskoka living at its best. This Grand Muskokan 1/8th fractional ownership unit has stunning views out over Lake Muskoka and walk out beach access. This beautiful condo has a signature Muskoka room, gourmet kitchen, soaker tub in the master ensuite, bbq area and a private balcony with a beautiful lake view. A1 fraction gives owners 6 weeks of use a year plus one bonus week. Amenities include pools, hot tubs, fitness room, sports court, non-motorized water toys, a manicured beach, dock with boat parking (for an additional fee) and the children's playground. Moreover utilize the onsite spa and the restaurant on the grounds or venture into Bracebridge or Port Carling for a host of options. Just a short drive from the GTA, feel the ease of resort living at its finest spent in your own piece of paradise. Better yet this unit is pet friendly with grass right off the deck so bring your furry friends. (id:51210)
Chestnut Park Real Estate
1869 Muskoka 118 Road W Unit# G103- A2
Bracebridge, Ontario
Welcome to Touchstone Resort, low maintenance Muskoka living at its best. This Grand Muskokan 1/8th fractional ownership unit has stunning views out over Lake Muskoka and walk out beach access. This beautiful condo has a signature Muskoka room, gourmet kitchen, soaker tub in the master ensuite, bbq area and a private balcony with a beautiful lake view. A2 fraction gives owners 6 weeks of use a year plus one bonus week. Amenities include pools, hot tubs, fitness room, sports court, non-motorized water toys, a manicured beach, dock with boat parking (for an additional fee) and the children's playground. Moreover utilize the onsite spa and the restaurant on the grounds or venture into Bracebridge or Port Carling for a host of options. Just a short drive from the GTA, feel the ease of resort living at its finest spent in your own piece of paradise. Better yet this unit is pet friendly with grass right off the deck so bring your furry friends. (id:51210)
Chestnut Park Real Estate
75 Ripple Lane
Huntsville, Ontario
75 Ripple Lane is minutes from year-round recreational use trails. Close to Ripple, Palette and Waseosa Lakes, this is a 3.76-acre/ 687' frontage parcel consisting of a terraced and already cleared area mostly sloping into a beautifully forested area with built-in privacy. Located just outside the Huntsville core, you can enjoy the peace and quiet while maintaining an easy commute to town. Perfect for year-round living, the building lot is directly off of a year-round municipal road with garbage collection. This area has been developed with single detached homes and has a nice cottage neighbourhood feel, perfect for walking the dog. It is on a school bus route and has several stops in the area, adding to the attraction families have to this area. Hydro is located on the road. Buyers are encouraged to conduct their own due diligence with respect to the building/development of the site. (id:51210)
Sutton Group Incentive Realty Inc.
Sutton Group Incentive Realty Inc. Brokerage
0 Sharon Lake Drive
Minden Hills (Minden), Ontario
Beautifully treed 1.5 acre lot that fronts along two year round roads and has hydro at the lot line. Mostly level lot that is great for building your home or getaway property. In the middle with a 5 minute drive away from both the town of Minden or Carnarvon and surrounded by many large and small lakes to explore. Please no walking on property without an agent present. (id:51210)
RE/MAX Professionals North
7281a Highway 124
Whitestone, Ontario
A beautiful, 3 acres of privacy in Whitestone/ Dunchurch, located off a year-round municipal road/Highway 124. With quick access to hop on the road to work, schools, shopping, community centre, nursing station, beach, boat, launch, and multiple lakes in the area. The abutting lot is also for sale to build an even larger Paradise , family compound or just for more even more privacy. Over 450 feet of road frontage. Entrance in, well treed and perched on a Hill to give a fabulous view. Just a short drive or a walk to the town of Dunchurch to go for a swim or keep your boat at the marina and save on waterfront property taxes. Buy one or buy both. This is a great opportunity for you and your family to live, work and play in the cottage country dream and build it the way you dream it!Click on the media arrow for the video. (id:51210)
RE/MAX Parry Sound Muskoka Realty Ltd
7281b Hwy 124
Whitestone, Ontario
A beautiful, 3 acres of privacy in Whitestone/ Dunchurch, located off a year-round municipal road/Highway 124. With quick access to hop on the road to work, schools, shopping, community centre, nursing station, beach, boat, launch, and multiple lakes in the area. The abutting lot is also for sale to build an even larger Paradise , family compound or just for more even more privacy. Over 450 feet of road frontage. Well treed and perched on a Hill to give a fabulous view. Just a short drive or a walk to the town of Dunchurch to go for a swim or keep your boat at the marina and save on waterfront property taxes. Buy one or buy both. This is a great opportunity for you and your family to live, work and play in the cottage country dream and build it the way you dream it! Click on the media arrow for the video. (id:51210)
RE/MAX Parry Sound Muskoka Realty Ltd
Ptlt 24 Wbr Miller Lake Shore Road
Northern Bruce Peninsula, Ontario
Discover the perfect canvas on this 100’ x 150’ cleared lot along desirable Miller Lake Shore Road. Surrounded by newer homes and cottages, this property offers the potential for a water view, depending on your architectural plans. With easy access just a short distance away, to Miller Lake, you can enjoy a lazy afternoon boating or cool off for a swim. The lot is nicely located just a short 15-minute drive from Lion’s Head's marina, sandy beach, dining options and many shops for all your needs, or venture 20 minutes north to explore Tobermory’s downtown and its many tourist attractions. Whether you are envisioning a forever home or a weekend escape, this location offers many options for enjoying life on the Bruce. The Municipality of Northern Bruce Peninsula does not allow any tenting or overnight use of vacant land until you have a permit and are actively building your new dwelling. (id:51210)
RE/MAX Grey Bruce Realty Inc.
3 - 170 Silvercreek Parkway N
Guelph (Onward Willow), Ontario
Style Encore® buys and sells gently used apparel, professional attire, shoes, handbags and accessories for women and is the newest member of the Winmark Franchise family of high quality retail-resale brands. The retailer aims to be the preferred store for fashionistas, bargain hunters, and recycling-conscious women by focusing on the latest styles and hottest brands, all in great condition. This ultra-high-value retailing niche is completely turn-key and located in Guelph's North end within a high traffic and highly visible retail plaza on Silvercreek Parkway. A profitable retail franchise with great sales volume, fully equipped, inventory and systems in place making this an incredible business opportunity! (id:51210)
Keller Williams Home Group Realty
4 Northshore Road
Utterson, Ontario
2.41 acre property conveniently located close to Three Mile Lake, Lake Rosseau and Windermere. Offering year round road frontage on Northshore Rd and Inverness Rd. Mixed Forest with mixed terrain. Zoned RU1. (id:51210)
Royal LePage Lakes Of Muskoka Realty
258 Isaac Street
Central Huron (Clinton), Ontario
VACANT COMMERICAL BUILDING LOT NEWLY SEVERED IN INDUSTRIAL PARK AREA. GREAT TO PUT YOUR OWN BUILDING AND READY TO BUILD. (id:51210)
Coldwell Banker Dawnflight Realty
67 Ryerson Crescent
Burk's Falls, Ontario
*** BUILD YOUR DREAM HOME HERE WITH VIEW OF THE ICONIC MAGNETAWAN RIVER *** The River is ACROSS THE ROAD with public access docking and boat launches. The Magnetawan features access to a 5 lake waterway, with over 40 miles of boating! The Welcome Centre and covered bridge access to the HERITAGE RIVER WALK is also across the road, great for daily hikes and walking your dog with 3-4 km's of trails, and access to OFSC sled trail is close by. Hydro, Natural Gas and Municipal services are at the road and waiting to be connected. Topography would work well for a walkout basement or excavate your fill to reduce the height of your build. The paved Driveway offers shared access with the neighbouring property on the east side. Purchase now and submit your plans to build this coming Spring! Easy access, easy to locate, come have a look. Red survey bars are visible with sign on property. (id:51210)
Chestnut Park Real Estate



