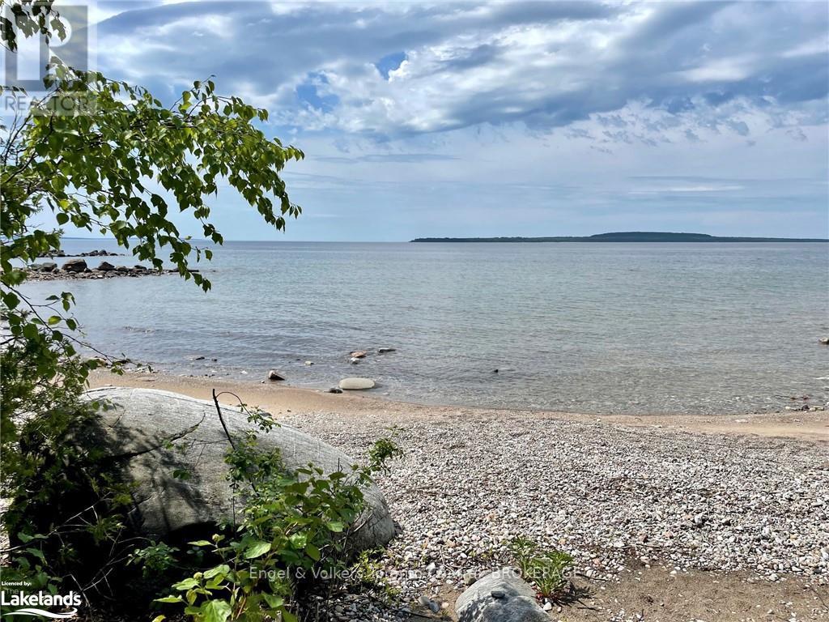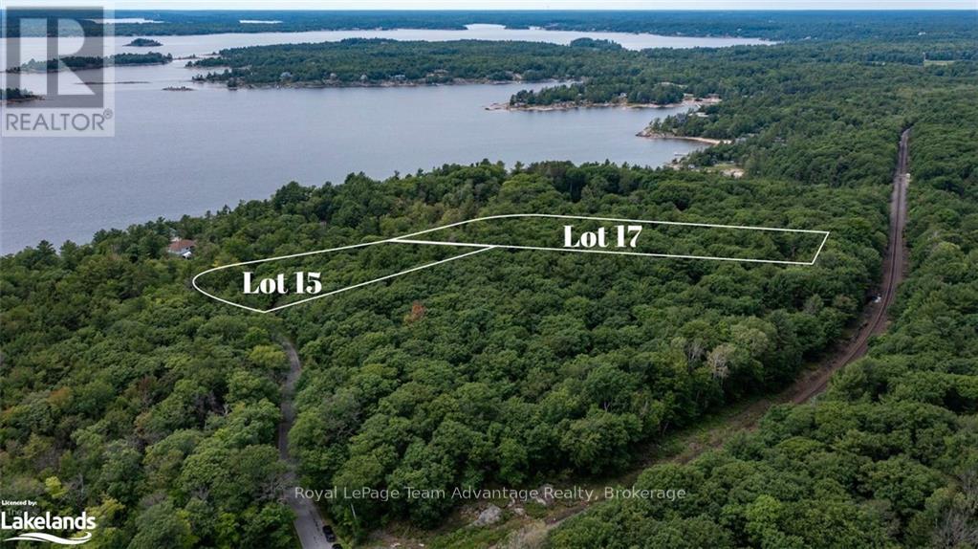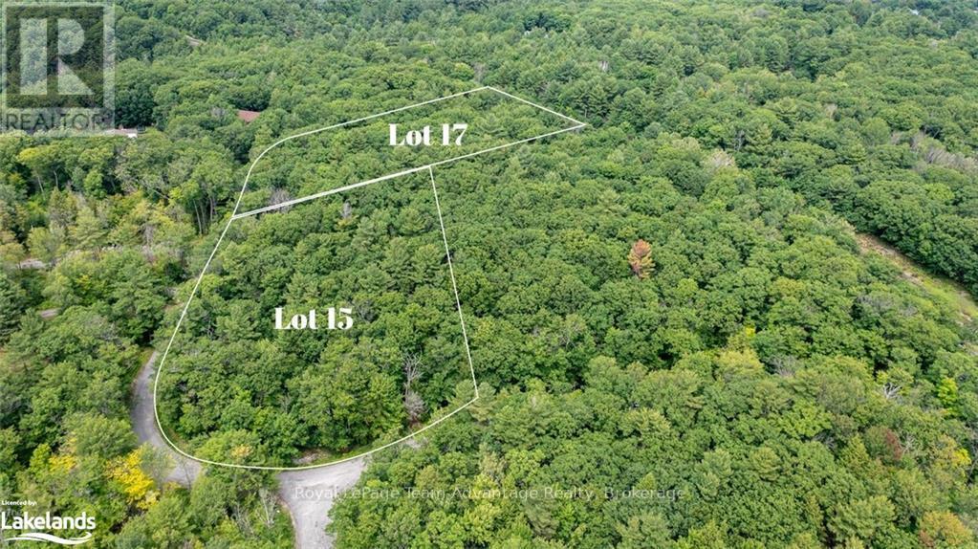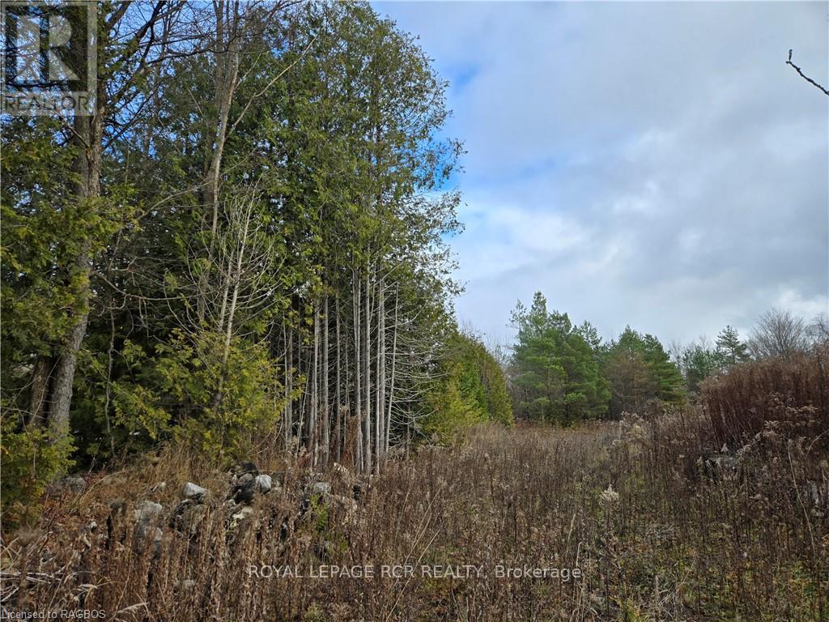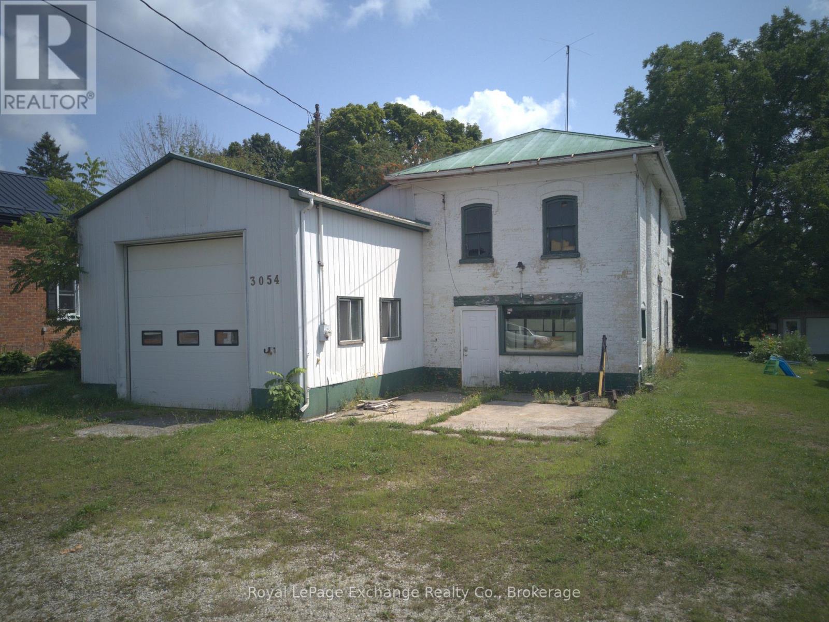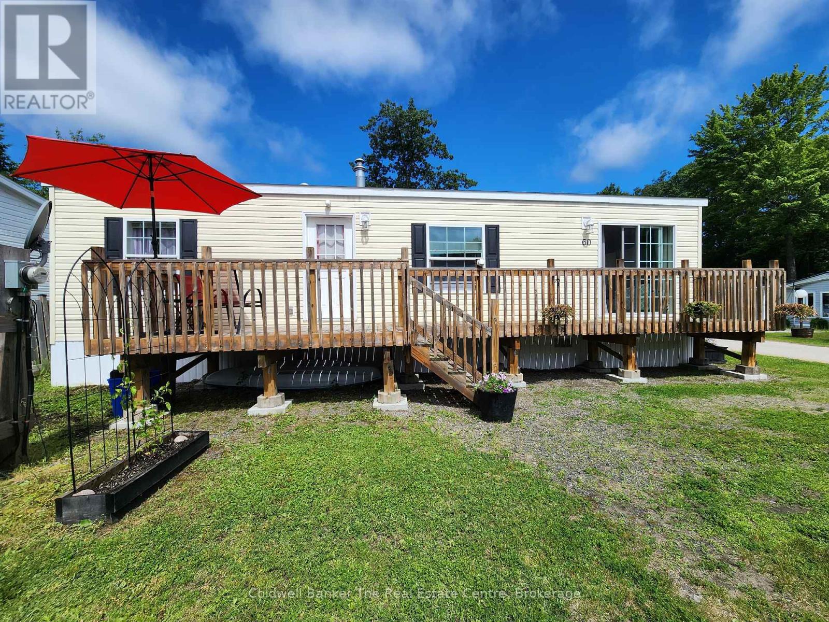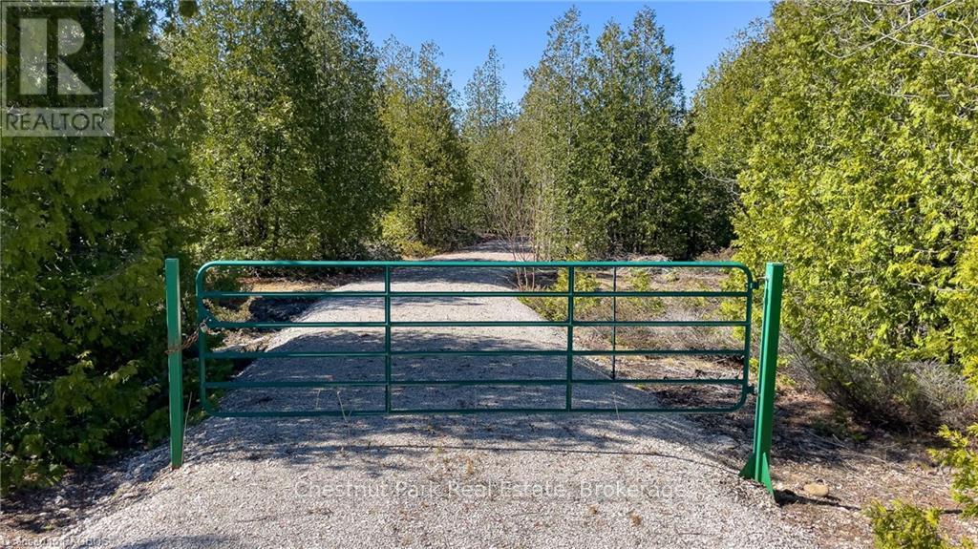504838 Grey Rd 1 Road
Georgian Bluffs, Ontario
Georgian Bay WATER VIEWS and SUNSETS are what await you at this previously cleared building lot where you can begin building the home you have been dreaming about in a rapidly populating area of upscale, modern homes located a short commute to both Wiarton or Owen Sound and a few short miles to the famous Stone Skipping capital, Big Bay. Nestled amongst the stunning Niagara Escarpment, making the perfect backdrop, you will have million dollar views both front and back. When you visit, you will find the building process already underway with a driveway installed, complete drainage and septic plan, PLUS A complete set of professional, architectural building plans, which were specifically designed to enhance the natural surrounding beauty and breathtaking views, which are readily available for the interested Buyer to purchase. A truly amazing opportunity to own such a pristine piece of land in a picturesque and tranquil setting! Fire number has also been issued #504838. (id:51210)
Sutton-Sound Realty
Lot 454 Seguin Crescent
Tiny, Ontario
Access to clear, clean waters and secluded beach overlooking the island known as Giant's Tomb. Emphasizing: Lot Location, Scenic Walking Trails, Streams, Residents Beach/Georgian Bay Waterfront. Looking to build or simply invest in land? Sizeable, treed vacant lot located close to Georgian Bay. Available is fibre optics high-speed, municipal water, natural gas and electricity at the street. Close to Awenda Provincial Park for hiking, cross-country skiing, biking, camping, swimming, sailing and paddling the waters of Georgian Bay. Conveniently located within a 15 minute drive to shopping, dining, health care in Midland and Penetanguishene area. Well priced parcel of land seeking new owner, is it you? It should be! (id:51210)
Engel & Volkers Toronto Central
17 Oakridge Road N
Mcdougall, Ontario
Newly severed and created residential building lot in a popular neighbourhood just 5 minutes North of the Town of Parry Sound. Well treed for privacy, 0.8AH or 1.9-acre site and slight grade up from the roadside with hydro at the road. This large lot has a road frontage of 77m or 255 feet with western exposures. HST is applicable and in addition to the purchase price. NOTE: 15 Oakridge Road next door is also listed for sale. (id:51210)
Royal LePage Team Advantage Realty
15 Oakridge Road N
Mcdougall, Ontario
Newly severed and created residential building lot in a popular neighbourhood just 5 minutes North of the Town of Parry Sound. Well treed for privacy, 0.8AH or 1.9-acre site and slight grade up from the roadside with hydro at the road. This large lot has a road frontage of 156m or 475 feet with western exposures. HST is applicable and in addition to the purchase price. NOTE: 15 Oakridge Road next door is also listed for sale. (id:51210)
Royal LePage Team Advantage Realty
365 Durham Street W
Wellington North (Mount Forest), Ontario
Good building lot close to amenities. Services will be at the lot line. Driveway will be in, registered survey available upon closing. Municipal address will change upon registration of lot. (id:51210)
Century 21 Heritage House Ltd.
Pt Lt 8 E/s Salter Street
Chatsworth, Ontario
This is a fantastic opportunity! A vacant lot offers plenty of potential for building your dream home or a getaway spot. The proximity to central Grey County is a great perk, making it convenient for commuting or accessing amenities like Blue Mountain for skiing hiking climbing, The Bruce Trail, beaches at Port Elgin, Sauble Beach and Southampton. 20 min. to City of Owen Sound for all your shopping needs. Book your showing today! (id:51210)
Royal LePage Rcr Realty
1336 South Morrison Lake Road Unit# Moor16
Kilworthy, Ontario
Discover one of the most spacious and private retreats in Lantern Bay! This 900+ sq ft, 3-bedroom, 2-bathroom cottage is designed for comfort and relaxation. Inside, enjoy an open-concept living area with a fully-equipped kitchen, plus a queen bedroom with an ensuite bath and two additional bedrooms each featuring double/single bunk beds with convenient storage and a shared bathroom. Step outside to a wrap-around deck perfect for soaking up the fresh air, with two charming gazebos and a cozy fire pit for evening gatherings. A quick 5-7 minute walk takes you to the beach, marina, pools, and community areas where you can make the most of resort living—swim in one of the two pools, join friends at the community hub, or enjoy friendly games at the sports court and horseshoe pits. From sunset marshmallow roasting by the fire to sunny days on the sandy beach, this cottage offers a perfect mix of relaxation and adventure. The all-inclusive seasonal fee of $9,925 + HST covers everything you need for worry-free enjoyment, including resort activities, amenities, lot rental, hydro, water, sewer, and lawn care. Only propane and internet costs remain, and HST does not apply to the sale. Make this cottage your go-to retreat for family, friends, and lasting memories. (id:51210)
Century 21 B.j. Roth Realty Ltd.
7 - 75049 Hensall Road
Huron East (Tuckersmith), Ontario
This excellent mobile home boasts an open-concept kitchen and living room with abundant windows providing plenty of natural light. The kitchen features ample storage and countertop space, along with a generous eating area. The large primary bedroom includes a walk-in closet and a three-piece ensuite. Additionally, there is a second four-piece bathroom. With neutral colours throughout, this 2010 Skyline home feels warm and welcoming. The covered deck is perfect for enjoying the weather, whether sunny or rainy. Property taxes are included in the land rent. This mobile home is in great condition and move in ready, and offers an affordable country-like setting just minutes from Seaforth. (id:51210)
Wilfred Mcintee & Co. Limited
3054 Adelaide Street
Howick (Howick Twp), Ontario
Commercial opportunity in the heart of Fordwich! 3054 Adelaide Street offers a rare chance to own a versatile commercial zoned lot, spanning0.350 acres, with an existing shop and endless possibilities for expansion and development. The existing shop boasts 1,375 sq.ft of industrialspace, with additional room for an office and potential for second-level living quarters, offering a unique live-work opportunity. Some ductworkhas already been installed, and the large 12' height roll-up door provides easy access for equipment and vehicles. An auto repair pit adds to theproperty's functionality, making it an ideal location for an automotive business or other industrial venture. A detached structure on the propertyoffers potential for a detached office space, further increasing the property's versatility and value. With its prime location and flexible zoning, thisproperty is ready for a new owner and waiting for your vision to take shape. Don't miss out on this exceptional opportunity to establish yourbusiness in Fordwich. Contact your Realtor today to schedule a viewing and make 3054 Adelaide Street the foundation of your commercialsuccess. (AS-IS / WHERE-IS Sale). (id:51210)
Royal LePage Exchange Realty Co.
60 - 1007 Racoon Road
Gravenhurst, Ontario
Welcome to 1007 Racoon Road, Unit #60 in Gravenhurst! This charming one-bedroom, one-bathroom home, nestled in the lovely SunparkBeaver Ridge Community, offers a delightful blend of comfort and convenience. Boasting a modern design, this 8-year-old gem features aninviting open concept layout, seamlessly integrating the kitchen, dining, and living areas, ideal for both daily living and entertaining guests. Stepoutside onto the spacious deck, perfect for soaking up the sunshine or outdoor dining, accessible through the sliding door from the living room.The well-appointed kitchen is a chef's dream, equipped with ample counter and cupboard space, a propane stove, and a dishwasher, makingmeal preparation a breeze. The walk-in shower with a seat adds practicality and comfort, catering to seniors or those in need of extra support.Situated on an oversized lot, this property offers plenty of parking space and includes a convenient shed for storage. With room for potentialexpansion, the possibilities are endless. Residents of the Sunpark Beaver Ridge Community enjoy access to a range of amenities, including acommunity centre, pool, and a serene pond, providing endless opportunities for leisure and recreation. Conveniently located just a short drivefrom Gravenhurst, this home offers easy access to shopping, dining, and entertainment options, while still providing a peaceful retreat awayfrom the hustle and bustle of city life. (id:51210)
Coldwell Banker The Real Estate Centre
4693 Highway 6
Northern Bruce Peninsula, Ontario
Welcome to the Northern Bruce Peninsula, a breathtaking retreat nestled in the heart of nature’s serenity. Today, we invite you to discover a stunning property that could be the canvas for your dream home. Spread over nearly five acres of pristine woodland, this parcel offers the perfect blend of privacy and accessibility. Located just 18 minutes from Lion’s Head and the charming village of Tobermory, it’s a gateway to unparalleled relaxation and adventure. Already set with a long, private gravel driveway and a welcoming gate, the groundwork has been laid for your future. Imagine a custom-built bungalow here, tailored precisely to your desires. The seller had previously secured an approved building permit, simplifying your journey from dream to reality. Whether it's a cozy cottage or a permanent residence, this lot is ready for construction. Just minutes away, the crystal-clear waters of Lake Huron, Georgian Bay, and Miller Lake await. Spend your days boating, swimming, or fishing. Then, as evening falls, unwind to the sight of starlit skies and the sounds of nature. Make the Bruce Peninsula more than just a getaway. Make it your home. This property isn’t just a place to live; it’s a lifestyle waiting to be embraced. Come and see for yourself why life here is just better. The Municipality does not allow overnight camping or a trailer on the property until you have a building permit in place and are actively building. (id:51210)
Chestnut Park Real Estate Limited
Pl8 East Bear Lake Road
Mcmurrich/monteith (Bear Lake), Ontario
Your Lakeside Retreat Awaits! Welcome to your own private slice of paradise along the serene East Bear Lake Road. This nearly 3/4-acre property offers a rare opportunity to embrace the beauty of nature while enjoying affordable lakeside living. Nestled among the trees, a 10x12 rustic cabin provides a cozy retreat-perfect for weekend getaways or as a starting point for your dream cottage. With property taxes of only $190 per year, this is an excellent entry-level investment for outdoor enthusiasts and nature lovers alike. Conveniently located just 6 km from a public boat launch, you'll have easy access to the pristine waters of Bear Lake, known for its great fishing, swimming, and boating. As a bonus, a pedal boat is included to help you start enjoying the lake immediately! This property is situated next door to Lighthouse Resort, adding to the appeal of this peaceful and picturesque setting. Whether you're looking to build your dream escape or simply enjoy the land as it is, this affordable retreat is a must-see! Don't miss this chance to own your own piece of Bear Lake-book your showing today! (id:51210)
Keller Williams Experience Realty


