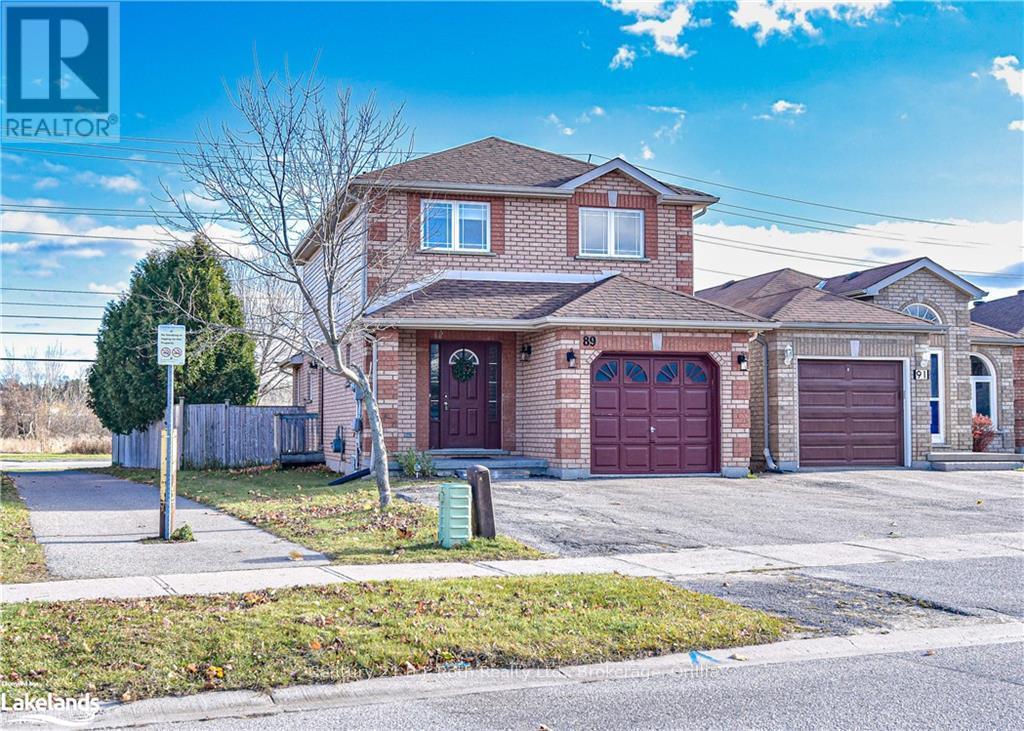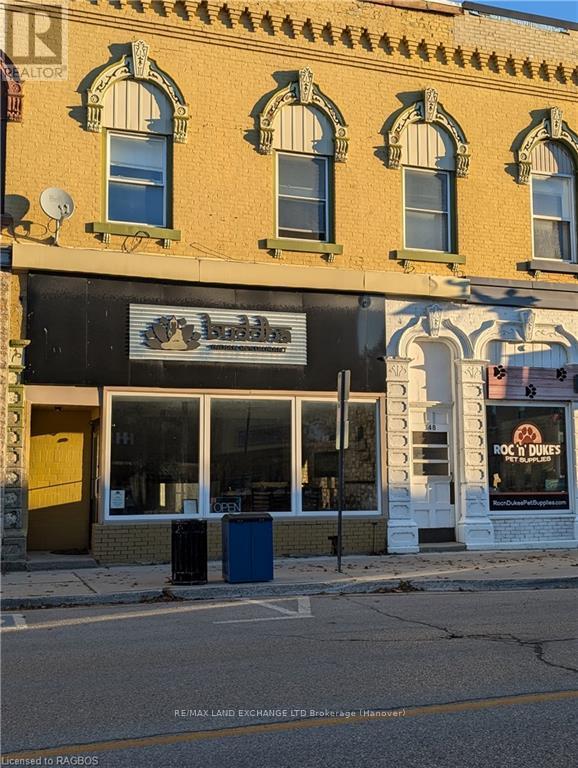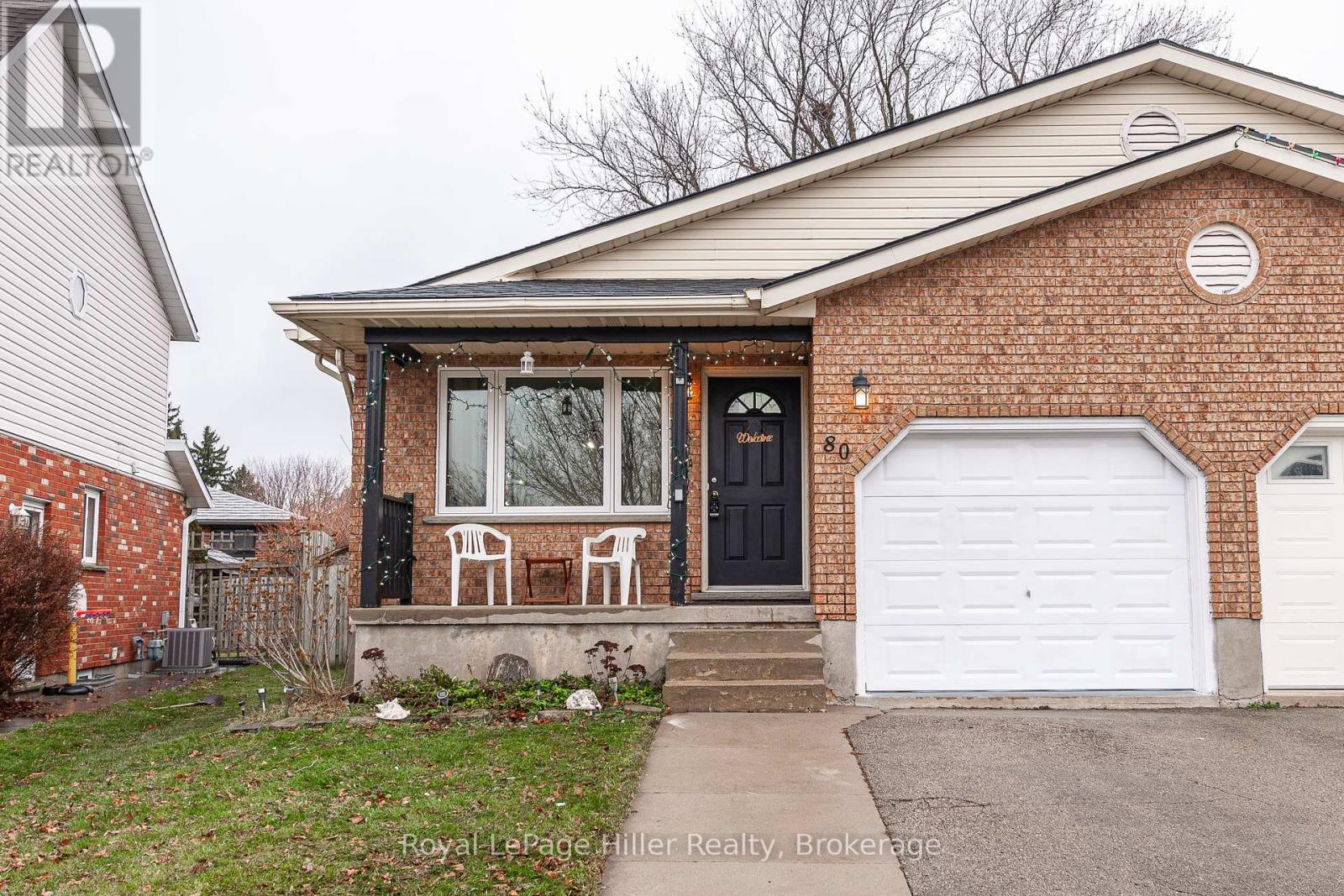1869 Muskoka District Road 118 West Unit# 4
Muskoka Lakes, Ontario
Embrace the ideal combination of lifestyle and investment on beautiful Lake Muskoka. This income-generating property offers the best of both worlds—enjoy the luxury of lakeside living while leveraging an investment that can help cover your costs. Located just outside of Bracebridge at Touchstone Resort, this is your opportunity to experience the Muskoka lifestyle in a stunning resort setting, just a short drive from the GTA. This one-of-a-kind suite is designed for ultimate flexibility, featuring two spacious bedrooms and two full bathrooms, with a convenient lock-off option that allows you to use one side for personal enjoyment while renting out the other side to generate income. Imagine unwinding in the peaceful ambiance of your own lakeside retreat while enjoying the financial benefits of rental income. Touchstone Resort offers a wealth of amenities to enhance your experience. Spend a day at the private beach, take a swim in the pristine lakeside pool, or relax on the expansive dock. If you’re in the mood for activity, enjoy a game of tennis or explore the scenic hiking trails. For moments of relaxation, indulge in a rejuvenating treatment at the resort's spa, and when you’re ready to dine, savor exquisite meals at the on-site gourmet restaurant. Or, if you prefer, create a meal in your fully-equipped kitchen and dine on your private double-sized balcony, taking in sweeping, panoramic views of Lake Muskoka. Whether you’re looking to escape city life or make a savvy investment, this property provides the flexibility to enjoy it all on your own terms. Perfect for families, couples, or anyone seeking a peaceful lakeside retreat, this residence at Touchstone Resort is a rare find. Don’t miss your chance to own a slice of Muskoka paradise. Call today for more details and to book a viewing of this incredible opportunity. (id:51210)
Chestnut Park Real Estate Ltd.
44 Wilmot Trail
Newcastle, Ontario
This stunning 2 bedroom, 2 bathroom bungalow in the Wilmot Creek Adult Lifestyle Community has just undergone a spectacular full renovation. Every detail has been carefully considered, starting with the brand new custom kitchen featuring quartz counters, under counter lighting, and state-of-the-art appliances. The laundry room is equally impressive, boasting quartz counters, cabinetry, oak shelving, a storage closet, and its own outdoor entrance. The open living area is spacious and inviting, with a generous dining area, ample living space, and a handy storage nook complete with custom cabinetry and open oak shelving. The family room offers a bonus living space, perfect for accommodating large furniture, and overlooks the private yard. The oversized primary bedroom includes a large walk-in closet and an ensuite with a luxurious shower and heated floors. The second bedroom or office features a closet and elegant French doors, while the second bathroom boasts heated floors and a bathtub. From the moment you arrive and see the new landscaping and pathways leading to your front door, this home is sure to impress. Monthly maintenance fee $1100, +home tax of $129.77, covers water/sewer, snow removal, access to a range of amenities including a clubhouse, 9-hole golf course, indoor/outdoor pools, gym, hot tub, dog run, tennis court, horseshoes, and more! (id:51210)
RE/MAX Professionals Inc.
5601 County Road 9
Clearview (New Lowell), Ontario
This timeless 3-bedroom, 1-bathroom home on the outskirts of New Lowell has been lovingly maintained by its long-time owners, ready to welcome its next chapter. The primary bedroom and a 4-piece bathroom are conveniently located on the main floor, providing easy living. Upstairs, youll find two additional bedrooms, ideal for family, guests, or a home office. Step outside to enjoy the conveniences of a paved driveway and a 2-car garage, offering ample parking and storage for your vehicles or outdoor gear. The durable metal roof adds to the home's appeal, ensuring low-maintenance living for years to come. With plenty of closets and storage spaces on every level, this home is designed to keep your living areas organized and clutter-free. Metal Roof (2010), Garage Shingles (2015), Driveway Re-Sealed (Aug. 2024). (id:51210)
RE/MAX Four Seasons Realty Limited
7 Mowat
Carling, Ontario
This beautiful 13.77 acre lot is awaiting your building plans or simply pull your yacht up to the existing dock and enjoy the tranquility of the 30,000 islands. This stunning oasis is perfectly positioned on the leeward side of Mowat island and directly across from the famous ""hole in the wall"" in historic Huckleberry Island. The 1237' of water frontage and the massive private dock are nicely protected from the prevailing west winds. 140' feet of dockage has plenty of room for your boat, boating friends and all your water toys. Located minutes from the Parry Sound town dock by boat provides the perfect ratio of privacy and accessibility. 200 amp hydro transformer is already installed. Enjoy this haven in the heart of Georgian Bay this summer! By appointment and boat access only. (id:51210)
Royal LePage Rcr Realty
33 Nicole Park Court
Bracebridge, Ontario
Welcome to 33 Nicole Park, nestled in the heart of beautiful Bracebridge, Ontario. This newly built townhouse has it all. From the oversized end-unit lot to the forested space behind, this unit is loaded with upgrades that will delight any new homeowner. Step inside to discover a spacious, modern, open-concept living area—perfect for entertaining or enjoying quiet family moments. The upgraded kitchen features stainless steel appliances, elegant quartz countertops, and a large island with ample seating. The main floor boasts upgraded flooring throughout, providing a sleek and contemporary feel, while large windows flood the space with natural light. Upstairs, you are greeted by a beautiful staircase leading to the second floor. Once there, you’ll find generously sized bedrooms, each offering comfort and large windows. The primary suite provides plenty of room, along with an upgraded ensuite bathroom. Both bathrooms on the second floor feature quartz countertops. Plush carpet and underlay throughout the second floor add warmth and extra comfort. The basement is currently unfinished, awaiting the final touches from its new owner. Whether you're envisioning a rec room, an additional bedroom, or a workout space, the open-concept basement offers endless possibilities. There is also a convenient separate side entrance that could be utilized for a basement apartment or convent access to the basement from outside. Nicole Park is a cul-de-sac with a vibrant community feel, offering a great location for families or anyone seeking a quiet place to call home in the heart of town. With sidewalks and walking paths through the surrounding areas, you’ll have easy walking and biking access to all town amenities. Whether you're heading to the community center, downtown, high school, or South Muskoka Golf and Curling Club, everything is within reach. Don’t miss out on the opportunity to call this beautiful townhome your own! (id:51210)
RE/MAX Professionals North
89 Julia Crescent
Orillia, Ontario
Welcome home to this 3+2 bedroom, 4 bathroom home in desirable Westridge. Spacious interior, large living room and eat-in kitchen with granite countertop and breakfast bar. The home features a large primary suite with ensuite and large walk-in closet. The fully finished basement boasts 2 bedrooms, 3 piece bathroom and laundry. Entertain in your spacious back yard while enjoying the gazebo. A great opportunity to make this house your family home (id:51210)
Century 21 B.j. Roth Realty Ltd.
15 Nyah Court
Kincardine, Ontario
Welcome to your new sanctuary! Nestled in the heart of Tiverton, this stunning freehold bungalow townhome offers a blend of comfort, convenience, and contemporary living. Boasting a unique layout with the primary bedroom conveniently situated on the main floor, this residence is designed to cater to your every need. Step inside and be greeted by the warmth of the main floor, with easy accessibility and comfort. Say goodbye to stairs and embrace the convenience of single-level living. The basement is there and finished when your guests arrive but everything you need is on the main floor. Descend to the lower level and uncover even more living space, including two spacious bedrooms that offer plenty of privacy. Whether it's accommodating guests, setting up a home office, or creating a cozy retreat, the possibilities are endless. A walkout from the basement leads directly to the backyard, seamlessly blending indoor and outdoor living. HST is included in the list price provided the Buyer qualifies for the rebate and assigns it to the Builder on closing. 6 Appliances are included in the asking price. (id:51210)
RE/MAX Land Exchange Ltd.
4113 Highway 9
Brockton, Ontario
Looking for a nice rural property, with a good house, outbuildings and room for a home-based business, then look no further than this 2.57 acre parcel, with A1 zoning. Minutes to Kincardine and Bruce Power. Charming, 2,400 square foot, 1 and 3/4 storey home, with 4 bedrooms, 1.5 bathrooms and many upgrades in recent years including a 600 square foot addition [2018] with hardwood flooring and a walkout to a 430 square foot deck [2018] that is wheel chair accessible. There is an insulated, 5' crawlspace, with a cement floor under the addition. The eat-in kitchen was upgraded in 2022 with gorgeous, solid wood cabinetry, a double, stone sink, backsplash and beautiful counter tops. There is a walkout from the kitchen to the enclosed, 3 season porch and a separate covered porch, also wheelchair accessible. The main floor also features a laundry room, 4-piece bathroom with a walk-in tub/shower combo, the primary bedroom and a sunny living room. Upstairs is blessed with a large den/craft room and 3 additional bedrooms, plus a 2-piece powder room. An abundance of windows, most replaced in the last 5-10 years, create a warm and inviting atmosphere to this delightful country home. Heating provided by an electric f/a furnace [2009] and a propane f/a furnace [2018]. There is a full, unfinished basement under the remainder of the house. The bonus features of this property include a 2,500 square foot, drive-through garage/shop [2013], with four, 12' high doors, concrete floor and sub-panel and a separate 3,200 square foot workshop/garage which features a 2 piece bathroom, carpentry shop, wood storage, meat cutting room, walk-in freezer [as is]. There are 3 automatic garage doors and 4 woodstoves [not WETT certified]. A municipal drain runs part way along the western boundary of the property [not on the subject property] and then across the front [road-side ditch] of the property to a culvert and then under the highway. (id:51210)
Coldwell Banker Peter Benninger Realty
348 Durham Street E
Brockton, Ontario
Priced to Sell. This fantastic turn key investment opportunity in downtown Walkerton is worth a long look. Ideal for first time investor. A totally renovated successful Indian Restaurant, a newly renovated 2 bedroom apartment and a 3 bedroom apartment renovated in 2021. Both apartments are leased with AAA tenants paying current market lease rates. Building boasts a new roof in 2015, new bay window in restaurant in 2016, new flooring, new walls and ceilings, all pipes replaced with PVC, totally updated and certified electrical (2021) and all new bathrooms and insulation throughout. A/C in restaurant only. (id:51210)
RE/MAX Land Exchange Ltd Brokerage (Hanover)
80 Burnham Court
Stratford, Ontario
Welcome to 80 Burnham Court, a stunning 4-level back split located in one of Stratfords unique and quiet court neighbourhoods. Perfect for a growing family, this meticulously maintained home offers a bright, spacious layout with 2+1 bedrooms, 2 full bathrooms, and plenty of room to live, work, and play. Step inside and discover the large living and dining areas, ideal for family gatherings. The lower levels provide additional space, including a cozy family room, a rec room, a dedicated office, and ample storage to keep everything organized. Every detail has been thoughtfully cared for, ensuring this home is move-in ready.Recent upgrades include a new roof (2024), and windows replaced in December 2024, adding both value and peace of mind. Fresh paint and updated fixtures bring a modern touch, while the clean and organized presentation ensures this home will impress even the most discerning buyer. The single-car garage is neat and versatile, perfect for parking or additional storage.Enjoy the large pie shaped fenced rear yard with a spacious deck and raised garden beds an ideal outdoor retreat for relaxation, entertaining, or gardening enthusiasts. All kitchen appliances are included, making the transition seamless for the next l owner. This home represents outstanding value in a desirable location. Don't miss the opportunity to make 80 Burnham Court your next home. Schedule a viewing today and see everything this beautiful property has to offer! (id:51210)
Royal LePage Hiller Realty
348 Durham Street E
Brockton, Ontario
Priced to Sell. This fantastic turn key investment opportunity in downtown Walkerton is worth a long look. Ideal for first time investor. A totally renovated successful Indian Restaurant, a newly renovated 2 bedroom apartment and a 3 bedroom apartment renovated in 2021. Both apartments are leased with AAA tenants paying current market lease rates. Building boasts a new roof in 2015, new bay window in restaurant in 2016, new flooring, new walls and ceilings, all pipes replaced with PVC, totally updated and certified electrical (2021) and all new bathrooms and insulation throughout. A/C in restaurant only. (id:51210)
RE/MAX Land Exchange Ltd Brokerage (Hanover)
1020 Frau Lane
Bracebridge (Draper), Ontario
Your dream of Muskoka Waterfront living can be a reality with this 4 season home on Frau Lake, located just minutes from downtown Bracebridge: a short drive to restaurants, shopping, schools and parks. With a private shoreline on a small non-motorized lake, you can swim, paddle and fish all summer long. Enjoy the large private wooded lot, entertain friends and family by the bonfire, take a stroll observing nature or sit and relax on one of the decks/patios. The open concept living and dining room offers Southwestern views of the lake and beautiful sunsets. The Napoleon wood stove will keep you warm on those cold winter nights and provide a cozy atmosphere while you relax Muskoka style. With many upgrades throughout the home and property over the years, including a 1000 gallon septic tank and drilled well (2010), updated kitchen and bunkie with deck/sitting area that is perfect for extra sleeping space. This is your chance to own a piece of Muskoka Waterfront. (id:51210)
Keller Williams Co-Elevation Realty













