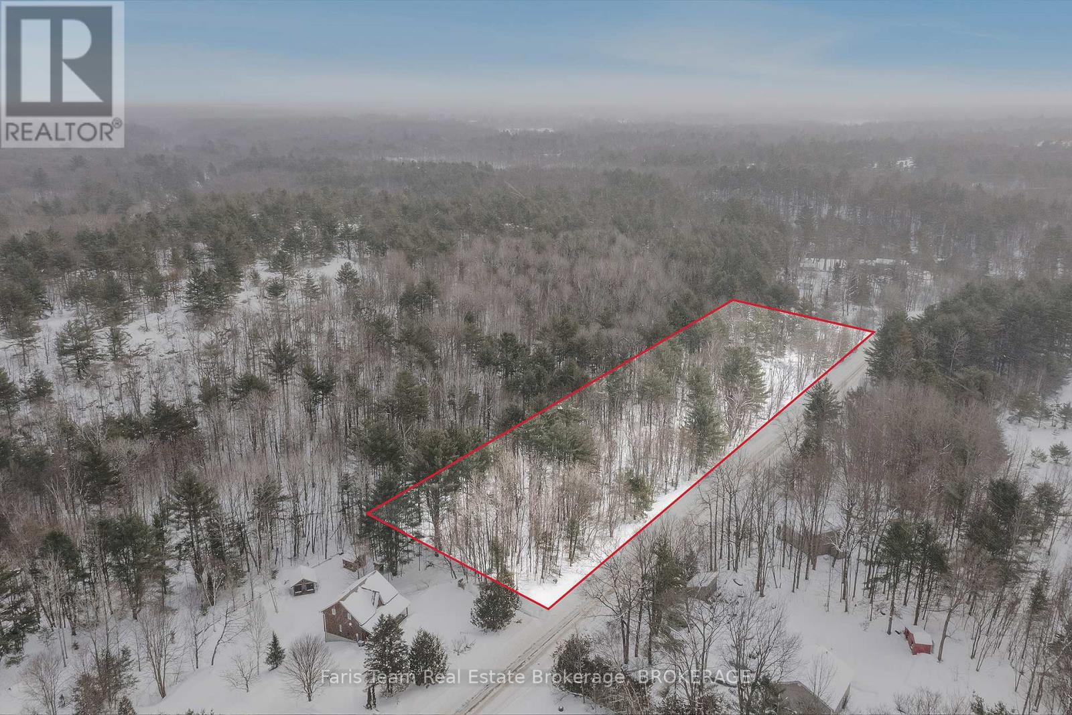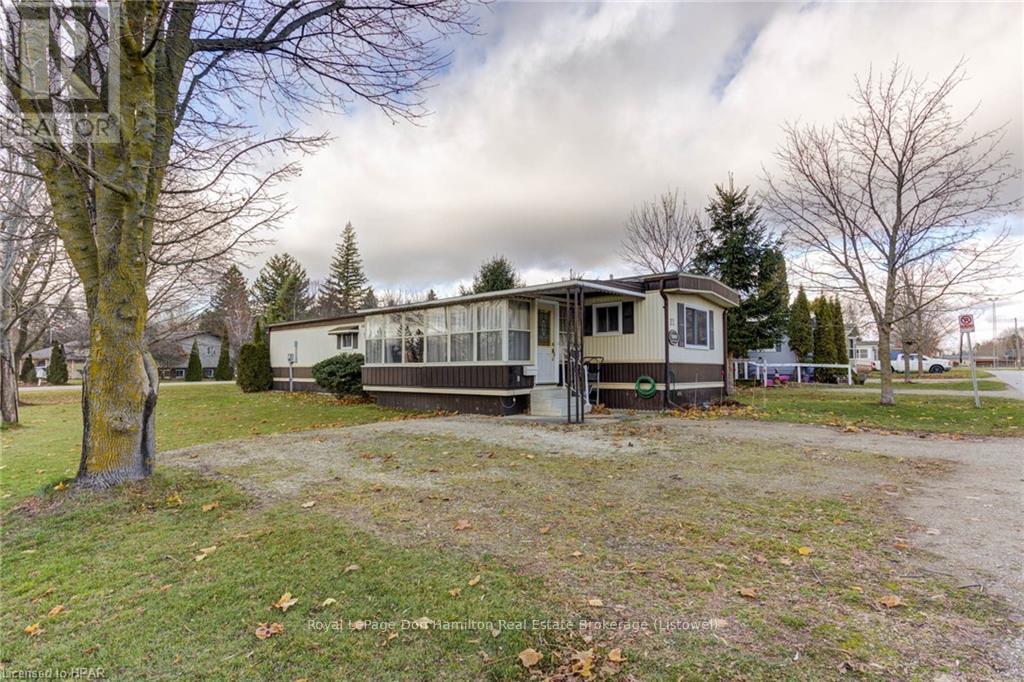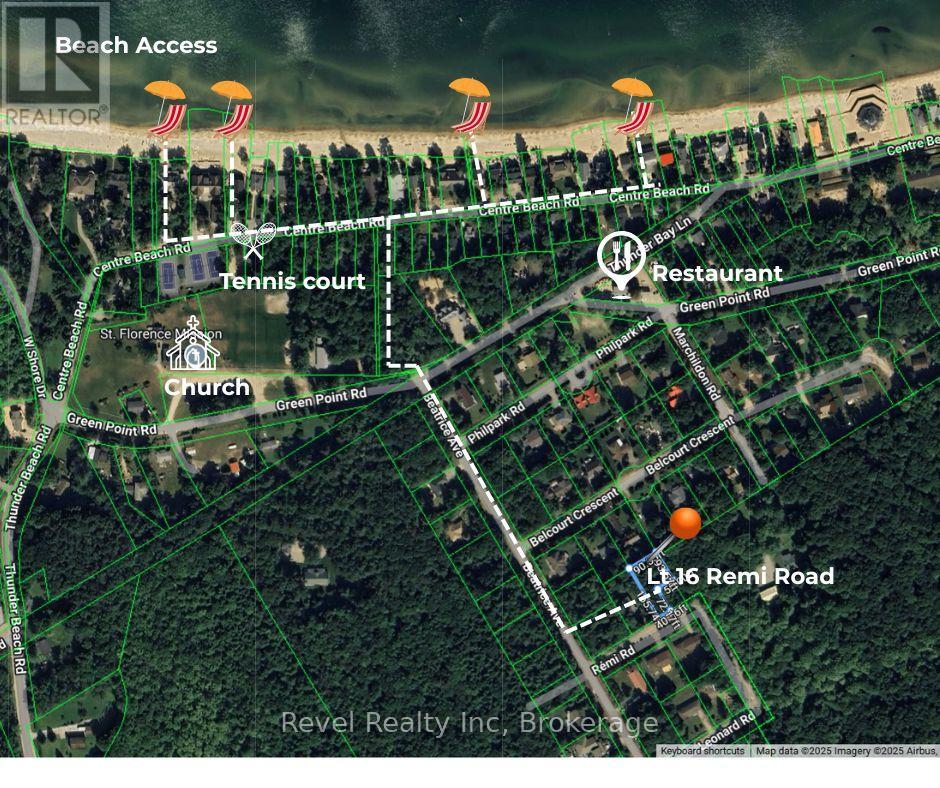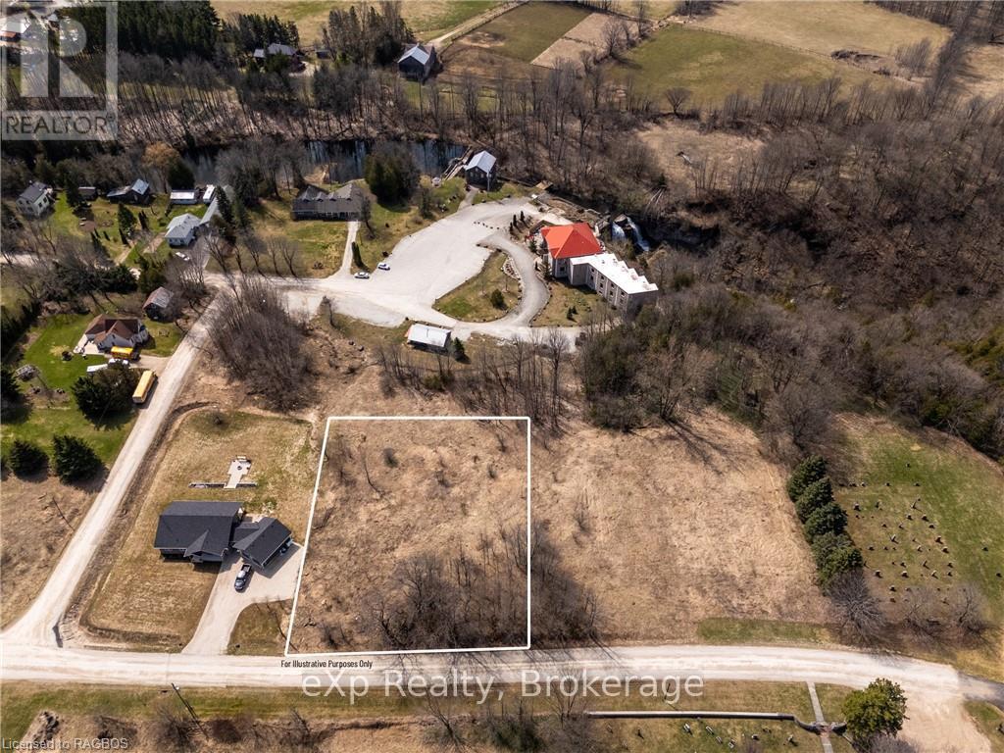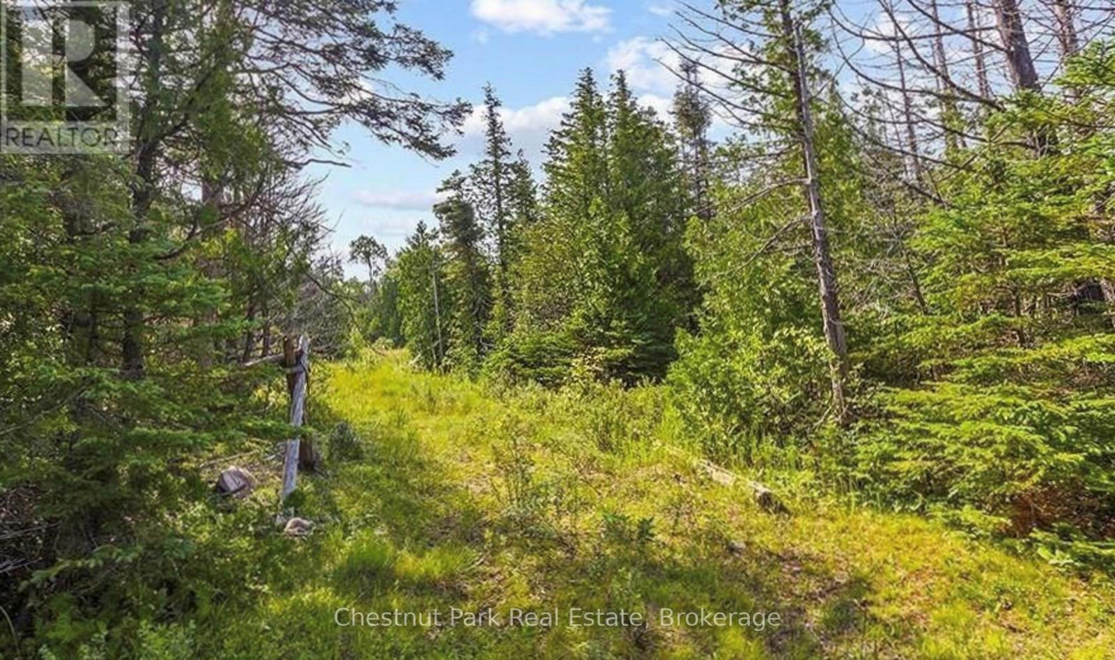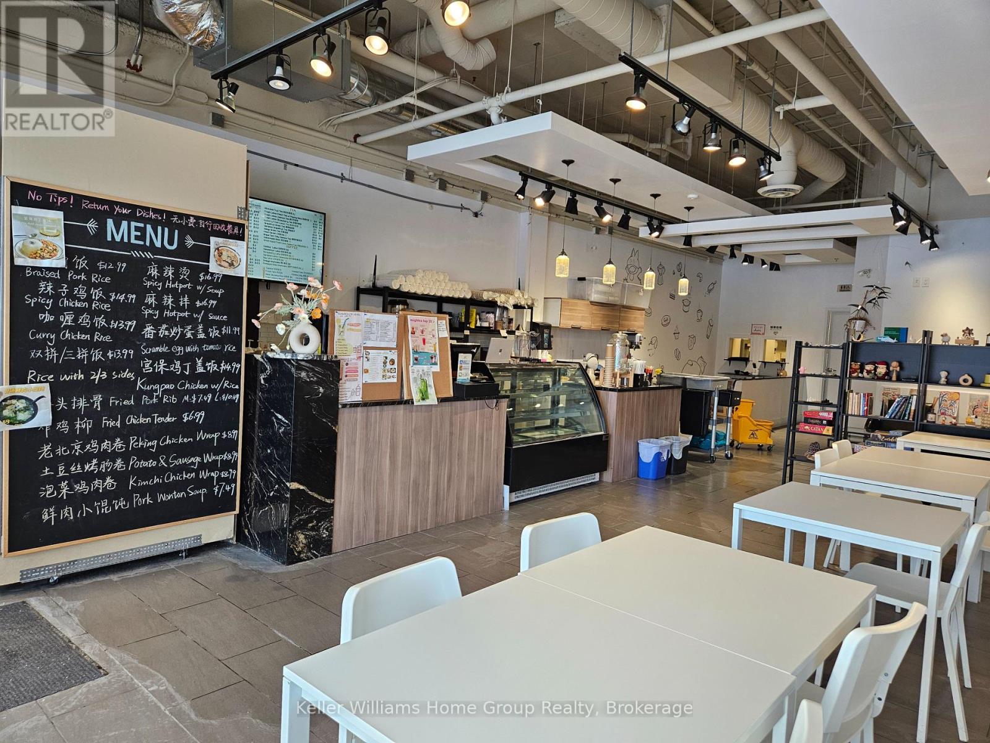Pt Lt 3 Housey's Rapids Road
Kawartha Lakes, Ontario
Top 5 Reasons You Will Love This Property: 1) Gorgeous 3.8-acre treed lot presenting the perfect canvas for your custom-built country retreat 2) Ideally situated just minutes from the serene Severn River, Lake Couchiching, and several interconnected river systems, offering endless outdoor adventures 3) Conveniently close to the city of Orillia, providing easy access to all essential amenities while maintaining a peaceful, rural setting 4) Exceptional potential to design and build your dream home, tailored to your unique specifications and lifestyle 5) Nestled in the stunning Kawartha Lakes region, bordering the iconic Muskoka area, this location offers the best of cottage country living. Visit our website for more detailed information. (id:51210)
Faris Team Real Estate Brokerage (Midland)
Faris Team Real Estate Brokerage
12 - 3075 Mary Street
Howick, Ontario
Affordable home ownership. This is a well maintained 3 bedroom 2 bathroom mobile home with a 3 season sunroom for extra living space on a corner lot with mature trees and privacy. Welcome to Fordwich, a quiet village on the Maitland river that has a great general store/LCBO, a restaurant with card lock gas pumps, a River Park with playground and pavilion, and a Ball Park with pavilion, a Tennis court and new playground equipment. The community walking trail along the river and country side is only 1 block away. Less than a 20 minute drive to Listowel, Palmerston, and Wingham. Only 1 hour to Kitchener-Waterloo or Guelph, and less than 1 hour to Lake Huron beaches. Call your REALTOR® today and make your move. Leased land in the year round Fordwich Trailer Park. (id:51210)
Royal LePage Don Hamilton Real Estate
2 Thimbleweed Drive
Bluewater (Bayfield), Ontario
Corner building lot in Bayfield’s west side near the beach. Located in picturesque “Bayfield Meadows” these spacious building lots are fully serviced including fibre internet. Short walk to historic “Main Street”, downtown shops & restaurants. HST is applicable. All Buyers to contract new builds through developer. New builds to be started within 12 months of purchase of lot. Municipality of Bluewater Development fee is in addition to purchase price. (id:51210)
RE/MAX Reliable Realty Inc
Ptlt 48 North Line
West Grey, Ontario
1.2 acre lot with tributary of the Saugeen River crossing the property. Mostly treed with level build site and sloping back toward river, located on a quiet road. Hydro available at the lot line. Lot is 96'x544'. (id:51210)
Royal LePage Rcr Realty
1069 Colony Rd
Bracebridge, Ontario
Just under 4 beautiful acres with approx 1400 feet of frontage on Colony Road. Enjoy the quiet, peaceful area and nature on this no thru year-round Municipal maintained road. Close proximity to HWY 11 and Bracebridge for all your amenities. Zoned RU with many use possibilities to make it your own. Don't miss your opportunity to own and enjoy a piece of paradise in Muskoka! (id:51210)
RE/MAX Professionals North
Lt 16 Remi Road
Tiny, Ontario
Welcome to Thunder Beach one of the most prestigious communities on Georgian Bay. These three vacant residential building lots offer an incredible opportunity to invest in your future or build the home of your dreams. Nestled among mature trees, these spacious lots provide privacy, tranquility, and the natural beauty that defines Thunder Beach. But this area is more than just a location it's a lifestyle. As a property owner, you become part of the Thunder Beach community, where the exclusive Thunder Beach Association hosts vibrant social activities and events, fostering a true sense of belonging. Surrounded by spectacular white sandy beaches, an exclusive golf course, private tennis courts, and a charming pub-style restaurant, this is a place where leisure and recreation meet timeless natural beauty. Whether you choose to purchase one, two, or all three lots, this is your chance to secure a place in one of Georgian Bays most sought-after communities. Build now or invest for the future either way, Thunder Beach offers a lifestyle unlike any other. (id:51210)
Revel Realty Inc
Lt 13 Beatrice Avenue
Tiny, Ontario
Welcome to Thunder Beachone of the most prestigious communities on Georgian Bay. These three vacant residential building lots offer an incredible opportunity to invest in your future or build the home of your dreams. Nestled among mature trees, these spacious lots provide privacy, tranquility, and the natural beauty that defines Thunder Beach. But this area is more than just a locationits a lifestyle. As a property owner, you become part of the Thunder Beach community, where the exclusive Thunder Beach Association hosts vibrant social activities and events, fostering a true sense of belonging. Surrounded by spectacular white sandy beaches, an exclusive golf course, private tennis courts, and a charming pub-style restaurant, this is a place where leisure and recreation meet timeless natural beauty. Whether you choose to purchase one, two, or all three lots, this is your chance to secure a place in one of Georgian Bays most sought-after communities. Build now or invest for the future either way, Thunder Beach offers a lifestyle unlike any other. (id:51210)
Revel Realty Inc
Lt 14 Remi Road
Tiny, Ontario
Welcome to Thunder Beachone of the most prestigious communities on Georgian Bay. These three vacant residential building lots offer an incredible opportunity to invest in your future or build the home of your dreams. Nestled among mature trees, these spacious lots provide privacy, tranquility, and the natural beauty that defines Thunder Beach. But this area is more than just a locationits a lifestyle. As a property owner, you become part of the Thunder Beach community, where the exclusive Thunder Beach Association hosts vibrant social activities and events, fostering a true sense of belonging. Surrounded by spectacular white sandy beaches, an exclusive golf course, private tennis courts, and a charming pub-style restaurant, this is a place where leisure and recreation meet timeless natural beauty. Whether you choose to purchase one, two, or all three lots, this is your chance to secure a place in one of Georgian Bays most sought-after communities. Build now or invest for the future either way, Thunder Beach offers a lifestyle unlike any other. (id:51210)
Revel Realty Inc
Plan124 Alma Street
Chatsworth, Ontario
Situated in a desirable location in the town of Walters Falls, this spacious building lot offers the perfect opportunity to create your dream home. This 0.6-acre lot has a gradual slope which allows for a walk-out basement and provides plenty of space for a variety of home designs and landscape possibilities. The property backs onto the Walters Falls Inn where you can admire the sound and tranquility from the waterfall. It ensures both convenience and accessibility with its central location to several different towns, this lot promises a lifestyle of comfort and convenience. Don't miss this rare opportunity to build the home you've always wanted in a location that offers both tranquility and accessibility. Municipal water is available for connection at the road. (id:51210)
Century 21 In-Studio Realty Inc.
00 North Street
Grey Highlands, Ontario
Nicely treed vacant 1/2 acre lot awaiting your plans located just off Beaver Valley road in the hamlet of Eugenia 5 minutes from Lake Eugenia and Eugenia Falls conservation area and 10 minutes from Beaver Valley ski resort. Located on a dead end street in walking distance to Eugenia Woods Nature Resereve. Seller/Mortgagee is the listing Agent (id:51210)
Royal LePage Locations North
205 East Road
Northern Bruce Peninsula, Ontario
Excellent building lot on the east side of the Bruce Peninsula. Complete with a mature bush and a circular driveway, this property is nicely located just north of the famous landmark, St. Margaret's Chapel on the East Road in Lindsay Township. There is an old homestead on the Property which may allow someone to apply for a renovation permit, to make this your perfect cottage or Peninsula home. If you are looking for a quiet and private property in Northern Bruce Peninsula, this is the one! Can be purchased with the adjacent 102 acres, creating a complete oasis of mature forest and possible 4 acre interior lake. The adjacent parcel of 102 acres that is also being offered for sale (LT 11 CON 4 EBR, Northern Bruce Peninsula, ARN 41096000230600, pin 331110230 - MLS X11965107), must be sold either before this parcel is sold or the 102 acres and the 1.2 acre land parcels may be purchased together. (id:51210)
Chestnut Park Real Estate Limited
B102 - 62 Balsam Street
Waterloo, Ontario
Looking for a busy location next to the University of Waterloo, Wilfred Laurier University ANDConestoga College? One that is renovated AND has almost new equipment? This nearly 1300sqft beauty hasit all! Its surrounded by high density buildings resulting in high pedestrian traffic (which creates almost 2/3 of its profit from take-out business) along with ample street parking for easy customerdrop-ins. Located on Balsam Street; it is part of a vibrant, growing neighbourhood with a mix of residences, restaurants, and retail shops. This creates a community-friendly vibe that aligns with Mighteas cozyand welcoming atmosphere, encouraging repeat visits and word-of-mouth promotion. The shop has no leased appliances, resulting in LOW MONTHLY FIXED COSTS. With a combined studentpopulation of more than 75 000 between the three campuses, this location offers an immense customer base along with great profit potential! (id:51210)
Keller Williams Home Group Realty

