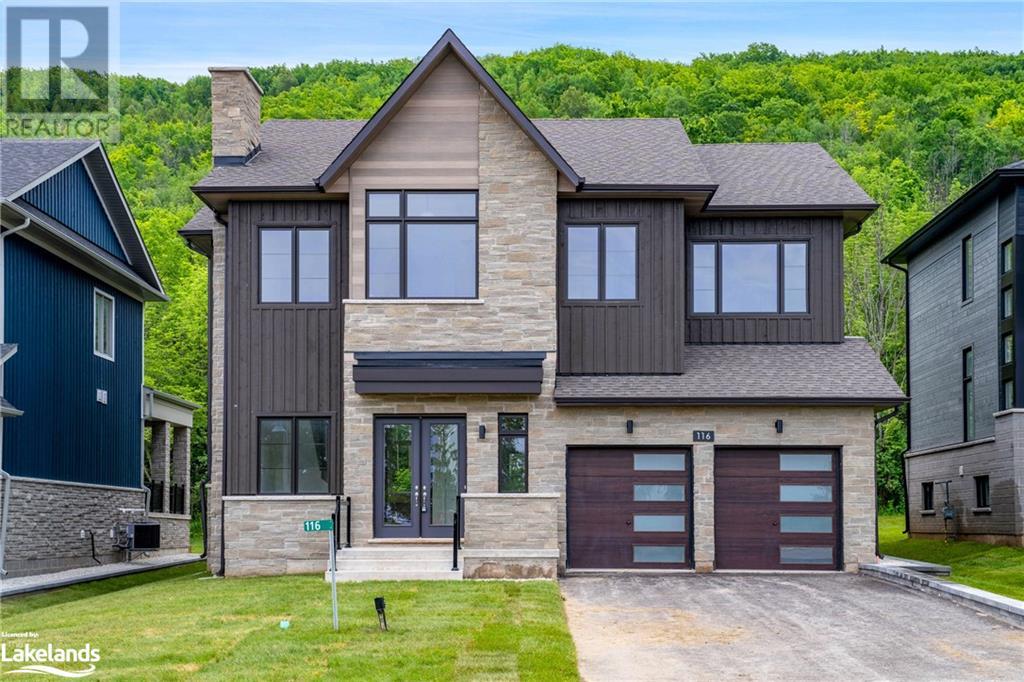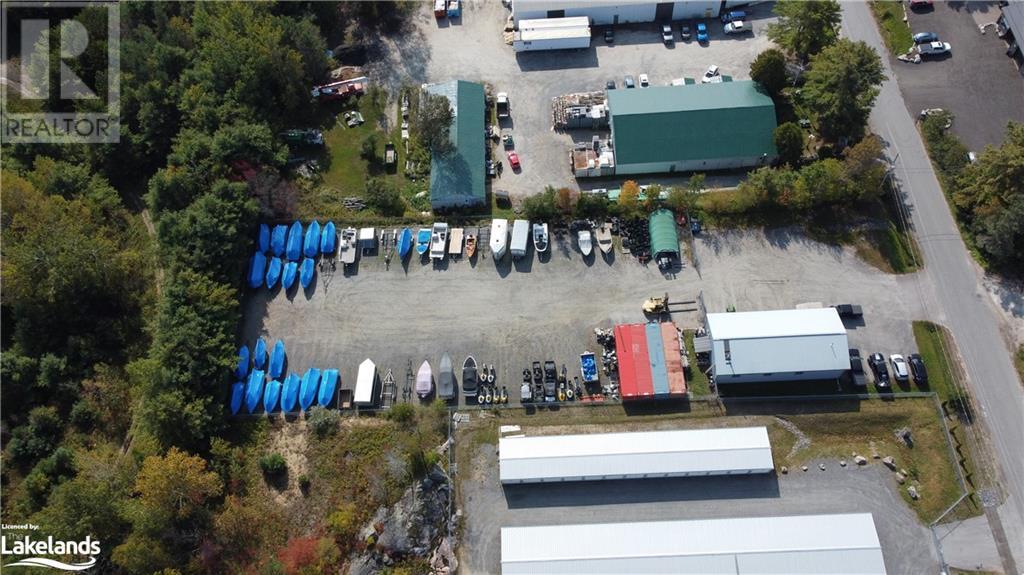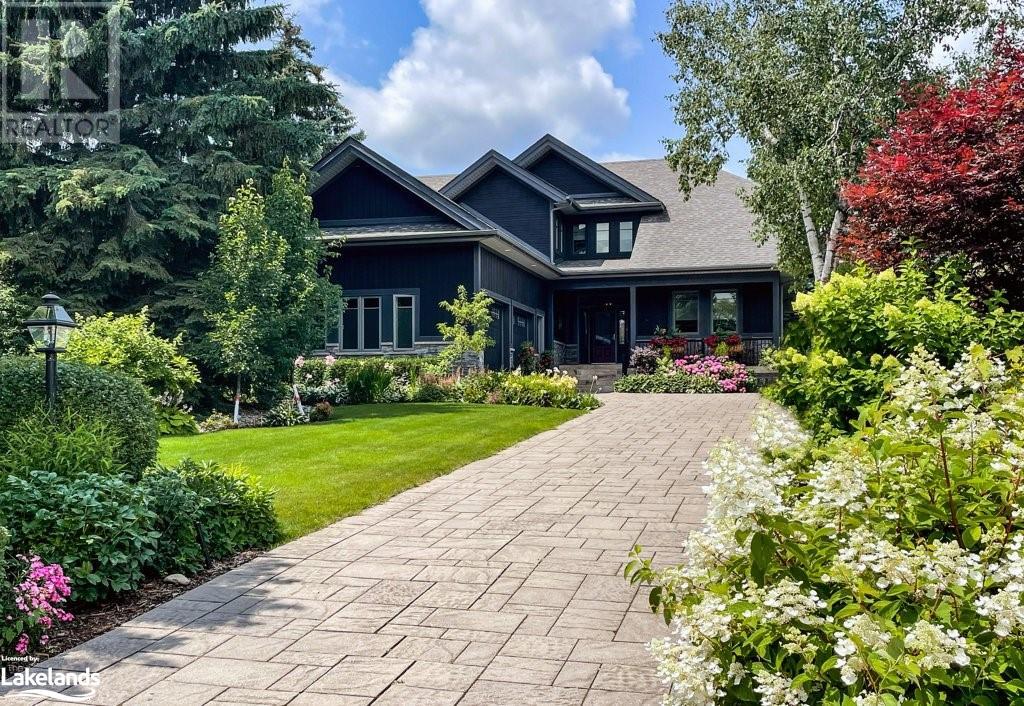164 Wensley Drive
Clarksburg, Ontario
Georgian Peaks Ski In-Ski Out – Stunning 5 bed 5.5 bath home backing into the Escarpment near the Minute Mile Chair. Shows to perfection. Fully renovated in 2020, boasting a large open concept Kitchen/Dining/Living Room with high vaulted ceilings, perfect for entertaining. Everything about this offering is high end, being sold fully furnished, Sub-Zero, Wolf appliances, Quartz counters, two gas fireplaces, and four of the five bedrooms have ensuites. Large Primary Bedroom on the main area, a dedicated Ski Tuning room and an additional Family Room on the Main Floor perfect for kids and separation. Steps to skiing, hiking, biking, the Georgian Trail and just minutes to Golf, Georgian Bay and all the areas amenities. (id:51210)
Royal LePage Locations North
166,168 Courthouse Square
Goderich (Goderich (Town)), Ontario
Don’t miss out on this rare chance to own a premium, fully-rented mixed-use property in the heart of beautiful Goderich! Located at 166 & 168 Courthouse Square and 32A North Street, this exceptional building is your gateway to consistent cash flow and long-term appreciation.\r\n\r\nFeaturing two high-visibility commercial units leased to thriving restaurants, and nine spacious, upscale residential apartments (5 one-bedroom and 4 two-bedroom units), this investment gem offers everything today’s savvy investor is looking for. Each residential unit is outfitted with luxurious finishes, including hardwood floors, modern kitchens, fireplaces (11 gas, 1 electric), and in-suite laundry. Plus, tenants enjoy the comfort of central air and access via a lift elevator—making this property a standout for renters.\r\n\r\nMeticulously maintained and upgraded, this building was extensively renovated in the 1990s, with a new fire monitoring system installed in 2019 and a roof upgrade in 2016. The property also includes a private courtyard and dedicated tenant parking. The downtown location ensures a high demand for rentals.\r\n\r\nWith 13 fully occupied units and consistent income, this is a rock-solid investment in an A+ location. Secure your foothold in the booming Goderich market—contact your REALTOR® today to explore this unique opportunity before it's gone! (id:51210)
Pebble Creek Real Estate Inc.
6460 Wellington 7 Road
Elora, Ontario
Elora is a year-round wonderland, home to weddings, arts tourism, outdoor adventures, live music, unique festivals, and enough Instagram-worthy views to satisfy any influencer. It’s also where you’ll find the renowned Elora Mill, part of a revitalized downtown that’s a blend of old-world charm and modern flair. One property that truly captures the essence of this vibrant village is the 22-acre estate at 6460 Wellington Road 7. A beloved family home for the past 15 years, it offers both seclusion and proximity to the heart of Elora’s cultural scene. A private, mile-long driveway leads to a stunning home surrounded by nature, yet just minutes from town. This property has hosted weddings, concerts, fundraisers, bonfires, and even a COVID-era university graduation. It’s also a perfect spot for quiet reflection, with winter sunsets, fireflies in spring, poolside summers, and colorful fall trails. A short walk from the Elora Gorge Conservation Area, the property has also supported a market garden, and offers endless possibilities: agri-tourism, eco-spa, B&B, or simply a private retreat. Here's your chance to make your own magic at 6460 Wellington Road 7, Elora. (id:51210)
Psr
1316 True North Road
Haliburton, Ontario
This impressive new Confederation Log Home, crafted with 8 logs, offers 112 feet of clean sandy shoreline and deep water right off the dock. Perfectly situated on a level lot, this property is ideal for year-round living with access to a two-lake chain for endless recreational activities. Inside, the home boasts 3 bedrooms, plus a spacious loft and den, and 3 bathrooms, providing ample space for family and guests. The large lakeview living & dining room features a stunning stone propane fireplace, while massive windows and a cathedral ceiling flood the space with natural light and showcase breathtaking lake views. The finished lower level, complete with a cozy wood stove, Recroom, 2 bedrooms plus den, provides additional living space and a walkout to the lake, making it perfect for entertaining or unwinding .Step outside to enjoy extensive lakeside decking and a lakeside gazebo, perfect for soaking in the sun or hosting summer barbecues. The property also includes a year-round sunroom for relaxation in any season. A 3-car detached garage with car hoist, shed, and extensive docking, this home truly has it all. Don't miss the chance to own this remarkable waterfront retreat on Drag Lake, a year-round haven of tranquility with endless lake adventures right at your doorstep. (id:51210)
RE/MAX Professionals North
5161 Jones Baseline Road
Guelph/eramosa, Ontario
With 2 SEPARATE RESIDENCES accounting for a total of 6 bdms, 6 baths & 2 kitchens, this is an exceptional opportunity for multi-generational living! The original farmhouse has been completely renovated, providing a modern & spacious design. The combined kitchen/dining rm area displays beautiful white oak hardwood & a stunning coffered ceiling, with a gourmet kitchen featuring built-in ovens, a gas stovetop, abundant counter space, cupboards, deep pot drawers, & a large island showcasing waterfall countertops & a breakfast bar for additional seating. A walk-in pantry & a convenient coffee bar add further appeal to the open concept dining area. The formal living room is flooded with natural light and country views via several large windows, while a contemporary wood stove provides warmth and comfort on cooler nights. Exterior access to the main floor bedroom and 3pc ensuite, creates a versatile space; whether hosting guests or a home business. The 2nd level offers 3 spacious bdrms, including the primary with a luxurious ensuite, along with a bright seating area/study. A 4pc main bath, 2 additional bdrms & a finished loft complete the upper levels. Step outside to a newly built deck and concrete patio that surrounds a stunning IN-GROUND POOL/HOT TUB COMBO complete with a built-in auto cover & OMNI Logic controls! The secondary residence (by Sutcliffe Homes in ‘20) is just as exemplary presenting a thoughtfully designed layout with bright, open concept living spaces displaying attractive stone and brick work, exposed beams, engineered hardwood & numerous windows fringing the vaulted ceilings. The rustic-style kitchen boasts sleek countertops, solid wood cabinetry & a rare Elmira stove. 2 bdrms, 2 baths & laundry complete the interior of this home. Outside, you can fully embrace the panoramic views of the rolling landscape from the wrap-around, covered porch. With 2 outbuildings, an office/shop & a vast 8.48 acres, you will have plenty of space for work & play! (id:51210)
Royal LePage Royal City Realty
3224 Line 7 N
Oro-Medonte, Ontario
4% VENDOR TAKE BACK AVAILABLE!! You pick Your Closing Date! Self Employed, Investors, Large Families, Hobby Farm Enthusiasts and Small Business Owners. This idyllic property located in Horseshoe Valley, Oro-Medonte is close to ski hills, trails and parks offering an exceptional rural retreat experience. Situated on an expansive 11.5-acre lot, it features a 3 Bedroom single-family residence complemented by a separate Guesthouse with Full Kitchen and Bath, a spacious 3-car garage, an extensive heated shop measuring 80x55 feet, and a coverall building spanning 100x40 feet. The property is also equipped with essential amenities such as fiber optic high-speed internet and 3 Phase on the Street. The main home showcases a charming blend of rustic log and stone architecture. The full walkout basement offers additional living space and storage options, while fenced areas cater to the needs of horses or other livestock, making it an ideal property for animal enthusiasts or hobby farmers. Further more, the property presents opportunities for generating income through renting out the guesthouse, shop, or coverall building. Whether for recreational purposes or as a source of additional revenue, this property offers a perfect balance of tranquility and functionality. (id:51210)
Keller Williams Experience Realty
4640 Lakeshore Road
Plympton-Wyoming, Ontario
Country Estate with lake frontage! Over 5.5 acres of paradise including executive home with over 5600 square feet of finished space with 3 car garage, a finished/detached 30x50' shop, forest and an exceptional lake front view. Step inside this home with superior finishes and craftsmanship and you’ll be amazed at the vast space which encompasses timber beams and tresses, white oak flooring, a massive stone gas fireplace, large windows leading up a 26’ high ceiling. Modern kitchen with all the fixings you would expect open to the dining area and main living area. Cook, live, enjoy inside or step outside and enjoy the hot tub, outdoor fireplace with large pizza oven and many sitting areas. Also on the main is the laundry room, mudroom, powder room and primary bedroom with 4pc ensuite, walk-in closet, and outside access. The upper level, is open to below and hosts a large 6 pc bath, bedroom and den and lots of storage. While the entire property is built to entertain, take in the colder days with your friends in the finished basement. Here there is still lots of natural light, with large windows, 9’ ceilings, gas fireplace and all the necessities. Entertain in the family room at the wet bar with fridge and dishwasher. This cozy room has a barn door opening to the rec/billiards/game room. There is 2 additional bedrooms, 3 pc bath, storage areas, bonus room, and utility room all accessible from the main floor or garage walkup stairs. Municipal water and sewer. Heated with in-floor heat in basement and main level. Forced air on upper level and Central A/C with 8 zones. Garage heated with forced air. Detached shop has in-floor heat 2 pc bath, finished attic and full RV hookups. Incredible lake views just a short walk from the home with a distant view of the Bluewater Bridge. This entire property was built with quality and longevity in mind and will not disappoint. Located just 10 min from Brights Grove and 14 from Wyoming. Book your showing today! (id:51210)
Royal LePage Heartland Realty (Exeter) Brokerage
83829 Hoover Line
North Huron (East Wawanosh), Ontario
Private and secluded 100 acres with hardwood bush & pond. 15 mins from Lake Huron. Set among gently rolling hills in a scenic location, with an ideal west facing site to build your Country Dream Home. The property could provide a good income, by renting out some of the farmland. Across the road is the 100 acre Rogers Tract, a multifunctional nature area that adds value and amenity, with its ponds, walking and riding trails. In certain portions it reaches heights where you feel like you are on a treetop with panoramic views. With your private 100 acres and the Rogers Tract, nature abounds in quite serenity. Call today to for more information. (id:51210)
Peak Realty Ltd
116 Dorothy Drive
Clarksburg, Ontario
Welcome to luxury living at its finest in the exclusive Camperdown community! This custom-built chalet, just a 2-minute drive from the renowned Georgian Peaks Ski Hill and Georgian Bay, offers the perfect blend of sophistication and comfort. With 5 bedrooms and 5 bathrooms, this residence is designed for both relaxation and entertaining. As you approach, marvel at the stunning exterior that boasts meticulous craftsmanship and architectural elegance. The loggia, an outdoor entertaining haven, with an outdoor fireplace and Phantom screened in feature provides a seamless transition between indoor and outdoor living, allowing you to enjoy the fresh mountain air and scenic surroundings. Step inside to discover the custom kitchen and aprés ski wet bar, featuring custom cabinetry, and gleaming hardwood floors and soaring ceilings that extend throughout the home. The open-concept design creates a welcoming atmosphere, perfect for gatherings with family and friends. The attention to detail is evident in every corner, making every room in this home the centrepiece for the whole family to enjoy. The masterfully designed layout continues with five spacious bedrooms, providing ample space for family and guests. Each of the five bathrooms is a retreat in itself For those seeking additional space, the finished basement offers a versatile area for entertainment, relaxation, or recreation. Whether you envision a home theater, game room, or fitness center. Book your showing today! (id:51210)
Bosley Real Estate Ltd.
1041 Bruce Road 23
Kincardine, Ontario
Welcome to paradise, a country home 3 kms from town with 98.5 acres of land and something to offer for all members of the family. Sixty acres of workable land for the farmer, 4.5 acres with a house, horse paddock and shop/industrial building. The shop is all structural steel, 40 ft x 60 ft x 21 ft high, main door is 16ft wide and 15 ft high, fully insulated, within the shop there is an underslung 3 ton overhead crane on rails, full length of the building, 16'-4"" clearance to underside. Shop is heated with a 55 ft Radiant Tube heater (Propane). The shop office is insulated and heated separately if required. High bay overhead lighting. 100 amp service. Shop office 10'-7"" x 7'-11"". The house was built in approx. 2002, recently completely up dated, 5 bedrooms, approx. 1750 sq ft main floor, approx. 1300 sq ft finished basement, 200 amp service, 2x6 construction with added insulation, vinyl windows, steel entrance doors, all brick exterior, new roof installed in 2021, new heat pump/AC unit installed in 2022, hot water boiler. 10 ft x 16 ft x 14 ft high accessory building/bunkie with fully insulated floor and rodent proof wire, 14ft x 16ft deck, 12 ft x 16 ft kitchen shelter with power from generator, 4 ft x 8 ft portable wood storage shed, horseshoe pits, generator enclosure, fire pit. 34 acres of bush/recreation land. Approx. 3 acres of manicured lawn with an abundance of cedar, apple and hardwood trees. You can wander in the back 40 and enjoy nature, the bush, the creek or camp out. Truly a one of a kind property. Owner will consider renting land,shop and house back for one to two years. (id:51210)
Royal LePage Exchange Realty Co.
8 Gray Road Unit# A
Bracebridge, Ontario
LAND, BUILDING, IMPROVEMENTS & PROFITABLE BUSINESS - Turn key, year-round exceptionally busy dry land marina with ready-made income with M1 zoning. Located in Bracebridge the heart of Muskoka, situated in an expanding commercial area with close proximity to Highway 11. Offering mechanical service to local commercial establishments, contractors & seasonal cottagers. Scheduled annuals on 160 commercial units, general maintenance and repairs, yearly storage, parts and so much more. This property offers a fully fenced compound, 32'x64' 3-bay shop operating on town amenities, and a great reputation worth a thousand words established in 1996. The building has been updated offering a bright workspace, air and water lines plumbed throughout, floor drains & main floor plus loft storage. The front office provides a great point of contact with lots of natural light and has exceptional visuals of day-to-day operations and foot traffic. If you're looking for an investment that will continue to grow, this is for you. Note: Also offered separately - see MLS#40604761 for Business Only - see MLS#40602597 for Land, Building & Improvements. Call today for further details. Documents Package available. (id:51210)
Chestnut Park Real Estate
104 Hoggard Court
Thornbury, Ontario
Located in Lora Bay & shielded from through traffic, this stunning home leaves little to be desired. With 5-beds and 5-bath this residence is a testament to bespoke design and architectural finesse, making it a veritable joy to live in. Upon entering the home, you are immediately drawn to the Great Room with its abundance of natural light, soaring cathedral ceilings, and expansive floor-to-ceiling windows that invite the outdoors in. An oversized marble fireplace commands attention, while double sliding doors beckon toward the meticulously landscaped backyard. If you are not immediately pulled to the salt-water pool & waterfall outside you will notice the Chef’s kitchen complete with custom cabinets, a sprawling island, secondary bar area, and a spacious butler’s pantry. This kitchen has it all, including a double Wolf range & new sub-zero fridge. The main level also boasts an executive an expansive bedroom suite, featuring a luxuriously appointed 4-piece bath & walk-in closet. Custom cherry cabinetry frames the vanity, soaker tub and separate shower offer you a private retreat within the comfort of your home. The upper level reveals 2 additional bedrooms, another bathroom, and a sprawling seating area ideal for relaxation and taking in views of the Georgian Bay Trail and serene backyard. For those seeking further respite, the lower level beckons with a handsome custom pine bar, inviting gas fireplace, an expansive entertainment spaces, as well as 2 more bed rooms and 2 full baths to ensure ample accommodations for guests and family alike. Stepping outside, the property unfolds with a custom pool that glistens amidst lush greenery, complemented by secluded cabanas, inviting lounges, and a dedicated cooking terrace. Mature landscaping ensures privacy while creating an idyllic backdrop for gatherings with loved ones. In every aspect, this residence in Lora Bay enjoy the beauties of four season living, with unparalleled location and amenities. (id:51210)
Royal LePage Locations North











