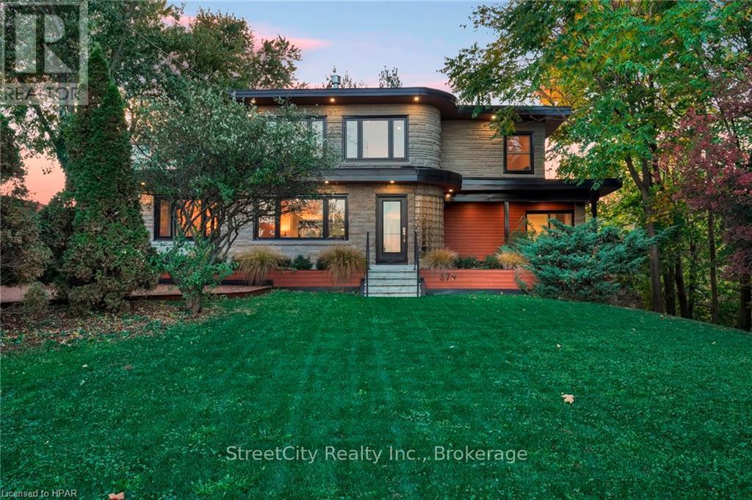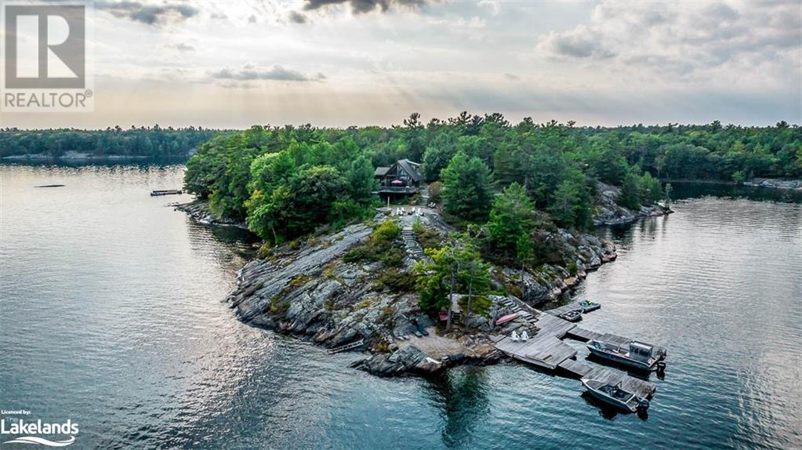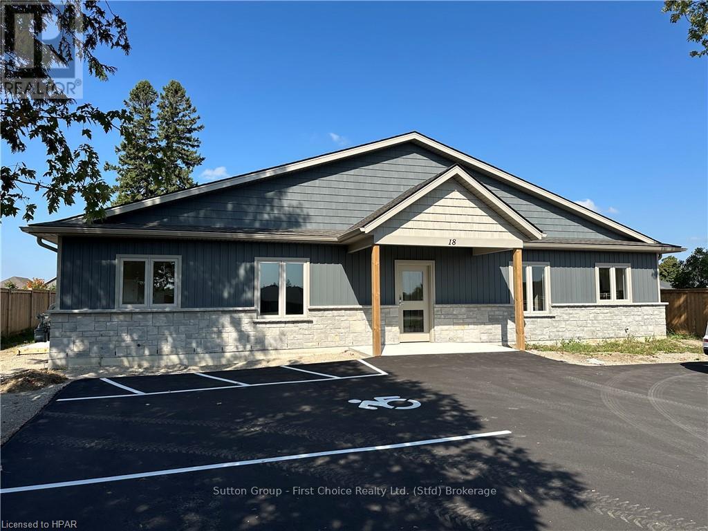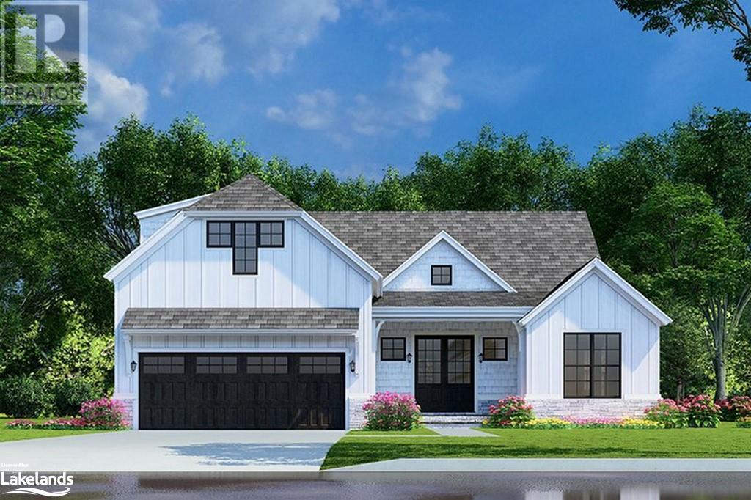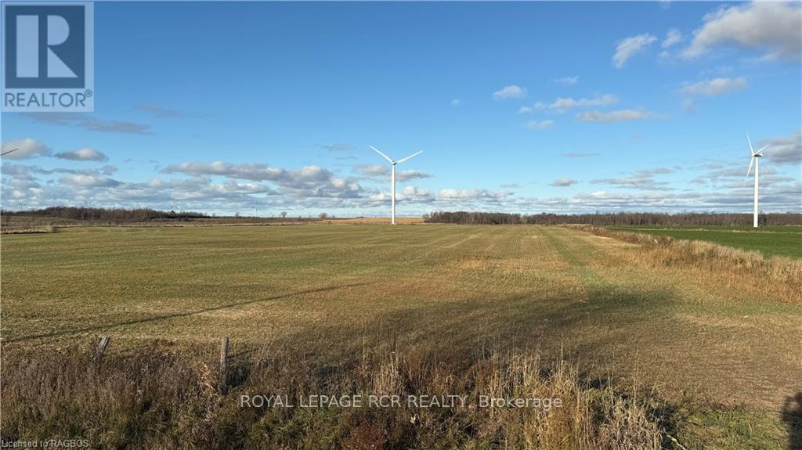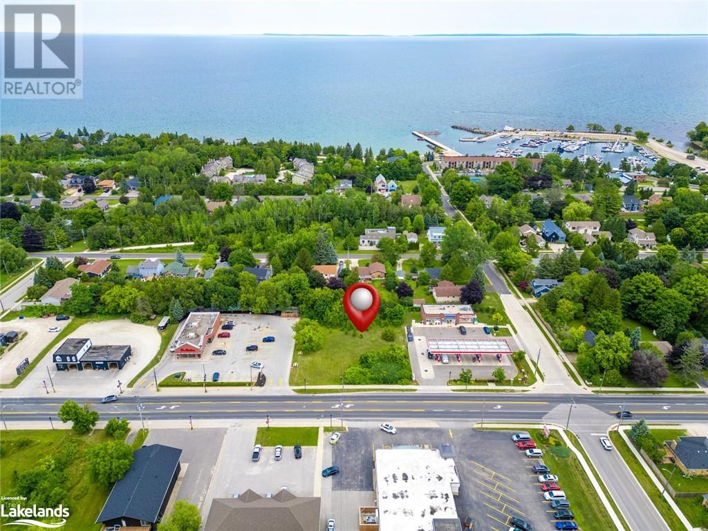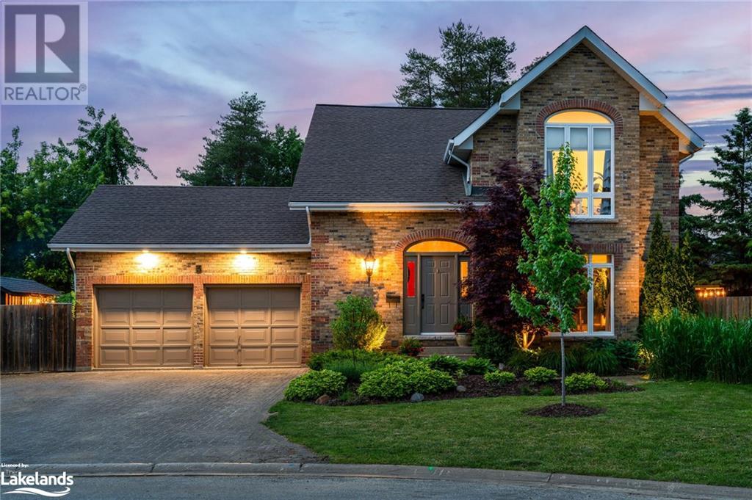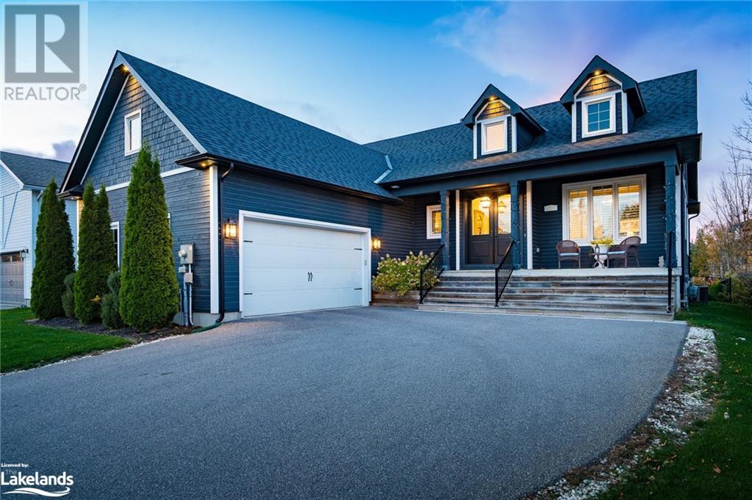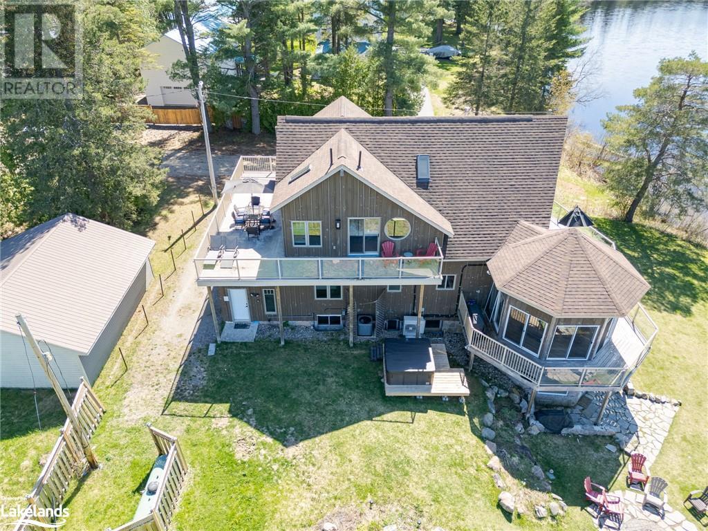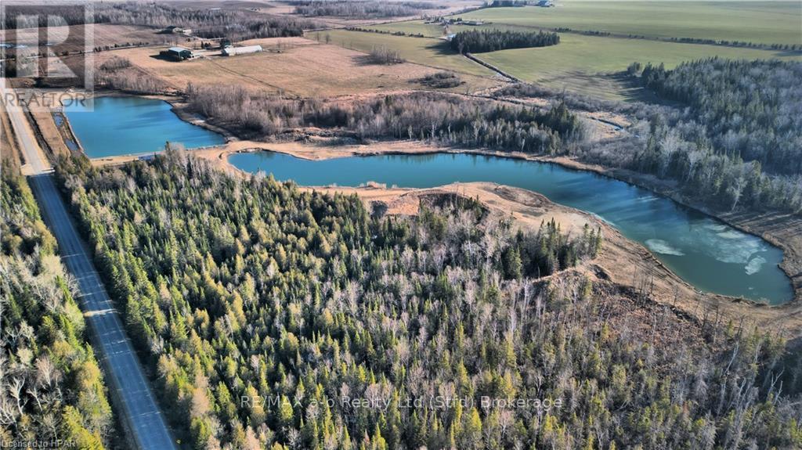379 Niagara Boulevard
Fort Erie (332 - Central), Ontario
Welcome to 379 Niagara Blvd, fully renovated and re-designed with elegance and functionality in mind, this stunning home with water views is perfect for both entertaining and everyday living. The gourmet kitchen is a chef's dream, with high-end finishes, porcelain counters, a massive island, custom cabinetry, and premium appliances. The main level features a living room, breakfast nook, formal dining, a powder room, and two gas fireplaces. Up the glass-enclosed floating staircase, you'll find three bedrooms and two more bathrooms, along with second-floor laundry and a huge deck off the primary bedroom. The walk-out basement could easily be an in-law suite with its second kitchen and full bath. Upgrades to this home include, oak floors, cedar trim, outdoor kitchen, new roof, electrical, HVAC, and plumbing. This home is guaranteed to impress! Call your REALTOR® today to book a private showing. (id:51210)
Streetcity Realty Inc.
B686-8 Derbyshire Island
Archipelago, Ontario
Welcome to B686-8 Derbyshire Island. This 3 season 3 bedroom 1 bathroom cottage sits at the top of a stunning granite hill with an impressively crafted granite staircase on a gentle slope down to waters edge; here you will find an expansive deck and dock situated beside a beach area that will keep your family and friends entertained for hours throughout the summer days. The view from the cottage gives you 180 degree vantage from north to south, the sunrise is stellar and the moonrise is breathtaking. There is ample space on the deck as well as on the stone patio for entertaining or just quietly enjoying the presence of peace and tranquility this property provides. The stone patio encompasses the fire pit and custom built hot tub into the granite; just imagine the views from this vantage point. On the southerly portion of the property as you walk down through the clearing in the trees there is large natural beach providing more space to enjoy and make your family memories. The 10x10 bunkie provides space for those growing teenagers or added privacy for your guests. This captivating property is located about 20 mins south of Parry Sound by boat. It is in close proximity to the Sans Souci and Copperhead Association on Frying Pan Island where you find endless activities for all ages from summer day camp, tennis, pickle ball and so much more. Other amenities in the area accessible by boat only includes a marina and restaurant. This area and little piece of paradise is surrounded predominantly by park and crownland, an added bonus. (id:51210)
Royal LePage In Touch Realty
88-90 Main Street Street
Erin, Ontario
Prime Commercial Property in Downtown Erin! Discover an extraordinary investment opportunity nestled in the heart of Erin's Main Street, boasting an impressive 46.2 feet of premium commercial frontage. This expansive commercial building features two retail units with the original stone facade exuding historic charm and character. Key Features: Prime Location on Main Street, Offering High Visibility and Foot Traffic. Original Stone Frontage Adds Unique Character and Appeal. Spacious 3-Bedroom Apartment Over 2000 sq. ft. with Potential to divide into 2 or 3 units. Scenic Deck Overlooking Winding River, Providing a Serene Setting. Garage for 3 Vehicles and Additional Basement Storage Space. Parking for 2-3 Vehicles at Rear, Plus Adjacent Parking Lot for 8-10 Vehicles. Close Proximity to Guelph, Georgetown, Orangeville, Brampton, and Hwy 401. Why Choose This Property? This remarkable property offers an exceptional opportunity for multiple streams of income with its versatile layout and strategic location. Whether you're seeking retail space, residential rental units, or a combination of both, this property caters to various business and investment endeavors. Enjoy the picturesque backdrop of Erin's downtown, surrounded by a vibrant community and convenient access to major highways and neighboring cities. Seize the chance to capitalize on this one-of-a-kind property in downtown Erin. Explore the potential for lucrative incomes and establish your presence in this thriving commercial hub. Be sure to check out the on-line floorplans and virtual tour. (id:51210)
Mv Real Estate Brokerage
68 Water Street E
Centre Wellington (Elora/salem), Ontario
Very rare opportunity to live on one of the most picturesque and desirable locations in Elora! This spectacular Riverfront lot showcases mature trees, professional landscaping and a stunning backyard feat. Gorgeous Views of The Grand as well as tiered Riverside and Patio Seating Areas, a Firepit, huge Deck and a Juliet Balcony that gazes out over the River. Luxuriate in long summer days in your secluded oasis on the banks of The Grand, while living only a short walk to everything the beautiful Village of Elora has to offer! This spacious 4 bdrm 3.5 bath sidesplit has been meticulously maintained and blends in flawlessly with its beautiful surroundings. Enter the elegantly decorated 2711 sqft home through a custom stained glass entrance. Local art decorates the walls. A lovely Living Room with a Picture Window invites you to cozy up beside the Fireplace and take in the views of the Secluded Gardens out front. Off the Living Room you'll find a Library/Den with views of the beautifully treed Backyard, its lovely Pond and the River beyond. The spacious main also has a bright eat in Kitchen and a Formal Dining Room both w/ sliding doors leading to a spectacular Deck, as well as Main Floor Laundry & 4pce Bathroom. The views from the Elevated Deck with its Built In Hot Tub and the gorgeous park-like Backyard itself have to been seen to be believed. Steps down from the main floor you'll find an Open Concept Finished Basement feat. a dream Recreation Room that includes a Wine Cellar, Full Bar, Games Room complete w/ Pool Table and Shuffleboard, as well as a Family Room & 3pce bathroom. The upstairs holds a 4pce bath and 4 Bedrooms, including a stunningly spacious Primary Bedroom w/ a large 5pce Ensuite, huge Dressing Room/Den and a picture perfect Juliet Balcony offering the ideal place to watch the sunset over the River w/ a glass of wine in hand! Book your showing today and fulfill your dream of living on your own private waterfront oasis just steps from downtown Elora! (id:51210)
Your Hometown Realty Ltd
6 Thimbleweed Drive
Bluewater (Bayfield), Ontario
Welcome to 6 Thimbleweed Drive, Bayfield! Opportunity to purchase this newly constructed home to be completed autumn 2023. Absolutely stunning 2 storey home boasting over 3200 sqft of pure luxury. Open concept design w/9' ceilings, spectacular kitchen w/island, large living room w/gas fireplace plus separate dining room. Main-floor primary bedroom w/ensuite & walk-in closet. Second floor features 3 bedrooms, games room, loft area & 4 piece bathroom. In-floor heating plus natural gas furnace. A/C. Double garage. Front covered porch plus rear covered patio. Wood & stone exterior w/concrete driveway. Located in ""Bayfield Meadows"" subdivision 1/2 block from beach. This home is surrounded by modern, beautiful homes designed & built by developer. High-end finishes, quality construction & craftsmanship thru-out. Exquisite from top to bottom. Tarion warranty. Short walk to historic ""Main Street"" & parks. Marina, golfing close by. Come experience the ""Bayfield"" lifestyle! (id:51210)
RE/MAX Reliable Realty Inc
Lot 67 - 18 Lakeforest Drive
Saugeen Shores, Ontario
Southampton Landing is a new development that is comprised of well crafted custom homes in a neighbourhood with open spaces, protected land and trails. The spacious Stormont model is to be built by, the developer's exclusive builder, Alair Homes. All of Alair's homes are customized, no need for upgrades, their list of standard features are anything but standard. If this plan doesn't suit your requirements, no problem, choose from our selection of house plans or bring your own plan. Alair Homes will work with you to create your vision and manage your project with care. Phase 2B; Lot 67 is a large lot 75' x 156' with trees at the rear. Southampton Landing is suitable for all ages. Southampton is a distinctive and desirable community with all the amenities you would expect. Located along the shores of Lake Huron, promoting an active lifestyle with trail systems for walking or biking, beaches, a marina, a tennis club, and great fishing spots. You will also find shops, eateries, art centre, museum, and the fabric also includes a vibrant business sector, hospital and schools. Architectural Control & Design Guidelines enhance the desirability of the Southampton Landing subdivision. Buyer to apply for HST rebate. House rendering is subject to change. The foundation is poured concrete with accessible crawlspace, ideal for utilities and storage. Make Southampton Landing your next move. Inquire for details. Property assessment and taxes are based on a vacant building lot. (id:51210)
RE/MAX Land Exchange Ltd.
N/a Parr Line
Central Huron (Goderich), Ontario
49 Acres +/- of Developmental land currently rented till the soybeans are removed this fall of 2024\r\nLand is located in Holmesville ON. 4 building lots have been severed from this parcel and are waiting to be registered\r\nThere is an 6"" deep well casing on the property \r\nThis is a perfect opportunity to start farming or further develop the land this is the perfect property to do so (id:51210)
Kaptein Real Estate Inc.
18 Blanshard Street
West Perth (Mitchell), Ontario
Introducing this newly built Four-Plex that’s perfect for investors. This property features 4 spacious 2-bedroom, 1-bathroom units (one unit with additional accessible features, each thoughtfully designed for comfort and style. The Building features In-Floor Heat, Ductless AC in Each Unit, 4 Water Softners, Seperate Meters, 6 Parking Spaces (1 Accessible), a Storage Shed, Private Patios for each unit & common shared space at the back.\r\n\r\nEach unit boasts sleek stainless steel appliances, offering both functionality and elegance in the kitchen. Enjoy the convenience of in-suite laundry, with a washer and dryer included, making everyday living a breeze.\r\n\r\nWith a contemporary design and high-quality finishes throughout, this four-plex is an exceptional investment opportunity. Don’t miss your chance to own a piece of prime real estate that combines style, convenience, and income potential. The Builder is also willing to consider VTB-Vendor Take Back Mortgage Options. Contact us today for more details! (id:51210)
Sutton Group - First Choice Realty Ltd.
16 Venture Way
Thorold (560 - Rolling Meadows), Ontario
LIMITED TIME: $100K OFF FIRST 2 SALES! || OPEN HOUSE @ 15 Venture Way (Model Home)! Four unique models with over 90 quality featurette and finishes are available. The model shown is the ""Willoughby,"" a beautiful 3030sq ft home featuring a large open concept main floor, four bedrooms, and 3.5 baths. Price incudes Lot Premium as this is an oversized corner lot. Driven by an emphasis on design, superior craftsmanship and our own experiences, we're committed to building the best homes for our families. We partner with the finest planners, architects, engineers and trades to ensure we don't just build houses but build homes. (id:51210)
Real Broker Ontario Ltd.
542310 Concession 14 Ndr
West Grey, Ontario
Looking for a great hobby farm to move into semi-retirement? This 77+ acre farm provides an interesting combination of amenities. Starting with a comfortable 47 year old 1,200 ft.² 3+ bedroom 2 ½ bath raised bungalow with an attached sunroom. The attached double car garage has a walk down to the partially finished lower level. This home has benefited from many upgrades including an 8 year old HyGrade metal roof, new vinyl clad Thermopane windows and new kitchen cabinets in 2016 and all 3 baths were upgraded. Electrical power is augmented by a 9 yr old owned 6 kwh solar panel. The principal outbuildings include a 5 yr old 22 ft. X 32 ft metal workshop, an 8 yr old 24 ft x 48 ft. Metal Quonset building and a 21 ft x 40 ft. metal clad barn with a full walk out stable. There are numerous small buildings; a greenhouse, a chicken roost, a dog kennel and several wood storage sheds. There are 20+ acres of fenced pasture/hay fields. An extensive trail system winds through the 50+ acres of woods which include over 3,000 reforested trees (under a forest management agreement which doesn't renew until 2032) and around 2 large seasonal ponds. (id:51210)
Coldwell Banker Win Realty
542310 Concession 14 Ndr
West Grey, Ontario
Looking for a great hobby farm to move into semi-retirement? This 77+ acre farm provides an interesting combination of amenities. Starting with a comfortable 47 year old 1,200 ft.² 3+ bedroom 2 ½ bath raised bungalow with an attached sunroom. The attached double car garage has a walk down to the partially finished lower level. This home has benefited from many upgrades including an 8 year old HyGrade metal roof, new vinyl clad Thermopane windows and new kitchen cabinets in 2016 and all 3 baths where upgraded. Electrical power is augmented by a 9 yr old owned 6 kwh solar panel. The principal outbuildings include a 5 yr old 22 ft. X 32 ft metal workshop, an 8 yr old 24 ft x 48 ft. Metal Quonset building and a 21 ft x 40 ft. metal clad barn with a full walk out stable. There are numerous small buildings; a greenhouse, a chicken roost, a dog kennel and several wood storage sheds. There are 20+ acres of fenced pasture/hay fields. An extensive trail system wind through the 50+ acres of woods which include over 3,000 reforested trees (under a forest management agreement which doesn't renew until 2032) and around 2 large seasonal ponds. (id:51210)
Coldwell Banker Win Realty
1-1356 & 1357 Peninsula Road
Port Sandfield, Ontario
Extraordinary Opportunity: Exceptional Lake Joseph Property with 265 Ft of South West Frontage. Permits In Place To Construct A Double Slip Dock Facing SW for Breathtaking Sunsets. Includes 2 Covered Boat Slips, Rooftop Sundeck, Entertainment Area and Excess Dock Space. Potential for Even Further Expansion. Additionally, Another 250sf Bunkie Grasping The Waters Edge, Ready for Reconstruction & Permit Approved, Unlimited Waterfront Potential. See Attachments For Further Info. Adjacent Cottage on Over 1.5 Acres, Featuring Ample Parking, Serene Side Yard, and Spacious Wrap-Around Balcony. There is a road separating the cottage from the waterfront. Lake House Feel While Conveniently Close to Port Sandfield, Dining, Golf, and Lake Joseph Club Amenities. Ideal for Muskoka Summers Right In the Hub Of The Big 3. Generous Kitchen with Stainless Steel Appliances, Combined Dining Area, and Spacious Living and Family Rooms. Three Bedrooms with Abundant Natural Light and Updated Bath. Plus, a Shed for Tools and Extra Parking, Enabling Further Development. Seize This Incredible Opportunity For 265 Ft Of Prime SW Lake Joseph Waterfront. Permits Ready For Development, Unlimited Potential Awaits! (id:51210)
Psr
243294 Southgate Road 24
Southgate, Ontario
65 acre farm, with approximately 45 acres workable. With 3000 sq. ft. of living space this farm house showcases the beautiful original stone walls throughout the interior main level. Featuring massive sized main level rooms, tons of natural light, and double staircases this home is overflowing with potential. Main floor consists of: foyer, kitchen, dining room, living room, sitting room, laundry room, a sunroom, 4 pc bathroom, and 2 bedrooms. Second floor consists of: 3 bedrooms, a 3pc bathroom, and a kitchenette. The undeveloped clean and dry basement is for utilities and storage with a walk-out and walk-up. Geothermal heating and cooling systems, and most windows replaced. Currently undergoing renovations on main level with new drywall installed in many areas. This home is ready to be transformed into your dream home! There is large spring fed pond. 3 dug wells. Bank barn with loose housing and 3 additions. There is a concrete yard and detached covered 20'x60' pit silo. (id:51210)
Wilfred Mcintee & Co Limited
11 Swan Lane Unit# 45
Port Mcnicoll, Ontario
Nestled Within A Gated Community, Overlooking Tranquil Waters, Lies A Masterpiece. This Custom-Built Haven Exudes An Aura Of Serenity, Where The Gentle Lull Of The Waves Harmonizes With The Whisper Of The Breeze. Every Detail Of This Residence Is Meticulously Designed To Evoke A Sense Of Refinement And Elegance. From The Sprawling Panoramic Vistas Of The Water View, This Sanctuary Offers A Retreat From The Bustling World Outside. Residents Are Enveloped In A Realm Of Tranquility, Where Luxury Meets Unparalleled Comfort. Whether Basking In The Warm Glow Of The Sunrise Or Relishing The Serene Ambiance Of Twilight, This Home Promises An Experience That Transcends The Ordinary. Images Are For Concept Purposes Only. Build To Suite Options Are Available. (id:51210)
Century 21 B.j. Roth Realty Ltd.
628 Concession 8
Kincardine, Ontario
This 110-acre farm offers 40 acres of systematically tile-drained, workable land, with the balance in pasture and corrals, perfect for livestock. A wind turbine on-site provides additional income, making this property both productive and sustainable. Open to offers—reach out to make this farm yours. (id:51210)
Royal LePage Rcr Realty
103701 Southgate Road 10
Southgate, Ontario
Here’s a farm that’s ready to work. With 30 acres of tile-drained(broken tile just repaired this spring), productive land, this property is perfect for crops or livestock. The remaining 20 acres of bush offers a great mix of firewood, hunting, and privacy. The 2-bedroom, 1-bathroom bungalow is solid and simple, making for a comfortable home base after a hard day in the field. Whether you're expanding your current operation or starting fresh, this land has the quality and potential to get the job done. Don't miss your chance to call this piece of farmland your own! (id:51210)
Royal LePage Rcr Realty
103701 Southgate Road 10
Southgate, Ontario
Here’s a farm that’s ready to work. With 30 acres of tile-drained(broken tile just repaired this spring), productive land, this property is perfect for crops or livestock. The remaining 20 acres of bush offers a great mix of firewood, hunting, and privacy. The 2-bedroom, 1-bathroom bungalow is solid and simple, making for a comfortable home base after a hard day in the field. Whether you're expanding your current operation or starting fresh, this land has the quality and potential to get the job done. Don't miss your chance to call this piece of farmland your own! (id:51210)
Royal LePage Rcr Realty
58 George Street
Collingwood, Ontario
Excellent Investment Opportunity - Over 4000 SF of finished space has been through the approval process by the Ministry of Education for a Daycare and ECE use for up to 70 children. Complete with two new gas furnaces (one for the upper level and one for the lower) One new hot water heater, one new ERV (Energy Recovery Ventilators) servicing the upper and lower levels. Community service Zoning allowing Daycares, Teaching Facilities, Yoga Studio, Dance Studios, Special Care Home, Life Skills Centre, Retirement facility, Seniors Housing, Ambulance Service Facility, Fitness Facility, Place of Worship, Early Child Education Facility. Full kitchen and 2 washrooms. Building has 14 foot vaulted ceilings and wheelchair accessible to both levels. Excellent location this well maintained building is just a few minutes walk to the Downtown core of shops (id:51210)
Century 21 Millennium Inc.
1200 10th Street
Hanover, Ontario
Commercial acreage consisting of 17.6 acres +/- is conveniently located on highway 4 on the east edge of Hanover, right next to Walmart. The main part of this property is currently zoned C3 which allows for many different Large Format Commercial businesses. There is Natural Environment zoning at the back of this property. Gas and Hydro are at the lot line. (id:51210)
Royal LePage Rcr Realty
236216 Grey Road 13
Grey Highlands, Ontario
Welcome to an unparalleled opportunity to own a stunning 78-acre estate nestled in the pristine countryside. Perched at the highest point in the area, this panoramic vantage point offers unobstructed, awe-inspiring views that stretch for miles, with west-facing sunsets that are simply breathtaking, offering a canvas to provide a daily spectacle that transforms with the seasons. Strategically located between Kimberly and Thornbury, this estate seamlessly blends rural tranquility with urban convenience. Enjoy easy access to all the ski areas in the winter and indulge in world class golfing, sailing, hiking, and the full range of escarpment activities year-round. Proximity to the ever-expanding gourmet dining options (Hearts, The Gate, Bruce, The Port) ensures that fine culinary experiences are always within reach. The existing home, custom-built by the current owners as a year-round family retreat, offers over 2,200 sq ft of above-ground living space. With four bedrooms and ample entertainment areas, it is perfect for apres-ski gatherings and summer family time. Recent updates, including a new roof in 2021, full interior painting in 2022, and exterior paint with a new deck in 2023, ensure both timeless charm and modern convenience. The home is offered fully furnished and is move in ready, weather you choose to enjoy the existing property or build your dream residence on one of the many possible building sites, this expansive estate provides endless opportunities to create a family lifestyle for generations to come. With workable acreage currently managed by a local farmer providing valuable tax credits, and over 6,000 trees planted by Trees Ontario 5 years ago offering both nursery grade stock and environmental benefits for future generations. Don't miss this extraordinary opportunity to own a piece of paradise with views that must be seen to be believed. Schedule your private viewing today and discover the beauty and potential of this remarkable property. (id:51210)
Forest Hill Real Estate Inc. Brokerage
5515 Line 2
Perth South (Blanshard), Ontario
Entertainer’s dream! Backing onto Fish Creek, this 18-acre countryside estate is the perfect retreat for family gatherings and outdoor enthusiasts. This incredible property boasts views of the valley throughout the whole home. You can find everything you need right on the main floor, including the sprawling primary suite, with 3 closets, including a walk-in and 5-piece primary bath with roll-in shower and separate tub. The main floor features 5 fireplaces, laundry, a spacious family room and formal living room, oversized kitchen with breakfast area and easy access to the formal dining room. There are 2 wonderful office areas off the main living spaces, both with stunning views. On the second floor, you will find a full bath and 2 bedrooms. When you have extra guests, find the perfect getaway in the in-law suite, featuring 2 additional bedrooms, a full bath, living area and kitchenette. Take in the sunsets from your gazebo, overlooking the beautiful pasture and creek. Join a friend in a game of tennis, shoot some hoops or cool off in your inground pool. On rainy days, hang out in your incredible game room! If you are a hobbyist or car lover, you will also find lots of space in your garage and shop, for all of your tools and toys. For more information, or to set up a private viewing, contact your REALTOR® today! (id:51210)
Home And Company Real Estate Corp Brokerage
236216 Grey Road 13
Grey Highlands, Ontario
Welcome to an unparalleled opportunity to own a stunning 78-acre estate nestled in the pristine countryside. Perched at the highest point in the area, this panoramic vantage point offers unobstructed, awe-inspiring views that stretch for miles, with west-facing sunsets that are simply breathtaking, offering a canvas to provide a daily spectacle that transforms with the seasons. Strategically located between Kimberly and Thornbury, this estate seamlessly blends rural tranquility with urban convenience. Enjoy easy access to all the ski areas in the winter and indulge in world class golfing, sailing, hiking, and the full range of escarpment activities year-round. Proximity to the ever-expanding gourmet dining options (Hearts, The Gate, Bruce, The Port) ensures that fine culinary experiences are always within reach. The existing home, custom-built by the current owners as a year-round family retreat, offers over 2,200 sq ft of above-ground living space. With four bedrooms and ample entertainment areas, it is perfect for apres-ski gatherings and summer family time. Recent updates, including a new roof in 2021, full interior painting in 2022, and exterior paint with a new deck in 2023, ensure both timeless charm and modern convenience. The home is offered fully furnished and is move in ready, weather you choose to enjoy the existing property or build your dream residence on one of the many possible building sites, this expansive estate provides endless opportunities to create a family lifestyle for generations to come. With workable acreage currently managed by a local farmer providing valuable tax credits, and over 6,000 trees planted by Trees Ontario 5 years ago offering both nursery grade stock and environmental benefits for future generations. Don't miss this extraordinary opportunity to own a piece of paradise with views that must be seen to be believed. Schedule your private viewing today and discover the beauty and potential of this remarkable property. (id:51210)
Forest Hill Real Estate Inc. Brokerage
334639 Hwy 11 N
Englehart, Ontario
Seize the opportunity to own this outstanding 4.5-acre commercial property, just 1 minute north of Georgia Pacific’s Englehart Facility. Known locally as Nychuk's Yard for over 50 years, this property is a contractor’s dream. The property features a 60’ x 60’ shop built in 2016 with three 20’ x 60’ bays. Two of the bays are 18’ high with 16’ x 16’ electric roll-up doors, while the parts room is 10’ high with an 8’ x 10’ roll-up door. Inside, you'll find a washroom, utility room, and office space. The shop is designed for efficiency, with double wall framing, LED lighting, large windows, and natural gas in-floor radiant heat. It boasts a steel roof and cladding, concrete flooring, solar doors, a 400 amp, 240-volt electrical service, a plumbed-in 400 psi natural gas pressure washer, and a floor drain with an oil separator. Paved aprons that are 15’ on the sides and 40’ at the front. Additionally, there’s a 50’ x 100’ Quonset building with a tarp roof (replaced 3 years ago), featuring lights, receptacles, a roll-up tarp door, and two man doors. Zoned Highway Commercial, this property supports a wide range of uses. An adjacent 1.4-acre vacant lot with 250' ft of Highway 11 frontage is also available (separate MLS listing). Don’t miss out on this prime commercial opportunity! (id:51210)
Chestnut Park Real Estate
50 26 Highway
Thornbury, Ontario
Welcome to an exceptional opportunity to own a prime commercial (C1 zoning) vacant lot in Thornbury, situated on approximately 0.52 acres along Highway 26. This sought-after property is strategically positioned very close to downtown Thornbury/Bruce St, the LCBO & Foodland between a prominent Tim Horton's location and an Esso gas station, offering unparalleled visibility and access in a high-traffic area. Key Features: •Property Type: Commercial Vacant Lot •Location: Alfred St W aka Highway 26, Thornbury •Lot Size: Approximately 0.52 acres (132ft X 169ft) (id:51210)
Royal LePage Locations North
78 Indian Trail
South Bruce Peninsula, Ontario
Discover a once-in-a-lifetime opportunity with this exceptional CUSTOM BUILT home set on approximately 10 ACRES of scenic landscape along the WATERFRONT of the Sauble River. Surrounded by tranquil woodlands and a myriad of enchanting natural elements, this property offers a unique blend of privacy and serenity. The residence exudes a charming allure, characterized by rustic wood accents, a striking fireplace, and an abundance of natural light streaming through the expansive windows. The walkout basement leads to a backyard oasis overlooking the river, perfect for unwinding and enjoying the peaceful surroundings. With 3 bedrooms and 4 bathrooms, this home is perfectly suited for those seeking a year-round retreat. Experience a sense of tranquility as you indulge in river activities such as swimming, fishing, and paddle boarding during the warmer months, and explore on-property adventures like hiking, snowshoeing, and cross-country skiing in the autumn and winter. Conveniently located near Sauble Falls, Sauble Beach, Wiarton, and the Bruce Trail, this property offers a harmonious balance between nature and modern amenities. Don't miss the opportunity to immerse yourself in the splendor of this immaculate new build. (id:51210)
Exp Realty
3 Burnside Court
Collingwood, Ontario
Welcome to your dream home in Collingwood's prestigious Lockhart Subdivision, celebrated for its charm, prime location, and sense of community. Tucked away at the end of a quiet cul-de-sac on Burnside Court, this beautifully updated home offers a safe, peaceful retreat for families in one of the area’s most desirable neighbourhoods. Spanning 3,225 sq. ft. across three levels, this residence features 4 spacious bedrooms and 3.5 bathrooms, providing generous space for comfortable family living. This December, newly installed windows and doors will further elevate the home’s energy efficiency and curb appeal. Step outside to discover your own resort-style oasis: a heated saltwater pool, hot tub, multiple lounge areas, and an outdoor bar create the ultimate setting for relaxation and entertaining, framed by lush landscaping for added privacy. Inside, the gourmet kitchen shines with a sleek stainless steel island and high-end appliances, overlooking a cozy family room with a wood-burning fireplace. Sliding glass doors connect to a casual seating area and the stunning backyard, blending indoor and outdoor living seamlessly.The elegant entryway with bold black-and-white tile flooring welcomes guests, leading to sophisticated living and dining rooms perfect for hosting. Upstairs, the spacious primary suite features a luxurious ensuite, while two bright additional bedrooms offer ample comfort.The lower level adds versatile spaces, including a recreation room, gym/studio, another bedroom, and a full bathroom, making it ideal for family or guest accommodations. Steps from Kinsmen Park, residents enjoy easy access to outdoor activities, while the Rail Trail connects you to downtown and the waterfront in minutes. This is an exceptional opportunity to own a beautifully upgraded home in an ideal neighbourhood known for its proximity to top schools, custom homes, and mature trees—a perfect blend of tranquility, convenience, and style. Don’t miss it! (id:51210)
Chestnut Park Real Estate Limited
4 Clairfields Drive W
Guelph (Clairfields), Ontario
WELCOME TO 4 CLAIRFIEDS W!!! Looking to share living space but maintain separation? Need a mortgage helper? Looking for an investment property? Rare find! Well maintained 5+3 Bedroom, 5 Bath, 2-story home with a 3 Bedroom walkout apartment. The apartment is a completely separate unit with private entrance and in-suite laundry with potential an annual income of $30,000. This south end beauty offers over 3900 sq. ft. of living space. This home features 2 car garage with triple wide driveway providing ample parking. The main floor features Living Room, Family Room, 5th Bedroom/office, Kitchen/Dinette with walkout to a large deck, laundry room and 3 piece bathroom. The second level features 4 good size bedrooms, master bedroom offers a spacious walk-in closet and en-suite. Step outside to a large deck in the fully fenced pool sized private back yard, nicely landscaped. This sought-after south end location and the desirable Clairfields neighbourhood is close to all amenities, bus stops and Hanlon/401. This one will not be on the market long. Book your showing today! (id:51210)
RE/MAX Real Estate Centre Inc
24 Bridlewood Drive
Guelph (College), Ontario
Modern Living in Kortright Hills with over 3500 sq. ft. of finished living space. Welcome to this exceptional 4 bedroom, 4 bath home with walk out basement in a mature, prestigious south end neighborhood. This home has been completely transformed with quality classic finishing including stunning lighting, pot lights, high end flooring and modern hardware. Step inside through custom double front doors to a stunning open layout with wide plank hardwood flooring throughout and a custom staircase adding a touch of sophistication upon entry. The foyer opens to living room with gas fireplace to enjoy. Custom Barzotti kitchen will impress with contrasting cabinetry featuring dovetailed drawers and convenient pull outs for trays, spices, recycling. Neutral quartz countertops flow into backsplash, island with pot drawers, pantries, glass display cabinets and new appliances. Butler’s pantry features custom cabinets plus sink/fridge. 2-pc bath perfect for guests. Dining area is near kitchen for casual gatherings with easy access to expansive deck for cooking out, entertaining and relaxing. Family room offers space for family gatherings. Upstairs are 3 bedrooms, two with walk-in closets. Primary suite has French doors and designer-style ensuite bath with freestanding soaker tub, glass enclosed shower with penny tiled base and exquisite custom vanity with two sinks. Main bath has vanity with two sinks and tub/shower. Larger windows and skylight add plenty of natural light to the upstairs area. Walk-out basement features refinished pine floors in rec. rm. with fireplace, high ceilings, access to patio area, plus spacious bedroom with cozy carpet, 3-pc bath with glass walk in shower plus laundry room area. It is difficult to mention all of the amazing finishing details of this “new” home in a mature neighborhood convenient located close to highway, transportation, amenities, YMCA and schools. This home has been carefully updated with quality for you and your family to enjoy! (id:51210)
Royal LePage Royal City Realty
5489 Fourth Line
Erin, Ontario
YOUR DREAM HOME AWAITS YOU, On this 86 acre Property! Only 10 minutes from Erin Township who’s motto Is “Come Experience The Charm”. This property is nestled seconds from HWY 124 with a breathtaking view over the 86 Acres of mixed hardwood bush and excellent agricultural land to work. Build your dream home under section 5.1.2. Table 4. This can also be multiple residential potential with also large out Buildings that can be constructed under section 5.1 & 4.2. All potential documents from township are attached to notes. Also located 10 minutes from Acton, Rockwood and only 25 minutes to the 401. (id:51210)
RE/MAX Real Estate Centre Inc
24 Lyon Avenue
Guelph (Exhibition Park), Ontario
Don't miss out on the chance to live on one of Guelph's most sought-after streets and customize this exceptional property to your personal taste, wants, and needs. When the renovation is complete this property will have over 2100sq/ft of living space outfitted with the highest quality finishes and offers 3 large bedrooms, a stunning chef's kitchen, 3 stylish bathrooms, a dedicated office, and a 1-car garage. This built to suit renovation is everything you could ever want in a downtown home. As you step inside, natural light floods through brand-new windows, highlighting the open-concept layout—perfect for hosting and entertaining. The main floor features elegant hardwood flooring that flows into a custom Paragon Kitchen, complete with a 10-foot island, and plenty of storage and counter space. The best part? You get to choose every detail, making the kitchen truly yours. The main floor also includes a rare 2-piece powder room, a well-equipped laundry room, and a mudroom with a built-in closet—luxuries not often found in this neighborhood. Upstairs, you’ll find three spacious bedrooms, each with its own walk-in closet, along with an ideal office space for any work-from-home professionals. The Master Bedroom serves as a private retreat, featuring a spa-like ensuite with a glass shower, a soaker tub, and a large walk-in closet. The second 5-piece bathroom is thoughtfully designed for both family and guests. Outside, the backyard offers a peaceful escape with mature trees providing privacy—perfect for summer barbecues or relaxing with a book. Plus, you're just steps from Exhibition Park, where you can enjoy playgrounds, tennis courts, baseball diamonds, or simply unwind in the shade. Downtown Guelph’s unique shops and restaurants are only minutes away, and the Guelph GO station provides an easy commute to Toronto. (id:51210)
Royal LePage Royal City Realty
11 Gray Road
Bracebridge (Macaulay), Ontario
Here's your opportunity to own a party rental business that's been supplying everything from tents to teaspoons for weddings and events in Muskoka for over 20 years. Building and business being offered together. Located in busy Cedar Lane Business Park the building features two dock-level and one ground-level loading doors, 3-phase power, and substantial warehouse space for inventory. The building has approximately 2,000 sq. ft. of office space and 8,700 sq. ft. of industrial space. A list of what's included available upon request. (id:51210)
Royal LePage Lakes Of Muskoka Realty
158 Sycamore Street
Blue Mountains (Blue Mountain Resort Area), Ontario
Stunning Windfall Churchill Model with 3783 SF total living area, and a layout that brings family and friends together for quality relaxation on all levels. 5 bedrooms mf den & 5 bathrooms. This Mountain lifestyle includes a gourmet kitchen with quality SS appliances (gas stove) large island with quartz ctrs & soft close cabinets looking over the generous Great room w/gas fireplace & walk out to a large covered porch looking over the newly fenced lot. The dining room has a stunning chandelier. Main Fl Den laundry with access to the garage with epoxy resin floors. Additionally there is a media room on the top level & a rec room with games room on the bsmt level plus the 5th bdrm & bath. Majestic mountain views from your front porch while the back covered porch lets you enjoy any weather condition. $72,000 in upgrades included in the meticulous finishes throughout & the Fully fenced yard. . This one is a '10'\r\n\r\n POTL fee $115 incl a first class club house with 4 season Salt-water pool, hot tub, sauna & gym (id:51210)
Century 21 Millennium Inc.
12536 Fifth Line Line
Milton, Ontario
A Beautiful Quiet 10 Acre Country Property surrounded by Mature Trees 15 minutes from 401 HWY with a Side Split Bungalow and a 2 Car Garage combined with a permitted custom 1000 Sqft Heated Insulated Workshop with a Car or Truck Hoist and two Tall Garage Entrance Doors and 40 Amp Panel for the automobile enthusiast or for those who enjoy working on vehicles all year long, Home features 3 Bedrooms and 4 Pc Bathroom on Second Level and 1 Bedroom with Ensuite 4 Pc Bathroom on Main Level for possible In Law Suite, ( Wheelchair Access), Large Living Room with Wood Stove, Open Concept Quartz Counter Kitchen to Breakfast Room with Walk Out to oversized Large Deck overlooking Private Forest Views, Sunroom off the Kitchen with Panoramic Windows with Walk Out to Deck, Finished Walk Out Basement with Large Rec Room with Stone Wall Wood Stove, Dining Room and Laundry Room with Walkout to Patio and Backyard, Remote Control Automatic open close Gate at front of Driveway, Upgraded 100 Amp Breaker Panel/Wiring, Propane Gas Furnace 2022, Metal Roofs, Two Drive Sheds, Long Treed Driveway, Walking or ATV or Snowmobile Trails all the way to end of Property, fourth line Nassagaweya (Not Lime House) Located Close to Milton, Guelph, Georgetown, Acton, Brampton and 401 HWY. (id:51210)
Century 21 Millennium Inc.
111 Fawcett Lane
Clarksburg, Ontario
Spectacular Sunrise & Sunset VIEWS from this stunning raised bungalow. Panoramic vistas of the Niagara Escarpment, Beaver Valley & views of Georgian Bay. Beautifully positioned on 1.25 acres in Summit View Estates, backing onto 10 of 56 forested acres with private hiking & snowshoe trails. Pristinely cared for with full South/West window walls for year-round sunshine & gorgeous views throughout the main level. Custom gourmet kitchen with 2 large islands, 5 bedrooms, 2.5 bathrooms, primary ensuite, hardwood floors, main floor laundry, large wrap around glass panel deck with an 11ft x 12ft outdoor covered living space. Enjoy entertaining in the bright lower level with a custom built-in bar & fireplace. Attached is a true double car garage, extra deep with workbenches & cabinets. This home also offers a huge detached garage/workshop (36ft x 40ft with 13ft ceilings), plumbed for in-floor heating with a 12ft x 12ft RV door, offering generous space for your RV, vehicles, snowmobiles & other toys; or perhaps your own business complete with fibre optic high speed internet. Two additional outbuildings offer extra storage, measuring 6ftx9ft & 10ftx20ft with double lofts. A snowmobile trailhead to OFSC trails is within 300ft & only mins to explore the nearby Loree Forest, Bruce Trail & Kolapore Uplands, local vineyards, cideries & farmers markets. A short 20 minutes drive to all the ski clubs, golf courses, Blue Mountain Village & Resort. Easily accessible off Grey Road 2, a road well maintained in winter months & 5 minutes to Clarksburg & Thornbury with quaint shops, art galleries, fine dining, spas, a beautiful marina & public beaches. Convenient country living with nothing but the best in every detail. Homeowners in Summit View Estates have a proportional common interest in 56 private acres of forested greenspace & trails at no additional cost. Click the media button for all photos & video. A feature package with all the fabulous details is available upon request. (id:51210)
Royal LePage Locations North
69 Mary Street
Collingwood, Ontario
Luxury custom built home on a quarter acre lot and only minutes to downtown Collingwood, nearby skiing and golf, shopping & amenities. This 4 bedroom and 3 bath home features 9 foot ceilings throughout the main level. Open concept main floor including cosy living room with wood burning fireplace and French doors, bright & spacious dining room in its own alcove just off the gourmet kitchen. The kitchen designed for entertaining family & friends, includes stainless steel appliances, gas stove & granite topped island with seating for 6. Main floor primary bedroom is complete with French doors to the deck which overlooks the lush and mature garden. The primary ensuite offers a glassed in shower & double sinks. An additional bedroom(currently utilized as a den) and bath are just off the main entrance. The lower level features the spacious and bright family room as well as 2 gracious bedrooms plus a 3 pc bath plus plenty of storage space. Enjoy the plentiful outdoor space which includes the covered front veranda and spacious back deck. The attached garage has space for 2 cars and the driveway has parking for up to 6 vehicles. (id:51210)
Chestnut Park Real Estate Limited
364 Yellow Birch Crescent
The Blue Mountains, Ontario
Welcome to Windfall and this gorgeous freehold Churchill home! Have it all! Biggest model in Windfall. PREMIUM LOT LOCATION, PRIVATE BACKYARD FACING TREES!....it's all about location here in Windfall! Front porch looks onto escarpment. Minutes away from Ontario's #1 four season resort; walk to Blue Mountain Village to enjoy all the special eateries, shops and tons of stuff to do to keep the family busy! Drive under one minute to the ski hills, world renowned Scandinave Spa, golf courses or miles of beautiful beaches on Georgian Bay! Walking paths just outside your home, where you can meander over to the 9 acre forest with 3 ponds to enjoy bird watching, wild life and many varieties of wildflowers. This home boasts 4 bedroom + Den, and 4 bathrooms. There is an entry way through the garage into the mudroom/laundry room. The separate large dining room gives families lots of room to enjoy their meals together. 9 Foot ceilings throughout the main level and coffered ceilings upstairs. The Very large Great Room/Kitchen offers many large windows which brings in lots of natural light and backs onto one of the many pathways/green corridors with lots of trees and shrubs giving your backyard lots of privacy. Beautiful stone gas fireplace with reclaimed wood timber mantel gives this home a very warm and inviting mountain feel. Two covered porches to enjoy lots of outdoor living space and views of the gorgeous mountain range! Your friends and family can enjoy The Shed a 4 season social hub of the community exclusively for Windfall residents with a year round swimming pool, hot tub, sauna, fitness room and gathering room. You won't find a more perfect place to call home! Upgrades are listed in documents tab. Backyard faces trees/walking trail NOT houses! You can change interiors to your preferences but this beautiful location is here to stay! (id:51210)
RE/MAX At Blue Realty Inc
239 County Road 6 S
Tiny, Ontario
The possibilities are endless. Land and Buildings with over 8000 square feet of working space. Plenty of parking. Conveniently & ideally located on a premium County of Simcoe Road in the Township of Tiny in the heart of Cottage Country. This property and it’s six solid structures are zoned Rural Employment which provides a long list of Permitted uses including Commercial, Industrial, Agricultural dealer or ad your dream Home. With over 3.8 acres of land it’s time for someone to take advantage of this great investment opportunity. (id:51210)
Royal LePage In Touch Realty
18 Amelia Street
Springwater, Ontario
Welcome to the enchanting 18 Amelia Street in Elmvale, where the echoes of the past meet the comforts of modern living in a meticulously maintained 1890's Victorian Manor situated on a 1.4-acre lot that gently slopes down to the tranquil waters of Wye Creek. Original details abound, from textured, finely carved wood trim around pocket doors to exquisite wainscotting that whispers stories of a bygone era. High ceilings & original hardwood flooring set the stage for a home that breathes history. Renovated chef's kitchen, a large island & quartz countertops, stainless-steel appliances, a gas stove, free-standing gas fireplace. Entertainment takes center stage in the den and dining room with ornate woodwork and upgraded gas fireplaces. The cedar-walled sunroom, a hidden gem, offers views of the waterfront property, inviting tranquility & relaxation. Ideal for a growing family, this residence boasts five large bedrooms and two bathrooms. The attic, accessible via a separate staircase, presents endless possibilities—a potential retreat or studio, limited only by your imagination. A detached garage adds practicality, while the fully spray-foamed basement and foundation reinforcement ensure structural integrity. Beyond the property's borders, discover the amenities of Elmvale and the proximity to Wasaga Beach, Midland, The Blue Mountains, Collingwood and Barrie—inviting you to explore and enjoy the best of both worlds. This is more than a home; it's an invitation to become a part of Springwater's rich history, blending the elegance of the past with the comforts of the present. Don't miss the chance to call 18 Amelia Street your own and make history a part of your everyday life. Elmvale, is a charming small town in Simcoe County, offering a peaceful lifestyle with scenic rural landscapes. Known for its Maple Syrup Festival and agricultural roots, it's close to Barrie and Wasaga Beach. Elmvale is perfect for outdoor enthusiasts and those seeking a close-knit community. (id:51210)
Sotheby's International Realty Canada
2194 Unicorn Road
Haliburton, Ontario
Experience luxury and tranquility in this meticulously crafted home, nestled on 4.5 acres just minutes from Haliburton in the exclusive Gainforth Estates neighbourhood. Completed in 2022, this 4 bedroom and 2.5 bathroom bungalow has been built using only the finest materials, with no detail overlooked and no expense spared. This property offers a serene escape with direct access to 41 acres of adjacent shared parkland including trails and a beautiful deep water pond for swimming, fishing, canoeing and kayaking - a nature lovers paradise! With nearly 3000 square feet of refined living space on one floor, this home exudes both grandeur and warmth. A spacious foyer leads into the the open concept living space which was designed for entertaining with its impressive 10-foot ceilings, bespoke millwork, timber-frame accents, floor-to-ceiling propane fireplace and extensive windows and multiple walk-outs for easy access to the covered porch and bright, southerly views over the stunning property. The custom kitchen offers quartz counters, built-in panelled appliances, an oversized island with seating for 5 and the bonus of a butler’s pantry with laundry for additional storage and prep space. The primary suite features an office space, walk-out to the backyard and an extraordinary spa-like ensuite with curbless shower, dual sinks and freestanding soaker tub. Three additional spacious bedrooms and a 5-piece guest bath complete this perfectly laid-out home. Additional features include: engineered hardwood and tile floors throughout with radiant in-floor heat, forced air propane furnace and central air, oversized septic and dug spring-fed well for exceptional water quality and supply. An attached garage provides convenient parking, additional storage and direct access to the mud room. Don’t miss your opportunity to make this exquisite property in one of Haliburton's most sought after neighbourhoods your own, and enjoy this perfect blend of luxury and nature for years to come. (id:51210)
Century 21 Granite Realty Group Inc.
988 Sixth Street
Collingwood, Ontario
Don't miss out on rare opportunity to own almost 3 acres wooded property with ravine and stream (Black Ash Creek) located 7 minutes to Downtown Collingwood and Village at Blue Mountain. Solid brick 4 bedroom, 2 1/2 bathroom, 2756 sq.ft. Bungalow with oversized double garage. Main floor features large primary bedroom with walk-in closet/dressing room and ensuite. Guest bedroom. Office with French doors. Open concept kitchen/dining/living with wood fireplace, central skylight and sliding glass door walk-out to outdoor tiered deck and entertaining space. Well equipped Kitchen with stainless steel appliances, granite counters and island, pot lights and stone tile floor. Relax in additional family room with propane fireplace, cultured stone surround and bay window. Engineered hardwood throughout main level. Large newer windows throughout provide plenty of natural light. Lower level features 2 guest bedrooms, 4 piece modern bathroom, small workshop, laundry room, cold room and den. Ample storage room off of utility room. 2.98 acre property features large tiered deck, hot tub, heated inground pool with new rubber stone decking, pool shed, beautifully landscaped open yard with fire pit, horse shoe pit, practice golf tee off mat, majestic maple and willow trees providing an umbrella of shade. Open yard backs onto mature forest with walking trails, Black Ash Creek, bridge, and gazebo. A nature lovers dream property! Home and pool heated and cooled with sophisticated and efficient underground Geothermal system. Close to extensive walking, hiking and biking trails, Georgian Bay, Village at Blue Mt, Ski Hills, Golf, nearby shops, schools and amenities. You are not just buying a home, you are buying a lifestyle! (id:51210)
RE/MAX Four Seasons Realty Limited
151 Mill Street
Creemore, Ontario
Downtown Creemore investment opportunity! Two buildings on large lot on the main street of the village. The Creemore Meat Market building offers 2 retail spaces and an apartment on the second floor with separate entrance and balcony overlooking the backyard with assigned parking space. The second building is an apartment building to the south of the Meat Market which offers 5 apartments. All apartments have parking spaces. There are two lane entrances to the back of both buildings from Mill Street. All units in both buildings are fully occupied. Call L/B for further details. (id:51210)
Royal LePage Locations North
122 Kortright Road E
Guelph (Village), Ontario
Stunning 5-bdrm bungaloft nestled in prestigious south-end neighbourhood of Kortright East! Built by Sloot known for superior craftsmanship & luxury finishes. Home is situated on quiet end of Kortright East W/little through traffic, this property offers tons of curb appeal W/brick exterior, stone 2-storey arched front porch W/new stone steps & path consistent from front to back. Open-concept layout creates spacious & welcoming atmosphere. Eat-in kitchen W/high-end Barzotti cherry cabinetry, S/S appliances & granite counters. Centre island with B/I wine rack serves as great hub for entertaining. Dining area offers garden doors leading to\r\nbackyard. Great room W/13ft ceilings, hardwood & fireplace surrounded by windows. Main-floor primary bdrm with W/I closet & access to covered patio. Ensuite W/soaker tub, sep glass shower, wrap-around vanity W/dbl sinks & B/I makeup counter. Another large bdrm W/hardwood & large window, perfect for an office, completes this level along W/2pc bath & laundry. Ascend solid wood stairs W/iron railings to 2nd-floor loft where you’ll find bdrm W/arched window & 4pc ensuite, ideal for teenagers or private guest suite. There is room to set up an office or reading nook at top of the stairs. Prof. finished bsmt offers rec room, 2 bdrms\r\n& 4pc bath W/shower/tub providing lots of space for family & guests. Workshop W/high-end cabinets & shelving. Backyard has new shed, composite deck W/2 gas BBQ hookups & room for outdoor kitchen. Lower stone patio W/pergola allows you to enjoy yard rain or shine. Pergola is oversized with B/I shade canopy & awnings. Tall wood fence & trees provide privacy. Landscaping & hardscaping redone in 2019 & B/I sprinkler system. Oversized 2-car garage W/small workshop & W/U from bsmt. 30-yr warranty shingles, home automation dependent on wi-fi only & autonomous video security system. Walk to Jubilee Park & École Arbour\r\nVista PS. Situated in family-friendly neighbourhood while being mins from amenities & access t (id:51210)
RE/MAX Real Estate Centre Inc
15 Lake Street
Kearney, Ontario
Spectacular bespoke cottage on Perry Lake! This turn key property boasts a loft-style master bedroom plus 5 more additional bedrooms all with panoramic waterfront views. 2 kitchens, several walk-outs and a spacious Games room for the whole family. This open concept, vaulted ceilings, floor to ceiling windows and warm fireplace is ready for your entire family and extended family. Step out onto the upper deck, equipped with a hot tub and a gorgeous South East view of Lake Perry and its stunning beach. Main floor bathroom features a six-foot jetted tub surrounded by slate, offering lake views, dual sinks, a makeup vanity, and a spacious shower with dual showerheads. Custom hemlock staircase is the height of luxury and elegance: a built-in speaker system for immersive sound, stained wooden, vaulted ceilings, custom maple trim, sleek glass railings, and a cozy gas fireplace adorn the main floor. Entertainer’s dream with chef's kitchen, a large island topped with sparkling red quartz cabinetry, a double oven, high-quality stainless steel appliances, and features a bar sink and gas cooktop. Spilling out from the kitchen is a rotunda-style Muskoka room with sliding glass doors on every wall, opening up to a wraparound deck with more beach views! If not enough, the homes features convenient pocket doors maximizing the space. The lower level, with custom separate entrance, serves as a self-contained unit perfect for an in-law suite or ‘currently’ Airbnb, with two bedrooms, a large living/dining area with an electric fireplace, and a fully equipped kitchen that opens to a lakeside sitting room. The Sunroom has been converted to a 6th bedroom. The flat property features a sandy beach, a garden, a fire pit, and a flagstone pathway, landscaping that leads to a gazebo. Investment or Family, 15 Lake street has it all! Kearney offers 4 season activities, ATV trails, Algonquin PP, skiing & more. The home is currently run as a very successful AIRBNB, 135K+ per year! (id:51210)
Royal Heritage Realty Ltd
173680 Mulock Road
West Grey, Ontario
Escape to your own private paradise! A rare gem nestled on 10 acres of stunning natural beauty, complete with woodlands, a spring-fed pond, & fields of wildflowers. This charming home has seen many thoughtful renovations. The light-filled main floor boasts an inviting open concept layout, seamlessly connecting the kitchen, living room, & dining area, perfect for entertaining guests or simply enjoying family time. The newly added sunroom(2024) and composite covers deck includes beautiful electric fireplace and an independent heating and AC system making it a year round retreat. The main level also features the primary bedroom and a 4-piece bathroom along with two additional bedrooms. Venture to the lower level to discover a large rec room with a cosy wood stove (2023) with walkout to a custom exposed aggregate patio with a gazebo that would make the perfect home for your outdoor kitchen. You will also find an additional bedroom/den & another beautifully appointed 3-piece bathroom, complete with a six person sauna, offering a peaceful retreat at the end of the day. No detail has been overlooked in the construction of the 48 X 36 shop featuring a separate driveway, 21 ft ceilings and in floor heating powered by a high efficacy Viessmann boiler (2021) Indulge in the serenity of your own private oasis as you soak in the view from the decks overlooking the pond & rolling landscape. Listen to the birds, sit under a canopy of stars or be the first one up to watch the morning sunrise. Your magical & private haven is here. (id:51210)
Keller Williams Realty Centres
235 William Street
Stratford, Ontario
Welcome to 235 William Street! Offered for sale for the first time in over 50 years - opportunities like this are rare! Prime riverfront location with views of the historic William Allman Arena and the new Tom Patterson Theatre. Enjoy peaceful evening strolls along the river path, or launch a canoe right from your own backyard and go for a paddle. Stately yellow brick 2-1/2 story home with addition offers plenty of space for everyone. Garage and 2 driveways offer plenty of parking. Walking distance to everything Stratford has to offer - beautiful parks, world class theatre, and vibrant downtown core with fabulous restaurants and boutiques.\r\nCall your REALTOR® today for more details and arrange your private viewing. (id:51210)
Royal LePage Hiller Realty
155 Old Centurian Road
Huntsville (Chaffey), Ontario
Uncompromised privacy on this sprawling Huntsville lakeside estate featuring a stunning 65 acres of land and 2225 feet of waterfront.The breathtaking landscape features a mix of rugged forest threaded by a network of trails, level open event spaces, a rock ridge and natural habitat that runs directly to the shoreline of Clark Lake. In order to protect the water quality of this spring fed lake, the landowners have agreed to use electric motors or self-propelled watercraft, which also makes it perfect for dockside meditation or relaxing waterside. This property was originally Camp Biluim in the 1960s and relocated to Mont-Tremblant in the late 1970s, leaving behind great memories and new opportunities for future owners. With 4 bedrooms and 2 bathrooms, this 3871 sqft home, that has evolved out of the former camp lodge, has plenty of room both inside and out to host family and friends all year long. The home is spacious and welcoming with an open main living space that offers incredible views of surrounding nature in each room. The oversized island in the kitchen is great for entertaining guests after a day by the water. Enjoy a coffee or book in the cozy nook that offers plenty of natural light and is conveniently located just off the kitchen. The upper loft has lots of charm with built-in bookshelves on each side of the door, making it ideal for a reading room or office, or a large guest room that kids will love. The basement has a finished area that is great for a rec room or additional living space, with access to a storage room and attached garage.This property has been cherished over the last 24 years and is ready for someone to come along and enjoy it just as much. The possibilities here are truly endless. (id:51210)
RE/MAX Professionals North
152149 Southgate Sideroad 15
Southgate, Ontario
Welcome to your private oasis! This stunning 58-acre property boasts unparalleled natural beauty, featuring\r\ntwo picturesque ponds, and tons of trees. This land has been approved for residential use with allowances for\r\nup to a 7000 sq. ft home and 30,000 sq. ft shop, making it a perfect canvas for your dream home. The two\r\nponds on the property offer fishing opportunities, boating, or simply enjoying the peaceful water views. Come\r\nand experience the natural beauty and potential of this property today! Schedule a showing and let your\r\nimagination run wild with the possibilities that await. (id:51210)
RE/MAX A-B Realty Ltd
173 Macdonalds Road
Grey Highlands, Ontario
Gorgeous waterfront views at this Lake Eugenia cottage/4 season home. This 3 bedroom, 2 bathroom fully renovated bungalow features an open concept living space on the main floor with views of the lake from the kitchen/dining island as well as the living room. Along with vaulted ceilings the living room has a propane Jøtul fireplace and a walk-out to a balcony where you can further enjoy the lake view. Also featured on the main floor are 2 bedrooms and a 2pc bathroom/laundry room. In the basement you will find yourself with another view of the lake from the family room which has a propane fireplace and a walk-out to a concrete patio, a third bedroom and a 3pc bathroom, as well as the mechanical room. There is a 20’x24’ detached 2 door garage with a 9’ ceiling and metal roof, 2 storage sheds, and a deck over looking the waterside dock. The yard is beautifully landscaped and features an in-ground sprinkler system. Added bonus of shared ownership and use of 127 acres known as Macdonald Farm where there are trails for recreational use. (id:51210)
Royal LePage Rcr Realty

