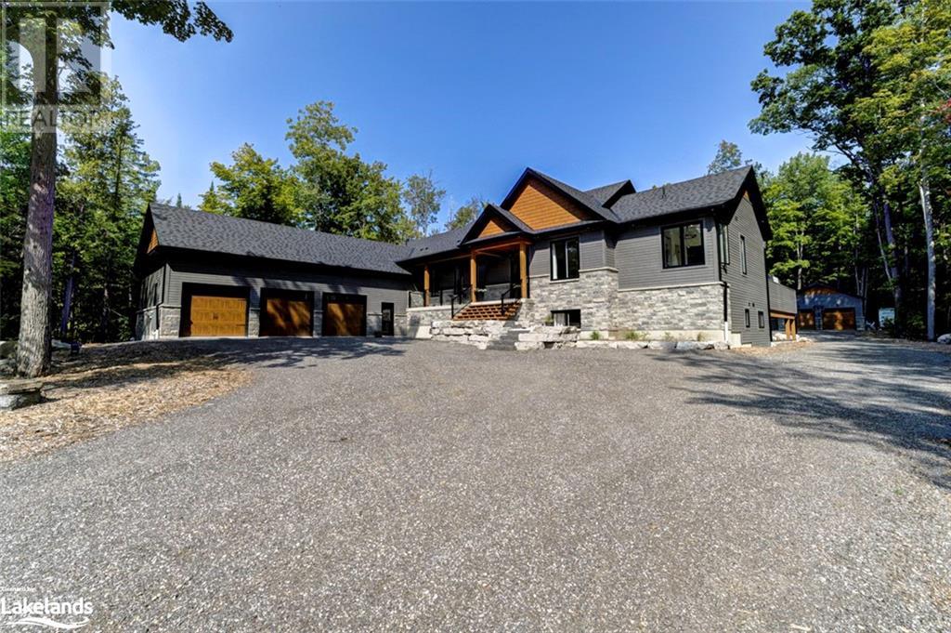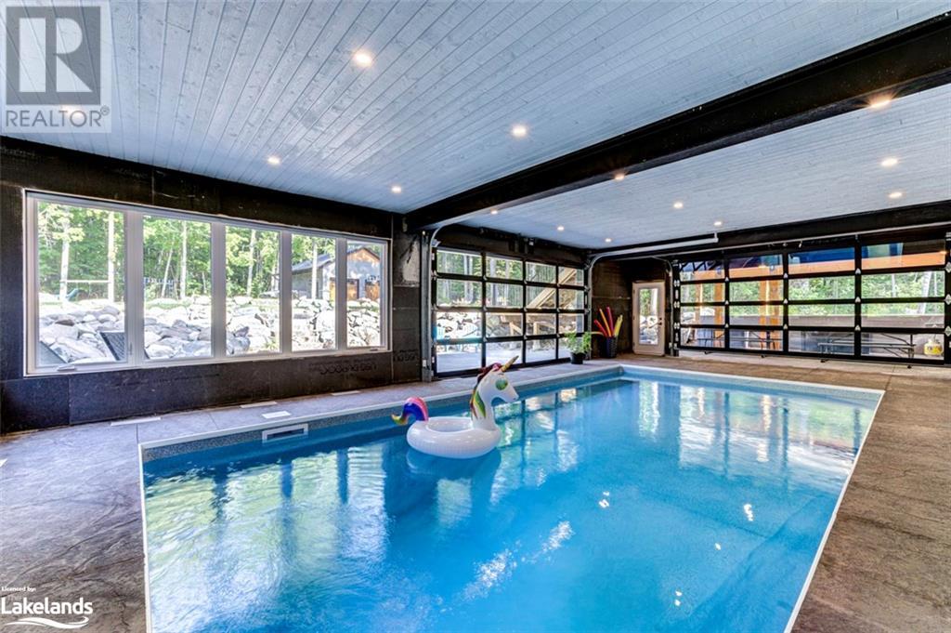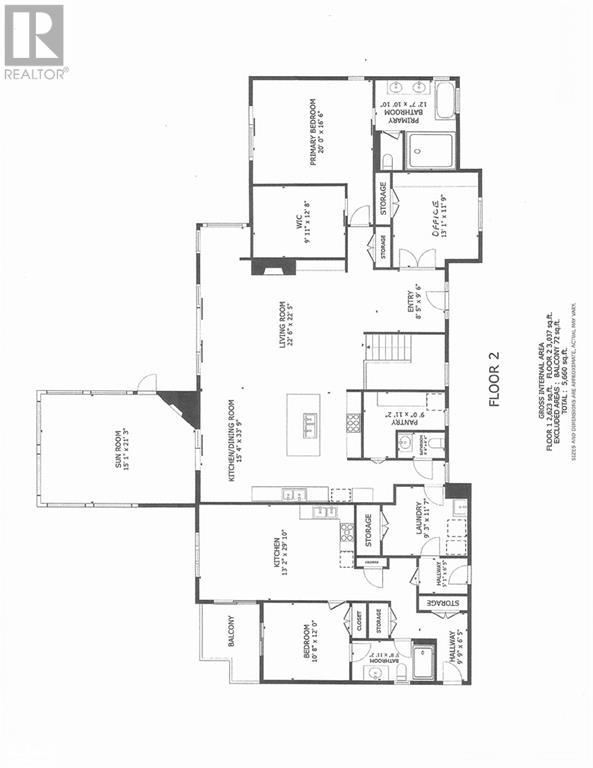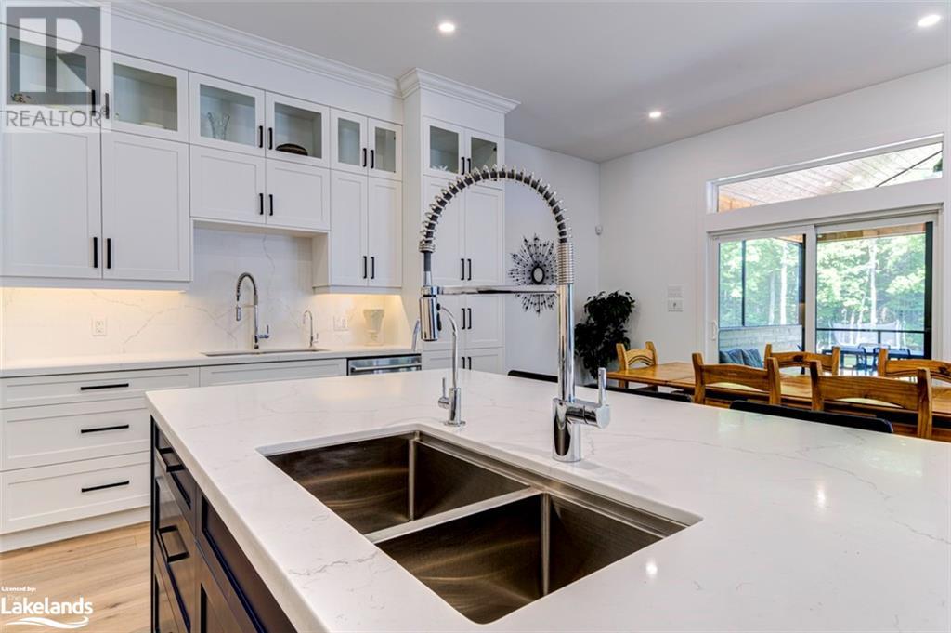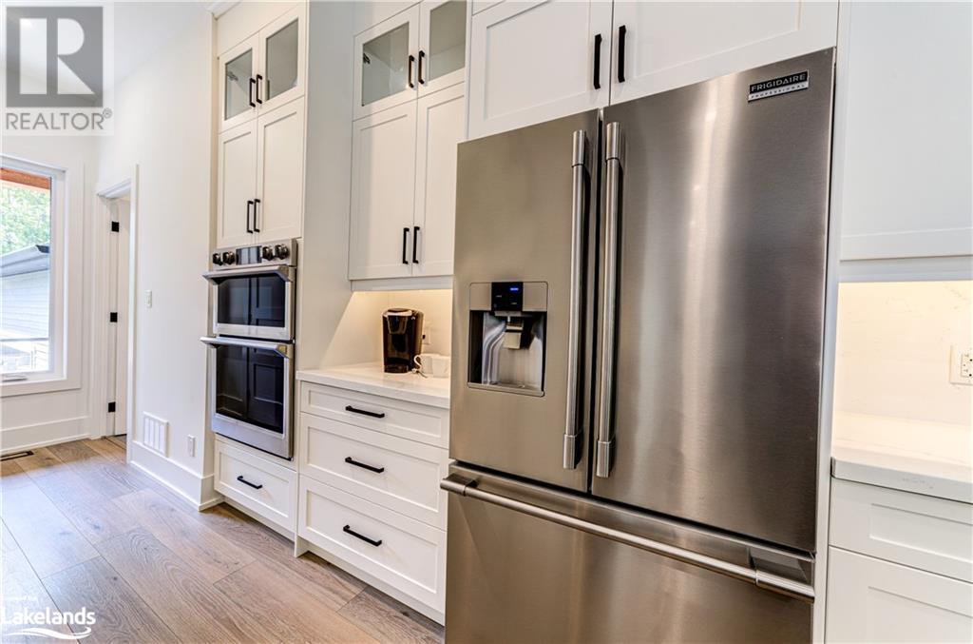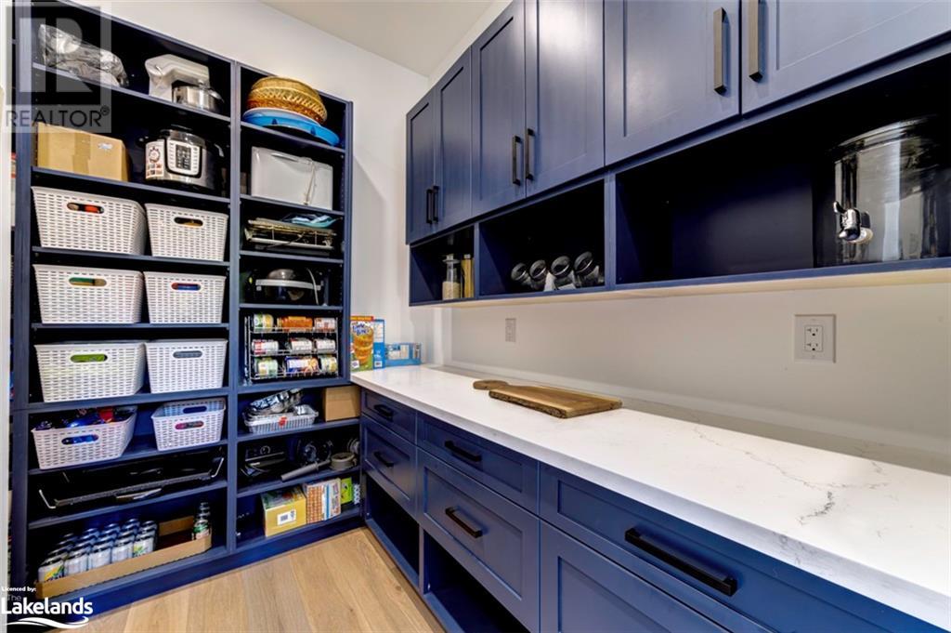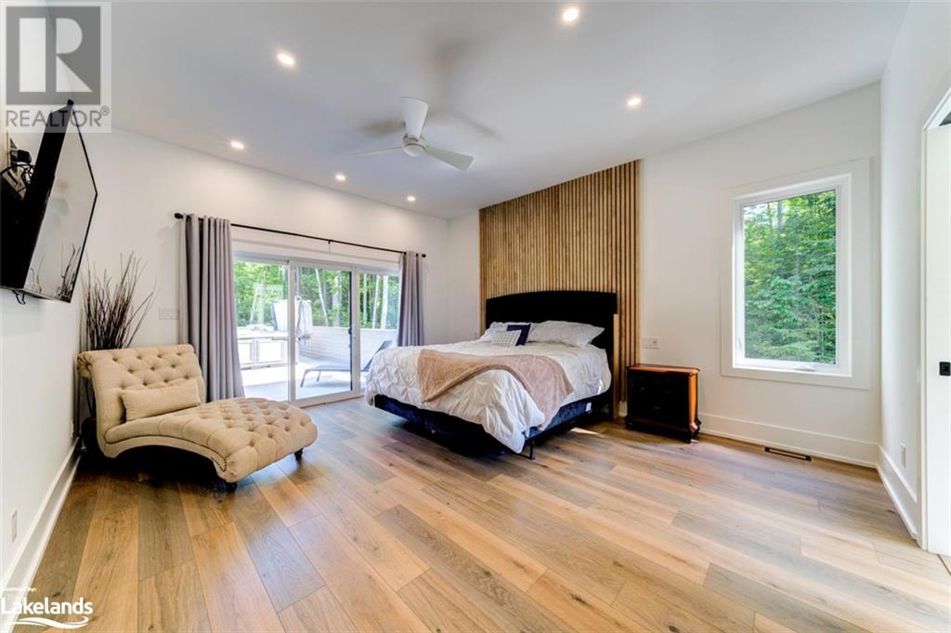95 Spruce Street Tiny, Ontario L0L 1P1
$3,500,000
Introducing this luxurious, resort-like smart technology home or cottage near the pristine shores of Georgian Bay. Spanning over 2800 sq. ft. on the main level, this exquisite property has an abundance of unique features throughout. As you walk in off the covered front porch you will be greeted by the beautiful custom feature wall in the spacious foyer, which invites you into the open concept main floor living. Enjoy a cozy night by the gas fireplace or entertain in this homes high-end kitchen. A chef’s dream, featuring ample cabinetry, quartz countertops, dual ovens, & a hidden walk-in pantry. A separate in-law suite on the main floor, with its own entrance, adds privacy and flexibility. The spacious primary bedroom offers a walkout to the deck, perfect for accessing the hot tub. An elegant ensuite bathroom complete with heated floors, a large 6’ x 7’ shower with a heated bench, & a separate soaker tub. The fully finished basement extends the living space with four additional bedrooms, two full baths (one Jack & Jill), & a toy room equipped with climbing bars, a rock wall, & a hidden playroom for endless fun. A bonus feature is the dog wash room with two available entrances, either from inside the home or through the basement garage entrance. The large recreation room with full length windows allows for a great view of the indoor heated pool area, complete with 2 roll-up 16' glass garage doors, opens seamlessly to a vast outdoor space perfect for entertaining. Hydro & water have been plumbed in for the possibility of an outdoor kitchen. The entire home, including the attached three-car garage, features in-floor heating for year-round comfort. Enjoy the outdoor screened porch with vaulted ceilings & a cozy gas fireplace, ideal for relaxing on cool evenings. Detached double garage with hydro, water & RV plug-in. This home is truly a blend of modern luxury and recreational living, designed for those seeking the ultimate retreat near Georgian Bay (id:51210)
Property Details
| MLS® Number | 40638920 |
| Property Type | Single Family |
| Amenities Near By | Beach |
| Community Features | Quiet Area, School Bus |
| Equipment Type | None |
| Features | Country Residential, Sump Pump, Automatic Garage Door Opener, In-law Suite |
| Parking Space Total | 30 |
| Pool Type | Indoor Pool |
| Rental Equipment Type | None |
Building
| Bathroom Total | 6 |
| Bedrooms Above Ground | 2 |
| Bedrooms Below Ground | 4 |
| Bedrooms Total | 6 |
| Appliances | Central Vacuum, Dishwasher, Dryer, Oven - Built-in, Refrigerator, Water Softener, Water Purifier, Washer, Microwave Built-in, Gas Stove(s), Garage Door Opener |
| Architectural Style | Raised Bungalow |
| Basement Development | Finished |
| Basement Type | Full (finished) |
| Construction Material | Wood Frame |
| Construction Style Attachment | Detached |
| Cooling Type | Central Air Conditioning |
| Exterior Finish | Stone, Wood |
| Fire Protection | Smoke Detectors, Alarm System |
| Fireplace Present | Yes |
| Fireplace Total | 2 |
| Fixture | Ceiling Fans |
| Half Bath Total | 1 |
| Heating Fuel | Natural Gas |
| Heating Type | In Floor Heating, Hot Water Radiator Heat |
| Stories Total | 1 |
| Size Interior | 6359 Sqft |
| Type | House |
| Utility Water | Drilled Well |
Parking
| Attached Garage | |
| Detached Garage |
Land
| Acreage | No |
| Land Amenities | Beach |
| Sewer | Septic System |
| Size Depth | 324 Ft |
| Size Frontage | 138 Ft |
| Size Total Text | 1/2 - 1.99 Acres |
| Zoning Description | Sr |
Rooms
| Level | Type | Length | Width | Dimensions |
|---|---|---|---|---|
| Lower Level | Foyer | 10'5'' x 13'11'' | ||
| Lower Level | 4pc Bathroom | 9'10'' x 5'3'' | ||
| Lower Level | 3pc Bathroom | 9'0'' x 18'0'' | ||
| Lower Level | Storage | 8'10'' x 10'10'' | ||
| Lower Level | Storage | 11'1'' x 17'5'' | ||
| Lower Level | Bedroom | 9'6'' x 12'10'' | ||
| Lower Level | Games Room | 12'11'' x 10'11'' | ||
| Lower Level | Bedroom | 15'6'' x 13'11'' | ||
| Lower Level | 4pc Bathroom | 10'11'' x 7'5'' | ||
| Lower Level | Bedroom | 16'0'' x 15'5'' | ||
| Lower Level | Bedroom | 15'1'' x 14'6'' | ||
| Lower Level | Family Room | 35'0'' x 36'0'' | ||
| Main Level | 2pc Bathroom | 3'8'' x 6'6'' | ||
| Main Level | Laundry Room | 9'3'' x 11'7'' | ||
| Main Level | 4pc Bathroom | 5'8'' x 11'2'' | ||
| Main Level | Bedroom | 10'8'' x 12'0'' | ||
| Main Level | Kitchen | 13'2'' x 29'10'' | ||
| Main Level | Office | 13'1'' x 11'9'' | ||
| Main Level | 4pc Bathroom | 12'7'' x 10'10'' | ||
| Main Level | Other | 9'11'' x 12'8'' | ||
| Main Level | Primary Bedroom | 20'0'' x 16'6'' | ||
| Main Level | Foyer | 8'5'' x 9'6'' | ||
| Main Level | Pantry | 9'0'' x 11'2'' | ||
| Main Level | Kitchen/dining Room | 15'4'' x 33'9'' | ||
| Main Level | Living Room | 22'6'' x 22'5'' |
https://www.realtor.ca/real-estate/27390909/95-spruce-street-tiny
Interested?
Contact us for more information
Jeff Mcinnis
Broker

1900 Mosley Street Unit 2
Wasaga Beach, Ontario L9Z 1Z3
(705) 429-4500
(705) 429-5542
www.remaxbythebay.ca/
Andrew Mckay
Salesperson
www.wasagabeachtalking.com/
www.facebook.com/WasagaBeachTalk

1900 Mosley Street Unit 2
Wasaga Beach, Ontario L9Z 1Z3
(705) 429-4500
(705) 429-5542
www.remaxbythebay.ca/

