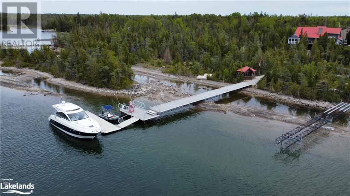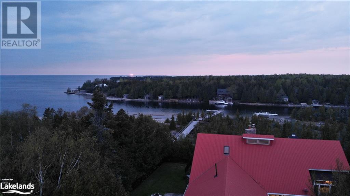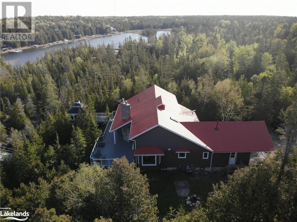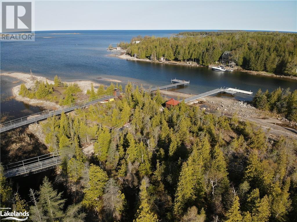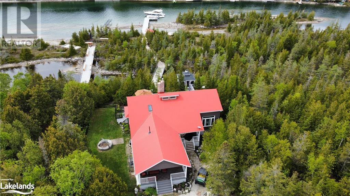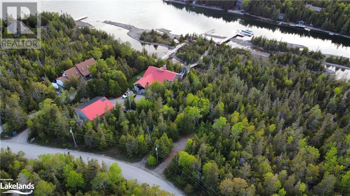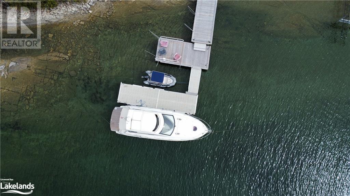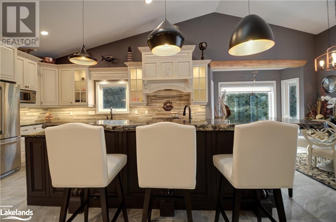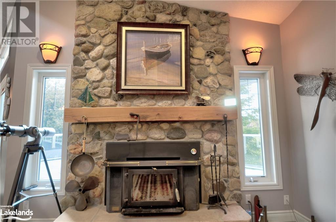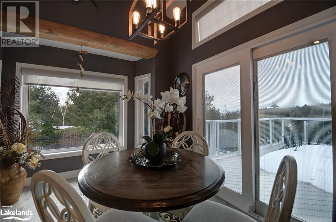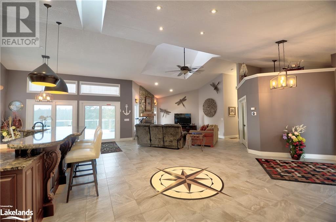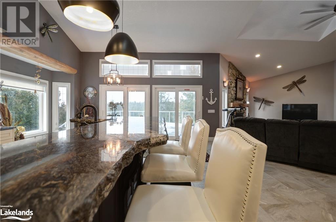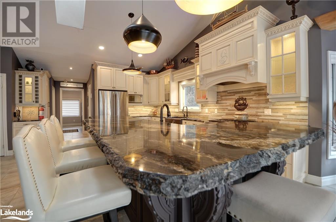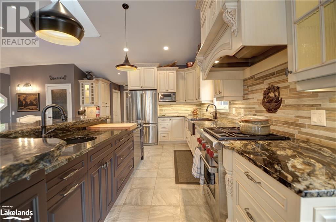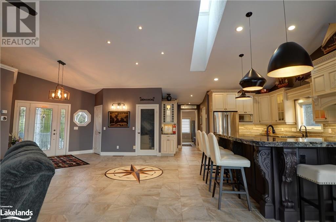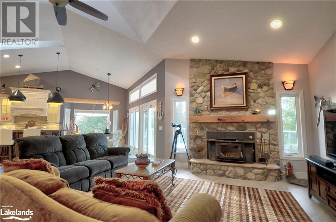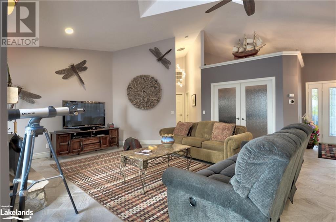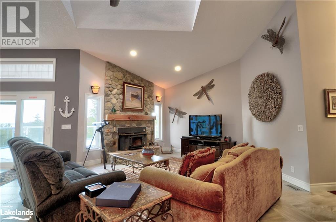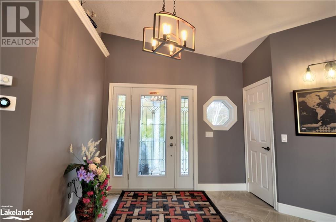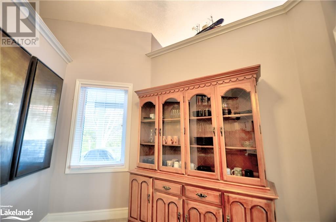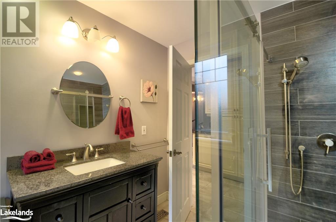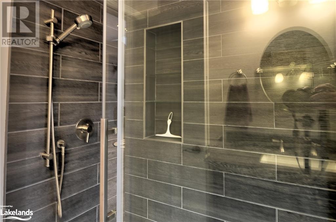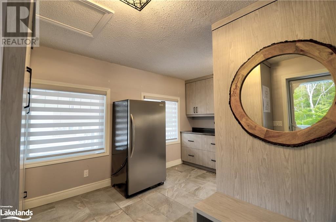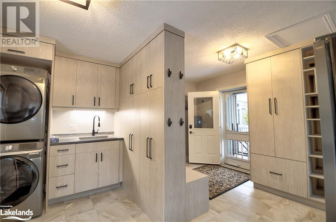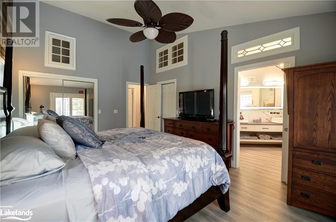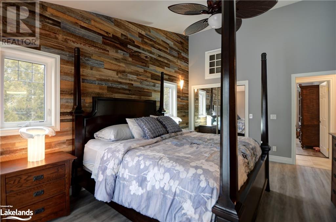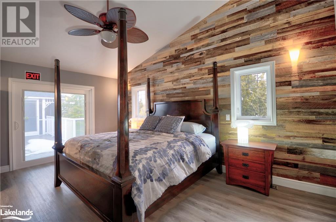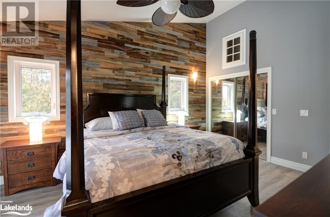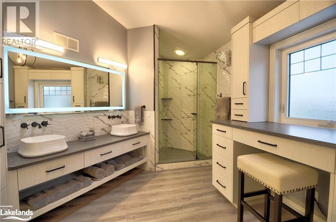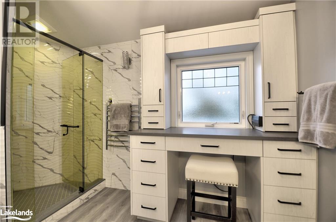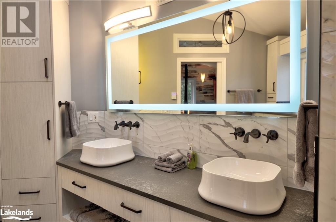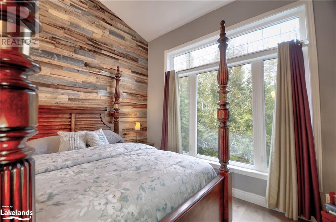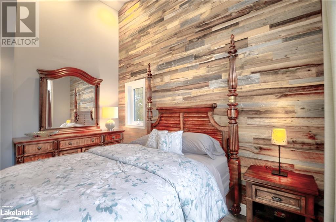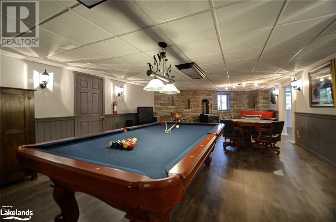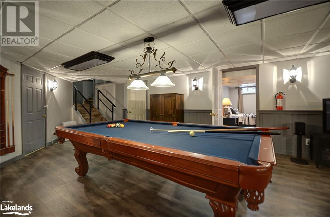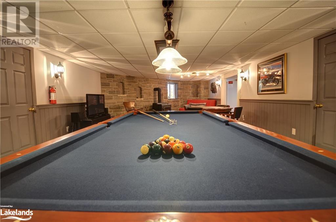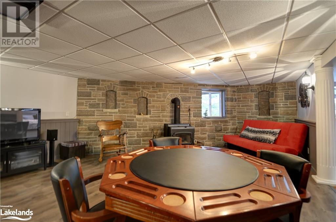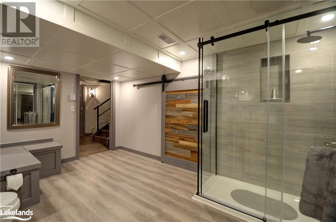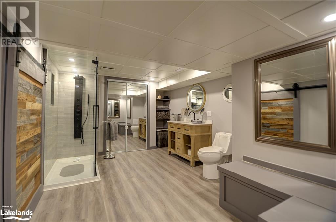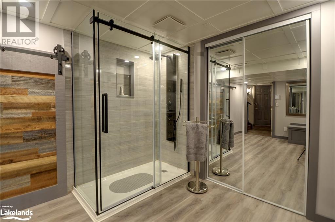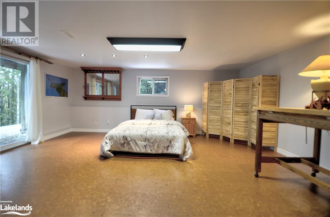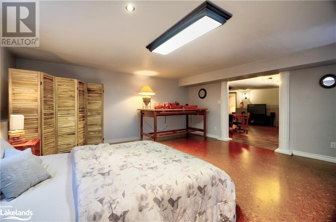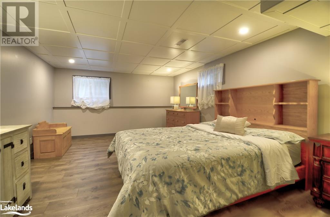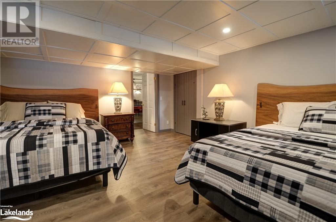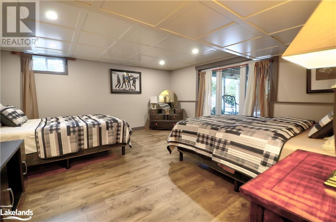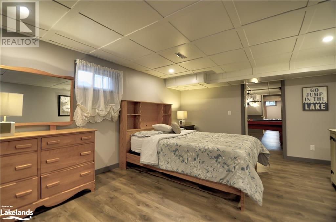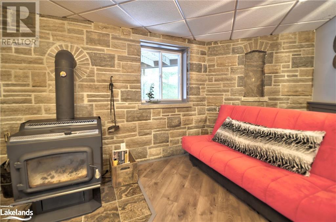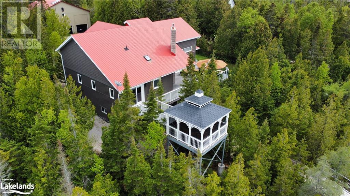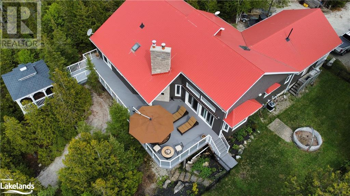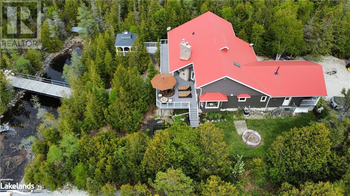80 Corey Crescent Tobermory, Ontario N0H 2R0
$2,199,000
Experience lakeside luxury at this 4,000 sq ft cottage on Lake Huron's pristine shores. With sunset views, crystal-clear waters, and a serviced dock for 40’ vessels, it's a serene escape. The 1-acre lot features 110' frontage, hosting a fully updated cottage with 2+2 bedrooms and 2+1 bathrooms. Vaulted ceilings, skylights, and a stone fireplace create warmth. The lower level has 2 bdrms, a bath, woodstove, games area, and a walkout to the bay. The chef’s kitchen boasts granite counters, an island, two sinks, a breakfast bar, and a gas stove. Outdoor entertainment thrives on the composite deck with Lake Huron views and an elevated hot tub gazebo. Additional features include a 1,500 sq ft outbuilding for a Class C RV (with an EV charger), workshop, and woodstove. A propane generator ensures uninterrupted power. A composite boardwalk leads to a cabana at the water's edge, or take the UTV down the path to the lake. The property is ideally located, a 5-min drive to Tobermory and 1 ½ hr to Owen Sound. This cottage offers the ultimate lakeside lifestyle, blending elegance, comfort, and natural beauty. (id:51210)
Property Details
| MLS® Number | 40542451 |
| Property Type | Single Family |
| Amenities Near By | Airport, Beach, Marina, Place Of Worship, Playground, Shopping |
| Communication Type | Internet Access |
| Community Features | Quiet Area, Community Centre, School Bus |
| Equipment Type | Propane Tank |
| Features | Cul-de-sac, Crushed Stone Driveway, Skylight, Country Residential, Gazebo |
| Parking Space Total | 10 |
| Rental Equipment Type | Propane Tank |
| Structure | Workshop, Shed |
| View Type | View Of Water |
| Water Front Name | Lake Huron |
| Water Front Type | Waterfront |
Building
| Bathroom Total | 3 |
| Bedrooms Above Ground | 2 |
| Bedrooms Below Ground | 2 |
| Bedrooms Total | 4 |
| Appliances | Central Vacuum, Dishwasher, Dryer, Microwave, Refrigerator, Stove, Water Softener, Water Purifier, Washer, Hood Fan, Window Coverings, Garage Door Opener, Hot Tub |
| Architectural Style | Raised Bungalow |
| Basement Development | Finished |
| Basement Type | Full (finished) |
| Constructed Date | 1999 |
| Construction Style Attachment | Detached |
| Cooling Type | Central Air Conditioning |
| Exterior Finish | Stone, Vinyl Siding |
| Fire Protection | Smoke Detectors |
| Fireplace Fuel | Wood |
| Fireplace Present | Yes |
| Fireplace Total | 2 |
| Fireplace Type | Stove |
| Fixture | Ceiling Fans |
| Foundation Type | Block |
| Heating Fuel | Propane |
| Heating Type | Forced Air, Stove |
| Stories Total | 1 |
| Size Interior | 4000 Sqft |
| Type | House |
| Utility Water | Drilled Well |
Parking
| Detached Garage |
Land
| Access Type | Water Access, Road Access |
| Acreage | No |
| Fence Type | Partially Fenced |
| Land Amenities | Airport, Beach, Marina, Place Of Worship, Playground, Shopping |
| Landscape Features | Landscaped |
| Sewer | Septic System |
| Size Depth | 484 Ft |
| Size Frontage | 111 Ft |
| Size Irregular | 0.95 |
| Size Total | 0.95 Ac|1/2 - 1.99 Acres |
| Size Total Text | 0.95 Ac|1/2 - 1.99 Acres |
| Surface Water | Lake |
| Zoning Description | R2-eh |
Rooms
| Level | Type | Length | Width | Dimensions |
|---|---|---|---|---|
| Lower Level | Utility Room | 16'3'' x 7'10'' | ||
| Lower Level | 3pc Bathroom | 16'10'' x 10'5'' | ||
| Lower Level | Bedroom | 17'0'' x 12'9'' | ||
| Lower Level | Bedroom | 16'10'' x 16'0'' | ||
| Lower Level | Exercise Room | 17'6'' x 19'9'' | ||
| Lower Level | Recreation Room | 35'2'' x 18'4'' | ||
| Main Level | Bedroom | 12'0'' x 12'0'' | ||
| Main Level | 3pc Bathroom | 8'1'' x 7'5'' | ||
| Main Level | Primary Bedroom | 17'3'' x 12'0'' | ||
| Main Level | Full Bathroom | 14'0'' x 11' | ||
| Main Level | Office | 11'8'' x 11'6'' | ||
| Main Level | Laundry Room | 7' x 14' | ||
| Main Level | Mud Room | 14' x 8'7'' | ||
| Main Level | Dining Room | 13'5'' x 9'2'' | ||
| Main Level | Kitchen | 18'10'' x 10'5'' | ||
| Main Level | Great Room | 26'9'' x 17'10'' |
Utilities
| Electricity | Available |
| Telephone | Available |
https://www.realtor.ca/real-estate/26592416/80-corey-crescent-tobermory
Interested?
Contact us for more information

Kevin Gilchrist
Broker
facebook.com/collingwoodagent
www.linkedin.com/in/kevingilchristrealtor
twitter.com/@KevinGilchrist
243 Hurontario St
Collingwood, Ontario L9Y 2M1
(705) 416-1499
(705) 416-1495

