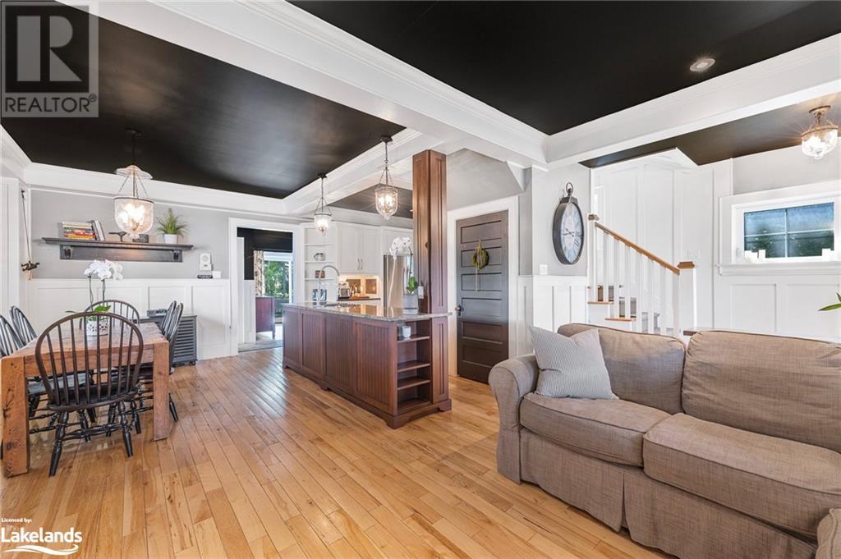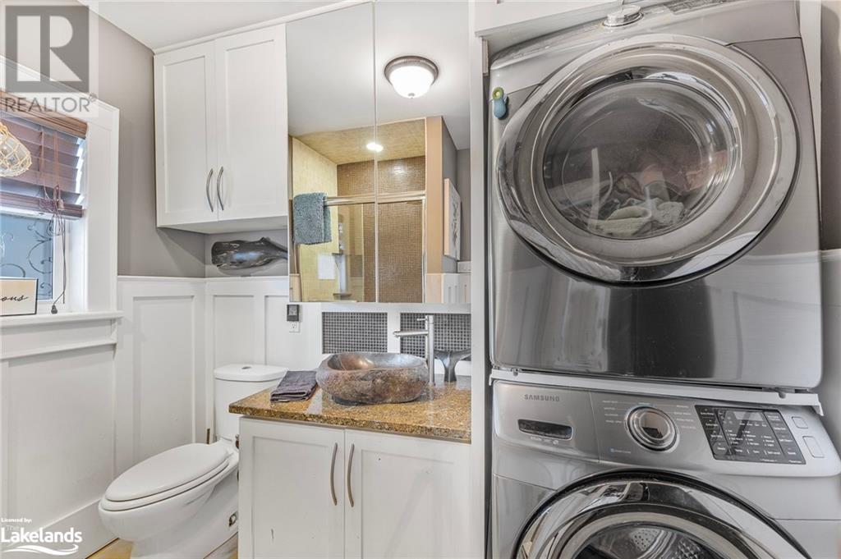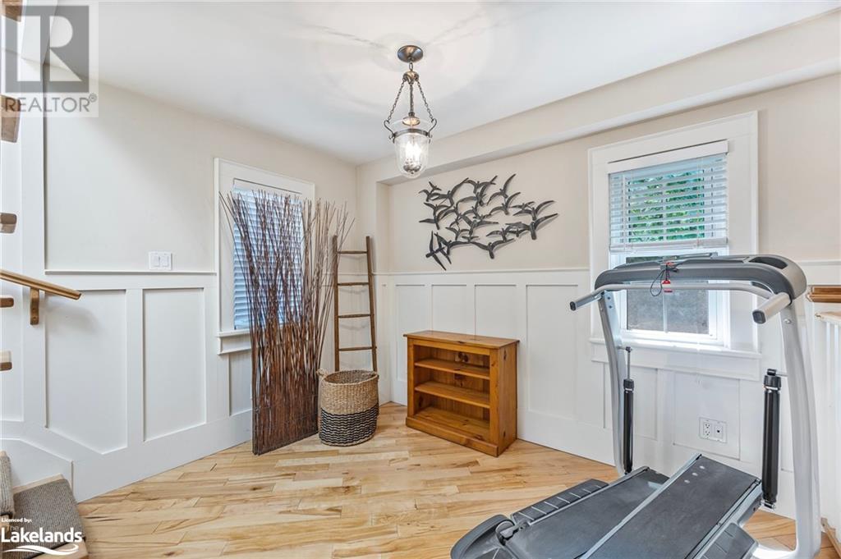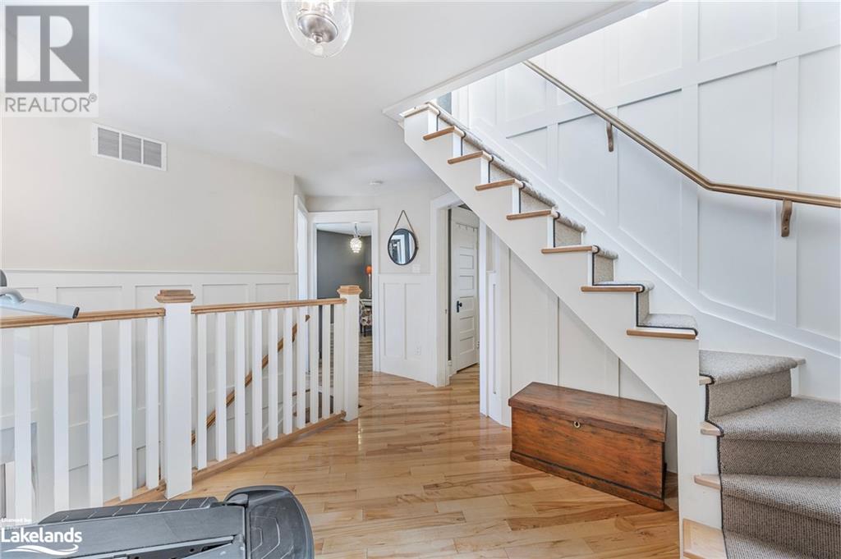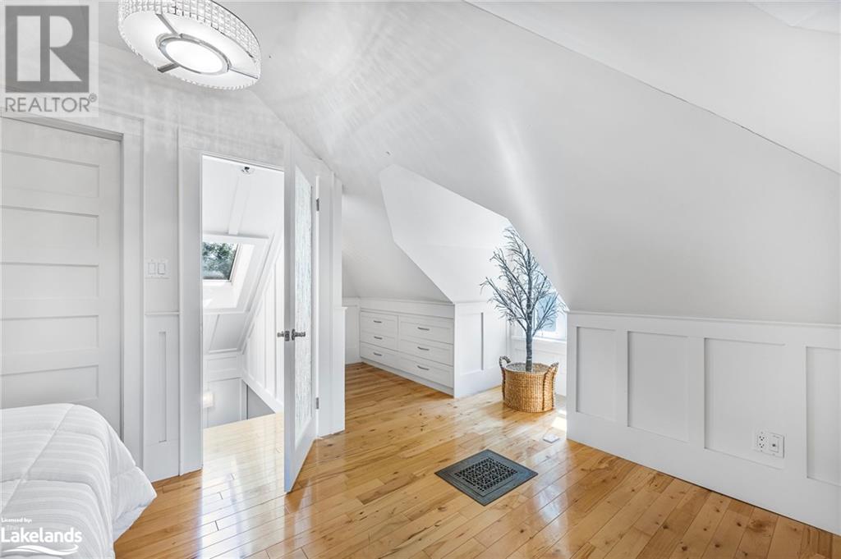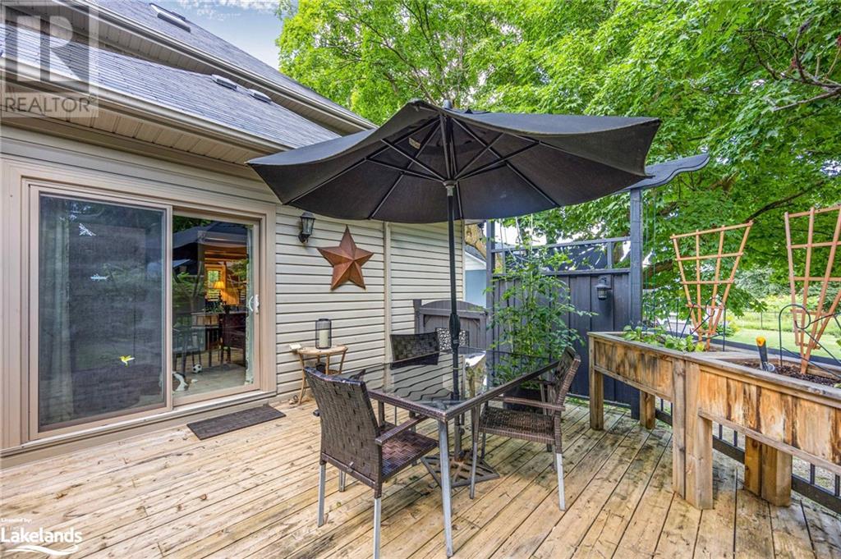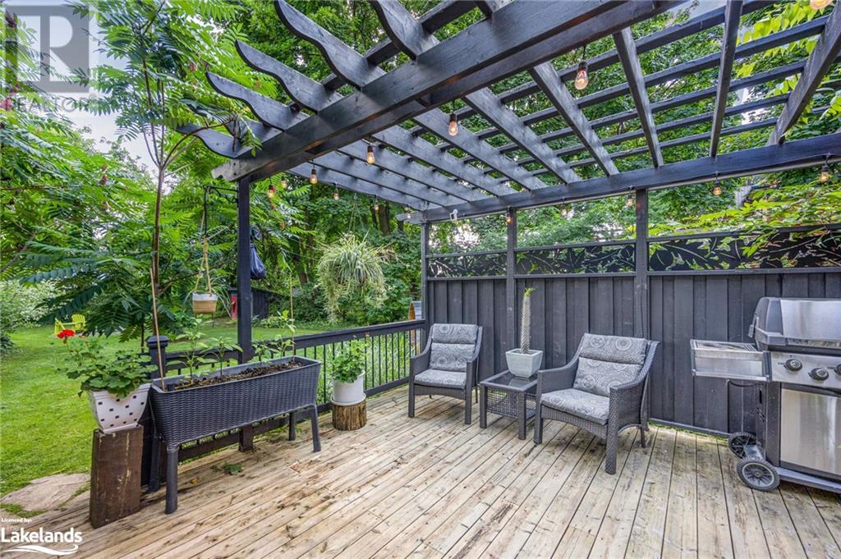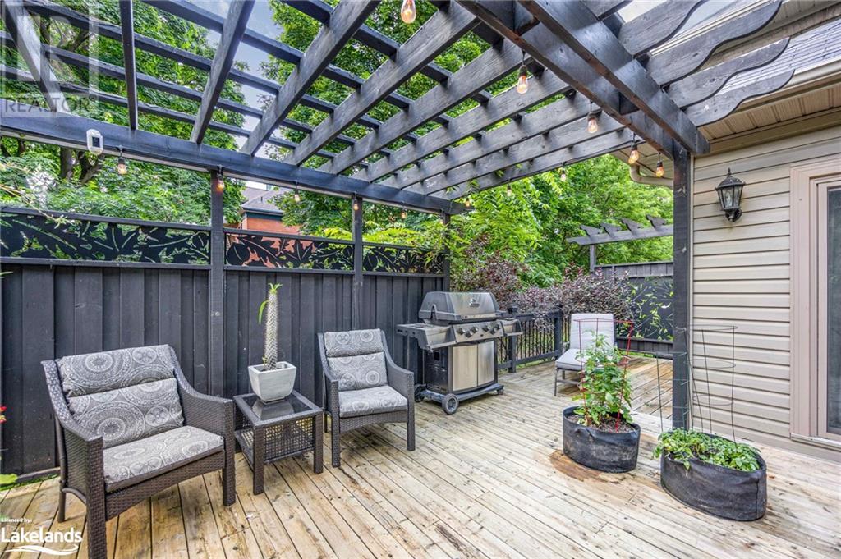7597 County 9 Road Clearview, Ontario L0M 1G0
3 Bedroom
2 Bathroom
2400 sqft
3 Level
Central Air Conditioning
Forced Air
$997,000
Beautifully kept dream century home in the village of Creemore. Private spacious partially fenced yard with mature trees. Updated decor throughout this stunning property. Walking distance to local shops and restaurants. A quick drive to the beach, golf, skiing, shopping, hiking trails & restaurants. (id:51210)
Property Details
| MLS® Number | 40666637 |
| Property Type | Single Family |
| Amenities Near By | Airport, Beach, Schools, Shopping |
| Community Features | Community Centre, School Bus |
| Equipment Type | Water Heater |
| Features | Conservation/green Belt |
| Parking Space Total | 5 |
| Rental Equipment Type | Water Heater |
| Structure | Porch |
Building
| Bathroom Total | 2 |
| Bedrooms Above Ground | 3 |
| Bedrooms Total | 3 |
| Appliances | Dishwasher, Dryer, Refrigerator, Stove, Water Softener, Washer |
| Architectural Style | 3 Level |
| Basement Development | Unfinished |
| Basement Type | Full (unfinished) |
| Construction Style Attachment | Detached |
| Cooling Type | Central Air Conditioning |
| Exterior Finish | Brick |
| Heating Fuel | Natural Gas |
| Heating Type | Forced Air |
| Stories Total | 3 |
| Size Interior | 2400 Sqft |
| Type | House |
| Utility Water | Municipal Water |
Parking
| Detached Garage |
Land
| Access Type | Road Access |
| Acreage | No |
| Land Amenities | Airport, Beach, Schools, Shopping |
| Sewer | Municipal Sewage System |
| Size Depth | 179 Ft |
| Size Frontage | 80 Ft |
| Size Total Text | Under 1/2 Acre |
| Zoning Description | Rs2 |
Rooms
| Level | Type | Length | Width | Dimensions |
|---|---|---|---|---|
| Second Level | Bedroom | 10'9'' x 10'4'' | ||
| Second Level | Den | 14'10'' x 12'8'' | ||
| Second Level | Bedroom | 11'1'' x 10'5'' | ||
| Second Level | 4pc Bathroom | 11'0'' x 10'6'' | ||
| Third Level | Bedroom | 16'8'' x 14'1'' | ||
| Main Level | 3pc Bathroom | Measurements not available | ||
| Main Level | Living Room | 10'2'' x 21'9'' | ||
| Main Level | Dining Room | 13'11'' x 9'3'' | ||
| Main Level | Kitchen | 13'10'' x 12'8'' | ||
| Main Level | Mud Room | 19'0'' x 11'7'' |
https://www.realtor.ca/real-estate/27573124/7597-county-9-road-clearview
Interested?
Contact us for more information
Erin Alayne Brady
Salesperson
(905) 936-5130

Coldwell Banker Ronan Realty, Brokerage
25 Queen Street Unit A
Tottenham, Ontario L0G 1W0
25 Queen Street Unit A
Tottenham, Ontario L0G 1W0
(905) 936-4216
(905) 936-5130
www.ronanrealty.com/









