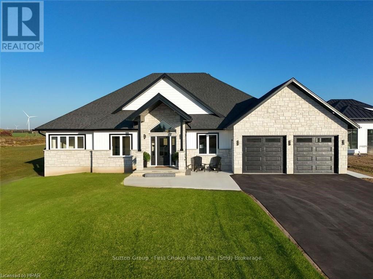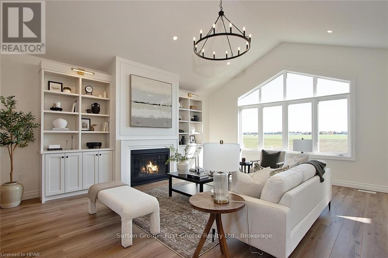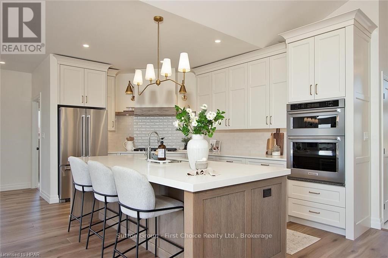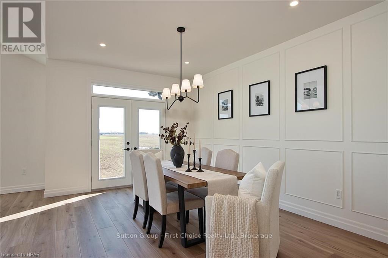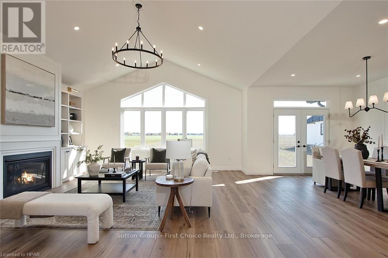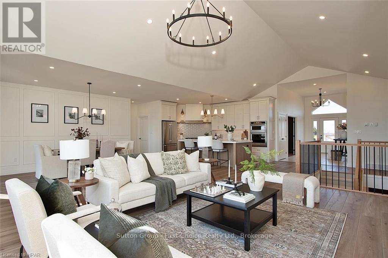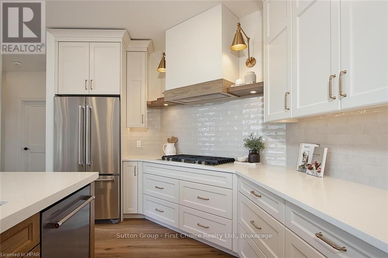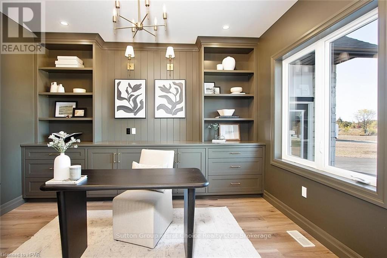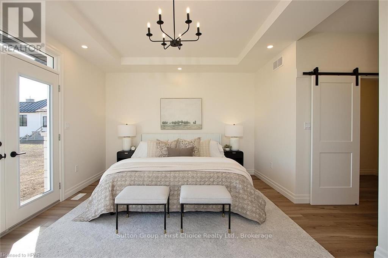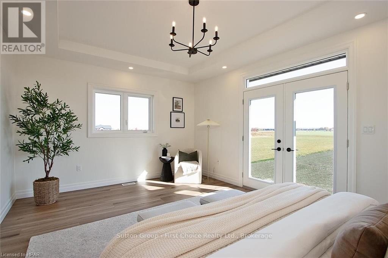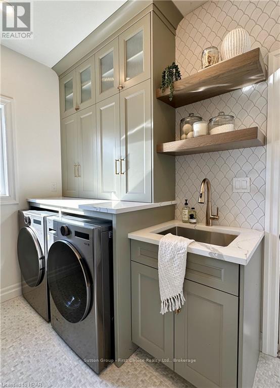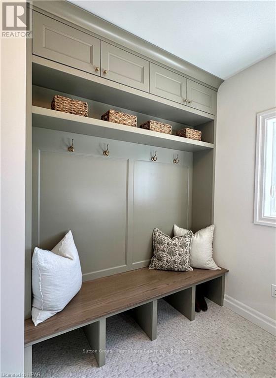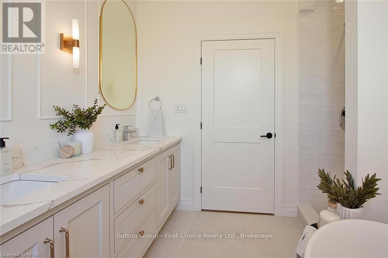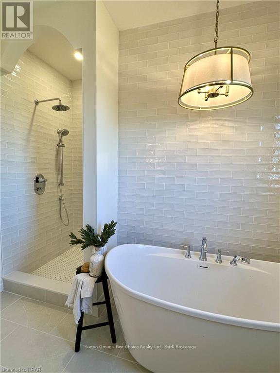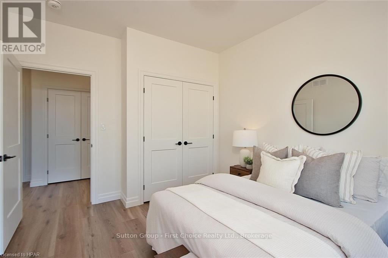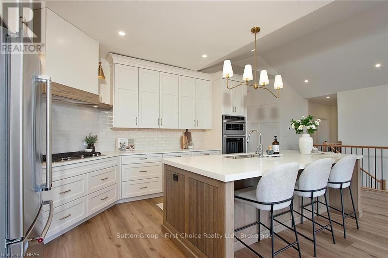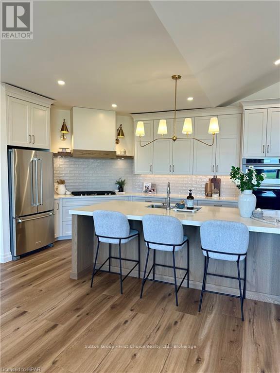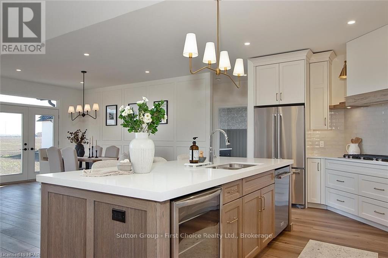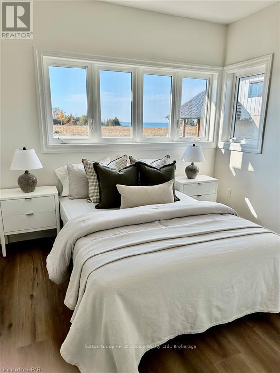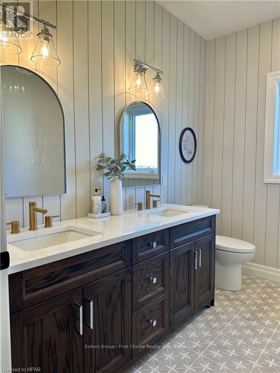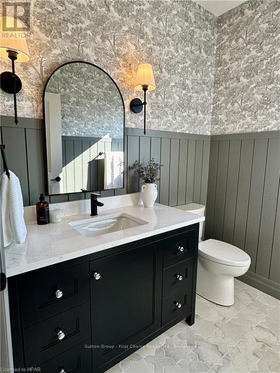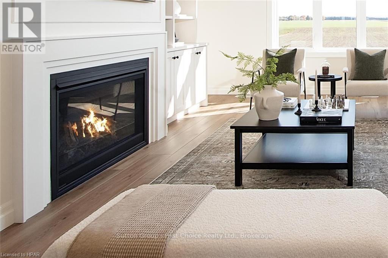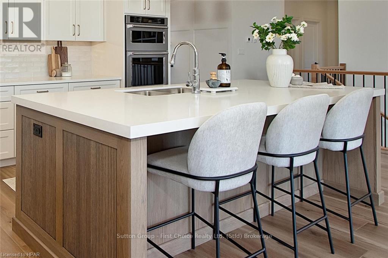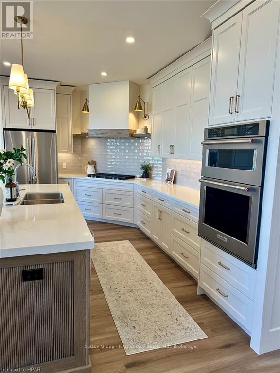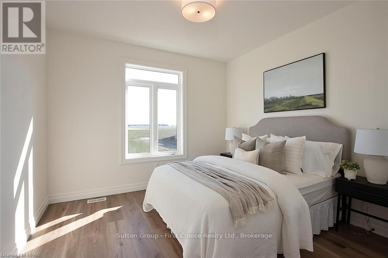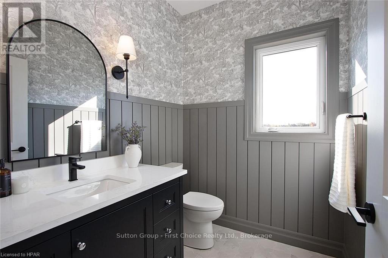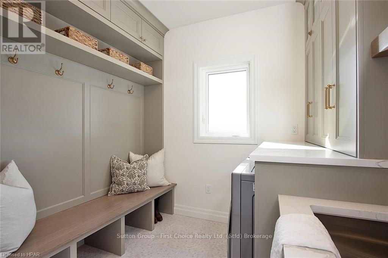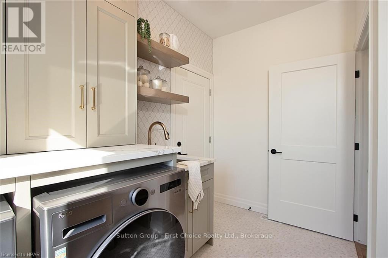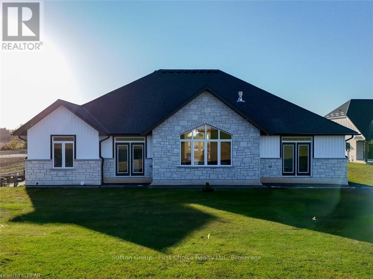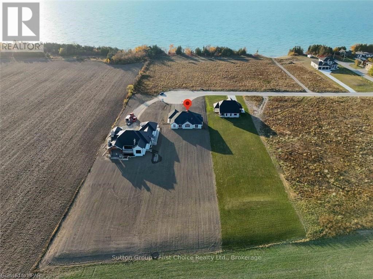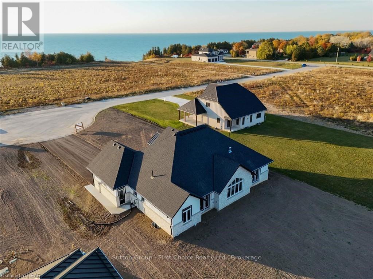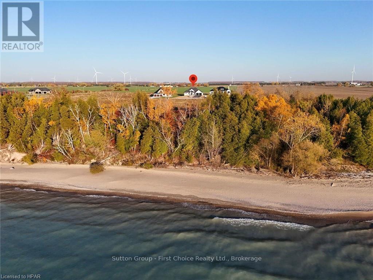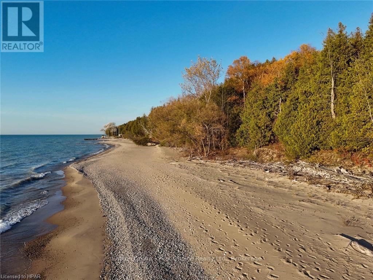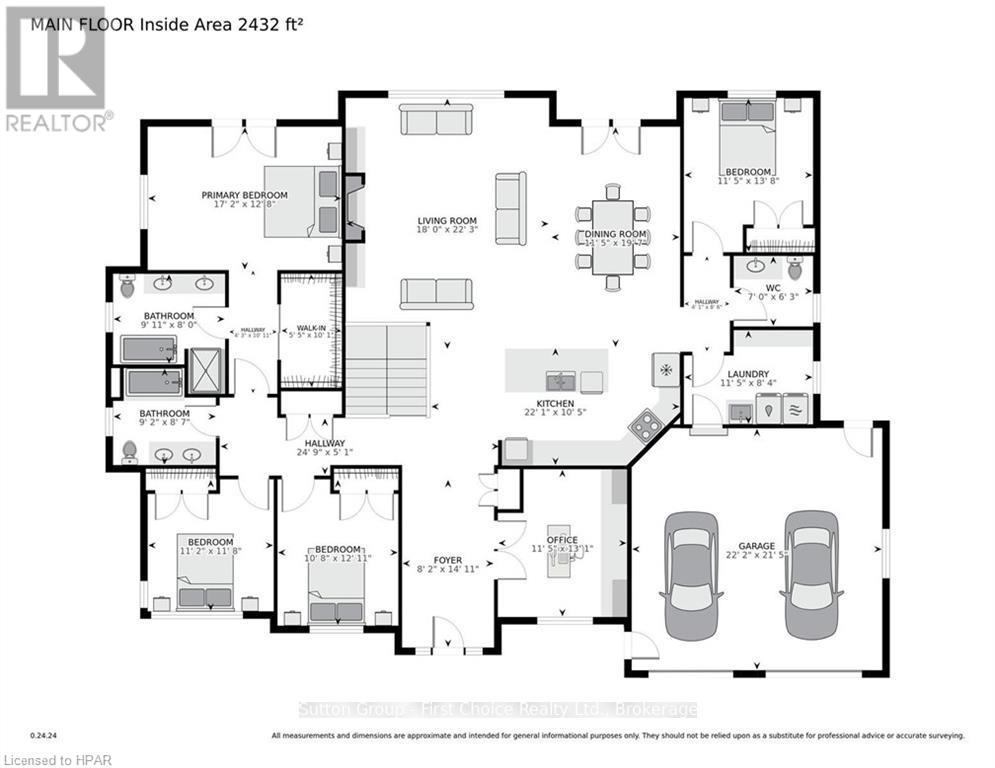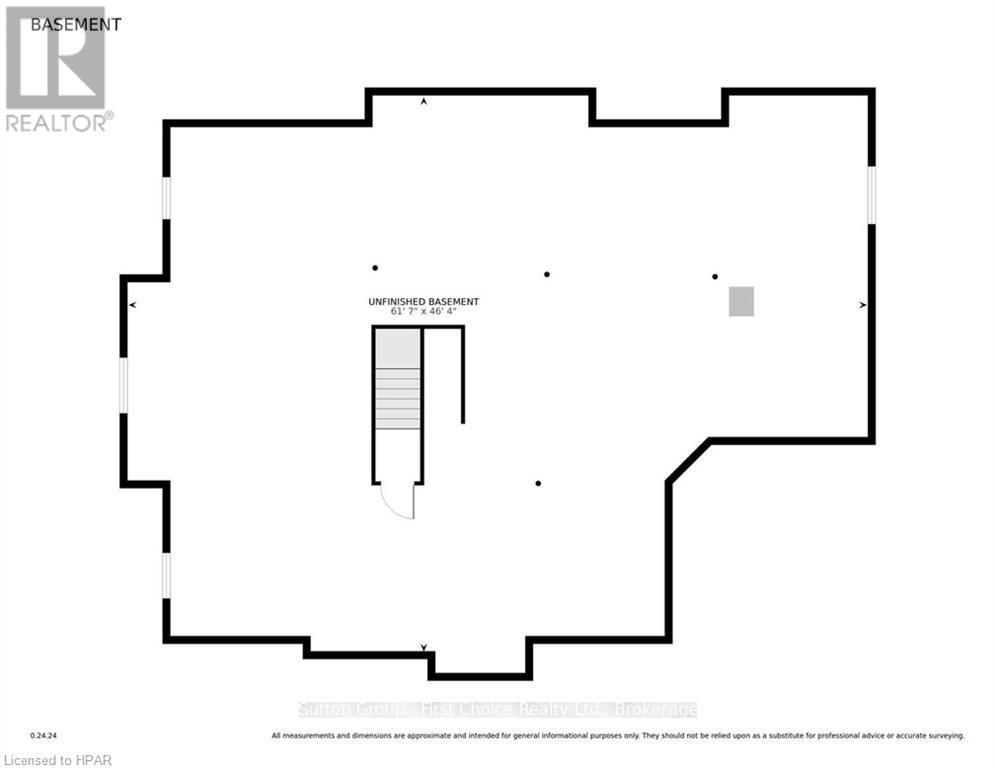73588 Irene Crescent Bluewater (Hay), Ontario N0M 2T0
$1,999,000
Welcome to lakeside living with this brand new custom home with 4 Bedrooms, 3 Bathrooms, office, main floor laundry and stunning views. With 2,560 square feet of living space on the main floor plus an additional 2550 square feet in the basement of potential living space left for your personal touch that could include a home gym, more bedrooms, movie theatre room and more- finish it yourself or have the builder finish it before you move in! \r\n\r\nOn the main floor you will find a Master Bedroom with walk-in closet, spa like ensuite with custom tile shower and freestanding soaker tub and patio doors. There are plenty of custom features including built ins around the gas fireplace, wall accents in the front entry and dining room, custom built ins in the office, a stunning laundry/mud room off the garage and more! \r\n\r\nBeach Access is located between across the road between Lot 2 & 3 and features a gradual well appointed pathway for ease. Spend the day enjoying the sandy shores of Lake Huron and capture the stunning sunsets every evening. (id:51210)
Property Details
| MLS® Number | X11880229 |
| Property Type | Single Family |
| Community Name | Hay |
| Equipment Type | None |
| Features | Flat Site, Sump Pump |
| Parking Space Total | 12 |
| Rental Equipment Type | None |
| Structure | Porch |
| View Type | Lake View |
| Water Front Type | Waterfront |
Building
| Bathroom Total | 3 |
| Bedrooms Above Ground | 4 |
| Bedrooms Total | 4 |
| Amenities | Fireplace(s) |
| Appliances | Water Heater - Tankless, Water Heater, Dishwasher, Dryer, Garage Door Opener, Microwave, Oven, Range, Refrigerator, Stove, Washer |
| Architectural Style | Bungalow |
| Basement Development | Unfinished |
| Basement Type | Full (unfinished) |
| Construction Style Attachment | Detached |
| Cooling Type | Air Exchanger |
| Exterior Finish | Shingles, Stone |
| Fire Protection | Smoke Detectors |
| Fireplace Present | Yes |
| Fireplace Total | 1 |
| Foundation Type | Poured Concrete |
| Half Bath Total | 1 |
| Heating Fuel | Natural Gas |
| Heating Type | Forced Air |
| Stories Total | 1 |
| Type | House |
| Utility Water | Municipal Water |
Parking
| Attached Garage |
Land
| Acreage | No |
| Size Depth | 450 Ft |
| Size Frontage | 95 Ft |
| Size Irregular | 95 X 450 Ft |
| Size Total Text | 95 X 450 Ft|1/2 - 1.99 Acres |
| Zoning Description | Lr1 |
Rooms
| Level | Type | Length | Width | Dimensions |
|---|---|---|---|---|
| Basement | Other | 18.77 m | 14.12 m | 18.77 m x 14.12 m |
| Main Level | Bedroom | 3.25 m | 3.94 m | 3.25 m x 3.94 m |
| Main Level | Bedroom | 3.4 m | 3.56 m | 3.4 m x 3.56 m |
| Main Level | Bathroom | 2.79 m | 2.62 m | 2.79 m x 2.62 m |
| Main Level | Primary Bedroom | 5.23 m | 3.86 m | 5.23 m x 3.86 m |
| Main Level | Other | 3.02 m | 2.44 m | 3.02 m x 2.44 m |
| Main Level | Laundry Room | 3.48 m | 2.54 m | 3.48 m x 2.54 m |
| Main Level | Bathroom | 2.13 m | 1.91 m | 2.13 m x 1.91 m |
| Main Level | Bedroom | 3.48 m | 4.17 m | 3.48 m x 4.17 m |
| Main Level | Office | 3.48 m | 3.99 m | 3.48 m x 3.99 m |
| Main Level | Foyer | 2.49 m | 4.55 m | 2.49 m x 4.55 m |
| Main Level | Kitchen | 6.73 m | 3.17 m | 6.73 m x 3.17 m |
| Main Level | Dining Room | 3.48 m | 5.97 m | 3.48 m x 5.97 m |
| Main Level | Living Room | 5.49 m | 6.78 m | 5.49 m x 6.78 m |
Utilities
| Wireless | Available |
https://www.realtor.ca/real-estate/27707338/73588-irene-crescent-bluewater-hay-hay
Interested?
Contact us for more information
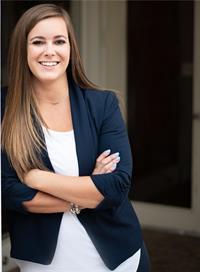
Ashley Holman
Salesperson

151 Downie St
Stratford, Ontario N5A 1X2
(519) 271-5515
www.suttonfirstchoice.com/

