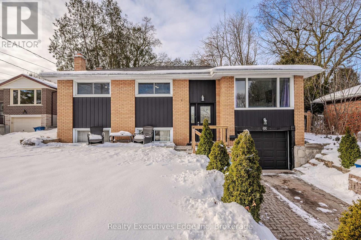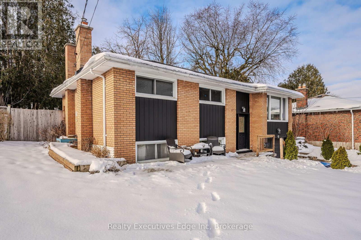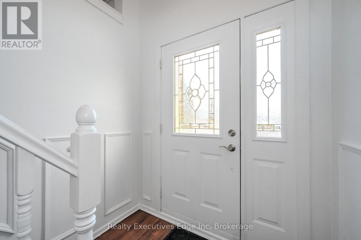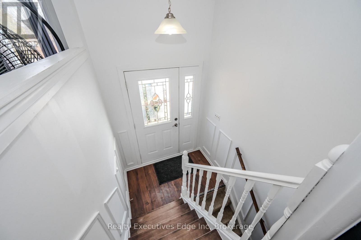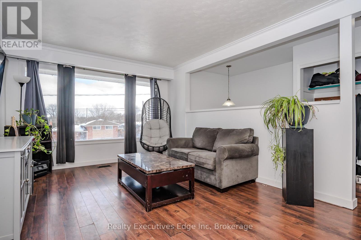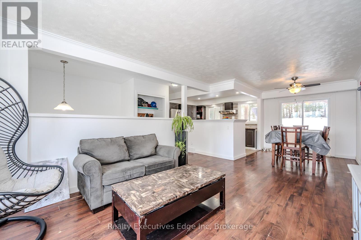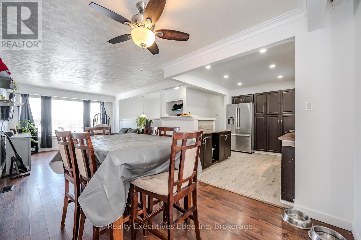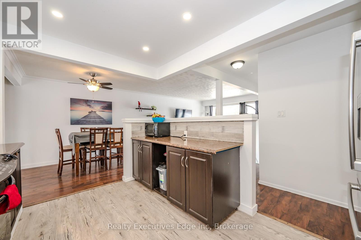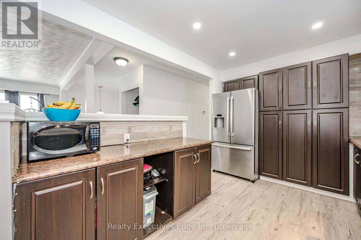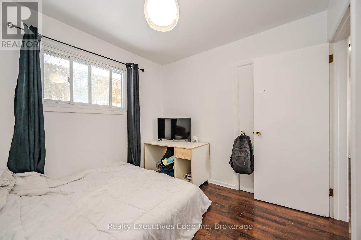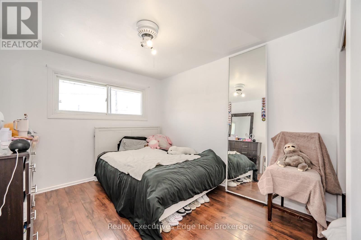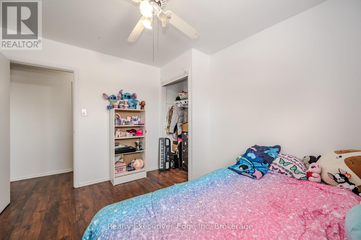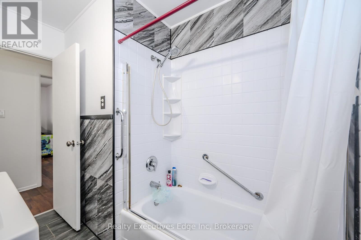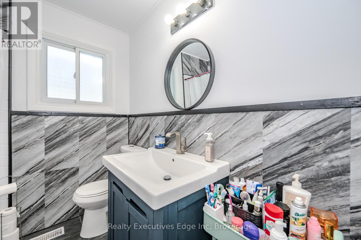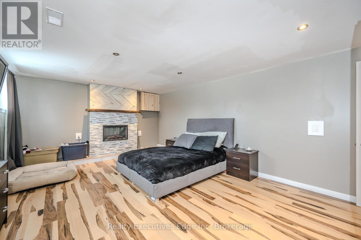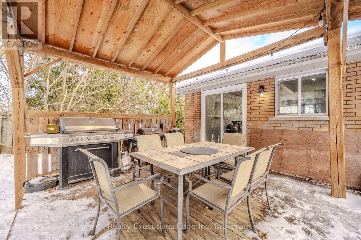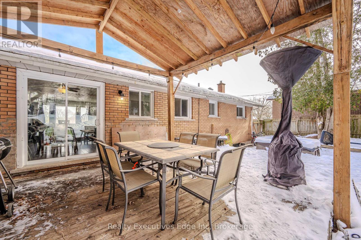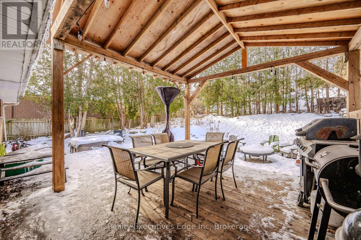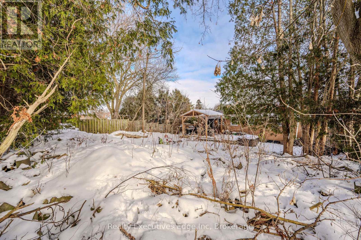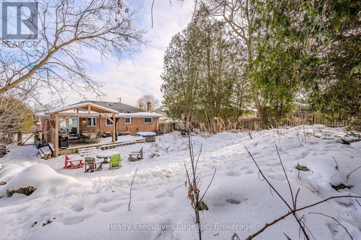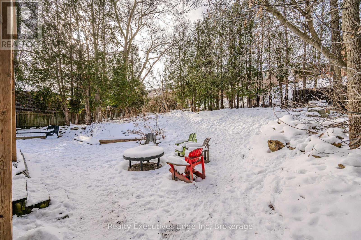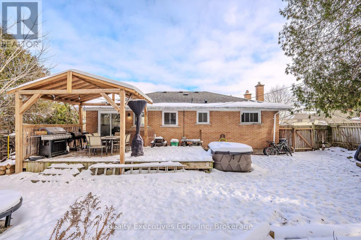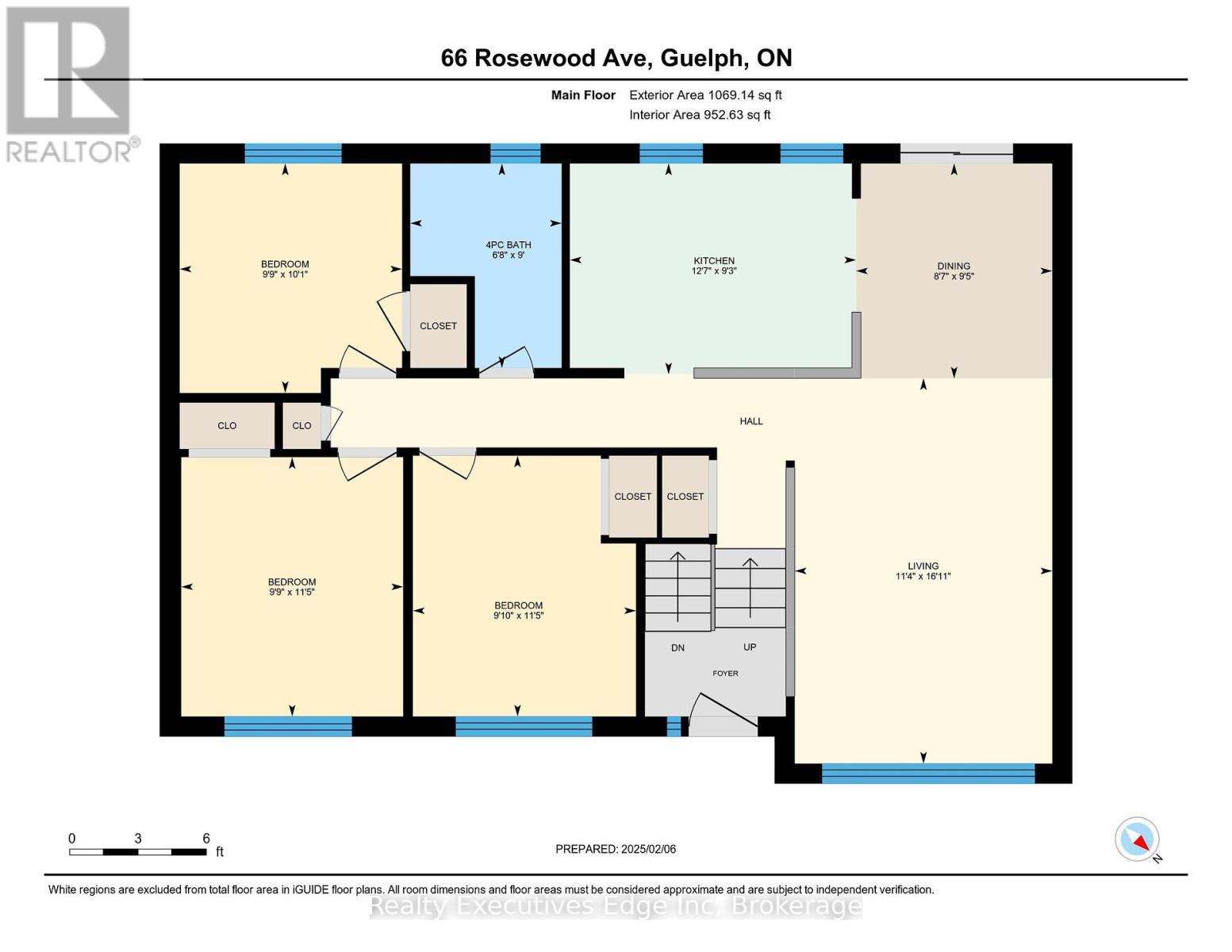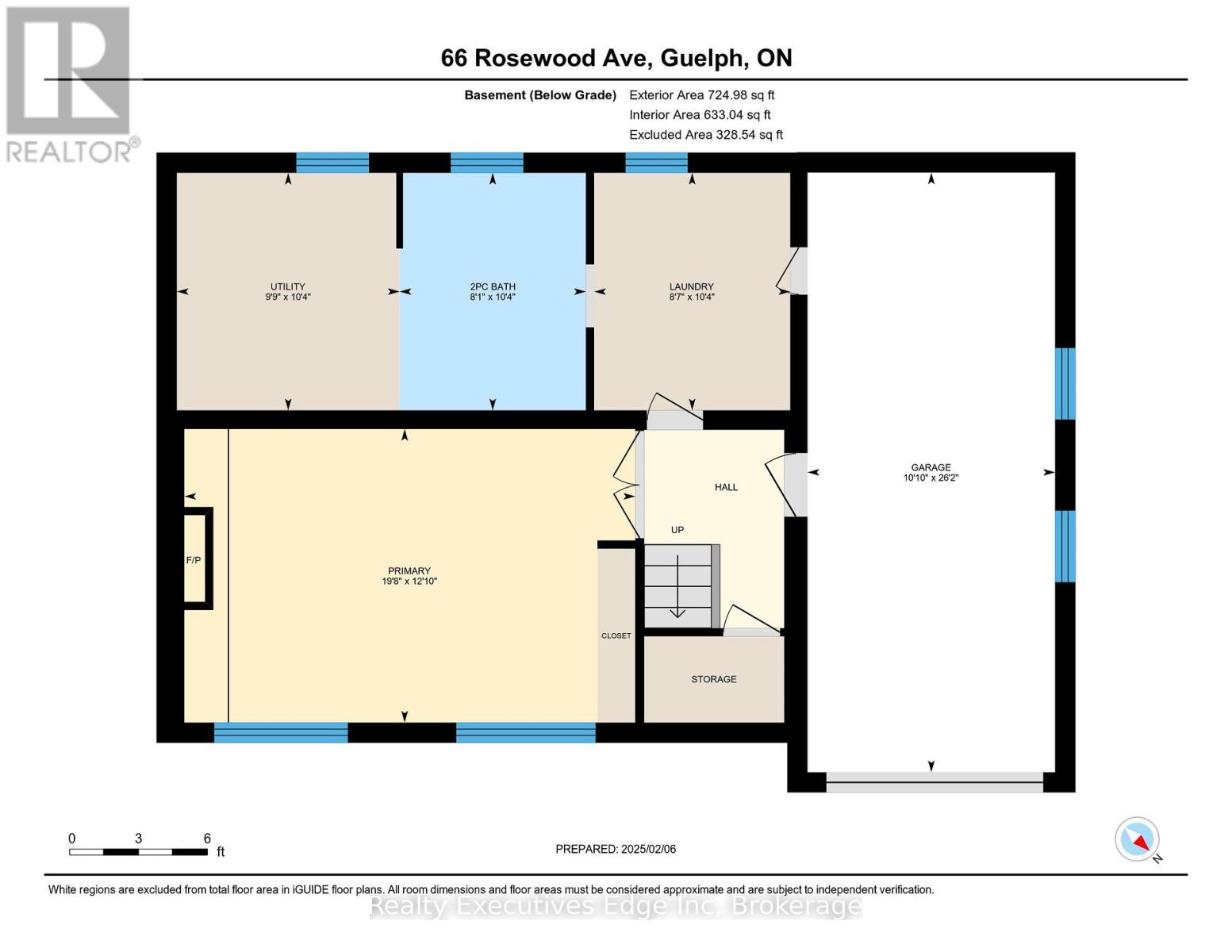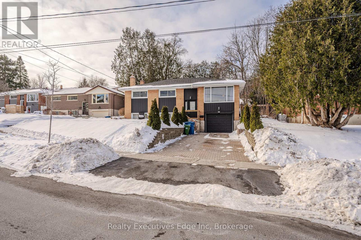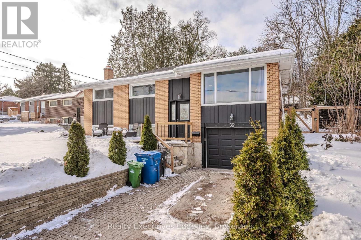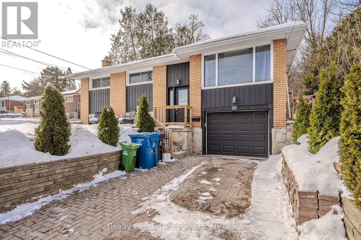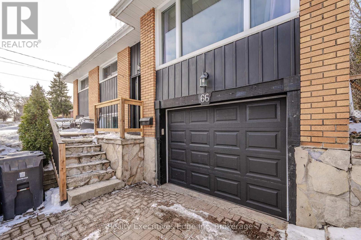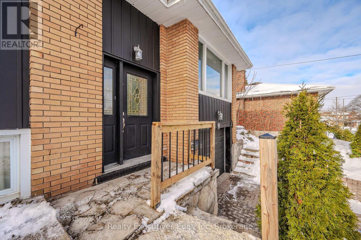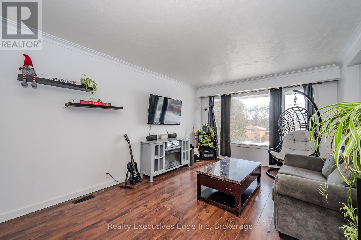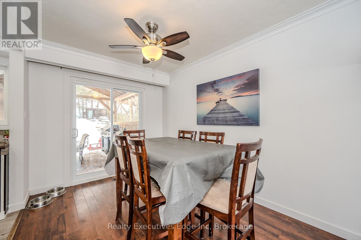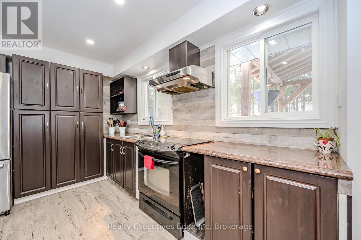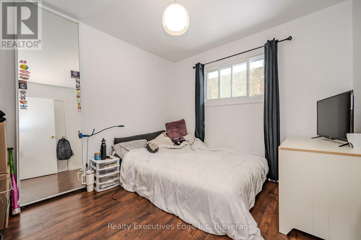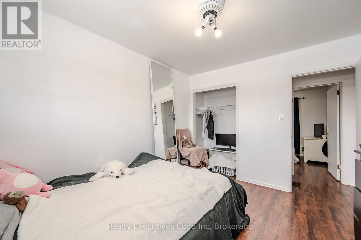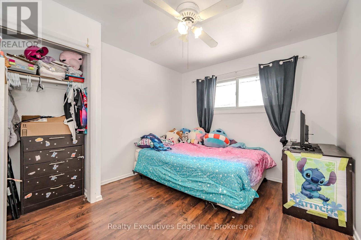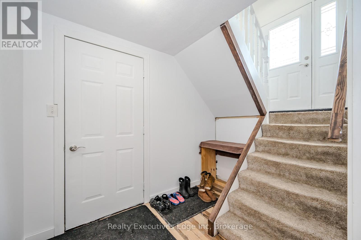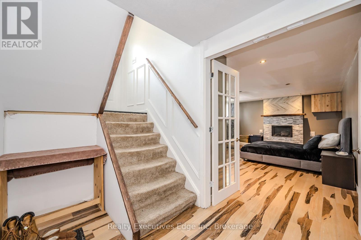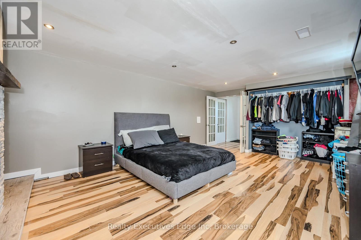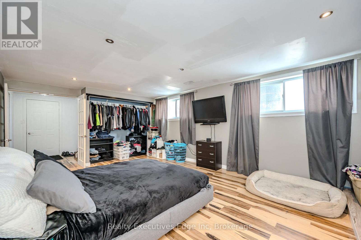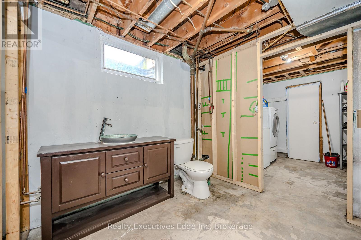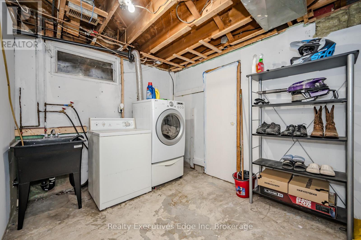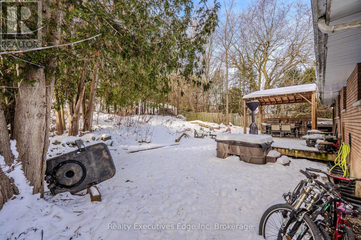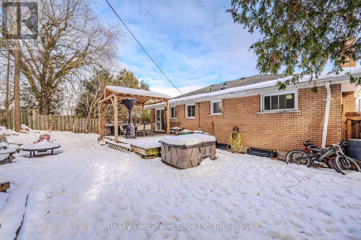66 Rosewood Avenue Guelph (Junction/onward Willow), Ontario N1H 6A1
$745,000
Welcome home. This incredible raised bungalow on a large lot features desirable main floor living with a bonus fourth bedroom or family room on the lower ground floor level. Upon entering this bright and sunny main level you are welcomed by the open concept main floor layout featuring a living room with a large set of windows that overlooks this quiet, mature neighbourhood. You will also be pleased to find an open kitchen with a large pantry, adjacent to the dining area with a patio slider leading to your deck and yard. This main floor also boasts three good sized bedrooms and a 4 piece washroom. The lower level features a set of french doors leading to your beautiful fourth bedroom or family room featuring a stacked stone wall fireplace. You will also find the laundry room, a 2 piece washroom, utility room and garage access. The roof was replaced in 2023, as well as new garage windows 2025, and new front porch 2023. This home has all you need and more! (id:51210)
Property Details
| MLS® Number | X12039182 |
| Property Type | Single Family |
| Community Name | Junction/Onward Willow |
| Parking Space Total | 3 |
Building
| Bathroom Total | 2 |
| Bedrooms Above Ground | 3 |
| Bedrooms Below Ground | 1 |
| Bedrooms Total | 4 |
| Age | 51 To 99 Years |
| Amenities | Fireplace(s) |
| Appliances | Garage Door Opener Remote(s), Water Heater, Stove, Refrigerator |
| Architectural Style | Raised Bungalow |
| Basement Development | Partially Finished |
| Basement Type | Full (partially Finished) |
| Construction Style Attachment | Detached |
| Cooling Type | Central Air Conditioning |
| Exterior Finish | Brick, Wood |
| Fireplace Present | Yes |
| Fireplace Total | 1 |
| Foundation Type | Poured Concrete |
| Half Bath Total | 1 |
| Heating Fuel | Natural Gas |
| Heating Type | Forced Air |
| Stories Total | 1 |
| Type | House |
| Utility Water | Municipal Water |
Parking
| Attached Garage | |
| Garage |
Land
| Acreage | No |
| Sewer | Sanitary Sewer |
| Size Depth | 130 Ft ,2 In |
| Size Frontage | 61 Ft ,11 In |
| Size Irregular | 61.97 X 130.18 Ft |
| Size Total Text | 61.97 X 130.18 Ft |
| Zoning Description | R1b |
Rooms
| Level | Type | Length | Width | Dimensions |
|---|---|---|---|---|
| Lower Level | Bathroom | 3.16 m | 2.46 m | 3.16 m x 2.46 m |
| Lower Level | Bedroom 4 | 6.03 m | 3.93 m | 6.03 m x 3.93 m |
| Lower Level | Laundry Room | 3.16 m | 2.65 m | 3.16 m x 2.65 m |
| Lower Level | Utility Room | 3.16 m | 3.01 m | 3.16 m x 3.01 m |
| Main Level | Living Room | 4.91 m | 3.47 m | 4.91 m x 3.47 m |
| Main Level | Kitchen | 3.87 m | 2.83 m | 3.87 m x 2.83 m |
| Main Level | Dining Room | 2.89 m | 2.65 m | 2.89 m x 2.65 m |
| Main Level | Bedroom | 3.5 m | 3.01 m | 3.5 m x 3.01 m |
| Main Level | Bedroom 3 | 3.07 m | 3.01 m | 3.07 m x 3.01 m |
| Main Level | Bathroom | 2.74 m | 2.07 m | 2.74 m x 2.07 m |
Interested?
Contact us for more information
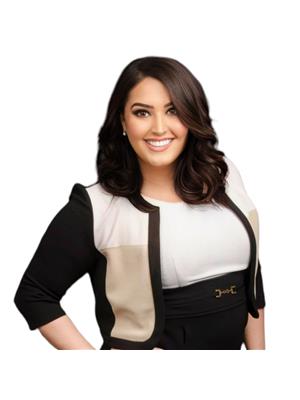
Zabrina Steffler
Salesperson
www.facebook.com/Zabrina-Steffler-Realtor-103580466651430/
265 Hanlon Creek Boulevard Unit 6
Guelph, Ontario N1C 0A1
(519) 224-3040
(519) 821-8100
www.realtyexecutivesedge.com/

