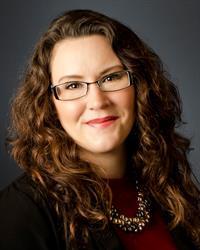629 Anderson Street N Centre Wellington (Fergus), Ontario N1M 1Z6
$1,050,000
Here it is: that beautiful bungalow on the edge of town you've been waiting for! Set on a meticulously maintained half-acre oasis, this 3 bedroom, 2 bath raised bungalow will make you say ""WOW""! Walking the grounds, you'll see the labor of love that has gone into creating this idyllic retreat. In fact, you'll probably have trouble deciding where to spend your time: sitting in the front garden courtyard with a fire crackling in the outdoor fireplace? Or out back, lounging on the patio after a refreshing dip in the heated inground pool (with liner, pump, filter, robot vacuum and underground lines replaced). Dining al fresco in the gazebo on the back deck, followed by drinks at the tiki bar and then a bonfire? Or sitting peacefully beside the pond, listening to the waterfall and watching the koi swim. Lots to love, and we haven't even talked about the house yet! This traditional family home has seen a number of updates: new A/C 2023; furnace 2016; septic tank; well pressure tank; window glass replaced, extra attic insulation, and the kitchen and main floor bath have received a custom reno courtesy of local custom cabinetmaker Almost Anything Wood. Downstairs features a rec-room with cozy gas fireplace, 3 pc bath, and access to garage and utility room. The unique layout of the walk-out (currently used as home office) has plumbing remaining from a previous hair salon, and offers many options for this space: 4th bedroom, home office, extra rec-room/wet bar additional garage, possible in-law suite or potential for home-based business (please consult municipality to confirm permitted uses). The deep attached garage has tons of storage space, and the generator provides additional peace of mind. There's more storage and the possibility of a workshop in the red barn with loft and hydro, and the independent well and septic means $$ saved on water and sewer charges on the hydro bill. It's truly one of a kind, come and take a look before it's gone! *No sign on property* (id:51210)
Property Details
| MLS® Number | X10876036 |
| Property Type | Single Family |
| Community Name | Fergus |
| Amenities Near By | Hospital |
| Equipment Type | Water Heater |
| Features | Lighting, Sump Pump |
| Parking Space Total | 11 |
| Pool Type | Inground Pool |
| Rental Equipment Type | Water Heater |
| Structure | Deck, Barn |
Building
| Bathroom Total | 2 |
| Bedrooms Above Ground | 3 |
| Bedrooms Total | 3 |
| Amenities | Canopy |
| Appliances | Water Softener, Central Vacuum, Dryer, Garage Door Opener, Range, Refrigerator, Satellite Dish, Stove, Washer, Window Coverings |
| Architectural Style | Raised Bungalow |
| Basement Features | Separate Entrance, Walk Out |
| Basement Type | N/a |
| Construction Status | Insulation Upgraded |
| Construction Style Attachment | Detached |
| Cooling Type | Central Air Conditioning |
| Exterior Finish | Aluminum Siding, Brick |
| Fire Protection | Smoke Detectors |
| Fireplace Present | Yes |
| Fireplace Total | 2 |
| Foundation Type | Block |
| Heating Fuel | Natural Gas |
| Heating Type | Forced Air |
| Stories Total | 1 |
| Type | House |
Parking
| Attached Garage |
Land
| Access Type | Year-round Access |
| Acreage | No |
| Fence Type | Fenced Yard |
| Land Amenities | Hospital |
| Sewer | Septic System |
| Size Depth | 219 Ft |
| Size Frontage | 100 Ft |
| Size Irregular | 100 X 219 Ft |
| Size Total Text | 100 X 219 Ft|1/2 - 1.99 Acres |
| Zoning Description | R1a |
Rooms
| Level | Type | Length | Width | Dimensions |
|---|---|---|---|---|
| Basement | Bathroom | 1.32 m | 2.62 m | 1.32 m x 2.62 m |
| Basement | Laundry Room | 2.39 m | 2.51 m | 2.39 m x 2.51 m |
| Basement | Utility Room | 3.53 m | 5.31 m | 3.53 m x 5.31 m |
| Basement | Family Room | 4.01 m | 4.19 m | 4.01 m x 4.19 m |
| Basement | Recreational, Games Room | 4.19 m | 7.37 m | 4.19 m x 7.37 m |
| Main Level | Primary Bedroom | 3.76 m | 4.32 m | 3.76 m x 4.32 m |
| Main Level | Bedroom | 3.12 m | 3.61 m | 3.12 m x 3.61 m |
| Main Level | Bedroom | 3.12 m | 3 m | 3.12 m x 3 m |
| Main Level | Living Room | 4.14 m | 4.93 m | 4.14 m x 4.93 m |
| Main Level | Dining Room | 3.45 m | 2.82 m | 3.45 m x 2.82 m |
| Main Level | Kitchen | 3.45 m | 3.96 m | 3.45 m x 3.96 m |
| Main Level | Bathroom | 3.43 m | 2.51 m | 3.43 m x 2.51 m |
Utilities
| Cable | Available |
| Wireless | Available |
https://www.realtor.ca/real-estate/27480867/629-anderson-street-n-centre-wellington-fergus-fergus
Interested?
Contact us for more information

Megan Thoms-Mcdougall
Broker
www.hometownrealty.ca/
www.facebook.com/yourhometownrealty/

131 Geddes Street
Elora, Ontario N0B 1S0
(519) 846-4663
(519) 846-8676
www.hometownrealty.ca




