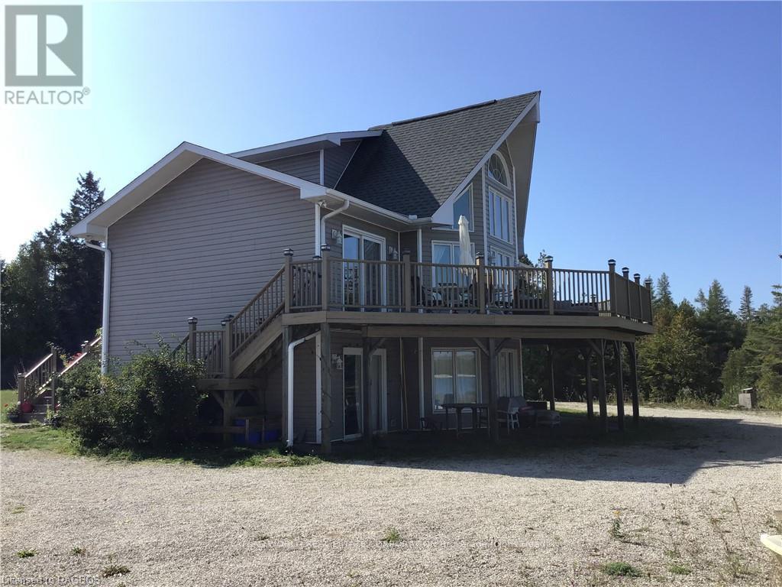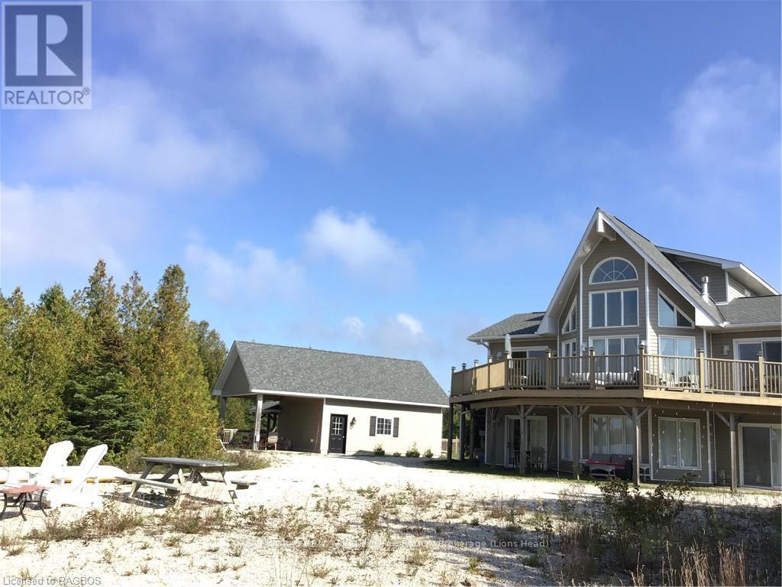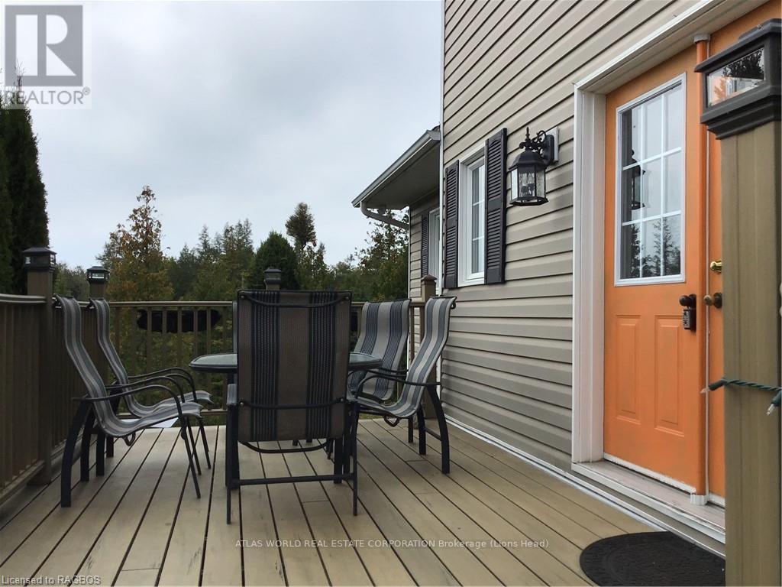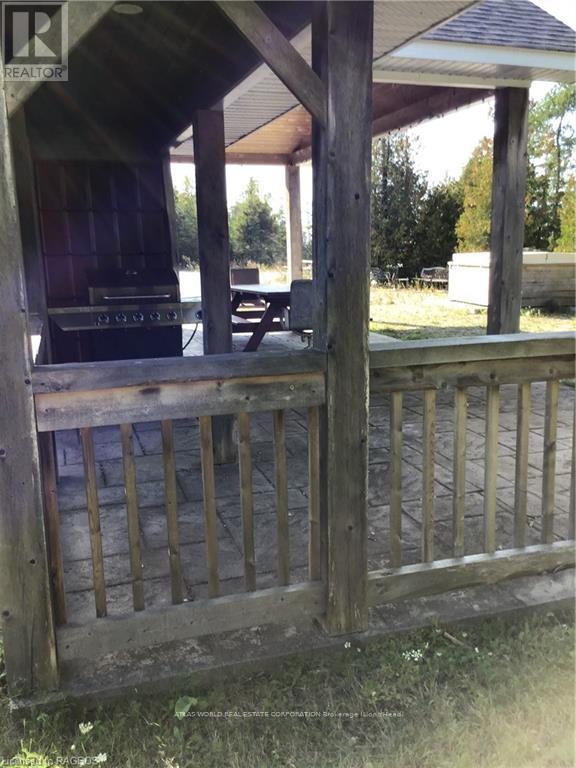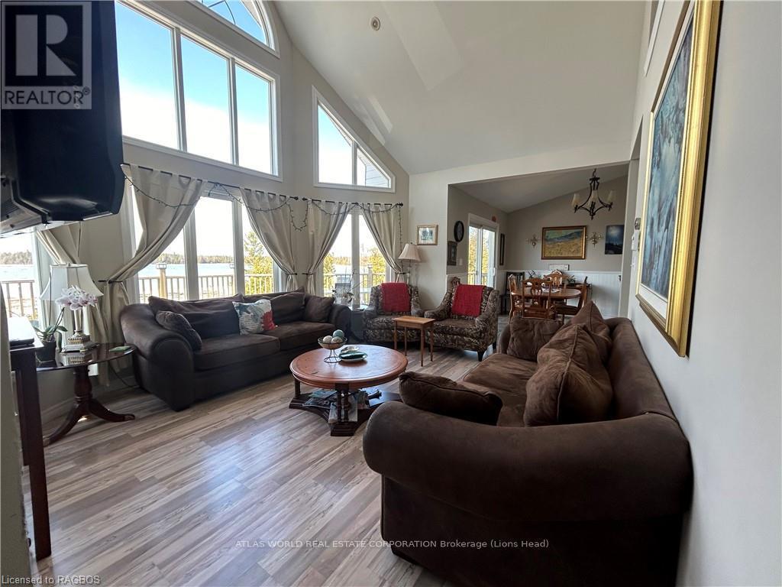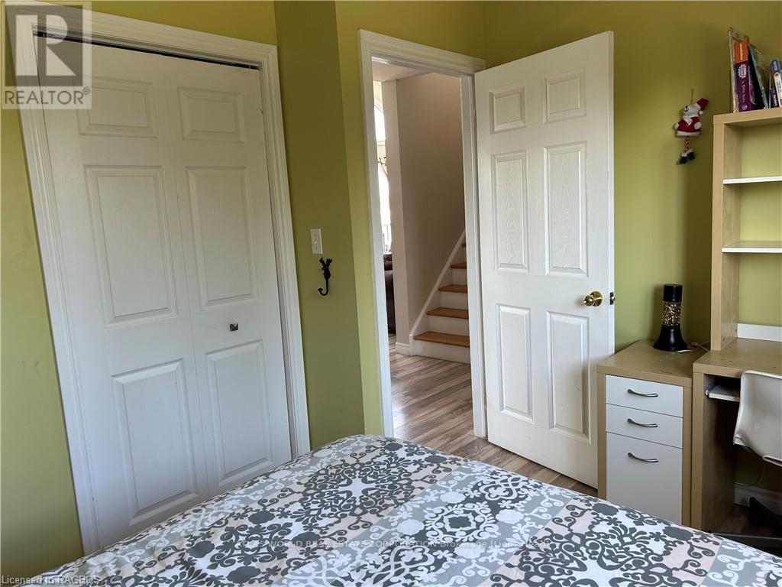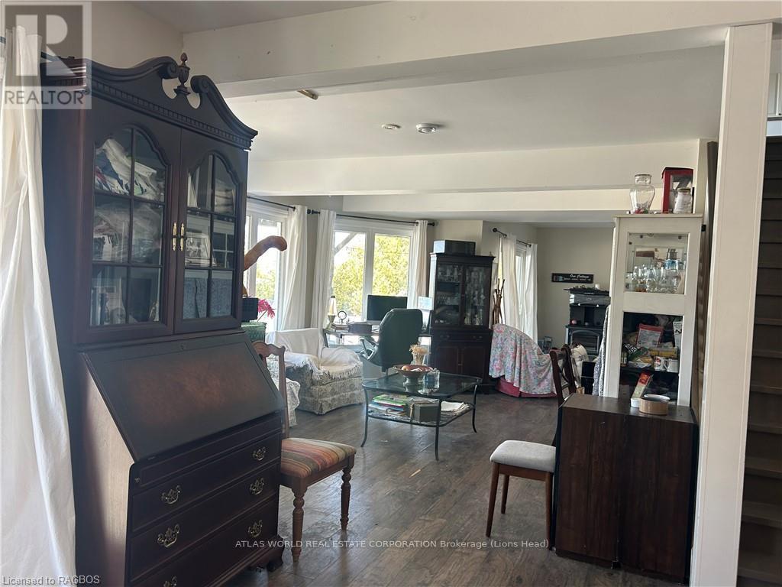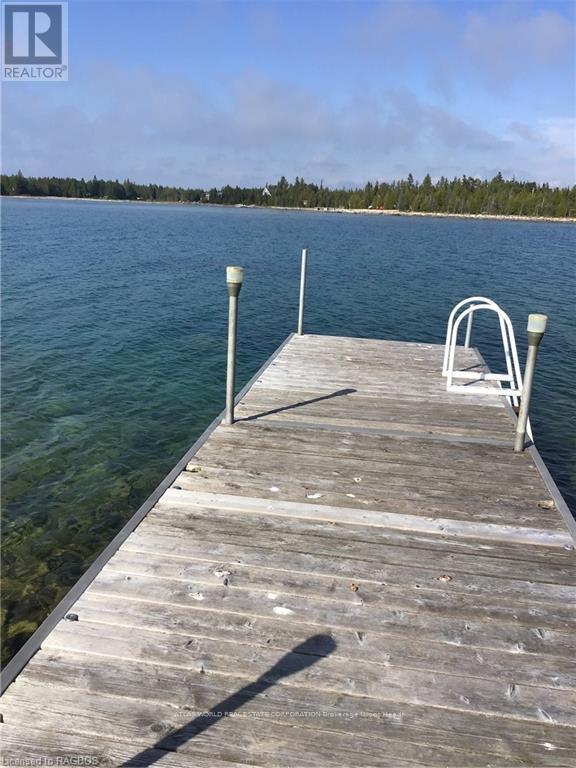56 Silversides Point Drive Northern Bruce Peninsula, Ontario N0H 1Z0
$1,199,000
"Discover the epitome of lakeside living on the picturesque shores of Bradley Harbour, nestled along the pristine waters of Lake Huron! This magnificent waterfront retreat boasts an impressive layout featuring 5 generously sized bedrooms, ensuring ample space for both relaxation and entertaining. Step out onto the expansive deck and immerse yourself in the breathtaking panoramic views that stretch as far as the eye can see, offering a mesmerizing backdrop for every occasion.Indulge your culinary passions in the richly appointed kitchen, where every detail has been carefully curated to provide both functionality and elegance. From the sleek countertops to the top-of-the-line appliances, this culinary haven is sure to delight even the most discerning chef. And when it's time to unwind, there's no better place to retreat than the deck overlooking the tranquil waters of Lake Huron, where you can soak in the serenity of your surroundings and savor the beauty of nature's ever-changing canvas.Whether you're seeking a peaceful sanctuary to escape the hustle and bustle of city life or a luxurious waterfront oasis to entertain friends and family, this exquisite home offers the perfect blend of comfort, style, and sophistication. Don't miss your chance to experience the ultimate lakeside lifestyle ? schedule your viewing today and start making memories that will last a lifetime!" (id:51210)
Property Details
| MLS® Number | X10846179 |
| Property Type | Single Family |
| Community Name | Northern Bruce Peninsula |
| Amenities Near By | Hospital |
| Easement | Other |
| Equipment Type | Propane Tank |
| Features | Wooded Area, Lighting, Dry, Level |
| Parking Space Total | 10 |
| Rental Equipment Type | Propane Tank |
| Structure | Deck, Workshop, Dock |
| View Type | Lake View, Direct Water View |
| Water Front Name | Lake Huron |
| Water Front Type | Waterfront |
Building
| Bathroom Total | 6 |
| Bedrooms Above Ground | 3 |
| Bedrooms Below Ground | 2 |
| Bedrooms Total | 5 |
| Amenities | Fireplace(s) |
| Appliances | Hot Tub, Water Heater, Water Softener, Dishwasher, Garage Door Opener, Refrigerator, Window Coverings |
| Basement Development | Finished |
| Basement Features | Walk Out |
| Basement Type | N/a (finished) |
| Construction Style Attachment | Detached |
| Cooling Type | Central Air Conditioning |
| Exterior Finish | Vinyl Siding |
| Fire Protection | Smoke Detectors |
| Fireplace Present | Yes |
| Fireplace Total | 1 |
| Foundation Type | Slab, Concrete |
| Heating Fuel | Propane |
| Heating Type | Forced Air |
| Stories Total | 3 |
| Type | House |
| Utility Water | Drilled Well |
Parking
| Detached Garage | |
| Garage |
Land
| Access Type | Year-round Access, Private Docking |
| Acreage | No |
| Land Amenities | Hospital |
| Sewer | Septic System |
| Size Irregular | 280 X 143.86 Acre |
| Size Total Text | 280 X 143.86 Acre|1/2 - 1.99 Acres |
| Zoning Description | R2 |
Utilities
| Wireless | Available |
Interested?
Contact us for more information

Leroy Dirckx Hba
Broker of Record
www.atlasworld.ca/
m.facebook.com/awrecb/

2 Bayfield St; Po Box 279
Lion's Head, Ontario N0H 1W0
(519) 793-4477
(866) 875-6391
www.atlasworld.ca/





