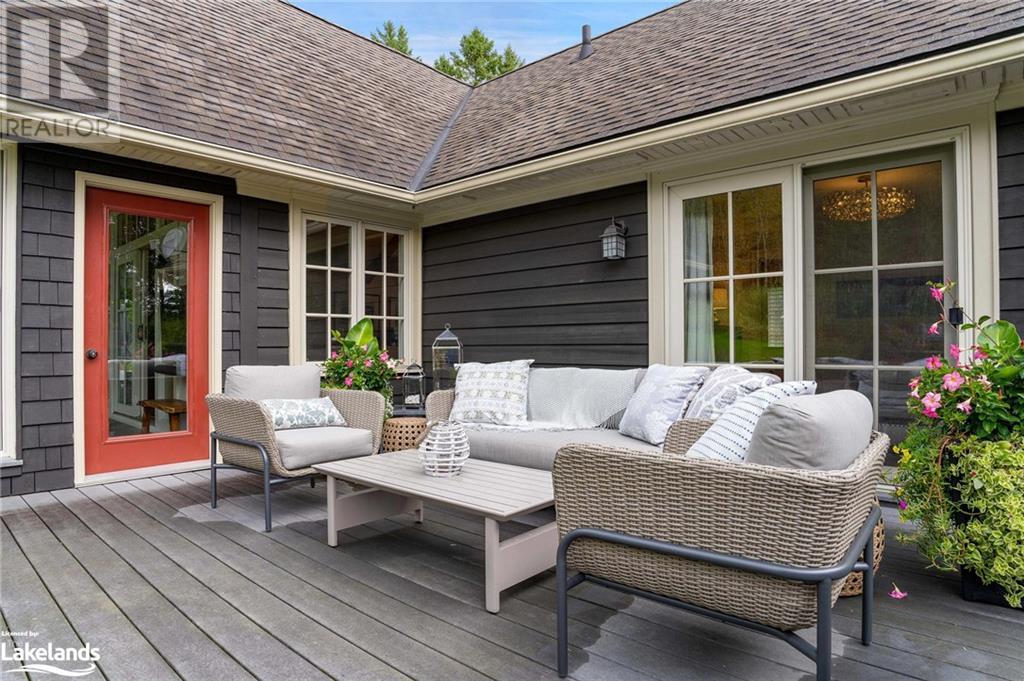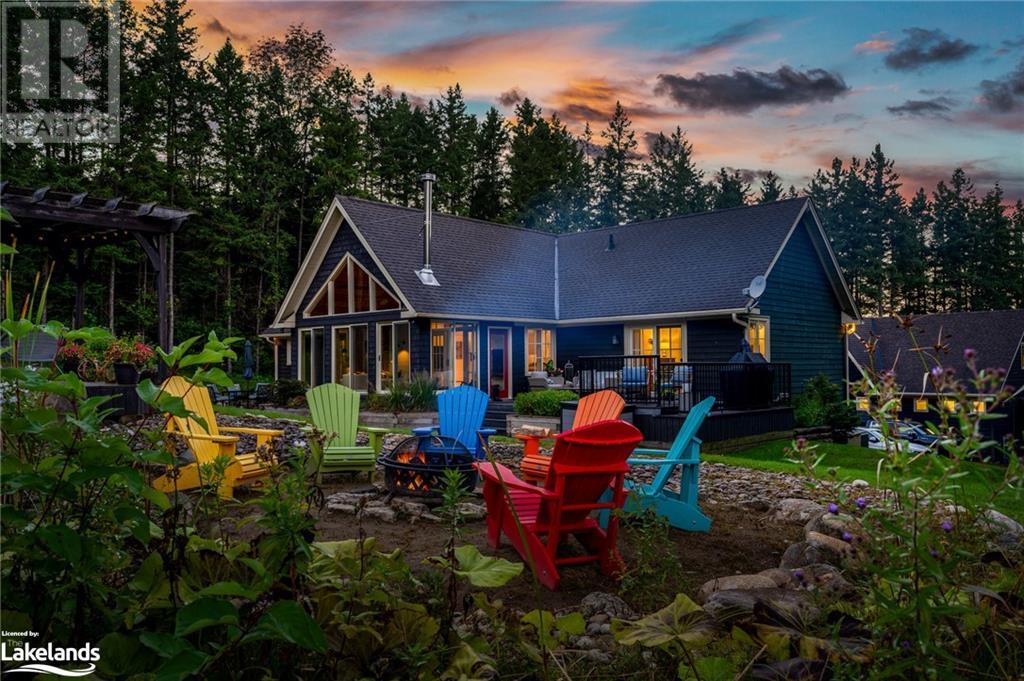5 Purple Hill Lane Creemore, Ontario L0M 1G0
$2,500,000
Newly renovated country home on 2.5 forested ac. on a highly coveted street. A short walk from the quaint town of Creemore, this 4-bedroom, 3-bathroom, open-concept residence has been masterfully reimagined.Inside you will find Immaculate wide plank white oak flooring, soaring ceilings, and custom cabinetry throughout. The expansive main level offers the perfect flow for both entertaining and everyday living, while the gourmet kitchen features a striking marble island, high-end appliances, and a front patio. The living room bathed in natural light, features stunning beamed ceilings & a central stone fireplace. Beautiful cathedral windows &glass doors open to a 4-season sunroom. You'll find it hard to leave the comfort of the sunroom, with its floor-to-ceiling windows, cedar finishes, & cozy wood-burning stove. Glass sliding doors provide easy access to the stunning backyard, complete with gardens and a patio, perfect for outdoor relaxation. The primary bedroom is a true retreat, featuring a walk-in closet, a luxurious four-piece ensuite with elegant wainscoting, a spa shower, and a private walkout to the gardens and patio, offering the perfect escape for relaxation and tranquility. The main floor has a home office & the 2nd bedroom & includes a convenient laundry room connected to a well-appointed mudroom w/ side exterior entry. The lower level offers two additional bedrooms and an impressive recreation and living area, enhanced by a third fireplace and heated floors, perfect for gathering with family and friends. Outside, a versatile coach house currently functions as a workshop, with an upper living space that can serve as additional accommodation, a home office, or a private guest suite. Just minutes from Devil’s Glen Ski Club, Mad River Golf Club, the Bruce Trail, and a variety of outdoor activities, this extraordinary home is the perfect balance of luxury, privacy, and convenience. (id:51210)
Property Details
| MLS® Number | 40644263 |
| Property Type | Single Family |
| Amenities Near By | Golf Nearby, Park, Place Of Worship, Playground, Schools, Shopping, Ski Area |
| Communication Type | High Speed Internet |
| Community Features | Quiet Area, Community Centre, School Bus |
| Equipment Type | Propane Tank |
| Features | Cul-de-sac, Paved Driveway, Country Residential, Gazebo, Automatic Garage Door Opener |
| Parking Space Total | 13 |
| Rental Equipment Type | Propane Tank |
| Structure | Shed |
Building
| Bathroom Total | 3 |
| Bedrooms Above Ground | 4 |
| Bedrooms Total | 4 |
| Appliances | Dishwasher, Dryer, Refrigerator, Stove, Water Softener, Washer, Hood Fan, Window Coverings, Garage Door Opener |
| Architectural Style | 2 Level |
| Basement Development | Finished |
| Basement Type | Full (finished) |
| Construction Style Attachment | Detached |
| Cooling Type | Central Air Conditioning |
| Exterior Finish | Stone |
| Fire Protection | Smoke Detectors, Alarm System |
| Fireplace Fuel | Wood,propane |
| Fireplace Present | Yes |
| Fireplace Total | 3 |
| Fireplace Type | Insert,stove,other - See Remarks |
| Foundation Type | Poured Concrete |
| Half Bath Total | 1 |
| Heating Fuel | Propane |
| Heating Type | In Floor Heating, Forced Air, Radiant Heat |
| Stories Total | 2 |
| Size Interior | 3452.48 Sqft |
| Type | House |
| Utility Water | Drilled Well, Well |
Parking
| Attached Garage | |
| Detached Garage |
Land
| Acreage | Yes |
| Land Amenities | Golf Nearby, Park, Place Of Worship, Playground, Schools, Shopping, Ski Area |
| Landscape Features | Landscaped |
| Sewer | Septic System |
| Size Depth | 438 Ft |
| Size Frontage | 240 Ft |
| Size Irregular | 2.45 |
| Size Total | 2.45 Ac|2 - 4.99 Acres |
| Size Total Text | 2.45 Ac|2 - 4.99 Acres |
| Zoning Description | Residential, Nvca |
Rooms
| Level | Type | Length | Width | Dimensions |
|---|---|---|---|---|
| Second Level | Great Room | 36'1'' x 29'5'' | ||
| Second Level | Laundry Room | 10'2'' x 9'9'' | ||
| Second Level | Mud Room | 12'10'' x 5'3'' | ||
| Second Level | Sunroom | 11'4'' x 19'1'' | ||
| Second Level | Living Room | 13'0'' x 19'3'' | ||
| Second Level | Dining Room | 10'2'' x 19'3'' | ||
| Second Level | Kitchen | 10'3'' x 19'3'' | ||
| Second Level | Office | 8'11'' x 15'11'' | ||
| Second Level | Bedroom | 10'2'' x 11'0'' | ||
| Second Level | Primary Bedroom | 13'5'' x 15'6'' | ||
| Second Level | Full Bathroom | 9'5'' x 12'7'' | ||
| Second Level | 2pc Bathroom | 4'8'' x 5'7'' | ||
| Main Level | Workshop | 29'3'' x 35'1'' | ||
| Main Level | Other | 22'7'' x 12'2'' | ||
| Main Level | Utility Room | 12'4'' x 13'10'' | ||
| Main Level | Foyer | 6'2'' x 7'0'' | ||
| Main Level | Office | 9'11'' x 12'6'' | ||
| Main Level | Family Room | 23'0'' x 19'1'' | ||
| Main Level | Bedroom | 13'9'' x 11'3'' | ||
| Main Level | Bedroom | 13'3'' x 11'2'' | ||
| Main Level | 4pc Bathroom | 7'11'' x 12'6'' |
Utilities
| Cable | Available |
| Electricity | Available |
https://www.realtor.ca/real-estate/27403457/5-purple-hill-lane-creemore
Interested?
Contact us for more information
Katrina Elliston
Salesperson
www.katrinaelliston.ca/
www.facebook.com/KatrinaEllistonRealtor/
243 Hurontario St
Collingwood, Ontario L9Y 2M1
(705) 416-1499
(705) 416-1495
Valerie Smith
Salesperson
243 Hurontario St
Collingwood, Ontario L9Y 2M1
(705) 416-1499
(705) 416-1495






















































