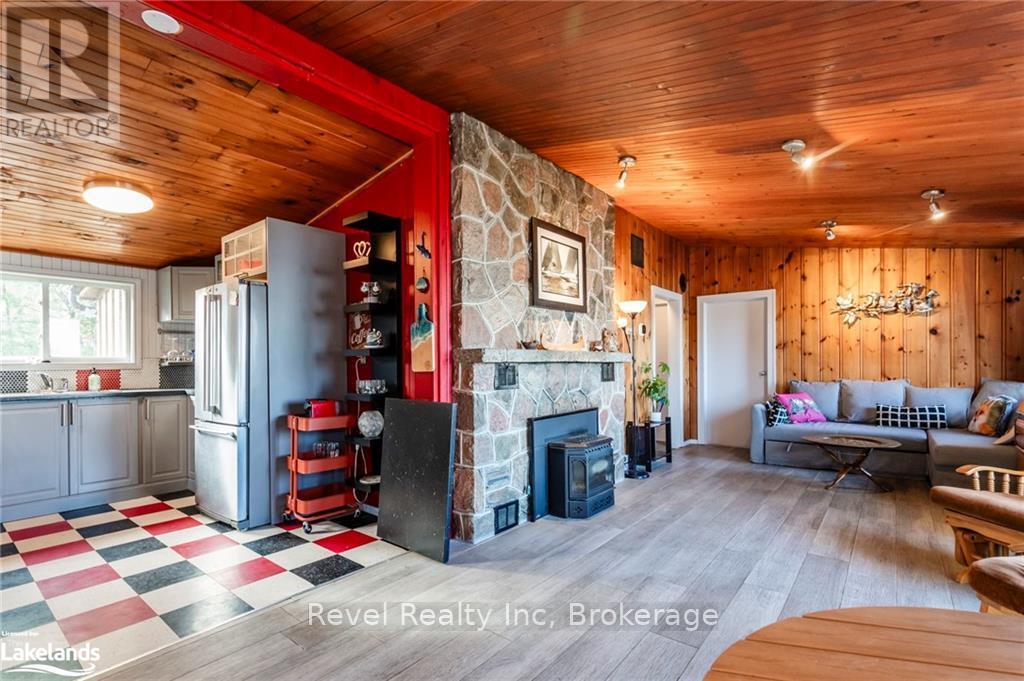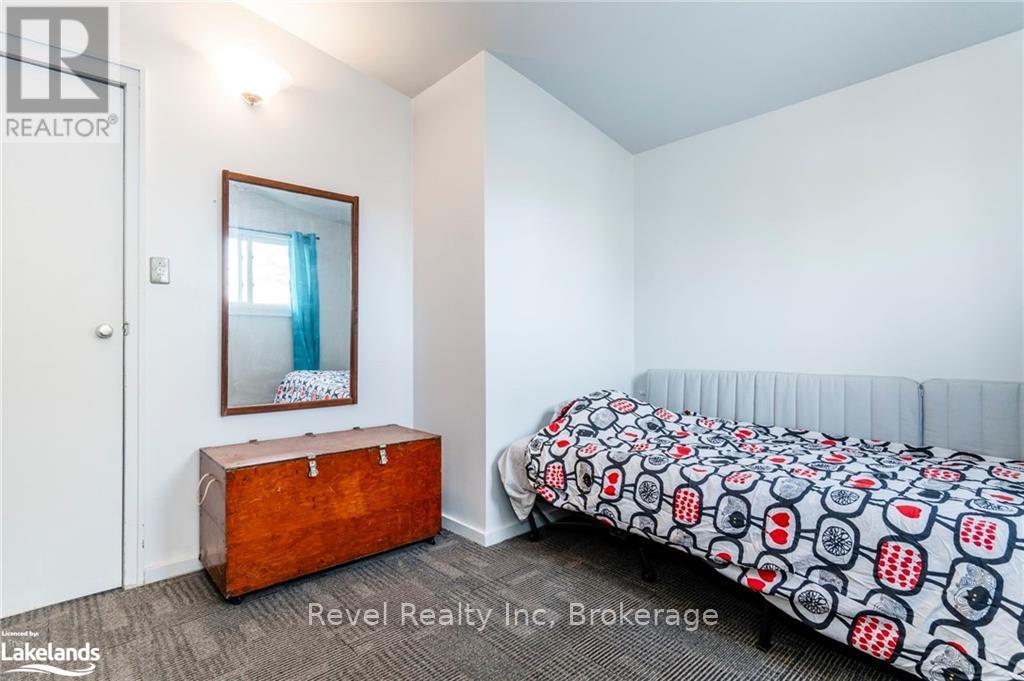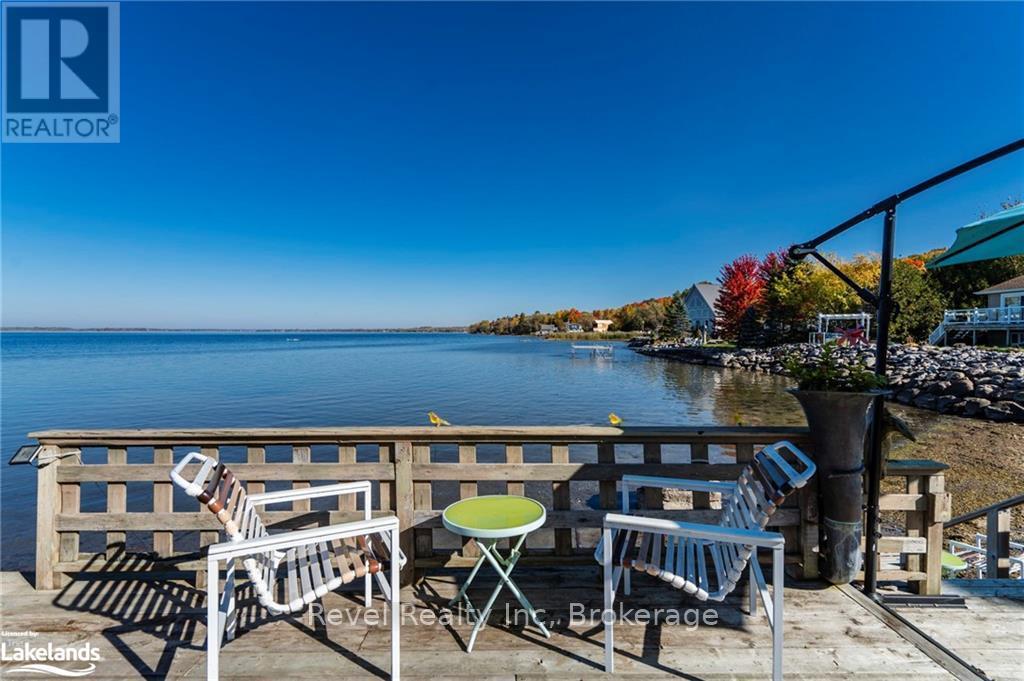4 Schooner Lane Tay, Ontario L0K 2C0
$929,900
Step into this beautiful 4 Season home with large 2 car garage, nestled in a quiet community on the shores of Georgian Bay. Watch every sunrise and sunset from your private porch, as the swans do their mating dances and the fish are jumping just a few feet away. Located just off Highway 400 this cottage or year round home is easy to get to. With short drives to Barrie, Orillia, or Midland, shopping, hospitals, entertainment, and groceries are all close by. Do you love the outdoors? Take a swim or drop a line off your private shoreline, put your boat in at the private ramp right beside your home. Go for a walk on the Tay Shores Trail, Explore Georgian Bay by canoe or relax at a campfire and watch the stars. Once the snow comes bundle up and head to one of the many nearby ski resorts, hop on the trails with your snowmobile, or cut a hole in the ice and catch some perch! If you can dream it this home is ready to deliver. With 3 bedrooms and a loft above the garage you will have the space to entertain your whole family for generations to come. (id:51210)
Property Details
| MLS® Number | S10439074 |
| Property Type | Single Family |
| Community Name | Rural Tay |
| Parking Space Total | 7 |
| Water Front Type | Waterfront |
Building
| Bathroom Total | 1 |
| Bedrooms Above Ground | 3 |
| Bedrooms Total | 3 |
| Appliances | Range, Dryer, Furniture, Refrigerator, Stove, Window Coverings |
| Architectural Style | Bungalow |
| Basement Development | Unfinished |
| Basement Type | Crawl Space (unfinished) |
| Construction Style Attachment | Detached |
| Cooling Type | Central Air Conditioning |
| Exterior Finish | Wood |
| Foundation Type | Block |
| Heating Fuel | Propane |
| Heating Type | Forced Air |
| Stories Total | 1 |
| Type | House |
Parking
| Detached Garage |
Land
| Access Type | Private Road |
| Acreage | No |
| Sewer | Holding Tank |
| Size Depth | 100 Ft |
| Size Frontage | 99 Ft |
| Size Irregular | 99 X 100 Ft |
| Size Total Text | 99 X 100 Ft|under 1/2 Acre |
| Zoning Description | Rs |
Rooms
| Level | Type | Length | Width | Dimensions |
|---|---|---|---|---|
| Second Level | Loft | 7.62 m | 5.92 m | 7.62 m x 5.92 m |
| Main Level | Bathroom | Measurements not available | ||
| Main Level | Kitchen | 3.43 m | 3.28 m | 3.43 m x 3.28 m |
| Main Level | Other | 7.7 m | 3.3 m | 7.7 m x 3.3 m |
| Main Level | Primary Bedroom | 3.12 m | 3.35 m | 3.12 m x 3.35 m |
| Main Level | Bedroom | 3.35 m | 2.92 m | 3.35 m x 2.92 m |
| Main Level | Bedroom | 3.28 m | 2.92 m | 3.28 m x 2.92 m |
https://www.realtor.ca/real-estate/27629688/4-schooner-lane-tay-rural-tay
Interested?
Contact us for more information

Andrew Neelin
Salesperson
520a Cedar Point Road
Tiny, Ontario L9M 0H1
(705) 533-0303
(905) 357-1705
www.revelrealty.ca/












































