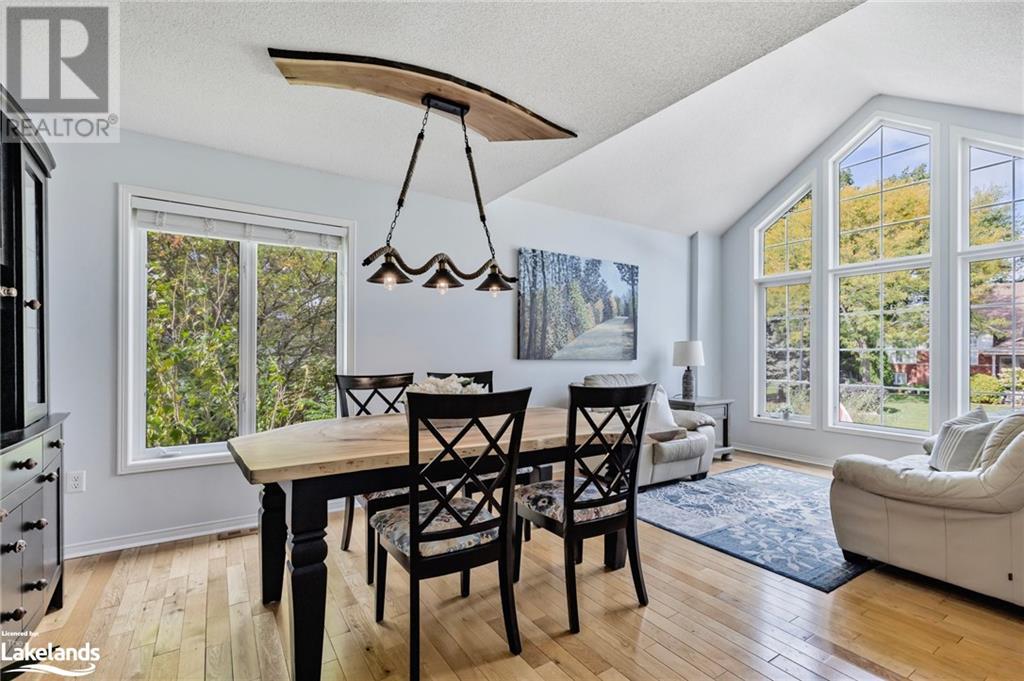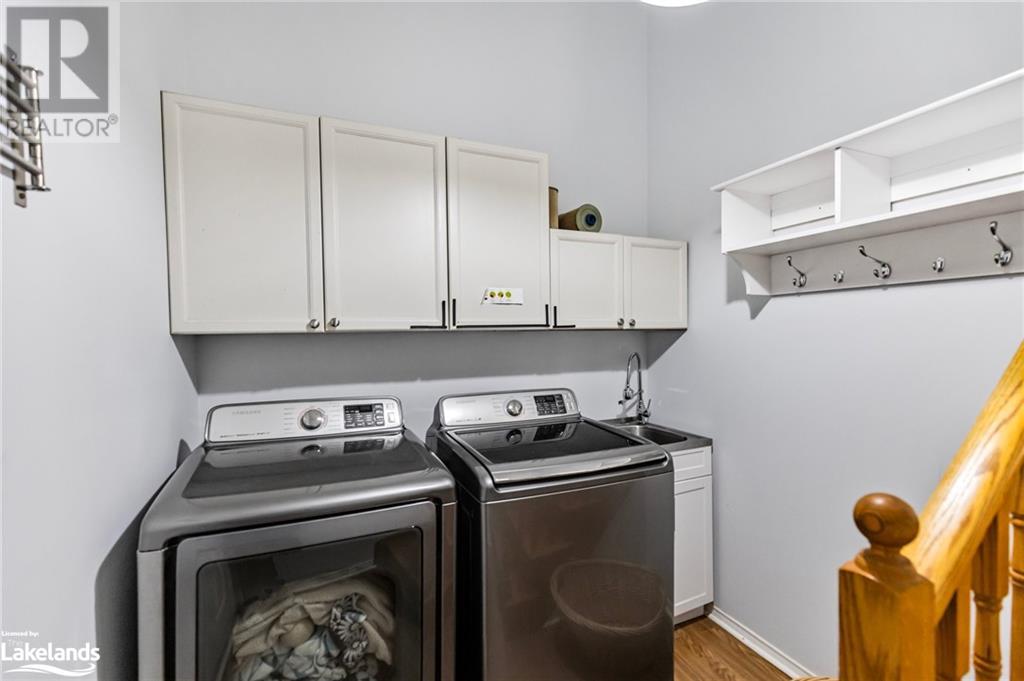4 Foxwood Crescent Wasaga Beach, Ontario L9Z 1M7
$999,900
Welcome to 4 Foxwood Crescent, located in the desirable Blueberry Trails neighborhood of Wasaga Beach. This stunning raised bungalow offers a perfect blend of style and function, featuring high-end finishes throughout. The main level boasts 3 spacious bedrooms, including a sun-filled primary bedroom with western views, and a mix of tile and hardwood flooring for added elegance. The open-concept living area flows seamlessly into a custom kitchen and a separate dining space, making it ideal for entertaining. The home features a fully finished basement, providing additional living space with 2 more bedrooms, and includes two cozy gas fireplaces. With 5 bedrooms, 3 full bathrooms, and the convenience of main-level laundry, this home offers ample space for family and guests. The exterior is just as impressive, with a beautifully landscaped, fully fenced backyard that includes a sprinkler system and a charming gazebo. Located just a short drive from the beach, shopping, and within walking distance to the trail system, this property offers the perfect blend of comfort, luxury, and convenience. (id:51210)
Property Details
| MLS® Number | S10439648 |
| Property Type | Single Family |
| Community Name | Wasaga Beach |
| Features | Flat Site, Dry, Sump Pump |
| Parking Space Total | 6 |
| Structure | Deck |
Building
| Bathroom Total | 3 |
| Bedrooms Above Ground | 3 |
| Bedrooms Below Ground | 2 |
| Bedrooms Total | 5 |
| Amenities | Fireplace(s) |
| Appliances | Water Heater, Dishwasher, Dryer, Microwave, Refrigerator, Stove, Washer, Window Coverings |
| Architectural Style | Raised Bungalow |
| Basement Development | Finished |
| Basement Type | Full (finished) |
| Construction Style Attachment | Detached |
| Cooling Type | Central Air Conditioning |
| Exterior Finish | Brick, Vinyl Siding |
| Fireplace Present | Yes |
| Fireplace Total | 2 |
| Foundation Type | Poured Concrete |
| Heating Fuel | Natural Gas |
| Heating Type | Forced Air |
| Stories Total | 1 |
| Type | House |
| Utility Water | Municipal Water |
Parking
| Attached Garage |
Land
| Access Type | Year-round Access |
| Acreage | No |
| Fence Type | Fenced Yard |
| Sewer | Sanitary Sewer |
| Size Frontage | 72.73 M |
| Size Irregular | 72.73 X 152 Acre |
| Size Total Text | 72.73 X 152 Acre|under 1/2 Acre |
| Zoning Description | R1 |
Rooms
| Level | Type | Length | Width | Dimensions |
|---|---|---|---|---|
| Basement | Recreational, Games Room | 6.78 m | 6.6 m | 6.78 m x 6.6 m |
| Basement | Bedroom | 5.46 m | 3.05 m | 5.46 m x 3.05 m |
| Basement | Bedroom | 4.34 m | 3.91 m | 4.34 m x 3.91 m |
| Basement | Bathroom | Measurements not available | ||
| Main Level | Bedroom | 3.05 m | 2.69 m | 3.05 m x 2.69 m |
| Main Level | Laundry Room | 2.13 m | 2.72 m | 2.13 m x 2.72 m |
| Main Level | Dining Room | 3.45 m | 3.51 m | 3.45 m x 3.51 m |
| Main Level | Living Room | 2.84 m | 3.38 m | 2.84 m x 3.38 m |
| Main Level | Kitchen | 3.66 m | 3.68 m | 3.66 m x 3.68 m |
| Main Level | Eating Area | 2.54 m | 3.02 m | 2.54 m x 3.02 m |
| Main Level | Family Room | 4.57 m | 3.89 m | 4.57 m x 3.89 m |
| Main Level | Bathroom | Measurements not available | ||
| Main Level | Bedroom | 3.51 m | 2.67 m | 3.51 m x 2.67 m |
| Main Level | Primary Bedroom | 5.38 m | 3.86 m | 5.38 m x 3.86 m |
| Main Level | Bathroom | Measurements not available |
Utilities
| Cable | Installed |
| Wireless | Available |
https://www.realtor.ca/real-estate/27521428/4-foxwood-crescent-wasaga-beach-wasaga-beach
Interested?
Contact us for more information

Matt Stuart
Salesperson
1b Market Lane Unit 2
Wasaga Beach, Ontario L9Z 0B6
(705) 429-2121
(705) 429-0406
c21m.ca/





















































