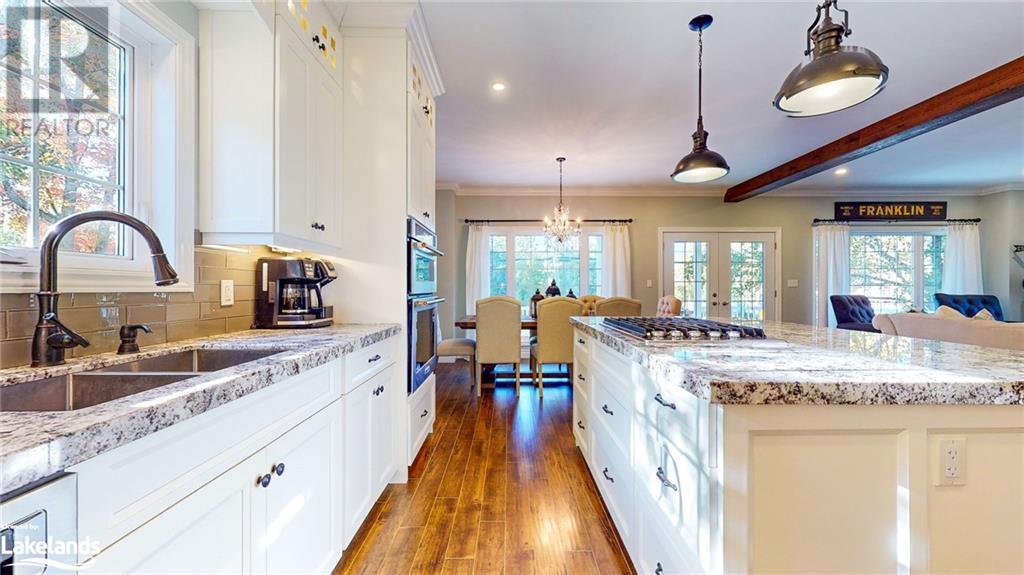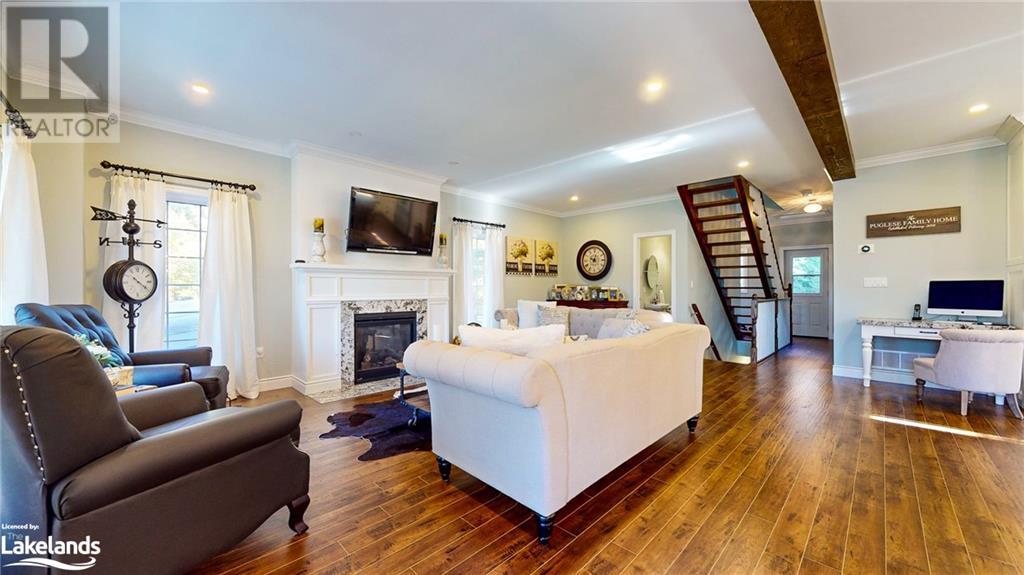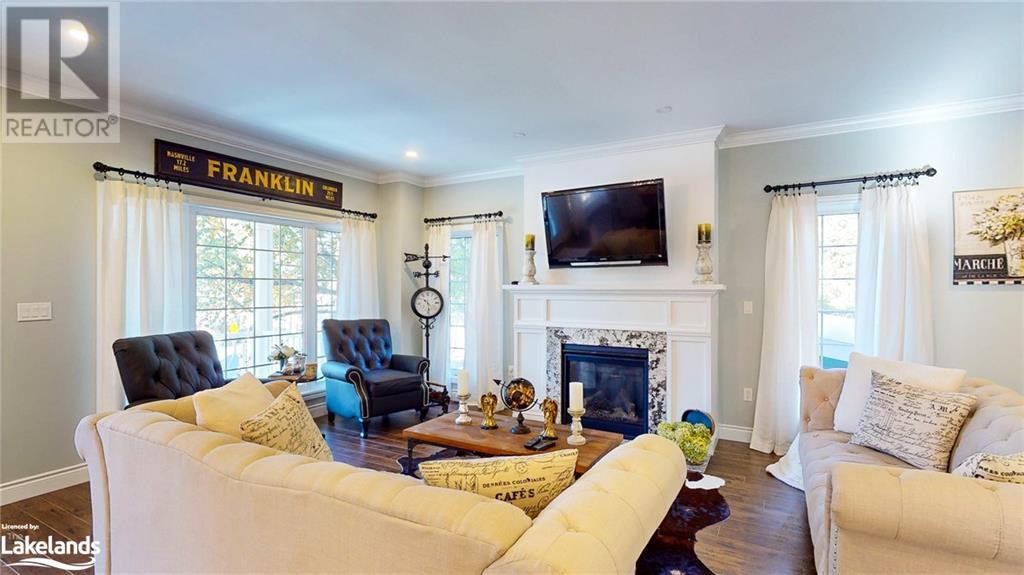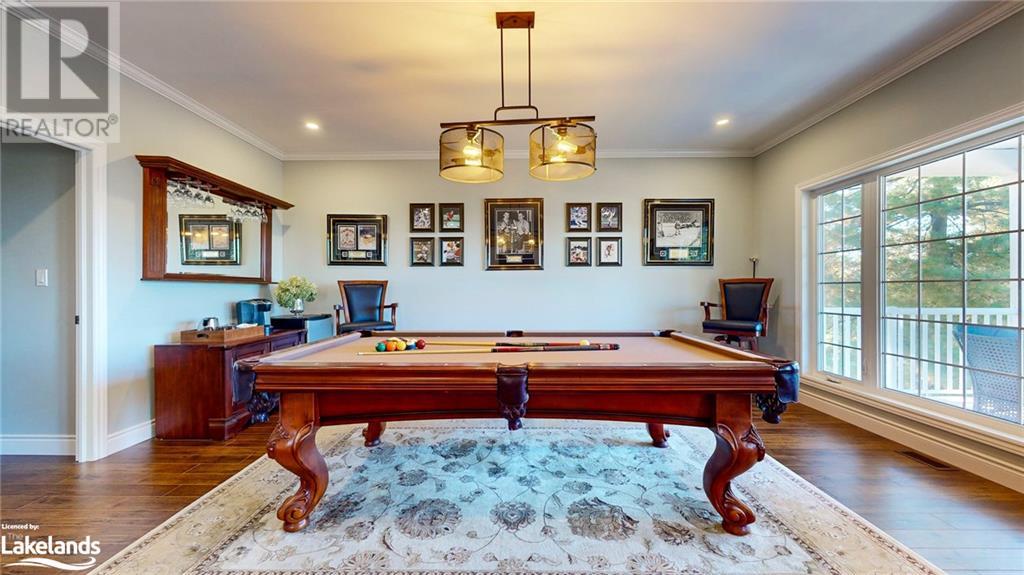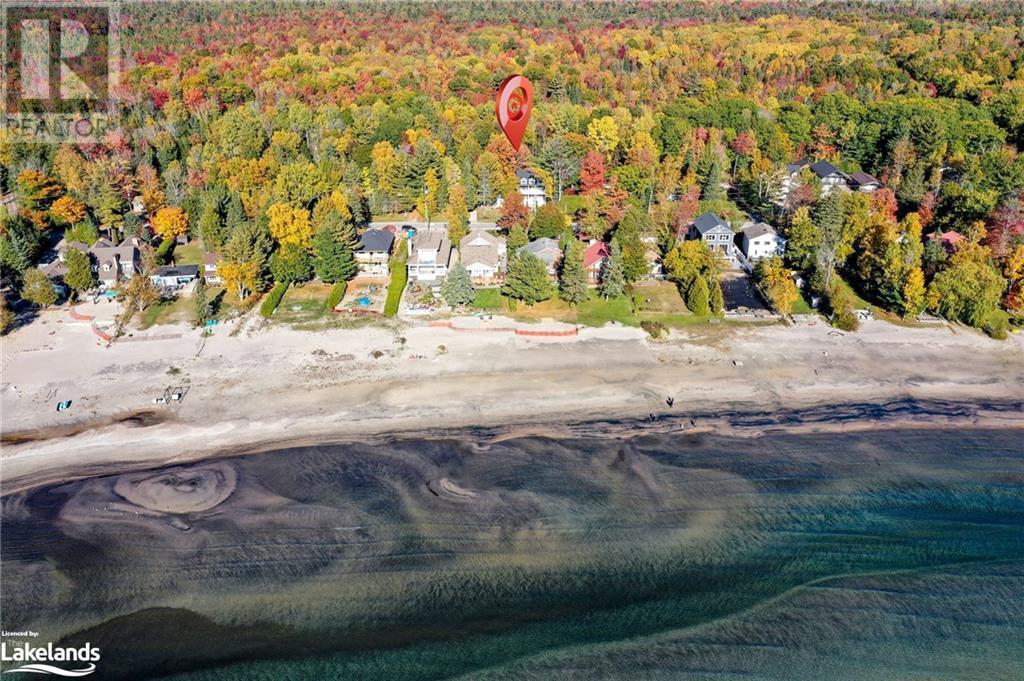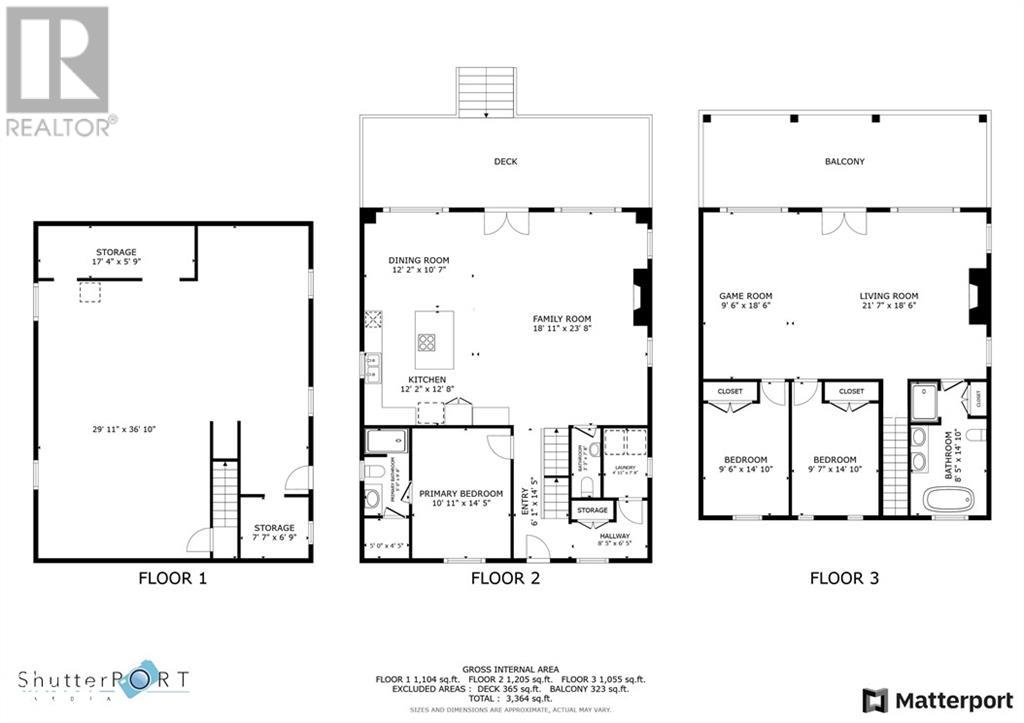393 Tiny Beaches Road S Tiny, Ontario L0L 2J0
$1,850,000
One of a kind! Executive Custom Home with access to Beautiful Beach across the street, great for summer days and walks on the beach at night. Professionally Designed 3,364 Total Square Foot. Open Concept Home great for entertaining. Large Kitchen, Living Room and Dining Room, 9’ Ceilings, Crown Molding throughout, Wall to Wall floor to ceiling windows on main and second floors, gas fireplaces (all levels). Custom Designed Kitchen, Cabinets with Top/Under Lighting, Built-In Ovens, large Island with Gas Cooktop, Italian Granite Countertops. High end Kitchen Aid appliances. Master bedroom/ensuite on main level, walkout to back deck. Upper level has Open Concept Family Room/Game Room with Gas Fireplace, 2 bedrooms, large bathroom with soaker tub, walkout to covered 10’ x 30’ porch with ceiling fans with beautiful sunset and water views. In-law suite potential with large basement windows, rough-in bathroom, private entrance. Basement is 100% above ground. (id:51210)
Property Details
| MLS® Number | 40670661 |
| Property Type | Single Family |
| Amenities Near By | Beach |
| Community Features | School Bus |
| Features | Southern Exposure, Country Residential |
| Parking Space Total | 4 |
| Structure | Porch |
Building
| Bathroom Total | 3 |
| Bedrooms Above Ground | 3 |
| Bedrooms Total | 3 |
| Appliances | Central Vacuum, Central Vacuum - Roughed In, Dishwasher, Dryer, Microwave, Oven - Built-in, Refrigerator, Stove, Water Softener, Washer, Range - Gas, Microwave Built-in, Gas Stove(s), Window Coverings |
| Architectural Style | 3 Level |
| Basement Development | Unfinished |
| Basement Type | Full (unfinished) |
| Construction Style Attachment | Detached |
| Cooling Type | Central Air Conditioning |
| Exterior Finish | Other |
| Fireplace Present | Yes |
| Fireplace Total | 3 |
| Foundation Type | Block |
| Half Bath Total | 1 |
| Heating Type | Forced Air |
| Stories Total | 3 |
| Size Interior | 2260 Sqft |
| Type | House |
| Utility Water | Bored Well |
Land
| Access Type | Road Access |
| Acreage | No |
| Land Amenities | Beach |
| Sewer | Septic System |
| Size Depth | 180 Ft |
| Size Frontage | 50 Ft |
| Size Total Text | Under 1/2 Acre |
| Zoning Description | Sr |
Rooms
| Level | Type | Length | Width | Dimensions |
|---|---|---|---|---|
| Second Level | 4pc Bathroom | 14'10'' x 8'5'' | ||
| Second Level | Bedroom | 14'10'' x 9'7'' | ||
| Second Level | Bedroom | 14'10'' x 9'6'' | ||
| Second Level | Family Room | 20'7'' x 18'6'' | ||
| Second Level | Games Room | 18'6'' x 10'6'' | ||
| Lower Level | Storage | 17'4'' x 5'9'' | ||
| Lower Level | Other | 36'10'' x 29'11'' | ||
| Main Level | 3pc Bathroom | Measurements not available | ||
| Main Level | 2pc Bathroom | Measurements not available | ||
| Main Level | Laundry Room | 8'5'' x 6'5'' | ||
| Main Level | Bedroom | 14'5'' x 10'11'' | ||
| Main Level | Kitchen | 12'8'' x 12'2'' | ||
| Main Level | Dining Room | 12'2'' x 10'7'' | ||
| Main Level | Family Room | 18'11'' x 23'8'' |
Utilities
| Cable | Available |
| Natural Gas | Available |
| Telephone | Available |
https://www.realtor.ca/real-estate/27604564/393-tiny-beaches-road-s-tiny
Interested?
Contact us for more information

Dominic Puglese
Salesperson
(705) 445-7810
https://www.youtube.com/embed/4P5ff03jcRI

41 Hurontario Street
Collingwood, Ontario L9Y 2L7
(705) 445-5640
(705) 445-7810
www.c21m.ca/











