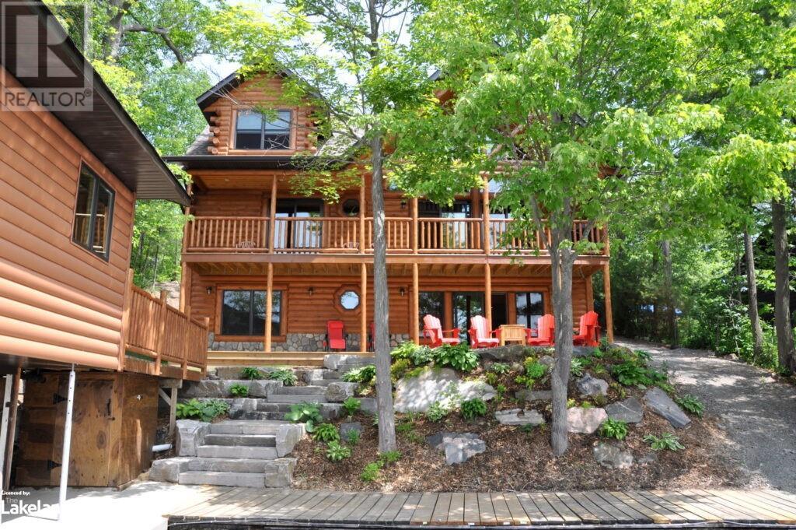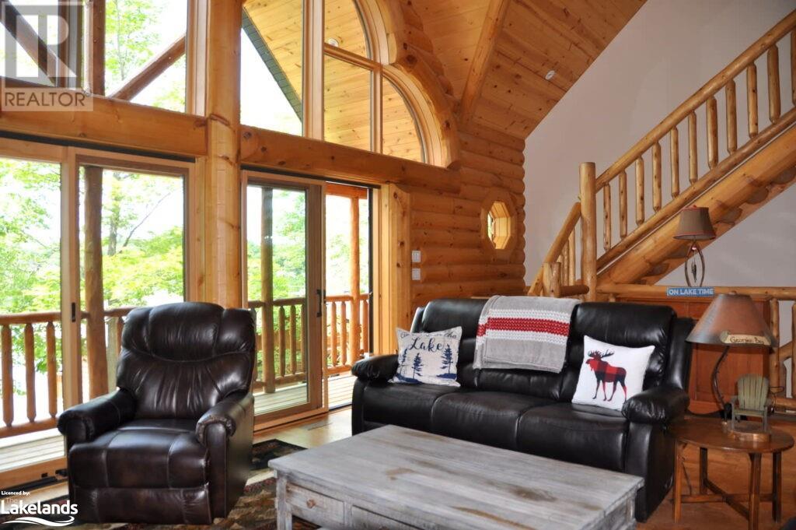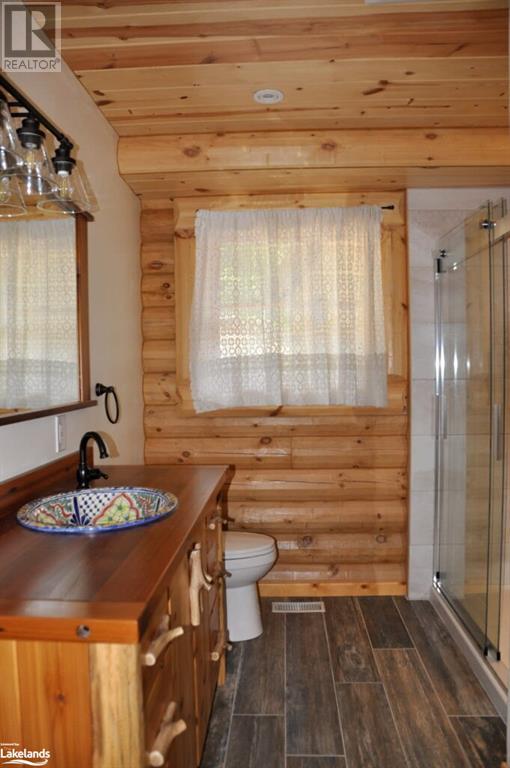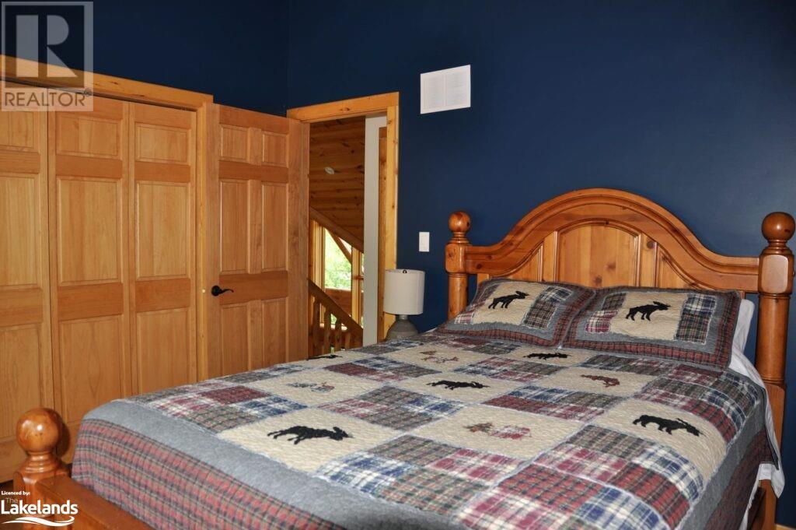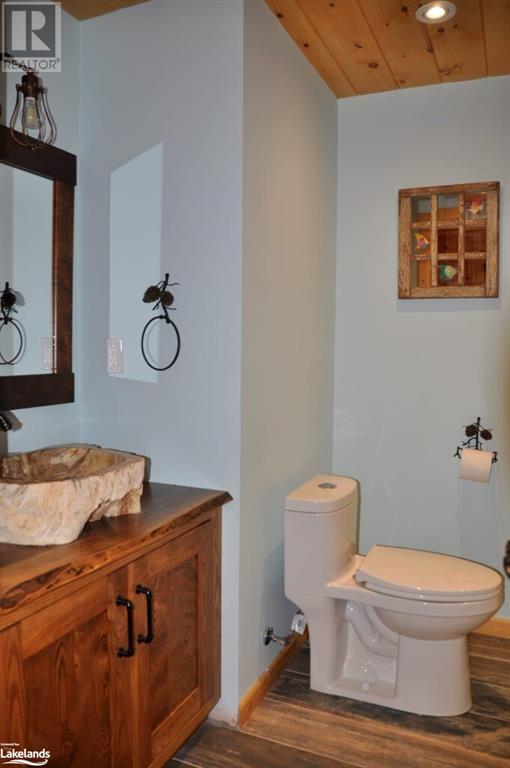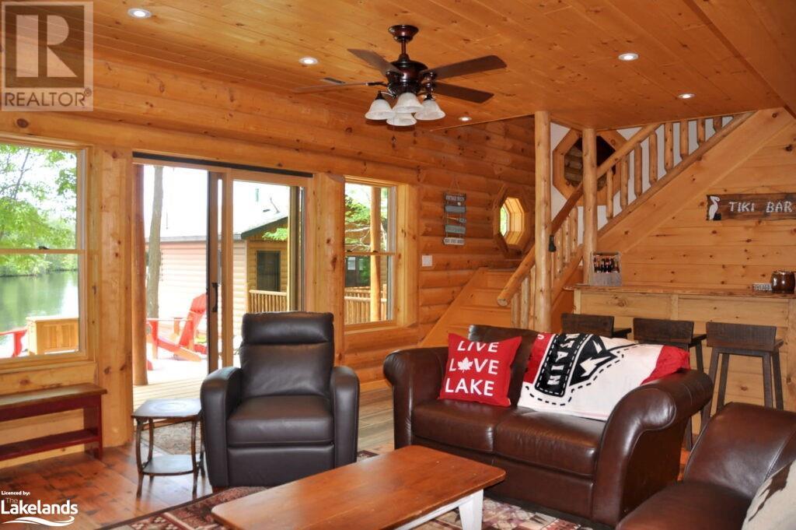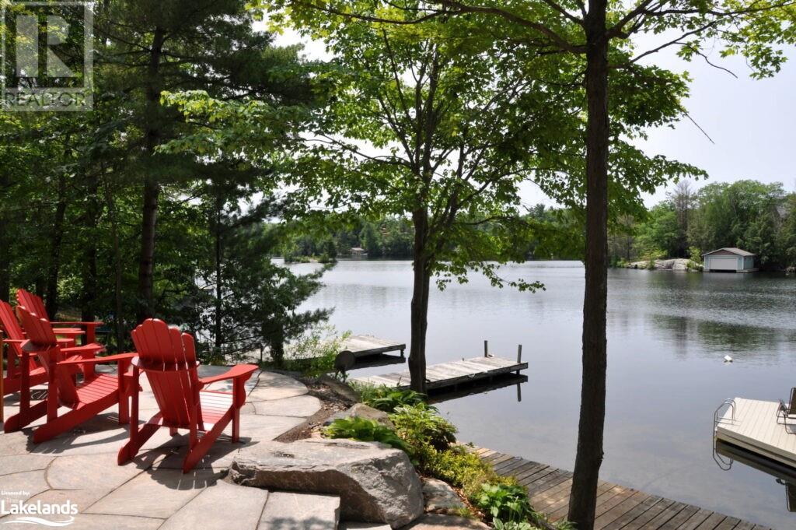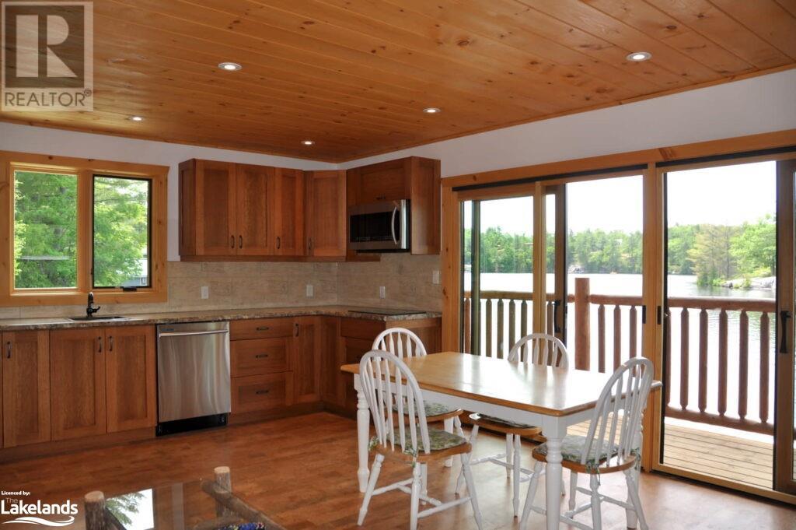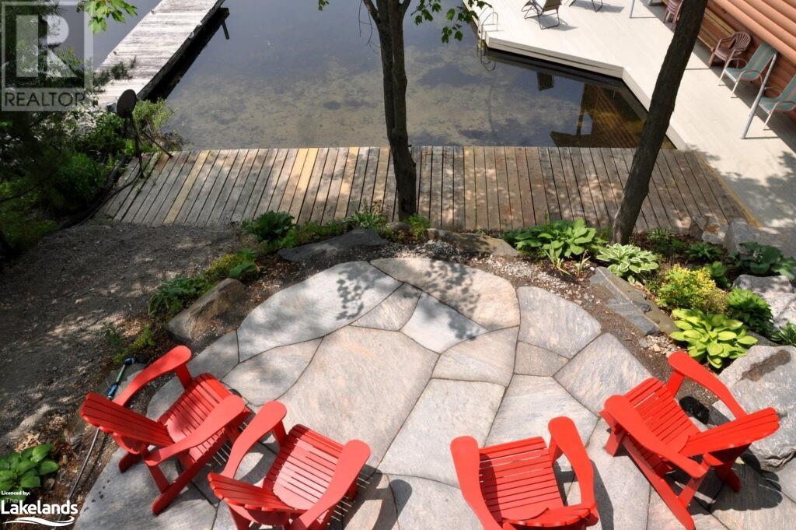332 Kings Farm Road Port Severn, Ontario L0K 1S0
$25,000 Monthly
Welcome to this spectacular 4,200 sq. ft., 3 level, 5 bedroom cottage (built in 2019) and spacious one bedroom boathouse bunkie on the peaceful shores of Gloucester Pool. It is the perfect vacation destination for a large family or 2 small families! One of the main draws is that this area of the Great Canadian Shield is only 1.5 hours from Toronto. As you step in from the driveway foyer, you are greeted with stunning tree-top views of the lake from a wall of floor-to-cathedral ceiling windows. The open concept kitchen/dining/living area is warm and inviting with pine ceilings, log walls, cork flooring, a gorgeous floor to ceiling wood burning stone fireplace and tastefully appointed furnishings and cottage décor accents. With 5 bedrooms, 4 bathrooms, and separate living spaces on all three floors, there is ample space for the kids and adults to find their own private space. The self-contained boathouse bunkie offers 1 bedroom, 1 bathroom, a living room and a kitchenette - perfect for another small family or couple. The 60 feet of waterfront is ideal for both young and old alike, with a sandy shallow area (no weeds!), great for the kids to safely splash and play in the lake. With southwest exposure, you will enjoy all-day sunshine and glorious sunsets from any of the decks. Full calendar availability in 2024. MINIMUM 3-month rental. Comes fully-furnished and equipped for a turn-key experience. Just show up and enjoy! Call, text, or email for more details. (id:51210)
Property Details
| MLS® Number | 40665345 |
| Property Type | Single Family |
| Amenities Near By | Beach, Golf Nearby |
| Features | Visual Exposure |
| Parking Space Total | 6 |
| View Type | Direct Water View |
| Water Front Name | Gloucester Pool |
| Water Front Type | Waterfront |
Building
| Bathroom Total | 3 |
| Bedrooms Above Ground | 3 |
| Bedrooms Below Ground | 2 |
| Bedrooms Total | 5 |
| Appliances | Dishwasher, Dryer, Freezer, Microwave Built-in |
| Basement Development | Finished |
| Basement Type | Full (finished) |
| Constructed Date | 2019 |
| Construction Style Attachment | Detached |
| Cooling Type | Central Air Conditioning |
| Exterior Finish | Log |
| Fire Protection | Smoke Detectors |
| Half Bath Total | 1 |
| Heating Type | Heat Pump |
| Stories Total | 3 |
| Size Interior | 4200 Sqft |
| Type | House |
| Utility Water | Lake/river Water Intake |
Parking
| Detached Garage |
Land
| Access Type | Water Access, Road Access |
| Acreage | No |
| Land Amenities | Beach, Golf Nearby |
| Sewer | Septic System |
| Size Frontage | 58 Ft |
| Size Total Text | Unknown |
| Surface Water | Lake |
| Zoning Description | Shoreline Residential |
Rooms
| Level | Type | Length | Width | Dimensions |
|---|---|---|---|---|
| Second Level | Loft | 12'0'' x 20'0'' | ||
| Second Level | 4pc Bathroom | 10'0'' x 8'0'' | ||
| Second Level | Bedroom | 15'0'' x 12'0'' | ||
| Second Level | Bedroom | 15'0'' x 12'0'' | ||
| Lower Level | 3pc Bathroom | 10'0'' x 8'0'' | ||
| Lower Level | Bedroom | 15'0'' x 12'0'' | ||
| Lower Level | Bedroom | 15'0'' x 12'0'' | ||
| Lower Level | Living Room | 22'0'' x 18'0'' | ||
| Main Level | 2pc Bathroom | 8'0'' x 6'0'' | ||
| Main Level | Living Room | 20'0'' x 15'0'' | ||
| Main Level | Kitchen | 20'0'' x 15'0'' | ||
| Main Level | Bedroom | 15'0'' x 15'0'' |
https://www.realtor.ca/real-estate/27550723/332-kings-farm-road-port-severn
Interested?
Contact us for more information

Tyler Da Costa
Broker of Record
73 Joseph St.
Port Carling, Ontario P0B 1J0
(705) 706-9191
https://cvrealestate.com/

