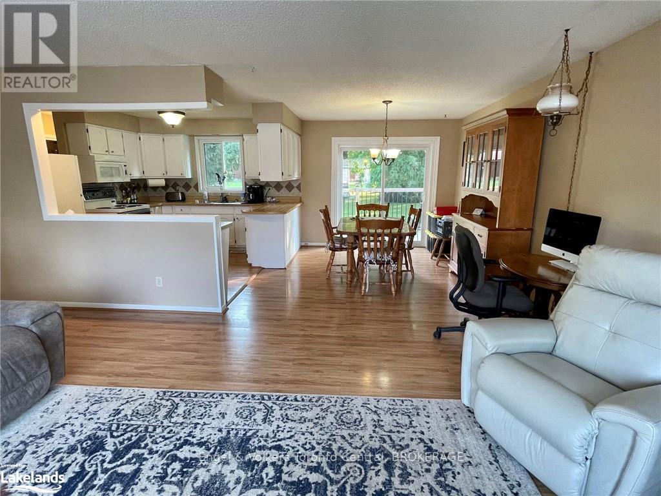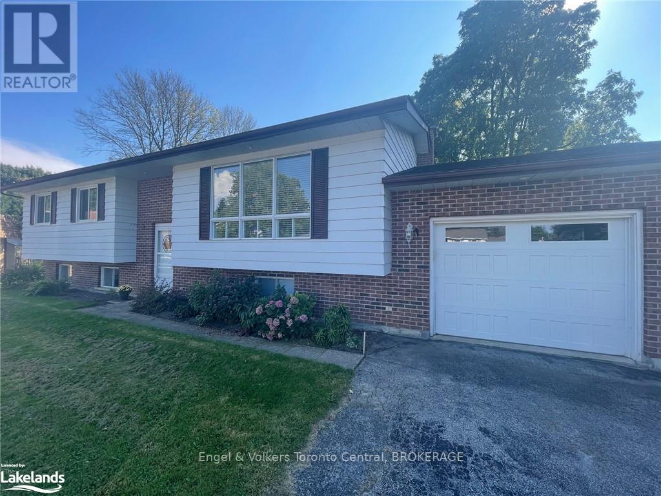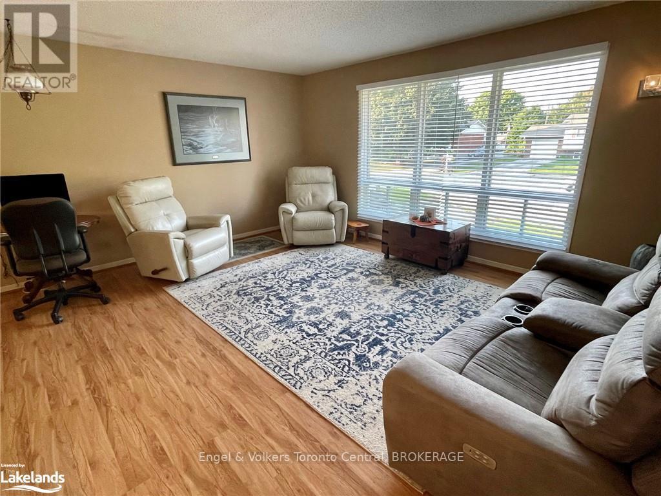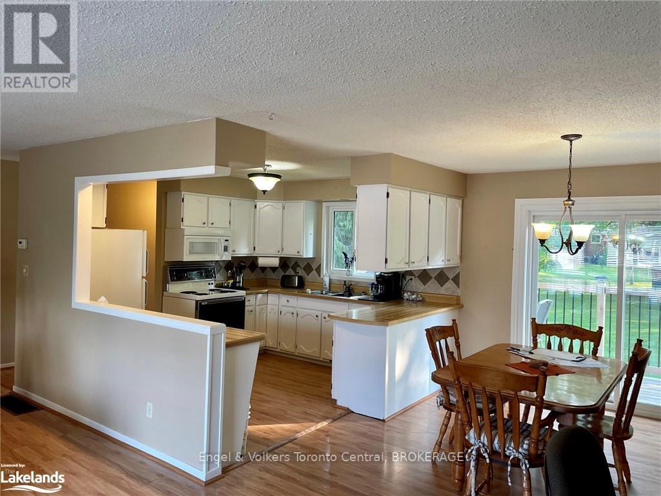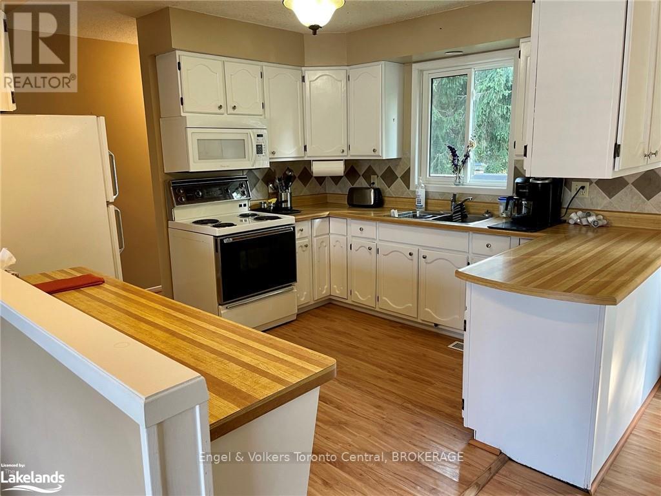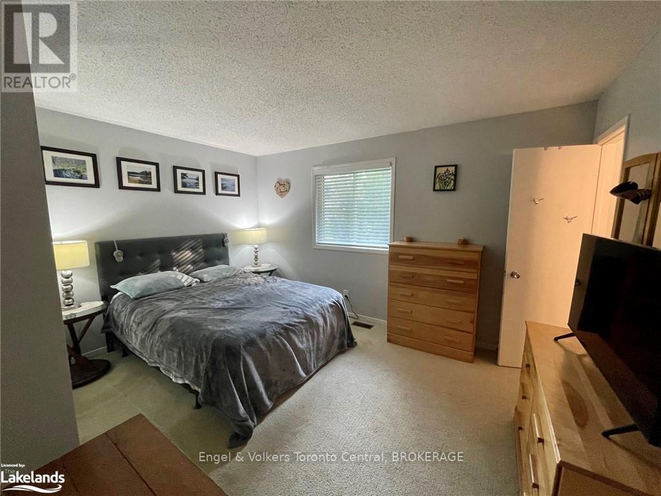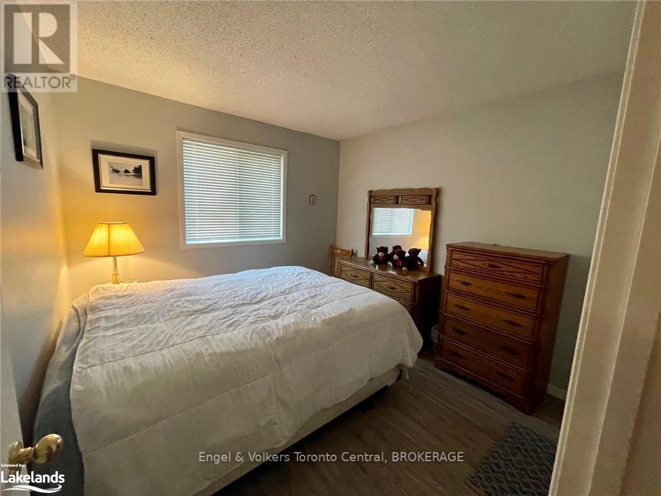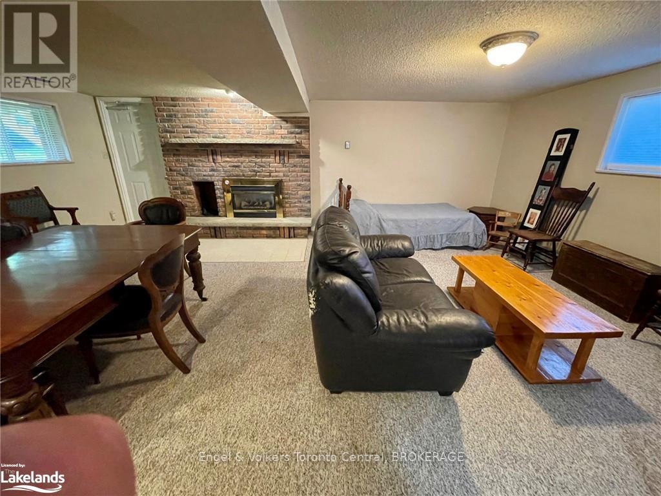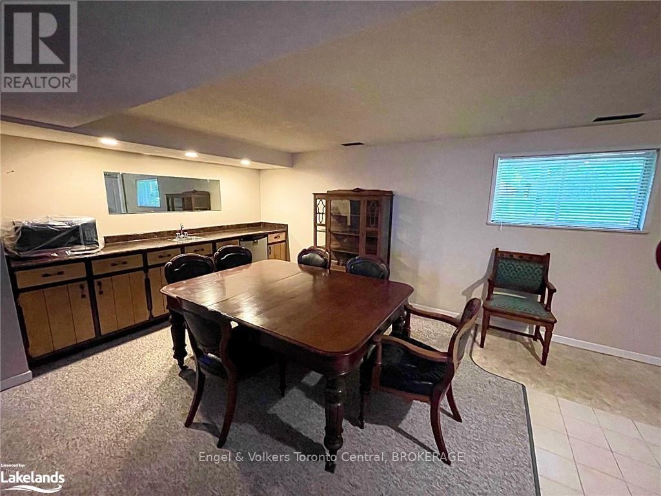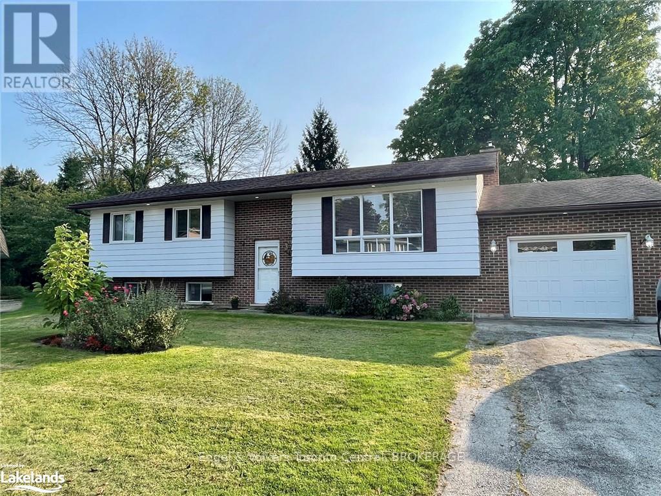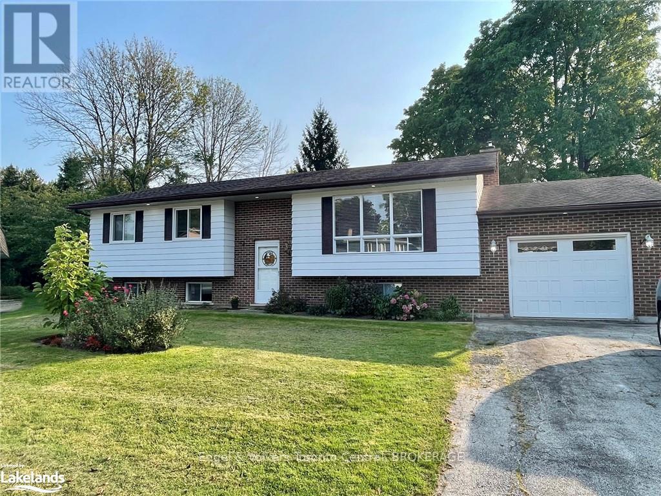33 Centennial Heights Court Meaford, Ontario N4L 1E5
$649,900
Close to downtown Meaford. If you like convenient shopping, clean beaches, a modern marina, a state of the art library, an in-town hospital, a new elementary and highschool as well as golfing, skiing, hiking….. then Meaford should be on your radar. This three bedroom, three bathroom, open concept main level home is located on a quiet cul de sac in a neighbourhood where pride of ownership is evident. A patio door from the kitchen/dining area leads to a deck and very large backyard. Spacious primary bedroom has been updated(2024) with a two piece ensuite. Lower level features a large recreation/family room with a wet bar and fireplace as well as plenty of storage space. Tastefully landscaped with mature perennials on the north side and should you wish to have a pool, gazebo, sports court, fenced in area for Fido……all is possible on the large south side, a blank canvas waiting for your personality to create and shine through. (id:51210)
Property Details
| MLS® Number | X10437123 |
| Property Type | Single Family |
| Community Name | Meaford |
| Amenities Near By | Hospital |
| Features | Sump Pump |
| Parking Space Total | 5 |
| Structure | Deck |
Building
| Bathroom Total | 3 |
| Bedrooms Above Ground | 3 |
| Bedrooms Total | 3 |
| Appliances | Water Heater, Dishwasher, Dryer, Garage Door Opener, Microwave, Refrigerator, Stove, Washer, Window Coverings |
| Architectural Style | Raised Bungalow |
| Basement Development | Partially Finished |
| Basement Type | Full (partially Finished) |
| Construction Style Attachment | Detached |
| Cooling Type | Central Air Conditioning |
| Exterior Finish | Brick, Aluminum Siding |
| Fire Protection | Alarm System, Smoke Detectors |
| Fireplace Present | Yes |
| Fireplace Total | 1 |
| Foundation Type | Block |
| Half Bath Total | 1 |
| Heating Fuel | Natural Gas |
| Heating Type | Forced Air |
| Stories Total | 1 |
| Type | House |
| Utility Water | Municipal Water |
Parking
| Attached Garage |
Land
| Acreage | Yes |
| Land Amenities | Hospital |
| Sewer | Sanitary Sewer |
| Size Frontage | 70.82 M |
| Size Irregular | 70.82 |
| Size Total | 70.8200|under 1/2 Acre |
| Size Total Text | 70.8200|under 1/2 Acre |
| Zoning Description | R1 |
Rooms
| Level | Type | Length | Width | Dimensions |
|---|---|---|---|---|
| Lower Level | Bathroom | Measurements not available | ||
| Lower Level | Laundry Room | 6.5 m | 3.25 m | 6.5 m x 3.25 m |
| Lower Level | Other | 6.5 m | 3.25 m | 6.5 m x 3.25 m |
| Lower Level | Recreational, Games Room | 5.46 m | 6.6 m | 5.46 m x 6.6 m |
| Main Level | Living Room | 5.13 m | 4.11 m | 5.13 m x 4.11 m |
| Main Level | Dining Room | 3.33 m | 3.43 m | 3.33 m x 3.43 m |
| Main Level | Kitchen | 3.3 m | 2.92 m | 3.3 m x 2.92 m |
| Main Level | Bathroom | Measurements not available | ||
| Main Level | Primary Bedroom | 4.17 m | 3.33 m | 4.17 m x 3.33 m |
| Main Level | Other | Measurements not available | ||
| Main Level | Bedroom | 3.1 m | 3.02 m | 3.1 m x 3.02 m |
| Main Level | Bedroom | 2.69 m | 3.1 m | 2.69 m x 3.1 m |
https://www.realtor.ca/real-estate/27417920/33-centennial-heights-court-meaford-meaford
Interested?
Contact us for more information
Max Hahne
Broker
www.maxhahne.evrealestate.com/
www.facebook.com/maxhahne
321 Hurontario Street, Unit A
Collingwood, Ontario L9Y 2M5
(705) 601-0857
(866) 480-5157
collingwood.evrealestate.com/
James Mcgregor
Salesperson
jamesmcgregor.ca/
www.facebook.com/engelvolkersrealestategreybruceowensound
321 Hurontario Street, Unit A
Collingwood, Ontario L9Y 2M5
(705) 601-0857
(866) 480-5157
collingwood.evrealestate.com/

