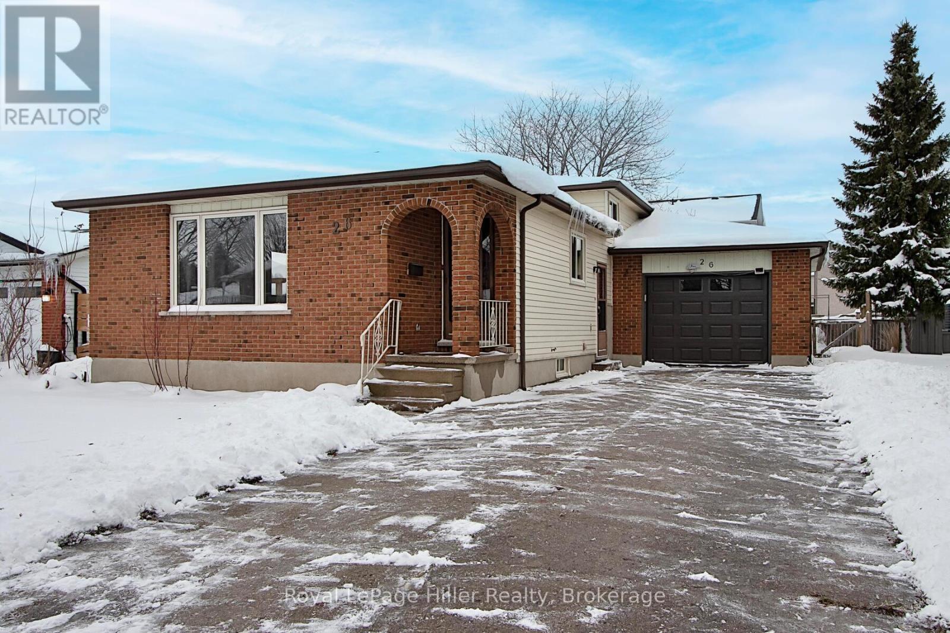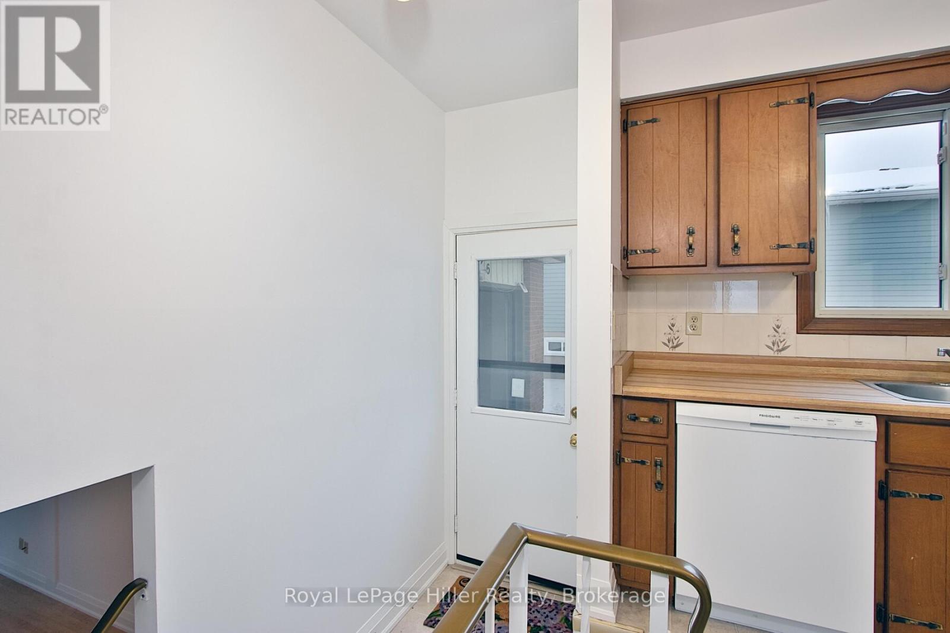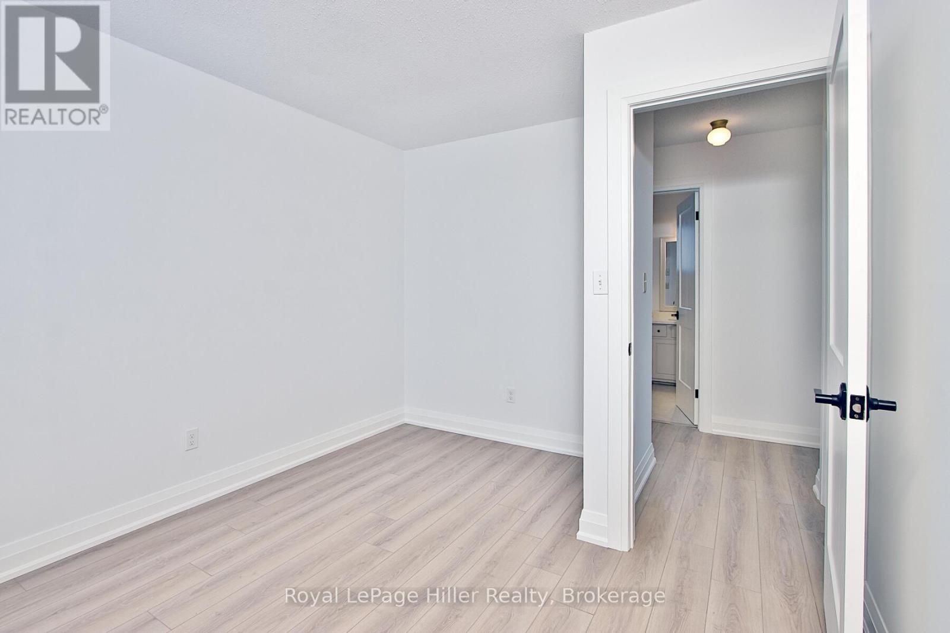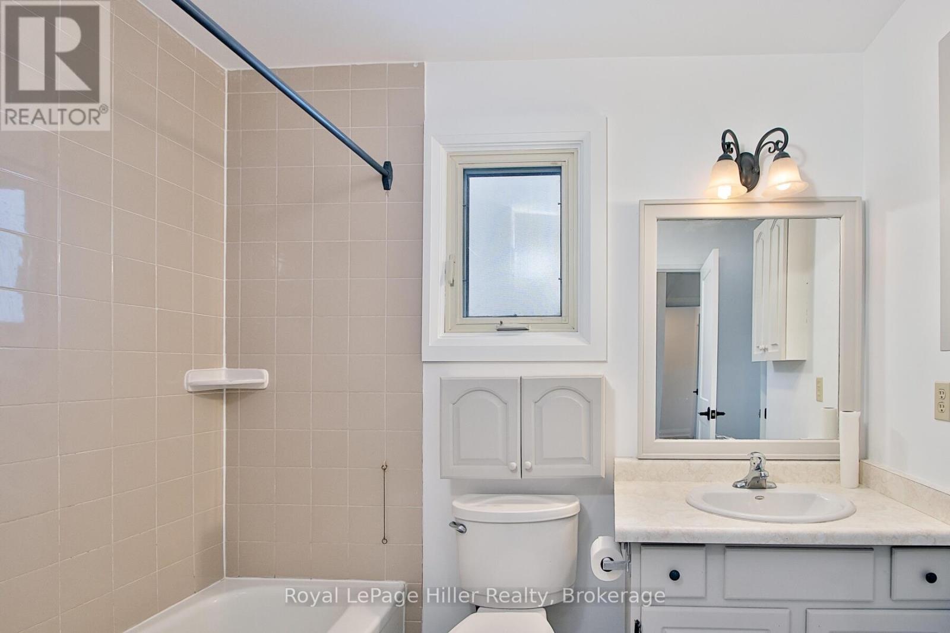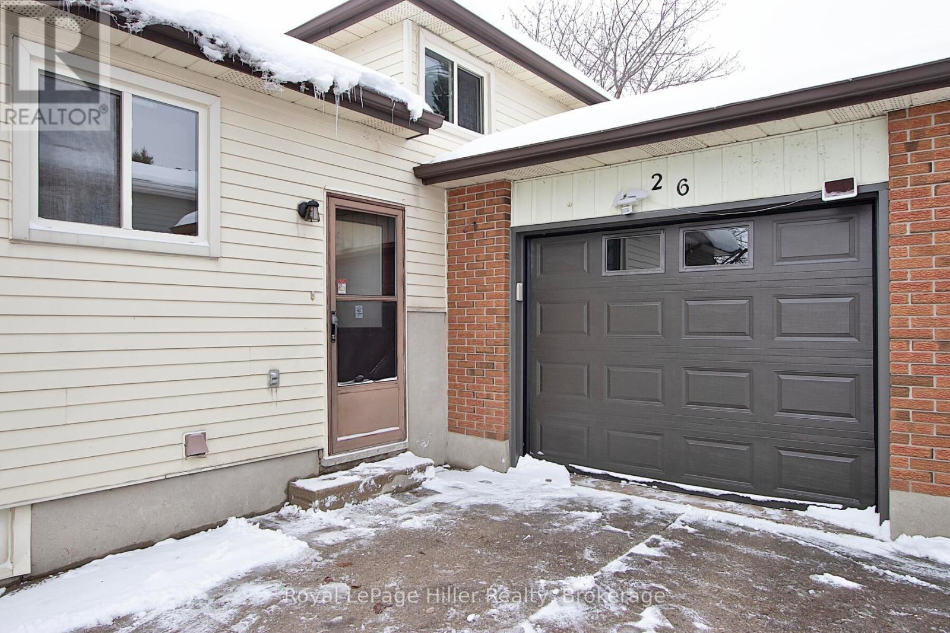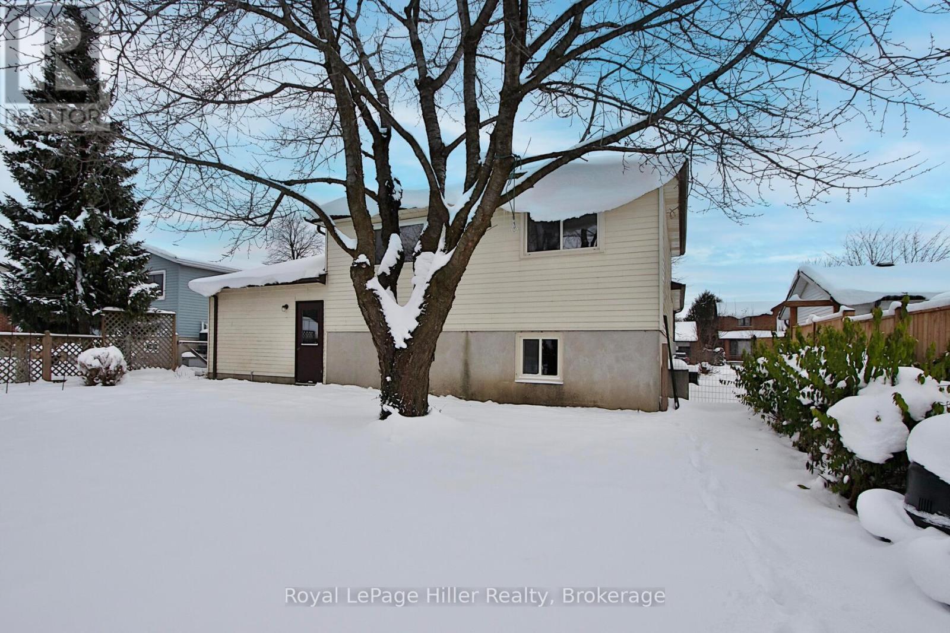26 Demille Street Stratford, Ontario N4Z 1C6
4 Bedroom
2 Bathroom
Forced Air
$599,900
Welcome to 26 Demille Street! This well maintained 4 level backsplit offers space for everyone with 3+1 bedrooms, 2 bathrooms, finished rec room, attached garage all on a 52'x110' lot on a quiet street in Hamlet ward! Call your agent to view! (id:51210)
Property Details
| MLS® Number | X11883957 |
| Property Type | Single Family |
| Community Name | Stratford |
| Features | Flat Site |
| Parking Space Total | 4 |
Building
| Bathroom Total | 2 |
| Bedrooms Above Ground | 4 |
| Bedrooms Total | 4 |
| Appliances | Water Softener |
| Basement Development | Partially Finished |
| Basement Type | N/a (partially Finished) |
| Construction Style Attachment | Detached |
| Construction Style Split Level | Backsplit |
| Exterior Finish | Aluminum Siding |
| Foundation Type | Concrete |
| Heating Fuel | Natural Gas |
| Heating Type | Forced Air |
| Type | House |
| Utility Water | Municipal Water |
Parking
| Attached Garage |
Land
| Acreage | No |
| Sewer | Sanitary Sewer |
| Size Depth | 110 Ft |
| Size Frontage | 52 Ft |
| Size Irregular | 52 X 110 Ft |
| Size Total Text | 52 X 110 Ft |
| Zoning Description | R1 (3) |
Rooms
| Level | Type | Length | Width | Dimensions |
|---|---|---|---|---|
| Basement | Laundry Room | 3.27 m | 5.76 m | 3.27 m x 5.76 m |
| Basement | Family Room | 5.44 m | 6.88 m | 5.44 m x 6.88 m |
| Main Level | Foyer | 1.56 m | 1.11 m | 1.56 m x 1.11 m |
| Main Level | Living Room | 5.83 m | 3.43 m | 5.83 m x 3.43 m |
| Main Level | Dining Room | 3.32 m | 3.79 m | 3.32 m x 3.79 m |
| Main Level | Kitchen | 3.97 m | 2.66 m | 3.97 m x 2.66 m |
| Upper Level | Bedroom | 3.97 m | 2.97 m | 3.97 m x 2.97 m |
| Upper Level | Bedroom 2 | 3.97 m | 3.88 m | 3.97 m x 3.88 m |
| Upper Level | Bedroom 3 | 3.32 m | 3.62 m | 3.32 m x 3.62 m |
| Upper Level | Bathroom | 2.18 m | 3.23 m | 2.18 m x 3.23 m |
| Ground Level | Bedroom | 3.21 m | 3.57 m | 3.21 m x 3.57 m |
| Ground Level | Bathroom | 1.99 m | 2.44 m | 1.99 m x 2.44 m |
Utilities
| Cable | Available |
| Sewer | Installed |
https://www.realtor.ca/real-estate/27718543/26-demille-street-stratford-stratford
Interested?
Contact us for more information

Chris Evans
Broker

Royal LePage Hiller Realty
100 Erie Street
Stratford, Ontario N5A 2M4
100 Erie Street
Stratford, Ontario N5A 2M4
(519) 273-1650
(519) 273-6781
hillerrealty.ca/


