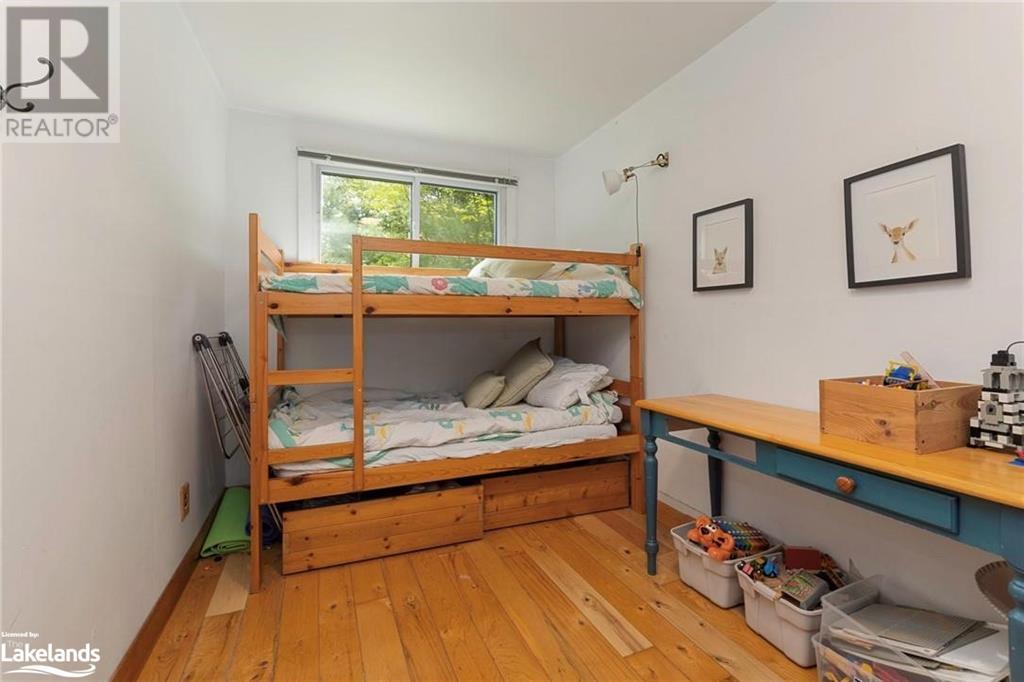242 Is 90 Six Mi Lake Road Georgian Bay, Ontario L0K 1S0
$669,000
***BOAT ACCESS ONLY*** Discover your dream island cottage on Grand Island in Six Mile Lake, perfectly situated for easy access to the marina and just a short drive off Highway 400. This charming retreat features three spacious bedrooms, one bathroom, and a detached garage/bunkie with a 2 pc bathroom, providing ample space for family and friends. Enjoy the convenience of a boathouse with storage and a sauna, all while taking in expansive views, and abundant sun, indulging in deep-water swimming right from your private dock. Embrace the serenity of island living in this Muskoka paradise your perfect getaway awaits! F4 sewage system, original permit was issued for 2 Bedrooms. (id:51210)
Property Details
| MLS® Number | 40676864 |
| Property Type | Single Family |
| Amenities Near By | Marina |
| Features | Visual Exposure, Country Residential, Recreational |
| Structure | Shed |
| View Type | Direct Water View |
| Water Front Name | Six Mile Lake |
| Water Front Type | Waterfront |
Building
| Bathroom Total | 1 |
| Bedrooms Above Ground | 3 |
| Bedrooms Total | 3 |
| Appliances | Refrigerator, Sauna, Stove |
| Architectural Style | Bungalow |
| Basement Type | None |
| Construction Material | Wood Frame |
| Construction Style Attachment | Detached |
| Cooling Type | None |
| Exterior Finish | Wood |
| Foundation Type | Piled |
| Heating Type | Stove |
| Stories Total | 1 |
| Size Interior | 927 Sqft |
| Type | House |
| Utility Water | Lake/river Water Intake |
Parking
| Detached Garage | |
| None |
Land
| Access Type | Highway Access |
| Acreage | No |
| Land Amenities | Marina |
| Sewer | Septic System |
| Size Frontage | 171 Ft |
| Size Total Text | 1/2 - 1.99 Acres |
| Surface Water | Lake |
| Zoning Description | Sr6 |
Rooms
| Level | Type | Length | Width | Dimensions |
|---|---|---|---|---|
| Main Level | Bonus Room | 10'6'' x 10'3'' | ||
| Main Level | Sauna | 8'8'' x 5'4'' | ||
| Main Level | Living Room | 22'11'' x 19'1'' | ||
| Main Level | 4pc Bathroom | 4'11'' x 6'4'' | ||
| Main Level | Bedroom | 10'3'' x 9'7'' | ||
| Main Level | Bedroom | 11'2'' x 6'10'' | ||
| Main Level | Primary Bedroom | 14'7'' x 10'10'' | ||
| Main Level | Kitchen | 24'2'' x 18'10'' |
https://www.realtor.ca/real-estate/27643118/242-is-90-six-mi-lake-road-georgian-bay
Interested?
Contact us for more information

Jeffrey Braun
Salesperson
https://www.youtube.com/embed/ohPhjF8lwH4
https://www.corcoran.com/corcoran-horizon-realty/32
https://www.facebook.com/thejeffreybraun
https://www.linkedin.com/in/jeffrey-braun-628a221a4/
https://twitter.com/thejeffreybraun
https://www.instagram.com/thejeffreybraun/
117 Port Severn Road
Port Severn, Ontario L0K 1S0
(647) 873-3999
www.corcoranhorizon.com/



































