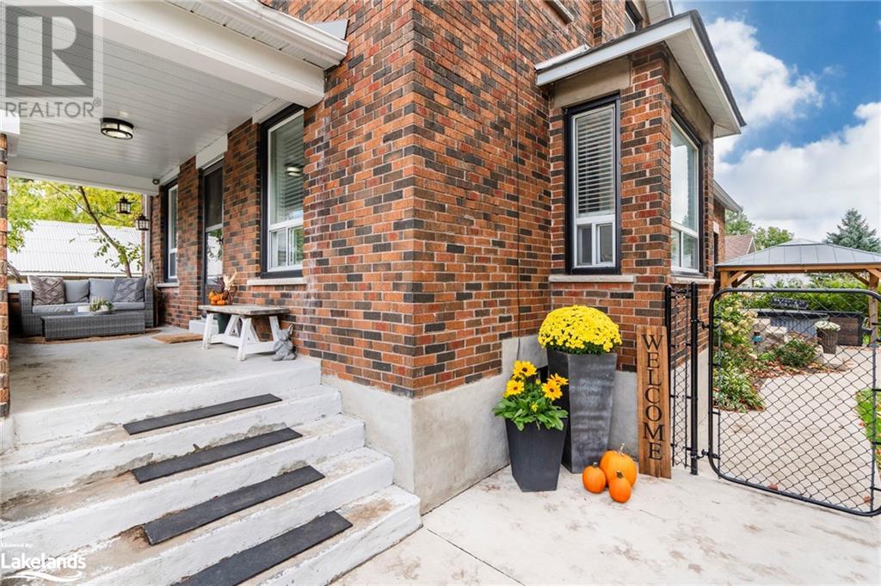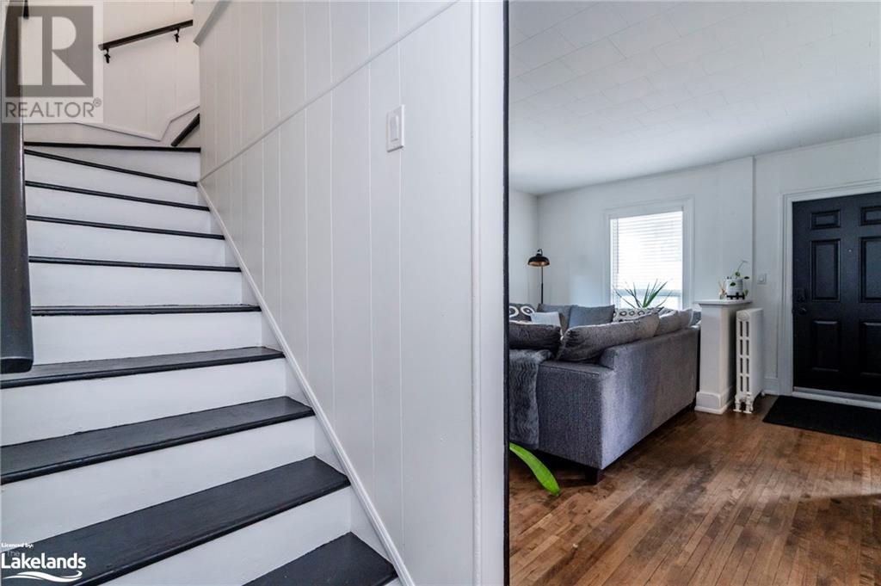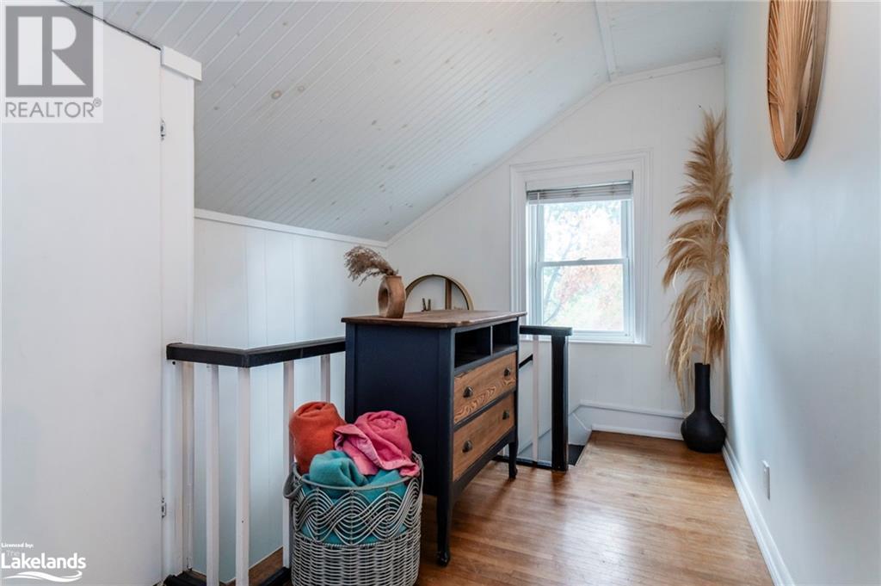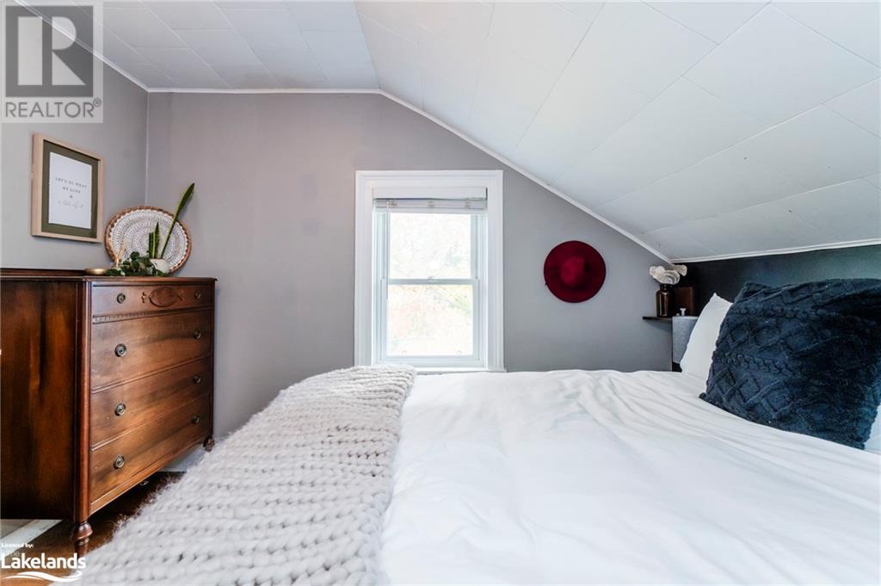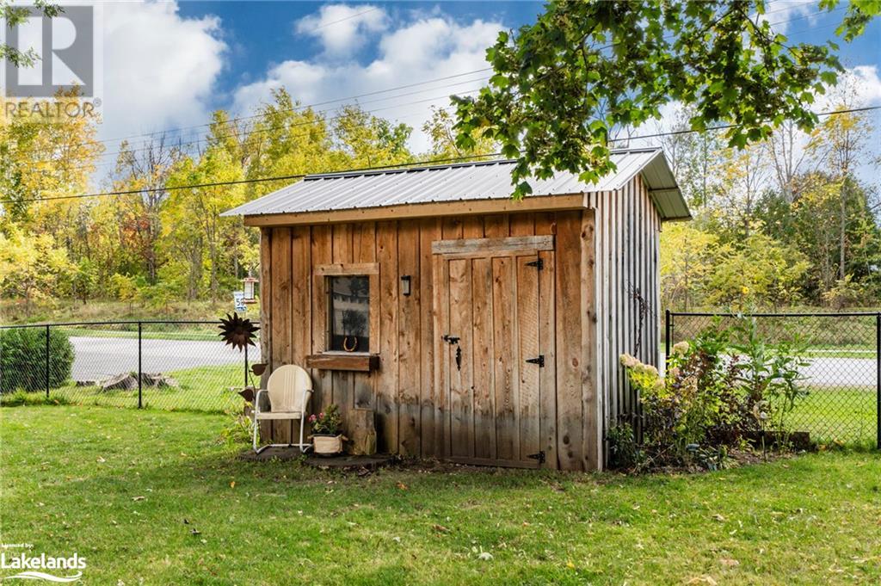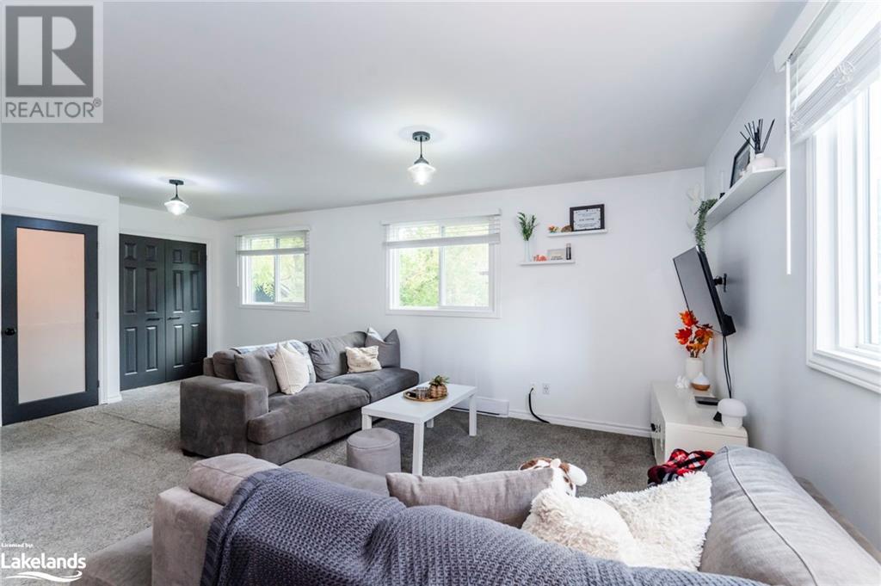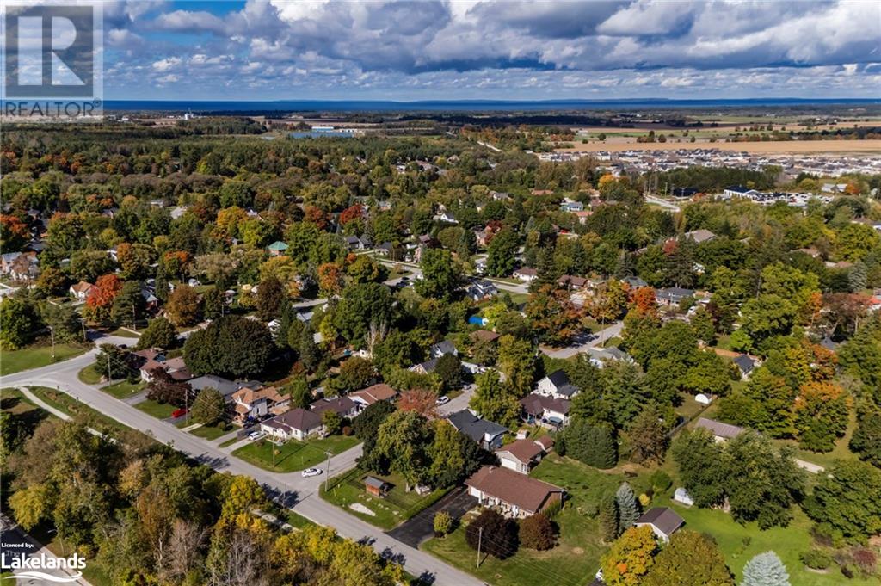235 Jane Street Stayner, Ontario L0M 1S0
$694,900
Beautiful 4-Bedroom Century Home with 1 Bedroom Legal Apartment Welcome to 235 Jane Street-Presented at $694,900 This Endearing Century home offers the perfect blend of historic charm and modern updates! Nestled on a large corner lot with mature trees situated in the heart of Stayner. This 4-bed, 2-bath home has everything you need for comfortable living. With the addition of a fully renovated self-contained 1-bedroom apartment, perfect for rental income or multi-generational living, renovated(2021). You will love the covered porch just perfect for relaxing year-round. New concrete walkway and pad completed in(2020) This home boasts original hardwood flooring & doors maintaining its original charm New roof(2023)for peace of mind, New windows on the upper floor(2020) Fully fenced-in yard providing privacy & safety for family & pets including a separate driveway with ample parking for multiple vehicles as well as a detached garage which could be used for additional storage. Apartment Features: 1-bedroom, fully Self-Contained Legal Apartment Newly renovated (2021) Separate entrance, laundry, & utilities for tenant. Ultimate privacy as well as a private yard & parking as well as the enjoyment of additional outdoor space. This home offers both a fantastic living space and an incredible investment opportunity with the legal apartment! Don’t miss out on this unique property-Book your showing today! (id:51210)
Property Details
| MLS® Number | 40647786 |
| Property Type | Single Family |
| Amenities Near By | Hospital, Park, Place Of Worship, Playground, Public Transit, Schools, Ski Area |
| Communication Type | High Speed Internet |
| Community Features | Quiet Area, Community Centre, School Bus |
| Features | Sump Pump, In-law Suite |
| Parking Space Total | 7 |
| Structure | Shed |
Building
| Bathroom Total | 2 |
| Bedrooms Above Ground | 5 |
| Bedrooms Total | 5 |
| Appliances | Dryer, Refrigerator, Stove, Washer, Window Coverings |
| Architectural Style | 2 Level |
| Basement Development | Unfinished |
| Basement Type | Crawl Space (unfinished) |
| Construction Material | Wood Frame |
| Construction Style Attachment | Detached |
| Cooling Type | Window Air Conditioner |
| Exterior Finish | Brick, Wood |
| Fire Protection | Smoke Detectors |
| Fixture | Ceiling Fans |
| Foundation Type | Poured Concrete |
| Heating Fuel | Natural Gas |
| Heating Type | Baseboard Heaters |
| Stories Total | 2 |
| Size Interior | 1737 Sqft |
| Type | House |
| Utility Water | Municipal Water |
Parking
| Detached Garage |
Land
| Acreage | No |
| Land Amenities | Hospital, Park, Place Of Worship, Playground, Public Transit, Schools, Ski Area |
| Sewer | Municipal Sewage System |
| Size Depth | 165 Ft |
| Size Frontage | 66 Ft |
| Size Total Text | Under 1/2 Acre |
| Zoning Description | Rs2 |
Rooms
| Level | Type | Length | Width | Dimensions |
|---|---|---|---|---|
| Second Level | Bedroom | 9'3'' x 8'6'' | ||
| Second Level | Bedroom | 9'3'' x 10'5'' | ||
| Second Level | Primary Bedroom | 10'7'' x 11'2'' | ||
| Main Level | Games Room | 4'11'' x 4'0'' | ||
| Main Level | 3pc Bathroom | Measurements not available | ||
| Main Level | Kitchen | 13'1'' x 6'9'' | ||
| Main Level | Dining Room | 8'8'' x 11'2'' | ||
| Main Level | Family Room | 11'4'' x 21'8'' | ||
| Main Level | Bedroom | 7'9'' x 12'0'' | ||
| Main Level | Eat In Kitchen | 14'4'' x 14'6'' | ||
| Main Level | Living Room | 16'5'' x 19'2'' | ||
| Main Level | Kitchen | 14'4'' x 14'6'' | ||
| Main Level | 4pc Bathroom | Measurements not available | ||
| Main Level | Bedroom | 9'4'' x 10'0'' |
Utilities
| Electricity | Available |
| Natural Gas | Available |
| Telephone | Available |
https://www.realtor.ca/real-estate/27523194/235-jane-street-stayner
Interested?
Contact us for more information

Tracy Neller
Salesperson
(705) 526-0361

9293 Highway 93, Unit 100
Midland, Ontario L4R 4K4
(705) 526-4271
(705) 526-0361
www.rlpgeorgianbay.com/

