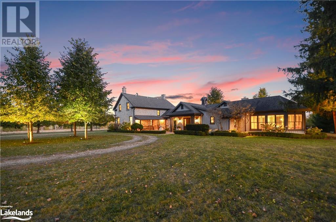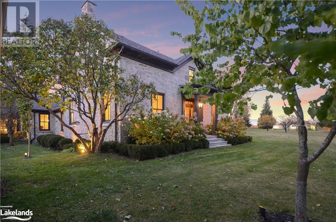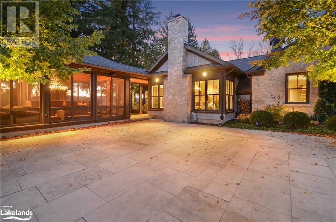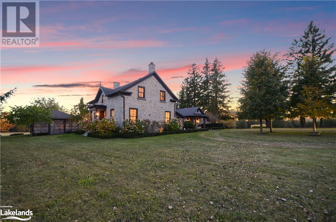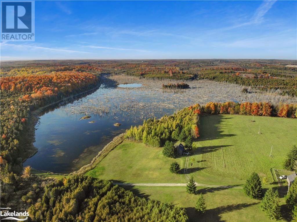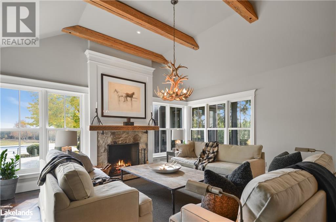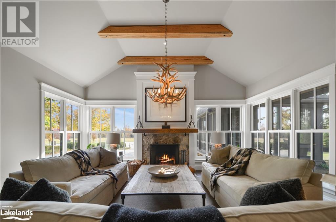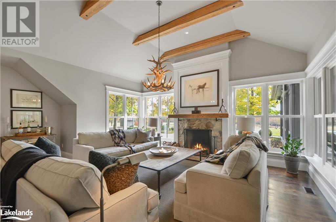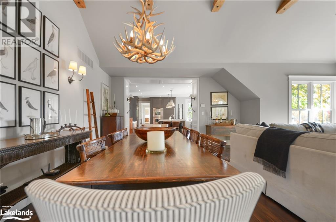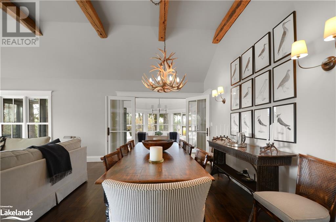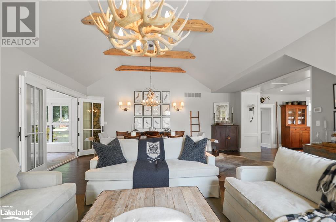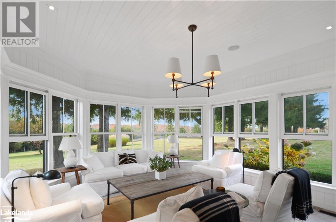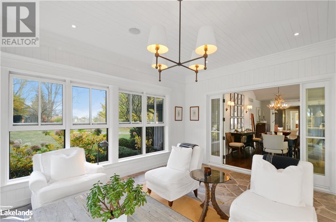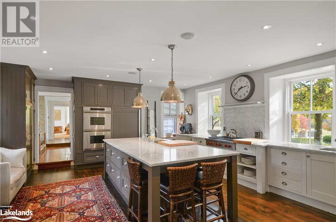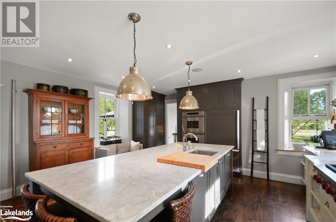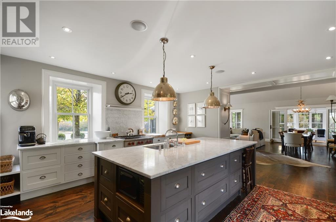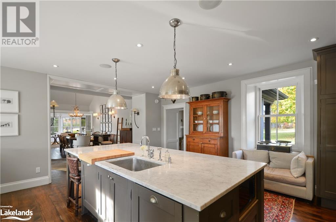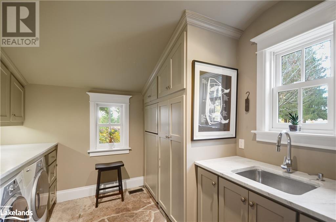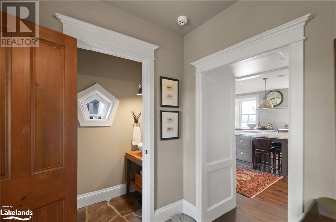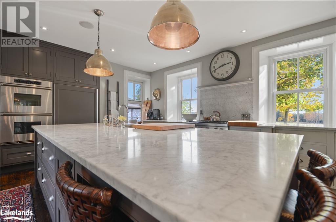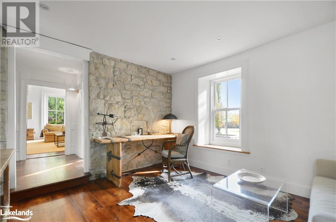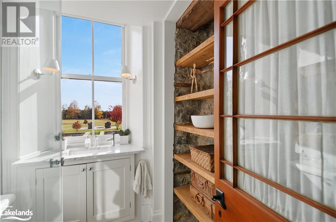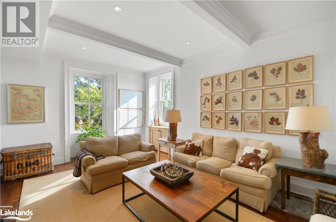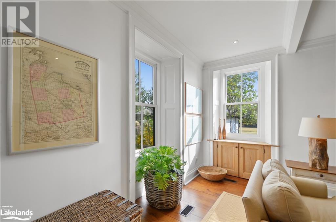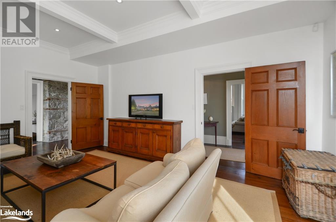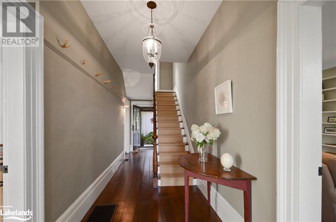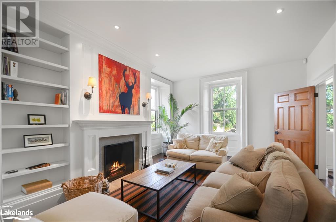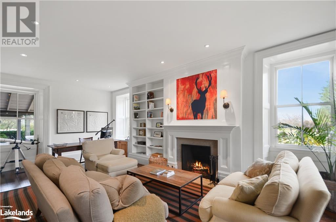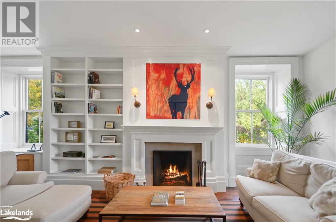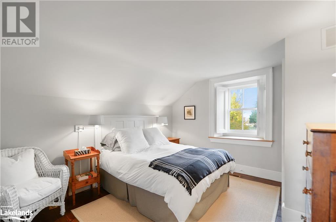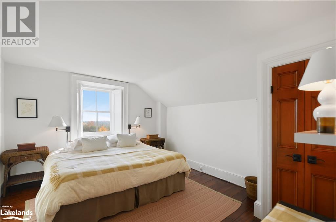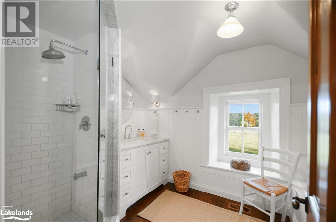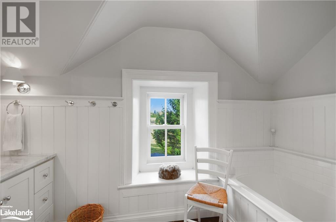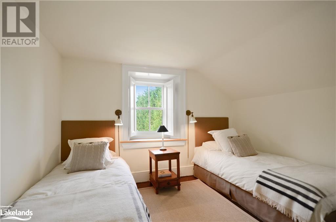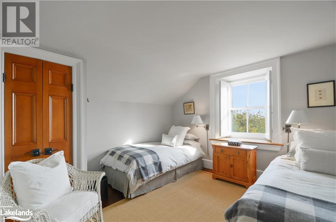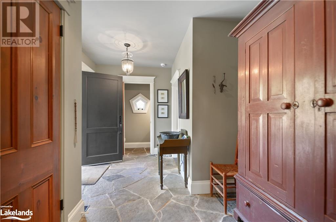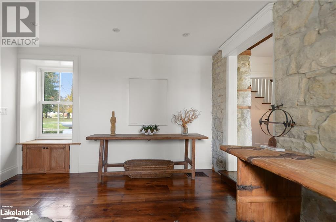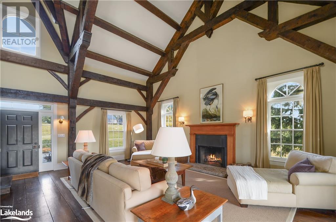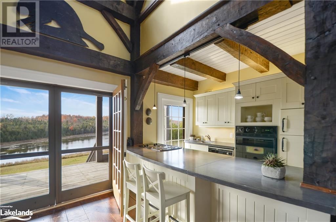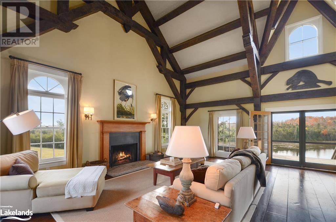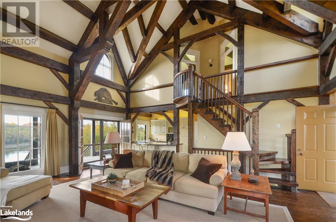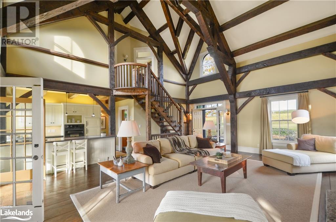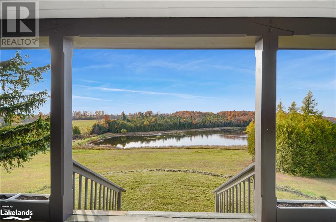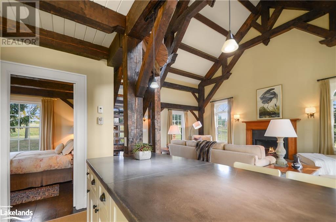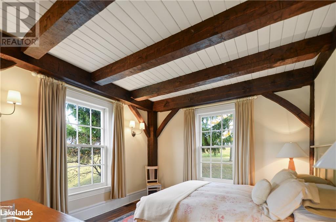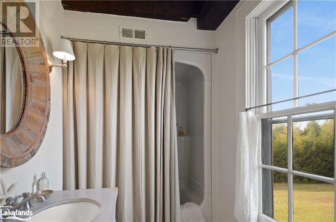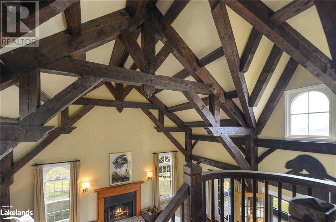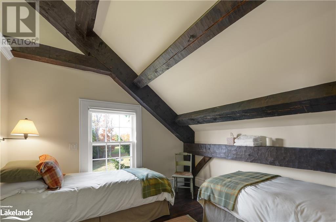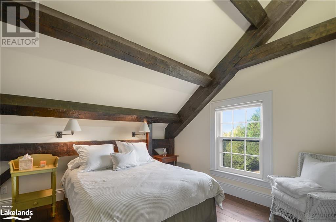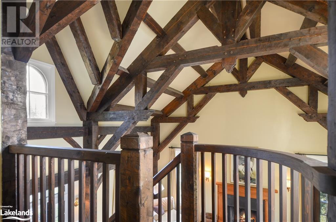234520 Concession 2 Wgr Road Durham, Ontario N0G 1R0
$8,000,000
Discover tranquility across 486 acres of historic countryside, anchored by a beautifully preserved 1850s stone farmhouse, cherished by just five previous families. Designed by Oakville/Toronto architect Gren Weis, the residence combines modern luxury with timeless character, featuring a chef’s kitchen, a spacious great room, a sunroom, a screened-in outdoor summer room, and a heated dining gazebo. A short stroll leads to the lakeside guest house, passing the original 1919 barn and shed, and the remains of a century-old barn foundation, transformed into a charming garden for gatherings. This timber-frame guest house offers sweeping lake views, three bedrooms, two full bathrooms, and a finished lower level with a walkout. Wander through scenic trails that wind through fields and forests. Recreational highlights include a private tennis court, an inviting in-ground pool, and a firepit for starlit evenings. Complete privacy awaits, with meticulously maintained gardens blending modern landscaping with classic architecture. As you enter under a canopy of mature spruce trees, the secluded beauty of the property unfolds. Endless views and breathtaking sunsets make this retreat truly rare and cherished. Sq Ft includes Guest House (id:51210)
Property Details
| MLS® Number | 40672423 |
| Property Type | Single Family |
| Community Features | Quiet Area |
| Features | Ravine, Country Residential, Gazebo |
| Parking Space Total | 10 |
| Pool Type | Inground Pool |
| Structure | Shed, Porch, Tennis Court, Barn |
| View Type | Lake View |
| Water Front Name | Private Lake |
| Water Front Type | Waterfront |
Building
| Bathroom Total | 3 |
| Bedrooms Above Ground | 4 |
| Bedrooms Total | 4 |
| Appliances | Dishwasher, Dryer, Oven - Built-in, Refrigerator, Washer, Range - Gas, Microwave Built-in |
| Architectural Style | 2 Level |
| Basement Development | Unfinished |
| Basement Type | Partial (unfinished) |
| Construction Style Attachment | Detached |
| Cooling Type | Central Air Conditioning |
| Exterior Finish | Stone |
| Fire Protection | Monitored Alarm, Alarm System, Security System |
| Foundation Type | Stone |
| Half Bath Total | 1 |
| Heating Fuel | Geo Thermal |
| Stories Total | 2 |
| Size Interior | 6022 Sqft |
| Type | House |
| Utility Water | Well |
Parking
| Detached Garage |
Land
| Access Type | Road Access |
| Acreage | Yes |
| Landscape Features | Lawn Sprinkler, Landscaped |
| Sewer | Septic System |
| Size Depth | 5100 Ft |
| Size Frontage | 7022 Ft |
| Size Total Text | 101+ Acres |
| Surface Water | Lake |
| Zoning Description | A2-16 |
Rooms
| Level | Type | Length | Width | Dimensions |
|---|---|---|---|---|
| Second Level | 5pc Bathroom | Measurements not available | ||
| Second Level | Bedroom | 13'0'' x 11'10'' | ||
| Second Level | Bedroom | 13'11'' x 10'1'' | ||
| Second Level | Bedroom | 13'0'' x 12'0'' | ||
| Second Level | Primary Bedroom | 13'6'' x 12'0'' | ||
| Main Level | Sunroom | 15'0'' x 20'0'' | ||
| Main Level | Family Room | 24'7'' x 20'9'' | ||
| Main Level | Laundry Room | 10'0'' x 9'8'' | ||
| Main Level | 2pc Bathroom | Measurements not available | ||
| Main Level | Kitchen | 17'9'' x 17'6'' | ||
| Main Level | Office | 11'10'' x 12'9'' | ||
| Main Level | 3pc Bathroom | Measurements not available | ||
| Main Level | Sitting Room | 13'4'' x 18'3'' | ||
| Main Level | Living Room | 13'0'' x 25'7'' |
https://www.realtor.ca/real-estate/27608085/234520-concession-2-wgr-road-durham
Interested?
Contact us for more information

Kevin Gilchrist
Broker
facebook.com/collingwoodagent
243 Hurontario St
Collingwood, Ontario L9Y 2M1
(705) 416-1499
(705) 416-1495

