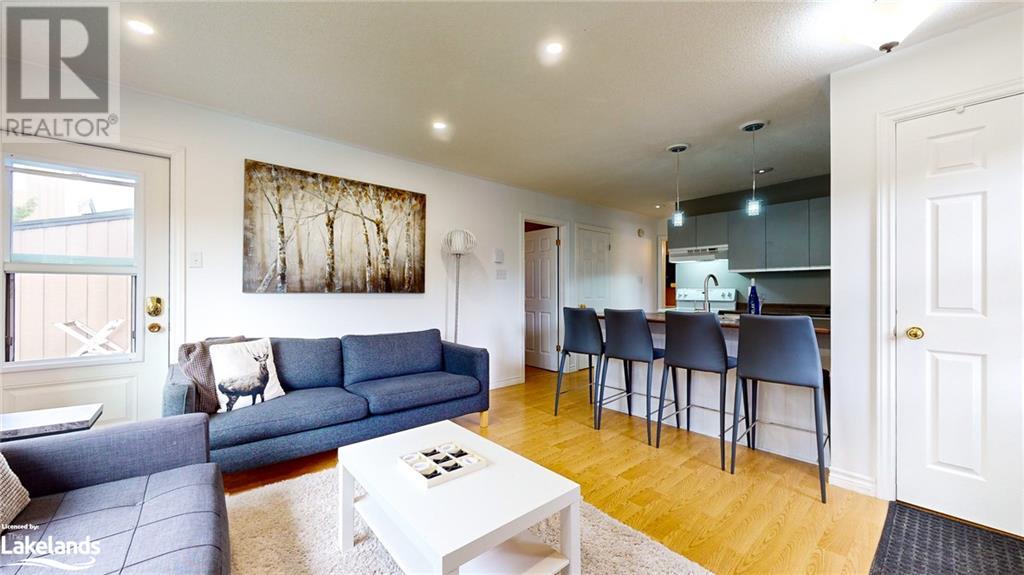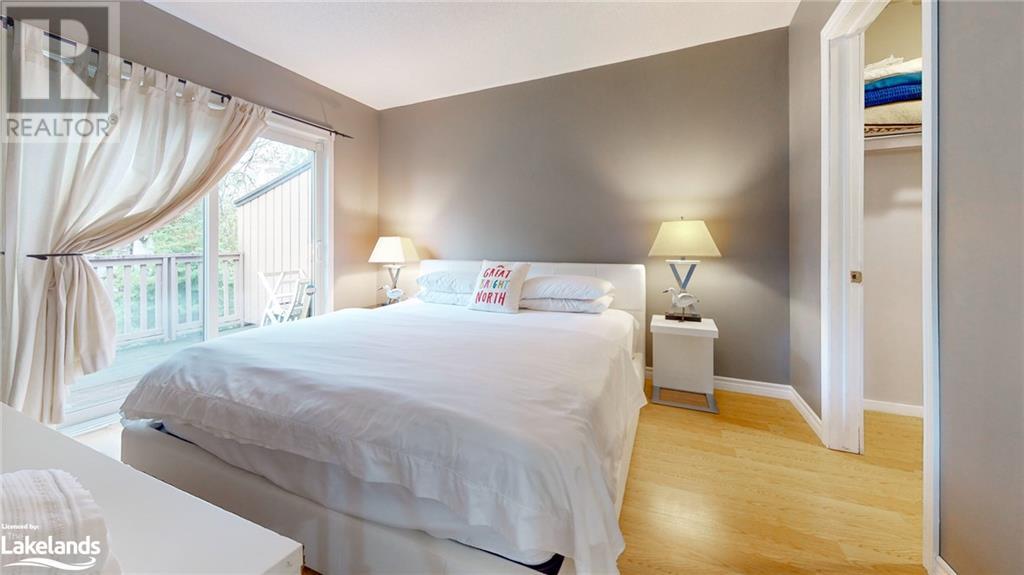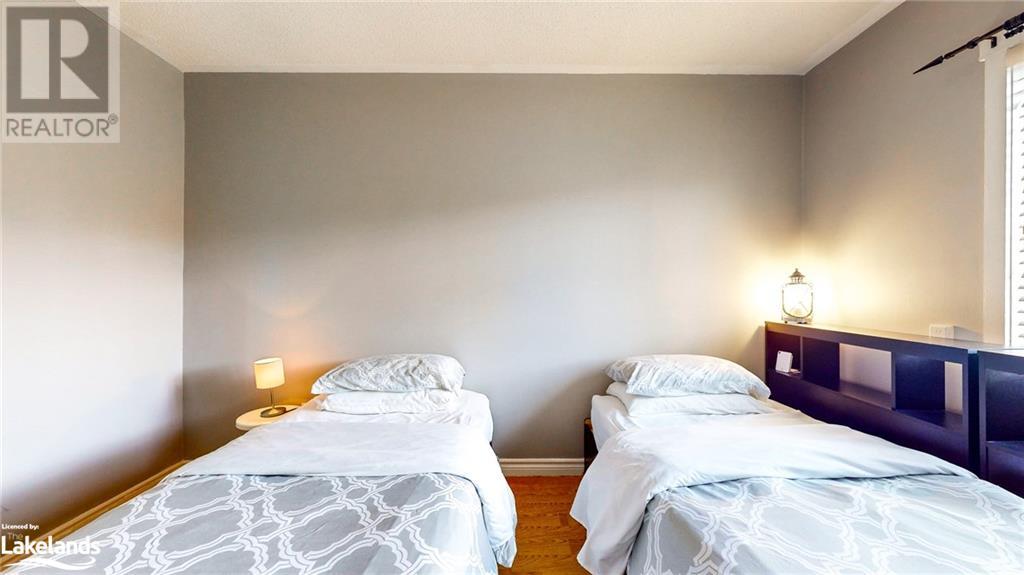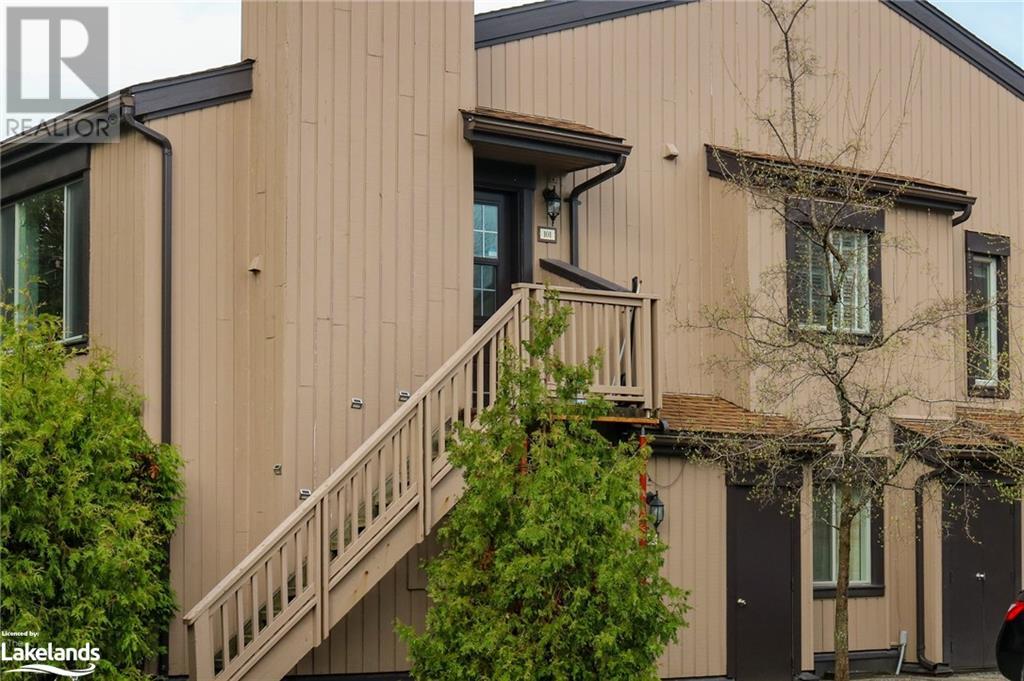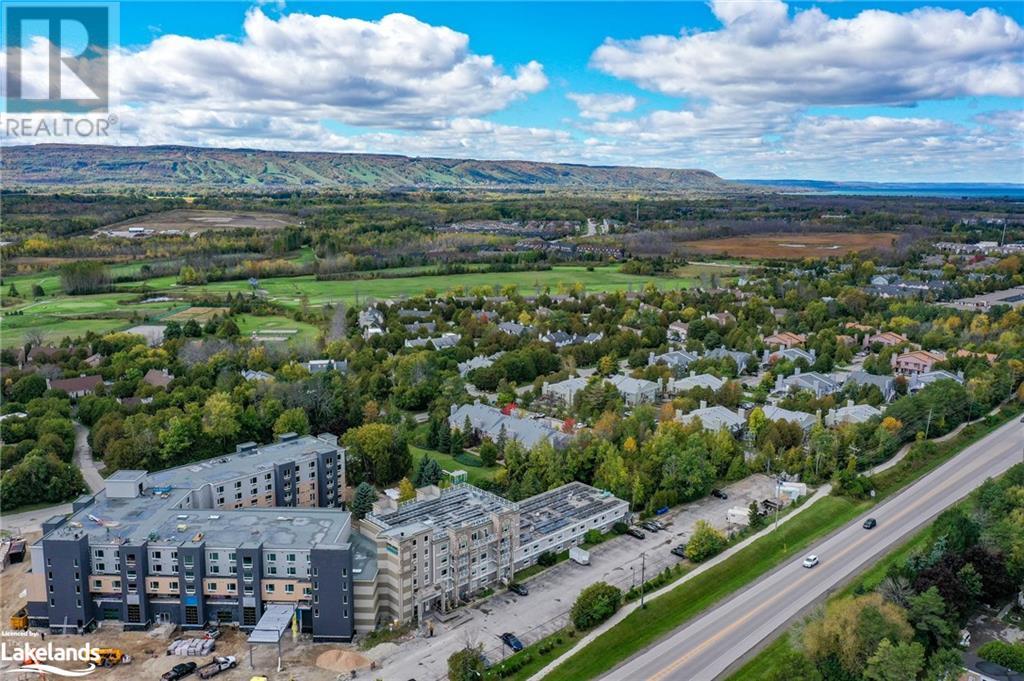23 Dawson Drive Unit# 101 Collingwood, Ontario L9Y 5B4
$2,000 Monthly
Landscaping, Property Management
SEASONAL RENTAL, Spring-Summer only, Flexible Dates. This hidden gem is set amongst the trees in a quiet condo community. Bright and spacious - 23 Dawson Drive #101 contains 2 well-appointed & spacious bedrooms, 2 full bathrooms and spans nearly 800 square feet. The balcony off the primary bedroom/living room is a real treat. You'll be surrounded by trees and the soothing sounds of birds chirping. BBQ on deck, enjoy your morning sip of coffee outside, along with cocktails and sunsets! Spacious living area equipped with a sofa, TV and wood burning fireplace. Ensuite laundry. Kitchen pantry. Immaculately maintained. Recent upgrades include: electronic thermostats, portable A/C units, pot lights in the living room and freshly painted. The condo offers incredible value. Well-located, close to grocery stores, cafes, restaurants, live music venues, walking trails, Golf Courses and the Georgian Trail. Just a quick drive to Scandinave Spa and Blue Mountain Village. Live your best life in Collingwood - with a plethora of activities available from your doorstep. Fully furnished rental - well equipped with plates, cutlery, Keurig Coffee Maker, Air Frier and standard appliances. Rental rate does not include utilities (water, sewer, hydro, water heater, internet). Exit cleaning fee applies. Damage deposit required, as well as Tenant Insurance. (id:51210)
Property Details
| MLS® Number | 40660616 |
| Property Type | Single Family |
| Amenities Near By | Beach, Park, Ski Area |
| Communication Type | High Speed Internet |
| Equipment Type | Water Heater |
| Features | Conservation/green Belt, Balcony, Paved Driveway |
| Parking Space Total | 1 |
| Rental Equipment Type | Water Heater |
Building
| Bathroom Total | 2 |
| Bedrooms Above Ground | 2 |
| Bedrooms Total | 2 |
| Appliances | Dishwasher, Dryer, Refrigerator, Stove, Washer, Window Coverings |
| Basement Type | None |
| Constructed Date | 1990 |
| Construction Material | Wood Frame |
| Construction Style Attachment | Attached |
| Exterior Finish | Wood |
| Heating Type | Baseboard Heaters |
| Stories Total | 1 |
| Size Interior | 797 Sqft |
| Type | Apartment |
| Utility Water | Municipal Water |
Land
| Access Type | Road Access |
| Acreage | No |
| Land Amenities | Beach, Park, Ski Area |
| Landscape Features | Landscaped |
| Sewer | Municipal Sewage System |
| Size Total Text | Unknown |
| Zoning Description | R3 |
Rooms
| Level | Type | Length | Width | Dimensions |
|---|---|---|---|---|
| Main Level | 4pc Bathroom | Measurements not available | ||
| Main Level | 3pc Bathroom | Measurements not available | ||
| Main Level | Laundry Room | 5'4'' x 5'10'' | ||
| Main Level | Primary Bedroom | 12'5'' x 10'9'' | ||
| Main Level | Bedroom | 12'5'' x 8'5'' | ||
| Main Level | Kitchen | 8'2'' x 7'0'' | ||
| Main Level | Living Room | 13'7'' x 12'10'' |
Utilities
| Electricity | Available |
https://www.realtor.ca/real-estate/27525729/23-dawson-drive-unit-101-collingwood
Interested?
Contact us for more information

Michael Rigillo
Salesperson
https://michaelrigillo.royallepage.ca/
www.facebook.com/mikelocationsnorth
https://www.instagram.com/forsalebymike/
112 Hurontario St - Unit B
Collingwood, Ontario L9Y 2L8
(705) 445-5520
www.locationsnorth.com/


