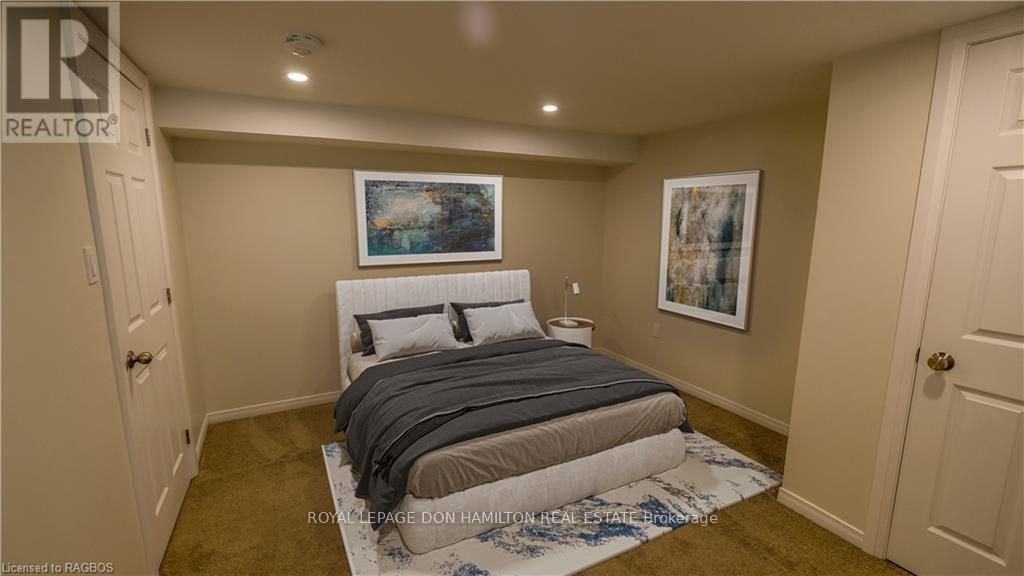228 Byeland Drive Wellington North (Mount Forest), Ontario N0G 2L2
$2,000 Monthly
Charming 2-Bedroom Basement Apartment for Lease!\r\n\r\nDiscover this spacious and stylish 2-bedroom, 1-bathroom basement apartment that boasts all the comforts you need. With a private entrance through the garage, you'll enjoy your own slice of tranquility. The apartment features a modern kitchen, perfect for your culinary needs, and a very large living room, ideal for relaxation or entertaining guests. Both bedrooms are designed with contemporary touches, making them cozy retreats.\r\n\r\nFor added convenience, this rental includes access to an outdoor storage shed, giving you ample space to store your essentials. And best of all, it's an all-inclusive package – heat, hydro, water, and high-speed internet are all covered within the rental price.\r\n\r\nReady to call this space home? Contact your REALTOR® today to schedule your viewing and secure this fantastic apartment! (id:51210)
Property Details
| MLS® Number | X11822728 |
| Property Type | Single Family |
| Community Name | Mount Forest |
| Parking Space Total | 2 |
Building
| Bathroom Total | 1 |
| Bedrooms Below Ground | 2 |
| Bedrooms Total | 2 |
| Appliances | Water Meter, Water Heater |
| Architectural Style | Bungalow |
| Basement Development | Finished |
| Basement Type | Full (finished) |
| Construction Style Attachment | Detached |
| Exterior Finish | Brick |
| Fireplace Present | Yes |
| Heating Fuel | Natural Gas |
| Heating Type | Forced Air |
| Stories Total | 1 |
| Type | House |
| Utility Water | Municipal Water |
Parking
| Attached Garage |
Land
| Acreage | Yes |
| Sewer | Sanitary Sewer |
| Size Frontage | 60.07 M |
| Size Irregular | 60.07 |
| Size Total | 60.0700 |
| Size Total Text | 60.0700 |
| Zoning Description | R1c |
Rooms
| Level | Type | Length | Width | Dimensions |
|---|---|---|---|---|
| Basement | Other | 5.18 m | 3.35 m | 5.18 m x 3.35 m |
| Basement | Living Room | 8.23 m | 3.96 m | 8.23 m x 3.96 m |
| Basement | Bedroom | 3.35 m | 3.96 m | 3.35 m x 3.96 m |
| Basement | Bedroom | 3.96 m | 3.35 m | 3.96 m x 3.35 m |
| Basement | Bathroom | Measurements not available |
Interested?
Contact us for more information

Jonathan Harvey
Broker
www.harveyhomes.ca/
www.facebook.com/Jonathanharveyroyallepage/

44 Arthur Street
Harriston, Ontario N0G 1Z0
(519) 510-1010
(519) 291-5140
www.donhamilton.com










