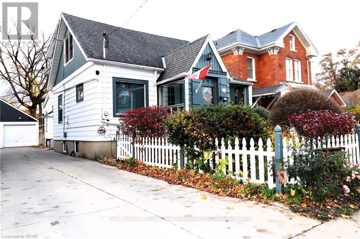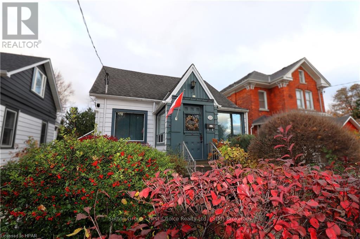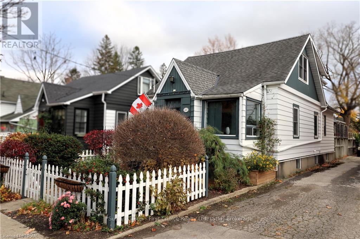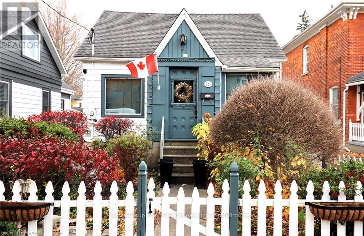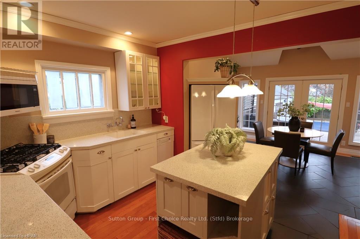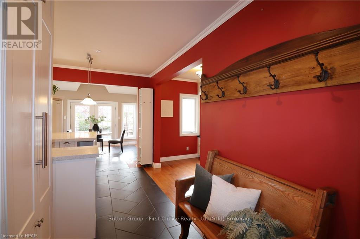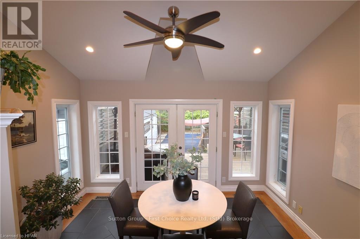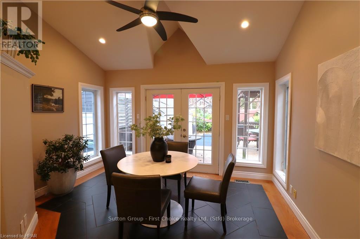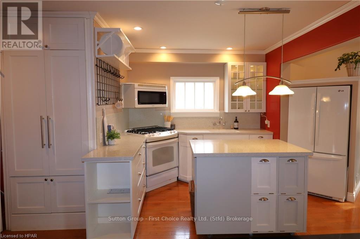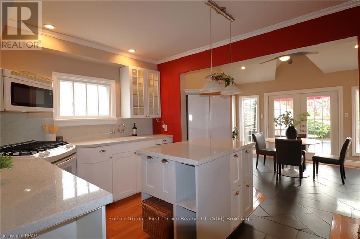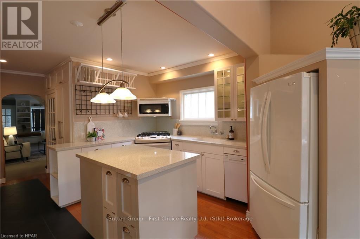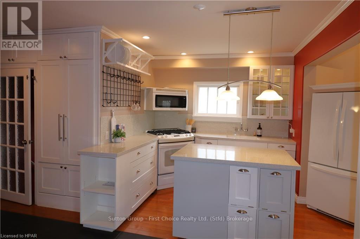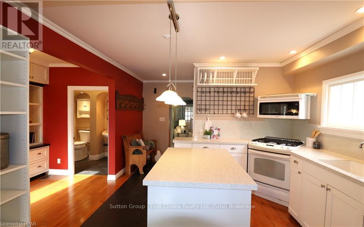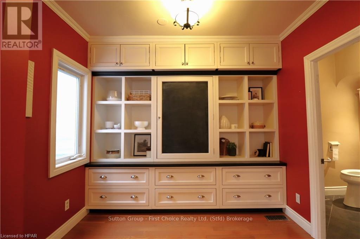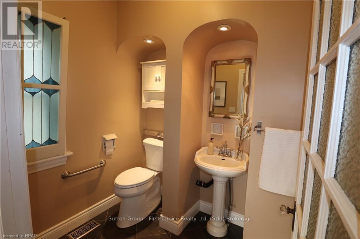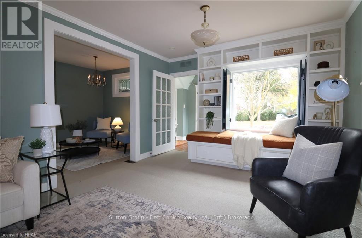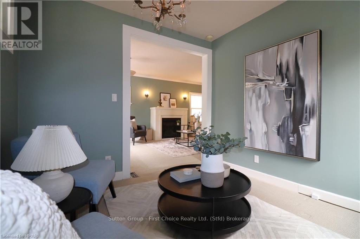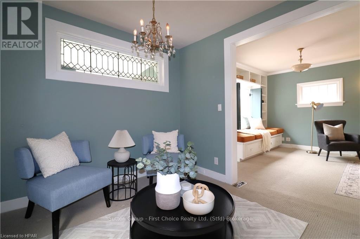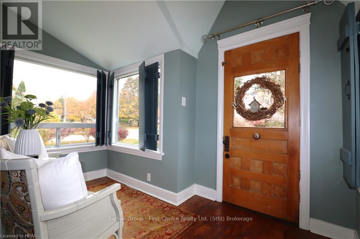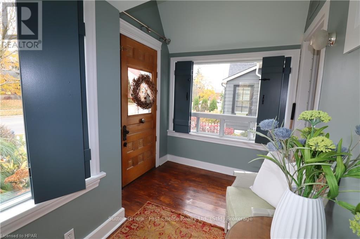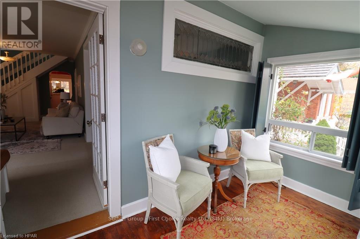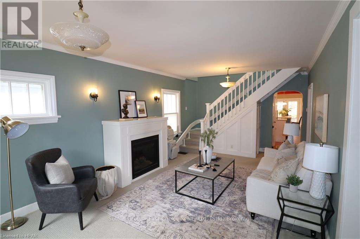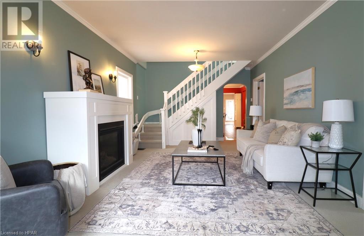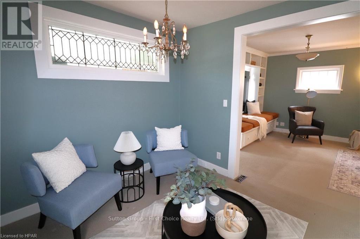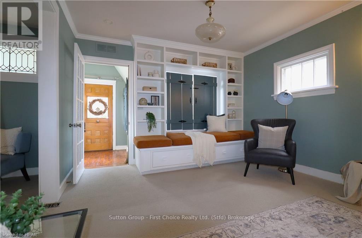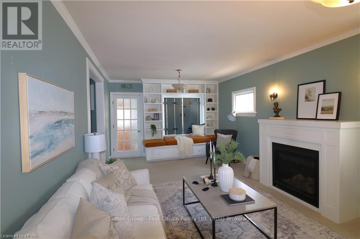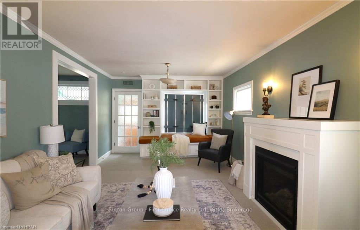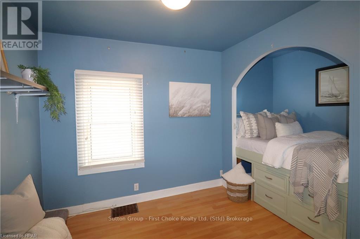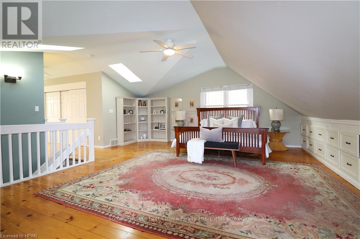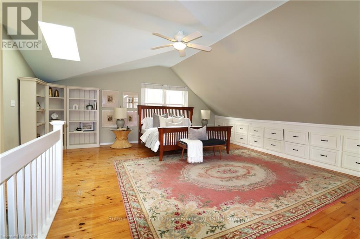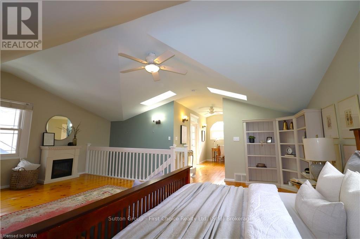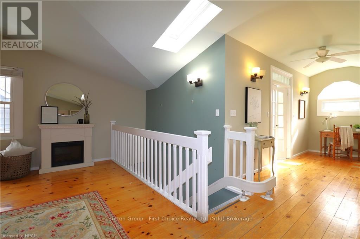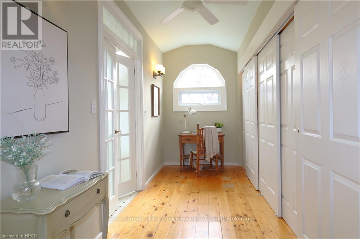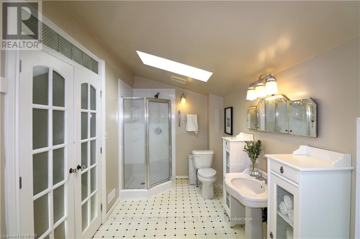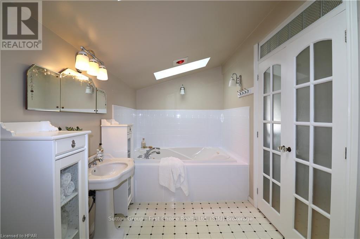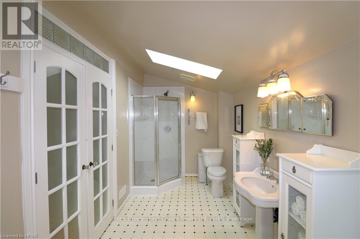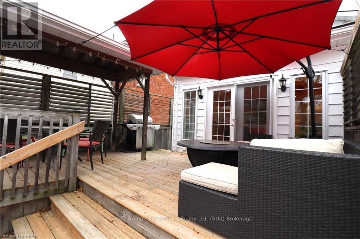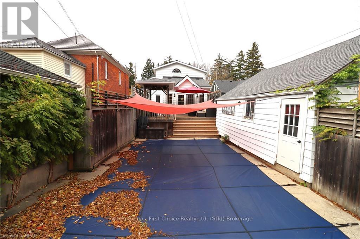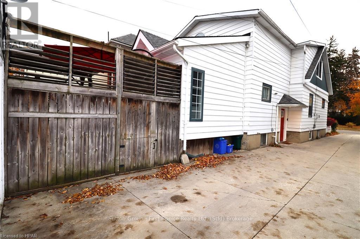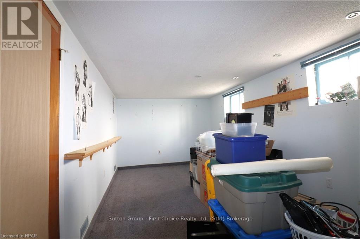223 Mornington Street Stratford, Ontario N5A 5G4
$659,900
Located walking distance from Parks, Theatres and Stratford’s Downtown, this lovely cottage has a lot to offer. Inside you will find custom cabinetry and plenty of charm throughout. The bright second floor primary suite is spacious with built in drawers and custom closets and large ensuite with jetted tub and laundry chute, the kitchen is charming and faces an open pantry area with more custom cabinetry. The quaint dining area has lots of light and opens to the backyard deck overlooking the inground pool. This property has a mutual driveway and a private semi-detached garage shared with a good neighbour. Book your private showing with your trusted REALTOR® to view this charming property. (id:51210)
Property Details
| MLS® Number | X11880222 |
| Property Type | Single Family |
| Community Name | Stratford |
| Equipment Type | Water Heater |
| Parking Space Total | 3 |
| Rental Equipment Type | Water Heater |
| Structure | Deck |
Building
| Bathroom Total | 2 |
| Bedrooms Above Ground | 2 |
| Bedrooms Total | 2 |
| Appliances | Dishwasher, Dryer, Microwave, Refrigerator, Stove, Washer |
| Basement Development | Partially Finished |
| Basement Type | Full (partially Finished) |
| Construction Style Attachment | Detached |
| Cooling Type | Central Air Conditioning |
| Exterior Finish | Aluminum Siding |
| Fire Protection | Smoke Detectors |
| Fireplace Present | Yes |
| Fireplace Total | 1 |
| Foundation Type | Concrete |
| Half Bath Total | 1 |
| Heating Fuel | Natural Gas |
| Heating Type | Forced Air |
| Stories Total | 2 |
| Type | House |
| Utility Water | Municipal Water |
Parking
| Detached Garage |
Land
| Acreage | No |
| Sewer | Sanitary Sewer |
| Size Depth | 133 Ft ,6 In |
| Size Frontage | 30 Ft ,6 In |
| Size Irregular | 30.5 X 133.54 Ft |
| Size Total Text | 30.5 X 133.54 Ft|under 1/2 Acre |
| Zoning Description | R2 |
Rooms
| Level | Type | Length | Width | Dimensions |
|---|---|---|---|---|
| Second Level | Primary Bedroom | 6.65 m | 10.74 m | 6.65 m x 10.74 m |
| Second Level | Bathroom | 1.98 m | 4.72 m | 1.98 m x 4.72 m |
| Basement | Utility Room | 6.38 m | 8.23 m | 6.38 m x 8.23 m |
| Basement | Recreational, Games Room | 2.79 m | 5.84 m | 2.79 m x 5.84 m |
| Basement | Laundry Room | 4.11 m | 5.59 m | 4.11 m x 5.59 m |
| Main Level | Sitting Room | 3.48 m | 2.16 m | 3.48 m x 2.16 m |
| Main Level | Den | 3.02 m | 2.9 m | 3.02 m x 2.9 m |
| Main Level | Living Room | 3.61 m | 7.98 m | 3.61 m x 7.98 m |
| Main Level | Bedroom | 3.02 m | 4.93 m | 3.02 m x 4.93 m |
| Main Level | Bathroom | 1.88 m | 1.02 m | 1.88 m x 1.02 m |
| Main Level | Kitchen | 5.64 m | 3.96 m | 5.64 m x 3.96 m |
| Main Level | Dining Room | 3.84 m | 3.38 m | 3.84 m x 3.38 m |
https://www.realtor.ca/real-estate/27707333/223-mornington-street-stratford-stratford
Interested?
Contact us for more information

Julie Heitbohmer
Salesperson

151 Downie St
Stratford, Ontario N5A 1X2
(519) 271-5515
www.suttonfirstchoice.com/

