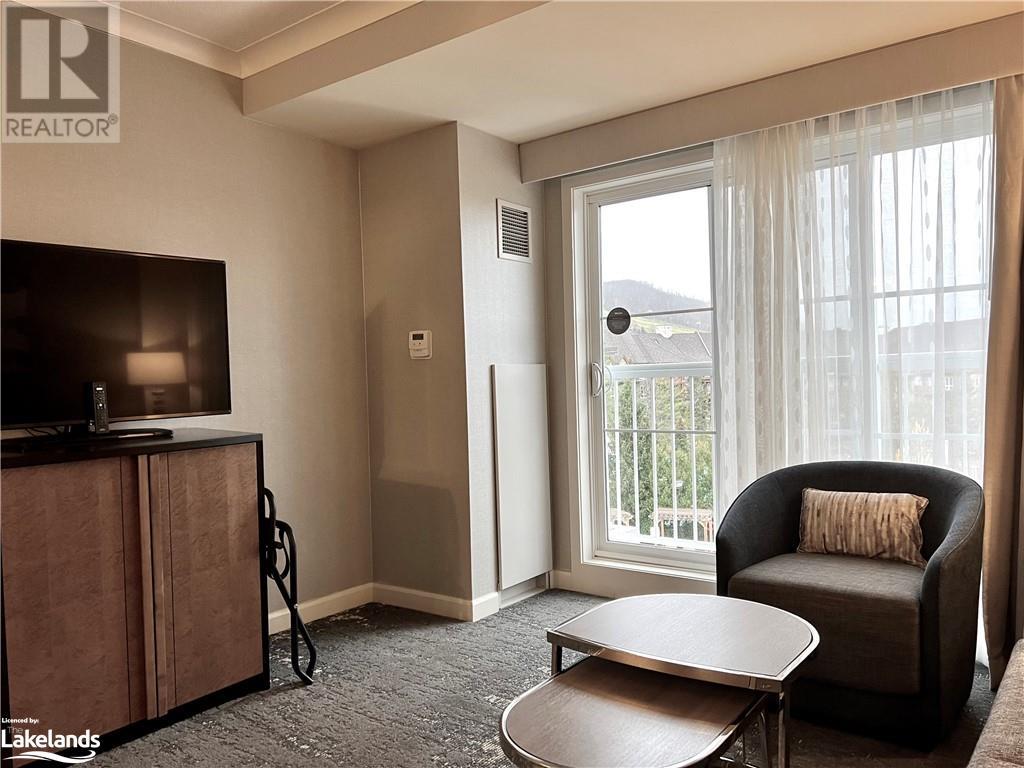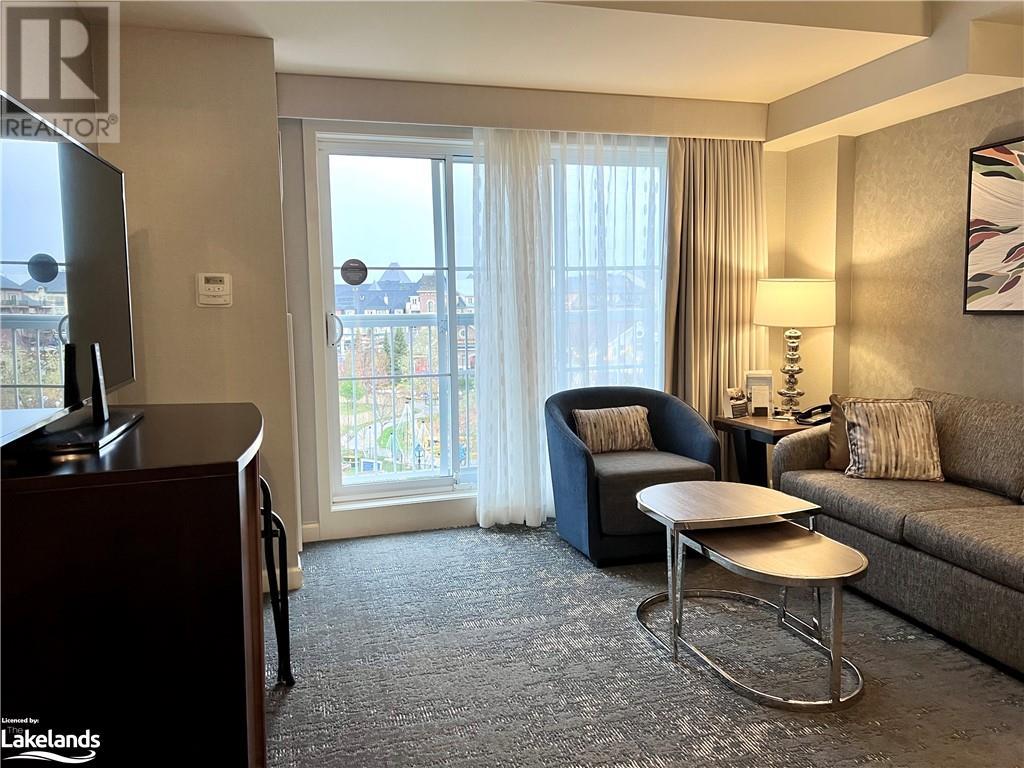220 Gord Canning Drive Unit# 440-441 The Blue Mountains, Ontario L9Y 0V9
$849,900Maintenance, Insurance, Landscaping, Property Management, Water, Parking
$1,697.58 Monthly
Maintenance, Insurance, Landscaping, Property Management, Water, Parking
$1,697.58 MonthlyWESTIN double-lock off, 2-bedroom, 2-bathroom unit nestled within Blue Mountain's prestigious 4-star condominium-hotel at the foot of the ski slopes. Experience luxury in this recently refurbished, rare gem. Rent out units 440 & 441 individually as 1 bedroom/1 bathroom spaces, or seamlessly combine them through the shared door for a spacious, unified experience. Relax in the acclaimed Westin 'heavenly' bed and pamper yourself in the ensuite bathroom boasting a soaker tub and a separate glassed-in shower. The Westin Trillium House offers an array of services, including convenient room service from the Oliver & Bonacini restaurant, bar and lobby. Dive into various amenities such as the all-season outdoor pool and hot tub, offering stunning vistas of the Village Millpond, alongside a well-equipped fitness center, sauna, secure heated underground parking spread across two levels, exclusive ski lockers for owners, valet parking, four high-speed elevators, and access to 10,000 sq. ft. of versatile conference space. Join the majority of Westin Trillium House condominium owners in the fully managed rental pool program, effectively offsetting ownership costs. While HST is applicable, its deferment is possible by obtaining an HST number and participating in the rental pool management program. There's a one-time 2% plus HST Blue Mountain Village Association entry fee for the purchaser, coupled with quarterly payments of annual fees fixed at $1 + HST per sq. ft., encompassing all amenities covered within the condo fees. (id:51210)
Property Details
| MLS® Number | 40625776 |
| Property Type | Single Family |
| Amenities Near By | Golf Nearby, Park, Shopping, Ski Area |
| Features | Balcony |
| Parking Space Total | 1 |
Building
| Bathroom Total | 2 |
| Bedrooms Above Ground | 2 |
| Bedrooms Total | 2 |
| Amenities | Exercise Centre |
| Appliances | Dishwasher, Microwave, Refrigerator, Sauna, Stove |
| Basement Type | None |
| Construction Material | Wood Frame |
| Construction Style Attachment | Attached |
| Cooling Type | Central Air Conditioning |
| Exterior Finish | Wood, Masonite, Colour Loc |
| Heating Fuel | Natural Gas |
| Heating Type | Forced Air |
| Stories Total | 1 |
| Size Interior | 1021 Sqft |
| Type | Apartment |
| Utility Water | Municipal Water |
Parking
| Visitor Parking |
Land
| Access Type | Water Access |
| Acreage | No |
| Land Amenities | Golf Nearby, Park, Shopping, Ski Area |
| Sewer | Municipal Sewage System |
| Size Total Text | Unknown |
| Zoning Description | C5-68 |
Rooms
| Level | Type | Length | Width | Dimensions |
|---|---|---|---|---|
| Main Level | 4pc Bathroom | Measurements not available | ||
| Main Level | Bedroom | 6'4'' x 12'8'' | ||
| Main Level | Living Room | 10'1'' x 12'8'' | ||
| Main Level | 4pc Bathroom | Measurements not available | ||
| Main Level | Bedroom | 14'1'' x 9'2'' | ||
| Main Level | Dining Room | 8'1'' x 12'3'' | ||
| Main Level | Living Room | 11'1'' x 12'3'' | ||
| Main Level | Kitchen | 8'1'' x 8'3'' |
https://www.realtor.ca/real-estate/27246078/220-gord-canning-drive-unit-440-441-the-blue-mountains
Interested?
Contact us for more information
Mark Veer
Broker
forsalecollingwood.com/
www.facebook.com/pages/Mary-Riopelle-Mark-Veer/518206398199101?ref=stream
ca.linkedin.com/pub/mark-veer/31/1aa/794
twitter.com/riopelleveer

67 First St.
Collingwood, Ontario L9Y 1A2
(705) 445-8500
(705) 445-0589
www.remaxcollingwood.com/

Mary Riopelle
Salesperson
www.facebook.com/pages/Mary-Riopelle-Mark-Veer/518206398199101?ref=stream
ca.linkedin.com/pub/mary-riopelle/24/6a5/b90
twitter.com/riopelleVeer

67 First St.
Collingwood, Ontario L9Y 1A2
(705) 445-8500
(705) 445-0589
www.remaxcollingwood.com/





















































