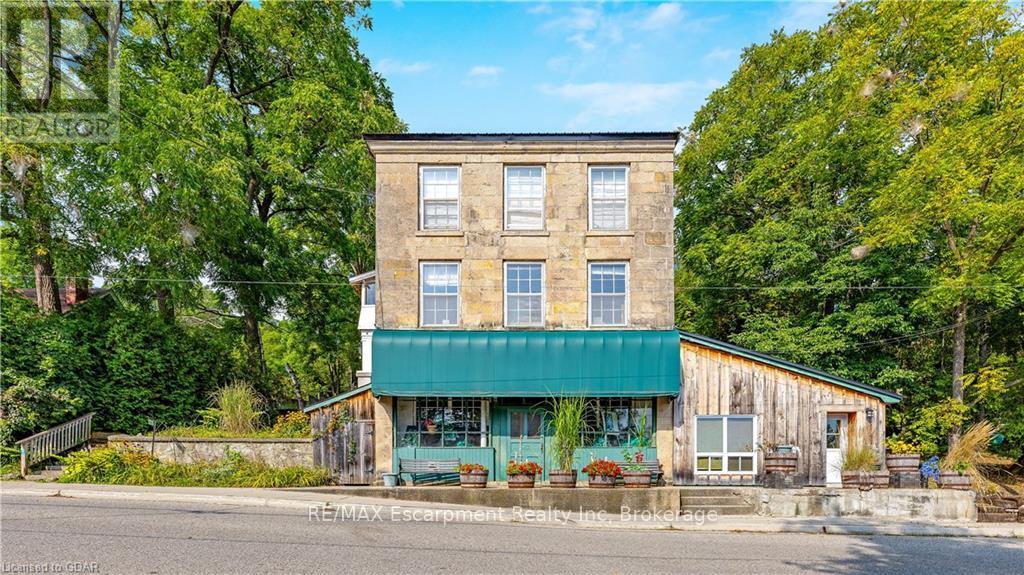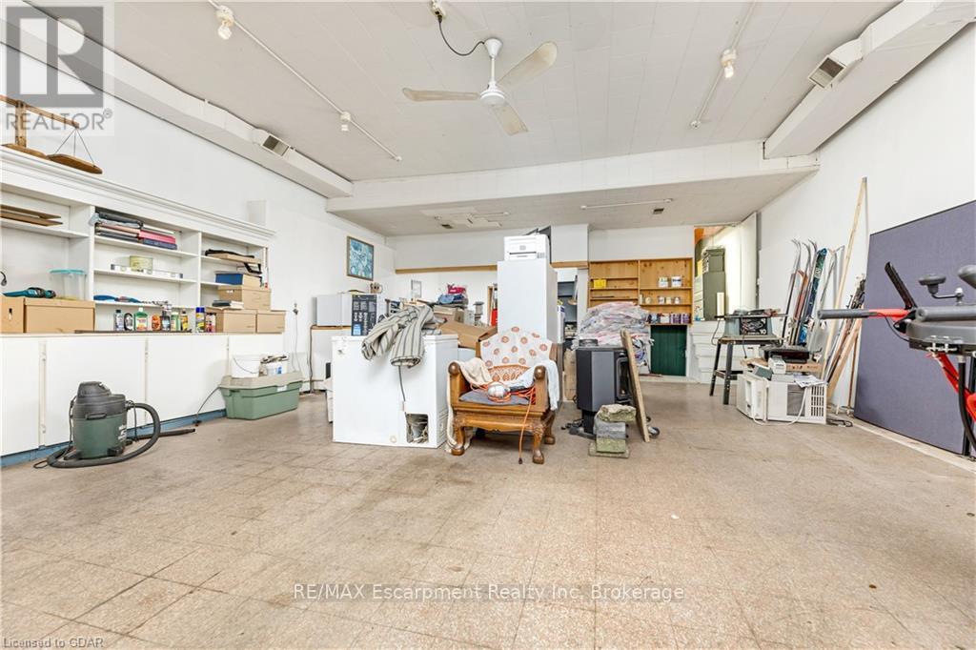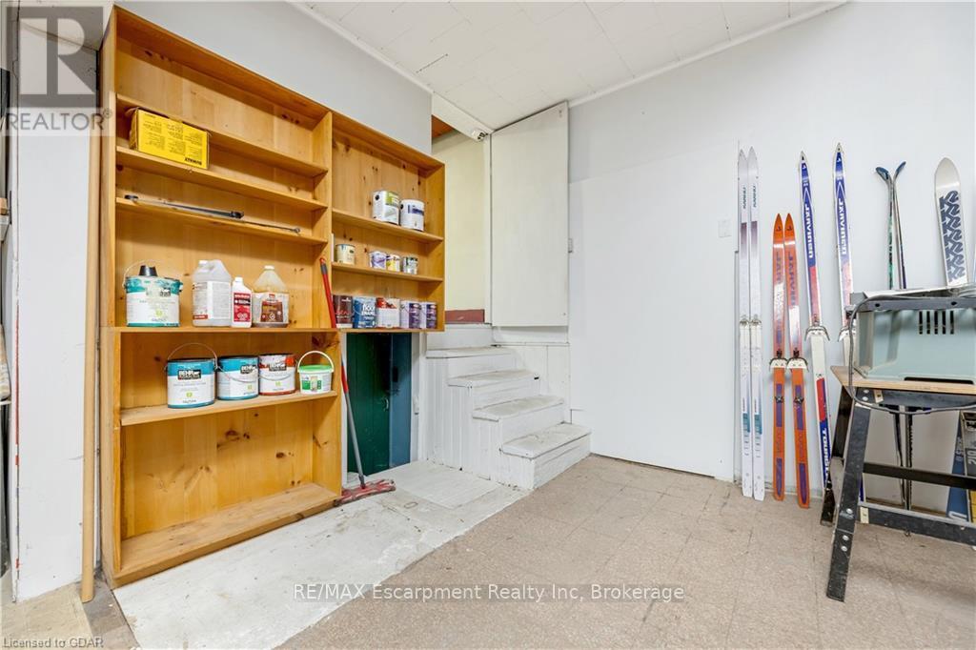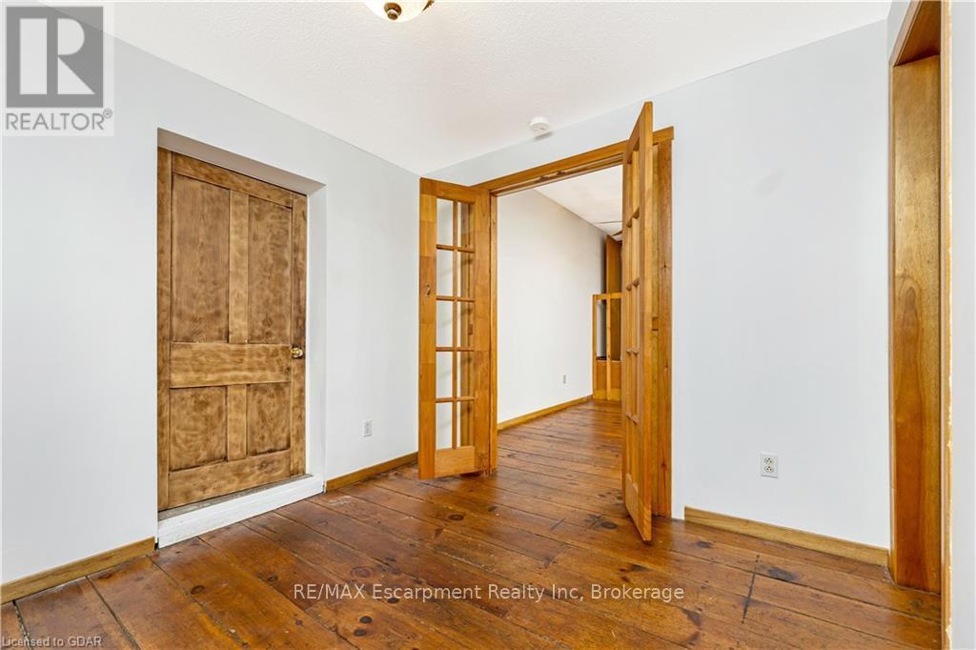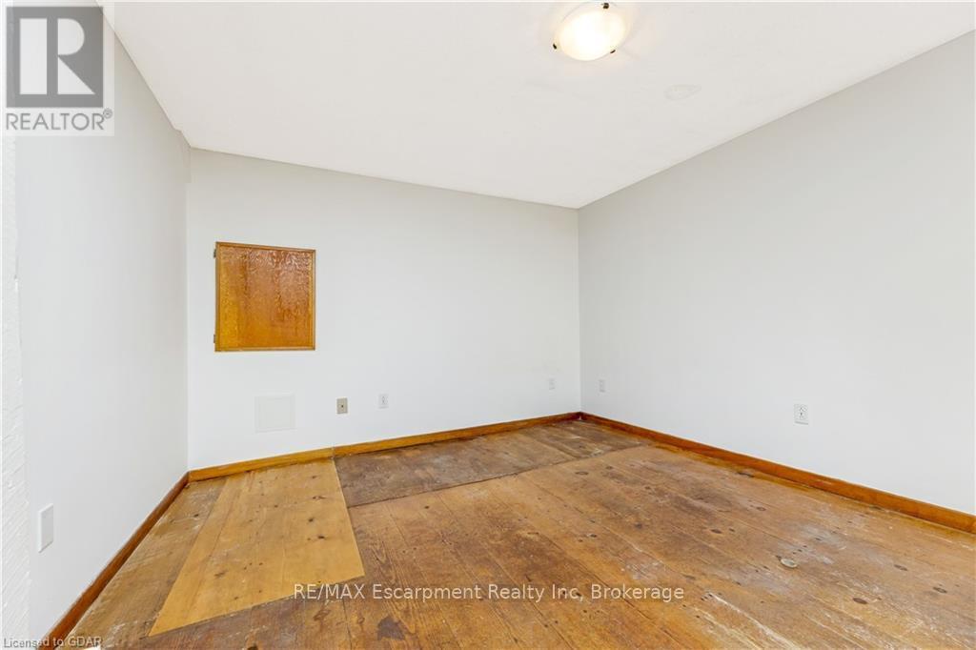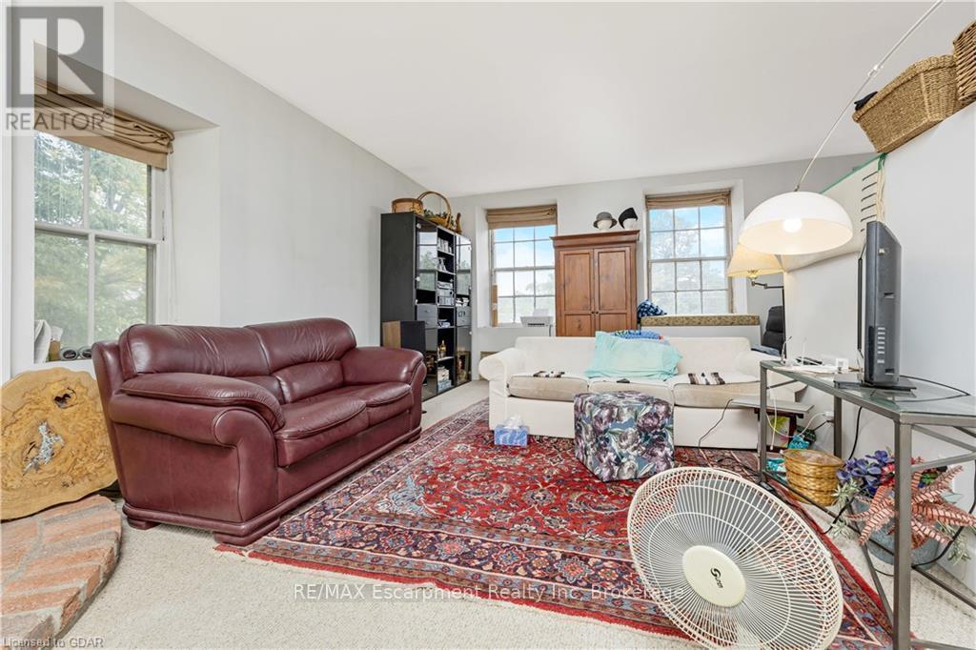216 Barden Street Guelph/eramosa, Ontario N0B 1P0
$1,699,000
Welcome to 216 Barden Rd., located in the charming and picturesque village of Eden Mills, just a short 15-minute drive to Guelph, Rockwood Conservation, and 45 minutes to Toronto Pearson Airport. This stunning 3-storey stone building, set on a large, tree-lined lot with breathtaking views of the Eramosa River, is brimming with history and possibilities. This property features five unique units, including a commercial space on the main floor and four residential units. The commercial space, previously used as a general store, is located along the main road and boasts a parking lot with scenic views of the ravine and river. With a 3-piece bathroom and utility room, this space offers great flexibility for the new owner—live, work, or rent out the spaces. The main-floor residential unit offers 2 bedrooms, a 4-piece bath, an open-concept living room and kitchen with original wide plank wood flooring, and a cozy propane fireplace. On the second level, you'll find a bright and spacious 2-bedroom unit with a sunporch, foyer, large eat-in kitchen, 4-piece bath, in-suite laundry, and a living room fireplace, creating a warm and inviting atmosphere. The third unit is a quaint bachelor suite with its own private deck and 3-piece bath. The upper floor unit is a true gem, featuring high ceilings, exposed wooden beams, and plenty of character. This unit includes a large living room with a fireplace, an updated kitchen, a 4-piece bathroom, a primary bedroom with a huge walk-in closet, and a second bedroom or office space. Plus, it comes with its own laundry area. This one-of-a-kind property offers incredible versatility, whether you're looking for an investment with highly rentable units, a bed-and-breakfast opportunity, or a multi-family living arrangement. With updated wiring, separate hydro meters, and a new steel roof installed in 2019, this property is primed for its next chapter. Having been in the same family for over 35 years, this rare opportunity won’t last long! (id:51210)
Property Details
| MLS® Number | X10876840 |
| Property Type | Single Family |
| Community Name | Rural Guelph/Eramosa |
| Equipment Type | Propane Tank |
| Features | Sump Pump |
| Parking Space Total | 6 |
| Rental Equipment Type | Propane Tank |
| Structure | Deck |
Building
| Bathroom Total | 5 |
| Bedrooms Above Ground | 6 |
| Bedrooms Total | 6 |
| Amenities | Separate Heating Controls |
| Appliances | Water Heater, Water Softener, Dryer, Microwave, Refrigerator, Stove, Washer |
| Basement Development | Unfinished |
| Basement Type | Crawl Space (unfinished) |
| Construction Status | Insulation Upgraded |
| Construction Style Attachment | Detached |
| Exterior Finish | Wood |
| Fire Protection | Smoke Detectors |
| Fireplace Present | Yes |
| Fireplace Total | 5 |
| Foundation Type | Stone |
| Heating Fuel | Propane |
| Heating Type | Forced Air |
| Stories Total | 3 |
| Type | House |
Land
| Acreage | No |
| Sewer | Septic System |
| Size Frontage | 88.94 M |
| Size Irregular | 88.94 X 187.33 Acre ; 187.33 X 58.75 X 37.92 X 14.26 X 146.90 X 73.65 X |
| Size Total Text | 88.94 X 187.33 Acre ; 187.33 X 58.75 X 37.92 X 14.26 X 146.90 X 73.65 X|under 1/2 Acre |
| Zoning Description | Hamlet Mixed Use |
Rooms
| Level | Type | Length | Width | Dimensions |
|---|---|---|---|---|
| Second Level | Bedroom | 2.69 m | 5.26 m | 2.69 m x 5.26 m |
| Second Level | Bedroom | 2.69 m | 5.26 m | 2.69 m x 5.26 m |
| Second Level | Dining Room | 2.29 m | 4.22 m | 2.29 m x 4.22 m |
| Second Level | Dining Room | 2.29 m | 4.22 m | 2.29 m x 4.22 m |
| Second Level | Kitchen | 1.78 m | 5.89 m | 1.78 m x 5.89 m |
| Second Level | Kitchen | 1.78 m | 5.89 m | 1.78 m x 5.89 m |
| Second Level | Bathroom | 2.36 m | 1.57 m | 2.36 m x 1.57 m |
| Second Level | Bathroom | 2.36 m | 1.57 m | 2.36 m x 1.57 m |
| Second Level | Bedroom | 5.51 m | 2.82 m | 5.51 m x 2.82 m |
| Second Level | Bedroom | 5.51 m | 2.82 m | 5.51 m x 2.82 m |
| Second Level | Kitchen | 5.51 m | 1.85 m | 5.51 m x 1.85 m |
| Second Level | Kitchen | 5.51 m | 1.85 m | 5.51 m x 1.85 m |
| Second Level | Bathroom | 1.32 m | 2.67 m | 1.32 m x 2.67 m |
| Second Level | Bathroom | 1.32 m | 2.67 m | 1.32 m x 2.67 m |
| Second Level | Bedroom | 3.05 m | 5.38 m | 3.05 m x 5.38 m |
| Second Level | Bedroom | 3.05 m | 5.38 m | 3.05 m x 5.38 m |
| Second Level | Living Room | 3.81 m | 6.76 m | 3.81 m x 6.76 m |
| Second Level | Living Room | 3.81 m | 6.76 m | 3.81 m x 6.76 m |
| Third Level | Bedroom | 2.64 m | 4.11 m | 2.64 m x 4.11 m |
| Third Level | Bedroom | 2.64 m | 4.11 m | 2.64 m x 4.11 m |
| Third Level | Family Room | 3.94 m | 5.72 m | 3.94 m x 5.72 m |
| Third Level | Family Room | 3.94 m | 5.72 m | 3.94 m x 5.72 m |
| Third Level | Kitchen | 2.64 m | 3.35 m | 2.64 m x 3.35 m |
| Third Level | Kitchen | 2.64 m | 3.35 m | 2.64 m x 3.35 m |
| Third Level | Living Room | 5.72 m | 5.31 m | 5.72 m x 5.31 m |
| Third Level | Living Room | 5.72 m | 5.31 m | 5.72 m x 5.31 m |
| Third Level | Bathroom | 2.64 m | 2.44 m | 2.64 m x 2.44 m |
| Third Level | Bathroom | 2.64 m | 2.44 m | 2.64 m x 2.44 m |
| Main Level | Bedroom | 3.61 m | 3.1 m | 3.61 m x 3.1 m |
| Main Level | Bedroom | 3.61 m | 3.1 m | 3.61 m x 3.1 m |
| Main Level | Living Room | 4.83 m | 4.55 m | 4.83 m x 4.55 m |
| Main Level | Living Room | 4.83 m | 4.55 m | 4.83 m x 4.55 m |
| Main Level | Kitchen | 3.05 m | 4.17 m | 3.05 m x 4.17 m |
| Main Level | Kitchen | 3.05 m | 4.17 m | 3.05 m x 4.17 m |
| Main Level | Bedroom | 4.83 m | 3.68 m | 4.83 m x 3.68 m |
| Main Level | Bedroom | 4.83 m | 3.68 m | 4.83 m x 3.68 m |
| Main Level | Bathroom | 1.63 m | 4.01 m | 1.63 m x 4.01 m |
| Main Level | Bathroom | 1.63 m | 4.01 m | 1.63 m x 4.01 m |
| Main Level | Bathroom | Measurements not available | ||
| Main Level | Bathroom | Measurements not available | ||
| Main Level | Office | 7.14 m | 10.95 m | 7.14 m x 10.95 m |
| Main Level | Office | 7.14 m | 10.95 m | 7.14 m x 10.95 m |
Utilities
| Wireless | Available |
https://www.realtor.ca/real-estate/27372711/216-barden-street-guelpheramosa-rural-guelpheramosa
Interested?
Contact us for more information

Tyler Dawe
Salesperson
www.tylerdawe.com/
4t-2180 Itabashi Way
Burlington, Ontario L7M 5A5
(905) 639-7676
(905) 681-9908
www.remaxescarpment.com/

