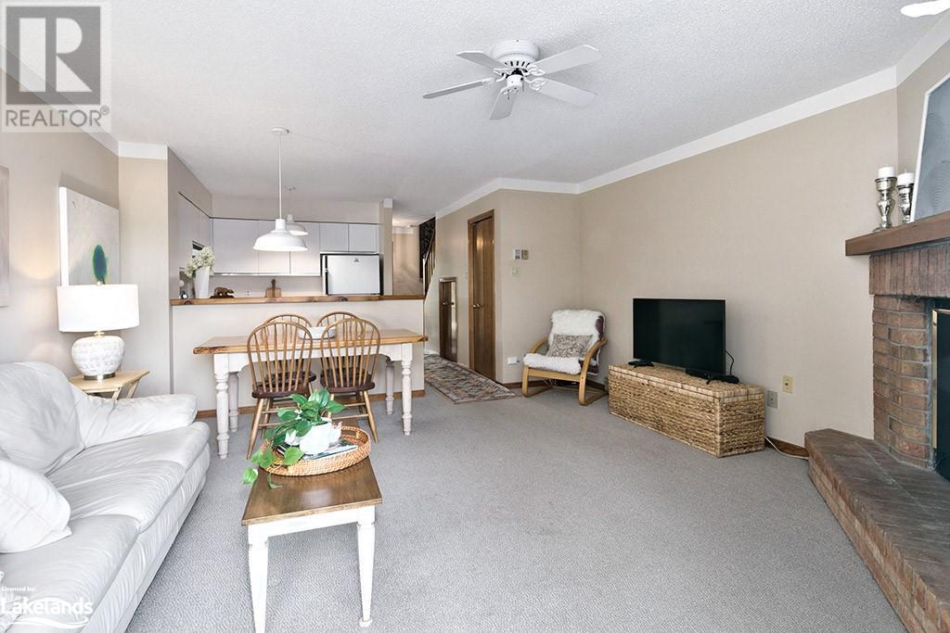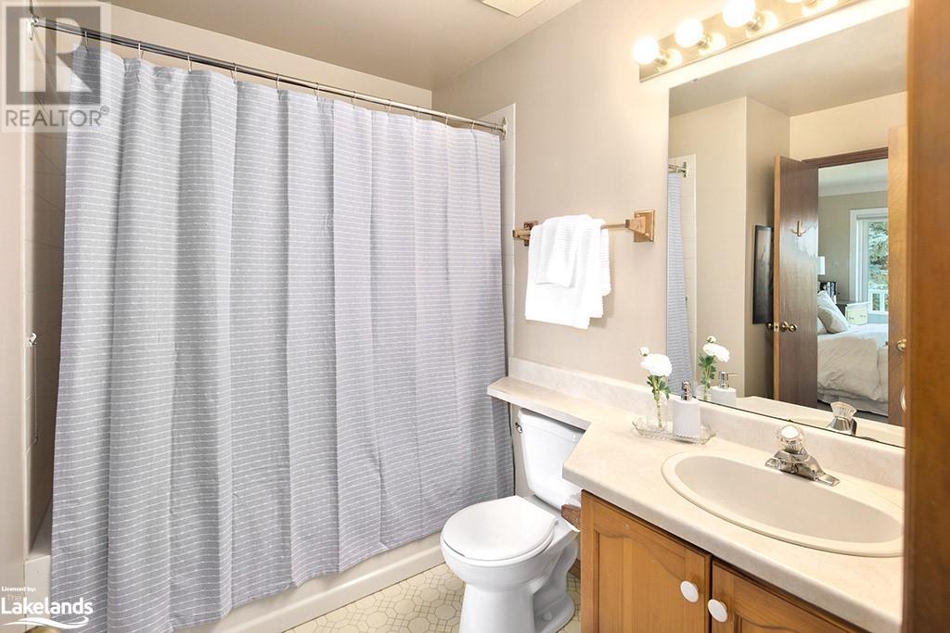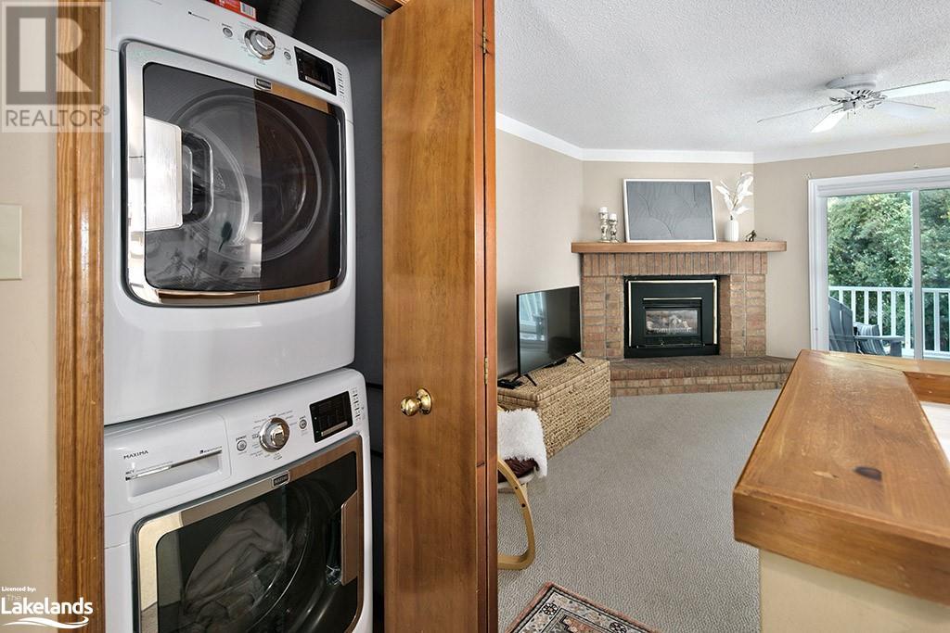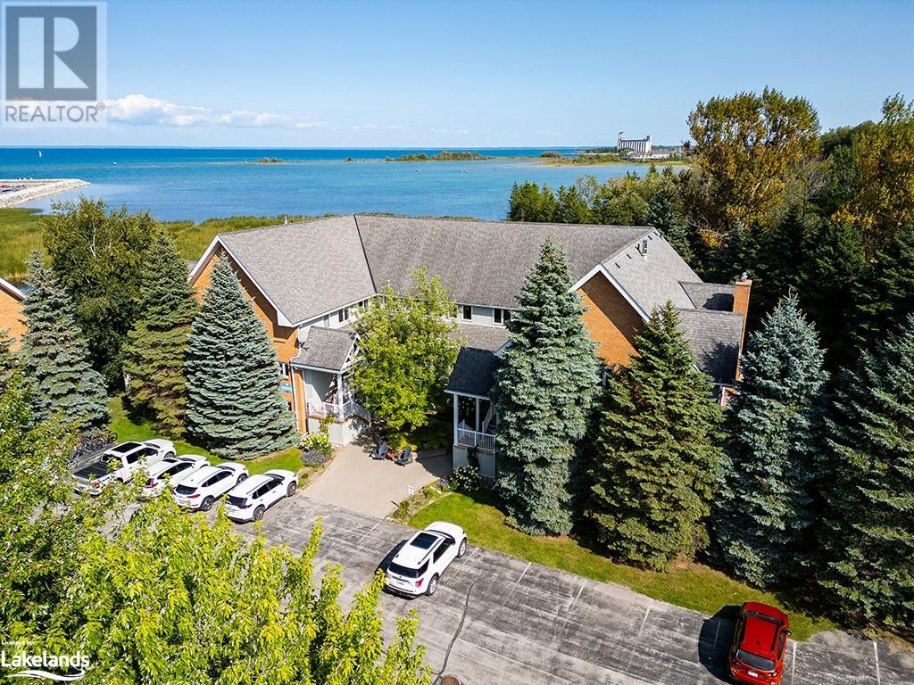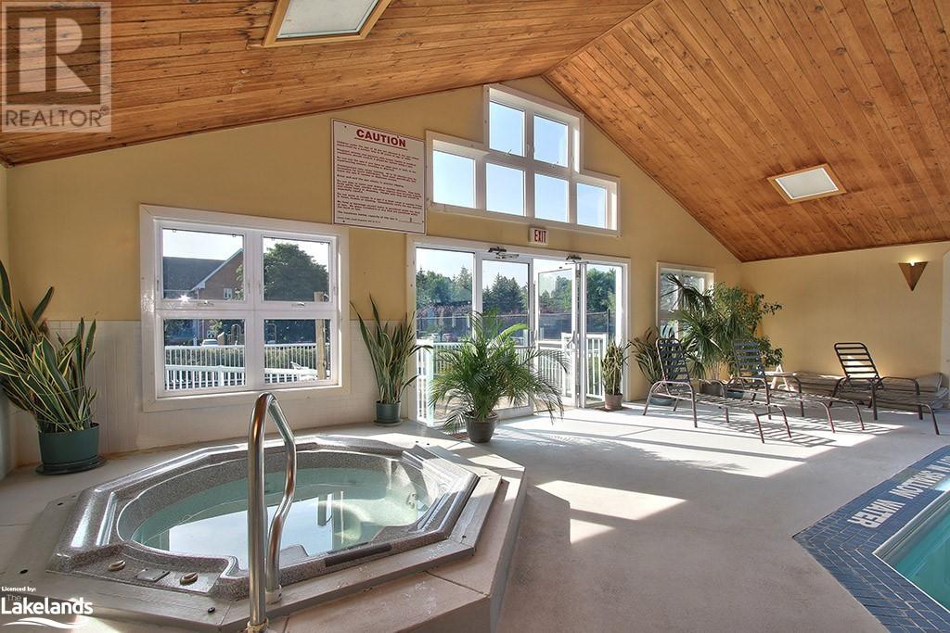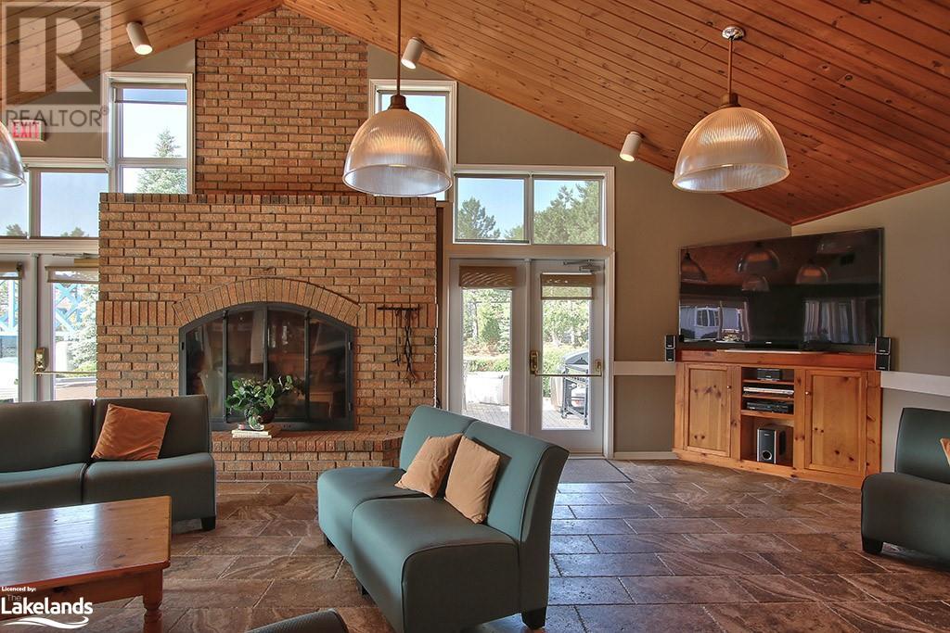2 Ramblings Way Unit# 9 Collingwood, Ontario L9Y 5C6
$535,000Maintenance, Insurance, Cable TV, Common Area Maintenance, Landscaping, Property Management, Water, Parking
$560 Monthly
Maintenance, Insurance, Cable TV, Common Area Maintenance, Landscaping, Property Management, Water, Parking
$560 MonthlySearching for a Waterfront Dream? Stop here! Discover Lakewood at Rupert’s Landing, an exclusive, gated lakeside community crafted for those who cherish waterfront living. This 1,026-square-foot, two-level WATERFRONT VIEW condo offers 2 bedrooms and 2 baths. The main level features an open-concept kitchen, a welcoming living space with a gas fireplace, and a spacious deck where you can enjoy uninterrupted, private views of Georgian Bay’s pristine waters and surrounding natural beauty. A convenient powder room and laundry area enhance the main floor’s functionality. On the upper level, the primary bedroom offers a 3-piece ensuite and its own private deck, granting even more spectacular water views. The second bedroom is spacious, making it perfect for family or guests. Rupert’s Landing is renowned for its vibrant community and outstanding amenities, including an indoor pool, fitness center, tennis and pickleball courts, a private beach, and a marina with storage for paddleboards and canoes. For outdoor lovers, skiing, golf, hiking, and biking trails are just minutes away. Plus, you’re only a short drive from Blue Mountain Village and the Town of Collingwood, offering a variety of dining, shopping, and recreational options. (id:51210)
Property Details
| MLS® Number | 40672073 |
| Property Type | Single Family |
| Amenities Near By | Beach, Marina, Schools, Shopping, Ski Area |
| Communication Type | High Speed Internet |
| Community Features | Quiet Area |
| Features | Balcony, Country Residential |
| Parking Space Total | 1 |
| Pool Type | Indoor Pool |
| Storage Type | Locker |
| Structure | Tennis Court |
| View Type | Lake View |
| Water Front Name | Georgian Bay |
| Water Front Type | Waterfront |
Building
| Bathroom Total | 2 |
| Bedrooms Above Ground | 2 |
| Bedrooms Total | 2 |
| Amenities | Exercise Centre, Party Room |
| Appliances | Dishwasher, Dryer, Refrigerator, Stove, Washer, Hood Fan |
| Architectural Style | 2 Level |
| Basement Type | None |
| Constructed Date | 1983 |
| Construction Material | Wood Frame |
| Construction Style Attachment | Attached |
| Cooling Type | None |
| Exterior Finish | Brick Veneer, Wood |
| Fire Protection | Smoke Detectors |
| Fireplace Present | Yes |
| Fireplace Total | 1 |
| Fixture | Ceiling Fans |
| Half Bath Total | 1 |
| Heating Fuel | Electric |
| Heating Type | Baseboard Heaters |
| Stories Total | 2 |
| Size Interior | 1026 Sqft |
| Type | Apartment |
| Utility Water | Municipal Water |
Land
| Acreage | No |
| Land Amenities | Beach, Marina, Schools, Shopping, Ski Area |
| Sewer | Municipal Sewage System |
| Size Total Text | Unknown |
| Zoning Description | R3 |
Rooms
| Level | Type | Length | Width | Dimensions |
|---|---|---|---|---|
| Second Level | Bedroom | 11'7'' x 9'7'' | ||
| Second Level | Full Bathroom | 6'1'' x 7'2'' | ||
| Second Level | Primary Bedroom | 15'2'' x 13'0'' | ||
| Main Level | Foyer | 10'0'' x 4'0'' | ||
| Main Level | Kitchen | 9'0'' x 8'4'' | ||
| Main Level | 2pc Bathroom | 5'1'' x 5'1'' | ||
| Main Level | Living Room | 15'7'' x 15'2'' |
Utilities
| Cable | Available |
| Electricity | Available |
| Natural Gas | Available |
| Telephone | Available |
https://www.realtor.ca/real-estate/27605654/2-ramblings-way-unit-9-collingwood
Interested?
Contact us for more information
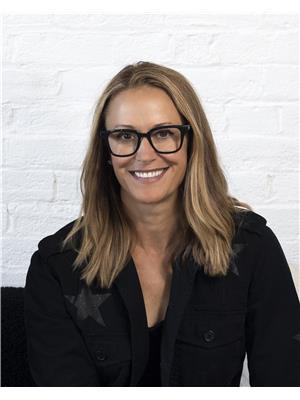
Kate Veer
Salesperson

67 First St.
Collingwood, Ontario L9Y 1A2
(705) 445-8500
(705) 445-0589
www.remaxcollingwood.com/

Cori Woolley
Salesperson

67 First St.
Collingwood, Ontario L9Y 1A2
(705) 445-8500
(705) 445-0589
www.remaxcollingwood.com/













