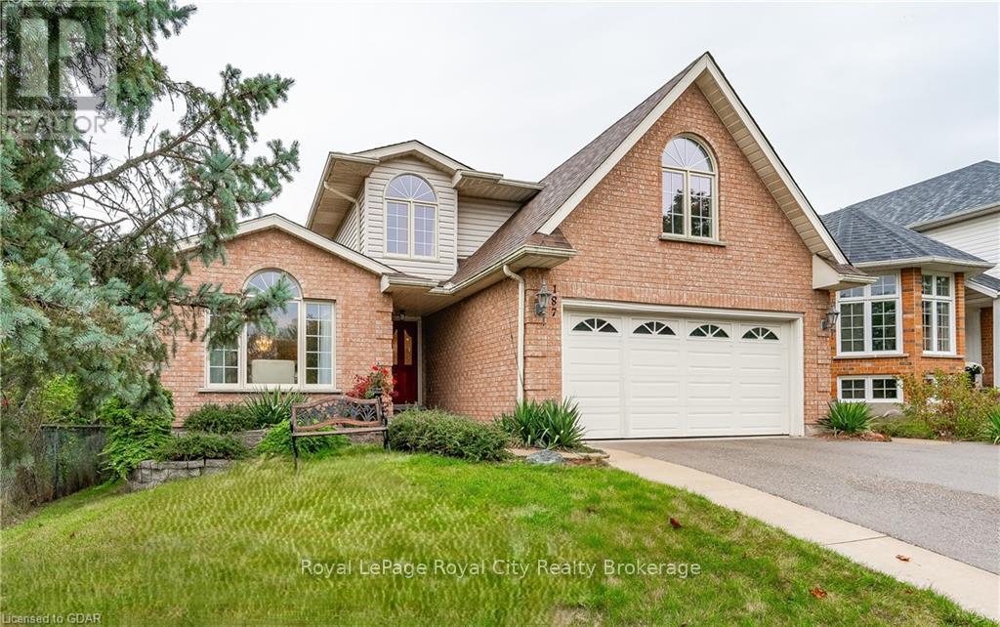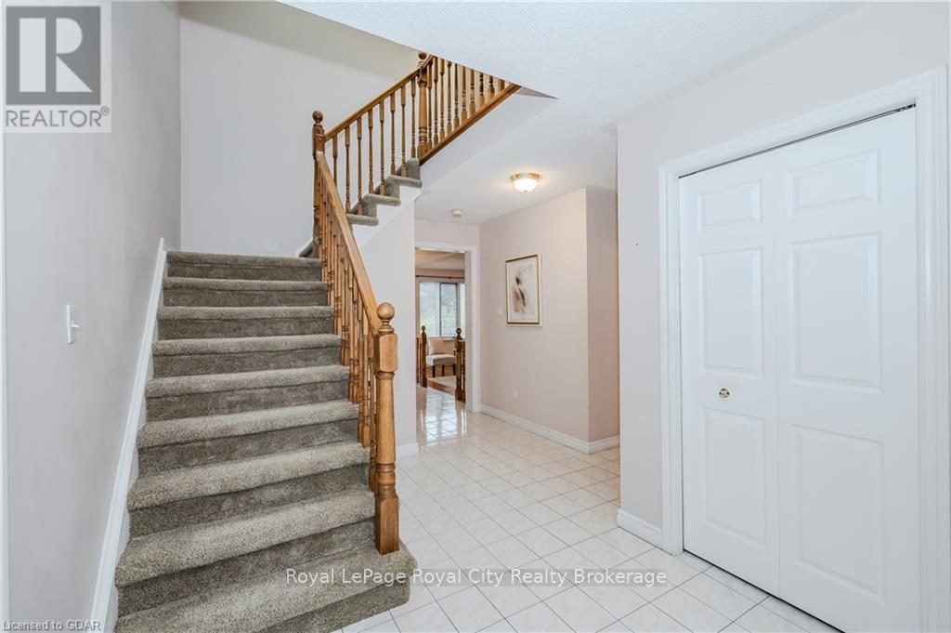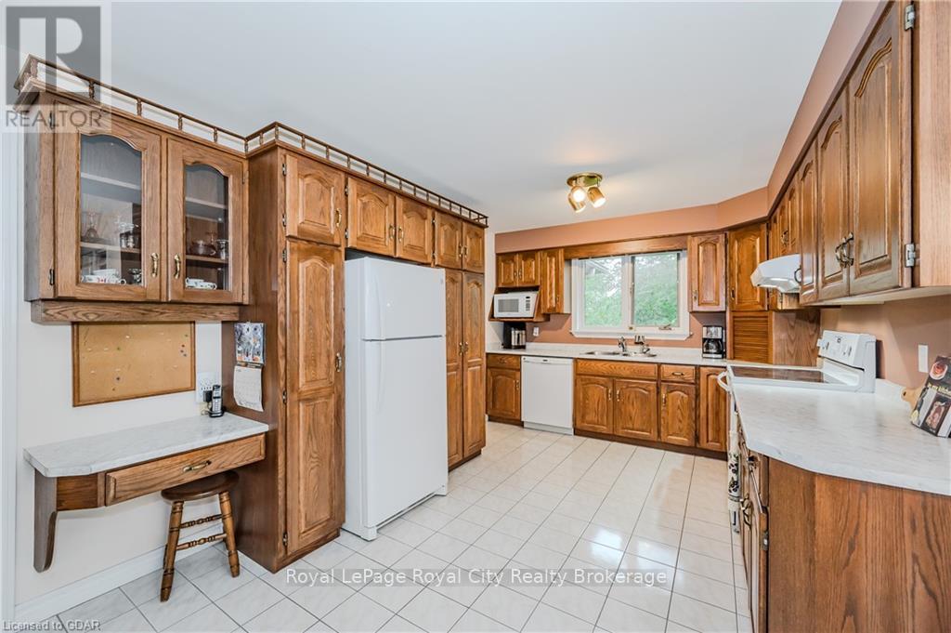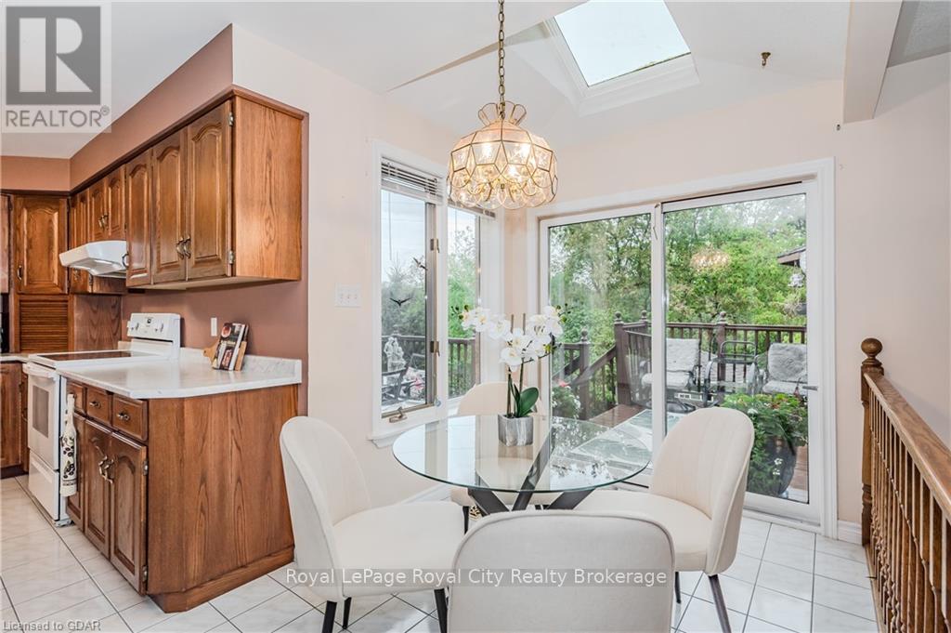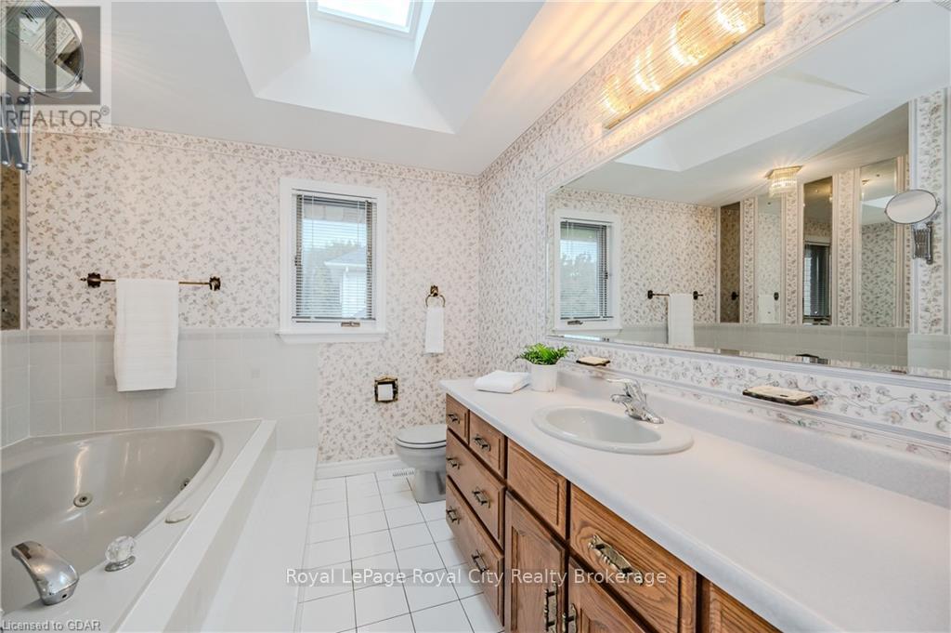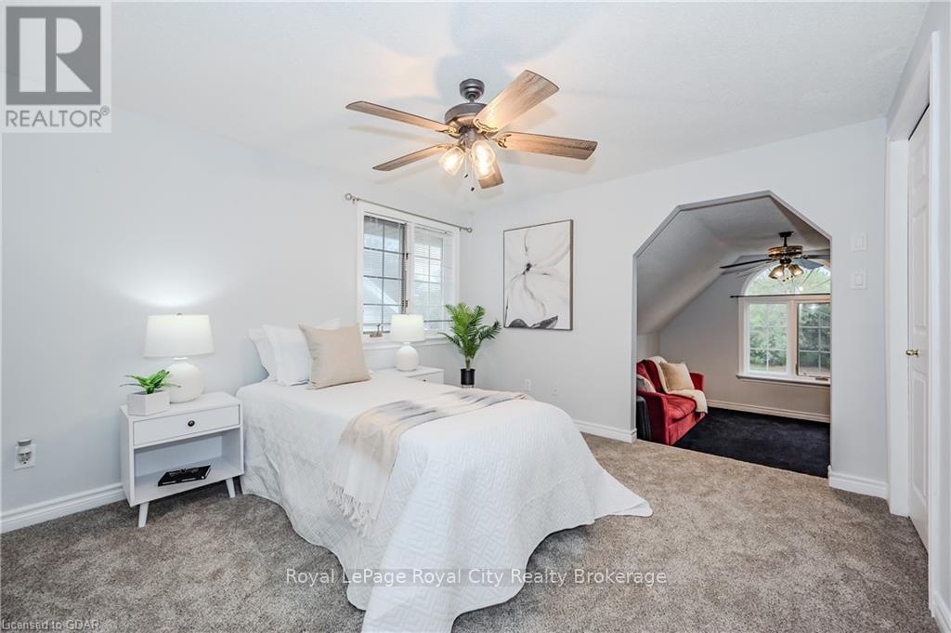187 Municipal Street Guelph (Old University), Ontario N1G 4R3
$1,274,900
Amazing multigenerational home available for the first time. The lovely custom 2 storey has been meticulously cared for over the past 30 years. Fully permitted top to bottom with 2 kitchens, 6 bedrooms, 4 bathrooms. Perfectly located at the end of a dead end street, backing onto conservation and steps to the river walking trails. The property offers so many possibilities. Bright and airy with lots of large windows and skylights. The main floor has tonnes of space with large family room featuring a wood burning fireplace, large eat in kitchen, living dining room plus a large multi purpose room that currently is being used as the laundry/craft room. The walkout basement is perfect for entertaining with it's own beautiful wood burning fireplace in the massive recreation room. With great schools and walking distance to downtown you are perfectly situated. Easy access for commuters. There are so many possibilities when it comes to this home. Here's your opportunity to make it yours. (id:51210)
Property Details
| MLS® Number | X10876008 |
| Property Type | Single Family |
| Community Name | Old University |
| Equipment Type | Water Heater |
| Parking Space Total | 4 |
| Rental Equipment Type | Water Heater |
| Structure | Deck |
Building
| Bathroom Total | 4 |
| Bedrooms Above Ground | 3 |
| Bedrooms Below Ground | 3 |
| Bedrooms Total | 6 |
| Appliances | Central Vacuum, Dishwasher, Dryer, Garage Door Opener, Range, Refrigerator, Stove, Washer |
| Basement Development | Finished |
| Basement Features | Walk Out |
| Basement Type | N/a (finished) |
| Construction Style Attachment | Detached |
| Cooling Type | Central Air Conditioning |
| Exterior Finish | Vinyl Siding, Brick |
| Fireplace Present | Yes |
| Fireplace Total | 2 |
| Foundation Type | Poured Concrete |
| Half Bath Total | 1 |
| Heating Type | Forced Air |
| Stories Total | 2 |
| Type | House |
| Utility Water | Municipal Water |
Parking
| Attached Garage |
Land
| Acreage | No |
| Sewer | Sanitary Sewer |
| Size Depth | 125 Ft |
| Size Irregular | 125 Ft |
| Size Total Text | 125 Ft|under 1/2 Acre |
| Zoning Description | R.1c |
Rooms
| Level | Type | Length | Width | Dimensions |
|---|---|---|---|---|
| Second Level | Bedroom | 3.28 m | 3.61 m | 3.28 m x 3.61 m |
| Second Level | Bedroom | 3.33 m | 3.58 m | 3.33 m x 3.58 m |
| Second Level | Other | 3.61 m | 3.81 m | 3.61 m x 3.81 m |
| Second Level | Primary Bedroom | 4.55 m | 3.53 m | 4.55 m x 3.53 m |
| Second Level | Bathroom | Measurements not available | ||
| Second Level | Other | Measurements not available | ||
| Basement | Bathroom | Measurements not available | ||
| Basement | Bedroom | 3.51 m | 2.77 m | 3.51 m x 2.77 m |
| Basement | Bedroom | 3.68 m | 2.77 m | 3.68 m x 2.77 m |
| Basement | Bedroom | 3.17 m | 2.64 m | 3.17 m x 2.64 m |
| Basement | Kitchen | 3.73 m | 3.3 m | 3.73 m x 3.3 m |
| Basement | Recreational, Games Room | 6.25 m | 4.93 m | 6.25 m x 4.93 m |
| Basement | Other | 1.09 m | 2.06 m | 1.09 m x 2.06 m |
| Main Level | Bathroom | Measurements not available | ||
| Main Level | Eating Area | 2.11 m | 5.03 m | 2.11 m x 5.03 m |
| Main Level | Dining Room | 3.68 m | 2.82 m | 3.68 m x 2.82 m |
| Main Level | Family Room | 4.19 m | 5.03 m | 4.19 m x 5.03 m |
| Main Level | Kitchen | 3.4 m | 3.2 m | 3.4 m x 3.2 m |
| Main Level | Laundry Room | 2.97 m | 2.82 m | 2.97 m x 2.82 m |
| Main Level | Living Room | 3.68 m | 5.18 m | 3.68 m x 5.18 m |
Interested?
Contact us for more information

Andra Arnold
Broker
www.andraarnold.com/
www.facebook.com/GuelphRealtor/

118 Main Street South
Rockwood, Ontario N0B 2K0
(519) 856-9922
(519) 856-9909
www.royalcity.com/





