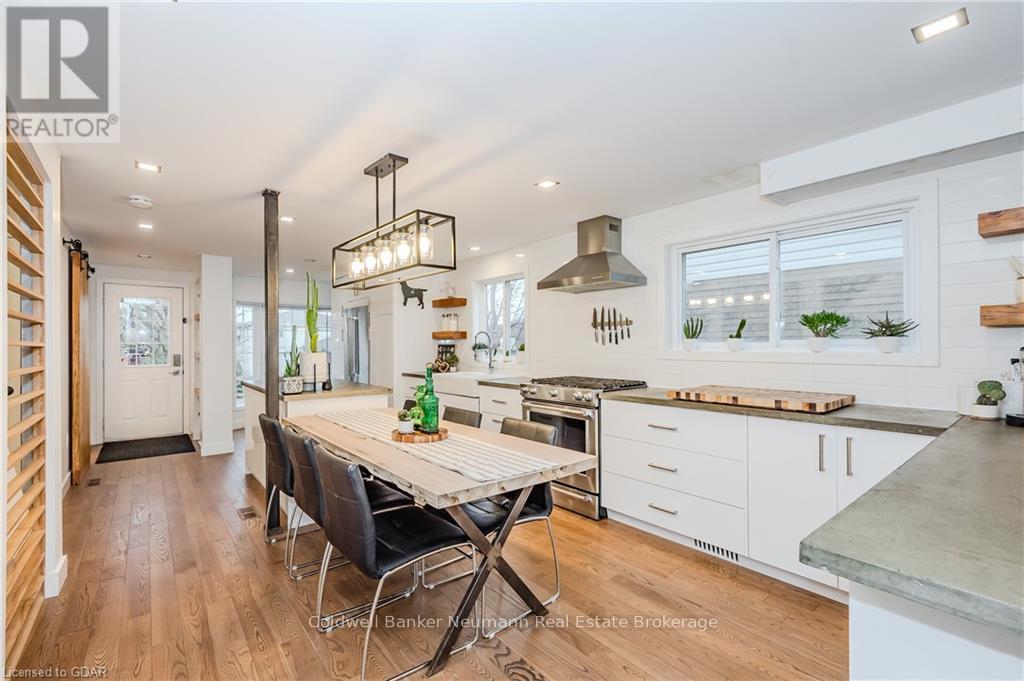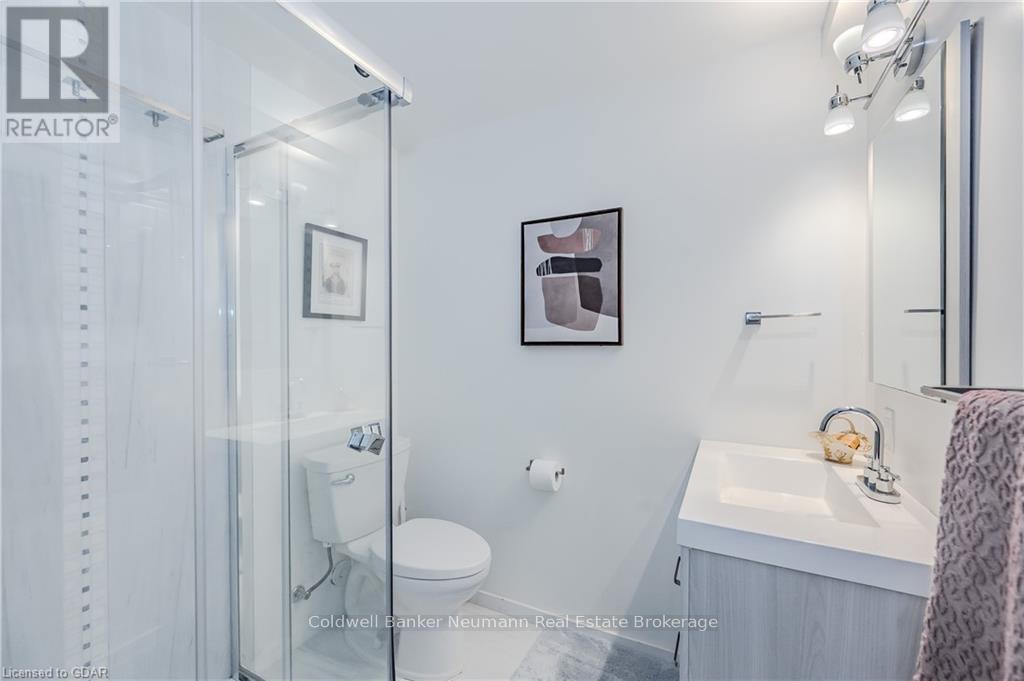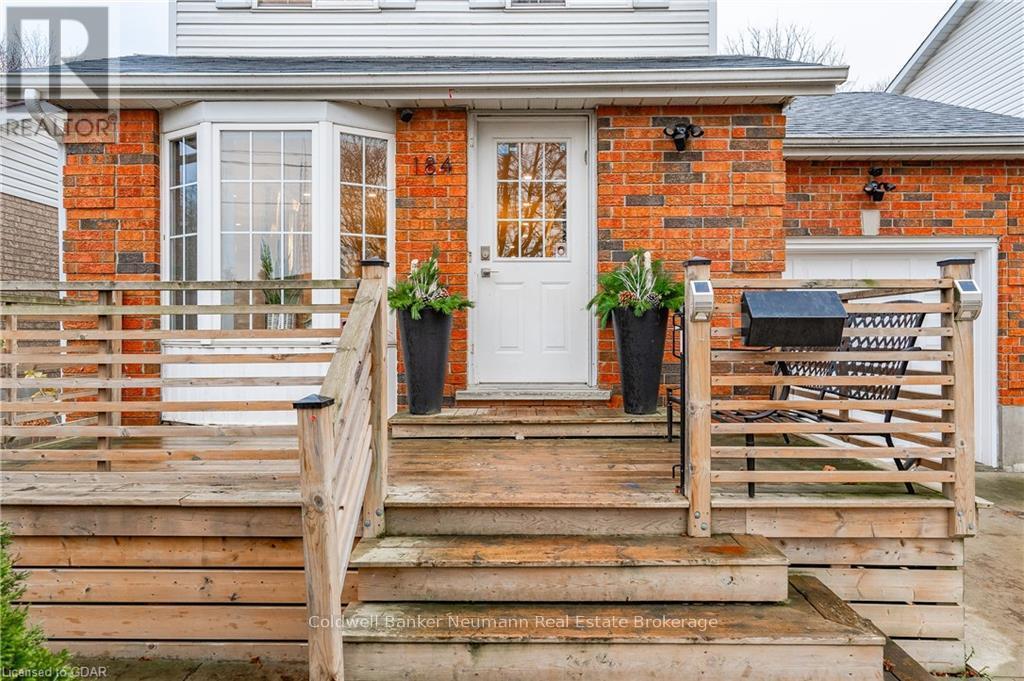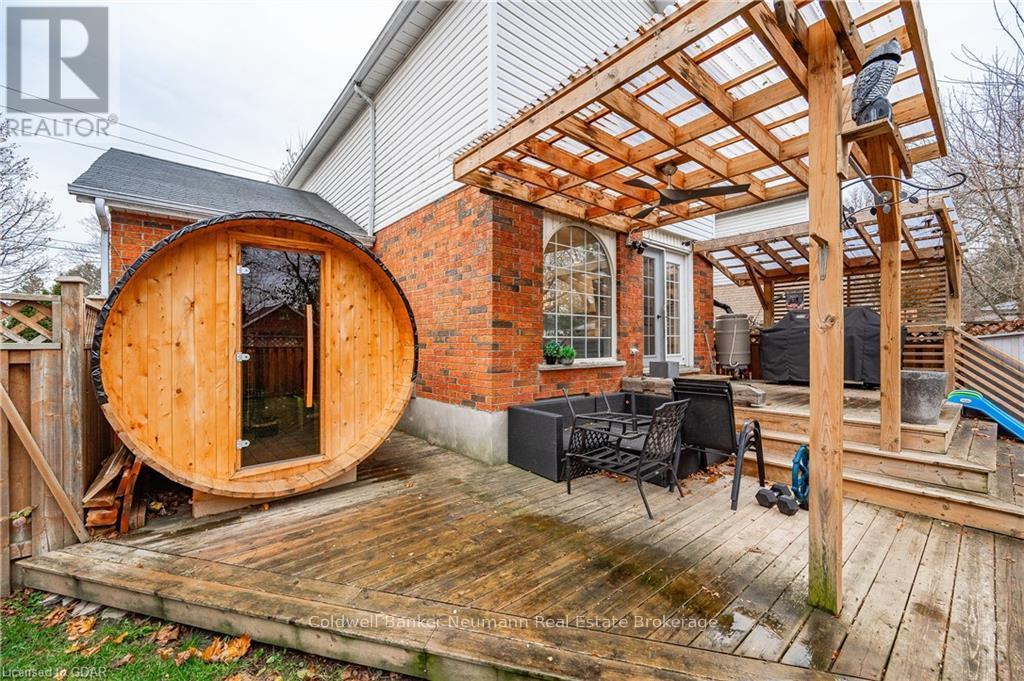184 Dufferin St Street Guelph (Exhibition Park), Ontario N1H 4B4
$949,900
Come on people, welcome to 184 Dufferin St!! This charming custom built home (1996) is nestled in the family-friendly Dufferin neighbourhood, steps from several parks & playgrounds and within the Victory School catchment area. You’ll love being close to the Eramosa River, Trans-Canada Trail, Riverside & Exhibition Parks, and other local favourites like Polestar Bakery, With the Grain and the Wooly Pub. Super bright and welcoming, the home features an open-concept main floor with large windows, four bedrooms (3 upstairs, 1 in the finished basement), and modern upgrades all throughout. The basement, complete with a 3-piece bath, is ideal for teens, extended family, or guests. Plus you can enjoy easy outdoor living with front and back decks! Move-in ready with updates like a concrete driveway, new furnace, AC, and renovated bathrooms, this home is perfect for young families, downsizers, or anyone seeking comfort and convenience ;) Come check out why this gorgeous home could be the perfect fit for you!! (id:51210)
Property Details
| MLS® Number | X11822838 |
| Property Type | Single Family |
| Community Name | Exhibition Park |
| Equipment Type | Water Heater |
| Features | Sump Pump |
| Parking Space Total | 2 |
| Rental Equipment Type | Water Heater |
| Structure | Deck |
Building
| Bathroom Total | 3 |
| Bedrooms Above Ground | 3 |
| Bedrooms Below Ground | 1 |
| Bedrooms Total | 4 |
| Amenities | Fireplace(s) |
| Appliances | Water Softener, Dishwasher, Dryer, Refrigerator, Stove, Washer |
| Basement Development | Finished |
| Basement Type | Full (finished) |
| Construction Style Attachment | Detached |
| Cooling Type | Central Air Conditioning |
| Exterior Finish | Wood, Vinyl Siding |
| Fire Protection | Smoke Detectors |
| Fireplace Present | Yes |
| Fireplace Total | 1 |
| Foundation Type | Poured Concrete |
| Half Bath Total | 1 |
| Heating Fuel | Natural Gas |
| Heating Type | Forced Air |
| Stories Total | 2 |
| Type | House |
| Utility Water | Municipal Water |
Parking
| Attached Garage |
Land
| Acreage | No |
| Sewer | Sanitary Sewer |
| Size Depth | 90 Ft |
| Size Frontage | 38 Ft |
| Size Irregular | 38 X 90 Ft |
| Size Total Text | 38 X 90 Ft|under 1/2 Acre |
| Zoning Description | R1b |
Rooms
| Level | Type | Length | Width | Dimensions |
|---|---|---|---|---|
| Second Level | Bathroom | 2.62 m | 1.45 m | 2.62 m x 1.45 m |
| Second Level | Bathroom | 2.62 m | 1.45 m | 2.62 m x 1.45 m |
| Second Level | Bathroom | 2.62 m | 1.45 m | 2.62 m x 1.45 m |
| Second Level | Bedroom | 4.29 m | 3.43 m | 4.29 m x 3.43 m |
| Second Level | Bedroom | 4.29 m | 3.43 m | 4.29 m x 3.43 m |
| Second Level | Bedroom | 4.29 m | 3.43 m | 4.29 m x 3.43 m |
| Second Level | Bedroom | 2.67 m | 4.8 m | 2.67 m x 4.8 m |
| Second Level | Bedroom | 2.67 m | 4.8 m | 2.67 m x 4.8 m |
| Second Level | Bedroom | 2.67 m | 4.8 m | 2.67 m x 4.8 m |
| Second Level | Bedroom | 5 m | 2.56 m | 5 m x 2.56 m |
| Second Level | Bedroom | 5 m | 2.56 m | 5 m x 2.56 m |
| Second Level | Bedroom | 5 m | 2.56 m | 5 m x 2.56 m |
| Basement | Bedroom | 3.96 m | 2.43 m | 3.96 m x 2.43 m |
| Basement | Bedroom | 3.96 m | 2.43 m | 3.96 m x 2.43 m |
| Basement | Bedroom | 3.96 m | 2.43 m | 3.96 m x 2.43 m |
| Basement | Bathroom | 2.43 m | 2.43 m | 2.43 m x 2.43 m |
| Basement | Bathroom | 2.43 m | 2.43 m | 2.43 m x 2.43 m |
| Basement | Bathroom | 2.43 m | 2.43 m | 2.43 m x 2.43 m |
| Basement | Utility Room | 2.57 m | 5 m | 2.57 m x 5 m |
| Basement | Utility Room | 2.57 m | 5 m | 2.57 m x 5 m |
| Basement | Utility Room | 2.57 m | 5 m | 2.57 m x 5 m |
| Basement | Recreational, Games Room | 5.48 m | 4.41 m | 5.48 m x 4.41 m |
| Basement | Recreational, Games Room | 5.48 m | 4.41 m | 5.48 m x 4.41 m |
| Basement | Recreational, Games Room | 5.48 m | 4.41 m | 5.48 m x 4.41 m |
| Main Level | Living Room | 4.74 m | 3.04 m | 4.74 m x 3.04 m |
| Main Level | Living Room | 4.74 m | 3.04 m | 4.74 m x 3.04 m |
| Main Level | Living Room | 4.74 m | 3.04 m | 4.74 m x 3.04 m |
| Main Level | Kitchen | 2.99 m | 2.54 m | 2.99 m x 2.54 m |
| Main Level | Kitchen | 2.99 m | 2.54 m | 2.99 m x 2.54 m |
| Main Level | Kitchen | 2.99 m | 2.54 m | 2.99 m x 2.54 m |
| Main Level | Other | 5.08 m | 2.54 m | 5.08 m x 2.54 m |
| Main Level | Other | 5.08 m | 2.54 m | 5.08 m x 2.54 m |
| Main Level | Other | 5.08 m | 2.54 m | 5.08 m x 2.54 m |
| Main Level | Bathroom | 4.26 m | 3.35 m | 4.26 m x 3.35 m |
| Main Level | Bathroom | 4.26 m | 3.35 m | 4.26 m x 3.35 m |
| Main Level | Bathroom | 4.26 m | 3.35 m | 4.26 m x 3.35 m |
Utilities
| Cable | Installed |
Interested?
Contact us for more information

John Leacock
Salesperson
www.bigjohnleacock.com/
www.facebook.com/bigjohnrealtor/

824 Gordon Street
Guelph, Ontario N1G 1Y7
(519) 821-3600
(519) 821-3660
www.cbn.on.ca/












































