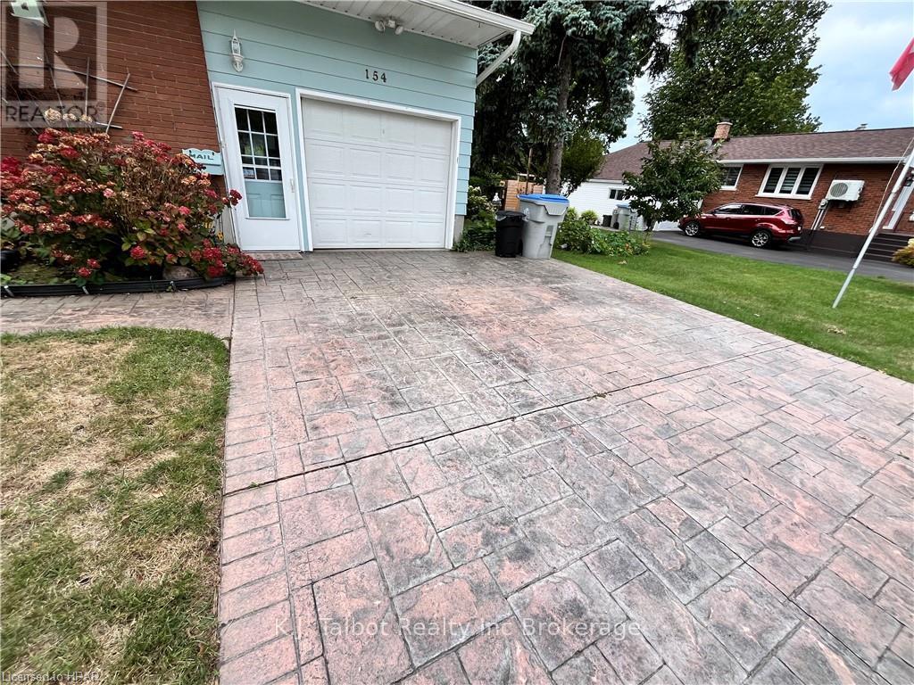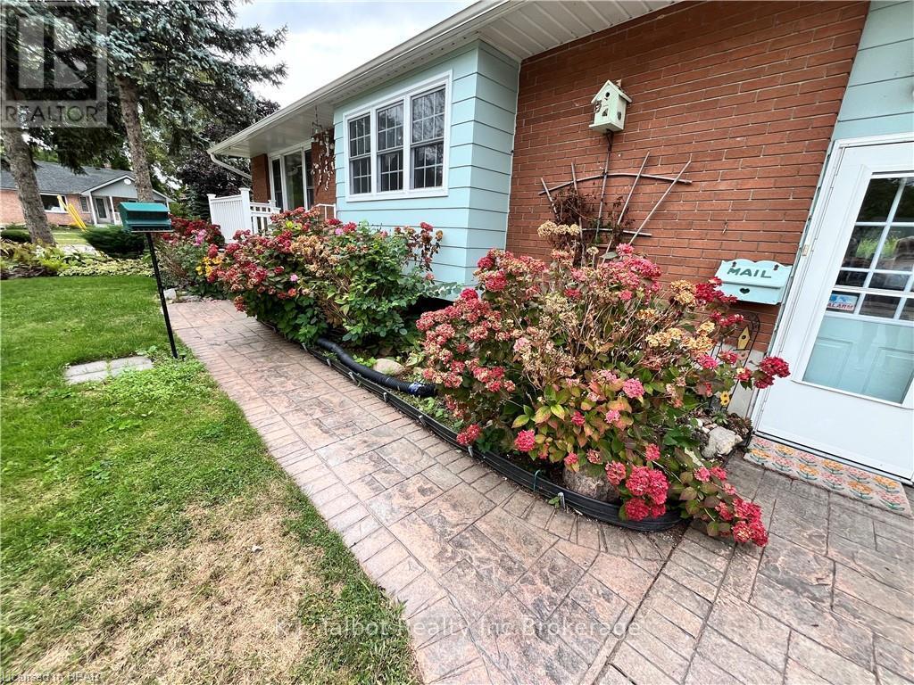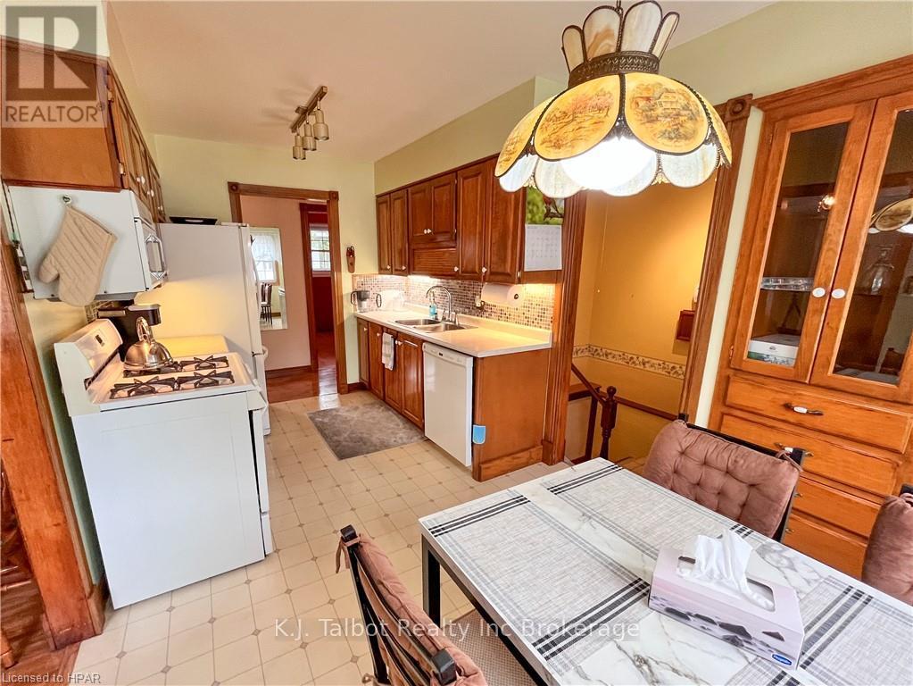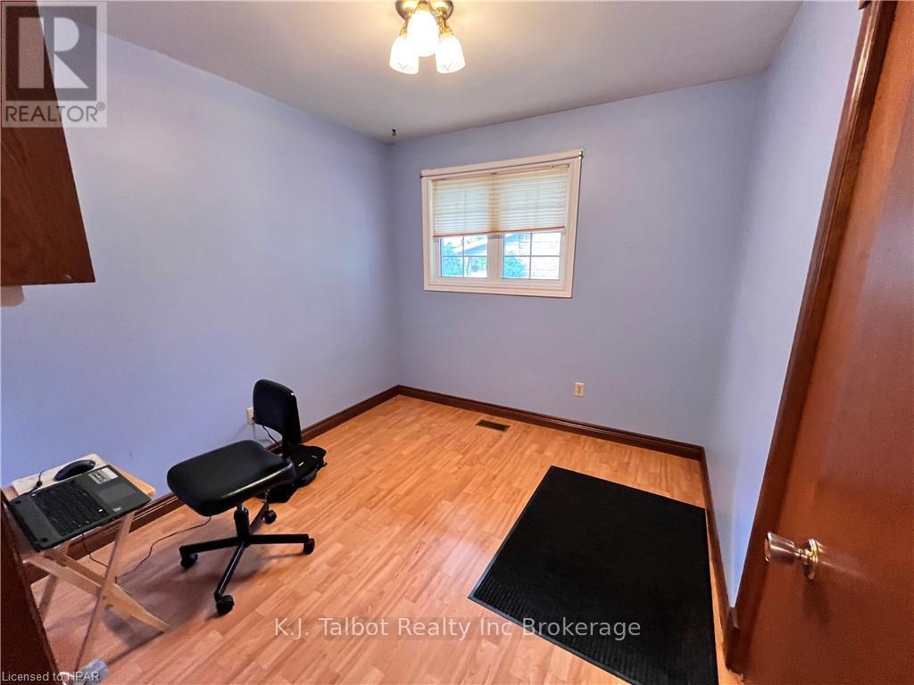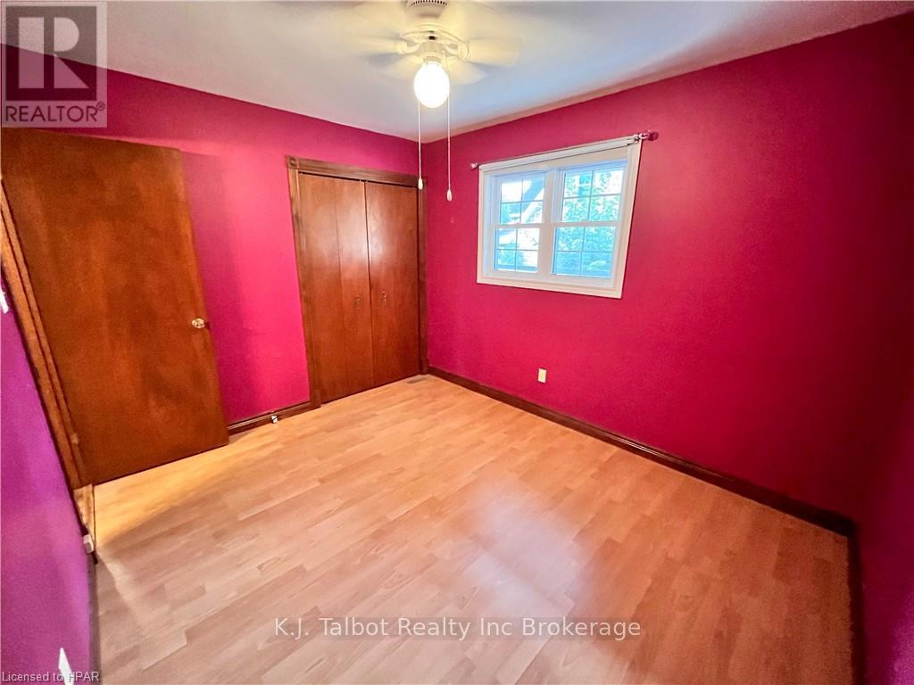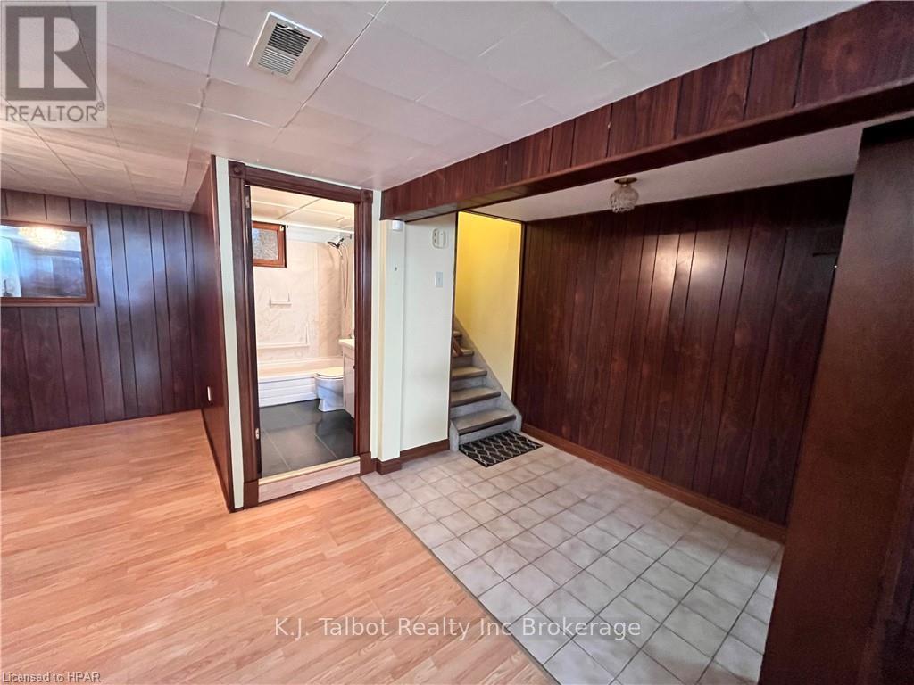154 Blake Street E Goderich (Goderich (Town)), Ontario N7A 1E3
$519,000
Attractive and lovingly cared for brick bungalow with detached oversized garage/workshop. 1099 sq ft above grade living space plus finished lower level. Home offers 3 bedrooms and 2 full bathrooms. Eat-in kitchen, spacious living room. Lower level consists of expansive family room, laundry, storage and utility. Replacement windows on main level. Replacement shingles 2024. New eavestrough with leaf guard protection in 2024. Forced air gas furnace. Central air. Central vac. Generator hook up. Hot tub hook up. Irrigation system. Wired for security. Well manicured grounds partially fenced yard, stamped concrete patio area and double concrete driveway and potential second driveway off of Hincks St. Central location, within close proximity to Goderich's downtown core, schools, YMCA and amenities. (id:51210)
Property Details
| MLS® Number | X10780198 |
| Property Type | Single Family |
| Community Name | Goderich (Town) |
| Amenities Near By | Hospital |
| Features | Lighting, Sump Pump |
| Parking Space Total | 3 |
Building
| Bathroom Total | 2 |
| Bedrooms Above Ground | 3 |
| Bedrooms Total | 3 |
| Appliances | Water Heater, Central Vacuum, Dishwasher, Dryer, Refrigerator, Stove, Washer, Window Coverings |
| Architectural Style | Bungalow |
| Basement Development | Finished |
| Basement Type | Full (finished) |
| Construction Style Attachment | Detached |
| Cooling Type | Central Air Conditioning |
| Exterior Finish | Brick |
| Fireplace Present | Yes |
| Fireplace Type | Free Standing Metal |
| Foundation Type | Block |
| Heating Fuel | Natural Gas |
| Heating Type | Forced Air |
| Stories Total | 1 |
| Type | House |
| Utility Water | Municipal Water |
Parking
| Attached Garage |
Land
| Access Type | Year-round Access |
| Acreage | No |
| Land Amenities | Hospital |
| Landscape Features | Lawn Sprinkler |
| Sewer | Sanitary Sewer |
| Size Frontage | 100 M |
| Size Irregular | 100 X 60 Acre |
| Size Total Text | 100 X 60 Acre|under 1/2 Acre |
| Zoning Description | R2 |
Rooms
| Level | Type | Length | Width | Dimensions |
|---|---|---|---|---|
| Basement | Bathroom | 1.5 m | 2.24 m | 1.5 m x 2.24 m |
| Basement | Bathroom | 1.5 m | 2.24 m | 1.5 m x 2.24 m |
| Basement | Family Room | 5.46 m | 11.02 m | 5.46 m x 11.02 m |
| Basement | Family Room | 5.46 m | 11.02 m | 5.46 m x 11.02 m |
| Basement | Utility Room | 3.96 m | 11.1 m | 3.96 m x 11.1 m |
| Basement | Utility Room | 3.96 m | 11.1 m | 3.96 m x 11.1 m |
| Main Level | Dining Room | 2.41 m | 2.59 m | 2.41 m x 2.59 m |
| Main Level | Dining Room | 2.41 m | 2.59 m | 2.41 m x 2.59 m |
| Main Level | Kitchen | 2.34 m | 2.62 m | 2.34 m x 2.62 m |
| Main Level | Kitchen | 2.34 m | 2.62 m | 2.34 m x 2.62 m |
| Main Level | Living Room | 3.96 m | 4.75 m | 3.96 m x 4.75 m |
| Main Level | Living Room | 3.96 m | 4.75 m | 3.96 m x 4.75 m |
| Main Level | Bedroom | 2.9 m | 3.43 m | 2.9 m x 3.43 m |
| Main Level | Bedroom | 2.9 m | 3.43 m | 2.9 m x 3.43 m |
| Main Level | Bedroom | 2.87 m | 2.72 m | 2.87 m x 2.72 m |
| Main Level | Bedroom | 2.87 m | 2.72 m | 2.87 m x 2.72 m |
| Main Level | Primary Bedroom | 3.94 m | 3.3 m | 3.94 m x 3.3 m |
| Main Level | Primary Bedroom | 3.94 m | 3.3 m | 3.94 m x 3.3 m |
| Main Level | Bathroom | 1.5 m | 2.39 m | 1.5 m x 2.39 m |
| Main Level | Bathroom | 1.5 m | 2.39 m | 1.5 m x 2.39 m |
Utilities
| Cable | Installed |
https://www.realtor.ca/real-estate/27707191/154-blake-street-e-goderich-goderich-town-goderich-town
Interested?
Contact us for more information
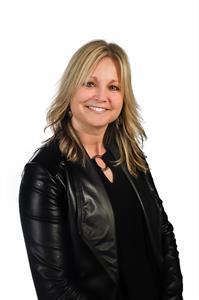
Tammy Patterson
Salesperson
www.talbotrealty.com/

62a Elgin Ave E
Goderich, Ontario N7A 1K2
(519) 524-4473
(519) 524-7566
www.talbotrealty.com
www.facebook.com/pages/KJ-Talbot-Realty-Inc-Brokerage-Selling-Goderich-Area-Real-Estate/175136675839378
https://twitter.com/KJTalbotRealty
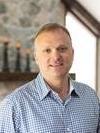
Kevin Talbot
Broker of Record
www.talbotrealty.com/

62a Elgin Ave E
Goderich, Ontario N7A 1K2
(519) 524-4473
(519) 524-7566
www.talbotrealty.com
www.facebook.com/pages/KJ-Talbot-Realty-Inc-Brokerage-Selling-Goderich-Area-Real-Estate/175136675839378
https://twitter.com/KJTalbotRealty


