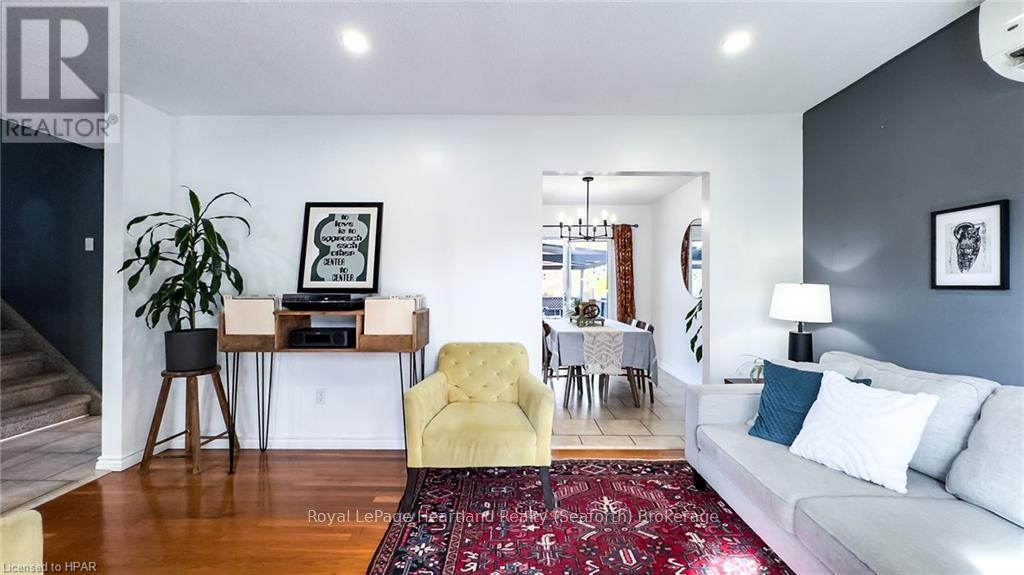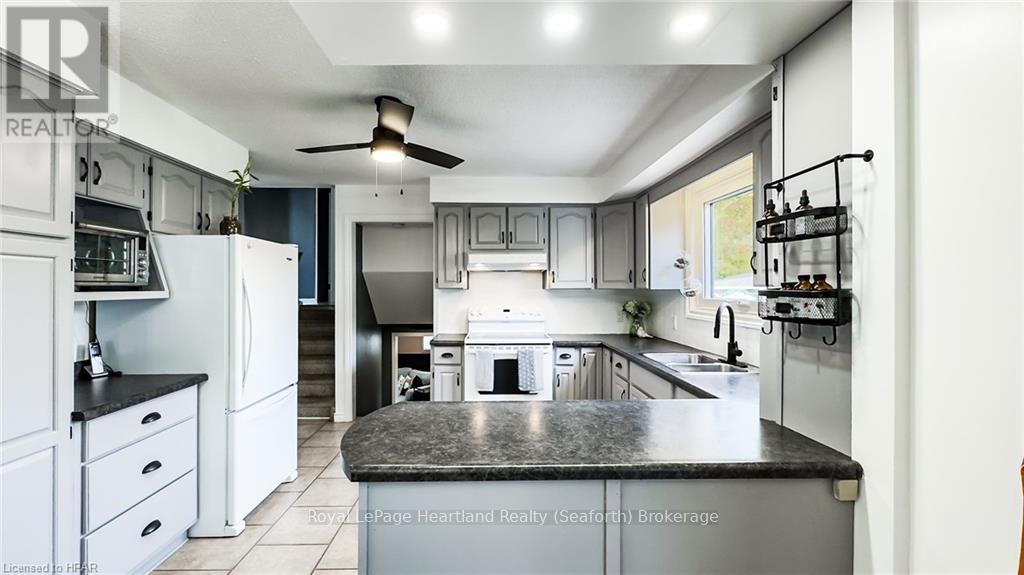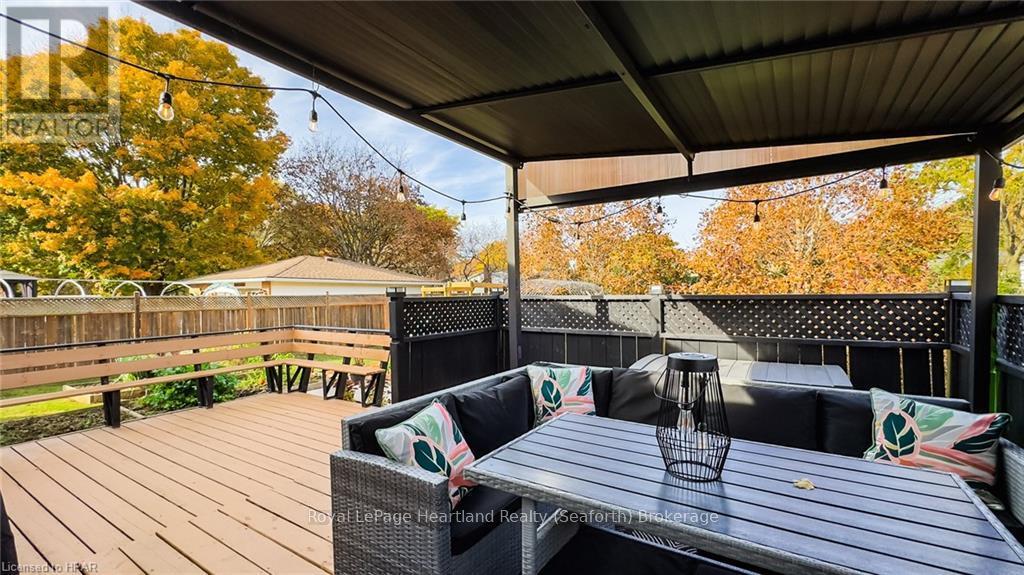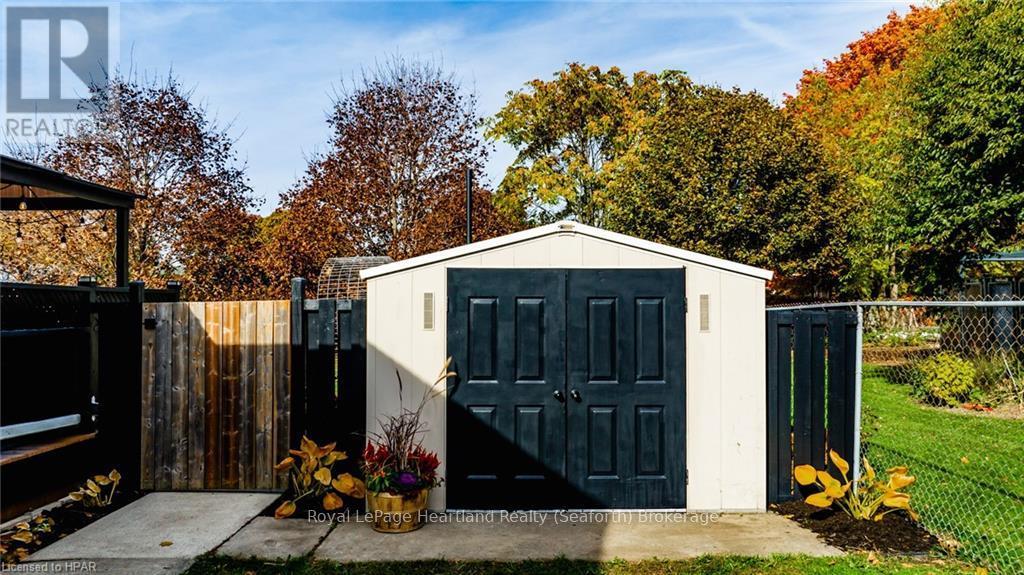138 Sunset Drive Goderich (Goderich (Town)), Ontario N7A 1X2
$619,900
Welcome to one of the prettiest streets in Goderich, just steps away from the stunning Rotary Cove Beach! This charming west-end side-split home is perfect for a growing family, offering 4 bedrooms, 2 bathrooms, and a wide array of modern updates throughout.From the moment you step inside, this home says ""welcome."" The contemporary design and spacious layout provide a comfortable and inviting atmosphere for all. The bright living room, featuring a large picture window, fills the space with natural light. The spacious eat-in kitchen boasts ample cabinetry, a peninsula for extra workspace, and easy flow for daily living and entertaining. Upstairs, you'll find three oversized bedrooms, each with fresh paint and new flooring, while the lower level family room, also updated with new flooring, includes a cozy gas fireplace, a modern 2-piece bathroom, a 4th bedroom, and a walk-out to the backyard—ideal for extended family space or entertaining. If storage is a priority, the 4th level provides an expansive utility room, laundry area, and plenty of storage shelves. The list of updates is extensive, including new flooring, fresh paint, modern lighting, baseboards, faucets, and even an outdoor playset. The fully fenced backyard, accessible from the dining area via patio doors, features a newly stained two-tiered deck, landscaped gardens, an organic raspberry patch, and a utility shed—ideal for both children and pets. This home offers not only move-in-ready convenience but also a prime location in a quiet neighborhood with fantastic neighbors. Don’t miss the opportunity to make this your family's new home! (id:51210)
Property Details
| MLS® Number | X11898486 |
| Property Type | Single Family |
| Community Name | Goderich (Town) |
| Amenities Near By | Hospital |
| Equipment Type | Water Heater |
| Parking Space Total | 4 |
| Rental Equipment Type | Water Heater |
Building
| Bathroom Total | 2 |
| Bedrooms Above Ground | 3 |
| Bedrooms Below Ground | 1 |
| Bedrooms Total | 4 |
| Amenities | Fireplace(s) |
| Appliances | Dishwasher, Dryer, Refrigerator, Stove, Washer |
| Basement Development | Partially Finished |
| Basement Type | Full (partially Finished) |
| Construction Style Attachment | Detached |
| Exterior Finish | Aluminum Siding, Brick |
| Half Bath Total | 1 |
| Heating Type | Baseboard Heaters |
| Stories Total | 2 |
| Type | House |
| Utility Water | Municipal Water |
Land
| Acreage | No |
| Land Amenities | Hospital |
| Sewer | Sanitary Sewer |
| Size Depth | 152 Ft |
| Size Frontage | 65 Ft |
| Size Irregular | 65 X 152 Ft |
| Size Total Text | 65 X 152 Ft|under 1/2 Acre |
| Zoning Description | R1 |
Rooms
| Level | Type | Length | Width | Dimensions |
|---|---|---|---|---|
| Second Level | Bedroom | 4.09 m | 2.49 m | 4.09 m x 2.49 m |
| Second Level | Bedroom | 2.92 m | 3.25 m | 2.92 m x 3.25 m |
| Second Level | Primary Bedroom | 4.09 m | 3.48 m | 4.09 m x 3.48 m |
| Second Level | Bathroom | 1.55 m | 2.72 m | 1.55 m x 2.72 m |
| Lower Level | Bathroom | 1.47 m | 1.22 m | 1.47 m x 1.22 m |
| Lower Level | Recreational, Games Room | 7.62 m | 3.51 m | 7.62 m x 3.51 m |
| Lower Level | Bedroom | 3.96 m | 2.34 m | 3.96 m x 2.34 m |
| Main Level | Living Room | 3.78 m | 5.92 m | 3.78 m x 5.92 m |
| Main Level | Dining Room | 3.25 m | 2.54 m | 3.25 m x 2.54 m |
| Main Level | Kitchen | 3.81 m | 3.4 m | 3.81 m x 3.4 m |
https://www.realtor.ca/real-estate/27749756/138-sunset-drive-goderich-goderich-town-goderich-town
Interested?
Contact us for more information

Brenda Campbell
Salesperson

34 Main St
Seaforth, Ontario N0K 1W0
(519) 600-4949
rlpheartland.ca/

Jake Campbell
Salesperson

34 Main St
Seaforth, Ontario N0K 1W0
(519) 600-4949
rlpheartland.ca/












































