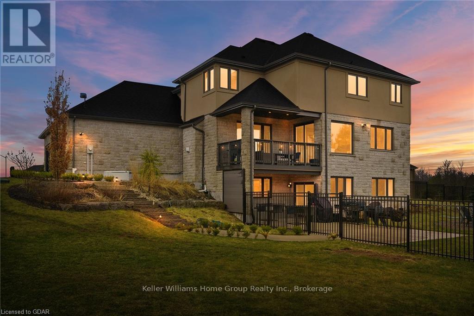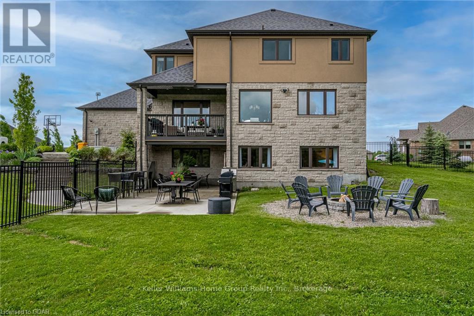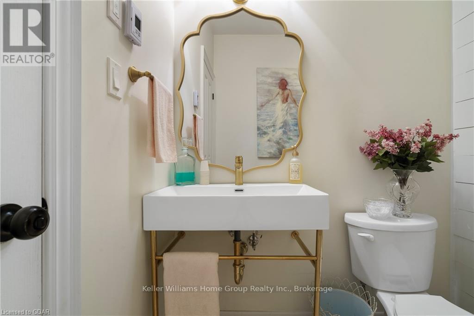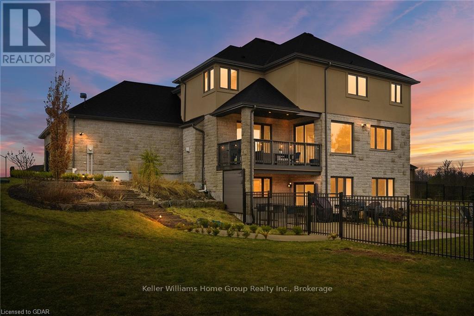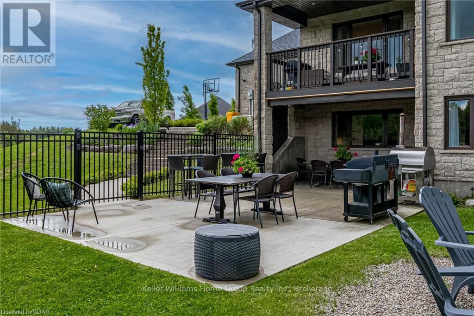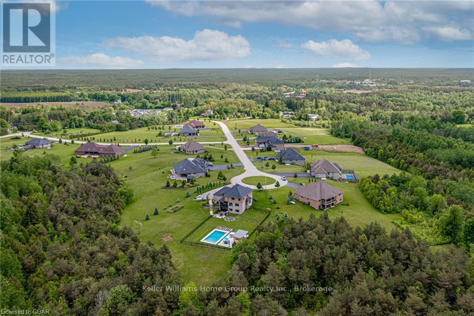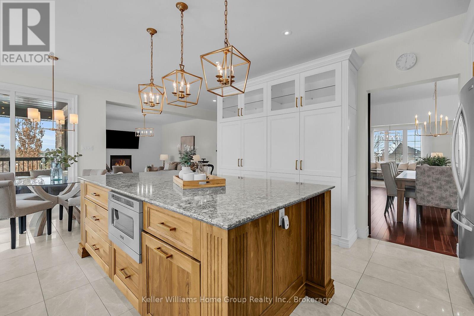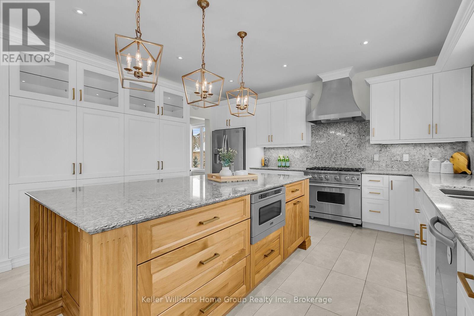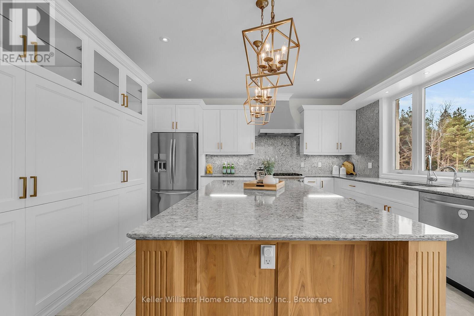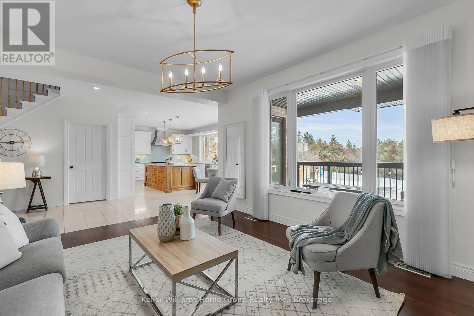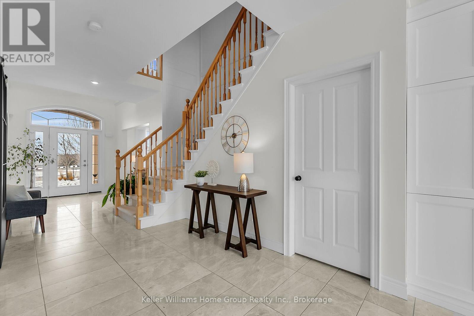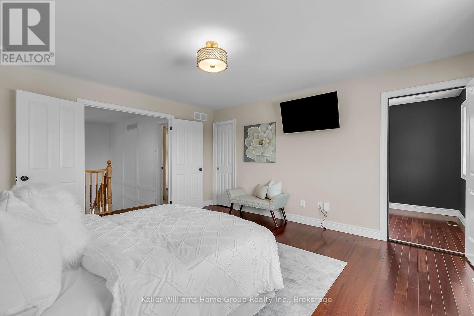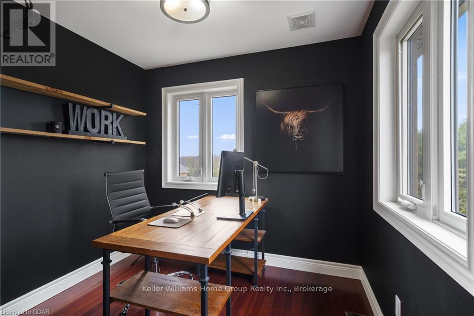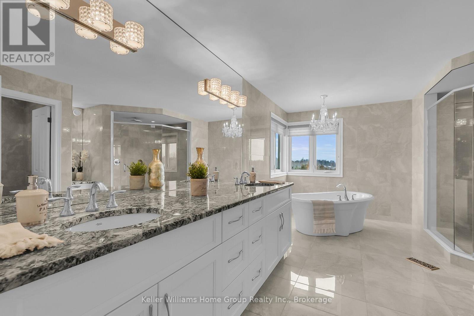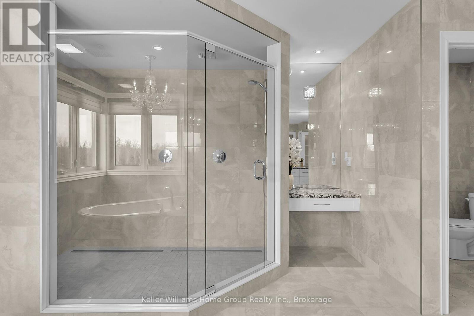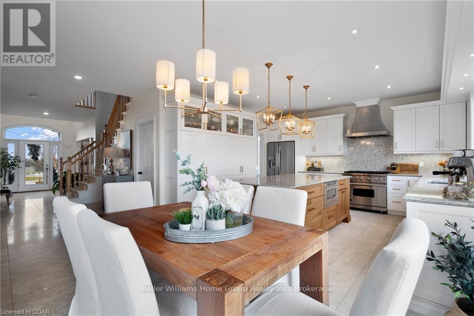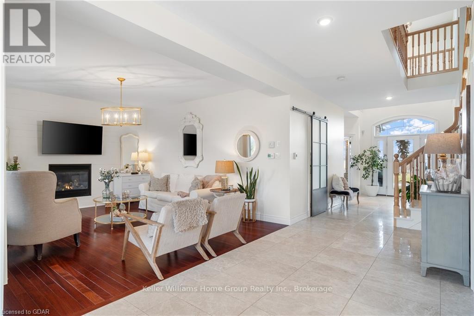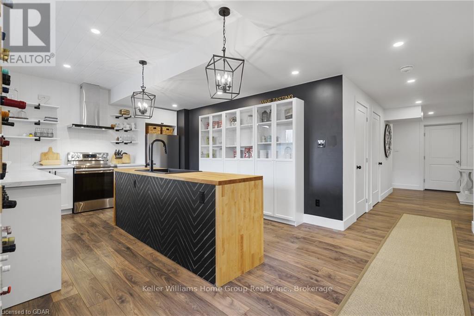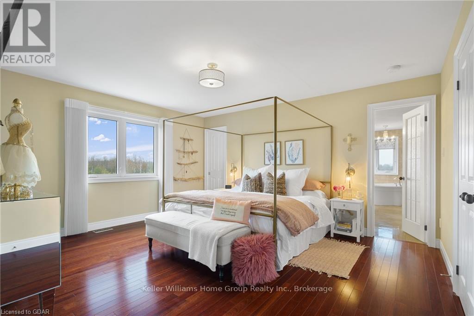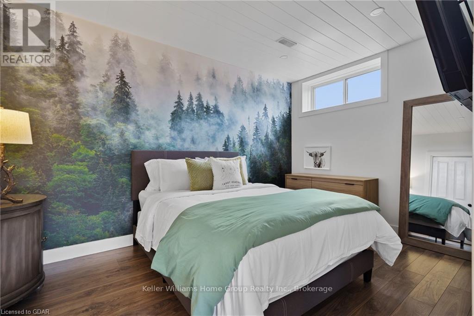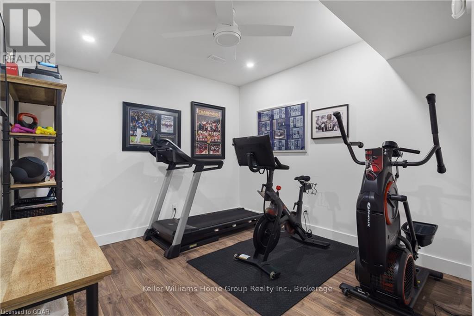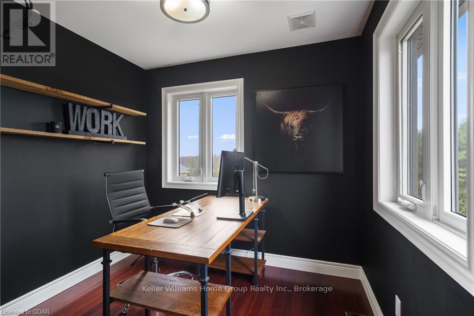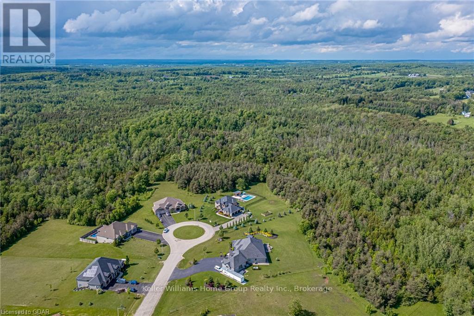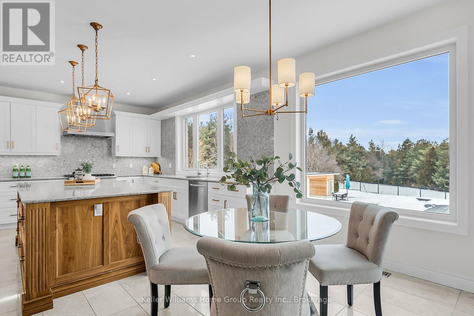125 Crewson Court Erin, Ontario N0B 2K0
$2,999,900
Experience unparalleled luxury in this magnificent Thomasfield-built estate home in prestigious Crewson Ridge Estates. Understated elegance w/ 2 kitchen, 6 bedrooms, 5 bathrooms, inground heated saltwater pool w/ automated cover, is mere minutes from Milton, Hwy. 401, Georgetown and Guelph, and Acton GO Train ~5 min drive. Enjoy total tranquility on ~3.4 acres of lush conservation-backed land. Explore the grand 2-storey design w/ >5200 sq.ft. of fin. living space, where every corner of this home is a testament to refined taste and exquisite craftsmanship. 3386 sq.ft. above ground, soak in unparalleled vistas from every angle. Thoughtfully designed w/ 9' ceilings on main floor, heated marble floors & scratch resistant engineered cherry floors. The custom Paragon kitchen delights w/ quartz counters & slab backsplash, soft-close cabinetry, and a statement piece custom cherry wood island. Indulge your inner chef w/ high-end Brigade commercial-grade appliances and plenty of prep space. The primary suite features 2 walk-in closets, a luxe 8pc ensuite w/heated floors and an adjacent versatile space for an office or nursery. 3 more generous bedrooms upstairs offer space for privacy and guests.The walkout basement provides an additional 1823 sq.ft. of self-contained living space w/ 9' ceilings, oversized kitchen, quartz counters, large above-grade windows, 2 beds, 2 baths, family room, office/gym space, all complemented by a separate entrance for rental potential and/or multi-generatiomal living. Energy-efficient factors incl. sealed home, ventilation system, geothermal heating & cooling system, and Generac back-up generator. Other must haves incl central vac, alarm system, fiber optics internet servicing and 6 wall-mounted tv's. This turn-key lifestyle package also includes a John Deere zero turn radius lawn mower. Indulge in luxury living with this exquisite estate, where every detail has been meticulously curated to exceed the highest standards of elegance and comfort. (id:51210)
Property Details
| MLS® Number | X11879850 |
| Property Type | Single Family |
| Community Name | Rural Erin |
| Equipment Type | None |
| Features | Wooded Area, Sloping, Backs On Greenbelt, Sump Pump |
| Parking Space Total | 13 |
| Pool Type | Inground Pool |
| Rental Equipment Type | None |
| Structure | Deck, Porch |
Building
| Bathroom Total | 5 |
| Bedrooms Above Ground | 4 |
| Bedrooms Below Ground | 2 |
| Bedrooms Total | 6 |
| Amenities | Fireplace(s) |
| Appliances | Water Treatment, Water Purifier, Water Heater, Water Softener, Central Vacuum, Dishwasher, Dryer, Garage Door Opener, Microwave, Oven, Range, Refrigerator, Stove, Washer, Window Coverings |
| Basement Features | Separate Entrance, Walk Out |
| Basement Type | N/a |
| Construction Style Attachment | Detached |
| Cooling Type | Central Air Conditioning, Ventilation System, Air Exchanger |
| Exterior Finish | Stucco, Stone |
| Fire Protection | Alarm System, Smoke Detectors |
| Fireplace Present | Yes |
| Fireplace Total | 1 |
| Foundation Type | Concrete |
| Heating Fuel | Propane |
| Heating Type | Forced Air |
| Stories Total | 2 |
| Type | House |
Parking
| Attached Garage | |
| Inside Entry |
Land
| Acreage | Yes |
| Fence Type | Fenced Yard |
| Sewer | Septic System |
| Size Frontage | 103.18 M |
| Size Irregular | 103.18 X 585.59 Acre ; Large Pie Shaped Lot, Includes Forested Area |
| Size Total Text | 103.18 X 585.59 Acre ; Large Pie Shaped Lot, Includes Forested Area|2 - 4.99 Acres |
| Zoning Description | R3-112 Rural Residential |
Utilities
| Wireless | Available |
https://www.realtor.ca/real-estate/27706891/125-crewson-court-erin-rural-erin
Interested?
Contact us for more information
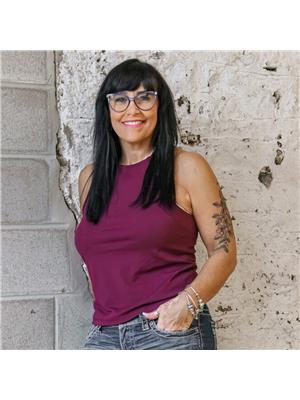
Wendy Starr
Broker
wendylee.io/
facebook.com/wendyleestarr

5 Edinburgh Rd South Unit 1b
Guelph, Ontario N1H 5N8
(226) 780-0202
(519) 286-9192
www.homegrouprealty.ca/


