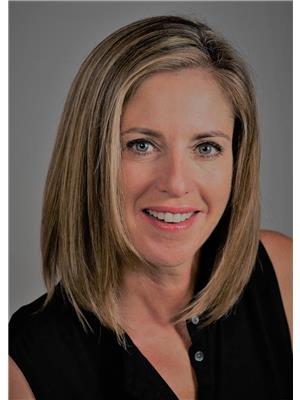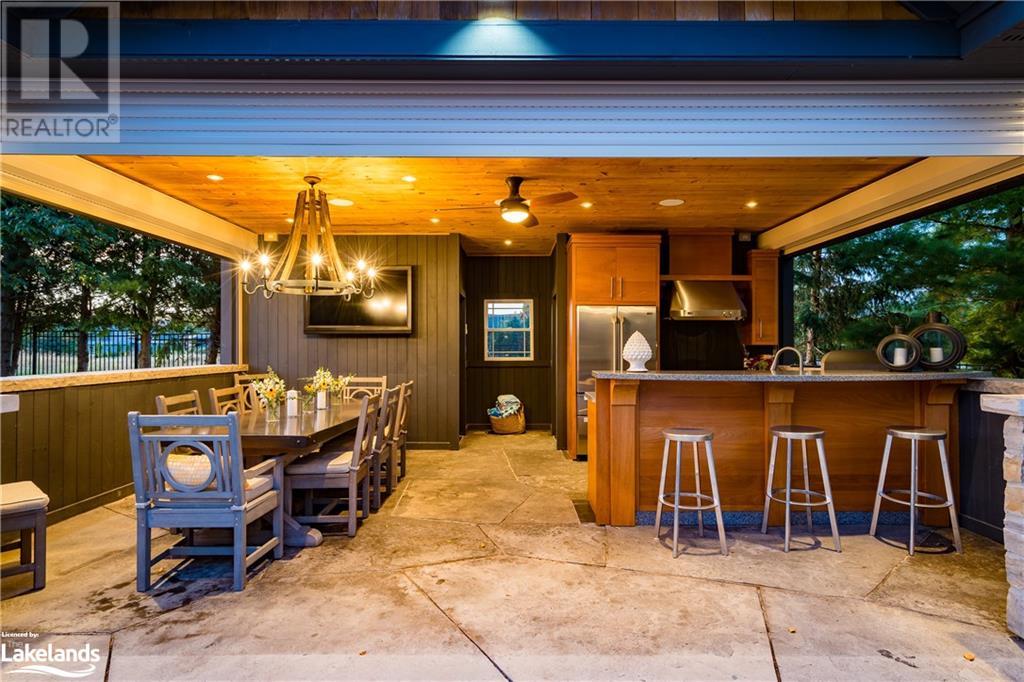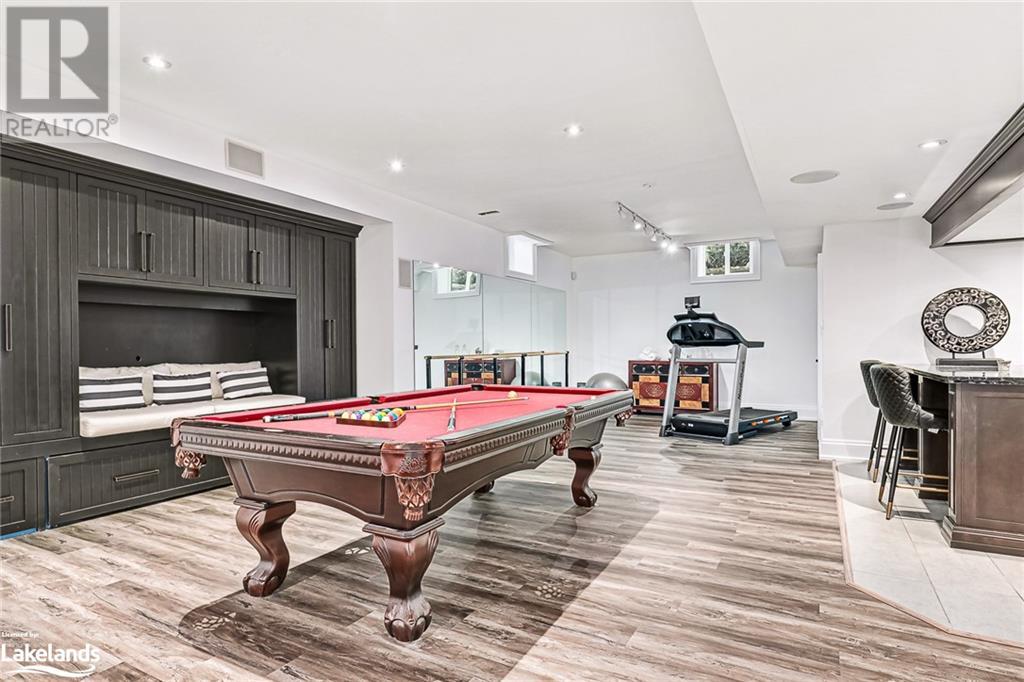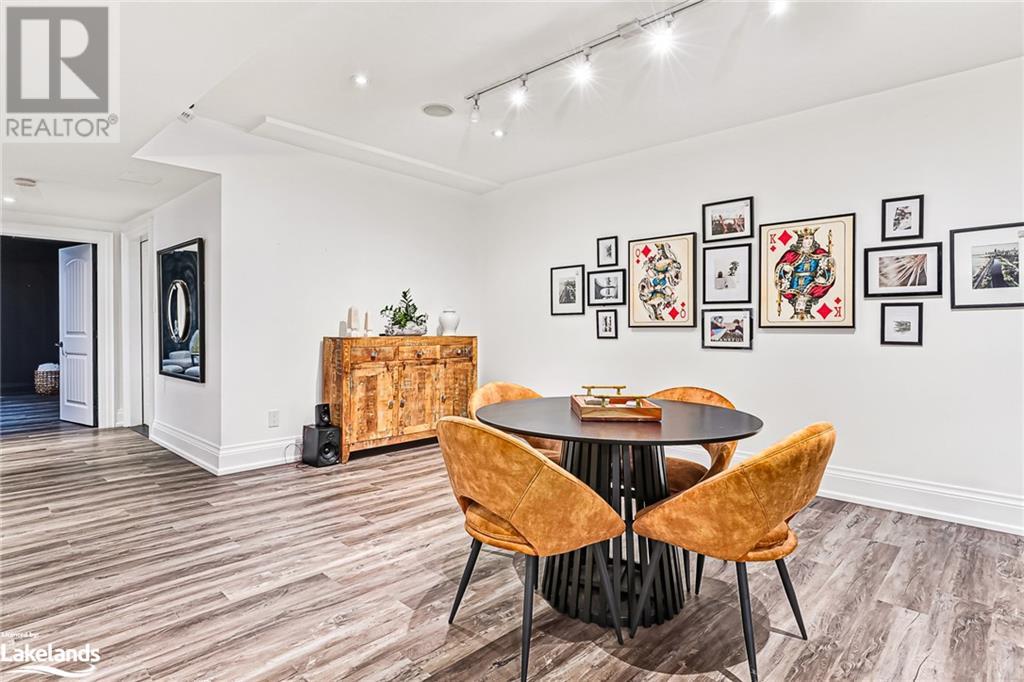120 Timber Leif Ridge The Blue Mountains, Ontario N0H 2P0
$4,999,888
Resting on the edge of the 11th fairway at the renowned Georgian Bay Club, this exceptional 4 Season property features luxury living at its finest. The back garden offers a landscaped pool, fire pit, hot tub & fully equipped outdoor kitchen & dining in the cabana & multiple perennial gardens all created by the award winning Landmark Group. Custom built chalet, on the exclusive and private Timber Leif Ridge, constructed of stone and wood with a classic cedar shake roof. Quality and inspired design is evident throughout the property. Enter the grand foyer and make your way through to the great room featuring 25' vaulted post & beam ceiling and wood burning fireplace with a walk out to the back garden. The expansive gourmet kitchen built for a true chef or entertainer offers 5 burner gas stove, SubZero glass fridge, & oversized island. The main floor primary bedroom complete with spa-like ensuite, 2 spacious walk-in closets, plus walk out to private veranda just off the garden. The second level offers a bright office overlooking the 11th fairway and green with wet bar and Juliette balcony stepping out over the great room. In addition, a second primary bedroom with ensuite and walk-in closet and across the hall 2 spacious bedrooms and Jack and Jill bathroom. The fully finished basement encases a games room, entertainment area, wine cellar, wet bar, & media screening room. The perfect place to gather friends & family. 2.5 car finished garage fitting 2 vehicles & a golf cart. (id:51210)
Property Details
| MLS® Number | 40657794 |
| Property Type | Single Family |
| Amenities Near By | Beach, Golf Nearby, Shopping, Ski Area |
| Communication Type | High Speed Internet |
| Community Features | School Bus |
| Features | Cul-de-sac, Wet Bar, Country Residential, Recreational, Automatic Garage Door Opener |
| Parking Space Total | 6 |
| Structure | Porch |
Building
| Bathroom Total | 5 |
| Bedrooms Above Ground | 4 |
| Bedrooms Total | 4 |
| Appliances | Central Vacuum, Dishwasher, Dryer, Microwave, Refrigerator, Water Meter, Wet Bar, Washer, Range - Gas, Hood Fan, Window Coverings, Wine Fridge, Garage Door Opener, Hot Tub |
| Architectural Style | 2 Level |
| Basement Development | Finished |
| Basement Type | Full (finished) |
| Constructed Date | 2007 |
| Construction Material | Wood Frame |
| Construction Style Attachment | Detached |
| Cooling Type | Central Air Conditioning |
| Exterior Finish | Stone, Wood, See Remarks |
| Fireplace Fuel | Wood |
| Fireplace Present | Yes |
| Fireplace Total | 1 |
| Fireplace Type | Other - See Remarks |
| Foundation Type | Poured Concrete |
| Half Bath Total | 1 |
| Heating Fuel | Natural Gas |
| Heating Type | Forced Air |
| Stories Total | 2 |
| Size Interior | 5381 Sqft |
| Type | House |
| Utility Water | Municipal Water |
Parking
| Attached Garage |
Land
| Access Type | Road Access |
| Acreage | No |
| Land Amenities | Beach, Golf Nearby, Shopping, Ski Area |
| Landscape Features | Landscaped |
| Sewer | Municipal Sewage System |
| Size Depth | 163 Ft |
| Size Frontage | 110 Ft |
| Size Irregular | 0.4 |
| Size Total | 0.4 Ac|under 1/2 Acre |
| Size Total Text | 0.4 Ac|under 1/2 Acre |
| Zoning Description | R1-1 |
Rooms
| Level | Type | Length | Width | Dimensions |
|---|---|---|---|---|
| Second Level | Office | 22'4'' x 11'6'' | ||
| Second Level | 4pc Bathroom | Measurements not available | ||
| Second Level | Bedroom | 14'8'' x 14'10'' | ||
| Second Level | Bedroom | 17'11'' x 13'7'' | ||
| Second Level | 4pc Bathroom | Measurements not available | ||
| Second Level | Bedroom | 16'0'' x 14'7'' | ||
| Basement | 3pc Bathroom | Measurements not available | ||
| Basement | Media | 19'6'' x 13'10'' | ||
| Basement | Family Room | 54'4'' x 16'9'' | ||
| Main Level | Mud Room | 10'6'' x 7'10'' | ||
| Main Level | 2pc Bathroom | Measurements not available | ||
| Main Level | Full Bathroom | Measurements not available | ||
| Main Level | Primary Bedroom | 13'9'' x 22'10'' | ||
| Main Level | Kitchen | 15'10'' x 16'8'' | ||
| Main Level | Dining Room | 11'8'' x 21'6'' | ||
| Main Level | Great Room | 20'0'' x 16'8'' |
Utilities
| Cable | Available |
| Electricity | Available |
| Natural Gas | Available |
| Telephone | Available |
https://www.realtor.ca/real-estate/27500966/120-timber-leif-ridge-the-blue-mountains
Interested?
Contact us for more information

Paige Young
Salesperson
(705) 445-5457

393 First Street - Suite 100 A
Collingwood, Ontario L9Y 1B3
(705) 445-5454
(705) 445-5457
chestnutpark.com/











































