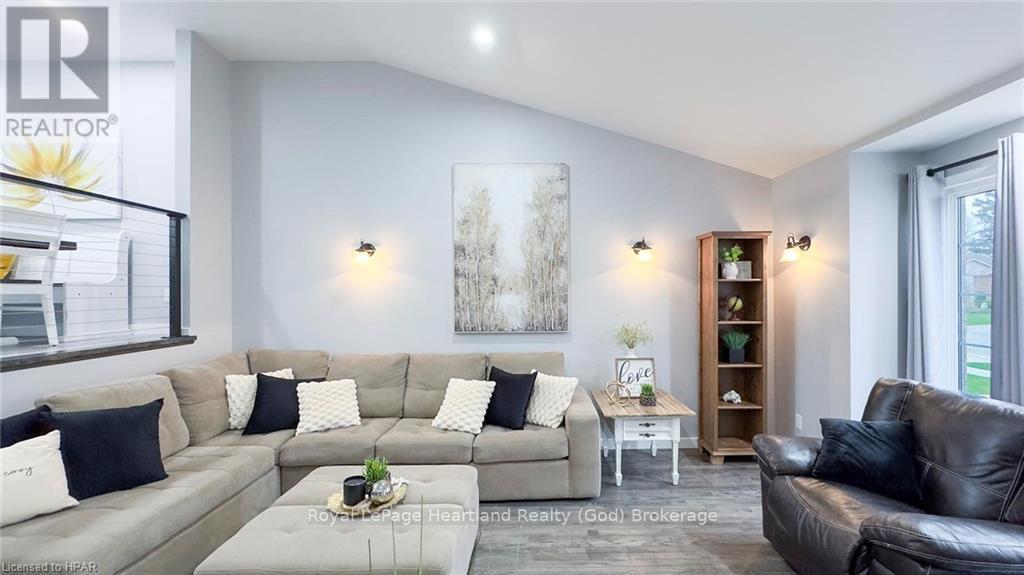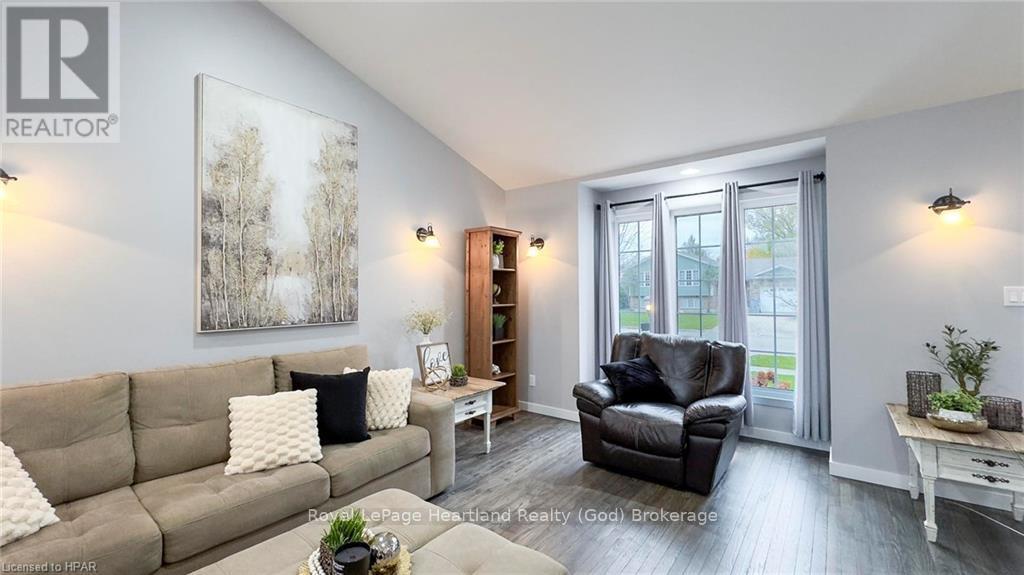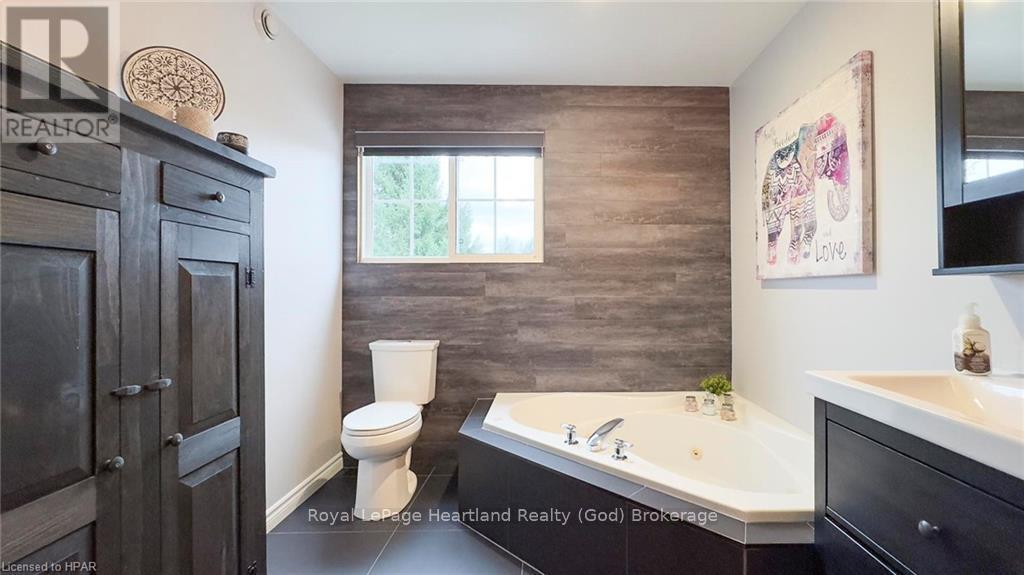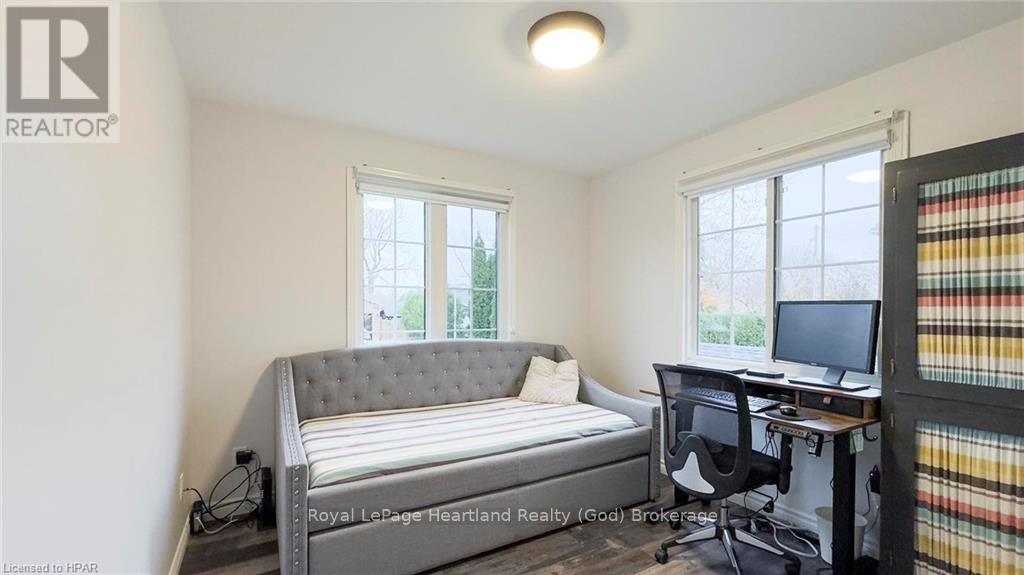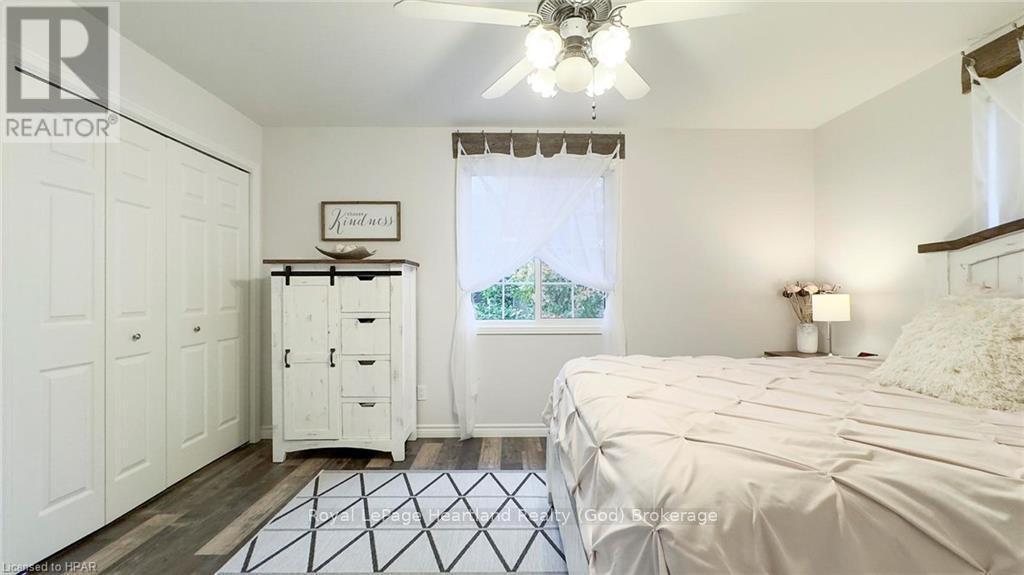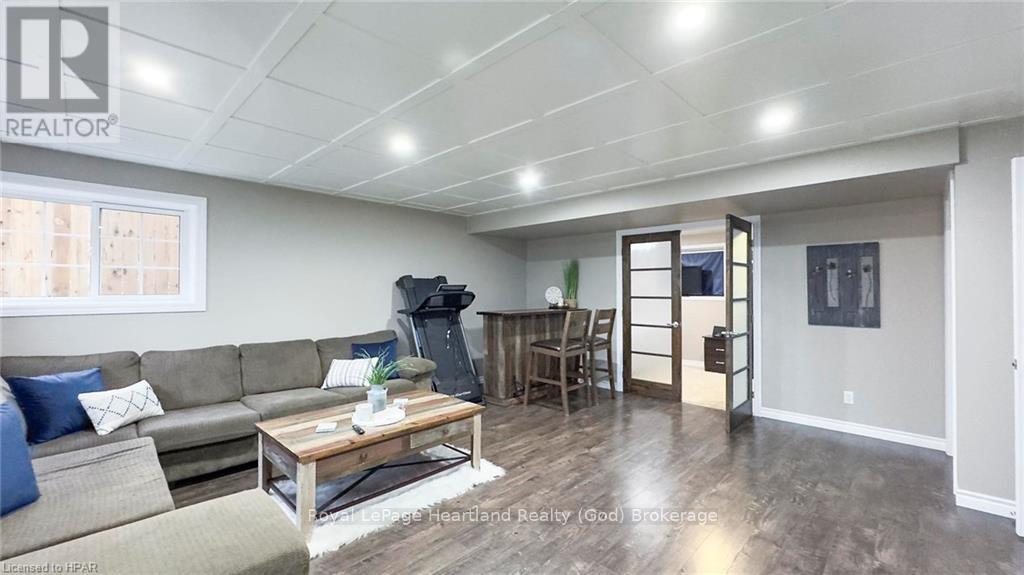56 Albert Street West Perth (Mitchell), Ontario N0K 1N0
$685,000
Welcome to this stunning, well-maintained family home in the heart of Mitchell, Ontario. As you drive up this quiet street, the beautiful curb appeal and welcoming atmosphere will immediately draw you in. Once you step inside, you'll fall in love with the open-concept loft feel, accentuated by sleek railings and gleaming hardwood floors. The custom kitchen is a true highlight, featuring new cabinetry, island and stainless steel appliances. It seamlessly overlooks the spacious family living room, making it easy to stay connected with loved ones while preparing meals or relaxing together. Down the hallway, you'll discover an updated, spa-like bathroom complete with a large soaker tub, a glass shower, and a double-sink vanity—spacious enough for everyone to get ready comfortably. The main level also offers three bright and inviting bedrooms, while the basement includes an additional room that can be used as a fourth bedroom or a private home office. The lower level features a bright recreation room, perfect for family activities or unwinding after a long day. You'll also find a second bathroom, a laundry room, large storage area and convenient access to the attached garage and workshop. Outside, the home continues to impress. Step onto the spacious deck, perfect for grilling and outdoor dining, with plenty of room in the backyard for kids and pets to run and play. Mitchell, Ontario, offers everything you could want, from fantastic shops and restaurants to excellent schools and beautiful parks, all within easy reach. Plus, the location provides quick access to London, Stratford, and Kitchener, making it an ideal place to live. This incredible home truly has it all. Don’t miss your chance to make it yours—call your realtor today to schedule a viewing! (id:51210)
Property Details
| MLS® Number | X11880212 |
| Property Type | Single Family |
| Community Name | Mitchell |
| Amenities Near By | Hospital |
| Equipment Type | Water Heater |
| Features | Flat Site, Paved Yard, Sump Pump |
| Parking Space Total | 5 |
| Rental Equipment Type | Water Heater |
| Structure | Deck |
Building
| Bathroom Total | 2 |
| Bedrooms Above Ground | 3 |
| Bedrooms Below Ground | 1 |
| Bedrooms Total | 4 |
| Appliances | Water Heater, Dishwasher, Dryer, Refrigerator, Stove, Washer |
| Basement Development | Finished |
| Basement Type | Partial (finished) |
| Construction Style Attachment | Detached |
| Cooling Type | Central Air Conditioning, Air Exchanger |
| Exterior Finish | Vinyl Siding, Brick |
| Fire Protection | Smoke Detectors |
| Foundation Type | Concrete |
| Heating Fuel | Natural Gas |
| Heating Type | Forced Air |
| Type | House |
| Utility Water | Municipal Water |
Parking
| Attached Garage |
Land
| Acreage | No |
| Land Amenities | Hospital |
| Sewer | Sanitary Sewer |
| Size Depth | 104 Ft ,11 In |
| Size Frontage | 71 Ft ,6 In |
| Size Irregular | 71.54 X 104.94 Ft |
| Size Total Text | 71.54 X 104.94 Ft|under 1/2 Acre |
| Zoning Description | R2 |
https://www.realtor.ca/real-estate/27707326/56-albert-street-west-perth-mitchell-mitchell
Interested?
Contact us for more information

Michelle Nesbitt
Salesperson

Branch: 33 Hamilton St
Goderich, Ontario N7A 1P8
(519) 524-6789
(519) 524-6723
www.rlpheartland.ca/





