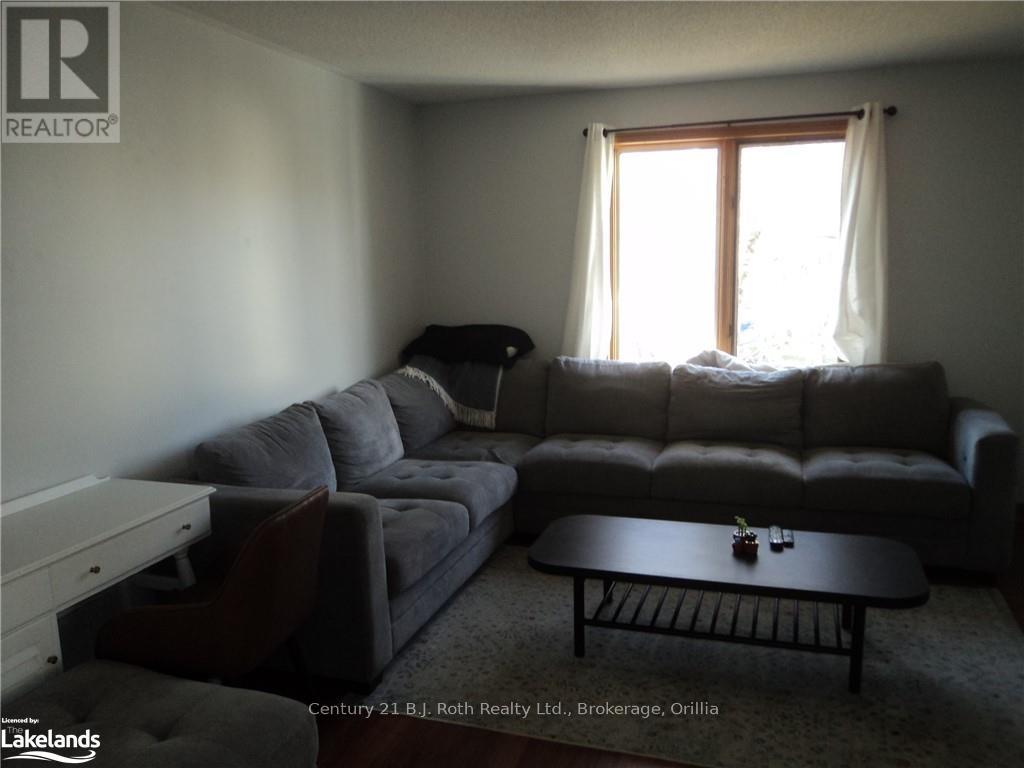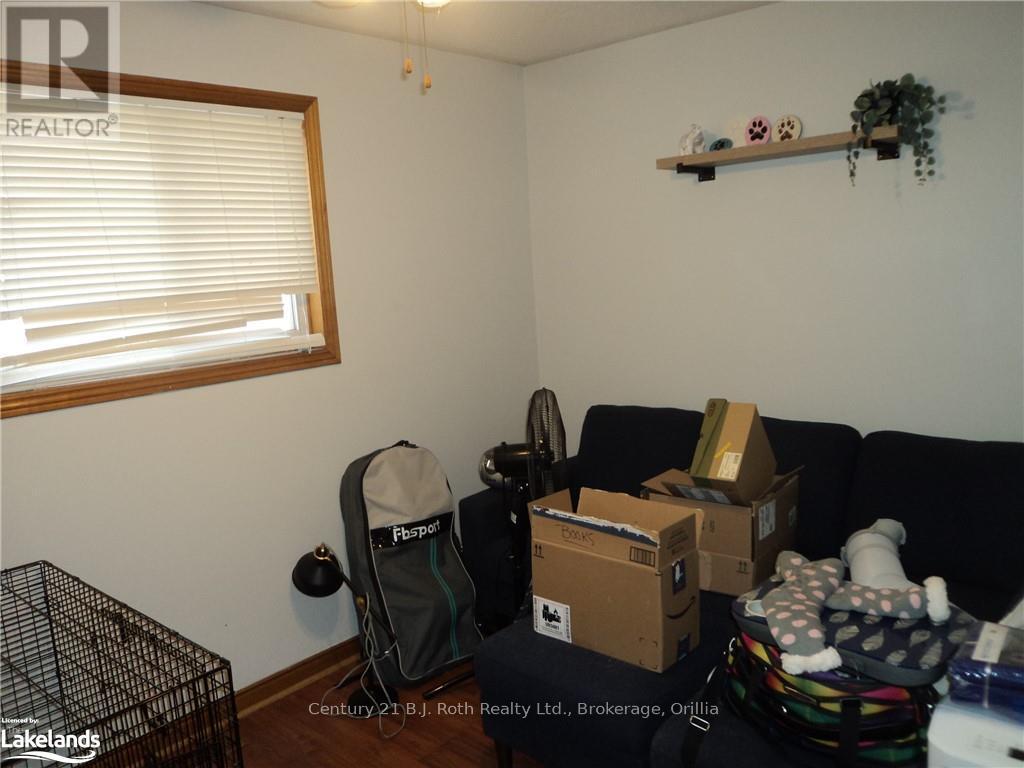292 Millard Street Orillia, Ontario L3V 4H3
5 Bedroom
2 Bathroom
Bungalow
Forced Air
$629,900
EFFICIENT LAYOUT IN A R-4 ZONING. THREE BEDROOMS UP AND TWO BEDROOMS IN THE LOWER LEVEL. UPPER UNIT IS VACATING SOON. NATURAL GAS HEATING. FENCED BACK YARD. SEPERATE ENTRANCES. COULD BE CONVERTED BACK TO SINGLE FAMILY.\r\nDOUBLE WIDE DRIVEWAY. LOT SIZE 43 BY 175. (id:51210)
Property Details
| MLS® Number | S11822779 |
| Property Type | Single Family |
| Community Name | Orillia |
| Equipment Type | None, Water Heater |
| Features | Level |
| Parking Space Total | 4 |
| Rental Equipment Type | None, Water Heater |
| Structure | Deck |
Building
| Bathroom Total | 2 |
| Bedrooms Above Ground | 3 |
| Bedrooms Below Ground | 2 |
| Bedrooms Total | 5 |
| Appliances | Water Heater, Dishwasher, Refrigerator, Stove |
| Architectural Style | Bungalow |
| Basement Development | Finished |
| Basement Type | Full (finished) |
| Construction Style Attachment | Detached |
| Exterior Finish | Brick, Vinyl Siding |
| Foundation Type | Concrete |
| Heating Fuel | Natural Gas |
| Heating Type | Forced Air |
| Stories Total | 1 |
| Type | House |
| Utility Water | Municipal Water |
Land
| Access Type | Year-round Access |
| Acreage | No |
| Fence Type | Fenced Yard |
| Sewer | Sanitary Sewer |
| Size Depth | 175 Ft |
| Size Frontage | 43 Ft |
| Size Irregular | 43 X 175 Ft ; 43' X 175' |
| Size Total Text | 43 X 175 Ft ; 43' X 175'|under 1/2 Acre |
| Zoning Description | R-4 |
Rooms
| Level | Type | Length | Width | Dimensions |
|---|---|---|---|---|
| Lower Level | Bathroom | Measurements not available | ||
| Lower Level | Bathroom | Measurements not available | ||
| Lower Level | Bathroom | Measurements not available | ||
| Lower Level | Other | 3.91 m | 8.02 m | 3.91 m x 8.02 m |
| Lower Level | Other | 3.91 m | 8.02 m | 3.91 m x 8.02 m |
| Lower Level | Other | 3.91 m | 8.02 m | 3.91 m x 8.02 m |
| Lower Level | Bedroom | 3.75 m | 4.03 m | 3.75 m x 4.03 m |
| Lower Level | Bedroom | 3.75 m | 4.03 m | 3.75 m x 4.03 m |
| Lower Level | Bedroom | 3.75 m | 4.03 m | 3.75 m x 4.03 m |
| Lower Level | Bedroom | 3.3 m | 3.4 m | 3.3 m x 3.4 m |
| Lower Level | Bedroom | 3.3 m | 3.4 m | 3.3 m x 3.4 m |
| Lower Level | Bedroom | 3.3 m | 3.4 m | 3.3 m x 3.4 m |
| Main Level | Kitchen | 3.73 m | 6.37 m | 3.73 m x 6.37 m |
| Main Level | Kitchen | 3.73 m | 6.37 m | 3.73 m x 6.37 m |
| Main Level | Kitchen | 3.73 m | 6.37 m | 3.73 m x 6.37 m |
| Main Level | Living Room | 3.73 m | 4.74 m | 3.73 m x 4.74 m |
| Main Level | Living Room | 3.73 m | 4.74 m | 3.73 m x 4.74 m |
| Main Level | Living Room | 3.73 m | 4.74 m | 3.73 m x 4.74 m |
| Main Level | Primary Bedroom | 3.78 m | 4.03 m | 3.78 m x 4.03 m |
| Main Level | Primary Bedroom | 3.78 m | 4.03 m | 3.78 m x 4.03 m |
| Main Level | Primary Bedroom | 3.78 m | 4.03 m | 3.78 m x 4.03 m |
| Main Level | Bedroom | 2.43 m | 2.74 m | 2.43 m x 2.74 m |
| Main Level | Bedroom | 2.43 m | 2.74 m | 2.43 m x 2.74 m |
| Main Level | Bedroom | 2.43 m | 2.74 m | 2.43 m x 2.74 m |
| Main Level | Bedroom | 2.71 m | 3.04 m | 2.71 m x 3.04 m |
| Main Level | Bedroom | 2.71 m | 3.04 m | 2.71 m x 3.04 m |
| Main Level | Bedroom | 2.71 m | 3.04 m | 2.71 m x 3.04 m |
| Main Level | Bathroom | Measurements not available | ||
| Main Level | Bathroom | Measurements not available | ||
| Main Level | Bathroom | Measurements not available |
Utilities
| Cable | Installed |
https://www.realtor.ca/real-estate/27676044/292-millard-street-orillia-orillia
Interested?
Contact us for more information

Bill Robertson
Salesperson
orilliahomes.ca/
Century 21 B.j. Roth Realty Ltd.
450 West St. N
Orillia, Ontario L3V 5E8
450 West St. N
Orillia, Ontario L3V 5E8
(705) 325-1366
(705) 325-7556
bjrothrealty.c21.ca/



















