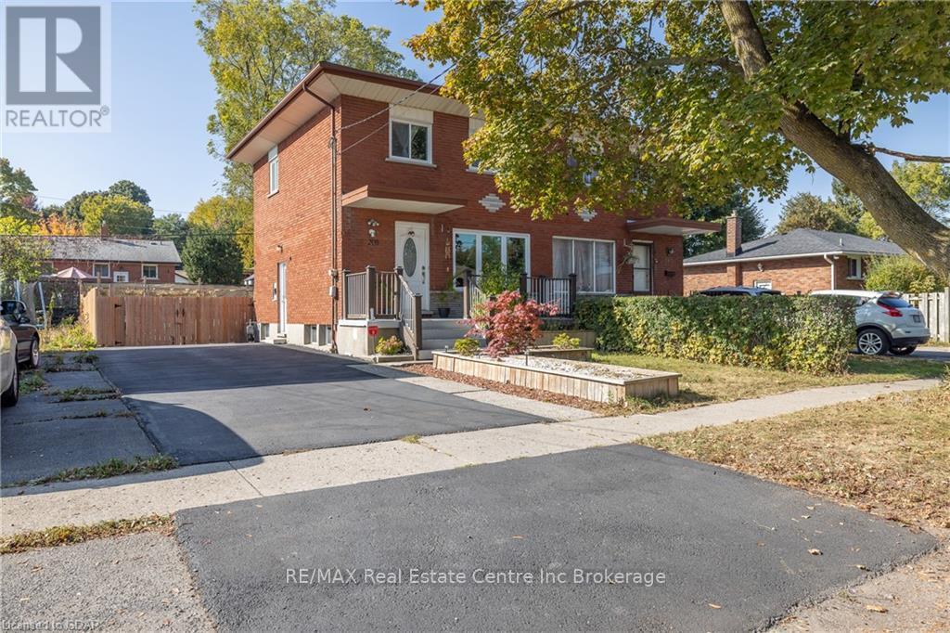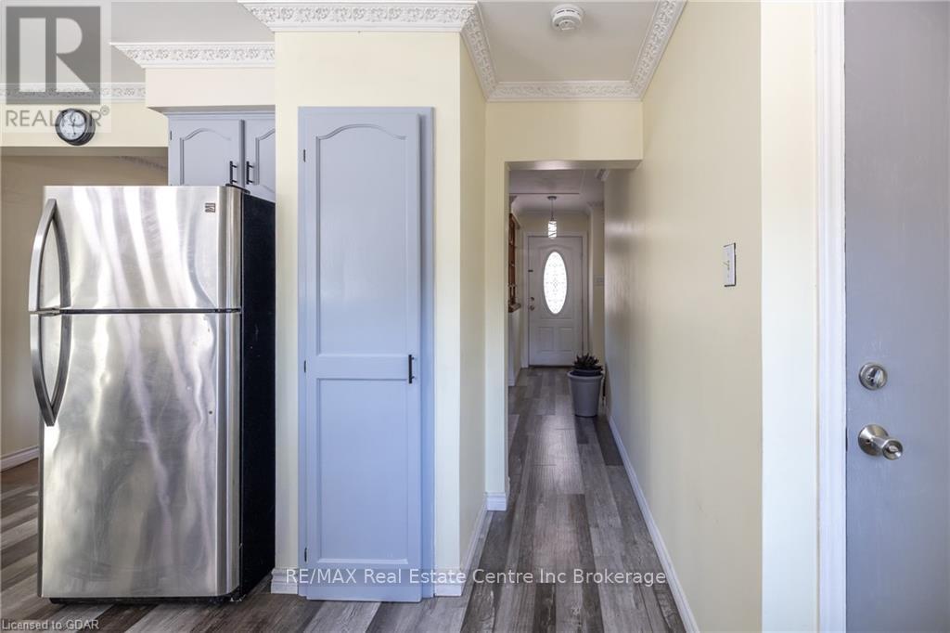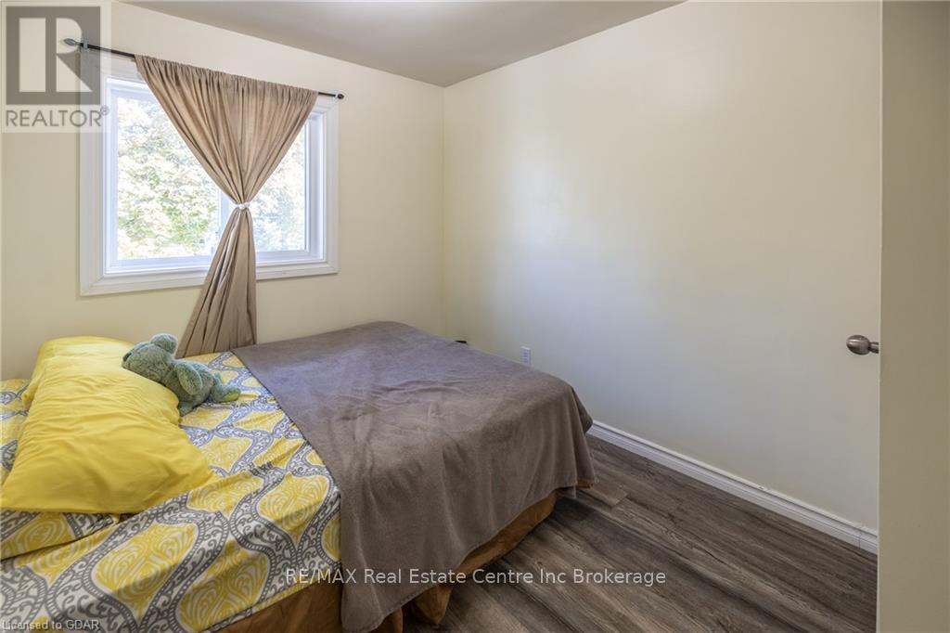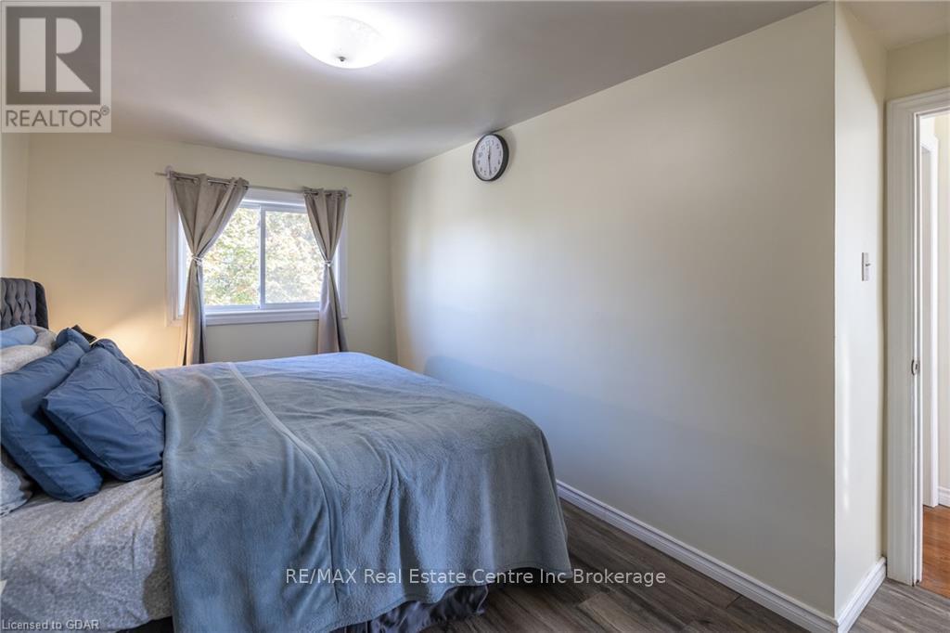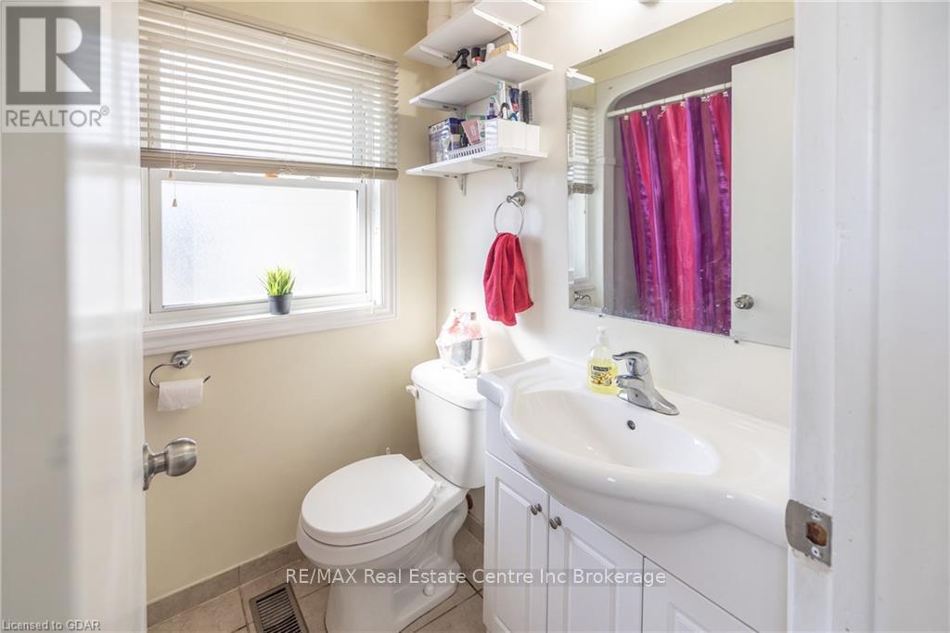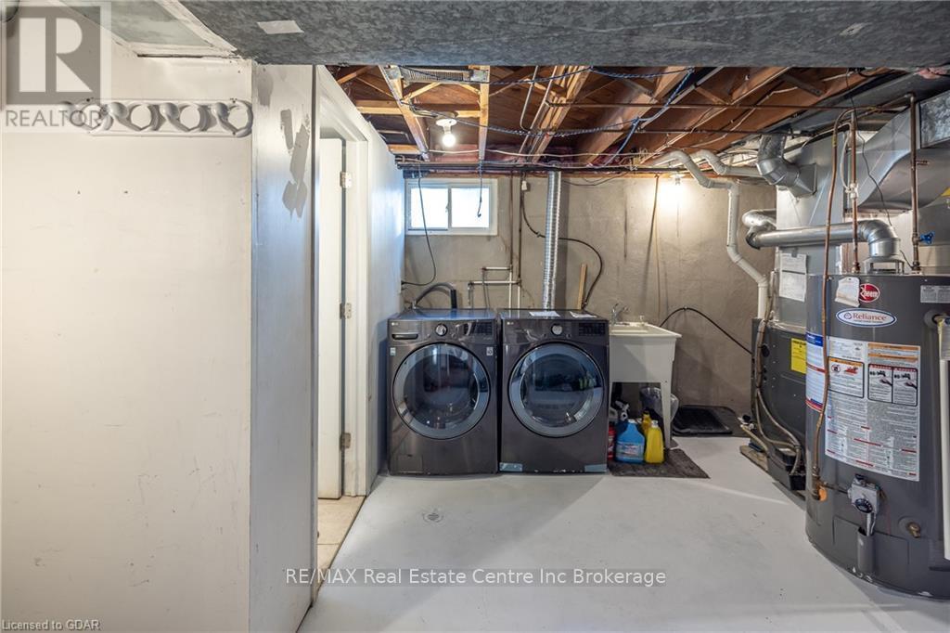200 Alma Street N Guelph (Onward Willow), Ontario N1H 5X5
$649,900
Charming 3-Bedroom Semi-Detached Home for Sale!\r\n\r\nWelcome to your dream home! This beautiful 3-bedroom semi-detached residence is situated in a prime location, just a stone's throw away from schools, picturesque parks, and vibrant shopping areas. \r\n\r\nKey Features:\r\n\r\nSpacious Bedrooms: Enjoy generous living spaces that are perfect for families or those looking for extra room.\r\n\r\nFull Finished Basement: The expansive finished basement, complete with a separate entrance, offers endless possibilities for an additional living space, home office, or recreation area.\r\n\r\nFully Fenced Yard: The private, fully fenced yard provides a safe haven for children and pets alike, perfect for outdoor entertaining or relaxing on sunny days.\r\n\r\nConvenient Location: Easily accessible to all essential amenities, including schools, parks, and shopping centers, making it an ideal home for families and professionals.\r\n\r\nDon't miss out on this incredible opportunity to own a stunning home in a desirable neighborhood! (id:51210)
Property Details
| MLS® Number | X11879793 |
| Property Type | Single Family |
| Community Name | Onward Willow |
| Parking Space Total | 3 |
Building
| Bathroom Total | 2 |
| Bedrooms Above Ground | 3 |
| Bedrooms Total | 3 |
| Appliances | Water Heater, Dryer, Refrigerator, Stove, Washer |
| Basement Development | Finished |
| Basement Type | Full (finished) |
| Construction Style Attachment | Semi-detached |
| Cooling Type | Central Air Conditioning |
| Exterior Finish | Brick |
| Foundation Type | Poured Concrete |
| Heating Fuel | Natural Gas |
| Heating Type | Forced Air |
| Stories Total | 2 |
| Type | House |
| Utility Water | Municipal Water |
Land
| Acreage | No |
| Sewer | Sanitary Sewer |
| Size Depth | 101 Ft ,4 In |
| Size Frontage | 34 Ft ,3 In |
| Size Irregular | 34.3 X 101.39 Ft |
| Size Total Text | 34.3 X 101.39 Ft|under 1/2 Acre |
| Zoning Description | R2 |
Rooms
| Level | Type | Length | Width | Dimensions |
|---|---|---|---|---|
| Second Level | Primary Bedroom | 4.17 m | 2.69 m | 4.17 m x 2.69 m |
| Second Level | Bedroom | 3.1 m | 2.57 m | 3.1 m x 2.57 m |
| Second Level | Bedroom | 2.49 m | 3.35 m | 2.49 m x 3.35 m |
| Second Level | Bathroom | Measurements not available | ||
| Basement | Recreational, Games Room | 5.31 m | 3.99 m | 5.31 m x 3.99 m |
| Basement | Bathroom | Measurements not available | ||
| Main Level | Kitchen | 4.17 m | 2.69 m | 4.17 m x 2.69 m |
| Main Level | Other | 2.08 m | 3.51 m | 2.08 m x 3.51 m |
| Main Level | Living Room | 3.07 m | 4.04 m | 3.07 m x 4.04 m |
https://www.realtor.ca/real-estate/27706866/200-alma-street-n-guelph-onward-willow-onward-willow
Interested?
Contact us for more information

Edwin Elaco
Salesperson
www.edwinelaco.com/

238 Speedvale Avenue West
Guelph, Ontario N1H 1C4
(519) 836-6365
(519) 836-7975
www.remaxcentre.ca/

